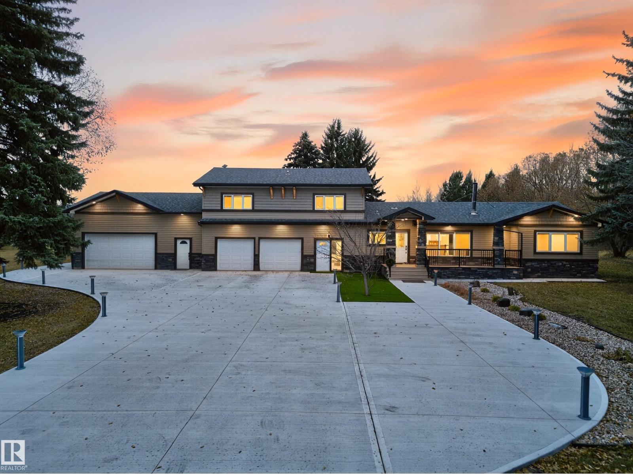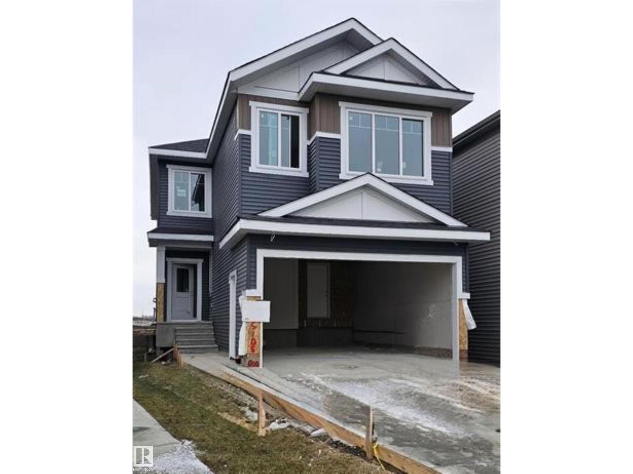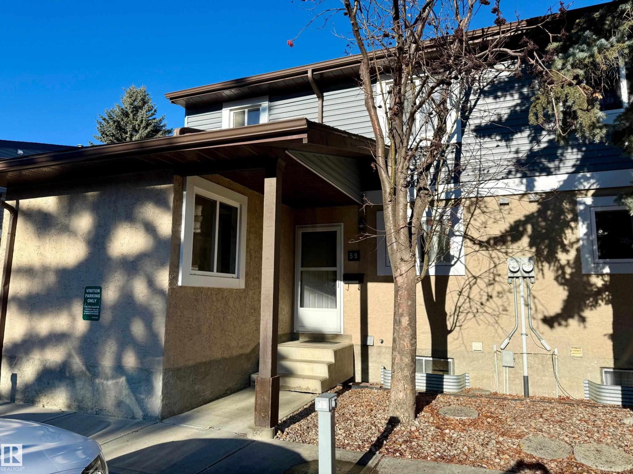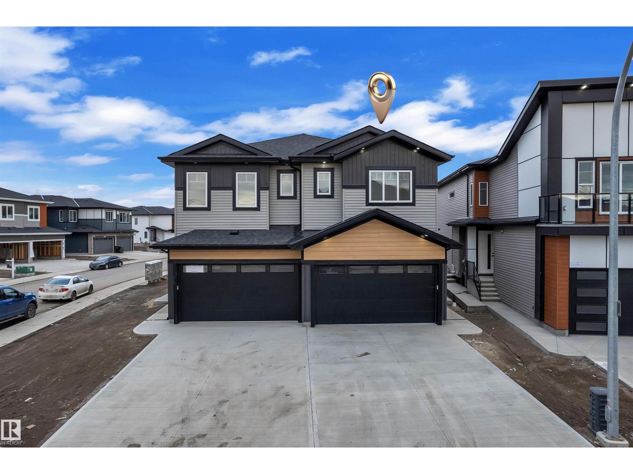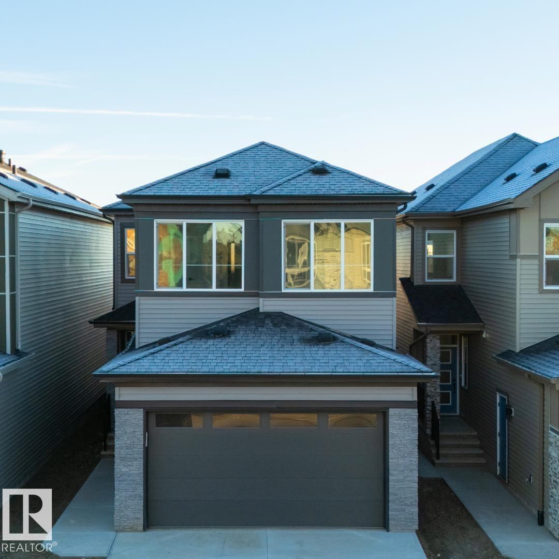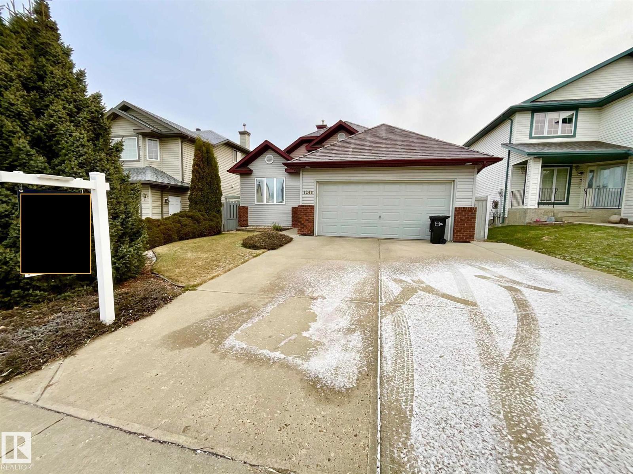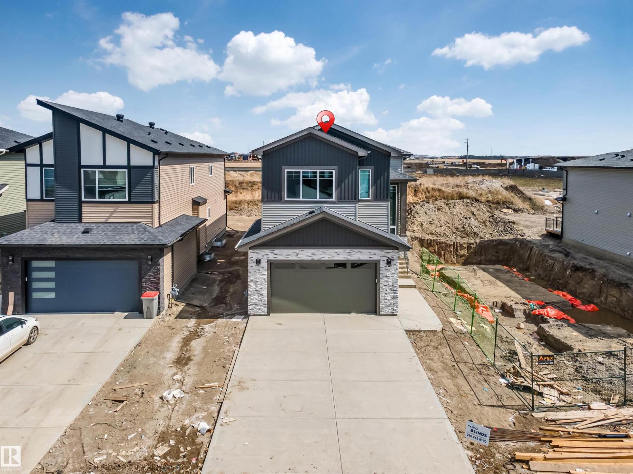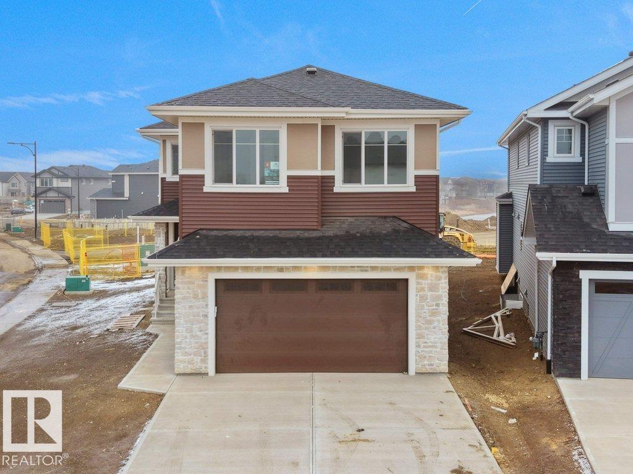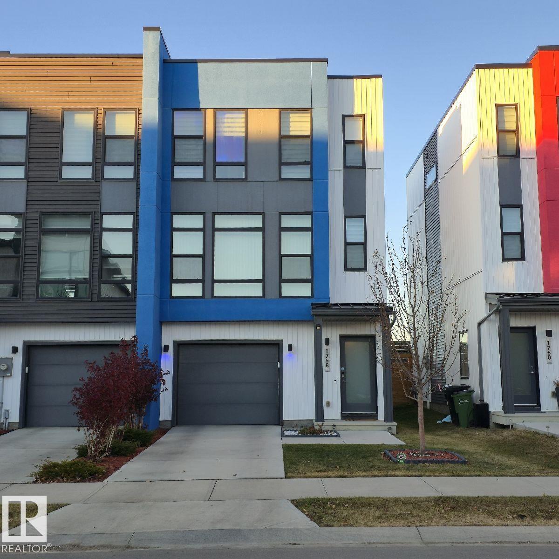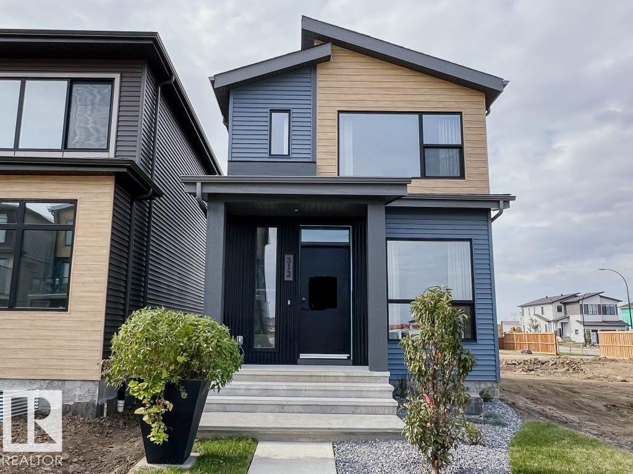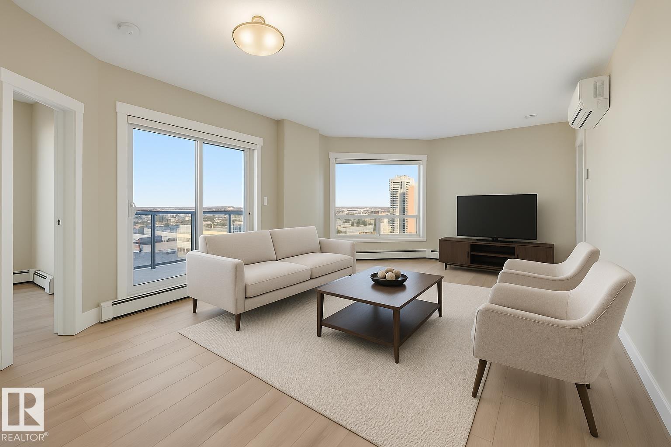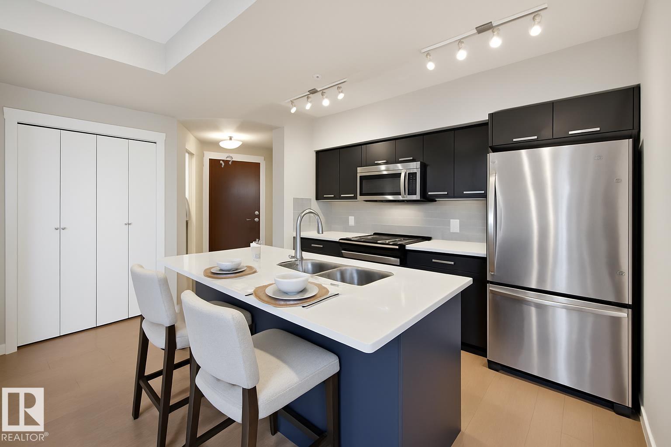Property Results - On the Ball Real Estate
#37 51528 Rge Road 262
Rural Parkland County, Alberta
Premium 3.4 acre acerage with numerous upgrades, quiet location in the wonderful subdivision of Sunset View Acres which is just off the 627 and Willow Dale road. This home is only 15 min Edmonton, 15 min to Spruce Grove, 10 min Devon. Mature landscaping with huge trees. This renovated home has 3 bedrooms newer flooring and trim 4 pce ensuite off master bedroom. Large open island kitchen with newer cabinets, countertops, lighting and fixtures, newer furnace, Newer furnace, shingles energy efficient crank out vinyl windows. Newer siding and doors. A wonderful highlight of this property is the oversized heated 4 car garage and shop. The garage has an attic storage and extra high ceilings. Brand new Concrete Driveway over 80,000$ spent. A gem you don't want to miss. (id:46923)
Royal LePage Arteam Realty
2408 208 St Nw
Edmonton, Alberta
Welcome to this brand new 1,950+ sqft home in The Uplands. The home has a stunning floor plan and is sitting on a larger pie-shaped lot and complete with full appliance package and window coverings. The layout is awesome, featuring a main-floor bedroom/den, 3 beds upstairs, and a bonus room perfectly placed between the upper bedrooms. This home has beautiful finishes in the kitchen, bathrooms and is evident throughout the entire home. Also a separate side entrance allows for future 2nd suite development. All of this in the growing community of The Uplands close to parks, future schools, and everything you need. (id:46923)
RE/MAX River City
RE/MAX River City
#59 7604 29 Av Nw
Edmonton, Alberta
Beautiful 3-bedroom townhouse condo in a great South Edmonton location, offering a spacious layout, and thoughtful upgrades. The main floor features a bright bedroom or office/flex space, a renovated 2-piece bath, and a cozy fireplace. Enjoy a private, fully fenced, paved backyard perfect for relaxing or outdoor time. Upstairs includes a renovated full bath with double sinks, plus two generous bedrooms, including a large primary suite with a walk-in closet and private balcony. One assigned parking stall is located right out front. The partially finished basement offers excellent potential, with a laundry area and a framed 4th bedroom or living space ready to be completed. Close to everything: walking distance to schools, daycare, shopping, Mill Woods Recreation Centre, and Lakewood Transit Centre. A quick 5-minute drive to MWTC LRT Station, Costco, South Edmonton Common, golf courses, and parks. (id:46923)
Comfree
15423 20 St Nw
Edmonton, Alberta
**INVESTOR & FIRST TIME HOME BUYER ALERT** Brand New 1576 sq ft UPGRADED Half Duplex with 3 Bedrooms + 2.5 bathroom, Bonus Room & **Double car Garage** House In the New Subdivision GORMAN (Just Off 153 Ave & 18 St).. on main Floor Ceiling Height Kitchen with Quartz Countertops & Pantry, living area with Tile Surounded fireplace & Half Bathroom..Spindle Railing lead to 2nd Level, Master Bedroom with en-suite & walk-in Closet, 2 more bedrooms with Full Bathroom & Bonus Room For ur Entertainment, walk-in Laundry With Washer & Dryer.. **FULLY FINISHED** 1 Bedroom with Kitchen **SEPARATE HEATING SYSTEM** LEGAL Basement Suite.. Upgrades includes 9 feet Basement + Main floor Celing Vaulted Ceilings in Master bedroom with Rope Light, Carpet, Tiles & vinyl Planks Throughout the House, upgraded Plumbing & Lightning Fixtures, Close To All Amenities. (id:46923)
Maxwell Polaris
603 Ashgrove Ci
Leduc, Alberta
Welcome to this stunning 2,021 sq. ft. home featuring 4 bedrooms and 3 full bathrooms. Thoughtfully designed for comfort and functionality, this home includes a spice kitchen in addition to the main kitchen—perfect for those who love to cook and entertain. The main floor offers a convenient bedroom and full bathroom, ideal for guests, extended family, or multi-generational living. The open-concept layout includes a bright living room with soaring open-to-below ceilings, creating an elegant and spacious atmosphere. Upstairs, you will find a cozy bonus room, perfect for a media area, kids’ playroom, or home office, along with well-appointed bedrooms and bathrooms. Nestled in a peaceful, family-friendly community, this home is located close to three schools and offers quick access to the airport, making daily commutes and travel incredibly convenient. This home truly checks all the boxes for comfort, style, and practicality. (id:46923)
Sterling Real Estate
1248 Ormsby Ln Nw
Edmonton, Alberta
ORIGINAL OWNER! Welcome to this exceptionally well-kept LARGE bungalow on a generous lot w/ sunshine basement windows. This home features OVER 3,000 sqft of living double vaulted ceilings, 3 bedrooms on the main floor w/ 2 full washrooms a convenient laundry/mud room, & a double OVERSIZED attached garage! The open-concept main level offers a spacious kitchen w/ maple 5-pc shaker cabinetry, large island, new stainless steel appliances, & a dining area leading to a 3-season built-in sunroom. The bright living room showcases upgraded windows & a cozy gas fireplace. The primary bedroom includes a 4-pc ensuite & walk-in closet. The fully finished basement adds a 4th bedroom, another full washroom, den/office, storage room, & a huge rec room w/ another gas fireplace. Enjoy the fully landscaped yard w/ a 2-tiered maintenance-free deck & gas hookup. Recent upgrades: newer roof, 5 eavestroughs/downspouts, flooring, paint, quartz countertops, high-efficiency Lennox furnace, & newer HWT. Immaculate & move-in ready! (id:46923)
Maxwell Polaris
451 Crystal Creek Li
Leduc, Alberta
Welcome to a masterpiece of modern living in the sought-after Crystal Creek community. This stunning home artfully blends sophisticated design with everyday functionality across over 2,300 square feet of thoughtfully arranged space. The main level impresses with an open-concept layout, where a chef's kitchen complete with a practical spice kitchen flows seamlessly into a great room anchored by an electric fireplace, creating an ideal space for entertaining. A main-floor bedroom and full bath offer excellent flexibility for guests or family. Upstairs, the private primary suite is a true retreat, boasting a walk-in closet and a spa-inspired ensuite. Two additional generously sized bedrooms, a convenient laundry room, and a cozy bonus room provide ample space for everyone. Soaring open-to-below views and large windows flood the interior with natural light, enhancing the sense of airy grandeur. With an unfinished basement presenting limitless potential,**Photos are representative** (id:46923)
Nationwide Realty Corp
3305 Chernowski Way Sw Sw
Edmonton, Alberta
BRAND NEW AUGUSTA LUXURY HOME built by custom builders Happy Planet Homes sitting on a Corner 28 pocket wide REGULAR LOT offers 5 BEDROOMS & 3 FULL WASHROOMS is now available in the beautiful community of Krupa CHAPPELLE with PLATINUM LUXURIOUS FINISHINGS. Upon entrance you will find a BEDROOM WITH A HUGE WINDOW enclosed by a sliding Barn Door, FULL BATH ON THE MAIN FLOOR. SPICE KITCHEN with SIDE WINDOW. TIMELESS CONTEMPORARY CUSTOM KITCHEN designed with two tone cabinets are soul of the house with huge centre island BOASTING LUXURY. Huge OPEN TO BELOW living room, A CUSTOM FIREPLACE FEATURE WALL and a DINING NOOK finished main floor. Upstairs you'll find a HUGE BONUS ROOM opening the entire living area.The MASTER BEDROOM showcases a lavish ensuite with CLASSIC ARCH ENTRANCE'S comprising a stand-up shower with niche, soaker tub and a huge walk-in closet. Other 3 secondary bedrooms with a common bathroom and laundry room finishes the Upper Floor. Quick possession available. (id:46923)
RE/MAX Excellence
1758 Keene Cr Sw
Edmonton, Alberta
Visit the Listing Brokerage (and/or listing REALTOR®) website to obtain additional information. Modern townhome boasting eye-catching architecture at one of the most prestigious neighbourhoods in Windermere. Offering 1467 square feet of open concept living space, 3 bedrooms, 3 bathrooms, large garage with enough space to park 3 cars, big and developed backyard with numerous mature fruit trees. The main floor is spacious and designed with a 9-ft ceiling for a well lit spacious main floor sharing a modern full equipped kitchen, oversized windows that allow plenty of natural light. The stainless steel appliances provide a look that aligns with the today’s modern designs. The upper floor includes 3 bedrooms, 2 baths and separate laundry space. The medium and small size bedrooms provide ideal living space for families. The master bedroom comes with a 4 pc ensuite. The property has a high efficiency furnace and air conditioner combo for those warm summers. (id:46923)
Honestdoor Inc
7526 Klapstein Link Li Sw
Edmonton, Alberta
Welcome to the Metro Flex 18 by Cantiro Homes! This rear laned single family home features 3 beds, 2.5 baths, and flexible living with an open concept main floor including kitchen, living, and dining space. Enjoy a spacious kitchen, walk-in pantry, and mudroom with storage bench. Upstairs, you will find an oversized primary bedroom with spacious walk in closet and ensuite alongside ample secondary bedrooms. Perfect for modern living, this home blends functionality with contemporary design, offering a space tailored to your lifestyle needs. Additional features include: electric fireplace, 9' foundation, Prairie Fusion Plus exterior and stylish Sand color board. ***photos are for representation only, colors and finishing may vary*** (id:46923)
Bode
#1306 10410 102 Av Nw
Edmonton, Alberta
URBAN ENERGY MEETS MODERN COMFORT IN FOX TWO! This 2 bedroom condo brings the best of downtown living right to your doorstep, placing you steps from the city’s top entertainment, dining, and cultural destinations. From the excitement of the Ice District to the charm of the Brewery District, it offers a stylish retreat for those who thrive in the city. Inside, the modern kitchen boasts stainless steel appliances and contemporary finishes that will inspire any level of cook. Both bedrooms provide bright, comfortable spaces with great closets, while the bathrooms feature sleek, refined fixtures. Added comforts include air conditioning, in-suite laundry, and an underground parking stall. Experience effortless city living at Fox Two! SOME PHOTOS ARE VIRTUALLY STAGED. (id:46923)
Century 21 All Stars Realty Ltd
#606 10410 102 Av Nw
Edmonton, Alberta
URBAN ENERGY MEETS MODERN COMFORT IN FOX TWO! This 2 bedroom condo brings the best of downtown living right to your doorstep, placing you steps from the city’s top entertainment, dining, and cultural destinations. From the excitement of the Ice District to the charm of the Brewery District, it offers a stylish retreat for those who thrive in the city. Inside, the modern kitchen boasts stainless steel appliances and contemporary finishes that will inspire any level of cook. Both bedrooms provide bright, comfortable spaces with great closets, while the bathrooms feature sleek, refined fixtures. Added comforts include air conditioning, in-suite laundry, and an underground parking stall. Experience effortless city living at Fox Two! SOME PHOTOS ARE VIRTUALLY STAGED. (id:46923)
Century 21 All Stars Realty Ltd

