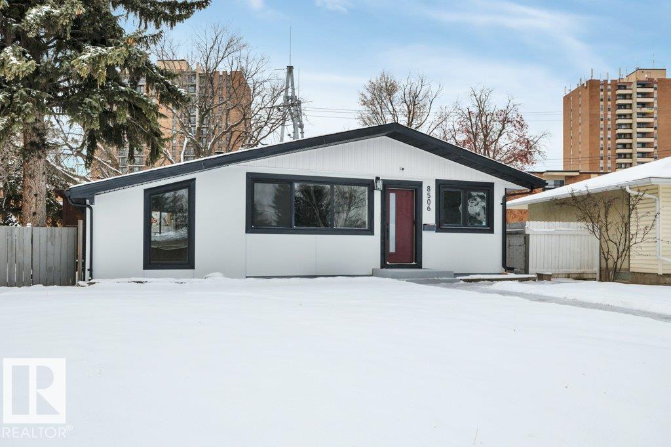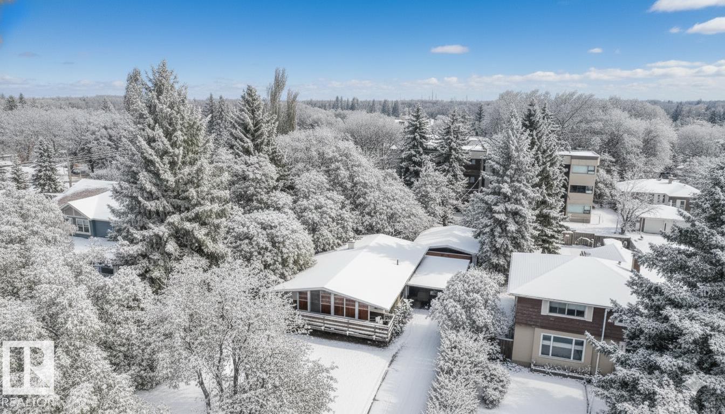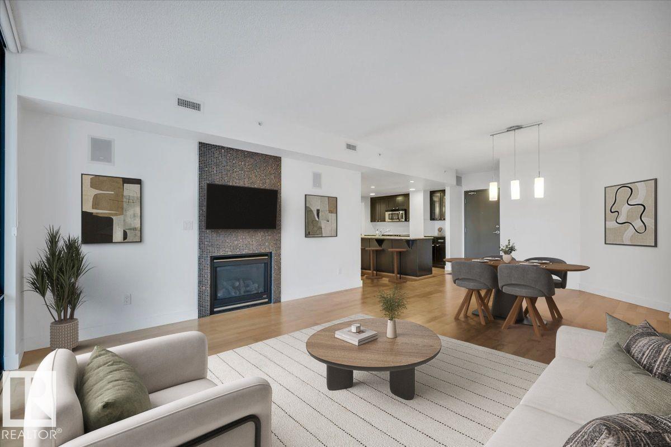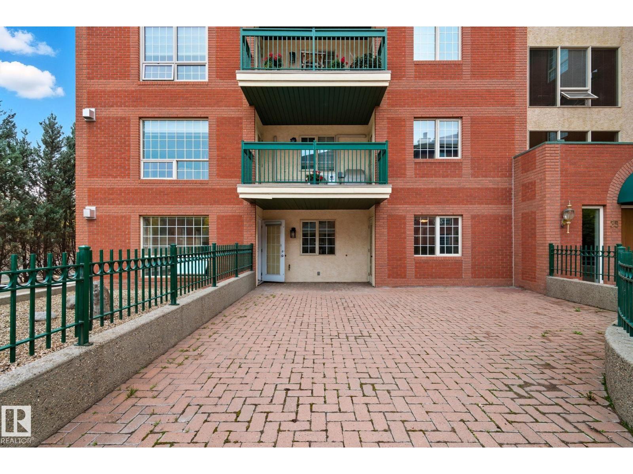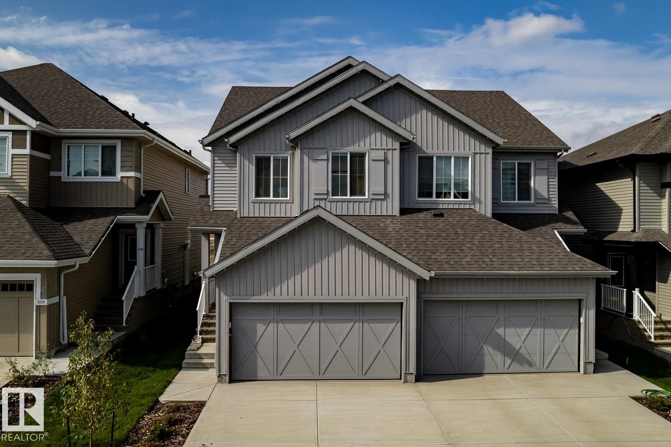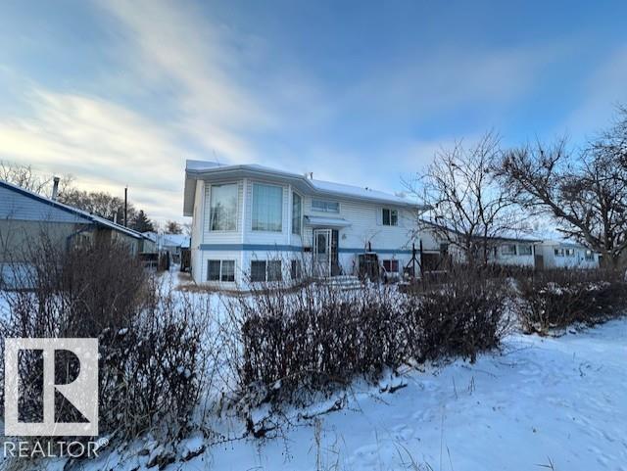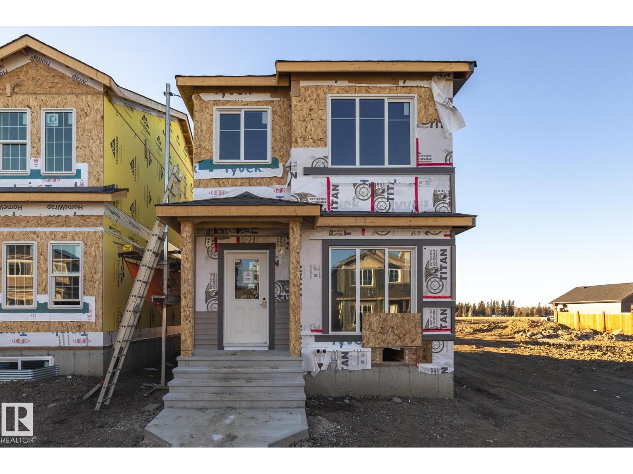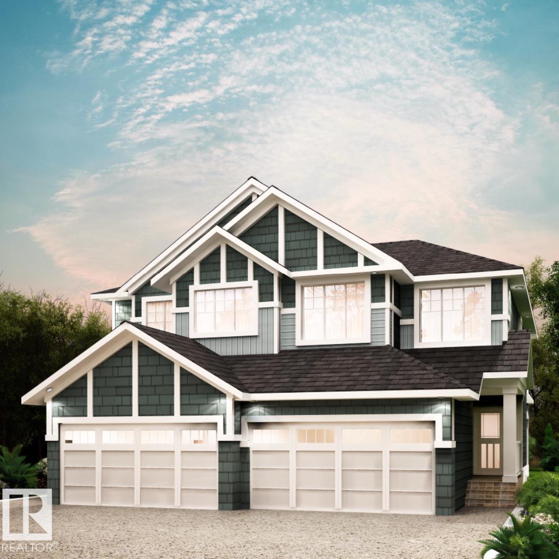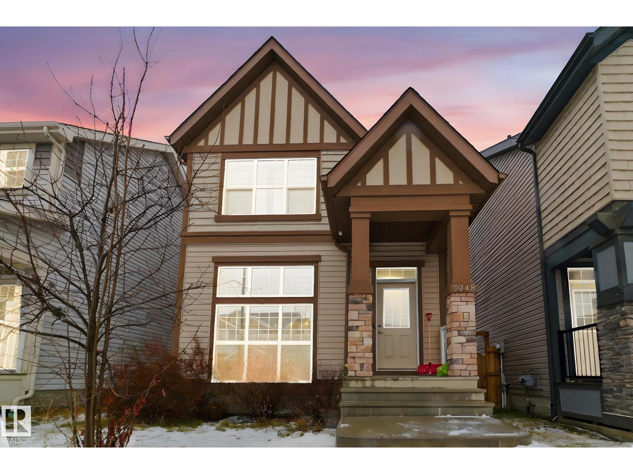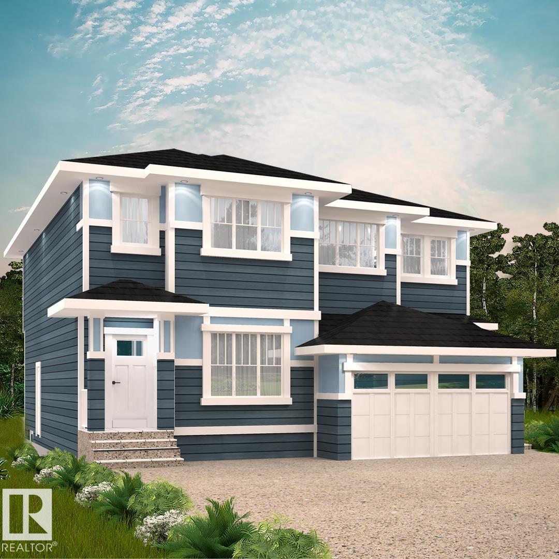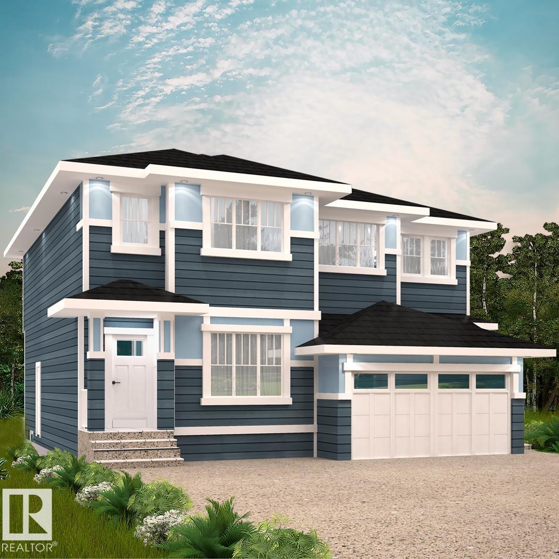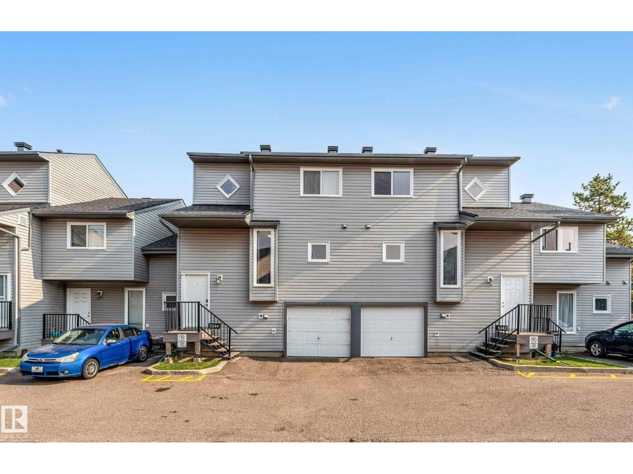Property Results - On the Ball Real Estate
8506 153 St Nw
Edmonton, Alberta
Gorgeous 3-bdrm bungalow with a 2-bdrm in-law suite & double detached garage in the quiet, family-friendly neighbourhood of Lynwood. This show-home-quality property is beautifully finished from top to bottom. The main floor features a stunning chef's kitchen complete with high-gloss cabinets, herringbone tile backsplash, quartz countertops, a waterfall island with seating, large window, and high-end SS appliances. The spacious living rm offers large windows and a cozy fireplace, plus a den with its own fireplace, perfect for home office. The primary bdrm includes a lovely 3-piece ensuite, along with two additional bdrms, one with access to the large deck, and a spa-like 4-piece bthrm. The in-law suite in the basement includes a bright rec/living rm with fireplace, stylish kitchen with quartz counter tops, high-gloss cabinets, SS appliances, 2 generous bdrms, laundry, and a spa-like 3-piece bath. The large, treed yard makes this home perfect for entertaining. A must-see—you won’t want to leave! (id:46923)
RE/MAX Excellence
9937 82 St Nw
Edmonton, Alberta
Step back in time with this beautifully preserved mid-century bi-level, lovingly maintained to look exactly as it did 50 years ago. Sitting on a massive 74' x 144' lot, this property offers endless potential. Whether you’re looking to move right in, renovate, or redevelop, this property can be whatever you want it to be. Inside, you’ll find all the classic details of the era: a functional split-level floor plan, warm wood ceilings, beautiful parquet flooring and a bright, open feel throughout. The home’s retro charm has been carefully kept intact, giving it a unique character rarely found today. The large lot provides incredible flexibility - space for an addition, garage expansion, or a complete redevelopment. Mature trees and established landscaping add privacy and a sense of permanence to the setting. Whether you’re a mid-century enthusiast who wants to preserve its vintage appeal, or a visionary ready to create something brand new, this property is an outstanding opportunity in a desirable location. (id:46923)
Century 21 Masters
#503 10028 119 St Nw
Edmonton, Alberta
LOCATION, LOCATION, LOCATION! Live the carefree lifestyle in this stunning, immaculate 1,060 sq ft 2 bedroom, 2 bath unit just steps from Victoria Promenade and close access to shopping, dining, public transit, parks golf, and recreation. Enjoy the tranquility in the steel and concrete Illuminada and this great floor plan that's ideal for entertaining. Open kitchen, dining room and living space, large primary bedroom with massive walk in closet leading to the 5 piece ensuite. 2nd spacious bedroom and adjacent bathroom. In suite laundry room with additional storage, gas fireplace w/tile surround, B/I speakers, private balcony with NG BBQ hookup, kitchen granite countertops and SS appliances. Underground titled parking stall and guest parking. Move in ready! (id:46923)
Maxwell Progressive
#102 35 Sir Winston Churchill Av
St. Albert, Alberta
Location, location, location! This original-owner condo is ideally situated in beautiful Downtown St. Albert, offering unmatched walkability, convenience, and comfort. Inside, you’ll find two generously sized bedrooms and two full bathrooms, including a spacious primary suite with its own private patio access. The second bedroom features a built-in Murphy bed, making it an excellent space for guests or a flexible home office. An in-suite laundry room with sink adds extra practicality. Enjoy the expansive east-facing patio overlooking the peaceful courtyard—perfect for morning coffee, relaxing afternoons, or entertaining friends. As a bright corner unit, the home boasts abundant natural light throughout its open-concept living space. The kitchen flows effortlessly into the large living area, complete with a cozy corner gas fireplace and direct access to the patio. Additional amenities include underground parking and a dedicated storage unit. This is comfort, convenience, and lifestyle all in one exception (id:46923)
Maxwell Progressive
5226 Kinney Pl Sw
Edmonton, Alberta
Discover the Soho-D by Akash Homes — a beautifully designed duplex offering over 1580 sq. ft. of open-concept living, perfect for today’s growing families. Step inside to find 9-ft ceilings, quartz countertops, and sleek chrome finishes that balance style with everyday comfort. The thoughtfully planned layout includes a spacious main floor ideal for entertaining and a convenient upstairs laundry room with a full sink to make daily routines effortless. With 3 bedrooms and 2.5 bathrooms, everyone has room to unwind. The oversized single attached garage provides extra storage and parking space for busy households. Plus — enjoy a SEPARATE SIDE ENTRANCE. Located in the heart of Windermere, Keswick Landing is a thriving new community that embodies style, value and location. You and your family can enjoy the benefits of a community that continues to grow as you do! (id:46923)
Century 21 All Stars Realty Ltd
13132 132 St Nw
Edmonton, Alberta
Newer 1200+ sq/ft, 4 bedroom, 3 bathroom / ensuite Bi-level w/ hookups for a nanny sweet & A fully fenced back yard. 23' X 24' oversized double garage w/ RV parking! Located in a quiet community of Northside Athlone. Spacious open style kitchen w/ patio doors to your 10 x 16 deck. Vaulted ceiling Living room w/ gas fireplace & mantle. Two huge main floor bedrooms with a 4 piece main bathroom. Master w 4 pce ensuite. Big walk-in closets. Full basement Nanny sweet! w/ 2 huge bedrooms, 3 piece bathroom and laundry room. Close to amenities and down town Edmonton. Bring all offers must sell!! NOTE: PIC'S OF INTERIOR STAGED!!! (id:46923)
Maxwell Polaris
66 Covell Cm
Spruce Grove, Alberta
Explore all that Copperhaven has to offer from schools, community sports, recreation and wellness facilities, shopping and an abundance of natural amenities all close by! Spanning approx. 1602 SQFT, the Kenton-Z offers a thoughtfully designed layout and modern features. As you step inside, you'll be greeted by an inviting open concept main floor that seamlessly integrates the living, dining, and kitchen areas. Abundant natural light flowing through large windows creating a warm atmosphere for daily living and entertaining. Upstairs, you'll find a convenient bonus room, three spacious bedrooms that provide comfortable retreats for the entire family. The primary bedroom is a true oasis, complete with an en-suite bathroom for added convenience. **PLEASE NOTE** PICTURES ARE OF SIMILAR HOME; ACTUAL HOME, PLANS, FIXTURES, AND FINISHES MAY VARY AND ARE SUBJECT TO CHANGE WITHOUT NOTICE. (id:46923)
Century 21 All Stars Realty Ltd
43 Renwyck Pl
Spruce Grove, Alberta
Welcome to Fenwyck — a premier community in Spruce Grove where modern living meets nature. Surrounded by lush forest, trails, and close to schools and amenities, Fenwyck offers the perfect balance of tranquility and convenience. With over 1479 square feet of open concept living space, the Soho-D is built with your growing family in mind. This duplex home features 3 bedrooms, 2.5 bathrooms and chrome faucets throughout. Enjoy extra living space on the main floor with the laundry room and full sink on the second floor. The 9-foot ceilings on main floor and quartz countertops throughout blends style and functionality for your family to build endless memories. PICTURES ARE OF SHOWHOME; ACTUAL HOME, PLANS, FIXTURES, AND FINISHES MAY VARY & SUBJECT TO AVAILABILITY/CHANGES! $5000 Brick Credit. SEPARATE ENTRANCE! (id:46923)
Century 21 All Stars Realty Ltd
5048 Andison Cl Sw
Edmonton, Alberta
Open concept single family home in the heart of Allard community, upon entry welcome to your spacious living room, adjacent to the kitchen with huge Island that offer lots of cabinetry and a cozy dining room area with high ceiling. This floor also offers a 2 pieces bathroom. Primary bedroom upstairs is spacious and have an ensuite with Walkin closets, two additional bedrooms and an additional bathroom. basement is fully finished and can be used as a family room; kids play area or a man's cave. This home is close to many amenities, like shopping, schools, parking and much more. (id:46923)
2% Realty Pro
41 Renwyck Pl
Spruce Grove, Alberta
Welcome to Fenwyck — a premier community in Spruce Grove where modern living meets nature. Surrounded by lush forest, trails, and close to schools and amenities, Fenwyck offers the perfect balance of tranquility and convenience. With over 1500 square feet of open concept living space, the Kingston-D, with rear detached garage, from Akash Homes is built with your growing family in mind. This duplex home features a SEPARATE SIDE ENTRANCE, 3 bedrooms, 2.5 bathrooms and chrome faucets throughout. Enjoy extra living space on the main floor with the laundry on the second floor. The 9-foot main floor ceilings and quartz countertops throughout blends style and functionality for your family to build endless memories. Rear double detached garage included. PLUS $5000 BRICK CREDIT! **PLEASE NOTE** PICTURES ARE OF SHOW HOME; ACTUAL HOME, PLANS, FIXTURES, AND FINISHES MAY VARY AND ARE SUBJECT TO AVAILABILITY/CHANGES WITHOUT NOTICE. (id:46923)
Century 21 All Stars Realty Ltd
35 Renwyck Pl
Spruce Grove, Alberta
Welcome to Fenwyck — a premier community in Spruce Grove where modern living meets nature. Surrounded by lush forest, trails, and close to schools and amenities, Fenwyck offers the perfect balance of tranquility and convenience. With over 1500 square feet of open concept living space, the Kingston-D, with rear detached garage, from Akash Homes is built with your growing family in mind. This duplex home features a SEPARATE SIDE ENTRANCE, 3 bedrooms, 2.5 bathrooms and chrome faucets throughout. Enjoy extra living space on the main floor with the laundry on the second floor. The 9-foot main floor ceilings and quartz countertops throughout blends style and functionality for your family to build endless memories. Rear double detached garage included. PLUS $5000 BRICK CREDIT! **PLEASE NOTE** PICTURES ARE OF SHOW HOME; ACTUAL HOME, PLANS, FIXTURES, AND FINISHES MAY VARY AND ARE SUBJECT TO AVAILABILITY/CHANGES WITHOUT NOTICE. (id:46923)
Century 21 All Stars Realty Ltd
5344 38a Av Nw
Edmonton, Alberta
This well-maintained townhome offers an open-concept main level designed for comfort and convenience. The spacious kitchen features stainless steel appliances, plenty of cupboards, and generous counter space—perfect for cooking and entertaining. The bright, welcoming living room includes a cozy fireplace, creating an inviting place to relax. Upstairs, you’ll find three generously sized bedrooms and two full bathrooms, providing ample space for family or guests. The back of the home overlooks peaceful green space, offering privacy and pleasant views throughout the year. Located in a desirable, family-friendly community with low condo fees, this home is close to shopping, dining, parks, schools, and major amenities. Walking paths and outdoor recreation are just steps away. Move in and enjoy! (id:46923)
RE/MAX Excellence

