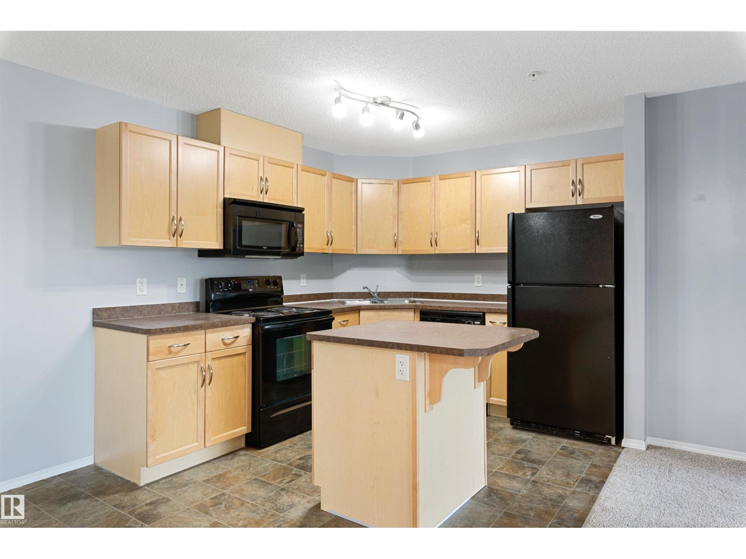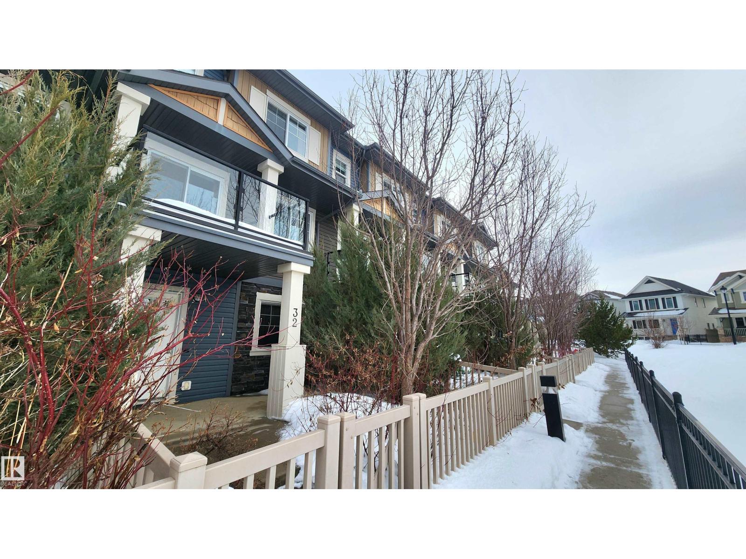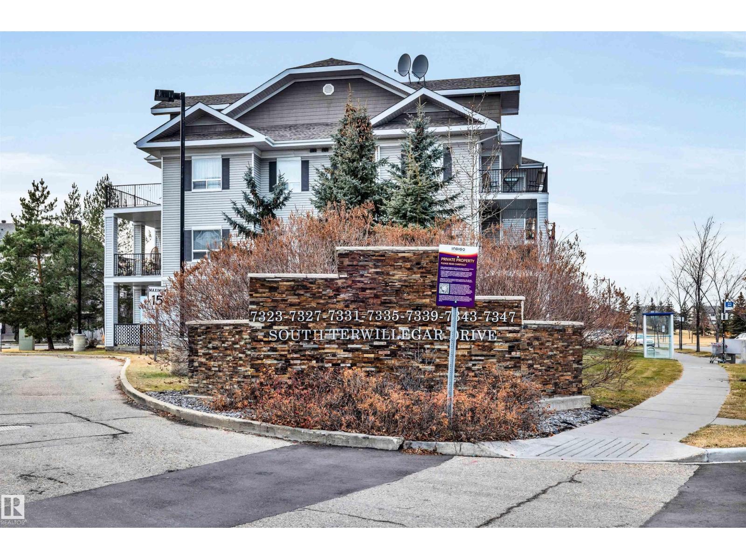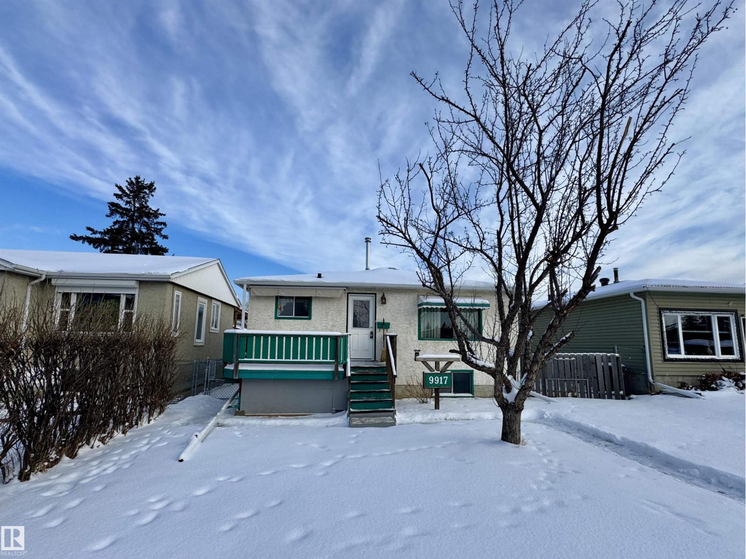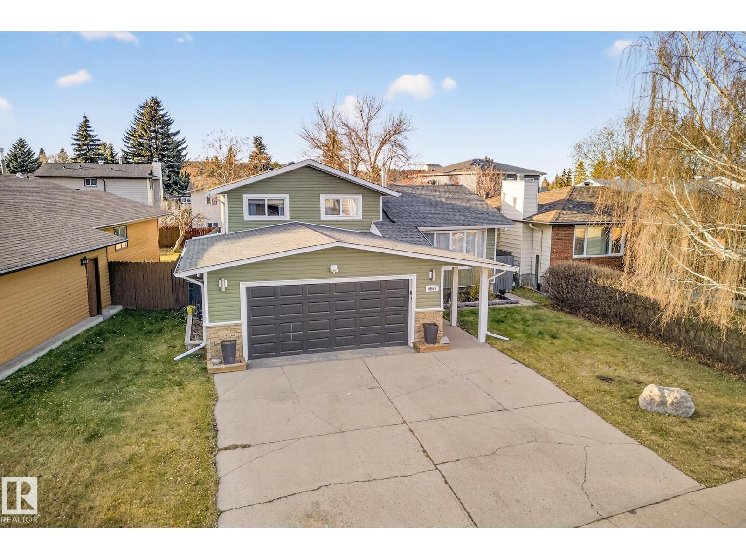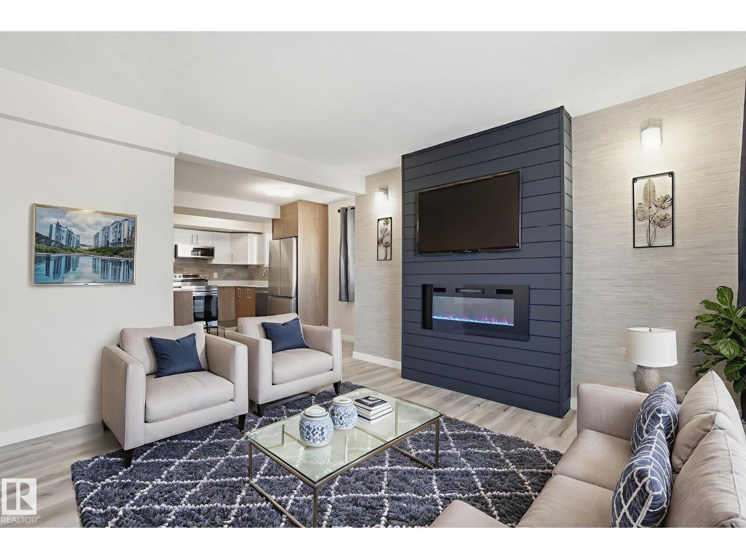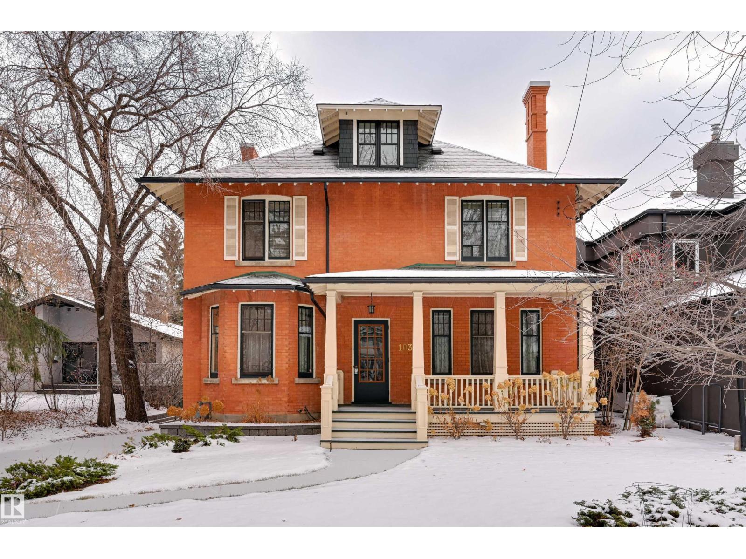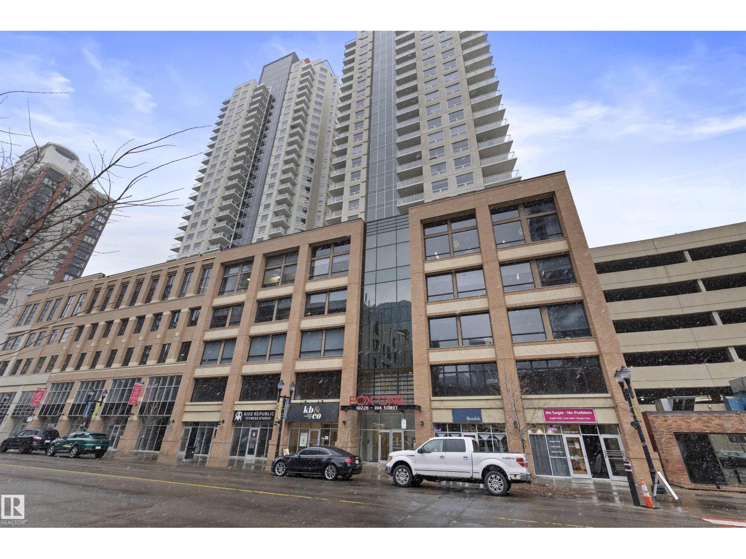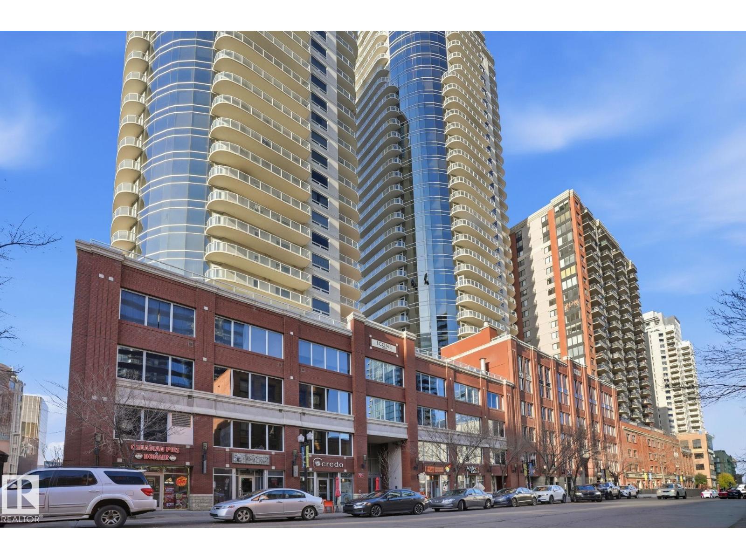Property Results - On the Ball Real Estate
#111 5951 165 Av Nw
Edmonton, Alberta
Welcome to Unit 111! This beautifully updated 800 sq. ft. condo offers 2 bedrooms and 2 bathrooms in a thoughtfully designed open-concept layout. Freshly painted and featuring brand-new carpet, this main-floor unit is truly move-in ready. Enjoy unique perks such as an extra-long parking stall and unbeatable proximity to the building’s gym and games room. Conveniently located near shopping, public transit, and with quick access to the Anthony Henday and CFB Edmonton, this home combines comfort with connectivity. Perfect for a single professional, a couple, or a small family, this condo includes heat, water, and sewer in the monthly fees. Quick possession is available—don’t miss your chance to make this exceptional property yours! (id:46923)
Initia Real Estate
#32 1030 Chappelle Bv Sw
Edmonton, Alberta
*** POND/PARK & WALKING TRAIL FACING UNIT! One of a kind! Welcome to Mosaic Vista, located in the Heart of Chappelle! Walking distance to All Shopping Amenities & in the Most Surreal Nature Like Setting. YES, This one is Rare! Introducing this Western Exposure unit with the Ground Floor Walk-in/out Basement featuring 3 Bedrooms, 3 Bathrooms, A Second Level Patio with Sunny Nature Views & a Double Attached Garage. This unit features approx. 1,512 Sq.ft with a Ground level Den/Living Room, Pond Exposure fenced front yard which leads Upstairs to a Stunning Main Floor. The Second level features an Entertainers Delight Kitchen with Beautiful S/S Appliances, Full Granite Counter-Tops, HUGE Middle Island & a Raised Eating bar to the Formal Living Room Area. The Remaining main floor has a Large Dining Area with room for office. Upstairs Contains 3 Bedrooms w/ a Large Primary which contains a Private ensuite, Walk in Closet & Completing the upstairs is the laundry area! Low Condo Fees, Quick Move in Date Avail! (id:46923)
Sterling Real Estate
102 3510 Ste. Anne Tr
Rural Lac Ste. Anne County, Alberta
This exceptional acreage offers two residences with a massive heated shop, on 1.85 landscaped acres just minutes from Alberta Beach. The 2014 fully finished raised bungalow features 5 large bedrooms, 4 bathrooms, tall ceilings, engineered hardwood, a large mudroom with laundry, and a well-appointed kitchen with ample cabinetry, a walk-through pantry, and an oversized granite island. The new builder-finished basement adds value with two bedrooms, a full bath, a home gym area, a rec room, and a cozy living space. Outside, enjoy a private patio, hot tub, and above-ground pool—perfect for relaxing or entertaining. The separate second residence offers over 900 sq ft with its own kitchen, laundry, bedroom, and bath—perfect for guests or family. Attached is the impressive 45 X 52 heated shop with a mezzanine—perfect for hobbyists, business owners, or extra storage. The property is fully fenced, beautifully landscaped, a rare, turnkey acreage package offering unmatched versatility, comfort, and value. (id:46923)
Royal LePage Noralta Real Estate
#2405 7343 South Terwillegar Dr Nw
Edmonton, Alberta
Immaculate top-floor 2 bed, 2 bath condo with stylish vinyl plank flooring throughout and a beautifully upgraded kitchen featuring stainless steel appliances, quartz countertops, and an oversized island. Enjoy the convenience of in-suite laundry within a full storage room, and a covered balcony with open views toward Rabbit Hill Shopping Centre. Just steps to transit, Freson Bros, Shoppers Drugmart, banks, schools, restaurants, park—and only 2 minutes to the Henday. Located in the newer building within the complex and complete with heated underground titled parking, this home is the perfect move-in-ready package! (id:46923)
Grassroots Realty Group
9917 159 St Nw
Edmonton, Alberta
Don’t miss this property in a fabulous west-end neighbourhood that is close to amenities like shopping, restaurants, schools and transit services. The property features a raised bungalow with a living room, kitchen, dining room family and one bedroom on the main level and a fully finished basement offering bigger windows for added natural light. The large fenced yard adds alot of outdoor living space potential. With infill activity on the rise in established communities like this one this property presents an excellent opportunity to renovate and make it your own or invest in a neighbourhood. (id:46923)
Century 21 Masters
#2 52510 Rge Road 213
Rural Strathcona County, Alberta
Beautiful 3.26 acre property in sought-after Beaver Valley Estates, offering peaceful acreage living close to Sherwood Park. This welcoming 4-level split features an updated kitchen, modern flooring, vinyl windows, and a bright, open layout with abundant natural light throughout. The main floor offers easy access to a tranquil deck off the dining area, perfect for relaxing and taking in the surroundings. Upstairs are 3 comfortable bedrooms and 1.5 bathrooms. The lower level has a nice fireplace, living room area and a 3 piece bathroom. The forth level would make a great family room. The land is a fantastic mix of mature trees & cleared space, ideal for animals, complete with fenced corrals and numerous outbuildings for storage or hobby use. An oversized attached double garage provides plenty of room for vehicles and toys. The property also features an Aerobic Treatment System for reliable septic performance. A wonderful opportunity to enjoy privacy, space, and convenience in a desirable subdivision. (id:46923)
Maxwell Riverside Realty
6315 27 Av Sw
Edmonton, Alberta
2-storey home in the exciting new community of Mattson! Currently under construction, this thoughtfully designed home features a double attached garage and side entrance with legal suite rough-ins. The open main floor offers a welcoming foyer, bright living area, and a timeless kitchen with 42 upper cabinets, 3 cm quartz countertops, walk-in pantry, rough-in gas line to the stove, and water line to the fridge. Upstairs, enjoy a spacious bonus room, convenient laundry, and two bedrooms alongside a stunning primary suite with vaulted ceiling, dual walk-in closets, and a 5-piece spa-inspired ensuite with soaker tub, walk-in shower, and double sinks. Photos from a previous build & may differ.; interior colors are NOT represented, upgrades may vary, no appliances included. $3,000 appliance allowance included. Tentative completion in May. (id:46923)
Maxwell Polaris
4664 16a Av Nw
Edmonton, Alberta
Family Living at its BEST in Pollard Meadows - Millwoods - WOW! Stunning main floor living room w/ HUGE kitchen & dining, w/ welcoming & warm 3 sided fireplace create the literal center of this FAMILY HOME!! Go up to 3 good-sized bedrooms w/ full bathroom & a COMPLETE ENSUITE - which can be reworked to provide for 2nd, upstairs laundry if needed. Basement has HUGE rec room, second kitchen, full bathroom & fourth bedroom, but window does not meet current codes for size. The BASEMENT SUITE is not legally permitted, but is PERFECT for that large 2 generational family or a mother-in-law suite or caregiver with the second kitchen. Extra DIRECT & PRIVATE ACCESS to the basement is through the garage! Arctic Spas HOT TUB, NG BBQ connection, 8X10 Shed, Decks, Little POND, beautiful landscaping & Edison lighting make the backyard a SPECIAL RETREAT! New Stove, DW, Garage Door & MANY UPGRADES in last 10 years! Gurudwara Siri Guru Singh Sabha & Edmonton Khalsa School just 1 block away! Quiet FAMILY CUL-DE-SAC! (id:46923)
Maxwell Devonshire Realty
71 Lancaster Tc Nw
Edmonton, Alberta
Beautifully Renovated Townhome in Lancaster Terrace. This stunning two storey townhome has been fully renovated from top to bottom, offering chic modern living at an affordable price. The main floor features a two piece powder room, stylish modern kitchen with white cabinetry, quartz countertops, and stainless steel appliances, opening to a spacious dining and living area accented by a striking feature wall with an electric fireplace. Step out onto your private balcony, perfect for morning coffee or evening relaxation. Upstairs, you will find a convenient laundry area, three bedrooms, including a beautiful primary suite with a gorgeous ensuite with tiled shower. The main bathroom is equally impressive with quartz counters and tile flooring. Enjoy new flooring throughout with vinyl plank on the main and soft carpeting upstairs. Includes one covered parking stall. This well managed complex offers exceptional value and a stylish, move in ready home in a fantastic location. Photos are virtually staged. (id:46923)
More Real Estate
10317 Villa Av Nw
Edmonton, Alberta
An exceptional blend of historic character & modern luxury in one of Edmonton’s most cherished neighbourhoods. Situated on a rare 1/3 acre ravine lot in Historic Westmount, this grand 1912 residence has been lovingly modernized & has so much to offer. This impressive 6 bedroom, 4 bathroom estate has been extensively renovated. The main floor features a regal living room with a beautiful fireplace, & spacious dining area - great for entertaining. Next is the fully renovated, south-facing chef's kitchen with breakfast nook - offering deck access & unobstructed river valley views. The floor is complete with a full bathroom & bedroom/office. Upstairs is the primary suite featuring a fireplace, walk-in closet and spa-like ensuite w/ heated floors & clawfoot soaker tub. Two more bedrooms, laundry, full bath & deck complete the level. 5th bedroom or flex room with excellent storage on 3rd level. Fully finished walk out basement with heated mudroom & full bath, bedroom, bonus room w/ fireplace, attached garage! (id:46923)
RE/MAX Excellence
#905 10226 104 St Nw
Edmonton, Alberta
Live in the Heart of Downtown Edmonton! Welcome to Fox 1, where style, convenience & skyline views meet. This 788 sqft 2 bed, 2 bath condo puts you right in the centre of the action—steps from the Ice District, Rogers Place & Edmonton’s best dining, nightlife, & entertainment. Featuring a bright open-concept layout, this unit offers floor-to-ceiling windows that flood the space w/ natural light while showcasing incredible views. The modern kitchen includes s/s appliances, sleek cabinetry, a large island & plenty of counter space—perfect for cooking or entertaining. The primary suite is complete w/ a private 4pce ensuite, while the 2nd bedroom is ideal for guests, a home office or a roommate setup w/ the 2nd full bathroom. Enjoy in-suite laundry & an oversized balcony to take in the energy of downtown. A Titled underground parking stall completes this amazing unit! Whether you’re a young professional, investor, or downsizer this condo delivers urban living at its finest! (id:46923)
Exp Realty
#902 10136 104 St Nw
Edmonton, Alberta
Welcome home to The Icon I, perfectly located in the heart of downtown Edmonton on vibrant 104th Street. Just north of Jasper Avenue, this unbeatable location offers the ultimate urban convenience—walk to work, hop on public transit within minutes, and enjoy quick access to the LRT Station. Step outside and experience the best of downtown living: trendy restaurants, lounges, cafés, and nightlife are all at your doorstep. Rogers Place is only a 5 minute walk, making it easy to catch Oilers games, concerts, and world-class events. On summer weekends, enjoy fresh organic produce from the 104 Street Farmer’s Market right outside your front door. This sleek, functional 1-bedroom unit features laminate flooring, stainless steel appliances, in-suite laundry, and an open layout designed for modern living. A heated, titled underground parking stall is included for year-round comfort and convenience. Live in one of Edmonton’s most desirable downtown communities—where the best of the city is truly at your doorstep! (id:46923)
Maxwell Polaris

