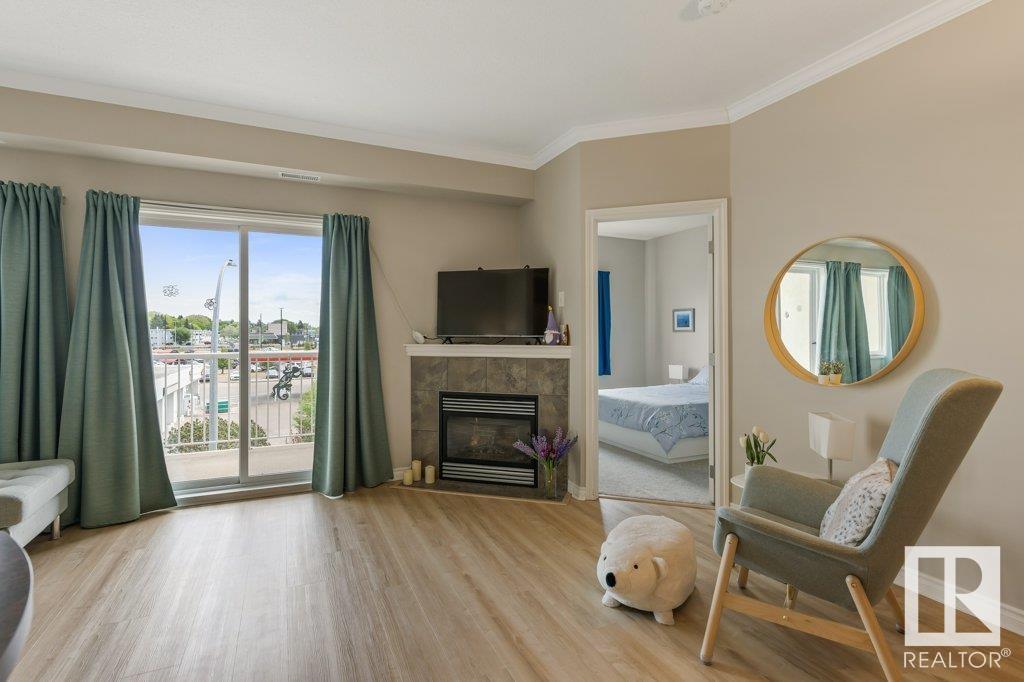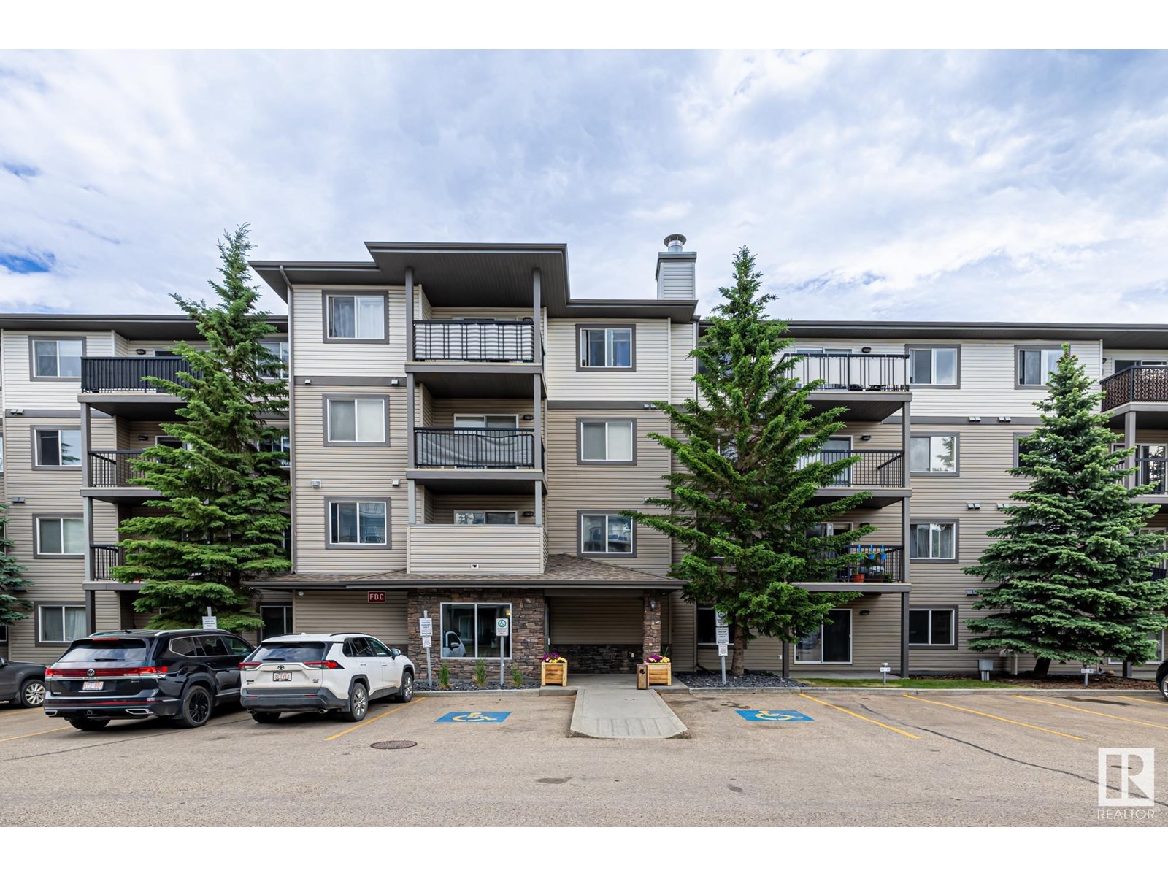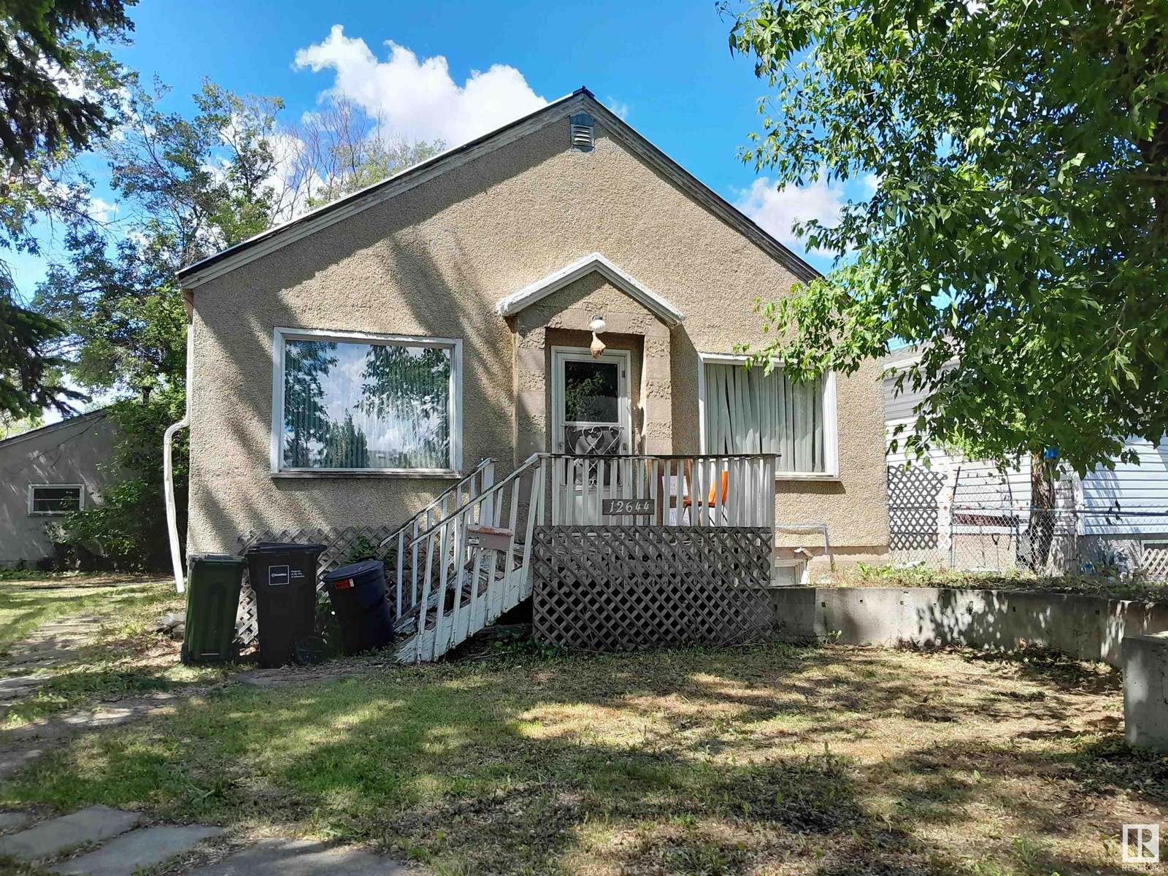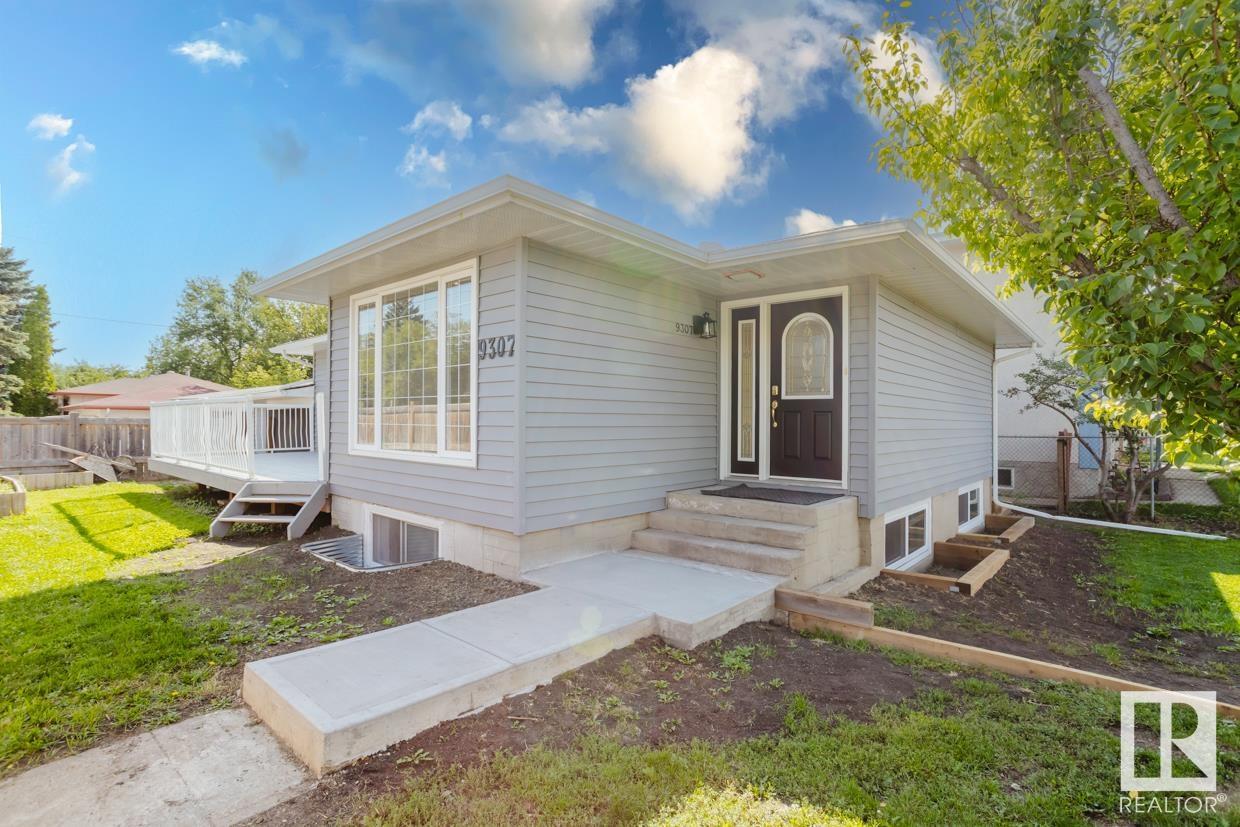Property Results - On the Ball Real Estate
#325 8528 82 Av Nw
Edmonton, Alberta
Welcome to this beautifully refreshed 45+ adult living condo on the third floor, featuring stunning new luxury vinyl flooring and calming, freshly painted natural tones. This roomy one-bedroom unit includes a den, two bathrooms, a walk-through closet, and convenient in-suite laundry. Enjoy the cozy corner gas fireplace and a functional kitchen with eating bar. The spacious, east-facing covered balcony, wi th gas for BBQ is perfect for morning coffee. Comes with one underground parking stall, storage cage, car wash bay, guest suite, and social room. Incredible location beside Bonnie Mall, transit, and vibrant Whyte Avenue—everything you need at your doorstep! (id:46923)
Century 21 Masters
#317 8931 156 St Nw
Edmonton, Alberta
Fantastic location for this large, 2 bedroom, 2 bath TOP floor condo! This freshly painted unit features an open, spacious floor plan with 9' ceilings. Features include: air conditioning, in suite laundry, 2 full bathrooms, large well appointed kitchen with island and stainless appliances, good sized balcony with gas BBQ hookup, PLUS 2 TITLED underground parking stalls, both complete with private storage. Building amenities include a car wash, gym and meeting room. The location can't be beat, right across the street from Meadowlark Mall, including Safeway, Walmart and extensive medical services and facilities. Great access to Whitemud Drive, WEM, schools and new LRT station. Move in ready with quick possession available! (id:46923)
Maxwell Polaris
#21 12610 15 Av Sw
Edmonton, Alberta
BEST OF BOTH WORLDS! Bi-Level Duplex w/ convenient condo living - snow removal & summer landscaping included. BRIGHT & SUNNY HOME w/ East & West exposure. 10' ceilings on the main floor & 9' ceilings on the lower level. Flex Room + 4 Bdrms & 3 Baths offer up many lifestyle options (office, gym, guests, children/grandchildren rooms, sewing room, etc). Floorplan features 1 Bdrm & a Full Bath on the main level. Bonus: HARDWOOD, GRANITE COUNTERTOPS, NEW STAINLESS STEEL APPLIANCES, Reverse Osmosis Drinking Water System, 2 FIREPLACES, GAS BBQ LINE & HUNTER DOUGLAS BLINDS. Furnace & AIR CONDITIONING are less than 2 yrs old. AMPLE PARKING - double attached garage & oversized driveway which fits 4 vehicles. Shopping, restaurants, trails, parks & schools (Johnny Bright) are within biking or walking distance. Airport & Transit are nearby (Bus & Park N’ Ride). Close to future LRT Station. Easy access to Henday, QEII & 41 Ave SW. Well built. Original owner (no pets, no smoking). Quiet community. Pet Friendly Complex. (id:46923)
RE/MAX River City
#204 1188 Hyndman Rd Nw
Edmonton, Alberta
Perfect for investors & first-time homebuyers, welcome home to this 800 sq.ft 2 bedroom & 1 bathroom condo with TWO TITLED PARKING STALLS situated in a well-managed building in Canon Ridge in northeast Edmonton. Ideally located, you are within walking distance to the scenic RIVER VALLEY & HERMITAGE PARK which offers fabulous walking/biking trails, off-leash dog park & non-powered boating and just minutes to the Henday, Yellowhead Trail, schools, LRT Clareview Station & all amenities. Step inside, and you are greeted by a modern open concept floor plan with a sizeable kitchen with a raised eating bar & overlooks the spacious living & dining room with access to your balcony. Down the hall is 2 great size bedrooms, the primary bedroom can easily accommodate a king size bed & features a walk-in closet. Rounding off the space is a large 4pc bath & convenient in-suite laundry room with additional storage. (id:46923)
Century 21 Masters
12644 70 St Nw
Edmonton, Alberta
Investor's/Builder's alert, Handyman Special! Zoning - RS, Small Scale Residential - lot with 52 x 122 ft in Balwin. Newer Metal roof (2023). Easy access to Yellowhead Trail and Manning Drive. There is still value in the double detached garage. Great location close to all amenities, restaurants, shopping, schools and transportation. Property is sold “AS IS. (id:46923)
Maxwell Polaris
8716 29 Av Nw
Edmonton, Alberta
Welcome to this exquisite bi-level home nestled in the serene neighborhood of Tipaskan. This residence boasts a compact U-shaped kitchen, complete with built-in china cabinets, and offers versatile space that can be tailored to your needs, whether as a bedroom or dining area. The entry level features a bright living room, 2 cozy carpeted bedrooms, and a modern 3-piece bath with a walk-in shower. A sunlit room overlooking the backyard serves as an ideal office or laundry area. Venture to the lower level, where you will find a SECOND kitchen, a welcoming living room with elegant French doors (perfect as a 3rd bedroom), and 2 additional bedrooms, along with utility storage and oversized 3-piece bath. Step outside to enjoy the tranquility of your private, fenced yard, complemented by a heated double detached garage, which includes extra storage space and ample RV parking. Recent upgrades enhance this home’s appeal: new shingles, a remodeled main/basement bath, fresh paint, new vinyl flooring, jacked garage. (id:46923)
Initia Real Estate
252 41 Av Nw
Edmonton, Alberta
Maple Crest community has this well-kept South Facing Gem on a Quiet street single Family house with open layout located . Home features a desirable 9-foot ceiling on the main floor, Welcoming Living area with huge windows & electric fireplace. Dining area is conveniently laid out in the middle. Open concept kitchen with stainless steel appliances & quartz countertop. A half washroom & pantry completes main floor. Upstairs, you'll find a primary bedroom with an 3 piece ensuite and a walk-in closet. Two additional bedrooms and another 4 piece bathroom, Upstairs laundry is an added bonus for a busy schedule. The basement is unfinished with 2 windows and a washroom plumbing rough in. House comes with a double garage pad at the back.Close to Landmark Cinema,ETS Transit,Rec centre,Shopping centres,schools & all major amenities .Quick access to Anthony henday drive ,Whitemud Drive & 17 st. (id:46923)
Initia Real Estate
8720 226 St Nw
Edmonton, Alberta
Welcome to one of City Home's most desirable floorplans, the Castor, in the new and blooming neighbourhood of Rosemont! Enjoy new-build luxury in the 1856 sqr ft two storey home with double attached garage with finishings and style sure to impress. The open-concept main floor features an executive kitchen with built-in cooktop, oven, microwave, walk-through pantry, quartz island, and stylish black fixtures. Upstairs you'll find a central bonus room, full bath, and 3 bedrooms including a spacious primary with 5pc ensuite and walk-in closet. Designed with suite potential in mind, this home includes side entry and a 9' foundation. Home is currently under construction and slated to be completed October 2025. ** Exterior colours may differ from rendering, taxes and HOA TBD. Interior photos are of a similar home & model, and final finishings and colours may vary. (id:46923)
RE/MAX River City
10376 78 Av Nw
Edmonton, Alberta
Approx. 600 SQ FT Nail salon in Strathcona. 5 Nail stations, 5 pedicure chairs, waxing room, laundry room & bathroom. Reasonable rent in busy traffic strip mall. New 5 year lease. Seller is motivated. (id:46923)
RE/MAX Real Estate
#3802 10180 103 St Nw
Edmonton, Alberta
Experience unparalleled luxury in this remarkable suite at Encore Tower. Situated on the thirty-eighth floor, this turnkey condo features two balconies and floor-to-ceiling windows with motorized blinds that frame sweeping views of the city. The open-concept living area is an entertainer’s dream, offering high-end finishes and a spacious layout. The culinary kitchen, presents upgraded cabinetry, a premium Fisher and Paykel appliance package, fully integrated refrigerator, double drawer dishwasher, gas stove, and built-in oven. Offering a primary suite that is a sanctuary of style and comfort, featuring its own balcony and ensuite overlooking the skyline. An expansive walk-in closet with custom built-ins and an ensuite bath complete with a luxurious soaker tub, walk-in shower, and double vanity. This exceptional home also offers a second bedroom, additional full bathroom, office, in-suite laundry, and two underground parking stalls. Plus full concierge, party room, gym, hot tub & cabanas on the 4th floor! (id:46923)
Sotheby's International Realty Canada
9307 128 Av Nw
Edmonton, Alberta
Golden opportunity to own a 5 bedroom bungalow situated on large corner lot. 3 bedrooms on main floor with huge living room adorned with real hardwood flooring. Ceramic tiles in the kitchen, 4 piece bath, separate dinning with siding door to large deck, & main floor stacking washer and dryer. The lower level has a separate entrance, 2 bedrooms, 4 piece bath, second kitchen, and full size laundry set. Nicely set up an an inlaw suite currently. Detached double garage is heated for your vehicles comfort come Winter. Upgrades to property include New Shingles, new vinyl windows, new furnace (basement),new hot water tank, new vinyl flooring, new security cameras system, new concrete pads at front & back doors, lighting thruout property & fresh paint. Massive yard with vegetables garden in north yard, plenty of room in sideyard for family & firepit. Basement is separately metered and own furnace plus two bedrooms, living room,4 piece bathroom ,2nd kitchen and full size laundry set. Basement has two entry doors (id:46923)
RE/MAX Excellence
#216 3670 139 Av Nw
Edmonton, Alberta
MOTIVATED SELLER...LOW CONDO FEES INCLUDE ELECTRICITY, WATER AND HEAT...ORIGINAL OWNER. The Savida welcome you to this very impressive condo, still looks new. This stylish but elegant 1 bedroom + 1 bathroom unit comes with stainless steel appliances, laminate flooring, in-suite laundry and ready for its new owner. The east facing patio welcomes the morning sunshine and brightens the entire unit. Modern open kitchen with granite countertops compliments the dark cabinets which shines while entertaining family and friends. The spacious bedroom with walk-in closet is nicely tucked away for full privacy and will welcome any size furnishing. Perfect location within walking distance to recreation centre, transit, shopping and all other amenities. Take a look and start packing (id:46923)
Maxwell Challenge Realty












