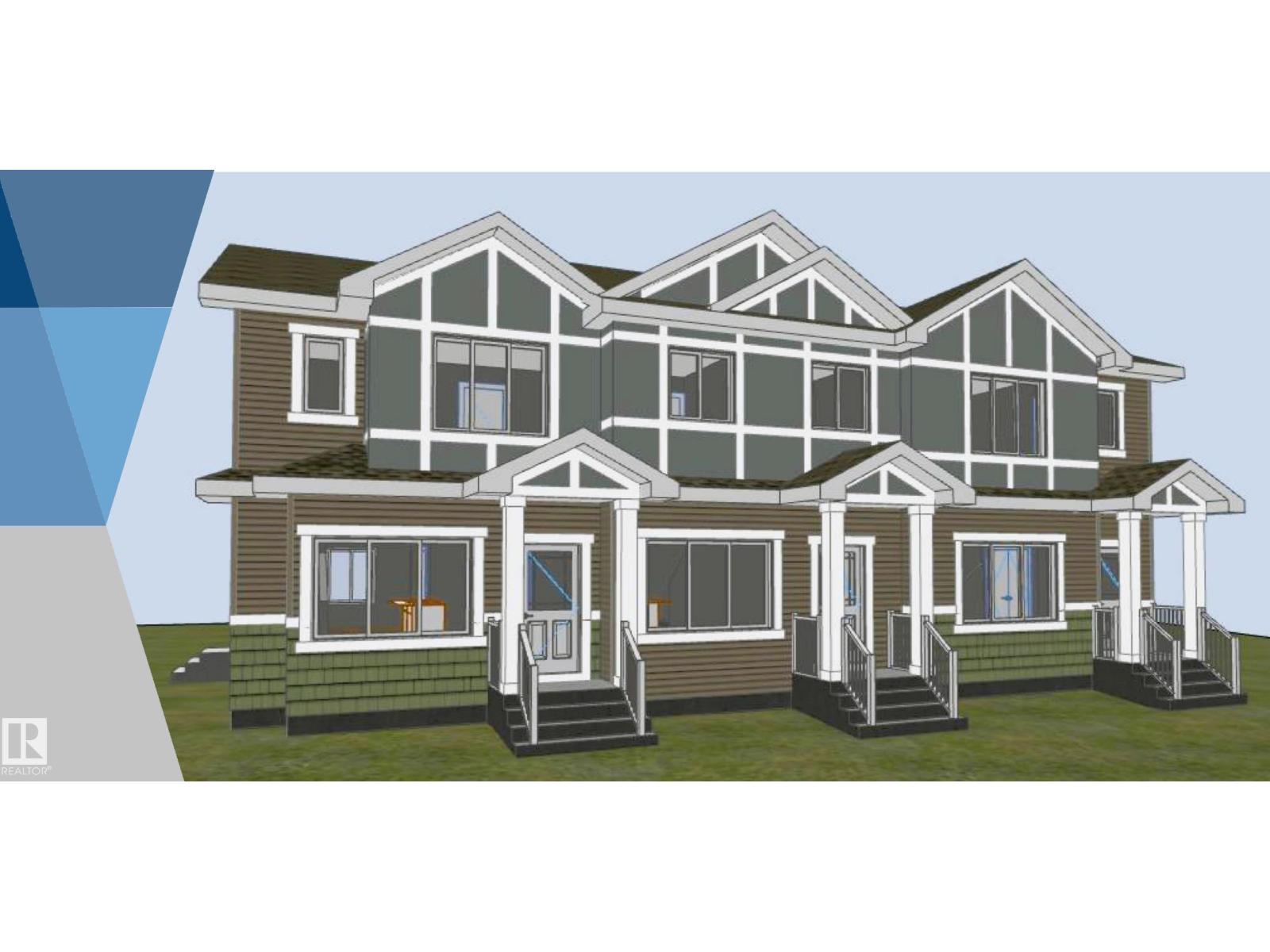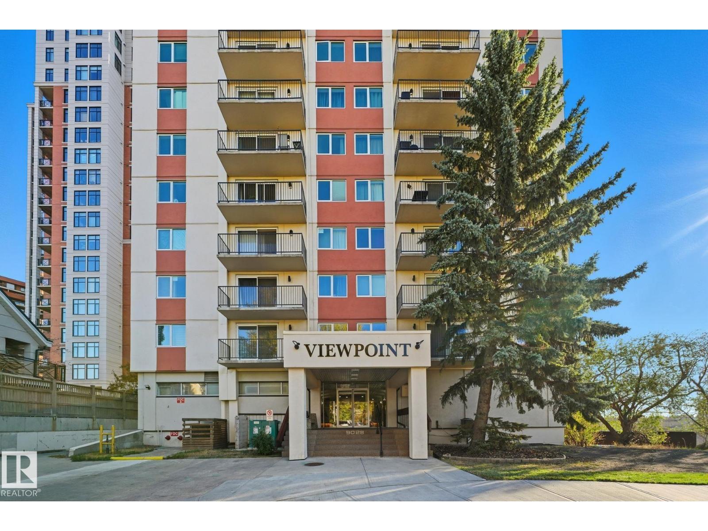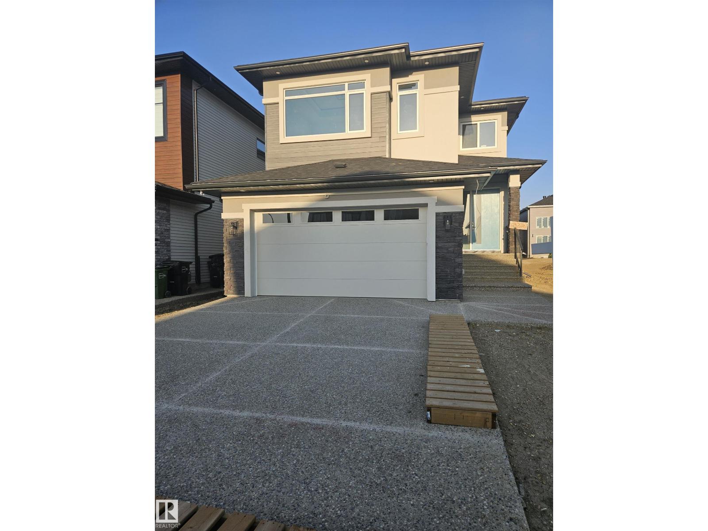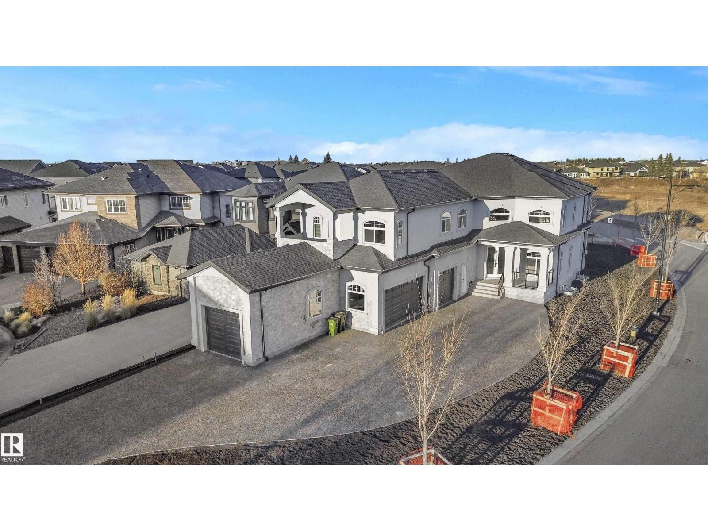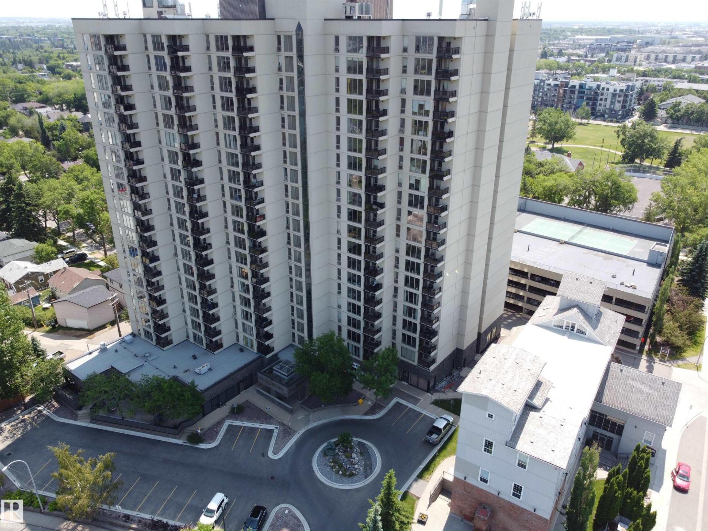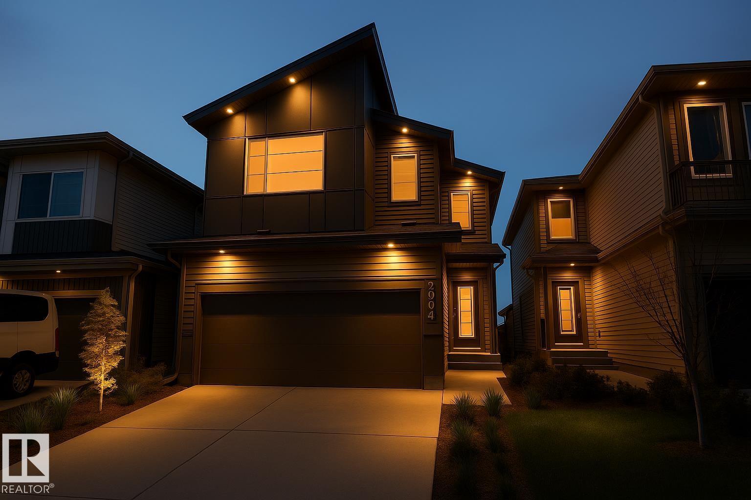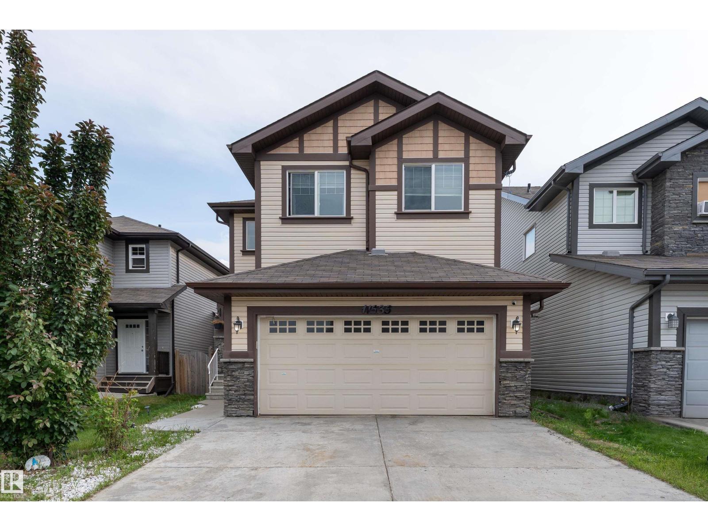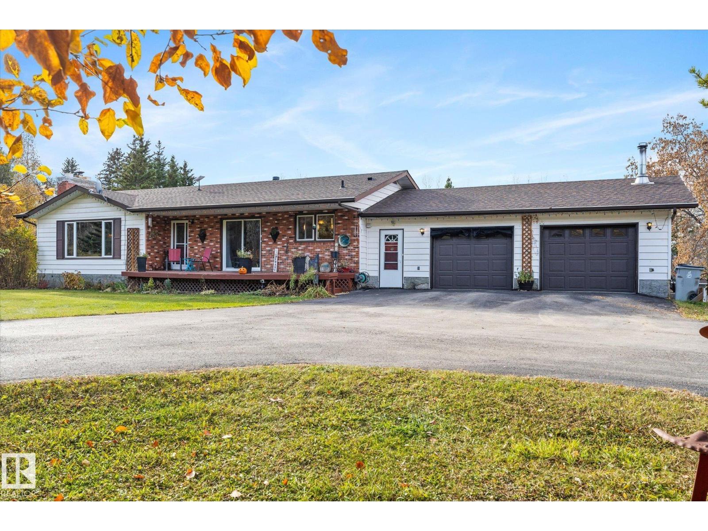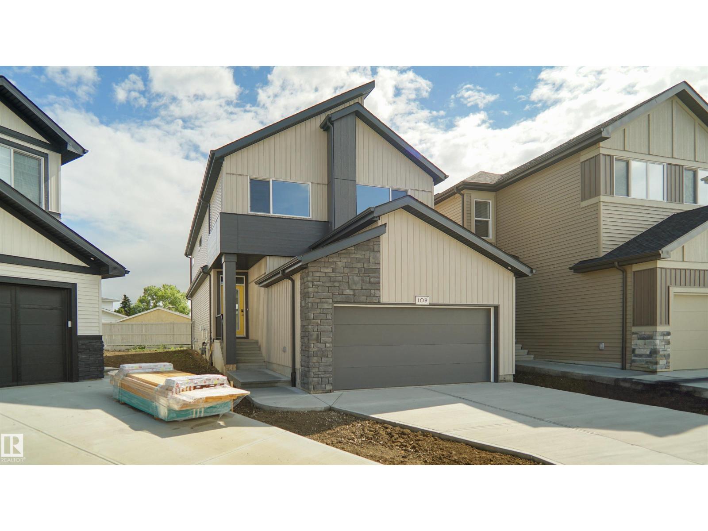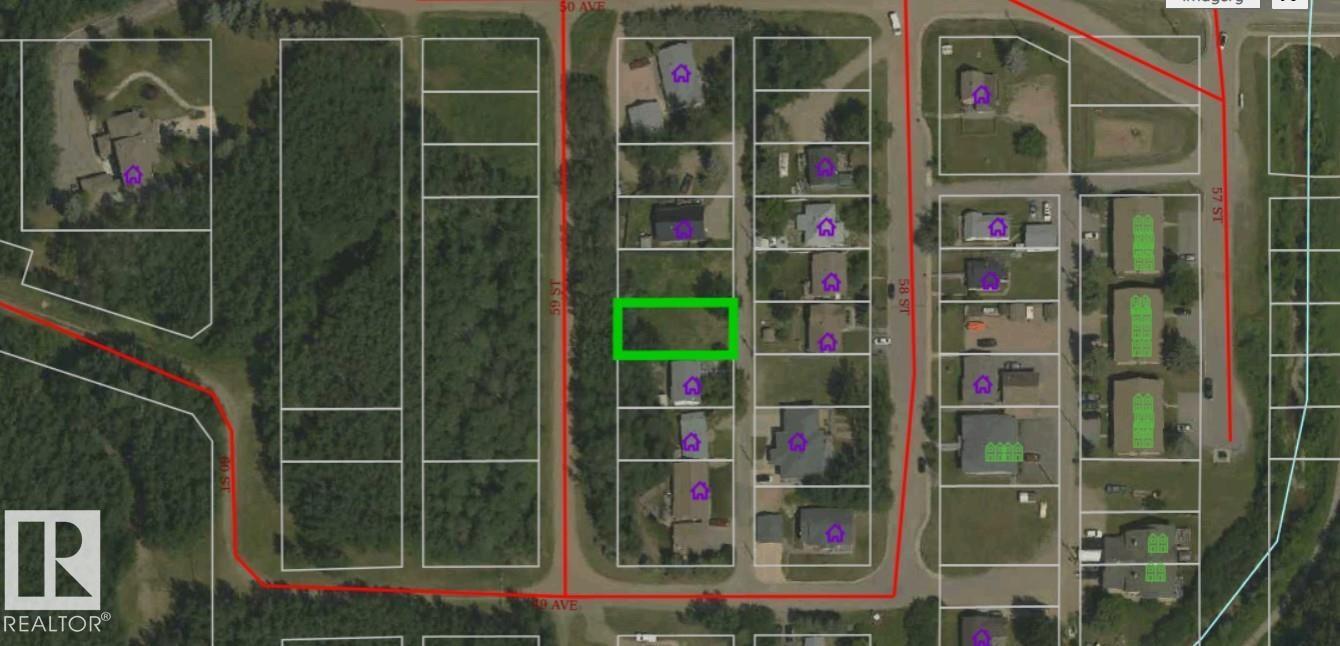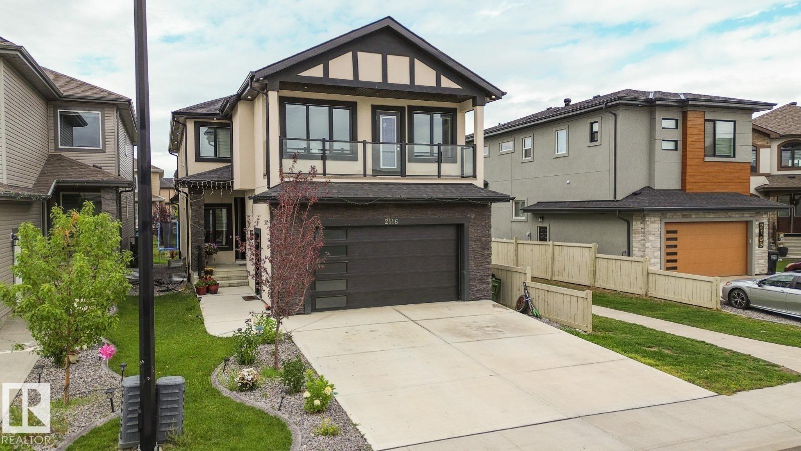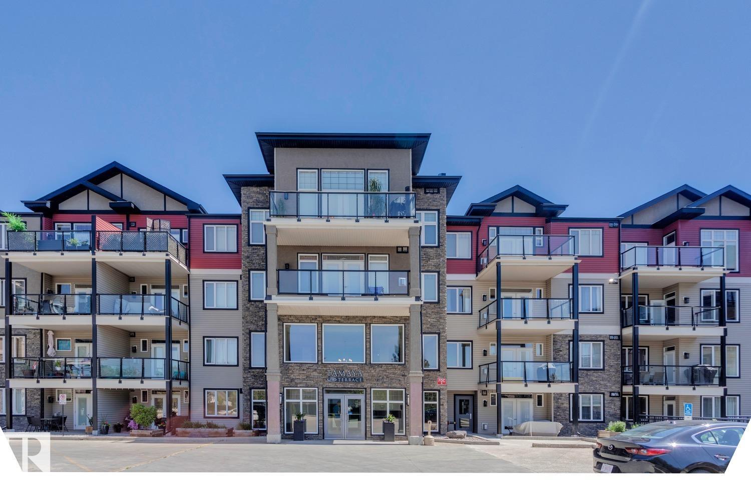Property Results - On the Ball Real Estate
8532 96 Avenue
Morinville, Alberta
Be the first to call this beautiful, brand-new home your own. This nearly completed 1442 sq ft two-storey triplex in Morinville offers modern design, comfort, and functionality all in one. The open concept main floor features a bright great room and a stylish kitchen with quartz countertops, full-height cabinets, and a spacious island that is perfect for hosting family and friends. Upstairs, you will find three generous bedrooms, including a primary suite with a walk-in closet and ensuite, plus convenient upper-floor laundry. Designer finishes include luxury vinyl plank flooring, elegant tile, and timeless neutral tones throughout. Located close to the Morinville Leisure Centre, scenic walking trails, playgrounds, and local cafes and shops, this home combines small-town charm with everyday convenience. A perfect opportunity to own a never-lived-in home that offers style, comfort, and a fresh start in a growing community. (id:46923)
Exp Realty
#205 9028 Jasper Av Nw
Edmonton, Alberta
ATTENTION INVESTORS & FIRST-TIME-HOME-BUYERS ->MOVE IN READY CONDO! Welcome to VIEWPOINT, perched right on the edge of the Edmonton River Valley where you are just a few steps away from the outstanding trail system our river valley has to offer. This ONE-BEDROOM condo in a CONCRETE BUILDING has been recently RENOVATED with new VINYL PLANK flooring throughout and an UPDATED BATHROOM. This building provides secured underground parking, Laundry Facilities, and separate Storage cage. Located on Jasper Ave, getting around to amenities is a breeze! From great restaurants in Riverdale, to the Riverside Golf Course & Dawson park, all less than 5 minutes away. ALL UTILITIES INCLUDED in the condo fee ($632/mo). (id:46923)
Real Broker
109 29a St Sw
Edmonton, Alberta
A True Gem, Almost 4400 sq ft(including basement)in the Heart of South Edmonton's Most Sought-After Community – Alces! This stunning 3,215 sq ft(above grade)home offers exceptional living space, including two fully finished basements(One 2-bedroom legal suite and one 1-bedroom in-law suite), each with a separate kitchen—yes, you read that correctly! Perfect for extended family, guests, or rental income. On the main floor, you’ll find a spacious 1 bedroom and 1+1/2 washroom, a spice kitchen, and an open-to-above design that enhances the home’s airy feel. Every detail has been carefully crafted with custom finishes, including extraordinary cabinetry and feature walls that elevate the home's style. The upper floor features 4 generously sized bedrooms, a large bonus room, and 3 full bathrooms, providing ample space for family and guests. A large deck is also included for outdoor relaxation and entertainment. Bonus: The builder is offering a $5,000 appliance package, making this home even more desirable. (id:46923)
Century 21 Smart Realty
1305 Adamson Dr Sw
Edmonton, Alberta
Welcome to this stunning CUSTOM-BUILT home in prestigious ALLARD! Boasting nearly 5,500 SQFT of luxury living space on a 10,000+ SQFT lot, this masterpiece features 6 BEDROOMS, 6 BATHROOMS, and an OVERSIZED heated 4-car garage with an epoxy driveway for 10+ vehicles. The main floor impresses with 24’ coffered ceilings, a chef’s kitchen, spice kitchen, FULL BEDROOM WITH BATH, and covered patio. Upstairs offers 4 BEDROOMS with private ensuites and walk-ins, 2 balconies, a bonus room, and laundry. The separate entrance basement includes a kitchenette, home theatre, large bedroom, full bath, laundry, and living/dining area. Enjoy dual furnaces, central A/C, no sidewalk, and a beautiful yard backing onto a serene trail and creek. This home is the perfect blend of space, elegance, and functionality! (id:46923)
Maxwell Polaris
#1302 10149 Saskatchewan Dr Nw
Edmonton, Alberta
Experience urban living at its finest in this spacious condo at Water’s Edge, located in the heart of Strathcona. The open-concept living room is expansive and bright, featuring a large window with impressive city views. The kitchen offers a warm and inviting feel, complete with plenty of counter space, wooden cabinetry, and a handy pantry. The layout is ideal for privacy and comfort, with two generously sized bedrooms—each with its own 4-piece ensuite. The primary suite also includes a walk-in closet for added convenience. This condo offers the perfect blend of comfort, style, and location. (id:46923)
Exp Realty
3027 200 St Nw
Edmonton, Alberta
Fantastic investment opportunity in a prime cul-de-sac location backing onto a scenic ravine! This beautifully finished 4-bedroom, 3.5-bath home with a legal basement suite combines comfort, elegance, and income potential. The bright open main floor showcases a modern kitchen with quartz counters, subway tile backsplash, a large centre island, stainless steel appliances, and a spacious pantry. Upstairs, enjoy a versatile bonus room, convenient laundry, and three well-sized bedrooms including a primary retreat with a walk-in closet and a luxurious ensuite featuring dual sinks, a soaker tub, and glass shower. The fully finished legal suite offers a separate side entry, living area, bedroom, and full bath—perfect for guests or rental income. Set steps away from schools, parks, shopping, and major amenities, this home offers the ideal blend of location, lifestyle, and value. A must-see for investors and growing families alike! (id:46923)
Century 21 Quantum Realty
11535 16 Av Sw
Edmonton, Alberta
Get Inspired in Rutherford! This spacious and beautifully maintained two storey offers just over 3000 square feet of living space in one of Edmonton’s most sought after communities. Step inside to an open concept main floor featuring a stylish kitchen with rich dark cabinetry, stainless steel appliances and a large island for cooking and gathering. The cozy living room with gas fireplace flows into a bright dining area that leads to your deck and gazebo and a fully fenced southwest facing yard. A main floor den and half bath add functionality to the layout. Upstairs you will find a luxurious primary suite with a soaker tub, glass shower, double sinks and walk in closet. A huge bonus room, two more large bedrooms, full bath, and brand new laundry complete the upper floor. The finished basement includes two massive bedrooms, full bath and vinyl plank floors. Truly remarkable! Located on a quiet street and just a short walk to schools and parks. This is the one for you. (id:46923)
Exp Realty
4911 46 St
Evansburg, Alberta
Discover This Stunning 1.14 Acre Park Like Property Surrounded by Mature Trees, Lush Landscaping, a Tranquil Rock Pond & an Abundance of Flowers & Fruit Trees. This Beautiful Home Features an Open Floor Plan With an Updated Kitchen Boasting Rich Cabinetry & a Custom Island, a Bright & Inviting Dining Area & a Spacious Living Room Accented by a Wood Burning Stone Fireplace. With Spacious Bedrooms, 3 Bathrooms & Plenty of Functional Space Including a Huge Family Room/Rec Room, Den, Flex Room, Storage Room & Cold Room, This Home Perfectly Blends Comfort & Versatility. Enjoy Outdoor Living on The Front Deck or The 2 Tier Back Deck With Hot Tub, Overlooking a Serene Private Yard. Additional Highlights Include Central Air Conditioning, an Oversized Attached Garage, a Paved Driveway, RV Parking, Front & Back Access, Multiple Outbuildings, a Greenhouse & a Fire Pit Area to Enjoy With Family & Friends. Located Close to the Pristine Pembina Park, This Property is Truly a Dream Acreage Right in Town! (id:46923)
Century 21 Leading
109 Elsinore Pl Nw
Edmonton, Alberta
Welcome to the Entertain Impression 24 by award winning Cantiro Homes! At 2182 sq ft, this gorgeous home ensure an unforgettable experience for your guests as you are a host that believes in putting your best foot forward. Elevate your hosting game by checking off every little detail, from the oversized kitchen island, large dedicated dining space, and main floor flex area or ‘cantina’ that can be used as a bar or wine collection room. Upstairs, your guests can roam and relax in the recreation room or a fun place for the kids to have a party of their own. The primary offers the ideal space for relaxing and recharging with a luxurious ensuite including soaker tub and dual vanity sinks. Rounding out the upstairs are 2 more bedrooms and dedicated laundry room. Additional features include electric fireplace, shade color board, glass rail, Modern elevation. This home is now move in ready ! (id:46923)
Royal LePage Arteam Realty
4910 59 St
Athabasca Town, Alberta
Build Your Dream Home in the Heart of Athabasca! This empty lot offers the perfect opportunity to bring your vision to life — whether it’s your dream family home, a smart income property, or an investment for the future. Ideally located within walking distance to shops, downtown Athabasca, scenic walking trails, the multiplex, and the university, this lot combines everyday convenience with the comfort of a quiet neighbourhood. A property full of potential and possibilities — ready for your ideas to take shape! (id:46923)
RE/MAX Excellence
2116 20 Av Nw
Edmonton, Alberta
Welcome to this beautiful 2,800 sq. ft. corner home backing onto a walking trail in the highly sought-after community of Laurel. This property features a spice kitchen, separate entrance, and elegant open-to-below living and family rooms with large windows and a fireplace. The main floor offers a bedroom, full bath, and mudroom. Upstairs includes a bonus room, primary suite with ensuite, three additional bedrooms with Jack and Jill and common baths, two balconies, and laundry. The FULLY FINISHED BASEMENT has two bedrooms, a kitchen, and a full bath with a separate entrance. Conveniently located near schools, parks, shopping, recreation center, public transit, and Anthony Henday Drive. (id:46923)
Maxwell Polaris
#212 12408 15 Av Sw
Edmonton, Alberta
Nicely maintained adult (18+) condo in desirable Rutherford! This 1020 sqft, 2 bed/2 bath unit offers an open floor plan w/hardwood floors, spacious kitchen w/s.s. appliances, large living area w/corner gas fireplace, good sized bedrooms, laundry/storage area, central A/C, covered patio, and titled/underground parking. Very well managed complex w/loads of amenities: exercise room, party/social room, games room, car wash, bike room, guest suite, and more. Located close to all amenities. This is a nice unit in a great complex! (id:46923)
RE/MAX Elite

