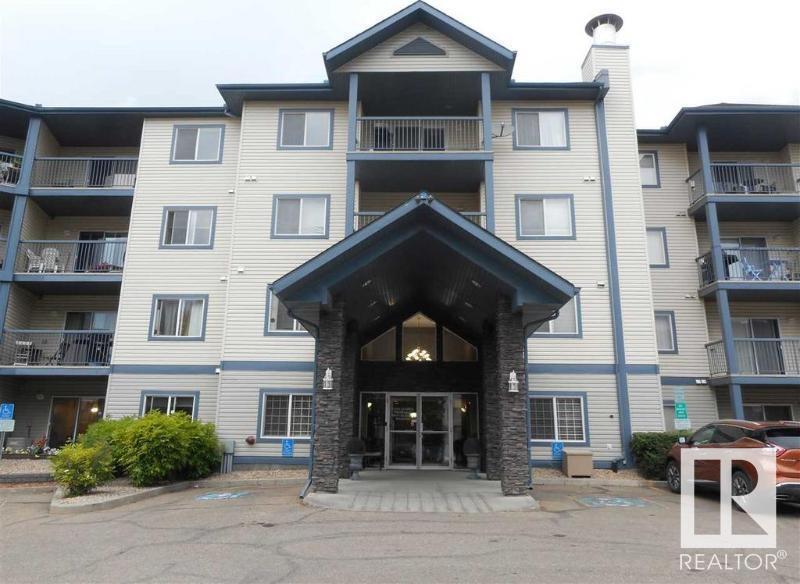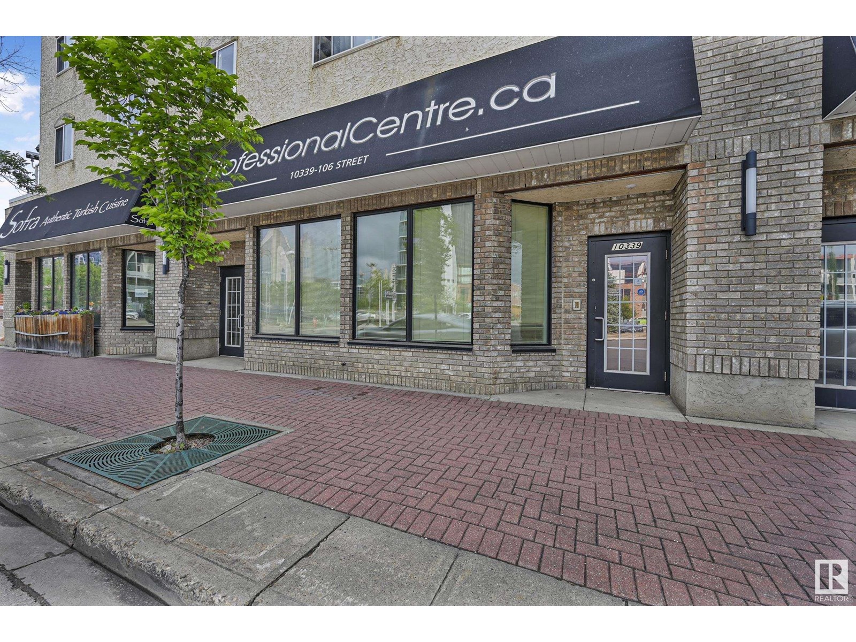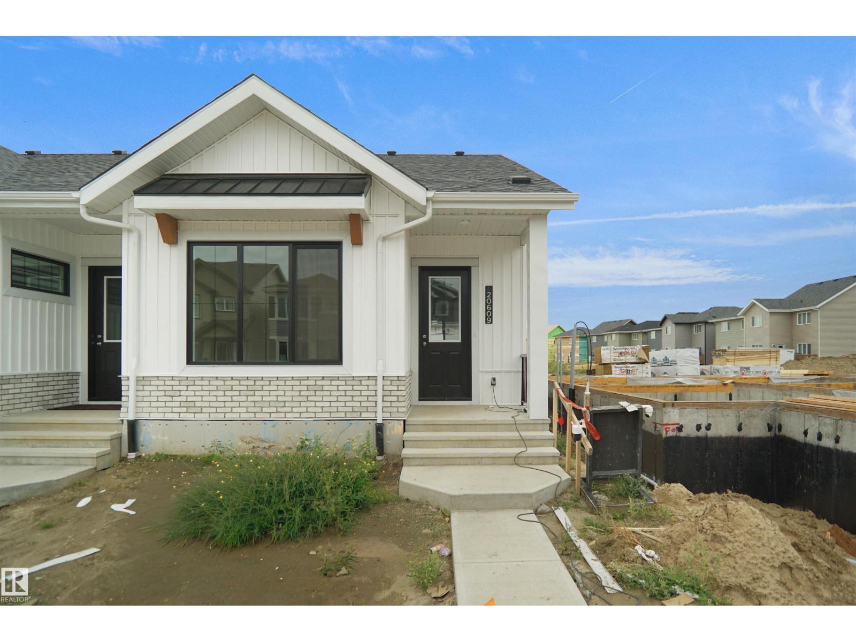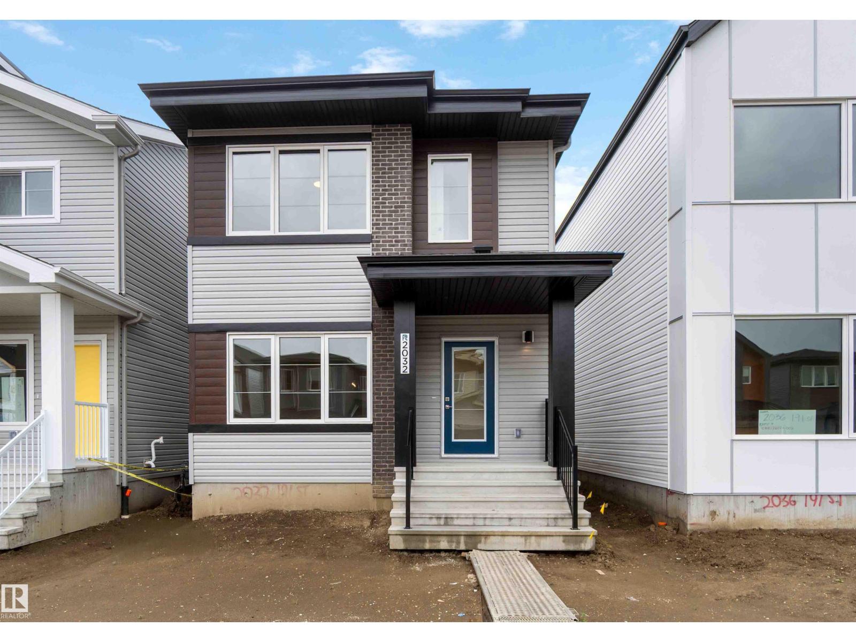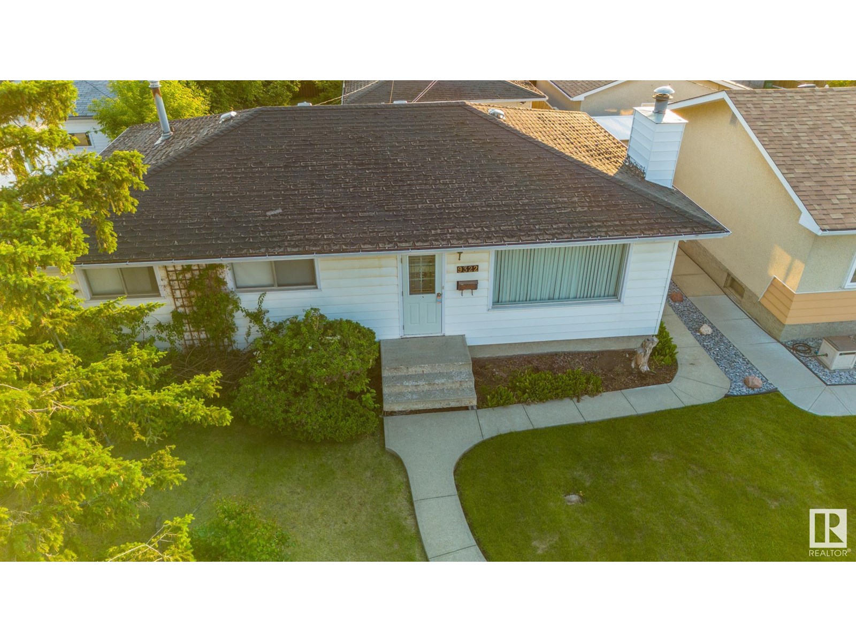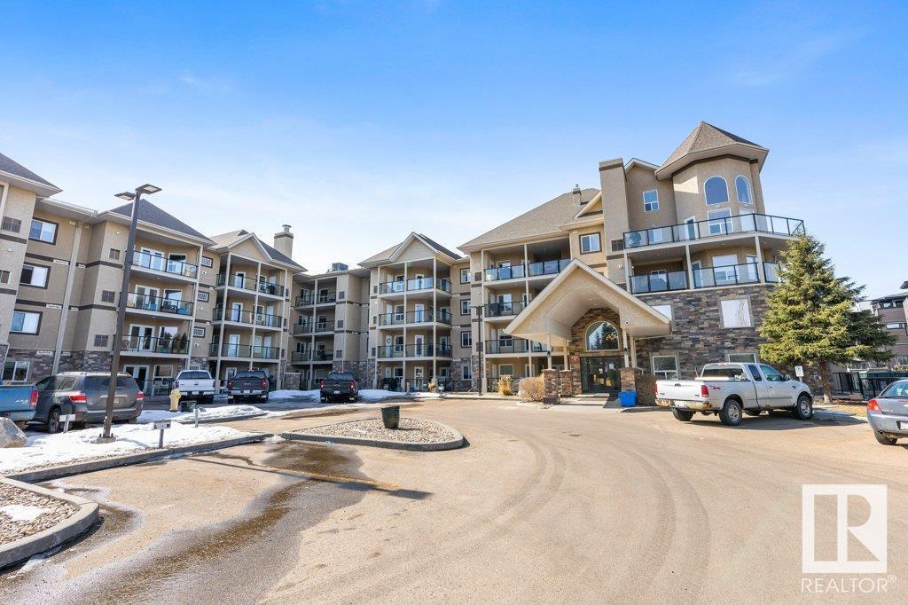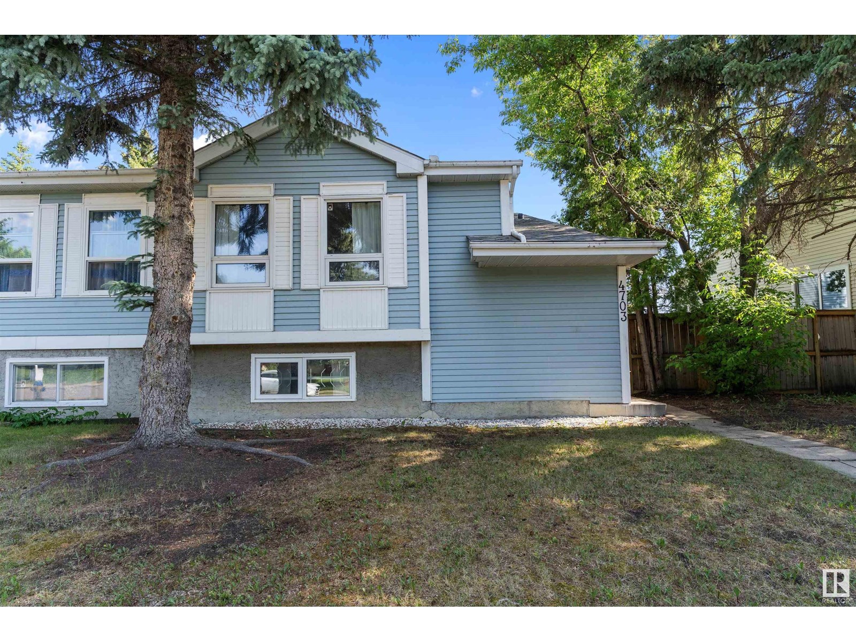Property Results - On the Ball Real Estate
8711 182 Av Nw
Edmonton, Alberta
The Affinity is an elegant, well-built home designed for today’s families. It features a double attached garage, separate entry, extra side windows, 9' ceilings on the main & basement levels, and LVP flooring throughout the main floor. The foyer opens to a full 3-piece bath with walk-in shower and a main floor bedroom. The open-concept kitchen, nook, and great room with electric fireplace offer comfort and flow. The kitchen includes quartz countertops, a flush island eating ledge, Silgranit undermount sink, chimney-style hood fan, full-height tile backsplash, built-in microwave, soft-close cabinets, and a corner pantry. Large windows and a patio door brighten the living space. Upstairs, the spacious primary suite features a 5pc ensuite with double sinks, stand-up shower, freestanding tub, and a large walk-in closet. A bonus room, 3pc bath, laundry area, and three additional bedrooms complete the upper level. Includes brushed nickel fixtures, basement rough-in, and Sterling’s Signature Specification. (id:46923)
Exp Realty
#16 7121 May Cr Nw
Edmonton, Alberta
Live in luxury in one of Edmonton’s most desirable communities. The Emerald is located in Ekos Point, a community that rests at the edge of Larch Sanctuary and the Whitemud Creek. Experience elevated living in this exceptional executive townhome, proudly Energuide and Built Green Certified for superior energy efficiency and sustainable design. Enjoy 9' ceilings on all floors, air conditioning, and a lower level flex room. The kitchen is beautifully appointed with quartz countertops throughout, undermount sinks, soft-close cabinets and drawers. A true retreat the spacious primary bedroom features a luxurious ensuite with dual sinks, a standing glass shower, and a generous walk-in closet. Step outside to your private balcony with a BBQ gas line or relax in the fully landscaped, private fenced yard backing onto a scenic ravine. Additional features include an electric linear fireplace, smart home package, and double garage. Start living in Ekos Point! (id:46923)
Century 21 Leading
#138 16311 95 St Nw
Edmonton, Alberta
Excellent 1 bedroom , 1 bathroom condo with AIR CONDITIONING and GREAT square FOOTAGE shows amazing ! This original owner unit has huge kitchen , large living room with gorgeous GAS FIREPLACE!Comes with use of library and fitness centre. This unit has been well cared for and is extremely clean . INSUITE LAUNDRY included!No smoking unit .SPOTLESS at all times!Great building with REASONABLE condo fees which includes heat and water.AMAZING BUILDING built in 2004 , Located very close to public transportation, schools, shopping and quick access to Anthony Henday. (id:46923)
RE/MAX Excellence
10339 106 St Nw
Edmonton, Alberta
Prime opportunity to invest in a versatile commercial space at 10339 106 Street NW, located just north of downtown Edmonton in the Huff Bremner Estate district. This well-maintained unit features four private offices (sound proofed), a welcoming front foyer, a two-piece bathroom, and a functional lunchroom complete with a mini fridge and microwave. Ideal for small businesses or professional services, the space offers convenient access to major roads, public transit, and nearby amenities! Close to Rogers place and Grant McEwan. One title parking stall and the ability to lease 3 additional surface stalls. You can also lease this space if you would like to try before you buy. (id:46923)
RE/MAX Edge Realty
20609 42 Av Nw
Edmonton, Alberta
NO CONDO FEES and AMAZING VALUE! You read that right welcome to this brand new townhouse unit the “Tofino” Built by StreetSide Developments and is located in one of Edmonton's newest premier communities of Edgemont. With 900 square Feet, front and back yard is landscaped, fully fenced and a double detached garage, this opportunity is perfect for a retired couple. This bungalow comes complete with upgraded Vinyl plank flooring throughout the great room and the kitchen. Highlighted in your new kitchen are upgraded cabinets, upgraded counter tops and a tile back splash. This home has a large primary suite with a 4 piece ensuite and a den perfect for a home office or a spare bedroom. This home is now move in ready !!! (id:46923)
Royal LePage Arteam Realty
#903 14105 West Block Dr Nw
Edmonton, Alberta
Welcome to Luxury Living! This stunning 2-bedroom, 2-bath condo is situated on the 9th floor of the prestigious West Block tower, offering breathtaking views of the entire city. Enjoy an abundance of natural light from the high ceilings and floor-to-ceiling windows. Whether you're savoring a winter sunrise or relaxing on the expansive balcony, the scenery is always spectacular. The condo features two titled parking stalls and a titled storage unit for your convenience. As for amenities, West Block has it all: a fully-equipped gym, boardroom, party room, an outdoor sundeck with a cozy fire table, a dog run, and a guest suite for your visitors. Perfectly located, West Block is surrounded by a variety of restaurants, shopping, and provides easy access to the river valley, making it the ideal blend of luxury and convenience. (id:46923)
Maxwell Polaris
#112 646 Mcallister Lo Sw Sw
Edmonton, Alberta
2 bedroom features primary suite walking closet plus ensuite bath. Second bedroom located opposite side of added privacy. All modern appliances plus convenient breakfast bar. Amenities include equipped gym, recreation room, pool table and secure entry. Located near shopping, public transit schools and major roadways. Bonus include TWO TITLED Parking stalls -one heated underground and one above ground stall for second vehicle. (id:46923)
Century 21 Masters
6308 144a Av Nw
Edmonton, Alberta
A 10 OUT OF 10 LOCATION!! Welcome to the amazing community of Mcleod. This home is a half block to Mcleod Park and all the schools, public transportation plus a short walk to Londenderry mall and M.E LaZerte high School. When you pull up you will find a very nice curb appeal with Vinyl siding, new sidewalk, shingles , front step and railing. Inside the main floor has a large living room with the original refinished hardwood floor, an updated kitchen with ceramic tile and in the dining room, patio doors the the newer deck with a gazebo, an beautiful updated bath and 3 bedrooms. The basement features a huge family/rec room with a wood stove, another bath, bed room and a good size laundry/utility room. Other updates are Garage door, Exterior doors, shingles house & garage, Tank less hot water, A.C, furnace , gazebo and storage shed. The garage is oversized and fencing is maintenance free. (id:46923)
RE/MAX River City
2032 191 St Nw
Edmonton, Alberta
Discover the Sansa II Model—where refined living meets thoughtful design. Step into the welcoming foyer with a convenient coat closet, leading to a sunlit great room and open dining area. The rear L-shaped kitchen maximizes space and features quartz counters, an over-the-range microwave, Silgranit sink with window view, and ample storage with upgraded Thermofoil cabinets, soft-close doors/drawers, and a pantry. A discreetly located half bath near the rear entry opens to a spacious yard and parking pad, with an optional two-car garage. Upstairs offers an airy loft, laundry area, and a bright primary suite with walk-in closet and 4-piece ensuite with stand-up shower. Two more bedrooms with ample closets and a main 3-piece bath complete the floor. Enjoy 9’ ceilings on the main and basement levels, a separate side entrance, rough-in basement package, and brushed nickel fixtures—all part of the new Sterling Signature Specification. (id:46923)
Exp Realty
9322 168 St Nw
Edmonton, Alberta
Prime 50-foot wide lot in the highly sought-after West Meadowlark Place. Situated on a peaceful street surrounded by well-established, friendly neighbors, this property offers an excellent redevelopment opportunity (id:46923)
Maxwell Progressive
#105 1320 Rutherford Rd Sw
Edmonton, Alberta
Welcome to this beautifully maintained 984 sq ft condo featuring 1 bedroom plus a spacious den (13.71' x 9.97') that’s currently being used as a second bedroom—perfect for guests or a home office! Freshly painted throughout and featuring rich maple hardwood flooring, this unit offers warmth, style, and comfort. The open-concept living area includes a cozy gas fireplace, perfect for relaxing evenings. You'll also appreciate the brand new washer and dryer for added convenience, Dishwasher Aug 2025. Located in a well-managed building with fantastic amenities including heated underground parking, a car wash bay, party room, and guest suite—everything you need is right at your fingertips. Enjoy quick access to the Anthony Henday and a wide range of nearby shopping, restaurants, and other amenities. This condo offers a perfect combination of comfort, convenience, and value—don’t miss your chance to call it home! (id:46923)
RE/MAX Elite
4703 36 Av Nw
Edmonton, Alberta
WELCOME to this 896 sq. ft. bilevel half duplex that is move in ready fully finished & well maintained in desirable Minchau neighborhood. This property features two generous sized bedrooms on the main level with a renovated bathroom. The beautiful large open eat in kitchen boasts Maple cabinets, and includes all appliances. The basement is very bright with large windows, two extra bedrooms, a Rec room, laundry, 4pce bath and storage. Great fenced yard with oversized single garage. Walking distance to Millcreek Ravine and it's extensive walking trails, Minchau elementary school, & transit. This could be the house you have been waiting for. It would be a great place to call HOME! (id:46923)
RE/MAX River City



