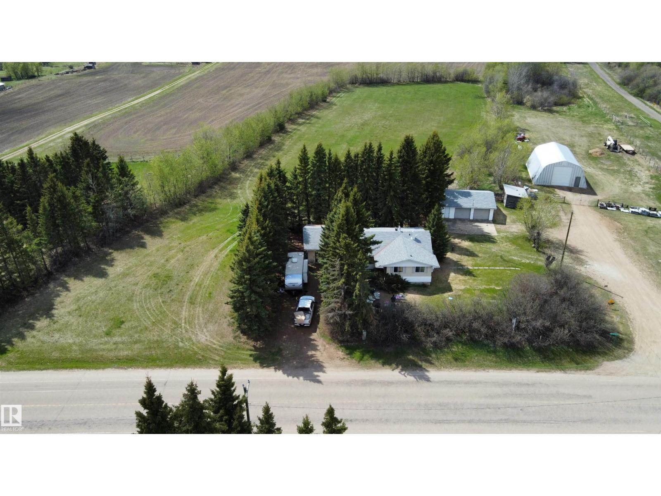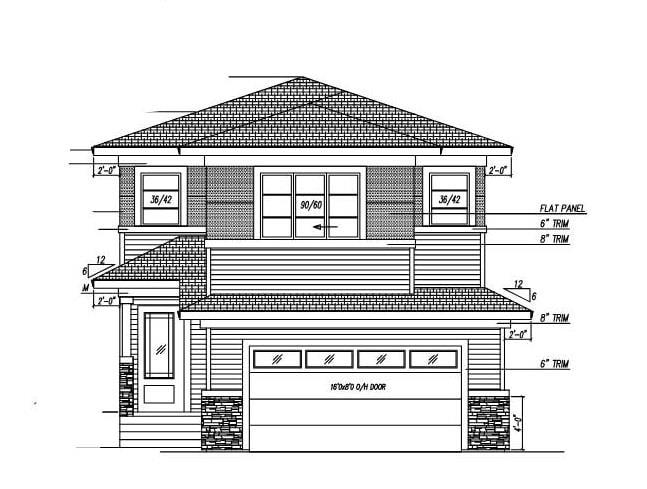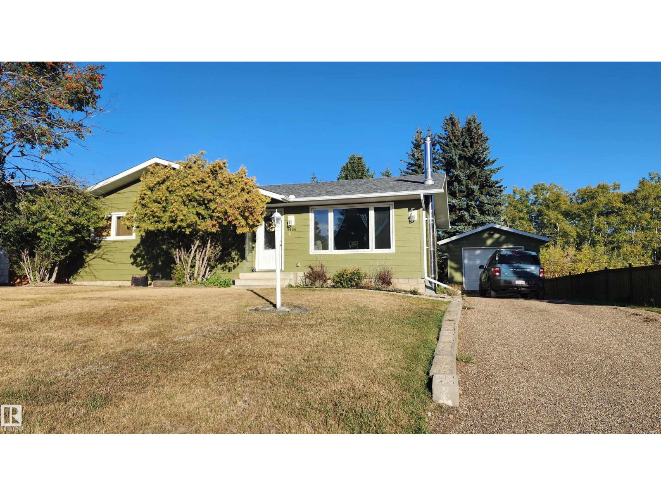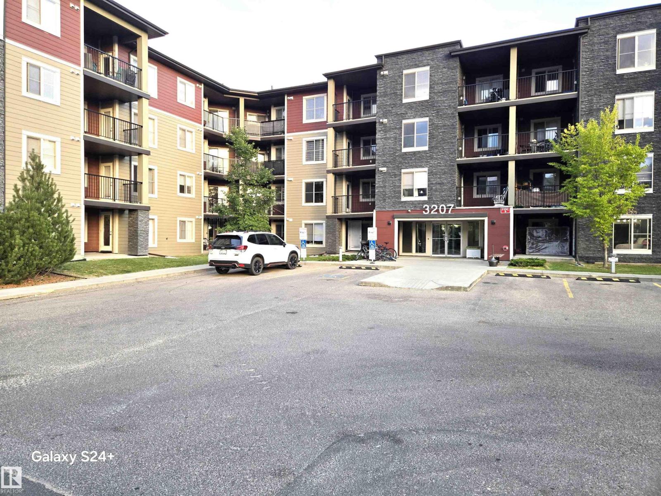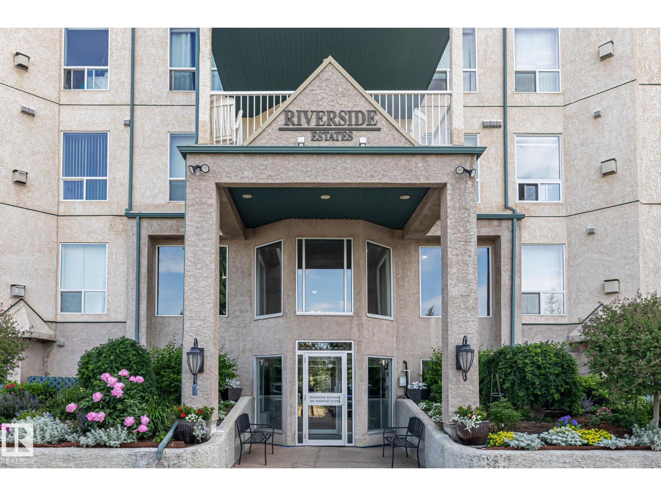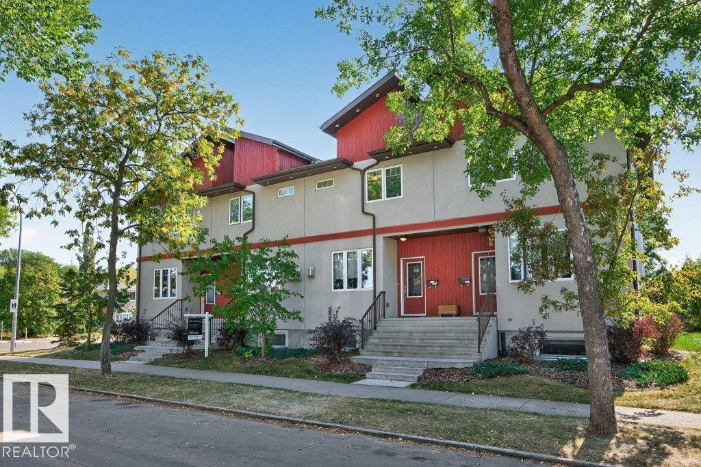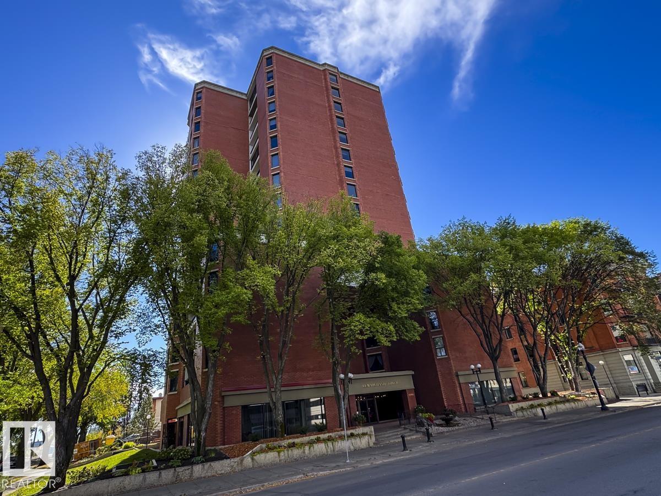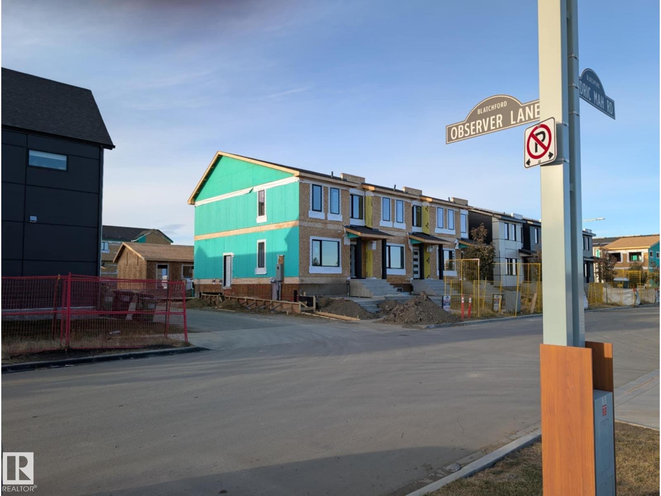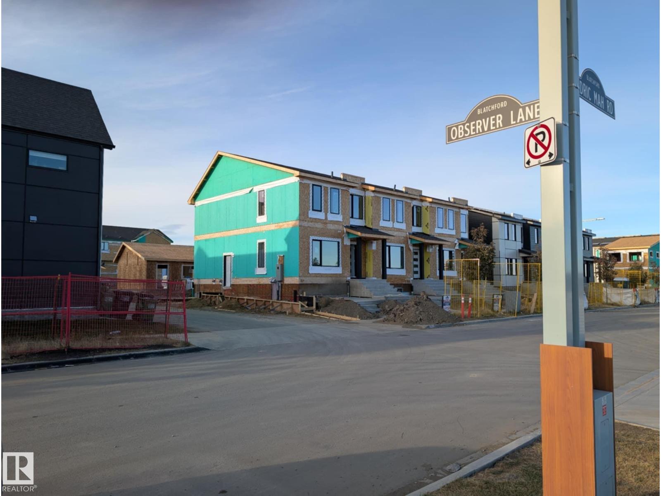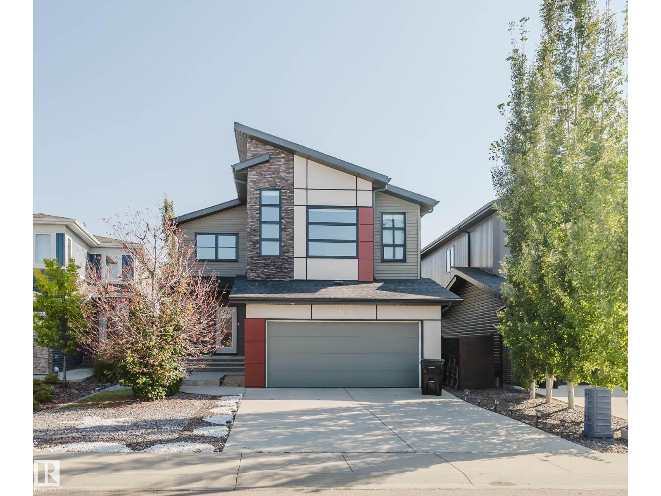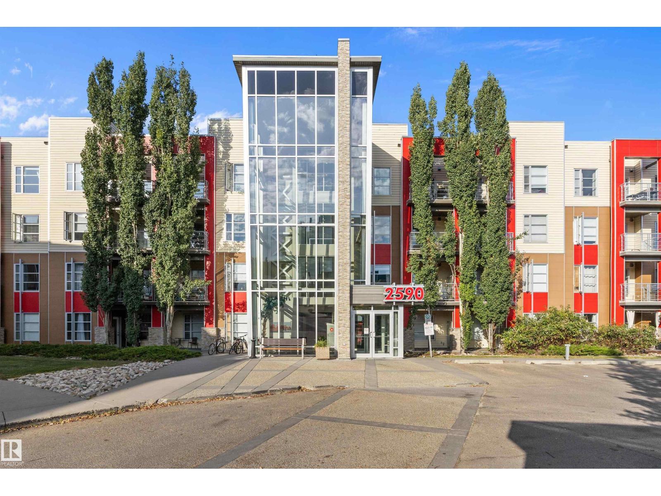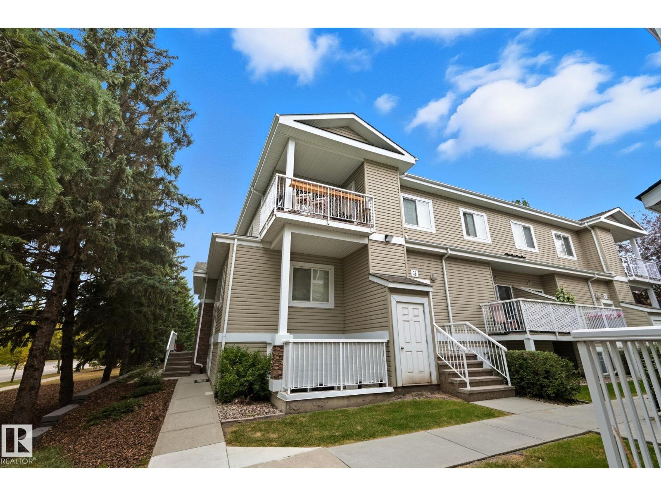Property Results - On the Ball Real Estate
59528 152 Range Rd
Rural Smoky Lake County, Alberta
Beautiful 3.79 acre property just outside the hamlet of Bellis, 15 minutes from Smoky Lake and 1.5 hour from Edmonton. This nicely maintained and well-built home features a large living room with adjacent dining room and well-appointed and bright kitchen. the main floor boasts 3 good-size bedrooms and a huge full bath as well as main floor laundry. The basement is half-way done, framed and plumbed and would be super easy to complete. This bungalow is just under 1,300 square feet with an attached garage, with for bonus an additional oversize 2-car garage at back. The yard is well-landscaped and very private with tons of room at the back for anyone looking to have a hobby farm or entertain family and friends with their RV's and all their toys. (id:46923)
RE/MAX Elite
6032 19 St Ne
Rural Leduc County, Alberta
**IRVINE CREEK**SOUTH EDMONTON**SPICE KITCHEN**2 LIVING AREA**2 MASTERBEDROOMS UPSTAIRS**Discover luxurious living in this exquisite two-story home! The main floor is an entertainer's dream, featuring soaring ceilings in the grand living room , a separate family room to unwind by the cozy fireplace , and a versatile main-floor den perfect for a home office. Upstairs, a flexible loft space awaits , along with four spacious bedrooms. This home boasts a rare dual master suite layout; each master is a private retreat with its own walk-in closet and ensuite bathroom. Convenient upper-floor laundry completes the level. Step out onto the low-level deck for fresh air. An attached double garage offers ample space. (id:46923)
Nationwide Realty Corp
5406 Circle Dr
Elk Point, Alberta
BEAUTIFULLY RENOVATED main floor living area which boasts a new OPEN CONCEPT DESIGN with custom Kitchen Cabinetry, Island, Newer Appliances including stove with built-in air fryer, vinyl plank flooring and new paint throughout! This 1975 bungalow features 1135 sq.ft with a total of 5 bedrooms and 2.5 baths, incl. 2 piece ensuite. The basement is finished with large family room (with piping for a potential wood stove), 2 bedrooms, 4 pc bath with jacuzzi & utility room incl. central vac. Main floor laundry is in 2nd bedroom for convenience, but can be moved downstairs. This home features newer vinyl windows, exterior doors, hardie board siding, shingles & private deck with vinyl railing-a great extension of the home to enjoy & keep pets and children safe. Included is a single heated garage which is a perfect man-cave. This home sits on a well-landscaped lot with mature trees & backs onto a green space-very prestige area. Close to schools & rec facilities. A perfect combination! 2025 Taxes: $3,207.73 (id:46923)
Lakeland Realty
#210 3207 James Mowatt Tr Sw
Edmonton, Alberta
Ready to move in. Very very convenient and comfortable living. Public Transportation, Elementary, and High Schools, Superstore, Shoppers, fast food and all kinda restaurants close by. -Freshly renovated - with fresh paiting and vinyl flooring offers ensuite laundry, 2 Bedrooms, one Washroom, Kitchen, Dining and living areas and a huge Balcony. (id:46923)
Royal LePage Summit Realty
#500 182 Haddow Cl Nw
Edmonton, Alberta
Spacious TOP FLOOR opportunity in one of Riverbends most sought after +18 Condo complexes! With gorgeous east facing views from the oversized patio, tons of natural light from the luxurious vaulted ceiling, and a formal dining room, you'll love hosting family and friends! Offering forced air heating and central AIR CONDITIONING (no baseboard heaters here), an open concept kitchen, and a unique loft area, great for an out of the way craft or TV room! With a large primary bedroom, WALK IN CLOSET, and in suite laundry what is there not to love!? With newer upgraded vinyl floors, this place is TURN KEY! Including one large detached single car garage, with plenty of room for storage, this property is a MUST SEE. With a GYM, Social room and guest suite, LOW condo fees and a great pride of ownership with mostly owners living in the building, there's plenty to appreciate - do not miss this one! (id:46923)
Logic Realty
7909 105 Av Nw Nw
Edmonton, Alberta
Welcome to this gorgeous townhouse in the highly sought-after Forest Heights neighborhood! Offering 3 good-sized bedrooms and 3 bathrooms, there is a lot of room to enjoy! The thoughtful floor plan features a convenient upstairs laundry & who doesn't LOVE THAT? The basement is also roughed in for a bath & ready for ideas! Outside, you will find a cute deck to relax on with family or guests. A single detached garage offers secure parking and additional storage space. Surrounded by beautiful tree-lined streets, this revitalized neighborhood features modern infill homes that blend seamlessly with established character properties. Enjoy walking trails, river valley access, and the charm of mature landscaping, all while being just minutes from downtown Edmonton for an easy commute. With options for public transportation, this home really has it all. If you are looking for an affordable property that combines style, convenience, and location, this could be an excellent opportunity to call Forest Heights home. (id:46923)
One Percent Realty
#1403 11503 100 Av Nw
Edmonton, Alberta
Prestigious Le Marchand Tower with Beautiful Views! Elegance Abounds in this luxurious 1935 sq ft sprawling property. The Grand Entrance brings you to the open concept living space with the den overlooking the sunken living area and dining room flowing into the large kitchen filled with plenty of counter space, cabinets, ample storage plus pantry room. There are 2 generous bedrooms with the primary suite boasting a 5 piece ensuite with walk-in shower, jetted tub and cedar closet. The building offers a large social/entertainment room and guest suite for your out of town guests to Enjoy their private space. Overlooking the river valley and steps to every amenity you wish to entertain, this property is a Treasure at your fingertips. (id:46923)
Century 21 All Stars Realty Ltd
5115 Pilot Ln Nw
Edmonton, Alberta
No Condo or HOA Fees! Blatchford is redefining urban living in Edmonton with Canada’s first master-planned sustainable community where Landmark Homes’ innovative Net Zero designs WITH Legal Income Suites provide airtight efficiency, modern comfort, and the freedom of low energy bills. Located in the heart of the city, you’ll find yourself steps from transit, shopping, downtown, the Ice District, and major hospitals, with two LRT stations right inside the community for unmatched convenience. Life here means more than just a home—it’s about connection, inclusivity, and a forward-thinking lifestyle. Enjoy over 80 acres of parks, trails, and lakes, bike along dedicated lanes, grow fresh food in the community garden, gather at the fire pit with neighbors, or join one of the many festivals that bring Blatchford to life. With schools, NAIT, MacEwan University, and endless amenities within reach, this is where sustainability meets community spirit and vibrant city living. Buy all 3 in the Tri-Plex for 6 doors! (id:46923)
RE/MAX River City
5113 Pilot Ln Nw
Edmonton, Alberta
No Condo or HOA Fees! Blatchford is redefining urban living in Edmonton with Canada’s first master-planned sustainable community where Landmark Homes’ innovative Net Zero designs WITH Legal Income Suites provide airtight efficiency, modern comfort, and the freedom of low energy bills. Located in the heart of the city, you’ll find yourself steps from transit, shopping, downtown, the Ice District, and major hospitals, with two LRT stations right inside the community for unmatched convenience. Life here means more than just a home—it’s about connection, inclusivity, and a forward-thinking lifestyle. Enjoy over 80 acres of parks, trails, and lakes, bike along dedicated lanes, grow fresh food in the community garden, gather at the fire pit with neighbors, or join one of the many festivals that bring Blatchford to life. With schools, NAIT, MacEwan University, and endless amenities within reach, this is where sustainability meets community spirit and vibrant city living. Buy all 3 in the Tri-Plex for 6 doors! (id:46923)
RE/MAX River City
2122 Ware Rd Nw
Edmonton, Alberta
Welcome to this fully finished home in the highly sought-after ONE at Windermere! This stunning A/C home sits on a 5,000+ sqft lot in a quiet cul-de-sac, boasting 3,200+ sqft living space w/ 4 bedrooms & 3.5 baths. Open concept 9’ main floor features a spacious foyer, Office w/ dbl french door, hardwood flooring & tile throughout. Bright living room has a gas fireplace & large windows overlooking backyard. Gourmet kitchen has loads of modern cabinetry, large island w/ granite countertop, SS appliances & large walkthru pantry. Upstairs has a large bonus room. Primary bedroom comes with a lavish 5 pc ensuite w/ dbl sinks, soaker tub & a standing shower. TWO good sized bedrooms & laundry rm. Fully finished basement has a large rec room, 4th bedroom & a 3pc bath. Private backyard has a large TWO-tier vinyl deck for family entertainment & a playset. Walking distance to schools, playground and shopping. A perfect family home in a premium location! (id:46923)
Mozaic Realty Group
#108 2590 Anderson Wy Sw
Edmonton, Alberta
Spacious and well-maintained 2-bedroom, 1-bathroom unit featuring a semi-private stone patio. This home offers an open layout, with a large kitchen that includes a tile backsplash, upgraded appliances, and ample cupboard and counter space. The bright living room provides direct access to the patio. The primary suite includes a walk-in closet. The well-appointed bathroom features a soaker tub and separate shower. Additional conveniences include in-suite laundry, a dedicated storage room, and a computer nook. This property also comes with heated underground parking. Ideally located close to shopping, public transit, walking trails, and many other amenities. Some photos may be virtually staged. (id:46923)
RE/MAX Elite
#35c 79 Bellerose Dr
St. Albert, Alberta
Welcome to this amazing 2-bedroom condo in the heart of St. Albert, just steps from the shopping mall, hospital, and downtown. You'll love the easy access to the river valley, trails, and public transit. Perfect for first-time buyers or savvy investors with an open-concept layout, and plenty of storage. The kitchen is equipped with granite countertops and maple cabinets, offering lots of space for storage and meal prep. The spacious primary suite is conveniently located next to the 4pc bath and second bedroom. Rounding out this well-designed property are a utility room with a washer/dryer, an energized parking stall, and a private patio. (id:46923)
People 1st Realty

