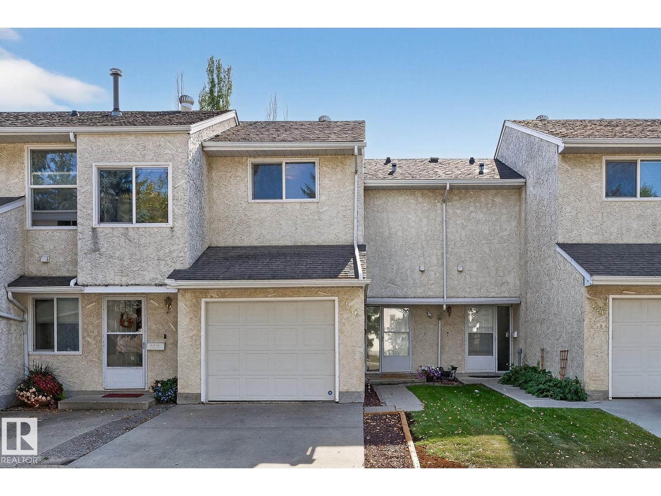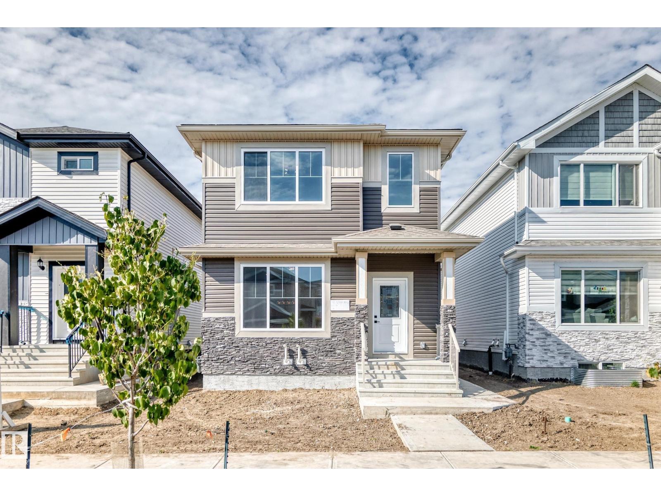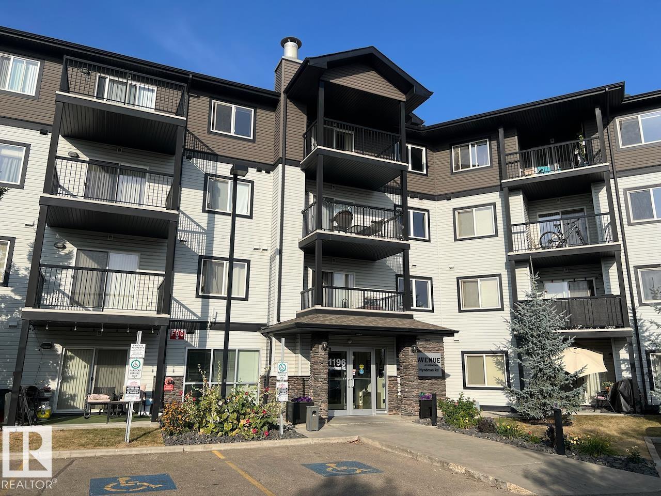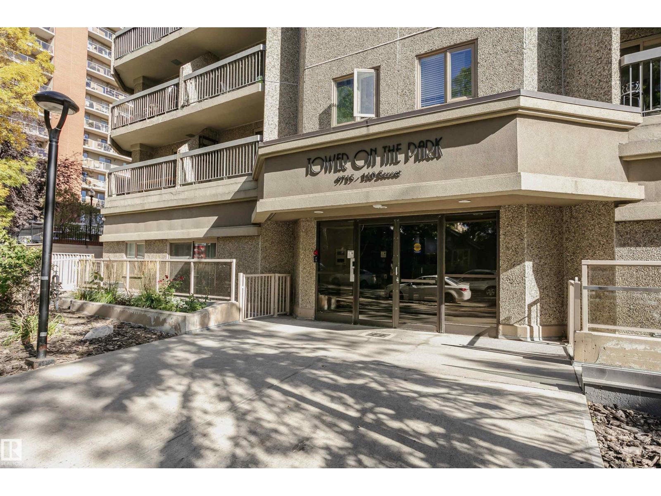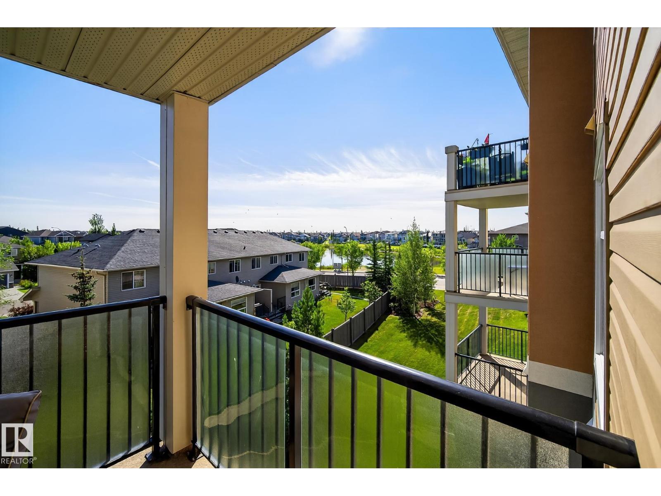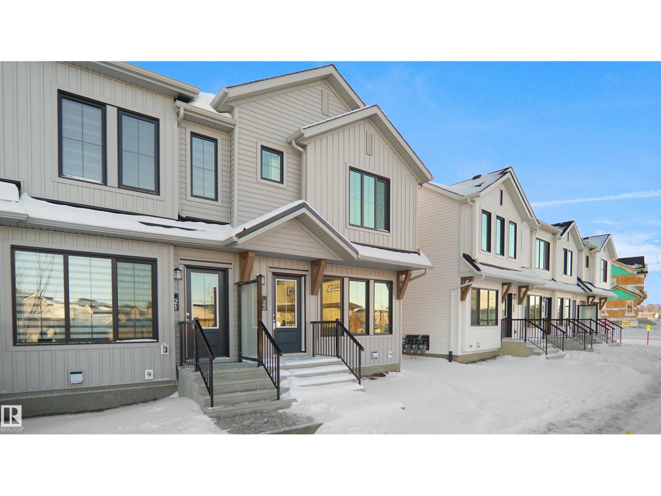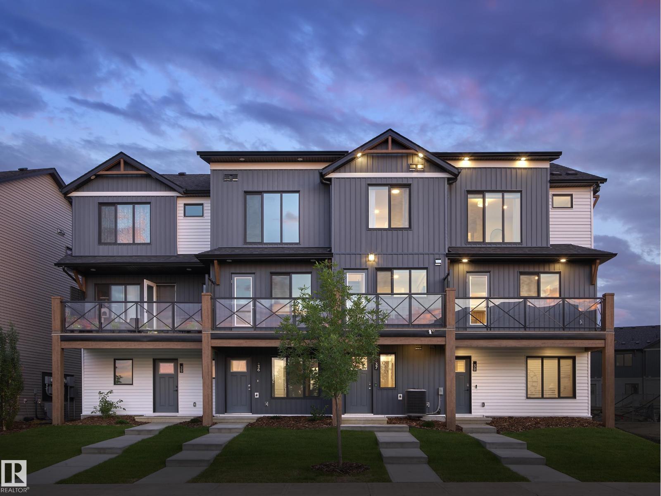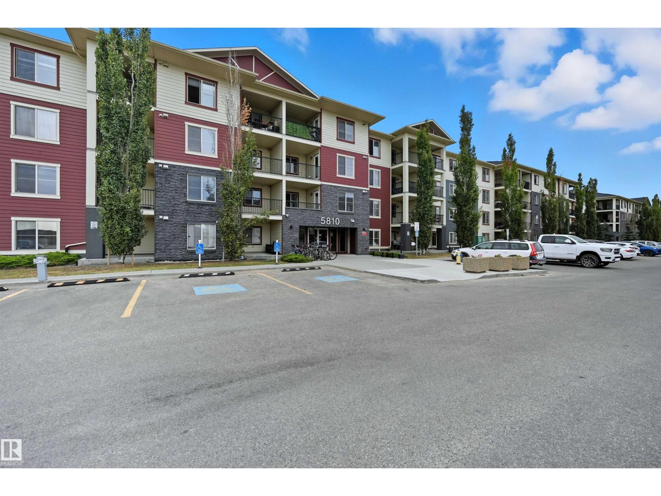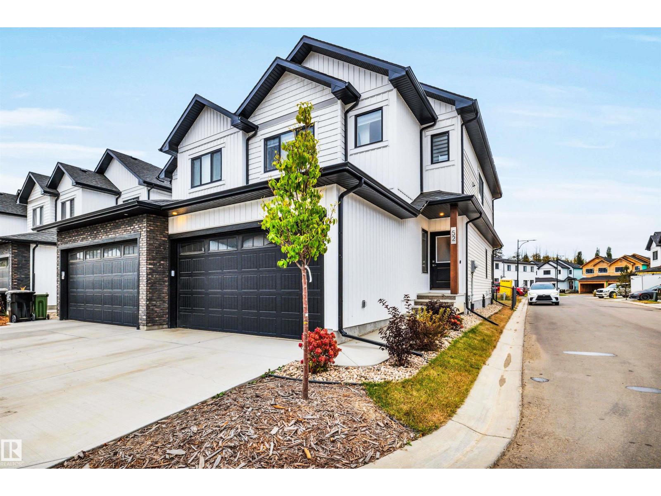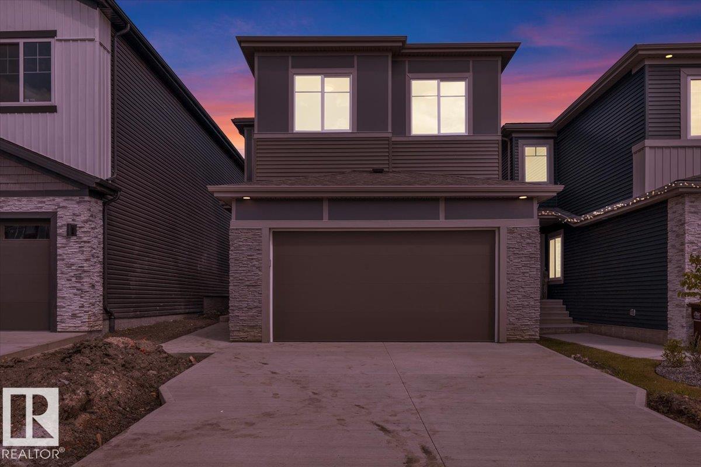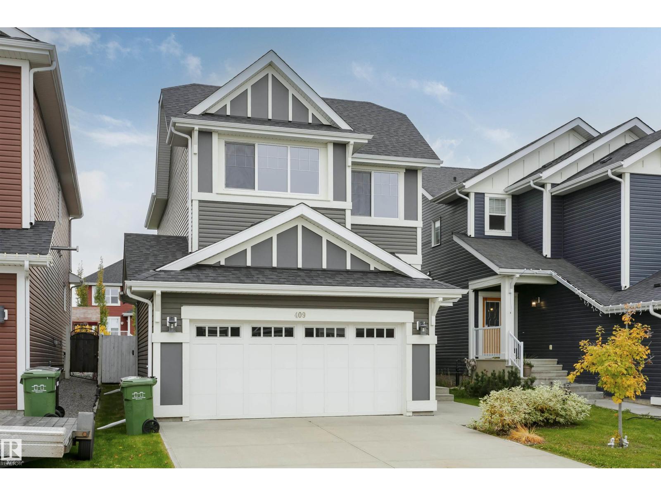Property Results - On the Ball Real Estate
146 Callingwood Pl Nw
Edmonton, Alberta
Welcome to this well-maintained and tastefully updated townhouse, nestled in one of West Edmonton’s most sought-after communities—Callingwood. Step inside to a bright and spacious living area, filled w/ natural light and enhanced by the home’s timeless character. A cozy dinette flows seamlessly to your private backyard patio. The modernized kitchen is a standout, featuring SS appliances and a striking stone backsplash, while a convenient half bath completes the main floor. Upstairs, retreat to your spacious primary suite, complete with a space for a charming nook area or home office & direct access to your private balcony. A secondary bedroom & 4pc bath complete the upper level. The basement offers an inviting entertaining space, finished laundry area, and plenty of storage. Outside, enjoy a fully landscaped backyard, spacious deck, and the convenience of a single attached garage. This townhouse beautifully blends character and updates, offering comfort & style in a prime West Edmonton location. (id:46923)
Century 21 Masters
58 Wyatt Rg
Fort Saskatchewan, Alberta
Brand new home in the amazing and family friendly community of Windsor Pointe, Fort Sask. This wonderful 2-storey LEGALLY SUITED home has 5 bedrooms 3.5 bathrooms and 1700+sqft of living space. Main floor features the perfect living area with a stunning feature wall, dining area, L-shape kitchen with tons of storage and counter space as well as a main floor den/office. Stylish and high quality fixtures and finishings throughout. Upstairs, you will have 3 bedrooms and laundry room. Master bedroom includes walk-in closet and full bathroom ensuite with dual sinks. The basement has a fully finished 2 bedroom legal basement suite to help generate additional income. Other features include 9' ceilings, carpet/tile/vinyl plank flooring, quartz countertops and so much more. Great location just walking distance to parks, walking trails, and the River Valley. (id:46923)
RE/MAX Excellence
#459 1196 Hyndman Rd Nw
Edmonton, Alberta
This penthouse 2 bedroom, 2 bathroom condo has a fantastic river valley view! The open concept layout features an island kitchen with breakfast bar, and large living room with access to the patio making it ideal for entertaining. The primary bedroom has a walk-through double sided closet and a 4pc. ensuite bathroom. The secondary bedroom is on the opposite side of the condo for maximum privacy and adjoins the main 4pc. bathroom. Great in-suite storage and laundry hook-ups! This home also includes an underground parking stall and a second above ground stall. Close to schools, shopping, river valley parks, and major commuting routes. (id:46923)
Century 21 Masters
#504 9715 110 St Nw
Edmonton, Alberta
Upgraded 2-Bedroom/2-Bathroom concrete high-rise unit with heated underground parking in desirable downtown Edmonton! The kitchen was completely upgraded in 2015, including modern cabinetry, stainless steel appliances and an eat-in breakfast nook. The unit comes with a sizable primary bedroom with 3-piece ensuite bath, in suite laundry, a second bedroom and a full 4-piece bath. The unit has tile and newer wide plank vinyl plank flooring throughout (no carpet) and comes with a spacious living room and large in-suite storage room. The wide, west-facing balcony provides unique, amazing views of the parliament building and condo fees include ALL UTILITES! Steps from the LRT, river valley, shops and all amenities, this property is a must see! (id:46923)
Sterling Real Estate
#310 6070 Schonsee Wy Nw
Edmonton, Alberta
QUIET LAKE VIEW LIVING IN SCHONSEE! This stunning 2 bedroom, 2 bathroom condo is in like-new condition and truly move-in ready. Step inside to a bright, open layout featuring a spacious living room, a well-designed kitchen, and two perfectly sized bedrooms—including a comfortable primary suite. Relax on your private balcony while enjoying beautiful Schonsee Lake views, or take advantage of your heated underground parking stall for year-round convenience. Ideally located close to shopping, dining, and all the amenities you need, this home is the perfect blend of comfort and lifestyle. (id:46923)
Real Broker
#84 1025 Secord Pm Nw
Edmonton, Alberta
Welcome to Secord Promenade. This brand new townhouse unit the “willow” Built by StreetSide Developments and is located in one of West Edmonton's newest premier communities of Secord Promenade. With almost 925 square Feet, it comes with front yard landscaping and a single over sized parking pad, this opportunity is perfect for a young family or young couple. Your main floor is complete with upgrade luxury Vinyl Plank flooring throughout the great room and the kitchen. room. Highlighted in your new kitchen are upgraded cabinet and a tile back splash. The upper level has 2 bedrooms and 2 full bathrooms. This town home also comes with a unfinished basement perfect for a future development. ***Home is under construction and the photos are of the show home colors and finishing's may vary, will be complete in the by the end December*** (id:46923)
Royal LePage Arteam Realty
#37 1025 Secord Pm Nw
Edmonton, Alberta
SHOW HOME FOR SALE WITH TONS OF UPGRADES!!!!! This is StreetSide Developments the Demi model. This innovative home design with the ground level featuring a single oversized attached garage that leads to the front entrance/foyer. It features a large kitchen. The cabinets are modern and there is a full back splash & quartz counter tops. It is open to the living room and the living room features lots of windows that makes is super bright. . The deck has a vinyl surface & glass with aluminum railing that is off the kitchen. This home features 2 Primary bedrooms with each having its own bathroom. The flooring is luxury vinyl plank & carpet. Maintenance fees are $60/month. It is professionally landscaped. Visitor parking on site. All appliances included with this home and is move in ready! (id:46923)
Royal LePage Arteam Realty
#205 5810 Mullen Pl Nw
Edmonton, Alberta
Welcome to this stylish 2 BEDROOM, 2 BATHROOM condo with a versatile DEN with cabinets, perfect for a home office or hobby space. Offering a open-concept layout, this unit provides both comfort and functionality for modern living. The kitchen features plenty of cabinetry and counter space, flowing seamlessly into the living area, ideal for entertaining or relaxing at the end of the day. The primary bedroom includes a walk-through closet and private ensuite, while the second bedroom is generously sized with easy access to the main bath. This unit also comes with TWO PARKING STALLS, one secure underground stall and one convenient surface stall. Located just minutes away from shopping, restaurants, and with quick access to the Anthony Henday, this condo is perfectly situated for convenience and lifestyle. Whether you’re a first-time buyer, downsizer, or investor, this home is a fantastic opportunity you won’t want to miss! (id:46923)
RE/MAX Elite
#52 5122 213a St Nw
Edmonton, Alberta
Welcome to this 1,717 sq.ft. corner half duplex with a dbl attached garage in the desirable community of The Hamptons. The main floor features a spacious den, an open-concept kitchen with stainless steel appliances, modern cabinetry, a walk-through pantry, and an adjacent dining area. The living rm is bright and welcoming with large windows that fill the space with natural light. Upstairs you will find a generous bonus rm w/ a grand picture window, 3 bdrms including a primary suite w/ ensuite, 2.5 bathrooms, and convenient upper-floor laundry. This property backs onto a green shared space, providing additional privacy w/ no direct rear neighbors. This home is ideally located close to highly rated schools, minutes from shopping, dining, and amenities including Costco, and offers easy access to Whitemud Drive and Anthony Henday for quick commuting. A well-designed home in a family-friendly neighborhood with all the conveniences nearby. (id:46923)
RE/MAX Real Estate
12 Edgefield Wy
St. Albert, Alberta
Discover this beautifully crafted home in Erin Ridge, St. Albert, offering over 2,000 sq ft of refined living on two levels. A walk-through pantry leads to a chef’s kitchen with CEILING-HEIGHT two-tone cabinetry, QUARTZ countertops with MATCHING BACKSPLASH, gas cooktop, built-in microwave, and wall oven. The OPEN-TO-BELOW living room boasts a soaring statement wall with a sleek ELECTRIC FIREPLACE framed by FULL-HEIGHT BLACK TILES and elegant spindle railings. The main floor includes a versatile den or 4TH BEDROOM and FULL BATH, while upstairs features a bonus room with feature wall design, two spacious bedrooms, a laundry room, and a stunning primary suite with room for a California king, FEATURE WALL DESIGN, and a SPA-INSPIRED ensuite with SOAKER TUB, shower, and DUAL SINKS. MDF shelving enhances all closets, and a deck extends outdoor living. A SIDE ENTRANCE offers legal-suite potential. Close to shopping, a theatre & more, this home is style, comfort, and opportunity combined. Welcome to your new home! (id:46923)
RE/MAX Elite
409 Simpkins Wd
Leduc, Alberta
In the heart of family neighborhood of SouthFork. This elegent 2 storey home has a fantastic location, backing on a walking trail which takes you to Catholic K-8 School, Playground and Lake. Built by Jayman in 2016, this home offers all the conveniences and space to grow your family. Separate side entrance to future basement suite. Bright, open design, livingroom has direct access to back deck and large triple-pane windows, new blinds, overlooking kids playing in the backyard. Laminate flooring on main for easy cleanup with plush carpets on upper levels. Galley kitchen with Dark Expresso cabinets set against contrasting quartz countertops and granite undermount sink. S/S appliances, subway tile backsplash and pendent lighting over the extended countertop. Generous family room on upper level perfect for movie nights. Master suite features walk-in closet and spa-like 5 pce ensuite. H/E furnace and On-demand water system. Huge Oversized double garage offers plenty of space for a workbench and floor drain. (id:46923)
Keystone Realty
806 Reid Pl Nw
Edmonton, Alberta
This is a RARE opportunity in the prestigious, family-friendly community of Rhatigan Ridge. This custom home sits on a massive lot featuring 6 beds, 4 full baths, large windows, a fully finished WALKOUT basement, no rear neighbours, and views of the city’s sunrises & sunsets. You’re greeted w/ a breathtaking front entrance w/ soaring ceilings, a large kitchen, dining, & living area that overlook the huge backyard, a gas fireplace, a main floor bed/office & 3pc bath. Upstairs hosts 2 beds, a 4pc bath, laundry room, and a massive primary bedroom w/ a 5pc ensuite & walk-in closet. The basement offers 2 more beds, a 4pc bath, and an expansive family/rec room perfect for any needs. Your private, fully landscaped backyard features a unique walking path, fire pit, & gas hookup. Major upgrades in 2025 include Poly B replacement, 2 new furnaces, gas stove, hood fan, dishwasher, vinyl floors, & garage opener. This home is surrounded by amenities & schools and provides easy access to the entire city. Welcome home! (id:46923)
RE/MAX Elite

