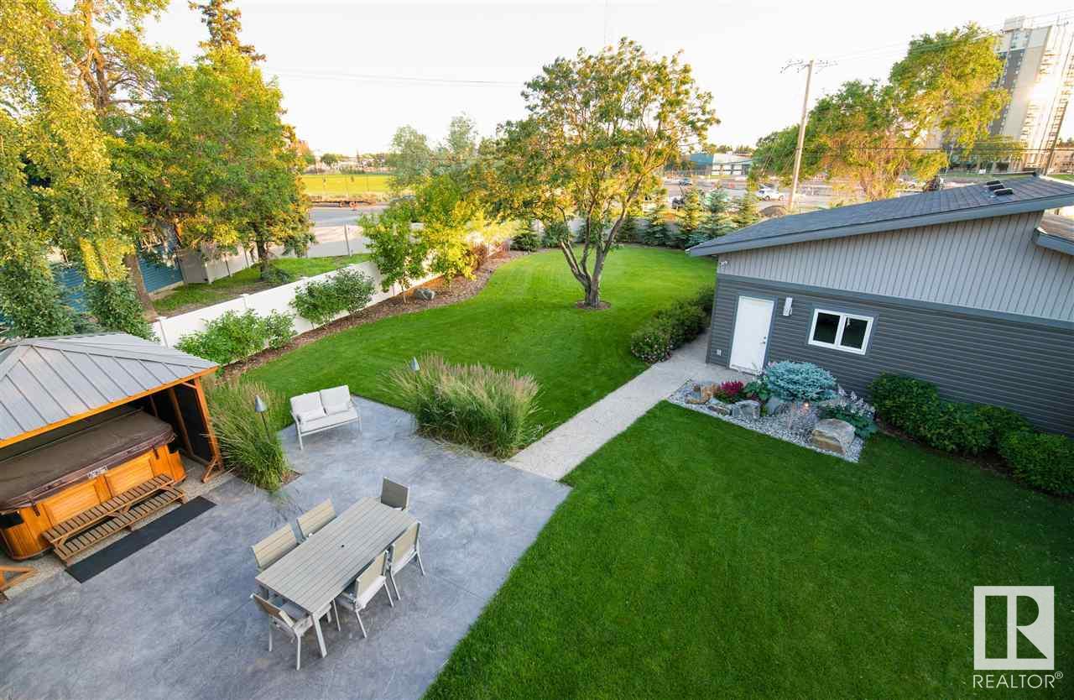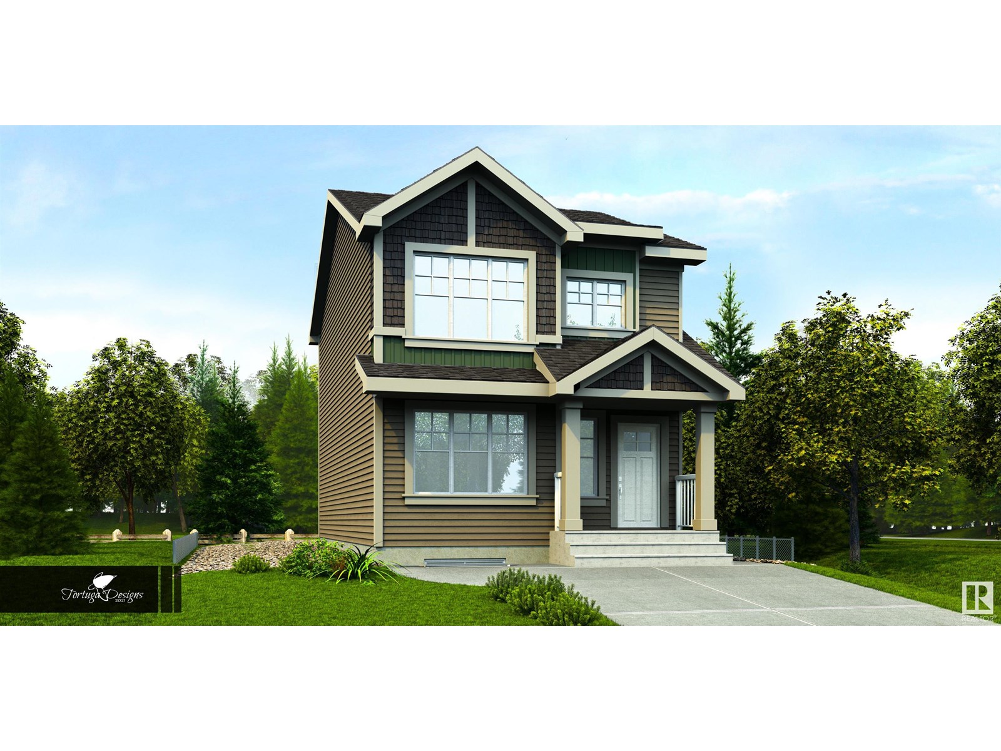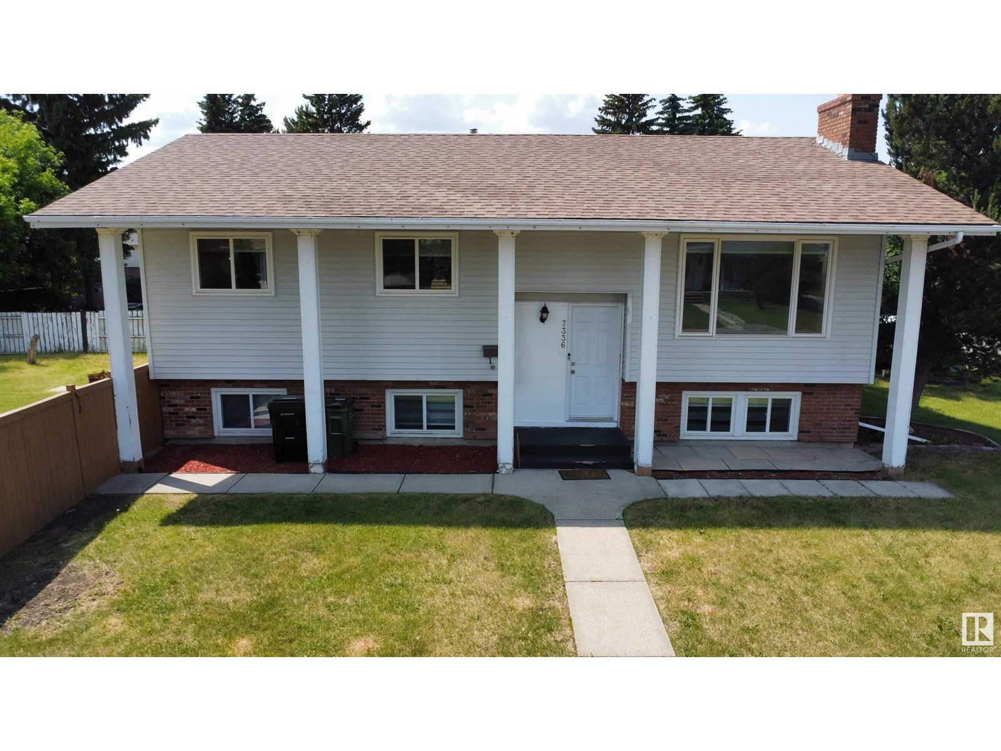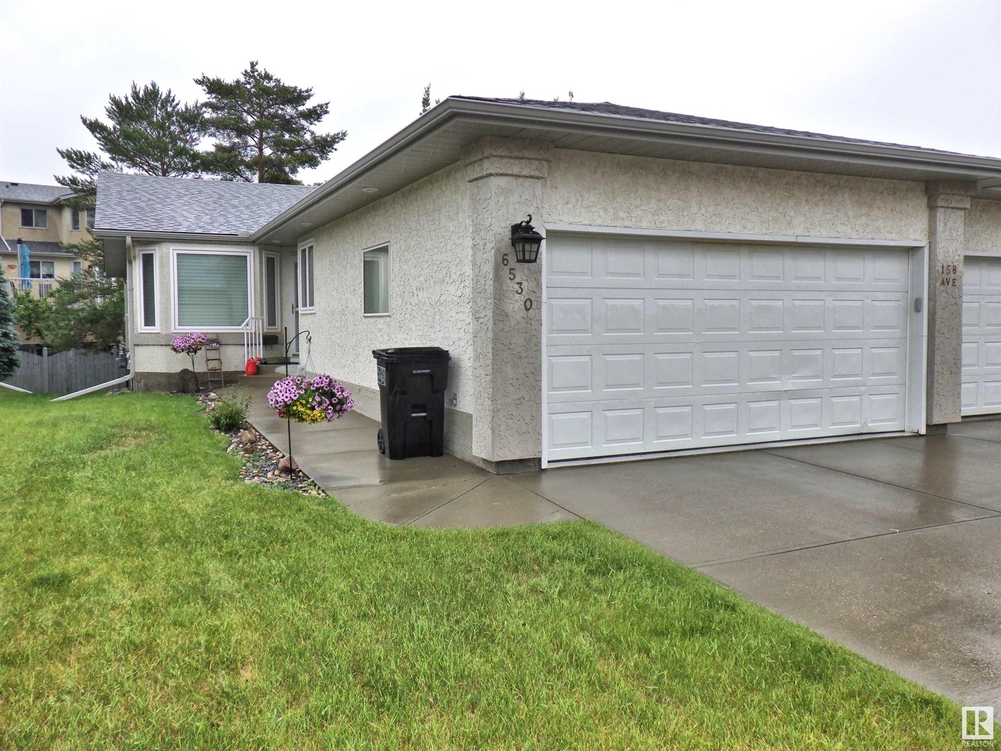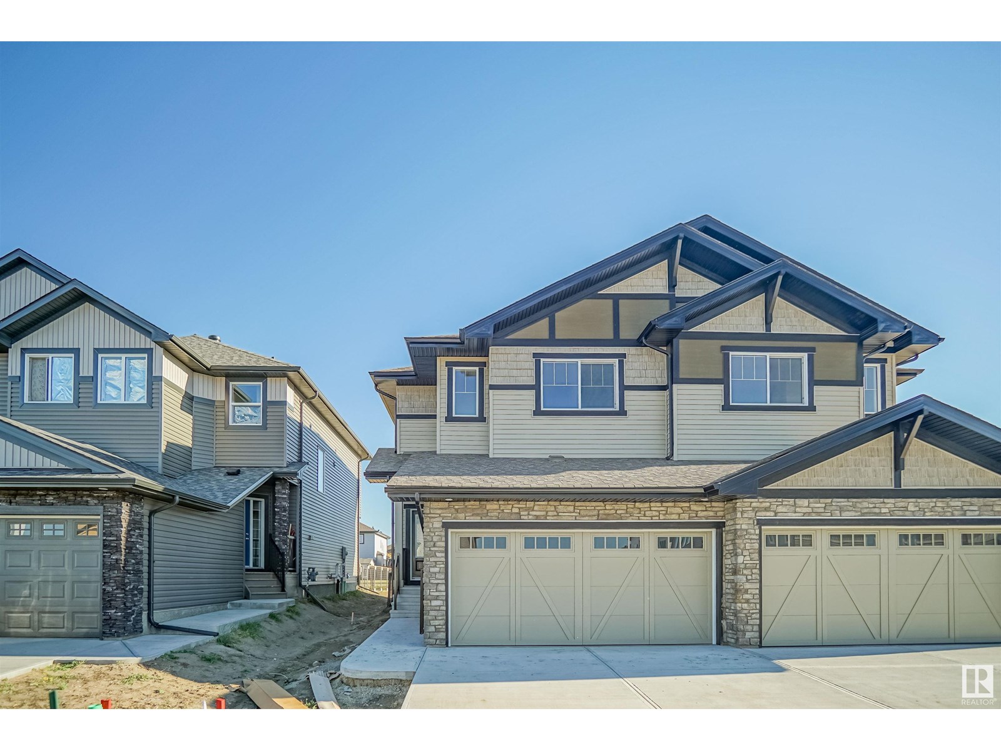Property Results - On the Ball Real Estate
9104 83 St Nw
Edmonton, Alberta
THIS YARD IS AMAZING...YUP; TRIPLE CAR HEATED GARAGE....CRISP MODERN TWIST...BEYOND GOURMET KITCHEN... CANT THROW A STONE AND NOT HIT AN UPGRADE....YOU COULD NEVER REPLACE THIS VALUE IN TODAYS MARKET...~!!WELCOME HOME !~ First steps on heated entire main floor/ From the perfect foyer (you'll see). Great room with linear gas fireplace, and kitchen that will have envy of the neighbourhood. Proper dining room at the back built for ENTERTAINING; + Back entrance/tech centre/and main floor bath wrap the main. Up is the 2 more bedrooms, large laundry, and primary quarters with sitting area, coffee/sun deck/ and die-For ensuite. The basement has another bedroom, another fireplace, and amazing family room (again, all in floor heated from the boiler!). AIR CONDITIONING, designer accents, speakers, steps to the LRT, access to everything, .. THE YARD IS LIKE YOUR OWN PRIVATE PARK, This truly is a custom home with no detail overlooked.( don't forget the MASSIVE Shed too!! seriously .. this has it all! (id:46923)
RE/MAX Elite
1217 11 Av Nw
Edmonton, Alberta
Meet The Assurance—an elegant 5-bedroom home blending thoughtful design with quality construction. Enjoy a double attached garage, 9' ceilings on main and basement levels, and luxury vinyl plank flooring throughout. The inviting foyer leads to a full 3-piece bath and main floor bedroom, plus a mudroom with walk-through pantry access. The open-concept kitchen, great room, and nook shine with quartz countertops, an island with eating ledge, built-in microwave, Silgranit sink, chimney hood fan, tiled backsplash, and soft-close Thermofoil cabinets. A fireplace and large windows add warmth, with patio doors leading to the backyard. Upstairs, relax in the spacious primary suite with 5-piece ensuite—double sinks, soaker tub, walk-in shower—and a large walk-in closet. A bonus room, laundry, and three additional bedrooms complete the upper level. Black plumbing and lighting fixtures, SLD recessed lights, and basement rough-ins are included in this beautifully crafted home. (id:46923)
Exp Realty
17310 6a St Ne
Edmonton, Alberta
The Spirit is ideal for first-time buyers or investors, offering smart design and great use of space. Situated on a pie lot, it features 9' ceilings on the main and basement floors and luxury vinyl plank throughout the main level. The foyer with a large coat closet opens to a bright great room and nook with large front windows. At the rear, the L-shaped kitchen includes quartz countertops, a Silgranit sink, island with eating ledge, over-the-range microwave, and soft-close Thermofoil cabinets. Rear windows overlook the spacious backyard. A walk-through mudroom and private rear entry provide basement access, while a tucked-away half bath sits near the stairs. Upstairs offers a bonus room, a primary suite with walk-in closet and 4-piece ensuite with double sinks and stand-up shower, two additional bedrooms with ample closets, a 3-piece bath, and laundry. Includes brushed nickel fixtures, basement rough-ins, a parking pad with optional double garage, and side windows in the nook and bonus room. (id:46923)
Exp Realty
17306 6a St Ne
Edmonton, Alberta
Discover The Sylvan—crafted with elegance and function, nestled on a large pie lot. Luxury vinyl plank flooring flows through the main floor, starting with a spacious foyer and walk-in coat closet. The bright great room leads to a kitchen with quartz countertops, an island with eating ledge, Silgranit undermount sink, over-the-range microwave, soft-close Thermofoil cabinets, and a tucked-away pantry. At the rear, the sunlit nook offers backyard views, with a garden door to the outdoor space. A main floor bedroom and full 3-piece bath add convenience. The included parking pad can be upgraded to a double detached garage. Upstairs, enjoy a bright primary suite with walk-in closet and 3-piece ensuite with tub/shower combo. Two more bedrooms with ample closets, a full bath, and laundry closet complete the upper level. Extra side windows in the nook and bonus room, brushed nickel fixtures, 9' ceilings on the main and basement, separate side entrance, and basement rough-ins are all included. (id:46923)
Exp Realty
7336 21 Av Nw Nw
Edmonton, Alberta
Exceptional Investment Opportunity in the Heart of Ekota! This fully renovated bi-level home sits on a spacious corner lot approx. 120x55 sqft in a mature, family-friendly neighborhood. Future development potential is endless— sized to accommodate a triplex, duplex, or a triple-car garage home. The house features 6 bedrooms and 2.5 bathrooms, ideal for large families or rental income potential. A low-cost renovation could easily create a separate entrance for the lower level, maximizing its income-generating capability. Conveniently located close to Mill Woods Town Centre, LRT, schools, parks, and shopping, this is a rare opportunity for homeowners, investors, or builders looking to grow in one of Edmonton’s established communities. (id:46923)
Century 21 Smart Realty
1527 11 Av Nw
Edmonton, Alberta
The Accolade pairs durable construction with refined elegance, designed for modern family living. Features include a double attached garage with floor drain and extra width (not shown on plan), 9' ceilings on main and basement levels, separate side entrance, and LVP flooring. The foyer offers a large coat closet and access to a full 3-piece bath with stand-up shower. A bedroom with walk-in closet connects to the open-concept nook, great room with electric fireplace, and kitchen. The kitchen includes an island with eating ledge, Silgranit sink, chrome pull-down faucet, built-in microwave, tiled backsplash, chimney hood fan, soft-close cabinetry, and a functional spice kitchen. Large windows and a garden door offer bright backyard views. Upstairs features a bonus room, laundry, main 3-piece bath, and three additional bedrooms. The primary suite has a 5-piece ensuite with double sinks, soaker tub, walk-in shower, and large walk-in closet. Includes brushed nickel fixtures, upgraded railings, and basement R/I. (id:46923)
Exp Realty
713 Massey Wy Nw Nw
Edmonton, Alberta
LIVE THE LIFE STYLE , in this Absolutely Stunning Mansion in most prestigious MAGRATH HEIGHTS built by CARRIAGE HOMES with GRAND ENTRANCE over 4500sf of total living space including fully finished basement built on a LARGE LOT(8354sf). Main floor FEATURING Master Suite with 5 pc ensuite including jacuzzi , formal dining room , Massive open to below GREAT ROOM with south facing large windows, another 2 pc bath, laundry room , large kitchen with pantry , NEW S/S APPLIANCES , GRANITE COUNTER-TOPS, large nook area with a door to heavenly well kept back yard with large patio. Upper floor consists of 3 large bedrooms + bonus room/bedroom, 2 full baths , prayer room, flex area and view to Beautiful Edmonton downtown & City Views. This Mansion comes with triple heated car garage, fully finished basement IS AN ENTERTAINMENT HAVEN, with 2nd kitchen, wet bar, full bath, bedroom, massive 2nd family room & gym area. CLOSE TO ALL SCHOOLS, GOLF COURSES, SHOPPING AND MUCH MORE. (id:46923)
Initia Real Estate
6530 158 Av Nw
Edmonton, Alberta
Retirement never looked better! Come view this half duplex, bungalow style condo in the great 55+ community of McLeod Ridge. Meticulously maintained. This beautiful home features central A/C, central vac, hardwood, ceramic floors, and vaulted ceilings.. Perfect maintenance free, no mowing or shoveling snow. The open concept offers a large living room & dining room. Generous sized eat-in kitchen with plenty of solid oak cabinetry & patio doors leading to a private deck. The large master suite features a walk-in closet & 3pc ensuite. Completing the main level is the second bedroom, 4 pc bath & main floor laundry. The finished basement offers a large family room, hook ups for a wet bar, 4pc bath, 3rd bedroom and loads of storage. Completing the package is the heated double attached garage. This is a great home in a quiet well managed complex. Easy access to Henday, close to public transportation and walking distance to plenty of amenities. Come see for yourself. (id:46923)
RE/MAX Elite
15616 80 St Nw
Edmonton, Alberta
Located in a cul-de-sac, this amazing 3 bedroom, 4 bathroom home with a 3 season sunroom has been loved and is ready for a new family. With over 1,800 sq ft above grade, this spacious home is great for entertaining and features slate & hardwood floors throughout the main floor. The large kitchen has granite countertops & a gas stove. Awaiting you on the upper level is an oversized primary bedroom with an upgraded ensuite. An upgraded main bathroom & two large bedrooms complete this level. The cozy lower level offers a 3 pc bathroom and newer carpet in the family room and den that can be potentially converted into a 4th bedroom. Everyone will enjoy the new deck while soaking up the sun in the backyard. This home has so much to offer with a newer roof, light fixtures, fans, fence, front loading washer/dryer & exterior doors. Location is great with close proximity to community lake and walking trails, parks and school, public transportation and all amenities. Don’t hesitate and miss out on this amazing home! (id:46923)
Your Home Sold Guaranteed Realty Yeg
18130 73a St Nw
Edmonton, Alberta
Welcome to the “Belgravia” built by the award-winning builder Pacesetter Homes. This is the perfect place and is perfect for a young couple of a young family. Beautiful parks and green space through out the area of Crystalina Nera and has easy access to the walking trails. This 2 storey single family attached half duplex offers over 1600+sqft, Vinyl plank flooring laid through the open concept main floor. The chef inspired kitchen has a lot of counter space and a full height tile back splash. Next to the kitchen is a very cozy dining area with tons of natural light, it looks onto the large living room. Carpet throughout the second floor. This floor has a large primary bedroom, a walk-in closet, and a 3 piece ensuite. There is also two very spacious bedrooms and another 4 piece bathroom. Lastly, you will love the double attached garage. *** Home is under construction photos used are from the same model coolers may vary , to be complete by October of this year*** (id:46923)
Royal LePage Arteam Realty
18134 73a St Nw
Edmonton, Alberta
Welcome to the “Belgravia” built by the award-winning builder Pacesetter Homes. This is the perfect place and is perfect for a young couple of a young family. Beautiful parks and green space through out the area of Crystalina Nera and has easy access to the walking trails. This 2 storey single family attached half duplex offers over 1600+sqft, Vinyl plank flooring laid through the open concept main floor. The chef inspired kitchen has a lot of counter space and a full height tile back splash. Next to the kitchen is a very cozy dining area with tons of natural light, it looks onto the large living room. Carpet throughout the second floor. This floor has a large primary bedroom, a walk-in closet, and a 3 piece ensuite. There is also two very spacious bedrooms and another 4 piece bathroom. Lastly, you will love the double attached garage. *** Home is under construction photos used are from the same model coolers may vary , to be complete by November of this year*** (id:46923)
Royal LePage Arteam Realty
9818 82 Av Nw
Edmonton, Alberta
A GREAT INVESTMENT! AN APARTMENT BUILDING WITH 28 RENTAL UNTS ON WHYTE AVENUE AND WITH AN ELEVATOR. A good mix of suites with 1 bachelor; 15 one bedroom; 9 two bedroom and 3 three bedroom. A well maintained building that is close to everything: the U of A; hospitals; shopping; medical/dental; restaurants; farmer's market. There are 28 energized parking stalls. Most suites have balconies. Hot water tank replaced Nov, 2024; sewer line replaced Nov, 2024; storm drain line replaced; boiler replaced Nov 2015. Fibre optics installed into building. Potential for increased rents. Long time owners of the property. Self-managed. (id:46923)
Maxwell Challenge Realty

