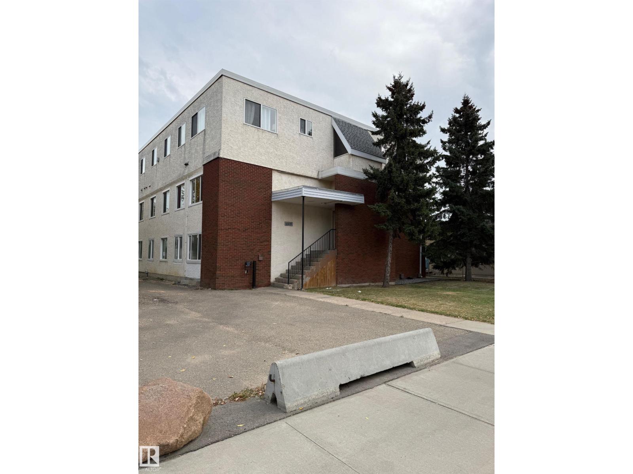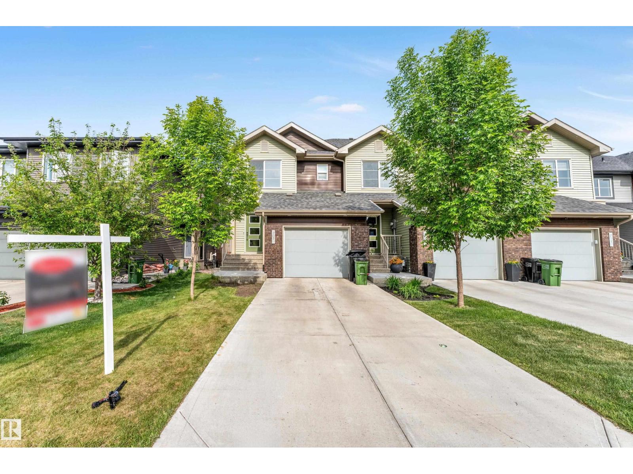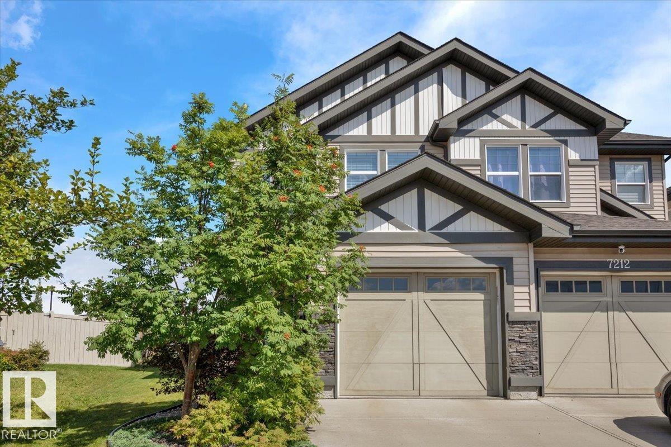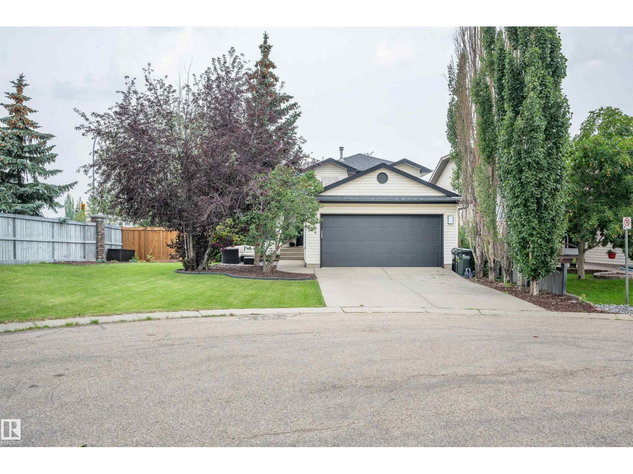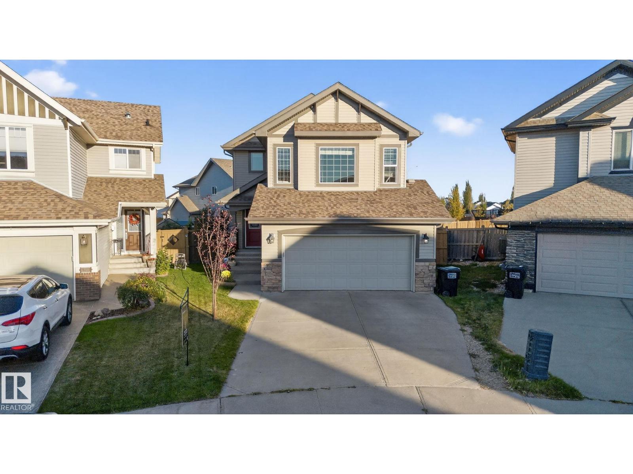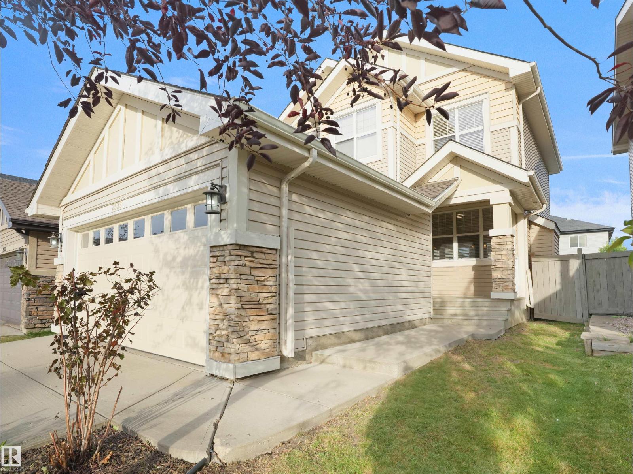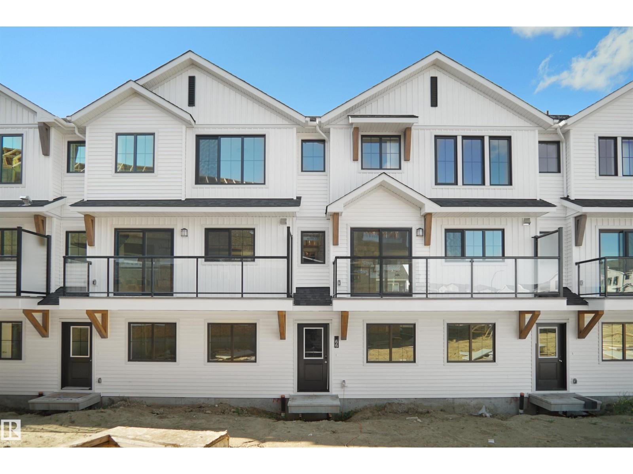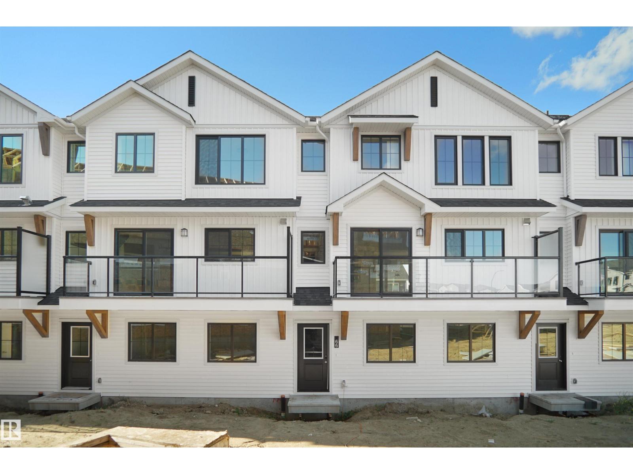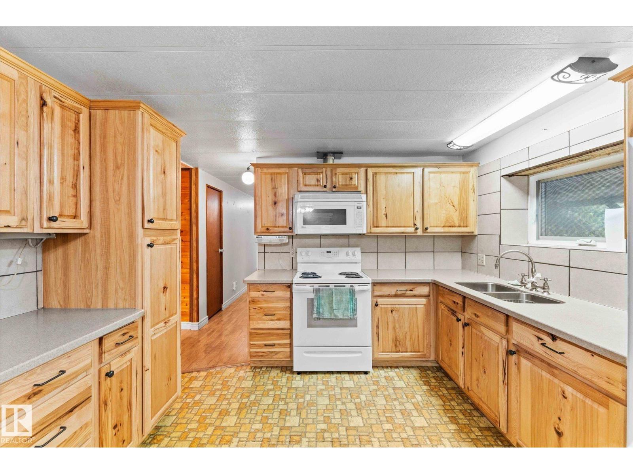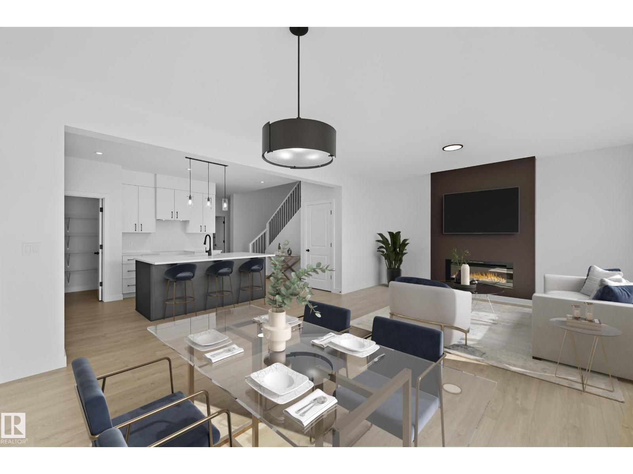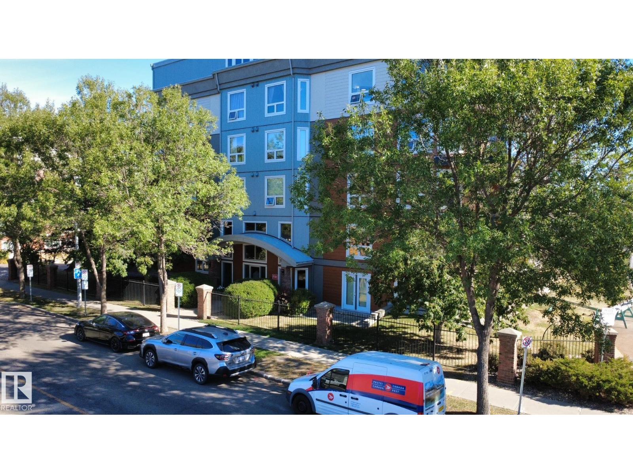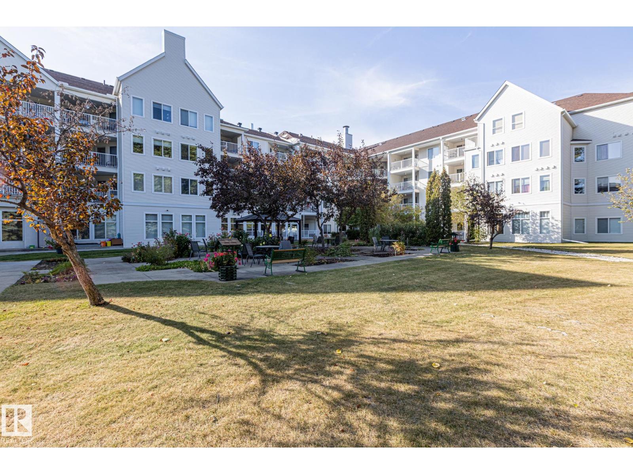Property Results - On the Ball Real Estate
Unknown Address
,
Discover cozy living in West Jasper Place with this charming ground-level one-bedroom apartment. Located in a vibrant community, this home offers a spacious living room perfect for relaxing or entertaining, a galley kitchen that opens into a cozy dining area, and a generous bedroom with a full bathroom. In addition to ensuite storage, you’ll enjoy the benefits of living in **West Jasper Place**, a highly sought-after neighborhood. Just minutes from the beautiful **MacKinnon Ravine Park**, you’ll have access to scenic walking trails and green spaces. **Downtown Edmonton** and **West Edmonton Mall** are a short drive away, offering endless shopping, dining, and entertainment options. The area is also well-serviced by public transit and close to major roadways lik (id:46923)
B.l.m. Realty
707 40 St Sw
Edmonton, Alberta
Welcome to this stylish 1,697 SQFT home in the sought-after community of Hills at Charlesworth! This well-designed property features 3 bedrooms, 2.5 baths, including a spacious primary suite with a walk-in closet and 3-piece ensuite. Enjoy the convenience of upstairs laundry and the comfort of an open-concept main floor with a bright living area. The modern kitchen offers two-tone cabinets, stainless steel appliances, ceiling-height cabinetry, and a walk-in pantry. Step outside to a finished deck and fully fenced backyard—perfect for summer gatherings. The single attached garage adds convenience, and with the basement stairs positioned along the exterior wall, there's excellent potential for a future separate entrance. (id:46923)
Maxwell Polaris
7214 174 Av Nw
Edmonton, Alberta
Welcome to Schonsee! This 1,460 sq. ft. half duplex blends style, comfort, and location. The main floor boasts 9-ft ceilings, hardwood floors, and a gourmet kitchen with granite countertops, large island with eating bar, crown-molded cabinetry, pot & pan drawers, built-in desk, and stainless steel appliances. A mudroom and half bath add convenience. Upstairs you’ll find 3 bedrooms, including a spacious primary with walk-in closet and spa-inspired 5-piece ensuite. Upper-level laundry and custom blinds throughout make daily living easier. The true highlight is outside: a massive pie-shaped lot backing onto green space, walking trails, and a future park. Whether it’s morning coffee on the patio, hosting summer BBQs, or watching kids play in the yard, this home delivers the lifestyle you’ve been waiting for. Move-in ready and nestled in a family-friendly community close to schools, shopping, and amenities—don’t miss it! (id:46923)
One Percent Realty
34 Foxboro Cl
Sherwood Park, Alberta
STUNNING, GORGEOUS, METICULATE + COMPLETLEY RENOVATED 4 LEVEL SPLIT! This perfect family friendly home in Foxboro is PERFECTION for you and your family! From top to bottom this home will impress you! Greeting you is a cozy front room leading you to the most spectacular kitchen with S/S appliances, giant quartz island and an abundance of custom, white cabinets. Perfect dining area overlooking patio doors to large, treed + private backyard. Upstairs boasts a master bedroom w/ 3pce ensuite & a large custom closet + 1 other kids sized bedrooms & 4pce bathroom. Lovely glass panel to lower living space w/perfect sized family room and exquisite stone floor to ceiling fireplace + one more childrens bedroom & 4pce bathroom. Finished basement completes this home with large laundry area + additional rec room/workout room space. There's so many extras to enjoy! This home will check off all the boxes! If you're looking for a dream home in Foxboro look no further! (id:46923)
RE/MAX Elite
16713 58a St Nw
Edmonton, Alberta
Outdoor Oasis in McConachie! Beautifully maintained 4 bedroom, 4 bathroom home offering exceptional outdoor living and versatile indoor space. Step outside to a maintenance-free composite deck, private patio, and a spacious yard with fruit trees and a large garden, perfect for families and anyone who loves spending time outdoors. Inside, the bright chef-inspired kitchen provides ample storage and a large island that flows into the open dining and living areas. Upstairs features 3 comfortable bedrooms, including a generous primary suite, plus a versatile bonus room ideal for an office, playroom, or lounge. The fully finished basement includes a home theatre and additional space for hobbies, workouts, or a home office. Move-in ready with smart design, abundant storage, and a great location close to schools, parks, and amenities, with quick access to major routes. (id:46923)
Century 21 Bravo Realty
2533 Cole Cr Sw
Edmonton, Alberta
IF YOU LOVE PEACE & QUIET, YOU’LL LOVE THIS CRESCENT!!! DON’T MISS THIS ONE! This 2-storey AIR-CONDITIONED home sits on a regular lot and offers 1500 SQFT OF FUNCTIONAL LIVING SPACE with a bright and open design. The main floor features 9-foot ceilings, a MODERN KITCHEN with plenty of cabinetry, a spacious DINING AREA, and a welcoming LIVING ROOM perfect for family and friends. Upstairs you’ll find a LARGE PRIMARY BEDROOM with WALK-IN CLOSET and ENSUITE, along with two additional bedrooms and a full bathroom. The BASEMENT is open and ready for your personal touch. Enjoy your hot summer BBQs in the private backyard with a BBQ gas line for summer fun and relaxation. DOUBLE ATTACHED GARAGE adds convenience. FANTASTIC LOCATION close to schools, shopping, parks, and quick access to major routes. MOVE-IN READY AND WAITING FOR YOU! (id:46923)
Maxwell Polaris
#62 525 Secord Bv Nw
Edmonton, Alberta
This is StreetSide Developments the Ivy model. This innovative home design with the ground level featuring a double oversized attached garage that leads to the front entrance/foyer. It features a large kitchen with a center island. The cabinets are modern and there is a full back splash & quartz counter tops throughout. It is open to the living room and the living room features lots of windows that makes it super bright. . The deck has a vinyl surface & glass with aluminum railing that is off the living room. This home features 3 bedrooms with with 2.5 baths. The flooring is luxury vinyl plank & carpet. Maintenance fees are $75/month. It is professionally landscaped. Visitor parking on site.***Home is under construction and the photos of a recently built home colors may vary, this home will be complete by next week *** (id:46923)
Royal LePage Arteam Realty
#59 525 Secord Bv Nw
Edmonton, Alberta
This is StreetSide Developments the Ivy model. This innovative home design with the ground level featuring a double oversized attached garage that leads to the front entrance/foyer. It features a large kitchen with a center island. The cabinets are modern and there is a full back splash & quartz counter tops throughout. It is open to the living room and the living room features lots of windows that makes it super bright. . The deck has a vinyl surface & glass with aluminum railing that is off the living room. This home features 3 bedrooms with with 2.5 baths. The flooring is luxury vinyl plank & carpet. Maintenance fees are $75/month. It is professionally landscaped. Visitor parking on site.***Home is under construction and the photos of a recently built home colors may vary, this home will be complete by next week and photos will be updated *** (id:46923)
Royal LePage Arteam Realty
#412 & 411 53303 Rge Road 31
Rural Parkland County, Alberta
Discover your own private oasis on 7+ treed acres in Parkland County! This serene & private property offers the perfect canvas for your dream home, with mature trees providing a natural canopy & ultimate privacy. Enjoy the wildlife while having a morning coffee on the covered back porch. The existing mobile home with 3 bedrooms , 2 baths and a renovated kitchen presents an opportunity for immediate country living, while you can build your dream home with services already in place. A drilled well & septic are already there. 2 detached garages and a shop that are ideal for a home based business, storing equipment or indulging in your favorite hobby. Enjoy the peace & quiet of rural life without sacrificing convenience. Close to Cougar Creek Golf Course, Wabamun & Stony Plain. Don't miss the opportunity to create the acreage lifestyle you always dreamed of! (id:46923)
RE/MAX Preferred Choice
22607 90 Av Nw
Edmonton, Alberta
Welcome to the modified Evan, boasting 2,270 sq. ft. of thoughtfully designed living space & ideal BACKING SW ON GREENSPACE. Versatile layout adapts seamlessly to your lifestyle, whether accommodating guests, office, or MULTI-GENERATIONAL LIVING. MAIN FLOOR BEDROOM with full bathroom, & a convenient SIDE ENTRANCE that enhances potential for BASEMENT SUITE. Open-concept main floor where the kitchen shines with a LARGE ISLAND, QUARTZ countertops, & a WALK-THRU MUDROOM adjacent to the mudroom. This culinary space overlooks the dining nook & spacious great room, making it ideal for entertaining. Upper level opens to VAULTED BONUS ROOM perfect for relaxing/play area. Primary suite is designed for rejuvenation, featuring a WALK-IN CLOSET, spa-inspired ensuite with DUAL SINKS, drop-in tub, & separate shower. Two more bdrms, each with WALKIN CLOSETS, full bath, UPSTAIRS LAUNDRY. With 9' main & basement get that airy open feeling. Convenient access to amenities, schools, parks, & the nearby Lewis Farms Rec Centre! (id:46923)
Century 21 Masters
#508 7839 96 St Nw
Edmonton, Alberta
Stunning 2-bedroom, 2-bathroom 1487 sq ft 2-story penthouse condo in the heart of Ritchie, where modern design meets executive living. With 20-foot vaulted ceilings, floor-to-ceiling windows, and endless natural light, this one-of-a-kind corner unit offers panoramic views of Edmonton’s river valley and downtown skyline. Step inside and be wowed by the expansive open-concept living space with upgraded luxury flooring, brand new stainless appliances, full-size washer/dryer, and stylish modern finishes. The 2nd floor loft provides the perfect flex space for a 3rd bedroom, office, or games room. Rare find with TWO titled underground parking stalls and TWO storage lockers. Corner unit with only one direct neighbor for added privacy. Steps to the elevator for convenience. Enjoy two outdoor living areas with a south-facing deck off the living room with unlimited river valley views and a private rooftop terrace – your very own sky-high retreat, ideal for entertaining, lounging, or creating a chic outdoor oasis. (id:46923)
Comfree
#414 78 Mckenney Av
St. Albert, Alberta
Have you been on the fence about moving into an adult community? Well here is your sign! Not only are you able to own your place you have such a variety of amenities without ever leaving. From the large dining hall where meals are served daily and multiple sitting areas for socializing to the gym, sewing room, pool table and others! There is truly something for everyone here. Plus beautiful outdoor spaces surrounded by flowers. Inside this 2 bedroom 813 SQFT home is just as lovely. With a large full laundry room with plenty of storage space. A full bathroom that has space to accommodate mobility aids and a heat lamp. The ample open kitchen looks over the main living space and tons of windows letting all the sun in. The primary suite leaves room for a king-size bed and bureaus. A second bedroom is perfect for an office space. Enjoy your morning coffee on your private balcony overlooking St. Albert. Close to shops, restaurants, walking trails and more. This is the adult living dream! (id:46923)
Blackmore Real Estate

