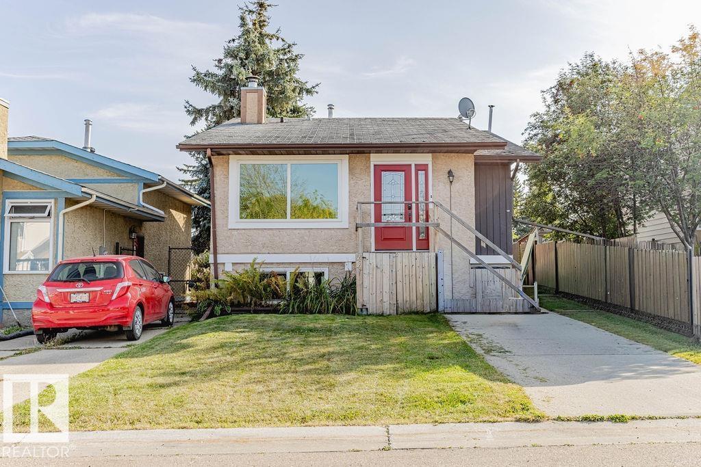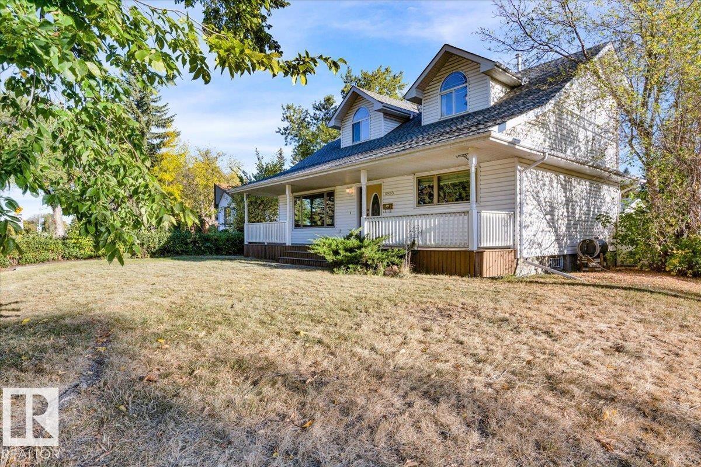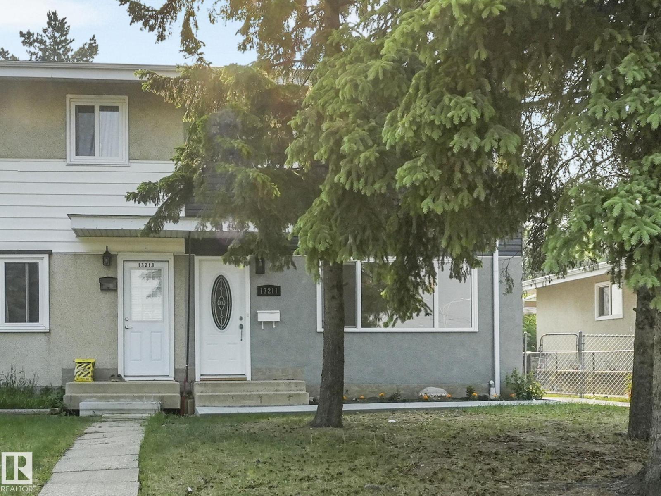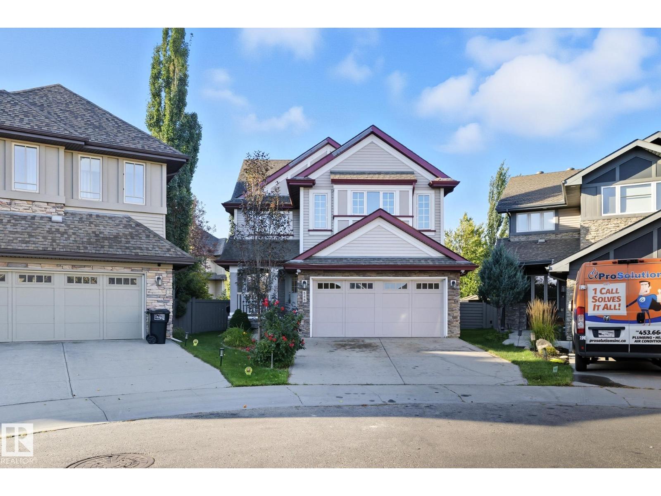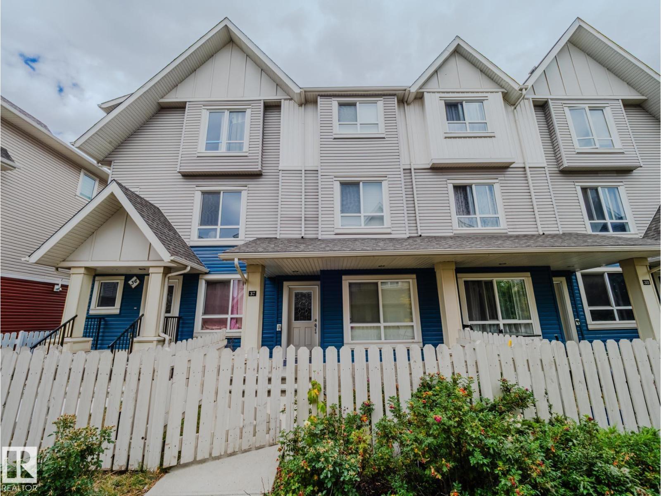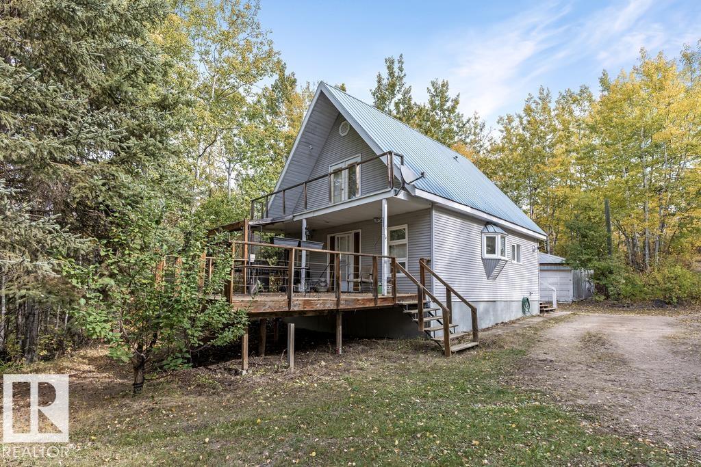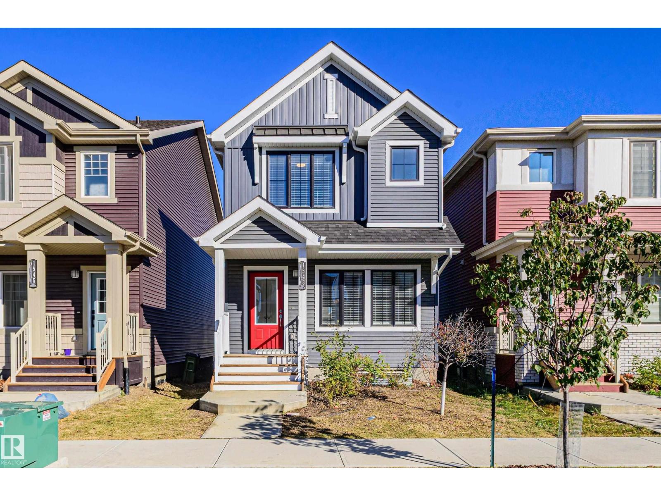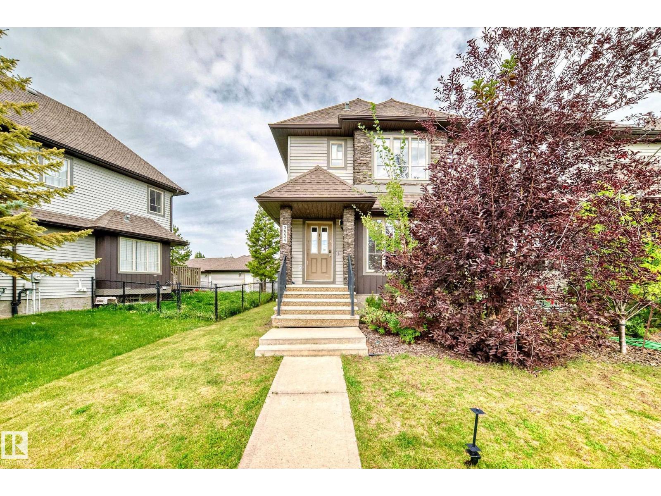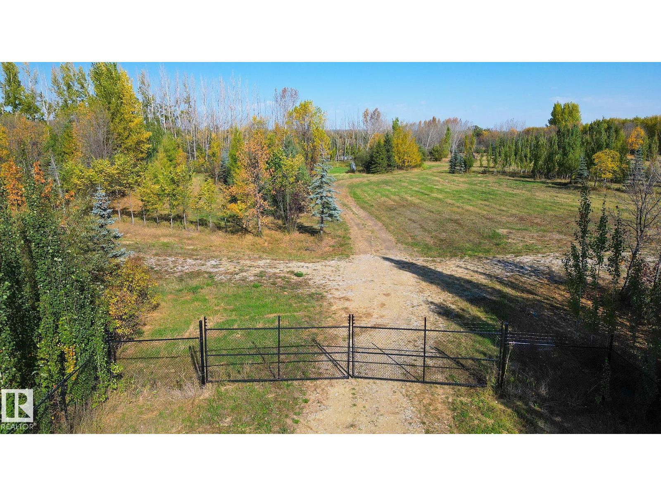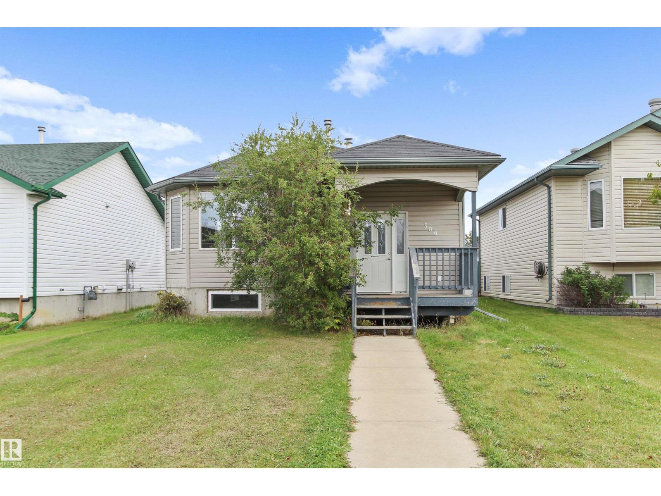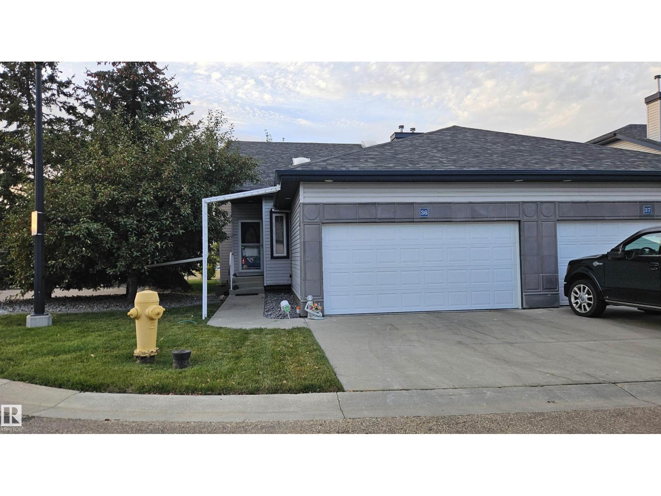Property Results - On the Ball Real Estate
44 Wellington Cr
Spruce Grove, Alberta
BACKS SOUTH ONTO A PARK WITH PLAYGROUND! This spacious and fully upgraded 4 bedrooms, 2 bathrooms raised bungalow is ideally situated in a quaint family-friendly neighbourhood only a block from schools and Spruce Grove’s largest park system. Step inside to find a bright living room with a large picture window and a WETT-certified wood-burning fireplace. The brand-new kitchen features stainless-steel appliances, a vented over-the-range microwave, and garburator. The main floor boasts two bedrooms including a generous primary suite with walk-through closet, and a stunningly redone 5-piece bathroom complete with twin sinks, quartz vanity, and lighted mirrors. The downstairs is perfect for children, offering two additional large bedrooms, a huge family room, a new 3-piece bathroom with luxurious 5ft shower, and new washer/dryer with sink. Other upgrades include A/C and furnace, upgraded plumbing so you won't be scalded in the shower, and Energy Star certified windows and doors (id:46923)
RE/MAX Real Estate
RE/MAX River City
10403 62 St Nw
Edmonton, Alberta
Charming and unique, with curb appeal from every angle! This Cape Cod classic greets you with a sunny south-facing verandah and welcomes you inside to oak hardwood flooring, and classic style with a central staircase and large windows - even a clawfoot tub in the spacious upper bathroom. There are two bedrooms on the main floor; upstairs are two more bedrooms, each with its own dormer, bench seating and great views. Originally a bungalow, the second storey was added by previous owners in the 1990's. The current owners added a new oversized double garage with 220 wiring, updated the electrical panel, rebuilt the fence (2010). The furnace and HWT were replaced in 2018, shingles in 2016, and the kitchen was updated in 2021. In overall good condition, this home is ready for new owners to update and make their own. It sits on a large lot in desirable Fulton Place, just steps away from parks and playgrounds, the Fulton arena, shopping and schools. (id:46923)
RE/MAX Elite
13211 95 St Nw
Edmonton, Alberta
Fully renovated three-level half duplex blends modern style with everyday functionality in a family-friendly neighbourhood. Offering over 1,100 square feet plus a fully finished basement, it has been professionally updated from top to bottom by Urban Style Homes and is completely move-in ready.Kitchen features custom Gem Cabinets, quartz countertops, large island with seating, & brand-new stainless steel appliances. The dining area opens directly onto the deck, making barbecues & outdoor meals effortless. Upstairs are 3 bedrooms and a new full bathroom, while the lower level includes a large flex room with closet, a 2nd living room, half bath,& bonus space. Each level offers a brand-new bathroom for added convenience.Upgrades include new windows ,exterior doors, luxury vinyl plank flooring, new carpet, pot lights, updated interior doors, closet systems, baseboards, and modern light fixtures. Exterior improvements add fresh siding, new sidewalks, and landscaping with new trees. Stylish & functional. (id:46923)
RE/MAX Professionals
548 Adams Wy Sw
Edmonton, Alberta
Welcome to the highly desirable Ambleside community. This beautiful Jayman Master Built 3 Bed, 2.5 Bath home offers bright, open spaces, sleek finishes, and all the comforts for everyday living. You’ll love entertaining in the well-appointed kitchen with sleek cabinetry and a functional layout flowing into the dining and living spaces. Massive windows flood the home with natural light, and showcase the generously sized yard! Upstairs, 3 generous bedrooms with walk-in closet and huge ensuite attached to the primary! Complemented by quality finishes, and relax in the full bathroom. Recent updates include Paint throughout the entire home (2025), Water tank (2025), Heater in the Double-attached garage, and AC! (id:46923)
Real Broker
#37 13003 132 Av Nw
Edmonton, Alberta
Welcome to the wonderful and serene community of Bellwether Park where Luxury Townhomes rest. This exquisite Townhome built in 2015 has all the perks of luxury living while remaining in budget. This IMMACULATE FULLY UPGRADED UNIT HAS DUAL PRIMARY BEDROOMS W FULL ENSUITES, GRANITE COUNTERTOPS + 9 FOOT CEILINGS, CENTRAL AIR CONDITIONING & LOW CONDO FEES! Along with this beautifully maintained unit, additionally with other key features such as the Double Attatched Tademn Garage, Half Bath, Modern Kitchen Concept, and Fenced Front Yard, this home resides in a prime central location, in the heart of Edmonton, located next to Athlone Park that cannot be beat. This complex is is in close proximity to all amenities, shopping, public transportation, and so much more just minutes away. Commuting to your desired spots and destinations will never be an issue again with this beautiful home! (id:46923)
Kic Realty
218 58532 Range Road 113
Rural St. Paul County, Alberta
Escape to lake front tranquility in this adorable 2-bedroom all-season cottage, nestled in the peaceful country subdivision of Lottie Lake. Surrounded by mature trees and natural beauty, this cozy retreat offers the perfect blend of rustic charm and modern convenience. Enjoy the serenity of country living with the rare comfort of municipal water service and paved roads. The main level features a welcoming bedroom, a 3-piece bathroom, hot water on demand, laundry area, and a gas range for warm, home-cooked meals. Upstairs, the loft bedroom offers a private 2-piece ensuite, a spacious walk-in closet, and a large Juliet balcony that invites you to sip your morning coffee among the treetops. Whether you're seeking a weekend escape or a year-round residence, this charming cottage is ideal for nature lovers who crave fresh air, quiet surroundings, and a slower pace of life—all without sacrificing essential amenities. (id:46923)
RE/MAX Bonnyville Realty
1543 Plum Ci Sw
Edmonton, Alberta
This is a stylish single-family home located in the desirable SE community of The Orchards. With a total of 3 bedrooms, 2.5 bathrooms, and 1494 sq.ft. of living space, this home offers the perfect combination of comfort and modern design. As you step inside, you'll be greeted by luxury vinyl plank flooring that spans the main floor. The 9 ft ceilings create an open and airy atmosphere, providing ample space for relaxation and entertainment. The kitchen boasts a quartz countertop, and the upgraded design cabinets, offering ample storage space with a chimney style hood fan and tile backsplash to add a touch of elegance. Upstairs a primary bedroom with a large walk-in closet and 4-piece ensuite bath. 2 additional bedrooms provide ample space for family members or guests, with 4-piece bathroom. For added convenience, a laundry room is also located on the the upper level. Also includes a side entrance, providing the opportunity for future basement development and customization. Walking distance to K-9 school. (id:46923)
Exp Realty
3834 Allan Dr Sw
Edmonton, Alberta
End Unit – NO Condo Fees! This well-maintained 2-bedroom, 2.5-bath home is ideally located in the sought-after Ambleside community. The main floor boasts an open-concept design with a modern kitchen featuring sleek countertops and ample cabinetry. Upstairs, you’ll find two spacious bedrooms—each with its own 4-piece ensuite and walk-in closet—plus the convenience of second-floor laundry. Enjoy your private backyard with a deck, perfect for relaxing or entertaining, along with the added bonus of a double detached garage. Situated directly across from Dr. Margaret-Ann Armour School, this home is just minutes from Windermere Currents shopping, dining, and entertainment, with quick access to Anthony Henday Drive and all nearby amenities. Welcome Home! (id:46923)
Initia Real Estate
1020 Highway 16
Rural Parkland County, Alberta
25 Acres OUT OF SUBDIVISION* This magnificent parcel of creation offers prime highway exposure with convenient service road access. Fully fenced, cross-fenced, and gated. Bordered by lakes on both sides, it features over 10,000 trees at all stages of growth, creating a natural, park-like setting. With power, natural gas, and a high-capacity well already in place, the property, formerly a nursery, is ready for a new vision. Its combination of utilities, access, and natural beauty makes it ideal for those looking to reimagine and develop in a modern, creative way. (id:46923)
RE/MAX Preferred Choice
506 20a St
Cold Lake, Alberta
Discover this inviting home in the heart of Nelson Heights, one of Cold Lake’s most sought-after, family-friendly neighborhoods. Perfectly positioned in a quiet cul-de-sac, this property is steps away from Nelson Heights School, playgrounds, and the outdoor rink, with Kinosoo Beach and the hospital just a short stroll away. Ideal for first-time buyers, small families, or savvy investors, this home boasts back-alley access with ample parking and space for a future garage. Step into a spacious foyer that flows into a bright, open-concept living, dining, and kitchen area, complete with an eat-at island, pantry, and patio doors leading to a back deck. The primary bedroom also opens to the deck, creating a seamless indoor-outdoor connection. A second bedroom and a 4-piece bathroom complete the main level. The lower level features a versatile mother-in-law suite with an open living, dining, and kitchen space, two additional bedrooms, and a 3-piece bathroom. Recent upgrades include hot water tank and shingles. (id:46923)
Coldwell Banker Lifestyle
10947 98 St Nw Nw
Edmonton, Alberta
Welcome to this spacious 2-storey detached home located in the vibrant community of McCauley. Offering 5 bedrooms and 3 bathrooms, this property is an excellent opportunity for investors or large families seeking space and versatility. The home features a functional layout with ample living space, generous-sized bedrooms, and plenty of natural light throughout. With its central location, you’ll enjoy easy access to downtown Edmonton, NAIT, Royal Alexandra Hospital, Rogers Place, shopping, dining, and major transit routes. Whether you’re looking to add to your rental portfolio or create a multi-generational living setup, this property provides outstanding potential. (id:46923)
Exp Realty
#36 3003 34 Av Nw
Edmonton, Alberta
Welcome to this beautifully maintained Wild Rose home, where luxury meets comfort. As you enter, you’re greeted by vaulted ceilings and skylights that fill the space with natural light, highlighting the gorgeous double-sided fireplace—a stunning centerpiece for main floor living. The primary bedroom is a true oasis, featuring a luxurious ensuite complete with a relaxing jet tub, full shower and walk in closet. With a main floor bedroom and an additional bedroom in the fully finished basement, the layout offers excellent flexibility. Step outside to your deck that peacefully backs onto serene greenspace. Loads of parking with a heated double garage and an additional double parking pad. This fantastic value comes with low condo fees of about $325. Nestled in the desirable Wild Rose community, this home provides a perfect balance of tranquility and convenience, close to shopping, transit and just 30 minutes from the airport. Your dream home awaits (id:46923)
Now Real Estate Group

