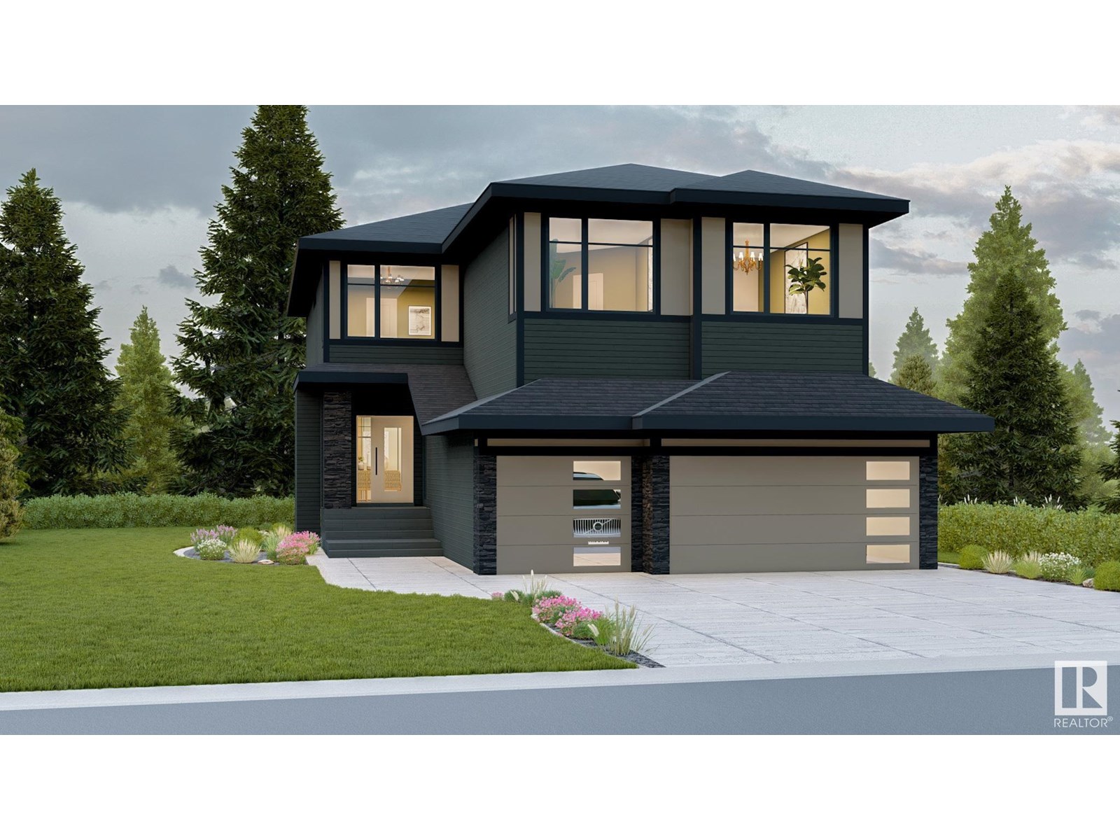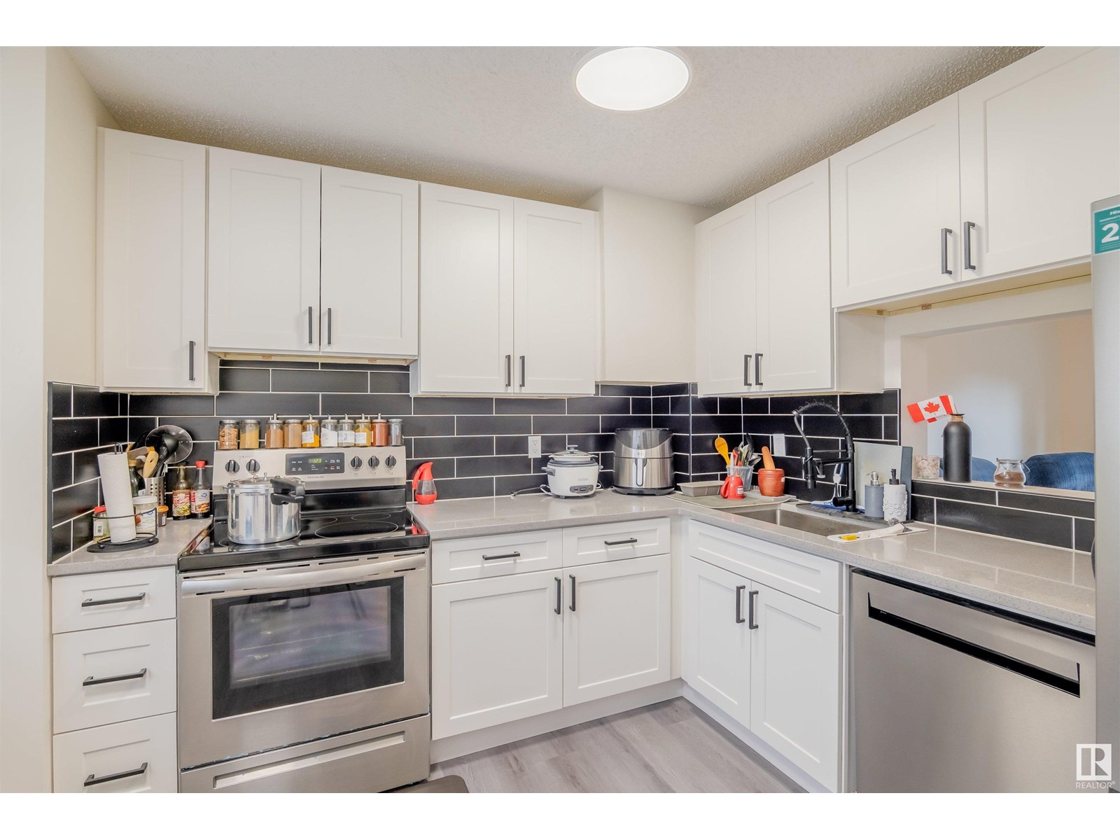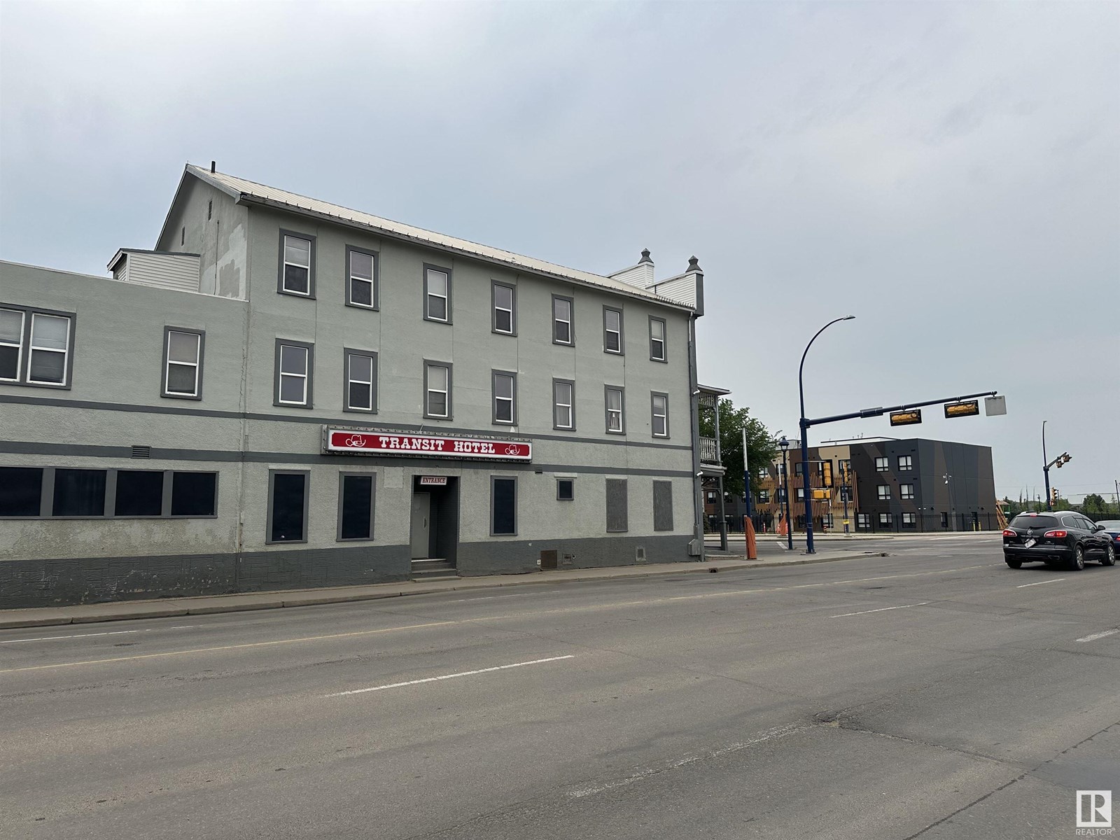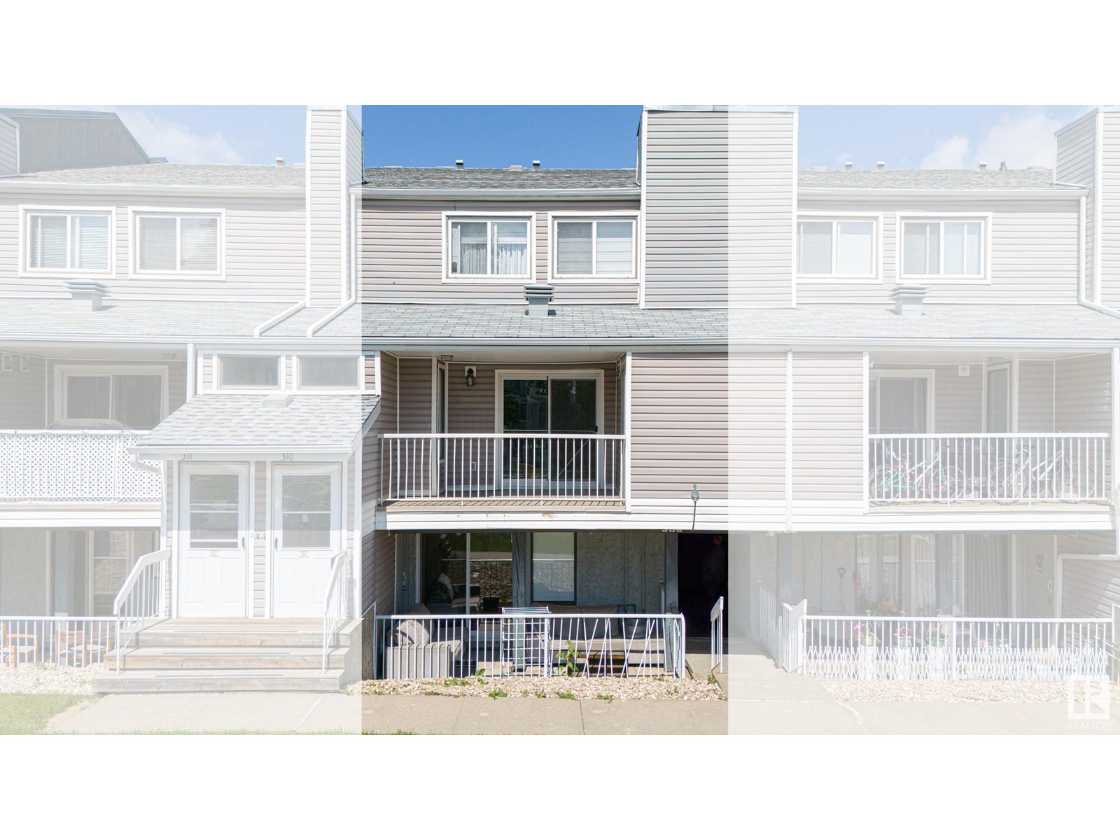Property Results - On the Ball Real Estate
6884 Knox Loop Sw Sw
Edmonton, Alberta
Under construction in the final phase of the Estates of Arbours of Keswick, this FOUR bedroom home offers over 2600 developed SQFT and a triple car garage. Features include 9' main and upper ceiling height, main floor Den, 10' central island and built-in appliances in Kitchen. Luxurious primary suite with 5-piece ensuite, free standing soaker tub, tile-base shower and make-up desk. Main bath includes double vanities. Upstairs laundry room includes sink and cabinetry. One lot in the community remains to design and build if this floor plan isn't quite the right fit. (id:46923)
Maxwell Progressive
#332 10535 122 St Nw
Edmonton, Alberta
Here’s a very special apart-ment for YOU, featuring 2 bedrooms, 2 bathrooms and yes… 2 parking stalls!!! Step inside and feel right at home in the bright open and spacious plan. The kitchen features plenty of counter/cabinet space with center island that opens to a dining and living area. Your primary bedroom has a walk through closet and it’s own 4 piece ensuite. The second bedroom is on the opposite side creating the ideal layout for privacy! There’s an additional full bathroom plus insuite laundry and storage. Your south facing balcony is privately tucked in tree coverage, perfect for warm summer nights to kick back and relax on. This unit is rare that it comes with 2 powered parking stalls close to the doors, plus there’s good visitor parking for company. This is a well maintained and managed building with reasonable condo fees, and it’s pet friendly up to two fur babies! Living in the Brewery District, it’s an effortless stroll to an array of shopping, restaurants, LRT, parks and bike paths. (id:46923)
RE/MAX River City
#102 10837 83 Av Nw
Edmonton, Alberta
Perfect for Students! Steps away from the University of Alberta, and the University Hospital, William Off Whyte is a trendy boutique building in one of Edmonton’s best communities. This unit has a MASSIVE PATIO surrounded by trees, big enough to enjoy outdoor dining! With the most desirable color package featuring light wood cabinets and mocha floors, this unit also boasts AIR CONDITIONING, 9' ceilings, titled UNDERGROUND PARKING, quartz countertops, gas stove, honeycomb backsplash, upgraded lighting, luxury vinyl plank flooring and stainless appliances. There is also ample in-unit storage with a large laundry room and walk in closet in the bedroom. Reasonable condo fees make this building a good investment for first time buyers or investors. (id:46923)
Mcleod Realty & Management Ltd
8715 Saskatchewan Dr Nw
Edmonton, Alberta
47'x190' VACANT LOT. Flat, development ready site. No ASBESTOS, no demolition, just submit your plans to the city and BUILD. Listed for way less than the City of Edmonton tax assessment. With the potential for breathtaking views, located on one of Edmonton's most iconic drives.. this one is a no brainer. The large 47' frontage allows for a full sized house and the 190 foot backyard offers tons of potential with room for a green space, huge back patio, plus a triple car garage and even an over the garage suite, all with room to spare on this massive 835 Sq M lot. DO NOT MISS YOUR CHANCE! (id:46923)
Logic Realty
1710 37 St Nw
Edmonton, Alberta
Welcome to this beautifully renovated townhouse in the Daly Grove community with LOW CONDO FEES ! Within walking distance of 3 schools and minutes from shopping centres, hospitals, and transit centres. Spacious living and dining areas are just off the entrance, with patio doors leading to your private outdoor space. The chic kitchen features a matte black backsplash, crisp white cabinetry, a stylish open pantry, and stainless steel appliances. Abundant natural light flows through the windows, brightening the entire main floor! Upstairs, the primary bedroom offers a lovely walk-in closet with a trendy barn-style door, alongside two additional bedrooms and a sleek 4-piece bath. The fully finished basement boasts a stunning feature wall in the spacious recreation room, perfect for cozy nights in or hosting guests. You'll also find in-suite laundry for added convenience. (id:46923)
Exp Realty
3511 33 Av Nw
Edmonton, Alberta
INVESTOR ALERT!! 2 BED LEGAL BASEMENT SUITE!! DOUBLE ATTACHED GARAGE!! This 5 BEDROOM 2 BATH home has been completely RENOVATED from top to bottom! Upstairs is a profitable airbnb and downstairs is rented longer term. Upgrades include: GEMSTONE PERMANENT LIGHTS, new shingles, new vinyl plank flooring throughout and tile in bathrooms, new window trim, new baseboards, new doors, new hardware, new lighting, new paint, newer kitchen renovations (cabinets and countertops, appliances, backsplash), new bathroom renovations (upstairs tub/shower, vanities, sinks/toilets, backsplashes) new laundry (rooms and appliances), newer hot water tank, two newer furnaces, separate entrance and more! With 5 bedrooms, 2 full bathrooms, huge yard with deck, double attached garage, great location close to schools, public transportation, shopping and The Meadows Community Centre. Easy access to Whitemud Dr or Henday Dr. INCREDIBLE INVESTMENT!!!! (id:46923)
Exp Realty
9615 101 St Nw Nw
Edmonton, Alberta
Live in Edmonton's stunning River Valley!Situated in fabulous Rossdale this custom built 2.5 story home has over 2600 sq. ft of amazing living space & boasts a superb view of the Legislative Building & DT skyline. Step into the elegant foyer w/ a view through to the 3rd floor.The large welcoming living/dining area is flooded with natural light & flows into a bright sunny kitchen w/ breakfast nook and a second family room.Upstairs you'll find a huge primary bedroom +a 5 pc en suite & huge walk in closet & 2 more bedrooms. A stunning top floor offers a unique living space w/ third living room, 4 pc bath & 4th bedroom. The basement is unfinished w/ opportunity for your dream space. You'll love the inviting front porch & low maintenance landscaping with views of park & the downtown skyline which provides a quick walk to work or a lovely stroll nearby along the river! A double car detached garage completes this perfect home & note! It is not in the flood plain. Access to golf & other amenities is superb! (id:46923)
Century 21 All Stars Realty Ltd
#0 0 12720-12740 Fort Road Rd Nw Nw
Edmonton, Alberta
ATTENTION INVESTORS and DEVELOPERS! HIGH EXPOSURE MIXED-USE COMMERCIAL DEVELOPMENT LAND TOTALLING 5 LOTS in a rapidly expanding North Central Edmonton corner strategically located steps from the Yellowhead Highway with direct access to Fort Road. This high-profile corner land offers seamless connectivity to all amenities with a quick and easy commute to all main highways. Tremendous opportunity for mixed-use commercial developments and Multi-family projects with high visibility, strong traffic exposure, and excellent accessibility, this site is ideal for investors and developers looking to capitalize on a rapidly growing Community of Belvedere. (id:46923)
RE/MAX Excellence
21914 91 Av Nw
Edmonton, Alberta
Cozy half duplex in family friendly neighborhood of Rosenthal, within short distance to multiple parks, ponds & within catchment of 6 schools. Well landscaped front & back yards with continuous blooming of perennials & pond. Open floorplan highlighting a generous sized living room with views of a backyard oasis. Warm kitchen featuring maple shaker cabinets, raised breakfast bar, stainless steel appliances & corner pantry storage Over sized dining nook offers direct access to deck for evening summer bbqs. Powder room & attached garage complete this level. Upper level is reserved for a loft for tech space/library/hobby studio. Large primary bedroom with 3pc ensuite. 2 additional bedrooms & 4pc bathroom for a growing family. Lower level offers a full storage level, ready for future development. Quick commute to major travelling corridors & all servicing amenities. Flexible possession available. (id:46923)
RE/MAX Elite
#309 10404 24 Av Nw
Edmonton, Alberta
Welcome to this beautiful bungalow-style townhouse in the desirable community of Ermineskin, offering huge living space. This well-designed home features 2 spacious bedrooms, 1.5 bathrooms, an open-concept kitchen, living and dining area, and convenient in-suite laundry. The location is unbeatable—just minutes away from South Common, Century Park LRT, shopping centres, Anthony Henday, and top-rated schools. This well-managed complex has very low condo fees, making it a smart and affordable choice. (id:46923)
Century 21 Smart Realty
2351 51 St Sw Sw
Edmonton, Alberta
This beautiful single 2 storey detached home in Walker community was built in 2022 comes with a double attached garage, side entrance to the unfinished basement that the new owner can develop for future rental income. The property offers 3 bedrooms, 2.5 bathrooms, a bonus room, white kitchen cupboards, stainless steel appliances, fully fenced backyard, landscaping with irrigation system so you never have to worry about your lawn looking ugly. Close to shopping centre, public transportation and school. A great community for a young family. (id:46923)
Initia Real Estate
#405 10221 111 St Nw
Edmonton, Alberta
Spectacular views from this 1,040 sq. ft. two bedrooms and two baths condo unit. Located in the gated upscale complex of Railtown Estates, in the heart of Downtown. Minutes to the LRT, Grant MacEwan University, Downtown shopping, restaurants, and other amenities. Very clean and well kept, this lovely unit features a bright and open living room with gas fireplace and access to the East-facing large balcony with barbeque gas outlet. Spacious dining area. Good size kitchen with ceramic tile flooring and tile backsplash. Large master bedroom with his and her closets and 3 pcs. ensuite. Second bedroom has access to the 4 pcs. main bath. Convenient in-suite laundry. One assigned carport. 18+ building with exercise room and guest room. A great opportunity for young professionals or investors! (id:46923)
Century 21 All Stars Realty Ltd












