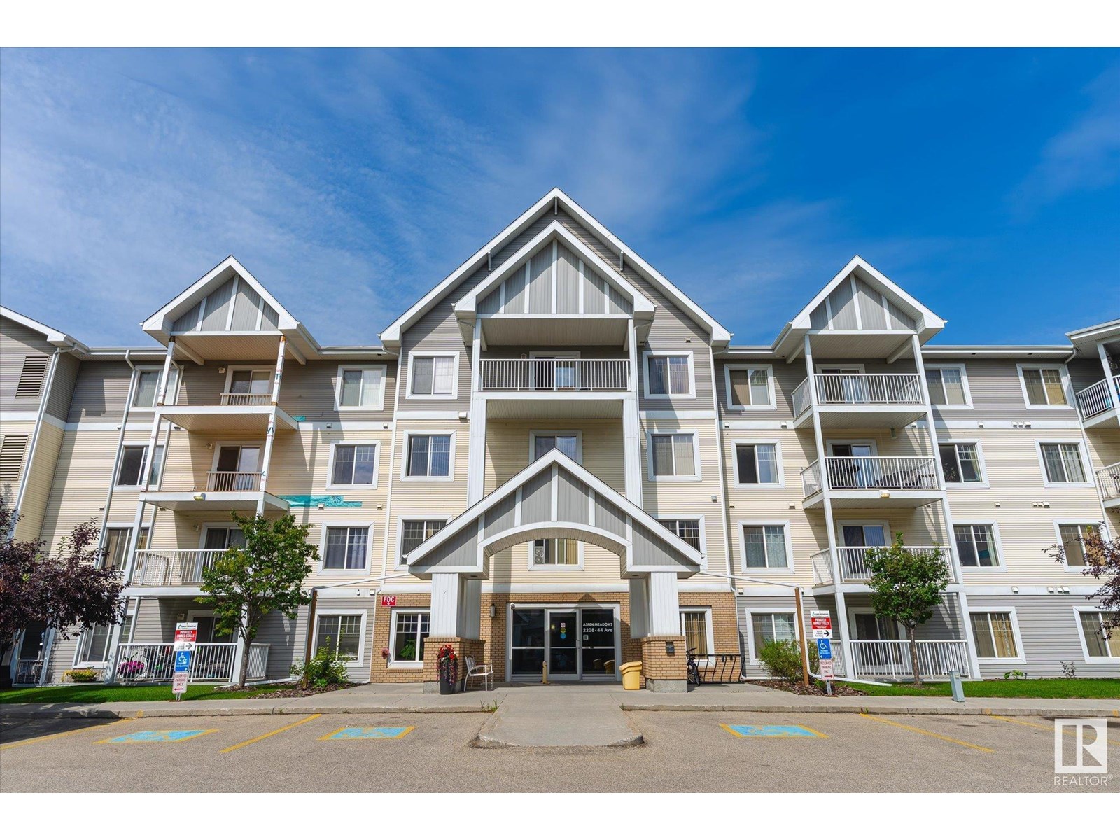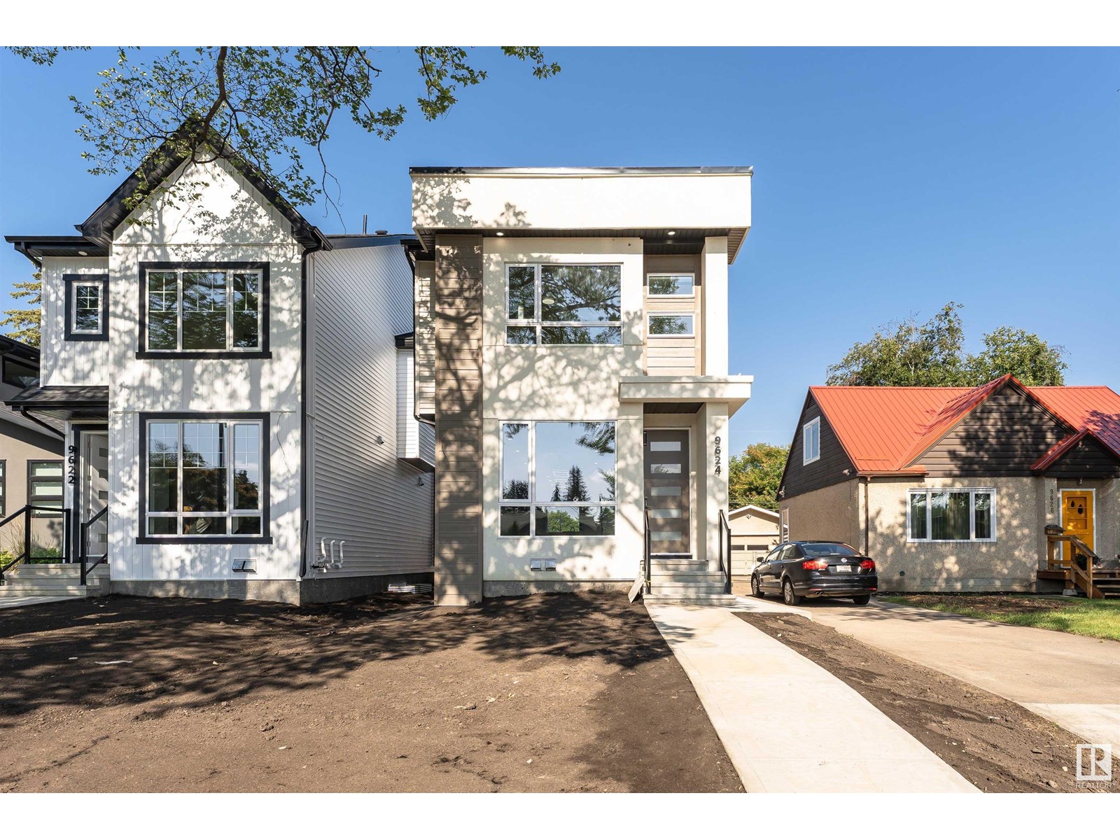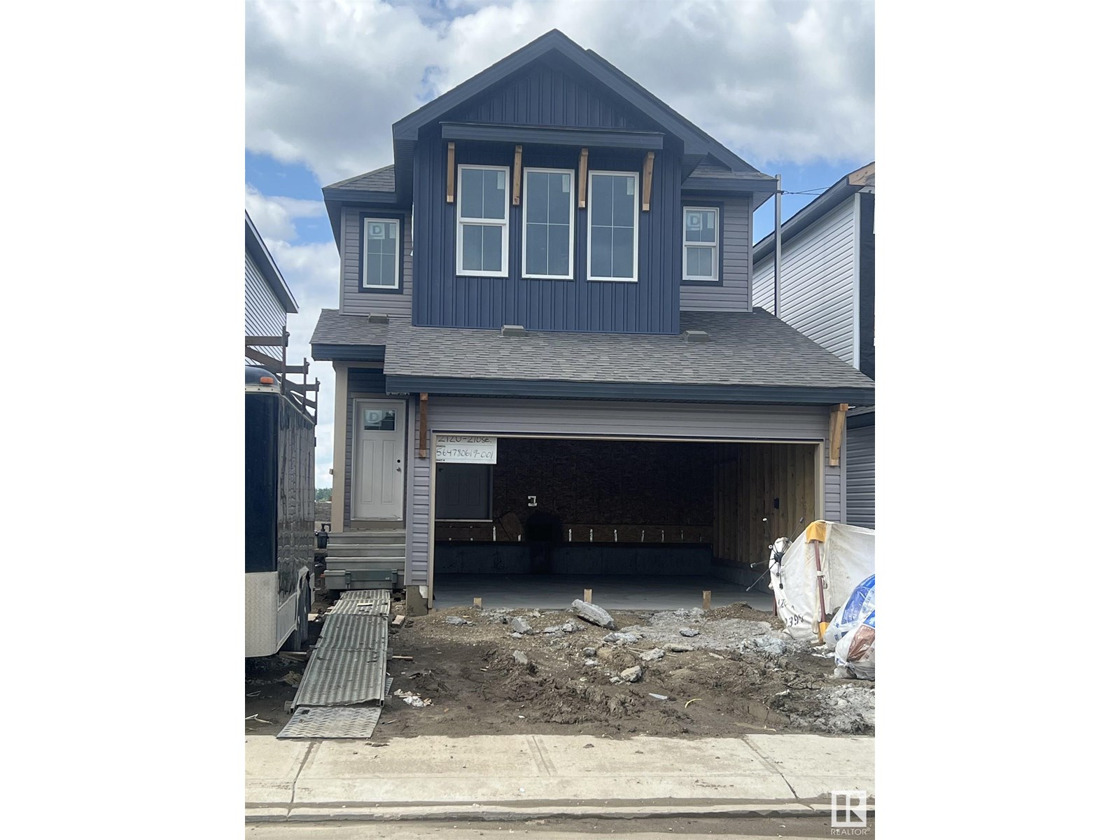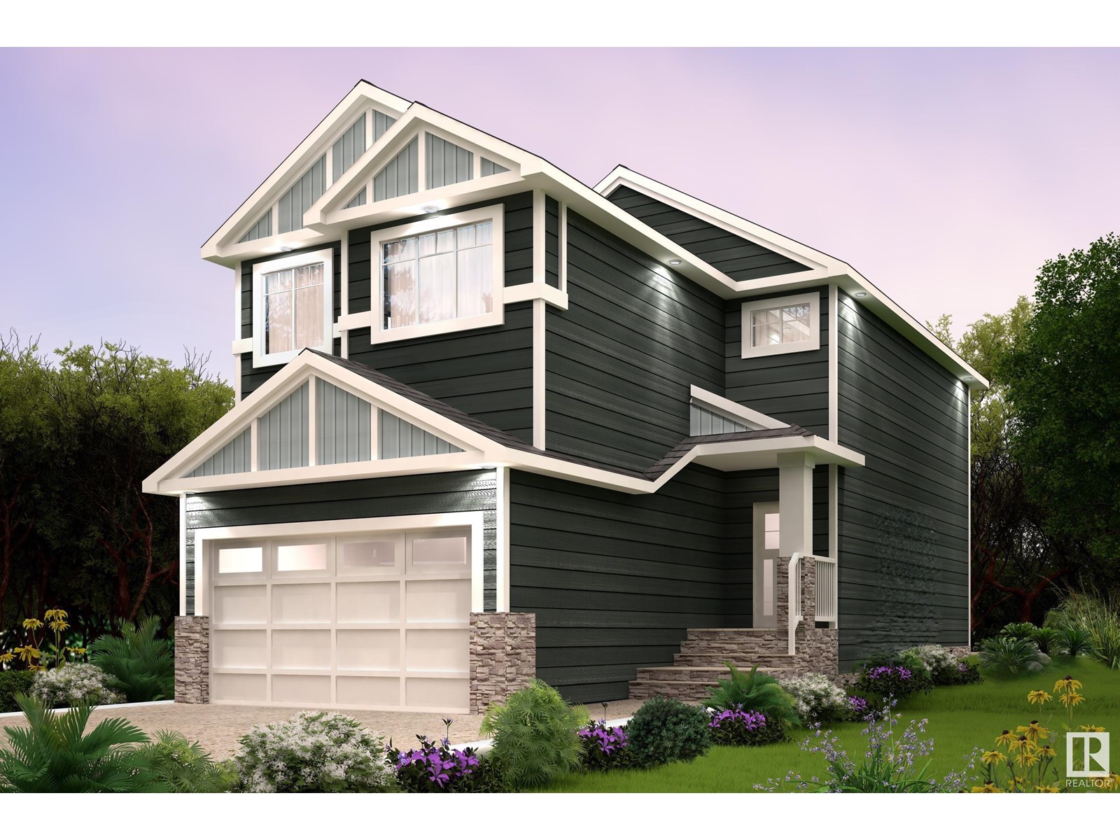Property Results - On the Ball Real Estate
11121 81 Av Nw
Edmonton, Alberta
Custom-Built Home with 2 BDRM Legal Suite in Garneau! Breathtaking 2200+ sq ft 2-storey in the heart of Garneau, just one block from U of A, Whyte Ave, and the River Valley. Close walk to LRT. This custom-built home features Central AC, Eco-Shield Argon Windows, an open-concept main floor with high-end custom finishes, chef’s kitchen (Bosch Appliances, Waterfall Quartz Island & Backsplash), two guest powder rooms, Walkthrough Pantry w/ Coffee Bar, and spacious living areas flooded with natural light. Upstairs offers 3 bedrooms plus vaulted den including a luxurious primary suite and second floor balcony overlooking the mature tree lined street. The fully legal 2-bedroom BASEMENT SUITE has a private entrance, separate laundry, and full kitchen — perfect for rental income or extended family. Custom built aluminum front porch, double detached garage and a beautifully landscaped, low maintenance, SOUTH-FACING yard complete the package. Exceptional location, design, and versatility! (id:46923)
The Foundry Real Estate Company Ltd
9611 144 Av Nw
Edmonton, Alberta
Welcome to your new home. 'BECK MANOR' is an over 2600 sq. ft. oasis in the amazing community of Northmount. A European style mansion with tons of modern upgrades including 2 New Furnaces (2023), New Shingles in 2020, Gem Soffit Lighting, $40,000 worth of Solar Panels, New Hot Water on Demand (2023), a Gorgeous Arctic Spa, Spa Boy Hot Tub, plus both a water softener and water purifier system. SEPARATE ENTRANCE to BASEMENT. The spa like bathrooms have been fully renovated and have heaters floors. The back yard is like your own private oasis with tons of trees, large deck and a massive pond. There is also a large double detached garage to keep your vehicles warm and safe. Inside the basement is fully finished with a massive Rec Room and KITCHENETE / BAR area, 2 extra rooms and a full bath. The home has 2 fireplaces and 2 laundry set-ups. The location is second to none and close to Yellowhead and Anthony Henday drive plus parks, schools and all amenities. Just move in and enjoy. (id:46923)
Maxwell Challenge Realty
#109 2208 44 Av Nw
Edmonton, Alberta
If you've been searching for amazing value, look no further than this beautiful 1 Bedroom unit that's close to transit, shopping, dining, wellness centers, schools, parks, a major rec center and main roadways. This well planned suite includes a generous master bedroom with access to the bathroom with glass tub enclosure via a large walk-through closet,! The central kitchen features Granite Counter Tops, fully tiled backsplash and counter height eating bar and New Carpets, Stay cool inside or step outside from the living room through patio doors to enjoy your private balcony with natural gas BBQ outlet. Offering the convenience of front of building parking space, storage cage on same floor + in-suite laundry, + fitness center, social space + designated storage unit, this property ensures you have everything you need close to hand. Immediate possession, monthly condo fees of only $381.00 a month include all utilities! (id:46923)
Maxwell Devonshire Realty
#402 10011 110 St Nw
Edmonton, Alberta
MODERN COMFORT IN THE HEART OF OLIVER | This 1,023 sqft 2-bedroom, 2-bath condo in The Savoy offers a bright, open layout and unbeatable location steps to downtown, 124 Street, and the river valley. Inside, you'll find rich hardwood floors, neutral tones, and large windows that fill the space with natural light. The kitchen features stainless steel appliances—including a double oven—ample cabinetry, and a central island that opens to the dining area and cozy living room with gas fireplace. The private balcony includes a natural gas hookup, perfect for year-round grilling. The spacious layout includes a large primary suite with walk-in closet and 4-piece ensuite, a second bedroom ideal for guests or a home office, and an additional full bath. Enjoy the convenience of in-suite laundry with extra storage and a titled, heated underground parking stall. Whether you’re downsizing, right-sizing, or just looking for a well-run building in a walkable location, this is a smart move. Some photos virtually staged. (id:46923)
RE/MAX Real Estate
3407 25 St Nw
Edmonton, Alberta
Terrific bungalow located in quiet crescent and only steps to Mill Creek Ravine. Contemporary floor plan with soaring vaulted ceilings. Spacious kitchen with large island is open to the great room and features loads of white cabinets and stainless steel appliances. Basement is professionally developed and features a huge family/recreation room, bedroom, office and full bathroom. Fully fenced and landscaped with a large deck. Shows very well! (id:46923)
Maxwell Polaris
9624 86 St Nw
Edmonton, Alberta
Welcome to this stunning custom-built home nestled on a picturesque, tree-lined street in one of Edmonton’s most sought-after communities. Offering over 2,790 sq ft of beautifully finished living space, this 3 STOREY + FINISHED BSMT, 4-bedroom, 3.5-bath home perfectly blends style, function, and comfort. The main floor features wide-plank hardwood, designer tile, and a sun-soaked open layout. The chef’s kitchen is a showstopper with quartz countertops, premium appliances, sleek cabinetry, and a massive island with seating. A spacious dining area and striking feature fireplace complete the elegant main level. Upstairs, the primary suite features a generous walk-in closet and a spa-inspired ensuite with dual sinks. Additional features include a fully finished basement, heated double garage, and beautiful landscaping. Located just steps from the LRT, this is urban living at its best—quiet, convenient, and connected. Turn the key and move right in. (id:46923)
Royal LePage Premier Real Estate
11140 83 Av Nw
Edmonton, Alberta
Discover vibrant city living in Garneau, this expansive 3-bedroom condo is ideally positioned near the University of Alberta and U of A Hospital. At 1,411 sq ft, this stylish townhouse offers abundant space, comfort, and natural sunlight that cascades from its striking cathedral ceilings. Enjoy sleek, updated finishes, including vinyl plank flooring in the inviting living area, plush new carpets in the bedrooms, and rich hardwood in the kitchen and dining spaces. The contemporary kitchen, featuring stainless appliances, is perfect for hosting gatherings or relaxing family meals. Extras include a distinctive loft space, in-suite laundry, and a private deck, making this home ideal for professionals, young families, or university students craving convenience and elegance. Experience the urban charm and unmatched accessibility to Whyte Avenue, LRT, River Valley, & more. Your perfect lifestyle awaits! (id:46923)
Maxwell Devonshire Realty
2120 210 St Nw
Edmonton, Alberta
Welcome to the Willow built by the award-winning builder Pacesetter homes and is located in the heart of Stillwater and just steps to the walking trails and parks. As you enter the home you are greeted by luxury vinyl plank flooring throughout the great room, kitchen, and the breakfast nook. Your large kitchen features tile back splash, an island a flush eating bar, quartz counter tops and an undermount sink. Just off of the kitchen and tucked away by the front entry is a 2 piece bath and den. Upstairs is the master's retreat with a large walk in closet and a 4-piece en-suite. The second level also include 2 additional bedrooms with a conveniently placed main 4-piece bathroom and a good sized bonus room. The unspoiled basement has a side separate entrance perfect for a future suite. Close to all amenities and also comes with a side separate entrance perfect for future development.*** Pictures are of a home with the same layout recently built photos may vary*** Dec 2025 (id:46923)
Royal LePage Arteam Realty
316 27 St Sw
Edmonton, Alberta
Surrounded by natural beauty, Alces has endless paved walking trails, community park spaces and is close to countless amenities. Perfect for modern living and outdoor lovers. The Brattle-Z home features 3 bedrooms, 2.5 bathrooms and an expansive walk-in closet in the master bedroom. Enjoy extra living space on the main floor with the laundry room on the second floor. The 9-foot ceilings and quartz countertops throughout blends style and functionality for your family to build endless memories **PLEASE NOTE** PICTURES ARE OF SIMILAR HOME; ACTUAL HOME, PLANS, FIXTURES, AND FINISHES MAY VARY AND ARE SUBJECT TO AVAILABILITY/CHANGES WITHOUT NOTICE. COMPLETION ESTIMATED JUL-OCT 2025. (id:46923)
Century 21 All Stars Realty Ltd
#408 7905 96 St Nw
Edmonton, Alberta
Experience the best of Mill Creek living in this updated 4th floor corner suite with south and west light. This rare 18+ building offers optional Home Support Services for those who need them—personal care, housekeeping, or meal prep—while remaining a perfect choice for independent living. The unit has been upgraded for accessibility with a wheelchair-friendly bathroom, roll-in shower, bedroom equipped with ceiling lift track, and covered balcony access. Smart lights and blinds add modern convenience, while new quartz counters, fridge, and dishwasher refresh the kitchen. Both bedrooms feature ensuites, offering privacy for residents or guests. Enjoy year-round comfort with central A/C, in-suite laundry, and underground parking. Steps from Ritchie Market, Whyte Ave, and the ravine trails, Creek Side blends convenience, nature, and flexible living to suit any lifestyle. (id:46923)
Maxwell Progressive
8920 146 St Nw
Edmonton, Alberta
Welcome to...A Timeless Opportunity in Parkview! Nestled on the corner of a peaceful, tree-lined street in prestigious Parkview, this 4 bedroom, 1244 sqft, 1955-built gem presents a rare opportunity to own a classic home in your dream community. Hosting a sturdy foundation, character-rich exterior, mostly upgraded windows, roof and fence, this property is ready to welcome it's next family. With it's spotlessly kept interior and immaculate landscaping, 8920 146 street speaks for itself. The home’s location is second to none in location—with access to charming ravine pathways, reputable schools, and the upscale amenities of nearby Crestwood and Laurier Heights. With close proximity to downtown, easy access to Whitemud and the Anthony Henday. This property shows a 10/10! (id:46923)
Liv Real Estate
#97 1430 Aster Wy Nw
Edmonton, Alberta
Welcome to Broadview Homes newest product line the Village at Aster located in the hear of the South East Edmonton. These detached single family homes give you the opportunity to purchase a brand new single family home for the price of a duplex. These homes are nested in a private community that gives you a village like feeling. There are only a hand full of units in this Village like community which makes it family orientated. From the superior floor plans to the superior designs owning a unique family built home has never felt this good. Located close to all amenities and easy access to major roads like the Henday and the whitemud drive. A Village fee of $29 per month takes care of your road snow removal so you don’t have too. All you have to do is move in and enjoy your new home. *** Under construction and to be complete this month photos used are from the same home recently built but colors may vary *** (id:46923)
Royal LePage Arteam Realty












