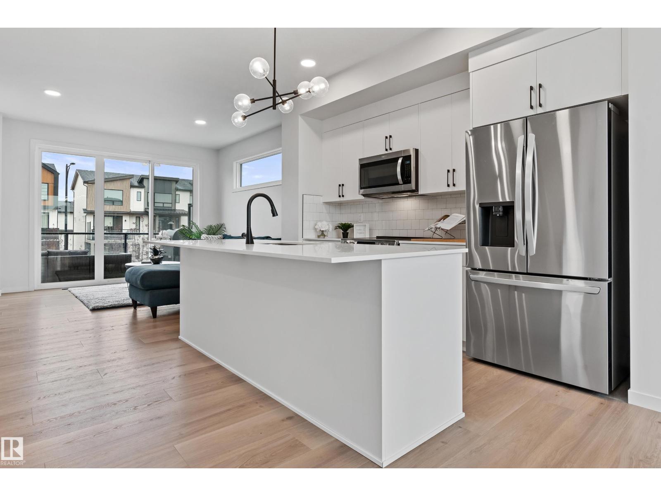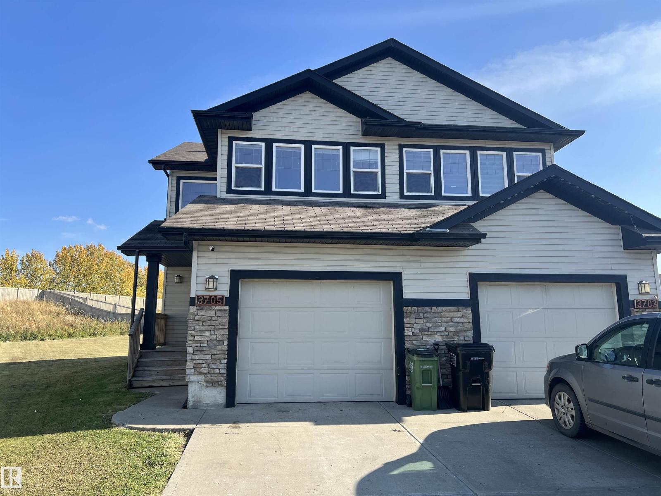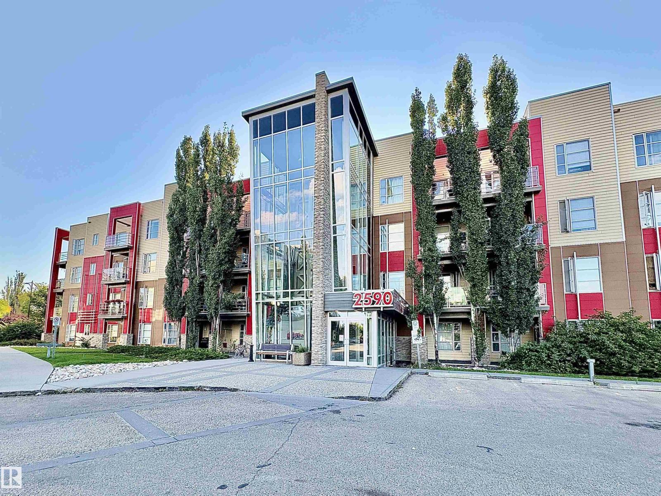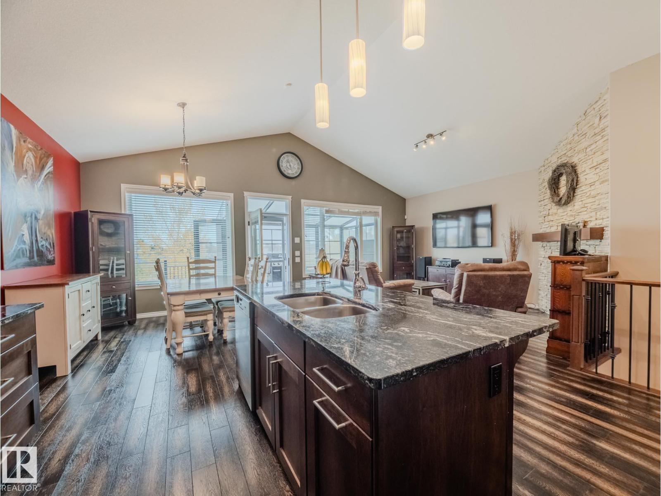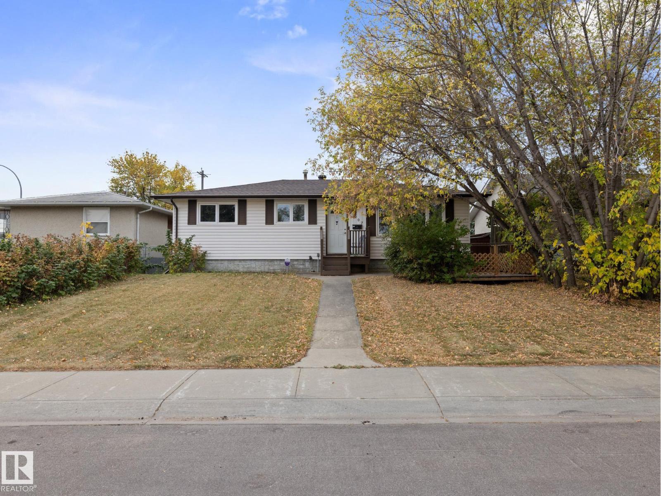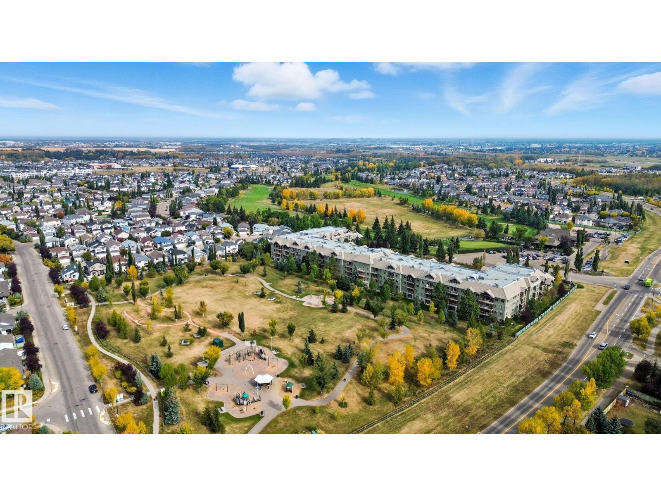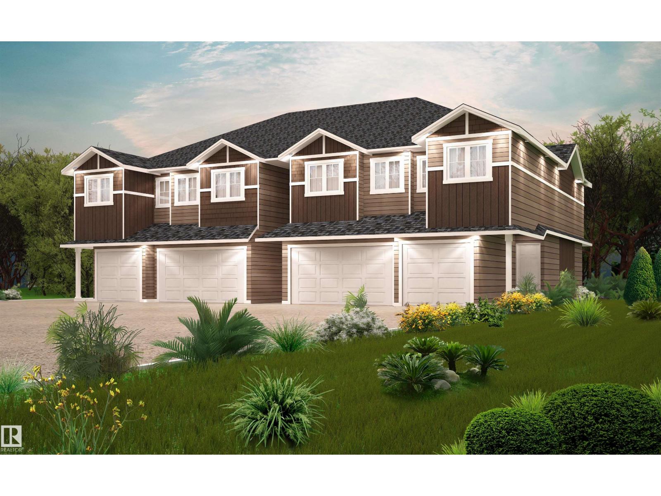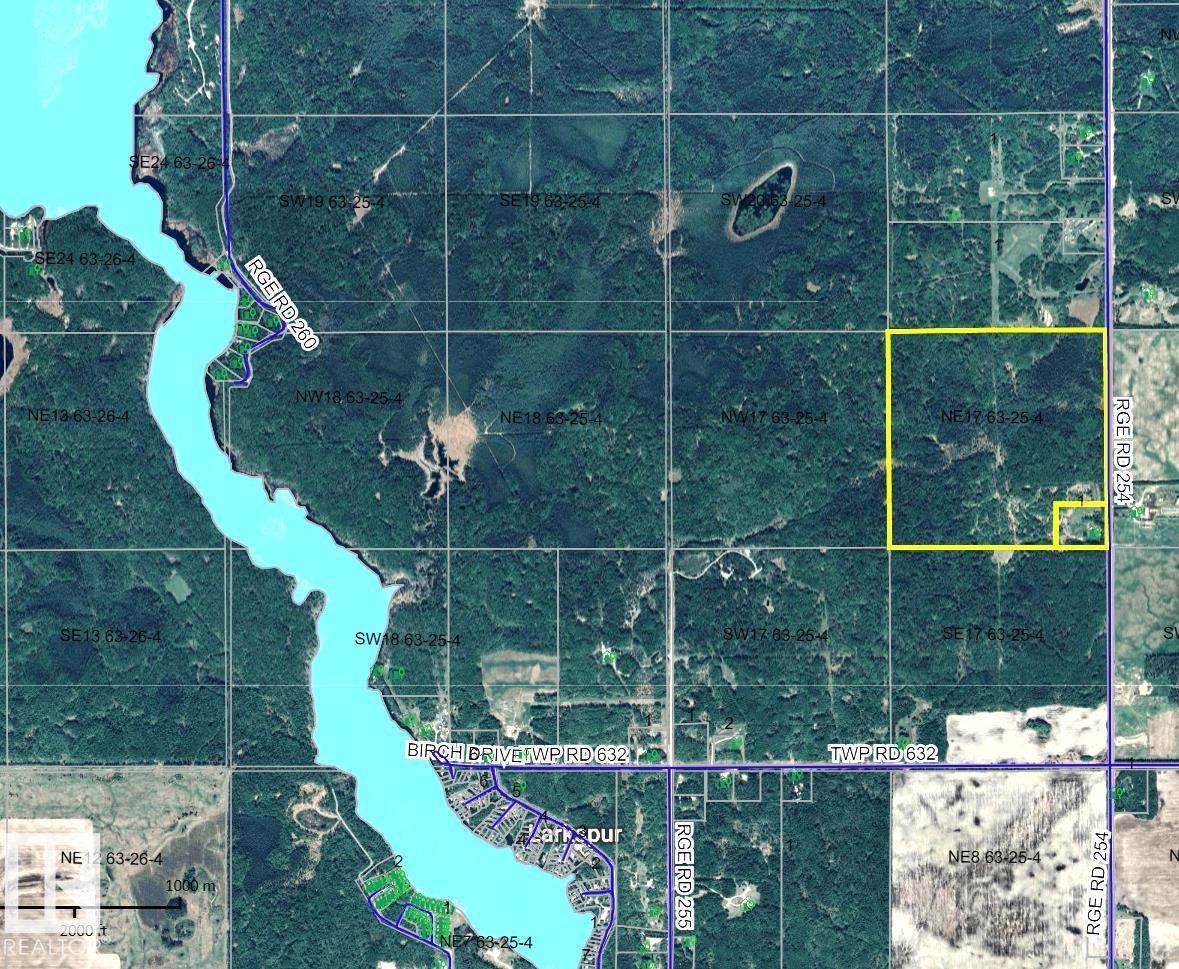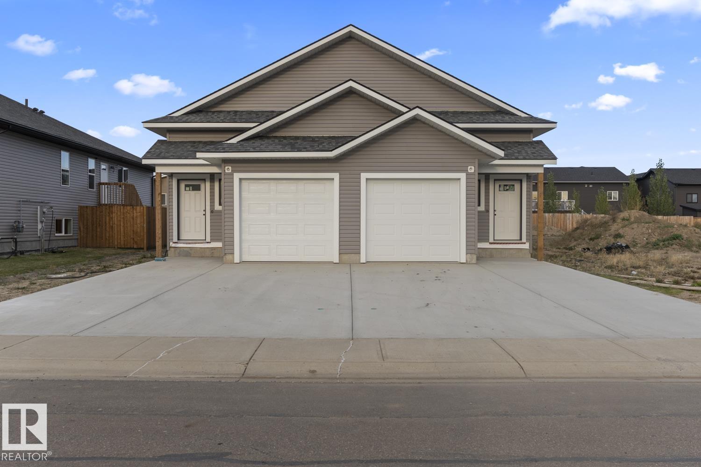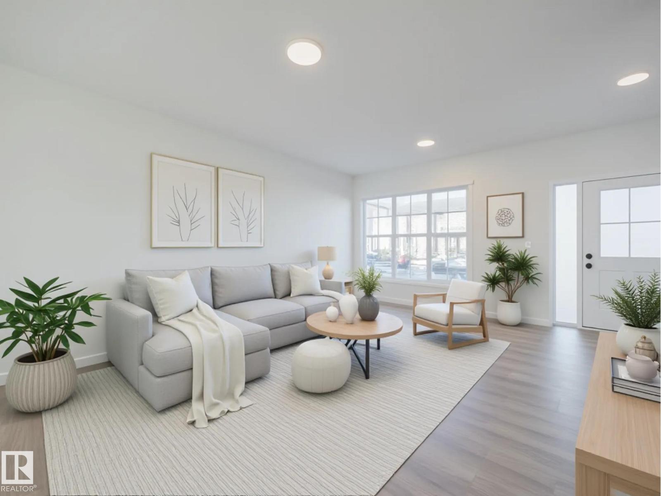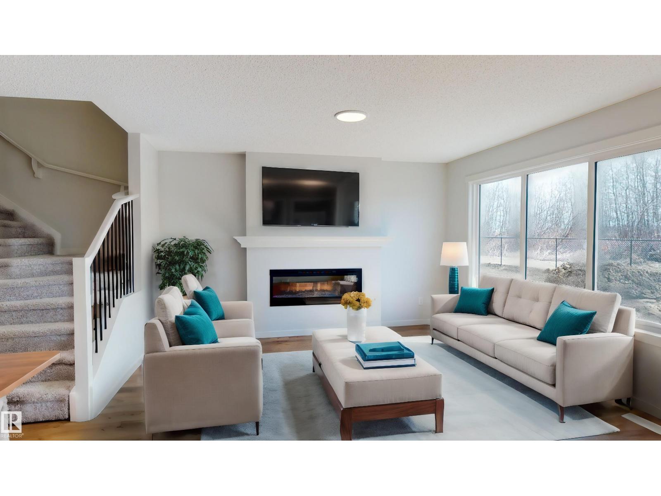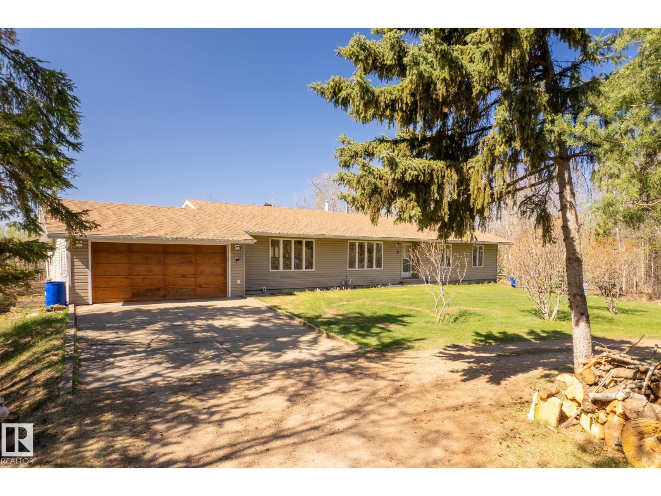Property Results - On the Ball Real Estate
3284 Keswick Wy Sw
Edmonton, Alberta
QUICK POSSESSION AVAILABLE! Welcome to this stunning 3-storey END-UNIT townhome offering the perfect balance of style and functionality. With 3 bedrooms, 2.5 baths, and a versatile flex room on the entry level—you’ll love the thoughtful design throughout. The OPEN-CONCEPT main floor features SOARING 9-ft ceilings, OVERSIZED windows that flood the home with natural light, and a sleek modern kitchen that features quartz finishes, an induction stove, and stainless appliances. ENTERTAIN friends and family on your EXPANSIVE balcony with glass railings—perfect for a beautiful evening relaxing among the stars. Upstairs retreat to the primary suite with oversized shower, walk-in closet, and POWER blinds. Additional features include dual-zone A/C, cozy fireplace, double attached garage with driveway, and professionally landscaped exterior. With NO CONDO FEES, low-maintenance living, and proximity to parks, schools, shopping, and trails, this is your opportunity to own a DESIGNER HOME that checks EVERY box! (id:46923)
Signature Edge Realty International
3705 11 St Nw
Edmonton, Alberta
Discover this 3-bedroom home tucked away in a quiet Tamarack cul-de-sac, perfectly situated on a rare pie-shaped lot that offers unparalleled privacy with no rear neighbours. From the moment you arrive, you’ll appreciate the large fully landscaped yard. The expansive backyard is a dream ideal for gardening, play, or hosting gatherings. Inside, the main floor welcomes you with a bright, open-concept layout featuring a stylish kitchen, spacious dining area, and a cozy living room with a gas fireplace—perfect for relaxing or entertaining. A convenient half bath completes the main level. Upstairs, you'll find a large bonus room ideal for family movie nights or a home office, a primary suite with a 4-piece ensuite, plus two additional well-sized bedrooms and a 4-piece main bath. Generous windows throughout flood the home with natural light. Whether you're a growing family or savvy investor, this rare offering combines location, lot size, and layout for exceptional value. (id:46923)
Real Broker
#106 2590 Anderson Wy Sw
Edmonton, Alberta
Welcome to The Ion in Ambleside, where trendy living meets unbeatable convenience with quick access to Anthony Henday, Whitemud, Downtown, and the airport. This former showhome features a spacious bedroom with large closet, versatile den/office, stylish peninsula kitchen with stainless steel appliances, and a bright living room with access to a private balcony and fenced green space—perfect for small pets. Complete with in-suite laundry, ample storage, and access to top-tier amenities including a fitness centre, media room, social/amenities room, guest suites, BBQ areas, and heated underground parking, all for low condo fees of just under $400 covering heat, water, sewer, and amenities, this home offers modern comfort in the upscale Ambleside community. (id:46923)
2% Realty Pro
172 Mcdowell Wd
Leduc, Alberta
This stunning custom-built Royer bungalow offers the perfect blend of comfort, style, and accessibility in a quiet, family-friendly neighbourhood. Designed with thoughtful features through-out, this mobility-friendly home includes 36 inch doors and elevator for easy access between levels, making it a rare find. The main floor boasts an open-concept living and kitchen area with granite countertops, custom cabinetry, and a gas fireplace that creates a warm, inviting atmosphere. You’ll also find three spacious bedrooms on the main level, including a beautiful primary suite with a custom tile wet room shower. The lower level is just as impressive, featuring two additional bedrooms, a flex room, and a dedicated office space—ideal for today’s lifestyle needs. Enjoy year-round comfort with air conditioning, a heated 3-car garage, and a 3-season gazebo with gas hook-ups, overlooking school yard and perfect for entertaining. (id:46923)
RE/MAX River City
13207 133 Av Nw
Edmonton, Alberta
Welcome to Wellington! This home sits on a generous lot with plenty of open space as you walk in. The main floor offers a functional layout with a kitchen, living room, three bedrooms, and a full bathroom. The basement includes a den, a recreation area, a second bathroom, and a laundry room – ideal for extra living space. Outside, you'll find a single detached garage and a spacious yard with room to expand, garden, or build. The lot size, layout, and location make it a great option to call home. Located near all amenities and directly across from green space, there is many reasons to call this home for many years! (id:46923)
Real Broker
#412 278 Suder Greens Dr Nw
Edmonton, Alberta
Exceptional top-floor opportunity in The Lodge at Lewis Estates! Situated in a well-maintained 30+ adult building in West Edmonton, this beautifully kept condo offers 2 spacious bedrooms, 2 full bathrooms, 2 titled underground parking stalls (with storage cages), and a titled storage room just steps from your door. The open-concept design feels bright and airy, with air conditioning, hardwood floors, and a balcony with a gas BBQ hookup. The modern kitchen is ideal for hosting, featuring quartz countertops, tile backsplash, stainless steel appliances, and a large island. The generous primary suite includes a walk-through closet and 4-pc ensuite. Huge Second Bedroom, main 3pce bath and laundry room complete the unit. Enjoy top-tier amenities: fitness centre, hot tub, steam room, party & games room, rooftop patios, theatre, car wash, and bike storage. Perfectly located next to Lewis Estates Golf Course, with quick access to the Whitemud, Anthony Henday, and all major shopping. (id:46923)
Century 21 All Stars Realty Ltd
#55 7020 Keswick Cm Sw
Edmonton, Alberta
Discover modern living in Keswick Heights with this pre-construction townhome, ready for possession in 2026–2027! Featuring 3 bedrooms, 2.5 bathrooms, and approx. 1114 SQFT, this home offers a single attached garage, 9' ceilings, quartz countertops, chrome fixtures, and an LED lighting package. Enjoy durable laminate flooring on the main floor and the convenience of a pet-friendly condo community. Nestled minutes from Currents of Windermere, scenic ponds, and walking trails, this townhome is the perfect blend of comfort and lifestyle. A smart, affordable choice for first-time buyers or savvy investors! **PLEASE NOTE** PICTURES ARE ARTIST CONCEPT; ACTUAL UNIT, PLANS, FIXTURES, AND FINISES MAY VARY & SUBJECT TO AVAILABILITY/CHANGES WITHOUT NOTICE! (id:46923)
Century 21 All Stars Realty Ltd
Ne17-63 25-W4th
Rural Westlock County, Alberta
Discover 152.59 acres of natural beauty located just east of the Summer Village of Larkspur and picturesque Long Island Lake. This incredible recreational property offers the perfect escape for nature lovers, outdoor enthusiasts, or those seeking a private retreat. With a mix of mature trees and rolling terrain, it’s ideal for hiking, quadding, snowshoeing, or simply enjoying the peace and quiet of your own wooded paradise. The possibilities are endless—build your dream cabin, set up a seasonal campsite, or use it as a base for hunting, fishing, and year-round recreation. Conveniently accessible yet perfectly secluded, this property combines privacy, tranquility, and proximity to one of the area’s most beautiful lakes. A rare opportunity to own a large, treed parcel near Long Island Lake—your perfect getaway awaits! (id:46923)
Exp Realty
6823b Tri City Wy
Cold Lake, Alberta
Discover this brand-new duplex in Tri City Estates, perfectly located near schools, shopping, and walking trails. The main floor features an open-concept design with modern pot lighting, a stylish kitchen boasting white cabinetry, granite countertops, island, pantry, and included appliances. The fully finished basement expands your living space with a spacious family room, additional bedroom, and full bath. Step outside to a large fenced and landscaped backyard, ideal for summer enjoyment. With a 10-year new home warranty, this move-in ready property offers comfort, style, and peace of mind. (id:46923)
RE/MAX Platinum Realty
37 Rosa Cr
St. Albert, Alberta
Experience the lifestyle you’ve been waiting for in this Impact Home with SEPARATE ENTRANCE! 9' ceilings on the main floor create a bright, open feel that carries through the expansive kitchen with quartz counters, ceramic tile backsplash, sleek cabinets, and pantry. The Great Room and dining area offer plenty of space for family living and entertaining, while a mudroom and half bath add everyday convenience. Upstairs, the primary suite includes a 4pc ensuite and walk-in closet. Two additional bedrooms, a full bath, and upstairs laundry complete the level. Every Impact Home is built with care and attention to detail, and comes backed by the Alberta New Home Warranty Program for your peace of mind. *Home is under construction. Photos are of a similar home and may include virtual staging; finishings may vary* (id:46923)
Maxwell Challenge Realty
98 Baker St
Ardrossan, Alberta
Coventry Homes is known for exceptional quality and thoughtful design, and this half duplex with a double attached garage and front landscaping is no exception. The open-concept main floor features a chef-inspired kitchen with quartz countertops, upgraded backsplash, stainless steel appliances, elegant cabinetry, and a pantry. The kitchen flows into the dining area and living room with a cozy electric fireplace, while a half bath adds convenience. Upstairs, the primary suite offers a 4pc ensuite with double sinks, a stand-up shower, and walk-in closet. Two additional bedrooms, a full bath, laundry, and bonus room complete the upper level. The unfinished basement with bathroom rough-in is ready for your personal touch. Built with care and craftsmanship, every Coventry Home is backed by the Alberta New Home Warranty Program. *Home is under construction, photos are not of actual home. Some finishings may vary. Some photos virtually staged* (id:46923)
Maxwell Challenge Realty
#19 56420 Rge Road 231
Rural Sturgeon County, Alberta
Welcome to this beautiful bungalow in the Gibbonslea subdivision, just minutes from the town of Gibbons, 5 minutes from Goose Hummock Golf Course and Jurassic Forest, with quick access to Highway 28A. Proudly owned by the original owners, this immaculately maintained sq. ft. home features vaulted pine-planked ceilings, vinyl flooring throughout the main floor, and a cozy corner wood-burning fireplace in the living room. The kitchen offers quartz countertops, a built-in oven, ample storage, and windows overlooking the property. The main floor includes three bedrooms, a 4-piece main bath, and a 4-piece ensuite off the primary bedroom, which also connects to a framed sunroom heated by a gas fireplace and surrounded by windows. The fully finished basement includes a hot tub room, a fourth bedroom, and generous storage space. An attached double garage and with man door out to a beautifully landscaped private yard with apple trees fire pit area. This is a must see character property. (id:46923)
RE/MAX Elite

