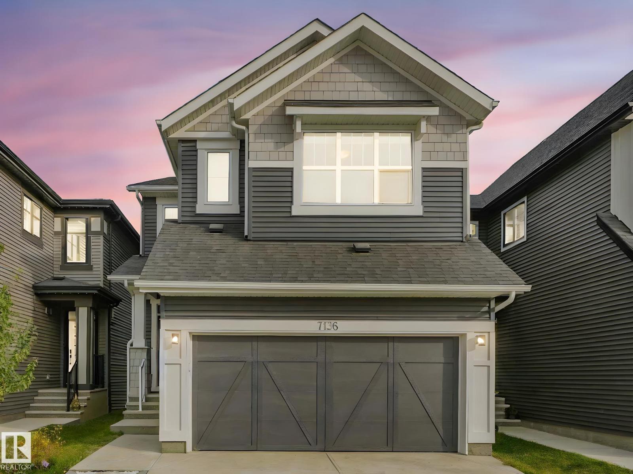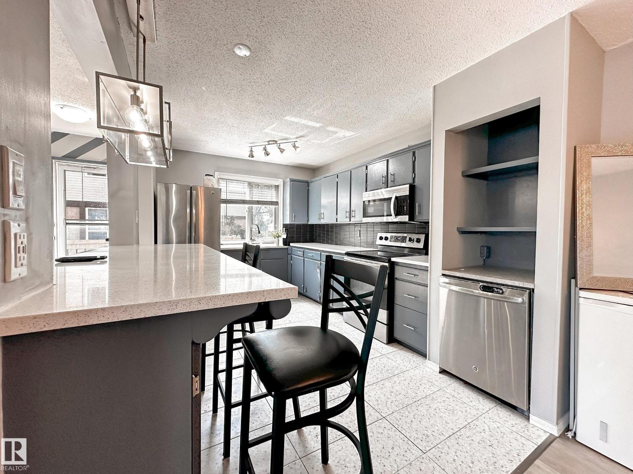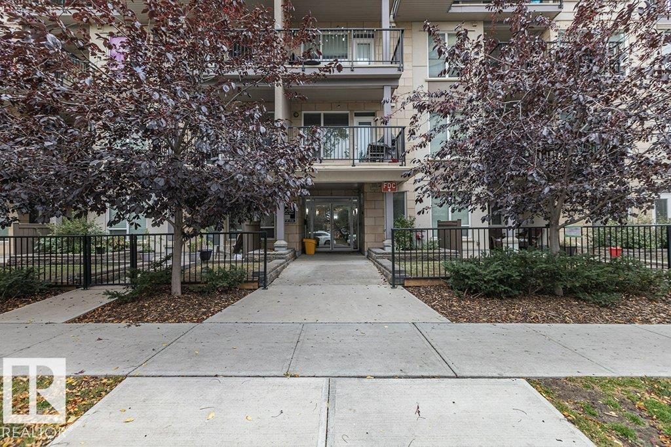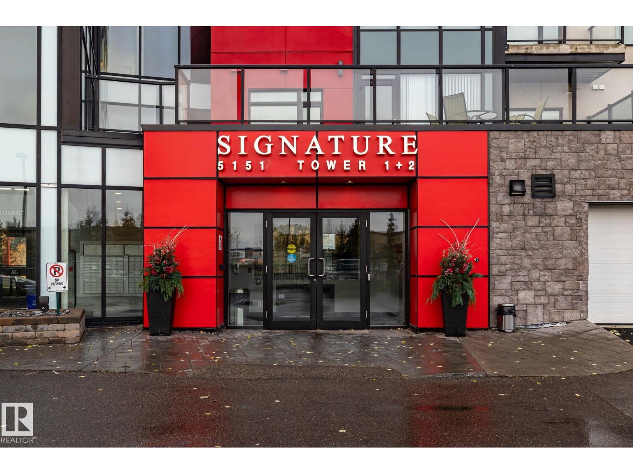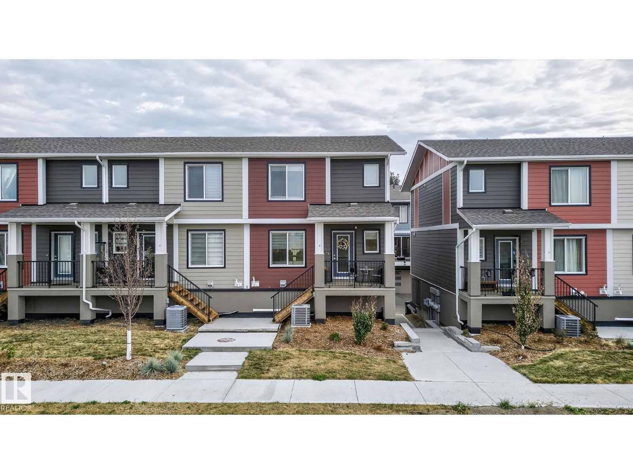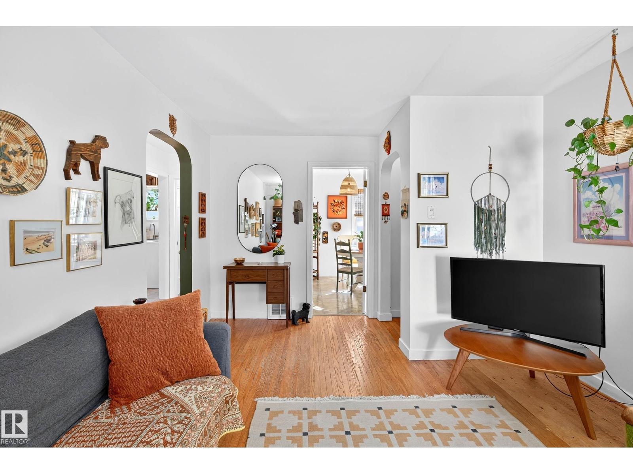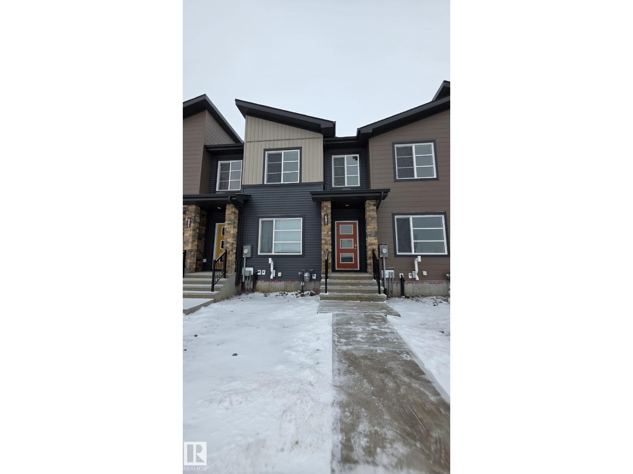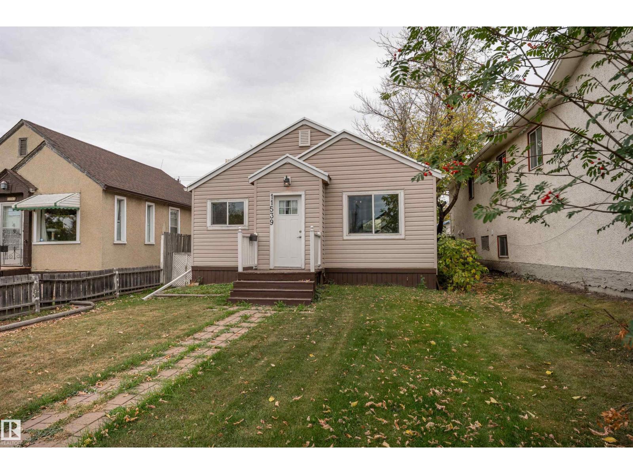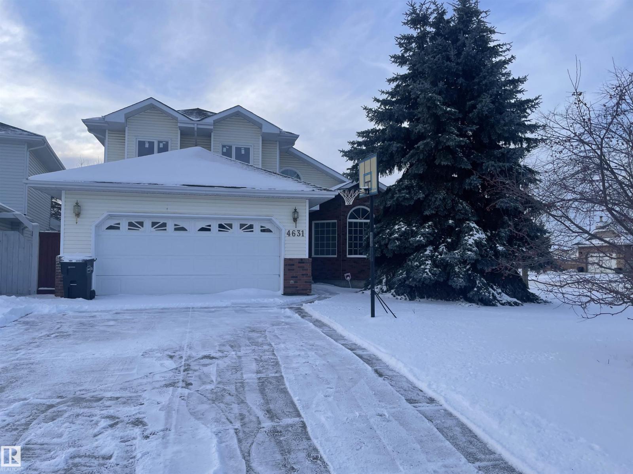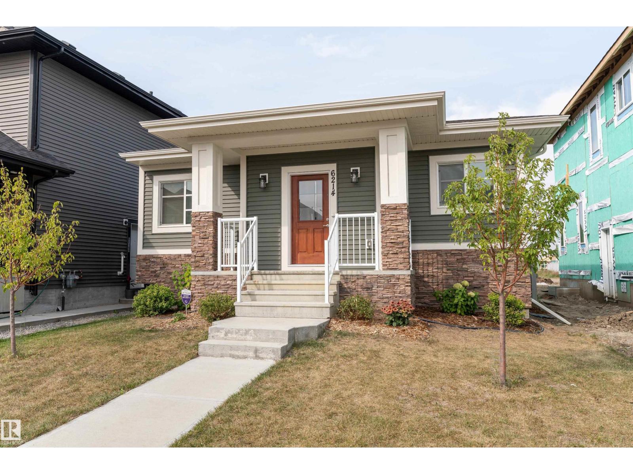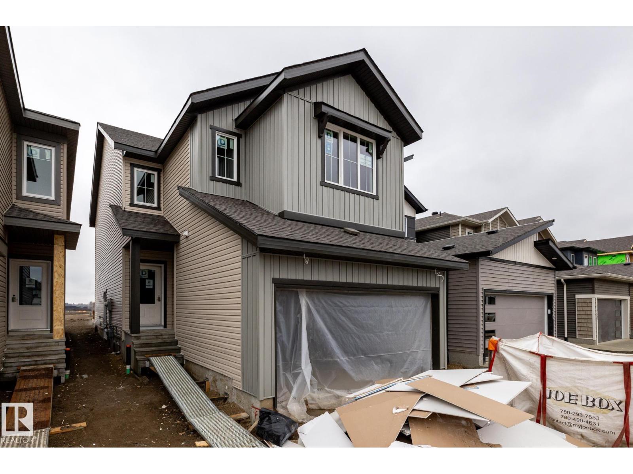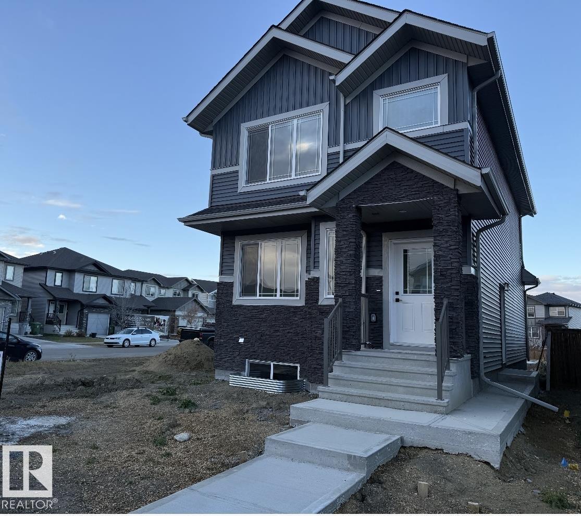Property Results - On the Ball Real Estate
7136 52 Av
Beaumont, Alberta
This stunning 2,351 sq. ft. two-storey WALKOUT in Elan stands out in every way. Backing onto the trail with a full walkout basement, it’s built by Homes By Avi and filled with thoughtful details. The main floor is bright and open, featuring luxury vinyl plank flooring, a chef’s kitchen with stainless steel appliances, a large island, and seamless flow into the dining and living space. Upstairs, you’ll find 3 bedrooms, including a primary suite with a spa-like 5-piece ensuite, plus a bonus room that’s perfect for movie nights or a play space. A 4-piece bath and convenient laundry complete the level. Extras like A/C, custom blinds, full landscaping, and a deck with gas line mean you can move right in and start living. The walkout basement gives you even more potential to create the space your family needs. Better than new—this home is ready for you. (id:46923)
Exp Realty
858 Erin Pl Nw
Edmonton, Alberta
Investor Alert! Positive Cash Flow. Large CORNER UNIT townhouse renting $2,800/m including utilities (avg. $400/m). estimated Net Income $600/m with 20% down payment. Lease ends Oct 2026. Total 4 beds + 3.5 baths +2 laundry Sets + Den! Major renovated, walking distance to West Edmonton Mall, and walking to elementary school! CORNER unit, SEPARATE Entrance leads to Finished basement. This home is recently new renovated-open concept kitchen updated with quartz countertops, a big eat-in island, all new vinyl flooring and new paint throughout, new lighting fixtures, newly changed HWT(2016), and a Furnace(2014). Upstairs, you will find three spacious bedrooms; the master bedroom has its own 2-piece ensuite bathroom. Rare find 2nd floor laundry as well! The separate back entrance leads to finished basement, where you will find a 4th bedroom that contains a big window, another full bathroom, convenient kitchenette, and its own separate (the second) laundry. Perfect investment! (id:46923)
Maxwell Polaris
#305 9907 91 Av Nw
Edmonton, Alberta
Step into the bright and welcoming charm of this 3rd -floor two-bedroom condo! You’ll love having Mill Creek and the River Valley trails just outside your door, with trendy shops, restaurants, and cafes as your friendly neighbours. The University of Alberta and downtown are only minutes away, keeping you close to all the action. Inside, the sunlit living room offers the perfect mix of comfort and privacy—ideal for cozy nights in or entertaining friends. Step out onto your deck to sip your morning coffee, enjoy a good book, or watch the world go by. With heated underground parking to keep things simple, city living has never looked so good. Don’t miss your chance to call Studio on the Hill home! (id:46923)
Exp Realty
#130 5151 Windermere Bv Sw
Edmonton, Alberta
2-Storey Executive Townhouse-style Condo. 3 Bedrooms (1 on main level, 2 upper level) and 3 Bathrooms (2 full bathrooms upper level and 1 half bathroom in lower level). Master Bedroom (upper level) has walk-through closet and ensuite bathroom. Private Double Garage (heated) underground. Park your vehicle and walk into your home. This Condo also has 1 extra TITLED Parking stall underground (heated) - (about 20 feet from your private Double Garage). This Condo unit faces South, so there is plenty of natural light. This unit also faces the pond and quiet walkway. Large main level patio and also an upper level deck, with access from the 2 bedrooms. Unit has HEAT and Air Conditioning. Some photos attached are virtually staged. (id:46923)
Maxwell Challenge Realty
#16 9250 156 Av Nw
Edmonton, Alberta
Welcome to this beautifully designed modern end unit townhome, offering just under 1,800 sq ft of total living space in the heart of Eaux Claires. Completed in May 2023, this home features premium finishes, a thoughtful layout, and exceptional conveniences. The upper level includes a spacious primary bedroom with a 4-piece ensuite, two additional bedrooms, another full 4-piece bathroom, upper-floor laundry, and ample closet space. The main floor offers a bright and open living & dining area, and a kitchen with floor-to-ceiling cabinetry for added storage and modern appeal. On the lower level, enjoy a bonus/flex room, a 2-piece bathroom, utility/furnace room, and access to the double attached garage. This townhome comes with central air conditioning for added comfort. Located minutes from shopping, grocery stores, cafes, schools, and the Eaux Claires Transit Centre, this home is perfect for families, professionals, or investors looking for a move-in-ready property in a well-connected neighbourhood. (id:46923)
Century 21 Masters
12315 103 St Nw
Edmonton, Alberta
Stunning Style & Excellent Location! This beautiful bright and modern designed 1.5 storey home, is located in the perfect spot a quiet tree-lined street in Westwood with convenient access to Downtown and the Yellowhead! The huge yard (42' x 150') is the perfect place for pets or kids to run around or host a back yard bbq! New shingles in 2023 and the deck and fences are both newer as well. Spacious throughout, with 2 bedrooms on the second floor and 1 bedroom on the main floor, giving flexibility for a home office space as an option. Plenty of storage throughout the home and adorable play space in the upstairs kids' bedroom! This basement is unfinished to use or develop as you wish. Walking distance to Vanguard College, 15-20 mins walk to NAIT, and 20 mins by transit to The Royal Alexandra Hospital. Come see this wonderful home in Westwood! (id:46923)
Liv Real Estate
691 Cambrian Bv
Sherwood Park, Alberta
STYLISH & MODERN! Welcome to The Mason by San Rufo Homes, a 2 storey townhome offering 1,351 sq ft of thoughtfully designed living in the new community of Cambrian, Sherwood Park. This residential attached home features NO CONDO FEES and a bright open floor plan with 3 bedrooms and 2.5 baths. Enjoy quality finishes throughout including luxury vinyl plank flooring, quartz countertops, and designer lighting. The kitchen is perfect for entertaining with sleek cabinetry and plenty of prep space. Upstairs, find 3 spacious bedrooms including a primary suite with ensuite and walk-in closet. Landscaping and garage are included—just move in and enjoy! Cambrian offers parks, playgrounds, and walkable green spaces, making it ideal for families. A perfect blend of style, comfort, and convenience! (id:46923)
RE/MAX Elite
11539 101 St Nw
Edmonton, Alberta
Welcome to this charming 740 sq ft bungalow packed with potential and ideally located in the heart of Edmonton. Step inside to discover hardwood floors and bright white walls flowing through a spacious living and dining room, perfect for relaxing and entertaining. The kitchen features warm wood cabinets that extend to the ceiling, ceramic tile floors, and plenty of storage. The cozy primary bedroom offers natural light and ample closet space, while a second bedroom and 4-piece bathroom complete the main floor. This home boasts a long list of recent improvements including newer ROOF, WINDOWS, 100-AMP ELECTRICAL PANEL and FURNACE. Outside, enjoy a large front and backyard that is perfect for kids, pets, or summer gatherings, with fenced privacy and back lane access with a SINGLE DETACHED GARAGE. All this within minutes of NAIT, Royal Alexandra Hospital, Kingsway Mall, and Downtown views. A rare opportunity to create, invest, or settle in this beautiful home! (id:46923)
Exp Realty
4631 43 Av Nw
Edmonton, Alberta
Original owner home! Over 3500 sq/ft of living space. 6 bedrooms, 3.5 baths, new kitchen, freshly painted fence and deck. Quick possession, move in ready, just add your personal touches to this beautiful home. Fully finished basement with a second kitchen 2 bedrooms, dining and rec room. This home is located in a cul-de-sac in the sought after area of Jackson Heights . Steps away from Mill Creek Ravine, Burnewood soccer fields, ice rink and Jackie Parker Park. (id:46923)
RE/MAX Elite
6214 Hampton Gray Av Nw
Edmonton, Alberta
This 1358sqft bungalow built in 2022 by Coventry Homes offers 2 beds & 2 baths on main floor, double-attached garage at the back & low maintenance yard in the desirable Griesbach neighbourhood. A spacious, open entry way welcomes you into this well-maintained, like-new home! Primary offers walk-through closet w/ organizers & 5pc ensuite w/ dual sinks, stand-up shower & soaker tub. Kitchen offers corner pantry w/ frosted glass door, upgraded cabinets, s/s appliances & island w/ lots of storage. Sliding doors opens up to composite deck & low-maintenance paved concrete yard. Oversized mud room leads to attach garage at the back. Other features: no back neighbours, extra driveway parking, 9ft ceilings, triple-pane windows, widened 36 interior doors for easy wheelchair access, quartz countertops, vinyl plank flooring, 10lb carpet underlay, 150amp electrical panel, tankless hot water & Hunter Douglas blinds. Prime location w/ easy access to Downtown, Yellowhead Trail, shopping, restaurants, schools & more! (id:46923)
Real Broker
1972 210 St Nw
Edmonton, Alberta
Nestled in the picturesque Riverview area of West Edmonton, Verge at Stillwater is a community that seamlessly blends natural features like wetlands, parks, and trails with convenient amenities such as schools, recreation facilities, and shopping. This single-family home, The 'Otis-Z-22' is built with your growing family in mind. It features a SEPARATE ENTRANCE, 3 bedrooms, 2.5 bathrooms including 5 pc ensuite and an expansive walk-in closet in the primary bedroom. Enjoy extra living space on the main floor & den with the laundry room on the second floor. The 9' ceilings on the main floor, (w/ an 18' open to below concept in the living room), and quartz countertops throughout blends style and functionality for your family to build endless memories. **PLEASE NOTE** PICTURES ARE OF SIMILAR HOME; ACTUAL HOME, PLANS, FIXTURES, AND FINISHES MAY VARY AND ARE SUBJECT TO AVAILABILITY/CHANGES WITHOUT NOTICE. (id:46923)
Century 21 All Stars Realty Ltd
9824 106 Av
Morinville, Alberta
Discover this stunning brand-new 2-storey home in Morinville offering over 1,700 sq. ft. of thoughtfully designed living space. The main floor boasts a cozy living room with electric fireplace, spacious dining area, and kitchen with modern cabinetry & generous storage. A private den, 2-piece bath, storage, and mudroom add convenience and function. Upstairs, the primary retreat features a spa-inspired 4-piece ensuite and walk-in closet. Two additional bedrooms, a 4-piece bath, and a well-appointed laundry room complete the upper level. A rear double concrete parking pad offers plenty of space for future garage potential. Located on a corner lot with a utility right of way - enjoy the spacious side yard! With quality finishes throughout, this home blends comfort, style, and practicality—ideal for modern living. (id:46923)
RE/MAX Elite

