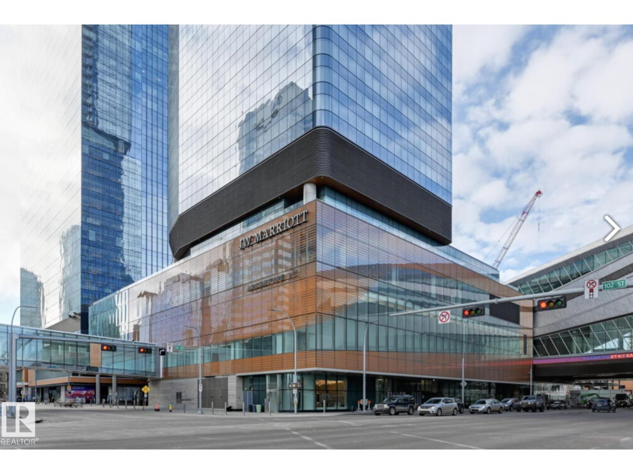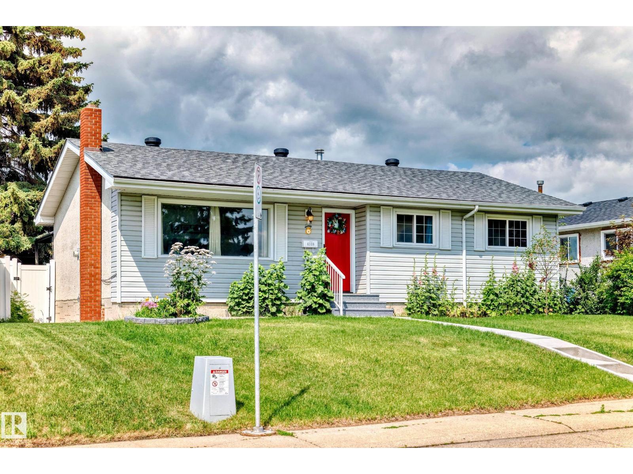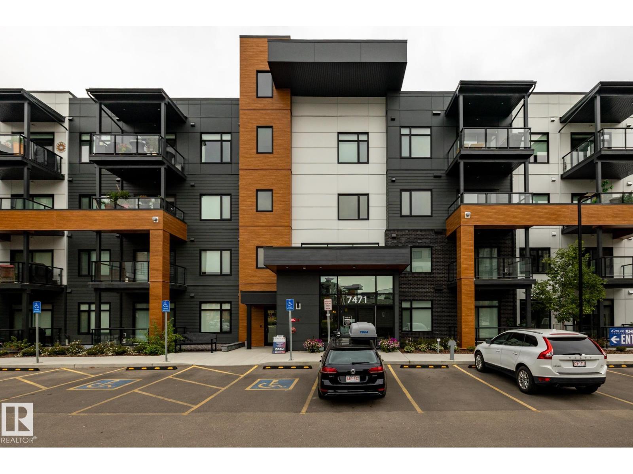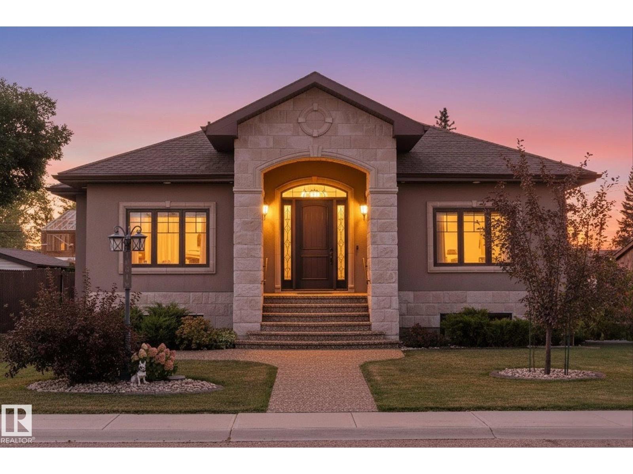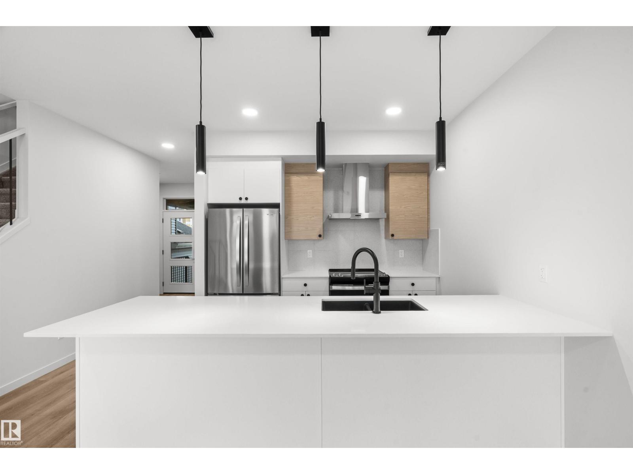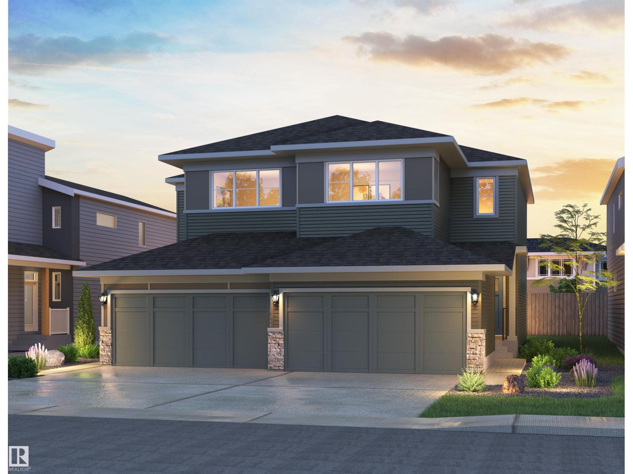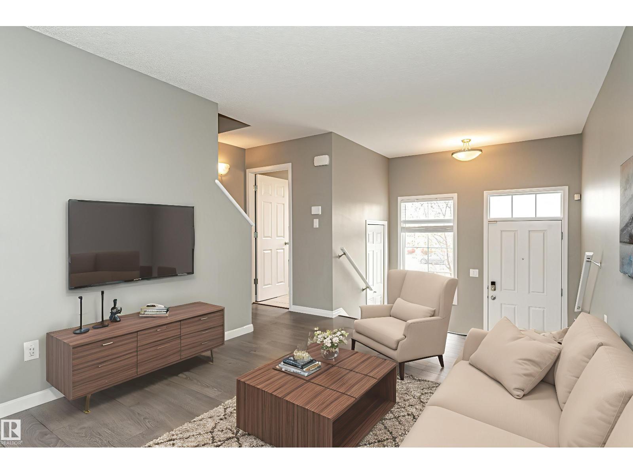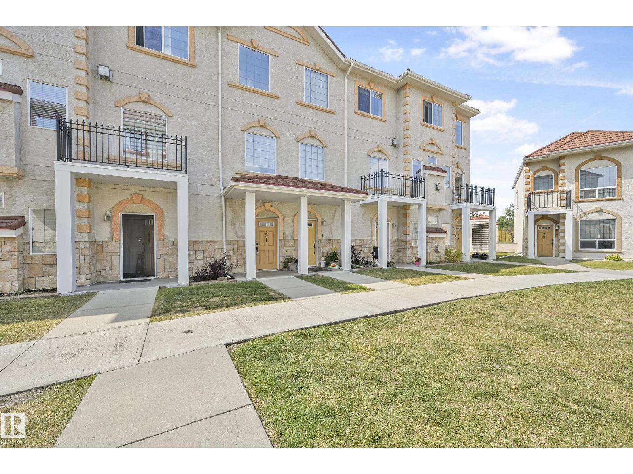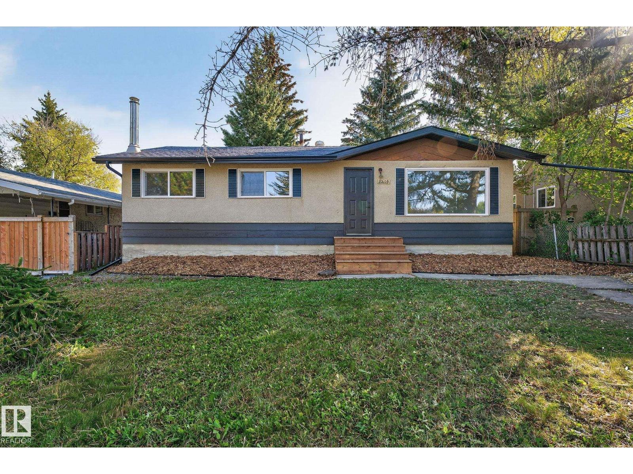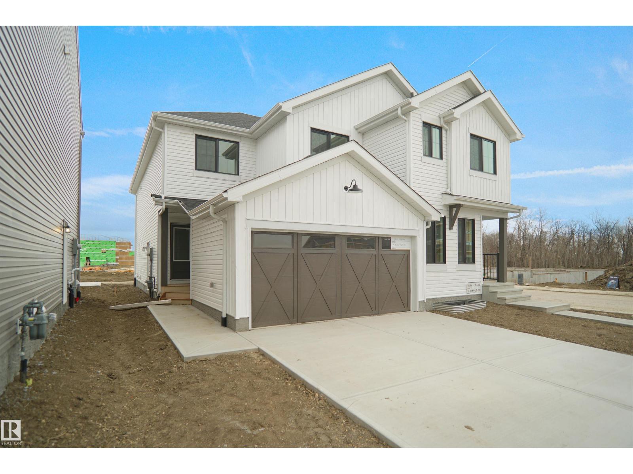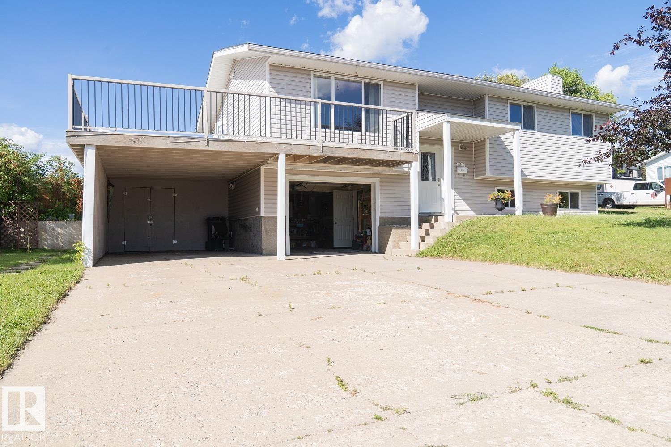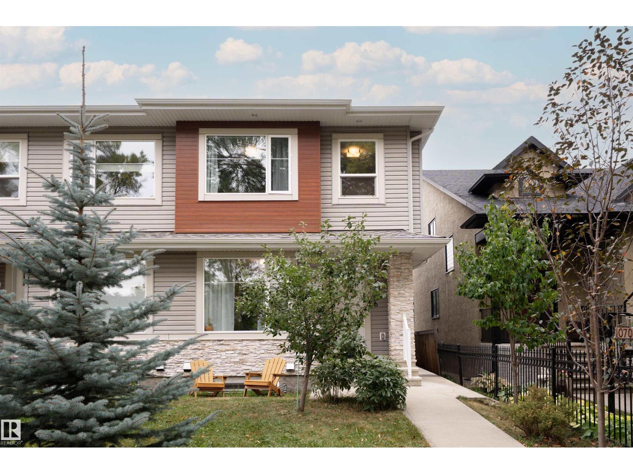Property Results - On the Ball Real Estate
#4007 10360 102 St Nw
Edmonton, Alberta
Welcome to an exclusive opportunity to own a luxury 1 bedroom, 1 bathroom residence in one of Edmonton’s most iconic addresses — Legends Private Residences at ICE District. This sophisticated condo combines elegant design with the ultimate in urban convenience. Step inside and be greeted by soaring floor-to-ceiling windows showcasing dynamic city views, an open-concept living space, and refined finishes that create a modern yet timeless atmosphere. The chef-inspired kitchen is outfitted with premium appliances, sleek cabinetry, and quartz countertops — perfect for both entertaining and everyday living. Residents enjoy unparalleled amenities including a 24-hour concierge, state-of-the-art fitness centre, rooftop terrace, private social lounges, and direct access to Rogers Place and the vibrant ICE District. This residence is more than a home, it’s a statement of luxury, perfectly tailored for the modern urban professional or discerning investor. (id:46923)
Exp Realty
6308 144a Av Nw
Edmonton, Alberta
A 10 OUT OF 10 LOCATION!! Welcome to the amazing community of Mcleod. This home is a half block to Mcleod Park and all the schools, public transportation plus a short walk to Londenderry mall and M.E LaZerte high School. When you pull up you will find a very nice curb appeal with Vinyl siding, new sidewalk, shingles , front step and railing. Inside the main floor has a large living room with the original refinished hardwood floor, an updated kitchen with ceramic tile and in the dining room, patio doors the the newer deck with a gazebo, an beautiful updated bath and 3 bedrooms. The basement features a huge family/rec room with a wood stove, another bath, bed room and a good size laundry/utility room. Other updates are Garage door, Exterior doors, shingles house & garage, Tank less hot water, A.C, furnace , gazebo and storage shed. The garage is oversized and fencing is maintenance free. (id:46923)
RE/MAX River City
#112 7471 May Common Nw Nw
Edmonton, Alberta
Experience elevated urban living in this exceptional unit at the Edge 2 at Larch Park, a premier apartment style condo in Magrath Heights. This Unit offers comfortable elegant interior that features a stunning entertainer's kitchen, open concept layout, electric fireplace, new appliances, spacious closets , A/C, upgraded window coverings with power control, washer/ Dryer and more. This two bedroom, two bathroom unit includes two title parking stalls one underground and one surface and extra storage. Ready to move in for anyone looking for an elegant, quiet surrounding with luxurious amenities: Owner's Lounge, Chef's Kitchen, Fitness & Yoga Studio, Garden Fire Pit, Games Room, Art Studio, Library, Board Room, Theater, Guest Suite, Dog Park & Dog Wash, Amazing Rooftop Deck facing Northeast where you can relax with beautiful ravine views. Owners access to nearby trails. Located in a great community close to all amenities and Anthony Henday and Whitemud Freeway. Must see! (id:46923)
The Good Real Estate Company
10516 158 St Nw
Edmonton, Alberta
Designed with elegance & inclusive living in mind, this lovingly cared for 5-bedroom, 5-bathroom home offers luxurious finishes and accessible features to suit diverse needs. Every inch of this custom-built 4000+ sq ft home has been intricately designed in every detail. Upon entering, you are greeted with soaring ceilings & a grand spiral staircase setting the tone for this beautiful home. The spacious gourmet kitchen has high-end appliances, tall rich custom cabinetry, a walk-through pantry, & a massive island, perfect for entertaining. All 5 bedrooms are a generous size with walk-in closets. Upstairs there is an open concept bedroom & bathroom, ideal for someone needing a barrier-free space. A wall can be added to the room, making 2 masters with ensuites on the main level. The basement has a generous living space, wet bar, 3 bedrooms & 2 full bathrooms. This home features a rear attached garage with two lifts leading to each level. This home is truly one of a kind & radiates pride of ownership! (id:46923)
The Good Real Estate Company
22931 80 Avenue Nw
Edmonton, Alberta
Welcome to the Family Aspire 20 by award-winning Cantiro Homes, ideally located in the sought-after west end community of Rosenthal. Backing onto peaceful GREEN SPACE, this SW-backing 3 bed, 2.5 bath home is designed for modern family living—balancing space, comfort, and function. The main floor features a family-friendly entry with ample storage, open-concept living/dining, and a kitchen built for both flow and efficiency—perfect for busy mornings or casual dinners. Upstairs, an oversized central family room offers the perfect retreat, while the spacious primary suite includes a walk-in closet and ensuite with dual sinks and tiled shower with glass door.Highlights include iron spindle railing, a 3ft garage extension (17’x26’) for added storage, and a Whirlpool kitchen appliance package. Steps from Rosenthal’s scenic trails, spray park, and playgrounds—this home offers unmatched lifestyle and location. (id:46923)
Andrijana Realty Group
3727 Erlanger Dr Nw
Edmonton, Alberta
Welcome to The Birch, a BRAND NEW double car garage duplex in the highly desirable Edgemont community ready for IMMEDIATE Possession. Perfectly positioned near Wedgewood Ravine enjoy scenic walking trails, nearby commercial businesses and walking distance to a future K-9 Public school. With quick access to Anthony Henday and Whitemud Drive, commuting is a breeze. This thoughtfully designed 3 bedroom, 2.5 bath home blends style and functionality with a MAIN FLOOR OFFICE, an ELECTRIC FIREPLACE and an open concept layout ideal for modern living. The UPGRADED REAR KITCHEN comes with stainless steel appliances and full-height cabinets. An enclosed separate entrance offers future legal suite potential. Upstairs, you’ll find convenient access to the laundry closet, 3 bedrooms, a bonus room and a spacious walk-in closet. (photos are of actual home) (id:46923)
Century 21 All Stars Realty Ltd
#60 9151 Shaw Wy Sw
Edmonton, Alberta
Welcome to The Sands in Summerside! Step inside this immaculately maintained 2-bedroom, 2.5-bath townhouse and feel right at home. Bright entryway, modern laminate flooring set the tone for a warm & welcoming space. Open-concept main floor is perfect for everyday living & entertaining. Living room flows seamlessly into the kitchen, where you’ll find sleek quartz countertops, stainless steel appliances, and loads of cabinetry—a kitchen designed for both function and style. A dining room and a handy 2-piece powder room completes the main level. Upstairs, the sought-after dual primary layout features 2 spacious bedrooms, each with its own full ensuite bath—ideal for roommates, guests, or a private office setup. The attached tandem double garage provides parking and extra storage. Best of all, this home comes with exclusive access to Lake Summerside. Imagine 32-acre lake, sandy beach, and year-round recreation. With schools, ETS, shopping & quick access to Henday. Welcome Home! (Some photos virtually staged) (id:46923)
Liv Real Estate
#91 13825 155 Ave Nw
Edmonton, Alberta
Welcome to this well kept, updated 2-storey townhouse condo in Tuscan Village, located in the quiet community of Carlton. This home features 2 bedrooms, 2.5 bathrooms, and 2 assigned underground parking stalls. The main floor has 9’ ceilings and a bright, open layout. The living room includes a gas fireplace. The kitchen has been stylishly updated and offers an island with an extended eating bar, ample cabinets, granite counters and a tile backsplash. The dining area leads to a spacious balcony which overlooks a huge green space and has a gas line for your bbq. A 2-piece bathroom completes the main level. Upstairs, you’ll find two large primary bedrooms, each with a walk-in closet and private ensuite, plus convenient upper-floor laundry. The finished basement includes a storage room and access to the heated underground parking stalls. Located with easy access to Anthony Henday Drive, this home is also close to schools, public transit, and shopping. A great opportunity in a well-managed complex! (id:46923)
Real Broker
5419 48 St
Stony Plain, Alberta
Welcome to this beautifully reimagined contemporary home, nestled in the vibrant and growing community of Stony Plain, Alberta. Meticulously updated from top to bottom, this property effortlessly blends modern style with timeless charm, offering a fresh, clean, and bright living space that's ready for you to move right in. Every detail in this home has been thoughtfully curated—from the sleek finishes and contemporary design to the abundant natural light that floods each room, creating a warm and inviting atmosphere throughout. Whether you're entertaining guests or enjoying a quiet evening at home, this property provides the perfect setting for modern living. Enjoy the convenience of rear lane access and a location that truly can't be beat. You're just steps away from Stony Plain’s historic downtown district, where local charm meets community spirit. Wander through boutique shops, vibrant summer markets, and exciting seasonal events and celebrations that bring the heart of the town to life. (id:46923)
Exp Realty
644 176 Av Ne
Edmonton, Alberta
Welcome to this brand new half duplex the “Laniney D” Built by the award winning builder Pacesetter homes and is located in one of Edmonton's newest north east communities of Marquis. With over 1690 square Feet, this opportunity is perfect for a young family or young couple. Your main floor as you enter has a large living area with a center kitchen perfect for entertaining that's wide open to the dining/nook area. The main floor has luxury vinyl plank through and an upgraded kitchen with quartz counter tops. The second level has a the 3 good size bedrooms and 2 full bathrooms with the stackable laundry area and large centered bonus room. This duplex also comes with a double attached garage and a side separate entrance perfect for future basement development. This home is now move in ready! (id:46923)
Royal LePage Arteam Realty
4204 50a Av
Cold Lake, Alberta
What a great place to start! This well maintained family home is located on a corner lot in a quiet cul-de-sac in Brady Heights. Main floor features laminate flooring in living room with large windows. Large kitchen has new dishwasher and microwave hoodfan and features lots of cabinets and counterspace. Eating area in kitchen has access to massive deck through garden doors. 3 bedrooms on main bathroom plus 4pc bathroom with jetted soaker tub. The basement is fully finished, separated by the locked door, and has its own 3pc bathroom. It was developed to serve as a fourth and the largest bedroom in the house, and was used as a second primary bedroom. Excellent curb appeal with large yard with mature trees, garden boxes and lane access with room for RV parking. Huge, newly renovated deck can be used as a safe, spacious, and convenient outdoor play area for kids. Single attached garage plus single attached carport with extra storage attached. Other recent upgrades include newer hot water tank. (id:46923)
Royal LePage Northern Lights Realty
10706 67 Av Nw
Edmonton, Alberta
Step into this beautifully designed 1620 sq ft home that combines modern style with income potential, featuring a SIDE ENTRANCE and a LEGAL SUITE ideal for families or investors. The main floor offers a spacious living room with a soaring white tile fireplace, a bright dining area, and a chef’s kitchen with abundant cabinets, generous counter space, a large island with seating and sink, and plenty of natural light from oversized windows. Upstairs you will find a luxurious primary bedroom with a spa-like ensuite and double sinks, two additional bedrooms, and a 4 piece bath. The LEGAL basement suite boasts high ceilings, vinyl plank flooring, a full kitchen with stainless steel appliances, a large living space, a bright bedroom, a 4 piece bath, and separate laundry. Outside offers a fenced yard with a deck and a double garage. With its excellent location near schools, shopping, playgrounds and golf, this home is designed to deliver lifestyle appeal and financial benefits in one package. (id:46923)
Exp Realty

