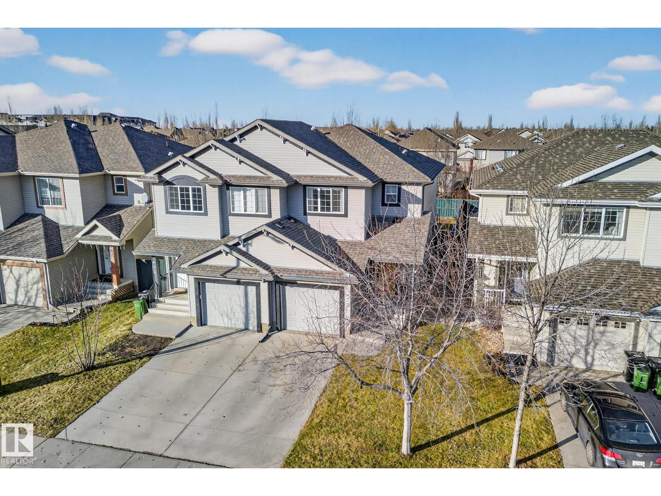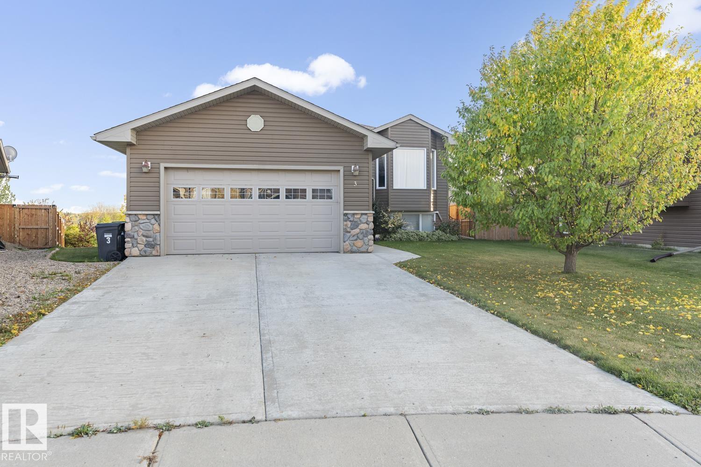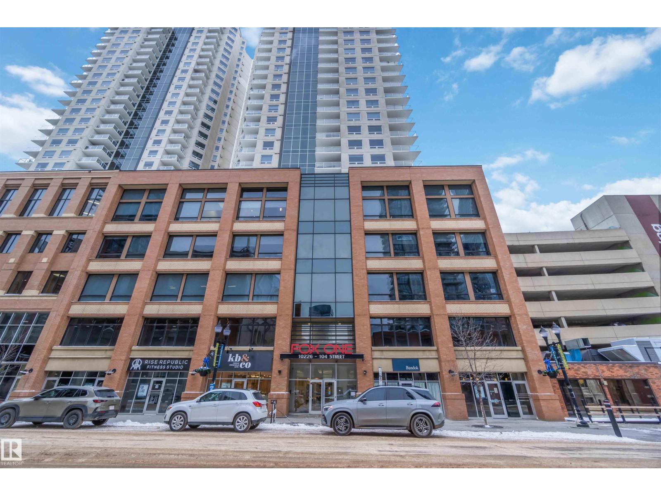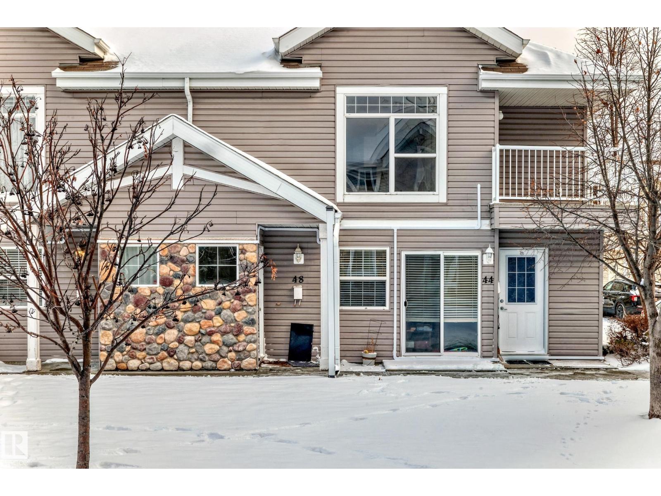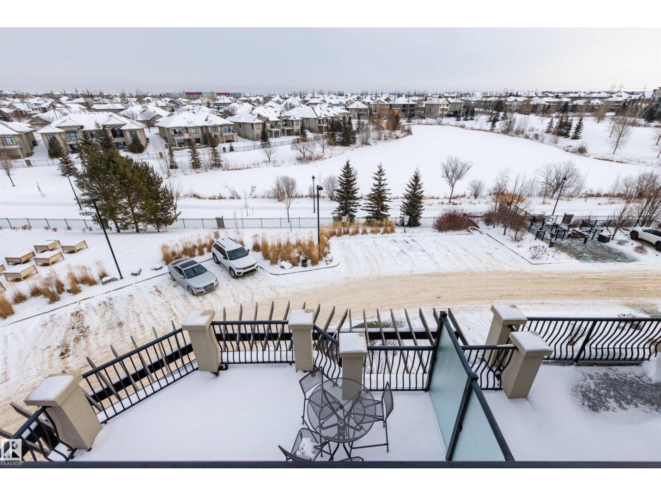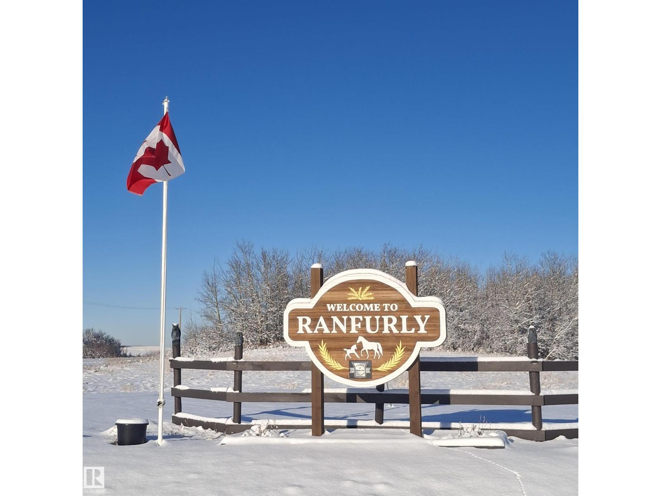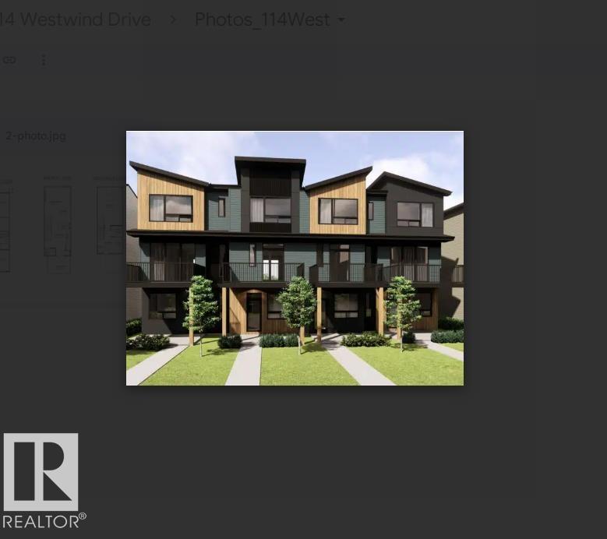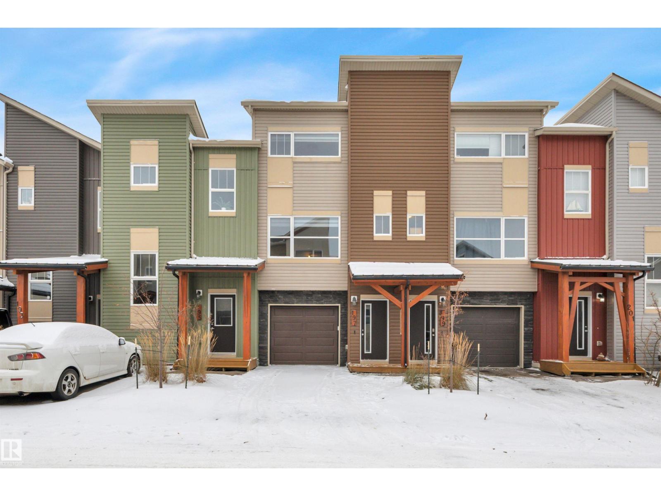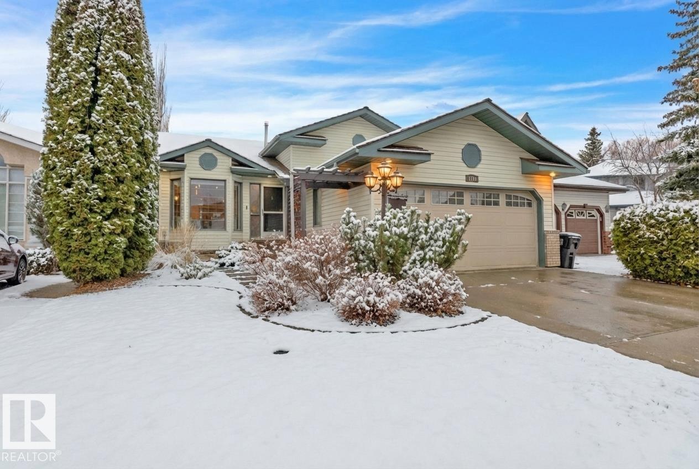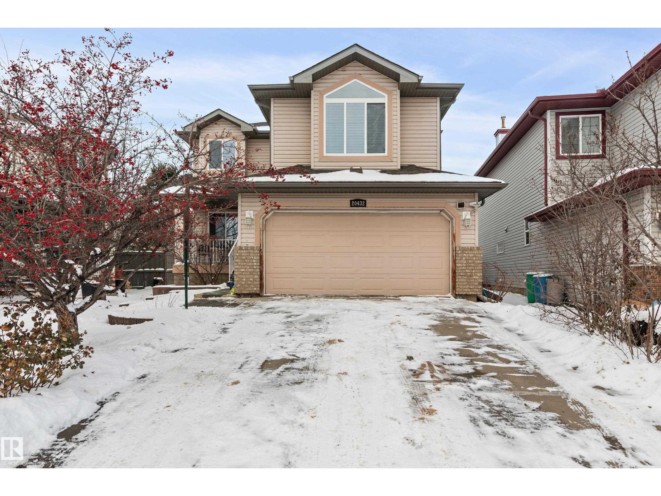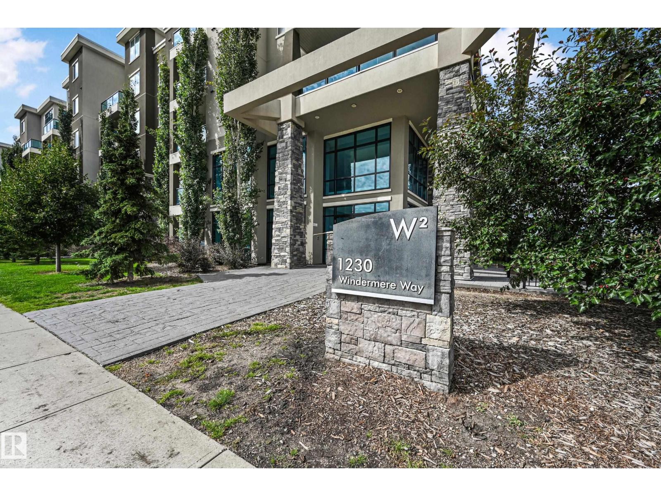Property Results - On the Ball Real Estate
1954 119a St Sw
Edmonton, Alberta
Welcome to this bright, well-maintained 1,302 sq. ft. half duplex backing onto a walking path in the family-friendly community of Rutherford. The open-concept main floor features large windows, a cozy gas fireplace, 9 ft. ceilings and a gorgeous wood kitchen. This home offers numerous upgrades, including ample storage shelving in the single attached garage, a radon ventilation system, newer washer and dryer, central A/C installed 2 years ago, and a new furnace. The partly finished basement provides a spacious rec room with the option to convert it into a 4th bedroom. The upper level features 3 bedrooms, highlighted by a generous primary suite with a walk-in closet and 4-pc ensuite, along with two additional bedrooms. Enjoy a beautiful back deck and a large private backyard, perfect for relaxing or entertaining. Ideally located minutes from schools, parks, shopping, transit, and major roadways. Walking distance to Monsignor Fee Otterson Elementary/High School andJohnny Bright (id:46923)
RE/MAX Excellence
3 Sweetgrass Pl
Cold Lake, Alberta
This 5 bedroom 3 bathroom beauty is a spectacular buy! Virtually untouched inside with A/C and in floor heat in the basement. Hardwood and tile flooring span the main level of the home. The living room has a cozy gas fireplace with stone face. Stainless steel appliances, middle island, pantry and a south facing dining room with decorative wainscoting and oodles of space! Deck access with n/g BBQ hookup. 3 bedrooms on this level with the primary housing a 3 piece ensuite and a walk in closet. The lower level has in-slab heat, family room, 2 HUGE bedrooms, 3 pc bath, and laundry with a folding counter and a newer washer/steam dryer set. The oversized garage is heated with a framed in workshop. The backyard has fruits trees and flowers that can be found all around. Hot water on demand(recently serviced). Excellent location in a cul de sac with surrounding amenities. (id:46923)
Royal LePage Northern Lights Realty
#602 10226 104 St Nw
Edmonton, Alberta
Experience downtown living at its best in this bright and stylish corner unit in the sought-after FOX One building. Floor-to-ceiling windows fill the space with natural light and showcase impressive city views, which you can also enjoy from the spacious balcony. The open-concept layout is perfect for modern living, featuring a sleek kitchen with granite counters, stainless steel appliances, high-quality cabinetry, and a large island that flows seamlessly into the living area—ideal for hosting or relaxing. With 9-foot ceilings and contemporary finishes throughout, this condo offers a polished, upscale feel. You’re steps from Rogers Place, LRT access, the 104 Street market, restaurants, cafés, theatres, and endless shopping—everything you want from an urban lifestyle right at your door. Additional perks include in-suite laundry, two bathrooms, and secure underground parking. A vibrant downtown experience is waiting for you. All this home needs is YOU! (id:46923)
Exp Realty
#48 150 Edwards Dr Sw
Edmonton, Alberta
Fantastic opportunity in highly sought-after Ellerslie! This beautifully updated 2 bedrooms condo offers a modern design with high vaulted ceilings and an open, airy feel. Featuring two spacious bedrooms, a large bathroom, heated floors, and a bright living area, this home is both stylish and comfortable. The newer kitchen is equipped with updated appliances and plenty of cabinet space, perfect for everyday living. Enjoy a huge private balcony overlooking a peaceful green spacesideal for relaxing or entertaining. Freshly painted and move-in ready, this quiet unit also comes with low condo fees and included parking. Located close to shopping, transportation, parks, and all major amenities, this is an ideal home or investment in one of Ellerslie's best locations. For sale now don't miss this opportunity. (id:46923)
Royal LePage Arteam Realty
302 Silverstone Wy
Stony Plain, Alberta
Welcome to this beautiful 2-storey home featuring an open-concept main floor with a bright kitchen, dining and living area complete with a cozy fireplace. The kitchen offers an island with breakfast bar and a pantry for extra storage. A convenient 2-piece bath completes the main level. Upstairs you'll find a laundry, a 4-piece bath, two spacious bedrooms, and a primary suite with its own 4-piece ensuite and walk-in closet. Enjoy a fully fenced backyard with a deck, gazebo, storage shed, and mature landscaping. With a double attached garage and a location close to amenities, schools, parks, playgrounds and a golf course, this home has it all. (id:46923)
RE/MAX Excellence
#425 6083 Maynard Wy E Nw
Edmonton, Alberta
Rare opportunity to own this penthouse corner end unit with spectacular views off the balcony overlooking 2 lakes, landscaped trees, & walking trails! This 2 bedroom + den open concept layout features; chefs galley kitchen, cherry stained mahogany cabinets, granite counter tops, s/s appliances, impressive 10' vaulted ceilings, engineered hickory hardwood, custom built-in murphy bed, den has built-in book shelf unit, ensuite off primary bed. has huge shower w/his & hers closets, in-suite laundry, spacious living rm w/corner mantle fireplace, formal dining rm., patio drs. lead to one of two covered private decks. A truly remarkable gem in Mactaggarts exclusive neighborhood. Best of all its an original owner & yes in showhome condition! Complete with two heated underground stalls, one storage cage, two gyms, social rms., & Guest Suites! Just minutes to Windemere, South Edmonton Common & Anthony Henday. (id:46923)
Homes & Gardens Real Estate Limited
4715 49 Av
Ranfurly, Alberta
Affordable acreage located in the hamlet of Ranfurly, AB. This 1,194.80 sq ft, 4-bedroom bungalow is situated on 2.3 acres of private land with direct access to Elizabeth Lake. The home features a spacious living room, a great sized kitchen with ample natural light, and a 5-piece bathroom. Additional highlights include a massive under-crawl space for storage, a cistern water system, and a reverse osmosis system. The property offers abundant outdoor space for tools, toys, and RV parking, along with affordable property taxes. Recent updates include a furnace, hot water tank, laminate flooring, and a certified wood-burning stove. An excellent opportunity for buyers seeking a quiet, private acreage with the convenience of nearby amenities. Ranfurly is located 1 kilometer (0.62 mi) north of Highway 16, approximately 121 kilometres (75 mi) east of Edmonton - Move In Ready!!! (id:46923)
Royal LePage Noralta Real Estate
114 Westwind Dr
Spruce Grove, Alberta
Move in Summer 2026 - Welcome to the Metro Fit 14 by Cantiro Homes! You've been on the lookout for the perfect place to call home and the Metro Fit 14 feels like a game changer. It's not just about owning a property, it's about a smart, efficient lifestyle. The ingenious design means every square inch counts, making it ideal whether you're on our own, are a single parent or have a roommate. With dual primary bedrooms and ensuites, everyone has the space they need to rest and relax. The oversized windows on each level allow for natural light to flood the space while the expansive second level balcony is perfect for long summer evenings. Additional features: upstairs laundry, single car attached, fully landscaped, low maintenance with NO CONDO FEES. ***photos are for representation only, colors and finishing may vary*** (id:46923)
Bode
#197 401 Southfork Dr
Leduc, Alberta
Unique design with 2 bedrooms, 2 en suite bathrooms, 2 walk in closets and additional half bath on the main floor. Open main floor design with south facing balcony overlooking the courtyard. Spacious garage, tons of storage, and walkthrough access to courtyard. Brand new carpet just installed! Move in ready! (id:46923)
RE/MAX Real Estate
1144 Wedgewood Bv Nw
Edmonton, Alberta
Located just steps from the ravine, walking trails, tennis courts, and the community park, this open concept 4-bed, 3-bath family home in Wedgewood Ravine combines comfort and style. Inside, soaring vaulted ceilings and a thoughtful design create a bright, inviting space. The chef’s kitchen features granite countertops, luxury appliances, a large center island, and plenty of cabinetry w/undermount lighting. The kitchen opens onto a spacious deck and beautifully maintained private backyard, perfect for relaxing or entertaining. Upstairs, the primary suite offers a luxurious ensuite with dual sinks and a walk-in tiled shower, while two additional bedrooms and a full bath complete the level. The lower level features a cozy family room with a gas fireplace, another bedroom, and a full bath. The basement includes a bright rec room and a large laundry room. Experience the comfort of air conditioning, the convenience of central vac, and the practicality of a double attached garage. This home is move in ready. (id:46923)
Liv Real Estate
20432 50 Av Nw
Edmonton, Alberta
Spacious 5-Bedroom Home with fully finished Basement in The Hamptons! Welcome to this beautiful 2-storey home with a front attached garage, and a private fenced yard. Featuring maple hardwood floors, newly painted and new light fixtures (Shingles 2023). The main level offers a den, laundry area, powder room, and an open-concept kitchen, dining, and living room with a gas fireplace. Upstairs is a bright bonus room, 3 bedrooms, and 2 full baths, including a spacious primary suite with jacuzzi tub and separate shower. The fully finished basement adds 2 more bedrooms, a full bath, and a large family room. Easy access to Anthony Henday, Whitemud freeway, schools, parks, trails, and shopping. Perfect for a growing family! (id:46923)
RE/MAX River City
#313 1230 Windermere Wy Sw
Edmonton, Alberta
This Well Kept CORNER unit located in the heart of Windermere area--WINDERMERE WATERS. Features 9' ceilings throughout the unit. Open concept kitchen with modern design and looking over the LIVING and DINING room. Nice sized master bedroom has walk through closet and 3 piece en-suite with titled shower. Second bedroom has POND view and other 4 piece full bath as well. The complex is built with STEEL FRAME, provides superior soundproof. In-floor heating system. From the balcony, you can enjoy the POND & PARK view. It comes with one UNDERGROUND parking. Unit has FRESH paint throughout and new FLOORING in both bedrooms. Walking distance to SHOPPING, SCHOOLS, PARK and POND. Closing to PUBLIC TRANSIT and all amenities. Easy access to ANTHONY HENDAY and WHITEMUD freeway. (id:46923)
Century 21 Masters

