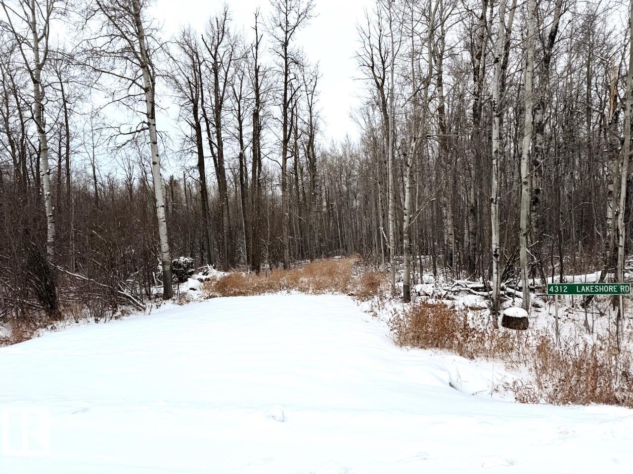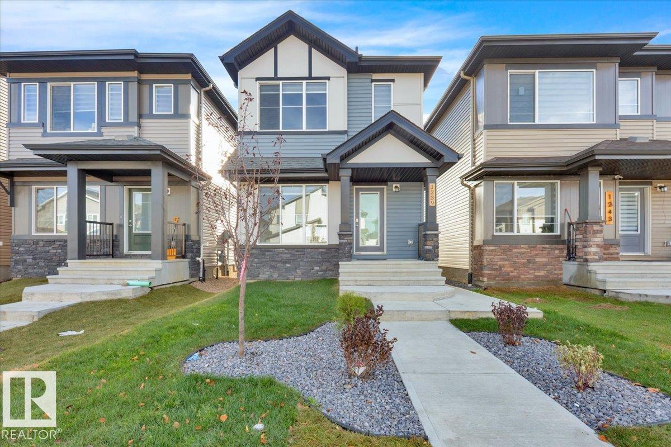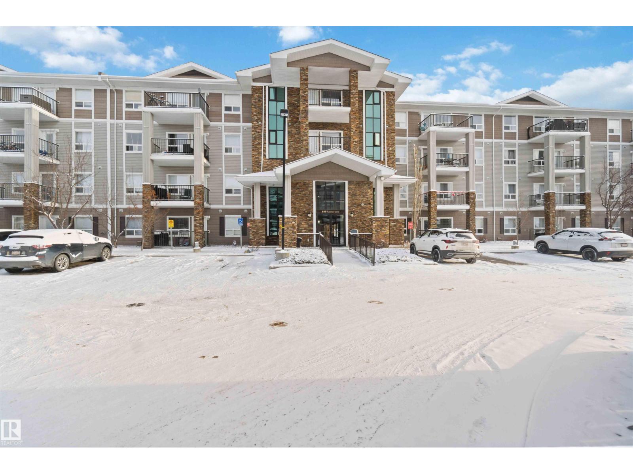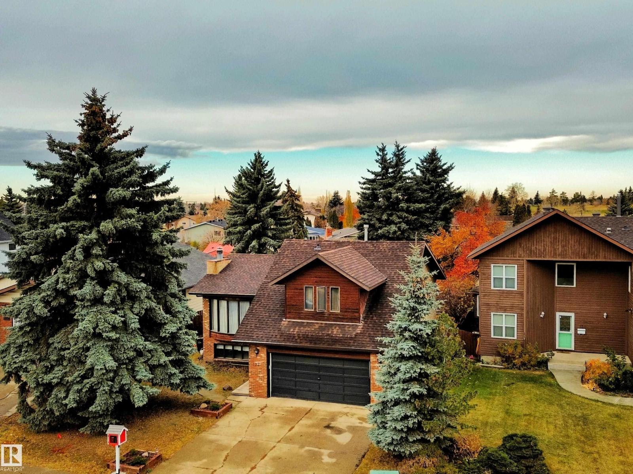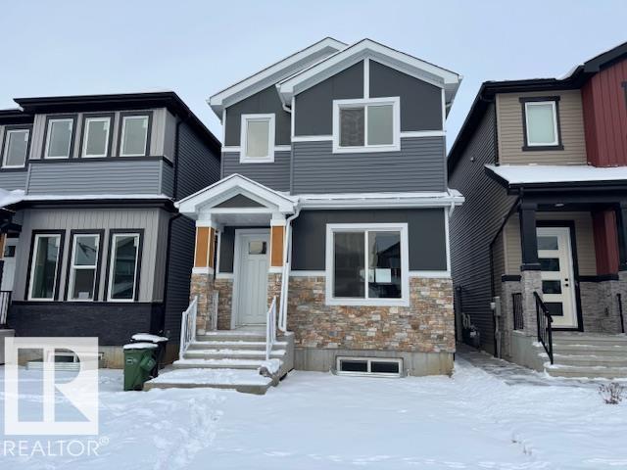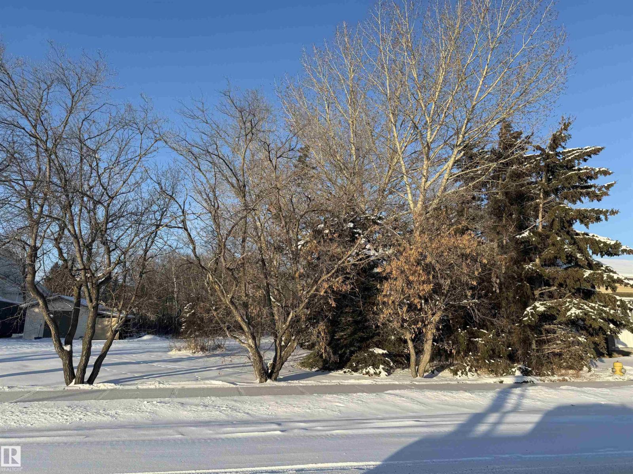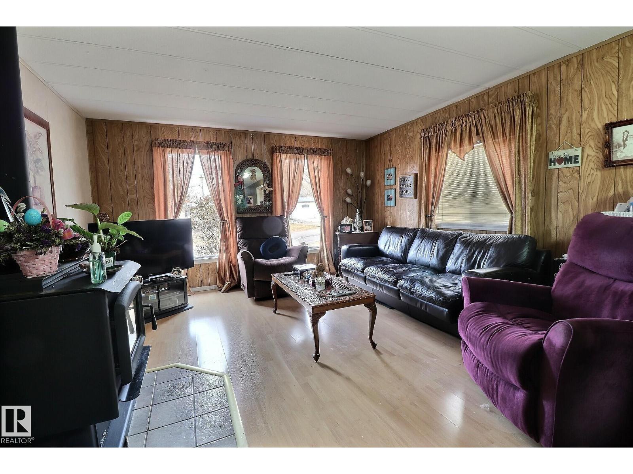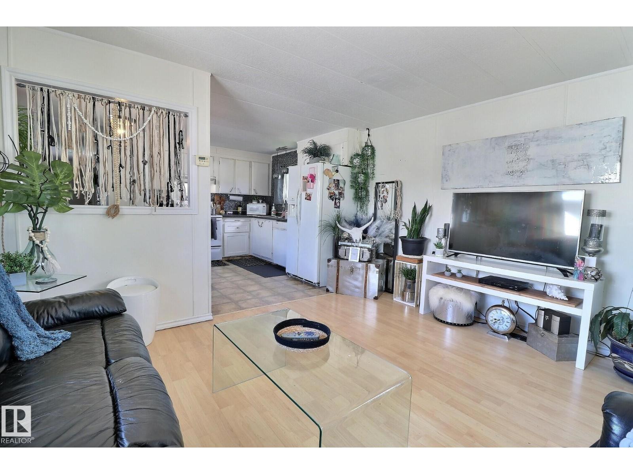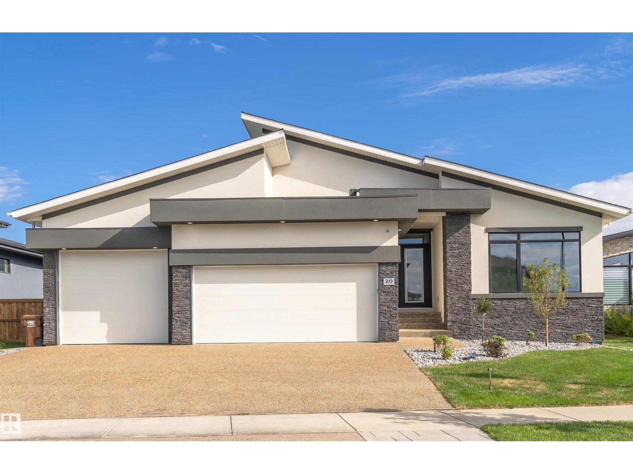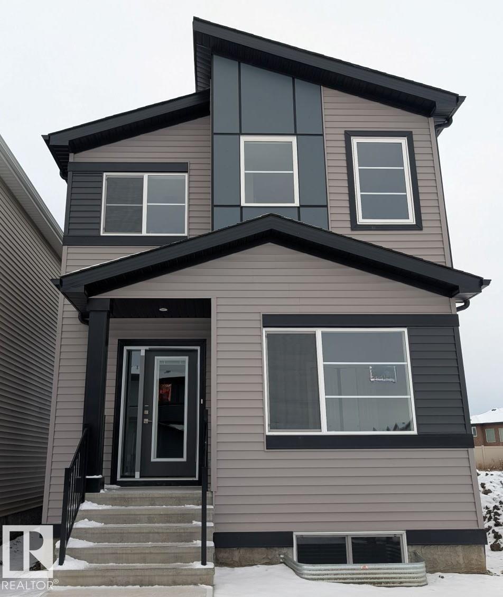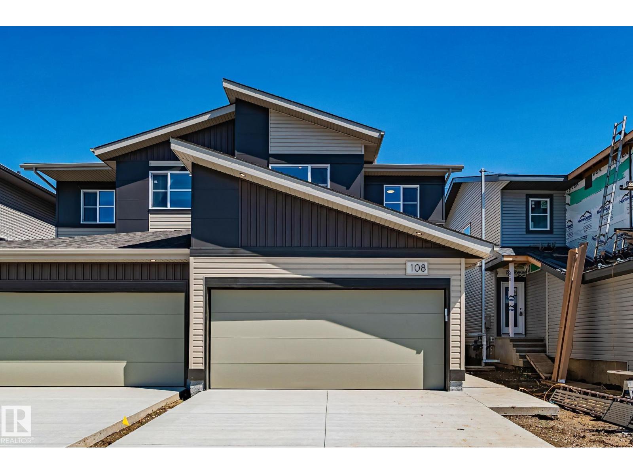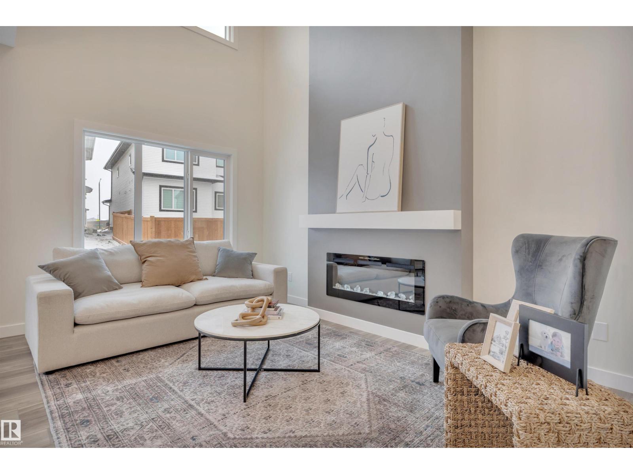Property Results - On the Ball Real Estate
4312 Lakeshore Rd
Rural Parkland County, Alberta
Discover this brand-new out of subdivision lot in Parkland County, offering the perfect blend of privacy, convenience, and year round recreation. With excellent access to Lake Wabamun, this property is an ideal setting for your full time home or weekend retreat. The developer has already completed substantial pre work with the County, making it ready to build. Utilities are located right at the property line, providing straightforward hookup once construction begins. The lot features a partially completed fence and a built approach, saving you time and cost on early development. Located only 45 minutes west of Edmonton and just 5 minutes west of the hamlet of Wabamun, you’ll enjoy a peaceful natural setting, while being close to modern amenities, shops, and services. Enjoy year-round outdoor fun, boating, fishing, paddling, and winter activities are all easily accessible thanks to the nearby lake access. A blank canvas awaits, create the lifestyle you’ve imagined at Nature's Doorstep. (id:46923)
RE/MAX Real Estate
1239 16 Av Nw
Edmonton, Alberta
This beautifully designed 2024 built home offers modern comfort and functionality in every corner. The main floor features a bright open layout with a spacious living area, dedicated dining space, and a massive kitchen pantry—perfect for family living and entertaining. Upstairs, you’ll find a generous primary bedroom with a walk-in closet and 4-pc ensuite, plus two additional bedrooms, a full bath, and convenient laundry access. The basement comes with a separate entrance, a spare bedroom, full bath, second kitchen, and separate laundry. Outside, the property is fully landscaped and fenced, with garage pad (10k garage credit available) offering privacy and outdoor enjoyment. Located close to schools, shopping, parks, and recreation center. Perfect for first time home buyer or for an investor due to the perfect location. (id:46923)
RE/MAX Excellence
#2117 9357 Simpson Dr Nw
Edmonton, Alberta
Welcome to this freshly painted main floor condo in South Terwillegar, offering a bright, comfortable layout designed for easy living. The open-concept kitchen, dining area, and living room create an inviting space perfect for relaxing or hosting friends. The primary bedroom includes a walk-thru closet leading to a 4pc ensuite, while the second bedroom and additional 4pc bath provide great flexibility for guests or a home office. You’ll appreciate the large in-suite laundry room with extra storage, complete with a BRAND NEW washer and dryer—an incredible bonus in condo living. Step outside to a spacious balcony, ideal for morning coffee or unwinding after a long day. The building features a fully equipped gym and entertainment rooms, and the unit includes an above-ground parking stall for year-round convenience. Close to the rec centre, shopping, the Anthony Henday, and the airport, this home blends comfort, updates, and location seamlessly. All this home needs is YOU! (id:46923)
Exp Realty
127 Grand Meadow Cr Nw
Edmonton, Alberta
Gorgeously updated and quietly enchanting, this 4 bed/3 bath home rests on a park-like 7,324+ sq ft west-facing lot at the heart of a serene Greenview cul-de-sac. Across 2,650+ sq ft of beautifully refreshed living space, warm longboard flooring (2022) and soft neutral tones create an inviting sense of calm. Sunlight pours through the front living room into the formal dining area and kitchen (2022), where upgraded appliances and quartz counters frame a sun-swept breakfast nook. From here, step into the glowy sunroom just off a newer patio (2024), w/ the kind of private yard that makes evenings linger. Down the hall, a 4 pc bath and generous 2nd and 3rd bedrooms await. Upstairs, the oversized primary retreat feels almost storybook with its California Closet walk-in, private study, and luxurious 5 pc ensuite. A finished basement adds a timeless brick wood-burning fireplace, great room, 4th bedroom, gym, & 3 pc bath. Extras incl. tankless hot water (2024), NEW furnace & heat pump (2025), and EV-ready garage. (id:46923)
RE/MAX Professionals
838 Northern Harrier Ln Nw
Edmonton, Alberta
Welcome to 838 Northern Harrier Lane NW — a modern and beautifully designed 2-storey home in the heart of Hawks Ridge! This bright and stylish property offers 3 spacious bedrooms, 2.5 bathrooms, and a sought-after bonus room perfect for an office, media space, or play area. The open-concept main floor features a gorgeous kitchen with quartz countertops, ample cabinetry, a centre island, and all stainless steel appliances included. The living and dining areas flow seamlessly to the backyard, where you’ll find a large deck ideal for BBQs and outdoor entertaining. Upstairs you’ll love the convenience of laundry on the second floor with a washer & dryer included, plus all three bedrooms separated from the living space. The primary suite offers great natural light and a private ensuite. The unfinished basement is a blank canvas ready for your future development. Outside, the property is complete with a double detached garage, providing secure parking and extra storage. Located in a family-friendly community (id:46923)
RE/MAX Elite
5318 Railway Av
Elk Point, Alberta
Residential lot in Elk Point. This 7013 sqft. (.16 acre) lot has 65 feet of frontage and is zoned R2 which is suitable for a single family home or duplex homes. With some mature trees and a flat site this would be an ideal new build location. This lot is close to the Iron Horse Trail, the walking trail and close proximity to the Health Center, Library and downtown amenities. 2025 taxes $585.21. (id:46923)
Property Plus Realty Ltd.
290 Juniper Cr Nw
Edmonton, Alberta
Welcome to this well-kept mobile home in Evergreen Park. This cozy two bedroom, one bathroom is perfect for someone looking to downsize (id:46923)
2% Realty Pro
289 Juniper Cr Nw
Edmonton, Alberta
Welcome to 289 Juniper Crescent — a charming mobile home in Evergreen Park. Perfect for first-time buyers or downsizers, this property offers a low-maintenance lifestyle in a welcoming community. Inside, you’ll find a bright and functional layout with an open-concept living and dining area, ideal for relaxing evenings or entertaining friends. The kitchen features plenty of cabinet storage and workspace, while the adjoining dining nook creates a natural flow for family meals. The primary bedroom is generously sized with ample closet space, the second bedrooms offer versatility for guests, an office, or hobbies. Step outside to enjoy a private yard space, perfect for gardening and a large deck great for barbecues, or simply soaking up the sun. (id:46923)
2% Realty Pro
20 Easton Cl
St. Albert, Alberta
Cream of the crop! Newest Bungalow in the prestigious Erin Ridge boasts over 5000 sq ft of living space! Custom luxury finishes, 24X48 ceramic tile, SS staircase w/glass, 14' ceilings, European-style kitchens & a spice kitchen, LED lighting, Built-in appliances, upgraded plumbing fixtures & in-floor heating. Chef's dream kitchen loaded with w/stunning black cabinets, exotic quartz tops, a vast waterfall island & a large breakfast nook with a luxury bar. Owner’s suite boasts a spa-like ensuite w/ H & Hs sinks, a standalone tub, a custom steam shower, a large walk-in closet w/organizers, and an enclosed e-toilet. Cozy living rm boasts an astonishing feature wall & a sleek fireplace, two good-sized beds, & a full bath completes this level. FF basement features a REC rm, two beds with a J & J bath, a party bar, a loaded private gym, a home theatre & full bath. Acrylic stucco exterior, heated 3-car garage, landscaped yard & a roofed deck & fireplace to enjoy! Looking for a wow factor home? This is it! (id:46923)
Maxwell Polaris
7379 181 Av Nw
Edmonton, Alberta
Main Floor bedroom with full bathroom. Conveniently located close to shopping, amenities and the Anthony Henday. Two story home. Convenient to have guests with their own facilities on the main floor. (id:46923)
Bode
108 Royal Street
St. Albert, Alberta
Discover the Mica - a stylish, EnerGuide-rated home designed for modern living. The open-concept on the main floor seamlessly blends the kitchen, nook, and living room into one spacious area, perfect for entertaining. A convenient pantry offers extra storage, and the 18x24 garage includes a floor drain. Upstairs features a versatile bonus room, two secondary bedrooms, a main bath, and a spacious primary suite with a tiled shower, dual sinks, and walk-in closet. The upper-level laundry room includes a sink for added convenience. The home includes the following features: an appliance credit, front and rear landscaping, fencing, and screw piles for future deck. (id:46923)
Lux Real Estate Inc
304 Juniper Cv
Leduc, Alberta
Victor by San Rufo Homes offers an inviting ambiance that welcomes you upon entry. Main floor features open design that flows effortlessly from the kitchen to dining nook & great room. Spacious island with eating ledge serves as the heart of the area, ideal for everything from morning meals to evening conversations. Aptly placed walk-thru pantry next to mudroom keeps kitchen tidy & simplifies grocery runs. Fireplace enhances the great room's charm, while the soaring ceilings bring an airy, bright feeling that connects to upper level. Second floor has versatile bonus room perfect for movie nights, gaming, & is nestled between the primary suite & other bdrms. Primary Bdrm showcases a walk-in closet & big ensuite with dual sinks, soaking tub, & shower. Other bdrms boast it's own walk-in closet & built-in study nook, creating designated areas for creativity. Full bath & laundry rm close to all bedrooms complete the layout. Conveniently located near Edmonton Int Airport, outlet malls, and Nisku. (id:46923)
Century 21 Masters

