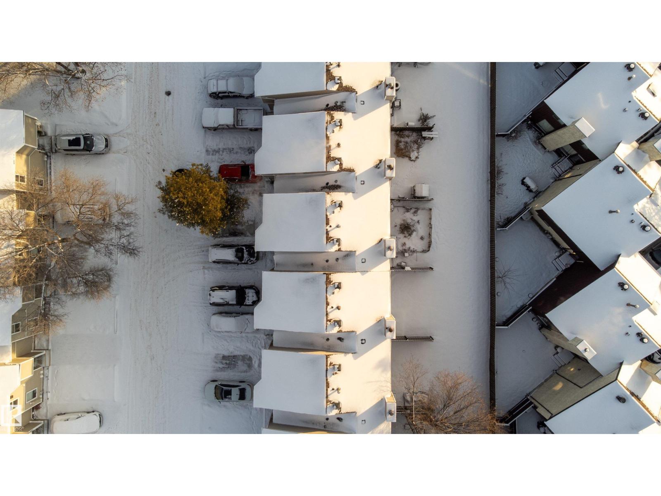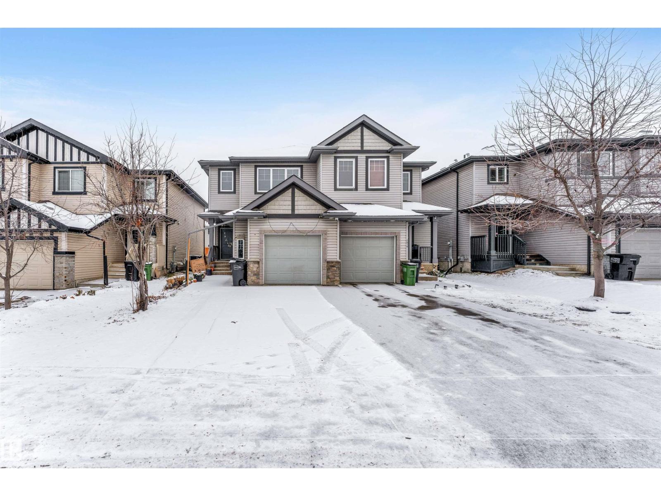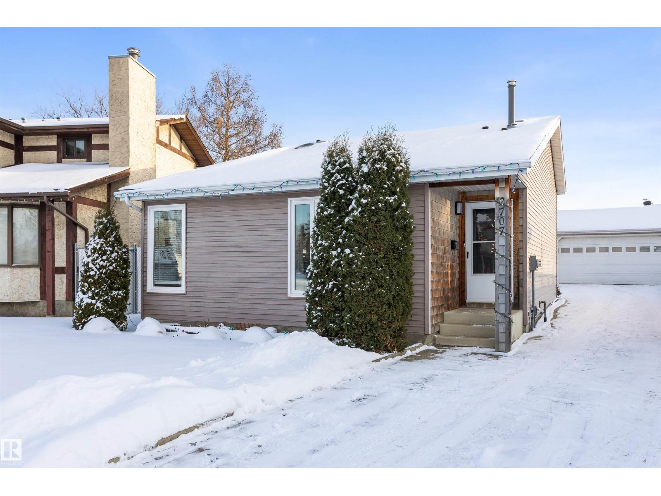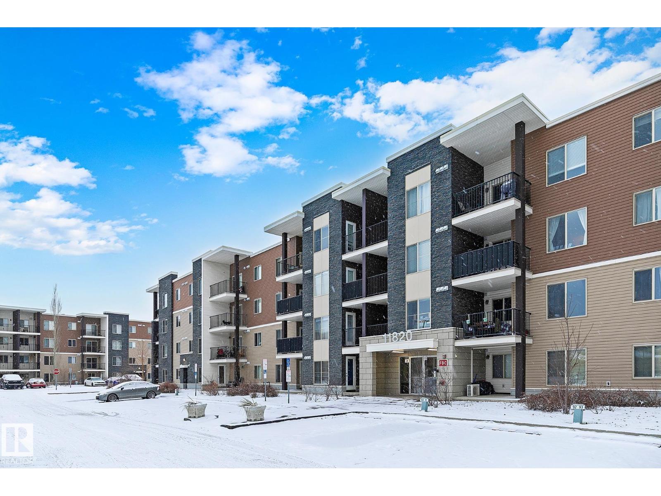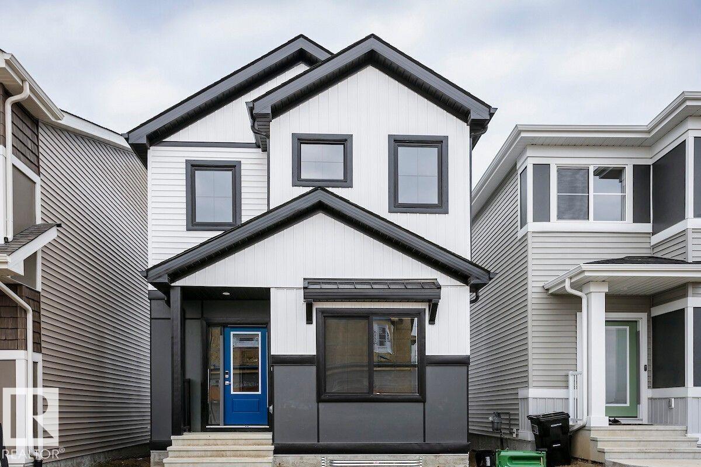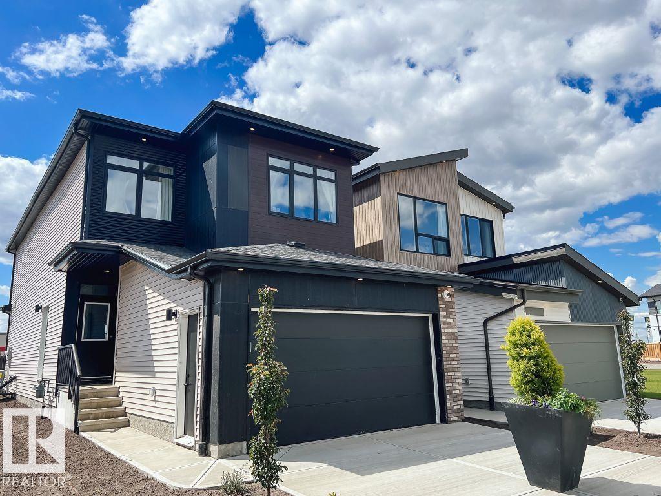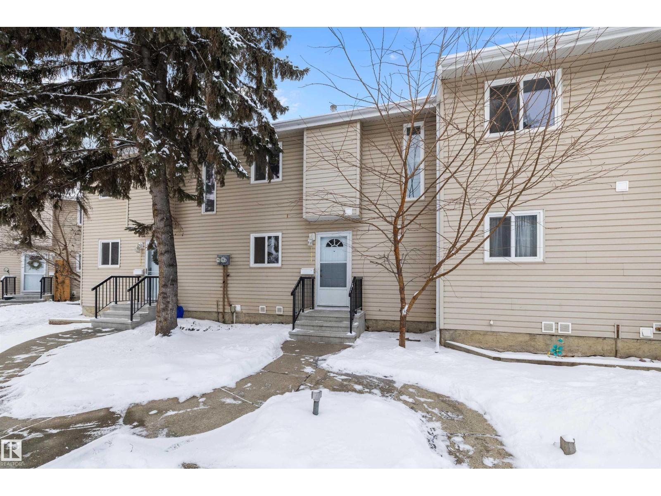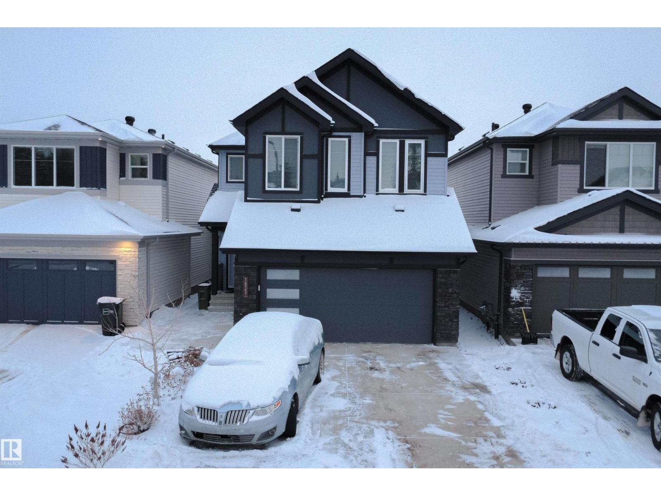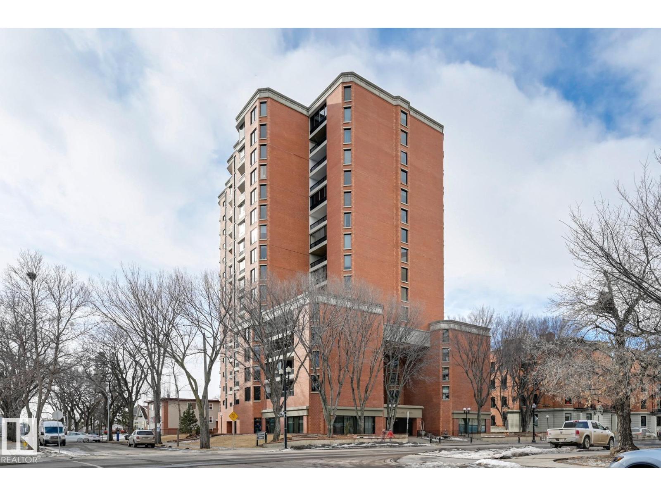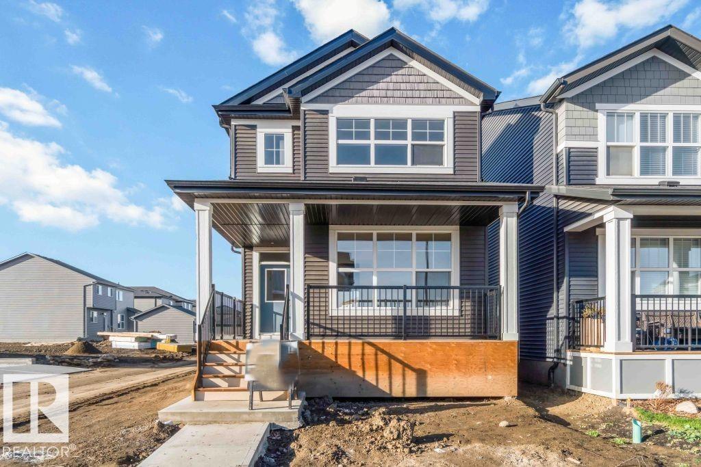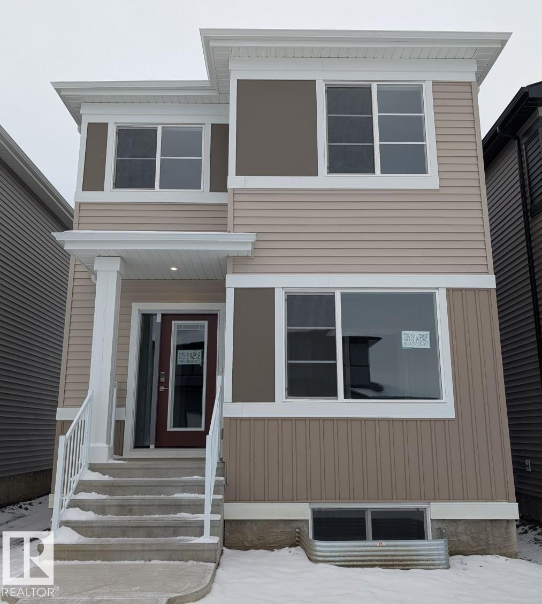Property Results - On the Ball Real Estate
644 Saddleback Rd Nw
Edmonton, Alberta
Welcome to this well maintained townhome located in the community of BLUE QUILL. Main floor offers spacious living area with fire place, Big size kitchen, Dinning area and half Bathroom. Upper level offers 3 Bedrooms, half bathroom Ensuite and a full Bathroom. Basement is partially finished and comes with 2 Den area, full BATHROOM and Laundry area. There are two parking stalls in front of the property. This property is located close to schools and other amenities. (id:46923)
Initia Real Estate
2812 15 St Nw
Edmonton, Alberta
RARE PROPERTY IN TAMARCK COMMON, PREVIOUS SHOW HOME. MINUTES AWAY FROM MAJOR REC CENTRE, SCHOOL , PARK , PUBLIC TRANSPORT AND SHOPPING CENTRE. CENTRAL AIR CONDITION AND CEILING MOUNTED SPEAKER INCLUDED. 3 BED ROOMS UPSTAIRS, 2.5 BATH. 1 BED ROOM AND 1 BATHROOM IN BASEMENT. BIG DECK IN THE BACKYARD . PERFECT PLACE FOR FAMILY TIME. LOTS OF NATURAL LIGHT. KITCHEN COUNTER TOP MADE OF QUARTZ. EASY ACCESS TO MAJOR HIGHWAYS. (id:46923)
Maxwell Polaris
2707 138 Av Nw
Edmonton, Alberta
Exceptional value! This 4-Level Split in Bannerman offers 1,800+ SqFt of living space with 4 bedrooms & 2 full baths on a massive pie lot! Open-concept living/dining with hardwood floors & upgraded lighting. Kitchen features refaced doors (2020), concrete countertops, stainless steel appliances, NEW stove & fridge (2024), dishwasher (2018), plus views of your NEW deck with railing & privacy fence (2024). Upper level: 2 large bedrooms incl. the primary with bamboo hardwood & upgraded 4pc bath. Lower levels: 2 more bedrooms, upgraded 3pc bath, renovated basement (2024), family room a separate laundry room (washer/dryer 2023). Massive 24x27 heated garage (roof 2017) which can fit 3 vehicles. Other upgrades: TRIPLE PANE WINDOWS, siding/soffits, AC (2021), furnace (2019), HWT, shingles, new chain-link fence (2024), driveway leveled/sealed (2024), landscaped backyard (2024), closets (2021 & 2024), new small window (2017). Quick access to Henday & Yellowhead. Don’t miss this one! (id:46923)
Initia Real Estate
#413 11820 22 Av Sw
Edmonton, Alberta
Welcome to Rutherford's conveniently located Heritage Landing! This stylish TOP FLOOR unit features 2 bedrooms; 2 bathrooms and finishes that include newer carpet, quartz counters, stainless appliances, underground parking, spacious patio and more! A perfect community for families, professionals, first time home buyers, downsizers or mature residents! Be refreshed by ample parks, walkways and quick access to Anthony Henday Drive and Calgary Trail; your connection to all things Edmonton! Near established community schools plus nearby shopping inclusive of South Common, Superstore, Shoppers, entertainment, restaurants, schools and proximity to Century Park LRT Station! All this and a completely enclosed concrete storage unit with a locking steal door providing versatility for storage or valuables! (these are not included with all units). Make Rutherford and the convenience it offers your next landing spot! Truly, A MUST SEE! (id:46923)
RE/MAX Excellence
788 Mattson Dr Sw
Edmonton, Alberta
Built with a main floor bedroom and a full bathroom, spacious living room, dinette, and central kitchen with a corner pantry, and 41 soft close upper cabinets. Every Bedrock Home comes complete with a modern smart home technology system (Smart Home Hub), Ecobee thermostat, Video doorbell & Weiser Halo Wi-Fi Smart keyless lock with touch screen. Basement comes with 2 windows. Spindle railing on the main floor was added to create a modern look of the house. Cozy up by the 50” electric hot and cold fireplace in the living room Built with a 4-piece ensuite with upgraded Walk-in shower and dual sinks All LED disc lights were upgraded to 5000k white light. Double compartment stainless steel undermount kitchen sink, complete with a chrome finish faucet with pull down sprayer, and 1.5gpm aerator. Energy efficient features include dual pane, Low-E, argon gas filled, Energy Star rated windows, heat recovery ventilator, 96.5% efficient and direct vented furnace, 80gal hot water tank, quartz counters. (id:46923)
Bode
163 Garneau Ga
Spruce Grove, Alberta
Available in Spring 2026 - Welcome to the Family Centre 20 by Cantiro Homes! Family comes first and life is busy but you prioritize spending time together. Your ideal way to spend your evenings and weekends includes cozy movie nights on the couch or playing your favorite boards games as a family. The Family Centred 20 is designed to help you achieve just that with an oversized central living room, large kitchen with effortless flow for easy meal prep or grab and go meals, and spacious upstairs family room. Also located upstairs are 2 generous sized bedrooms, laundry, and primary bedroom with an ensuite made for pure rest and relaxation - featuring a soaker tub, separate tiled shower and dual sinks. Additional features: Brownstone elevation, Birch colorboard, walking distance to Jubilee Park and Prescott School and Learning Center **photos are for representation only, colors and finishing may vary** (id:46923)
Bode
#144 87 Brookwood Dr
Spruce Grove, Alberta
Perfect for empty nesters or first-time home buyers, this cozy 3 bed|1.5 bath two-storey townhouse offers incredible value and comfort. Enjoy a west-facing, fully fenced, low-maintenance backyard.This well-maintained home has been FRESHLY PAINTED and is centrally located, sitting right beside elementary and junior high schools with plenty of amenities just steps away.The bright and open main floor features a functional U-shaped kitchen, a separate dining area, and a spacious living room with large windows overlooking the backyard. Upstairs, you’ll find three generously sized bedrooms—including a primary suite with a large closet, and a 4-piece Jack & Jill bathroom with access from both the hallway and the primary bedroom.The basement is currently set up with a cozy rec area, storage and laundry room. Outside, the home includes one front parking stall, and the condo fees cover landscaping, snow removal, exterior maintenance, and garbage pickup, with plenty of visitor parking available. (id:46923)
RE/MAX Preferred Choice
1033 Christie Vista Vs Sw
Edmonton, Alberta
Beautiful 2-Storey Family Home in Cavanagh Plus a Legal 2 bedroom Suite!!! Located in the wonderful community of Cavanagh, this spacious 2-storey home offers 5 bedrooms and 3.5 bathrooms, perfectly designed for comfortable family living. The bright upper-level bonus room is ideal as a family room, play space, or home office. The fully finished basement legal suite,adds exceptional living space, featuring two bedrooms, a large recreation room, and a second kitchen—perfect for extended family or guests. The home showcases a well-thought-out open floor plan that flows beautifully, creating a warm and inviting atmosphere throughout. The kitchen is truly a dream, offering plenty of space for cooking, entertaining, and gathering. Conveniently located close to schools, parks, shopping, and transit, this home combines space, functionality, and an unbeatable location. (id:46923)
Century 21 Smart Realty
#1102 11503 100 Av Nw
Edmonton, Alberta
SPECTACULAR RIVER VALLEY VIEWS from this 1915 sq.ft. 2 bedroom + den, 2 bathroom condo in the sought after LEMARCHAND TOWER conveniently located close to the river valley trails, transportation & quick access to shopping, restaurants, coffee shops, the Brewery & Ice Districts. RENOVATED unit with a gourmet kitchen open to the living area featuring cherry wood cabinetry with plenty of pull out drawers offering lots of storage, a raised eating bar, granite countertops, built-in desk & a walk-in pantry. Formal dining room. The living area has a corner electric fireplace & built-in cabinets for the TV with pull out drawers. Double french doors to the den. The 2nd bedroom is across from the 4 piece bathroom. The spacious primary bedroom suite has a walk through closet to the 5 piece ensuite bathroom that has a jacuzzi tub & walk-in shower. Crown moulding throughout, hardwood flooring, carpeting in the bedrooms. 2 large U/G PARKING with storage over 1 stall. Guest suite, party room w a patio. Shows well (id:46923)
RE/MAX Real Estate
150 Garneau Ga
Spruce Grove, Alberta
TRIPLE CAR GARAGE, SIDE ENTRY, AND PIE LOT! Welcome to the Metro Nixon 20 by Cantiro Homes! This spacious rear lane single family home is designed to inspire your family in an open concept and bright space. On the main floor, a sprawling open concept features central versatile eating bar for convenient meal prep and easy dining. A large dining room with bright windows overlooking the back yard where parents can supervise the kids playing, and a front porch to lounge and connect with a beautiful community. The upper floor boasts a relaxing primary bedroom, complete with an oversized walk-in closet, and a lavish recharge ensuite, providing a rejuvenating retreat after a bustling day. 2 additional bedrooms, bonus room and upper floor laundry round out the 2nd level. Additional features: main floor flex space, upgraded kitchen backsplash, upgraded iron spindle railing, Brownstone exterior, Birch interior color board.*photos are for representation only, colors/finishing may vary. (id:46923)
Bode
880 West Coast Bay Nw
Edmonton, Alberta
This charming and affordable home in the convenient community of Westview Village in West Edmonton offers two spacious bedrooms, a large bathroom, and a huge living area that’s perfect for relaxing and spending time together. The peninsula kitchen provides excellent counter space and flows into a dining room that’s ideal for hosting friends or enjoying family meals. Outside, the yard is fully enclosed with secure wire fencing to keep pets safe, along with a storage shed for added convenience. With quick access to Anthony Henday Drive and Yellowhead Trail, commuting around the city is simple and stress-free. A fantastic opportunity for comfortable living at an incredible value, this one is definitely worth a look! (id:46923)
Royal LePage Noralta Real Estate
7375 181 Av Nw
Edmonton, Alberta
Main floor full bathroom and bedroom (id:46923)
Bode

