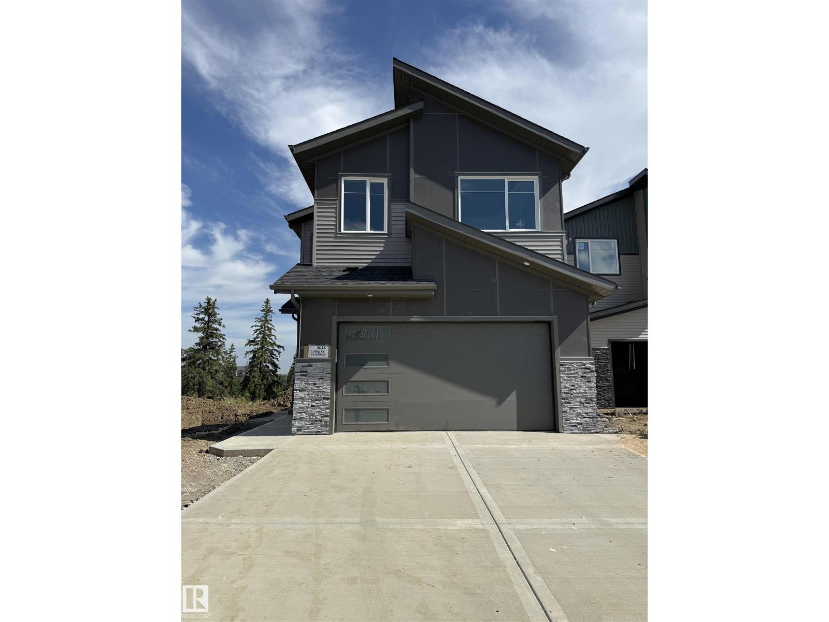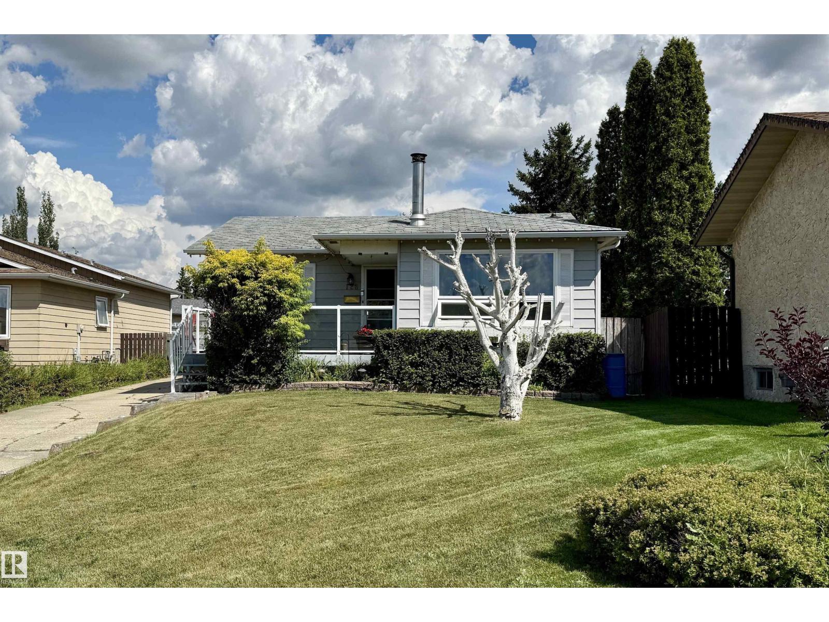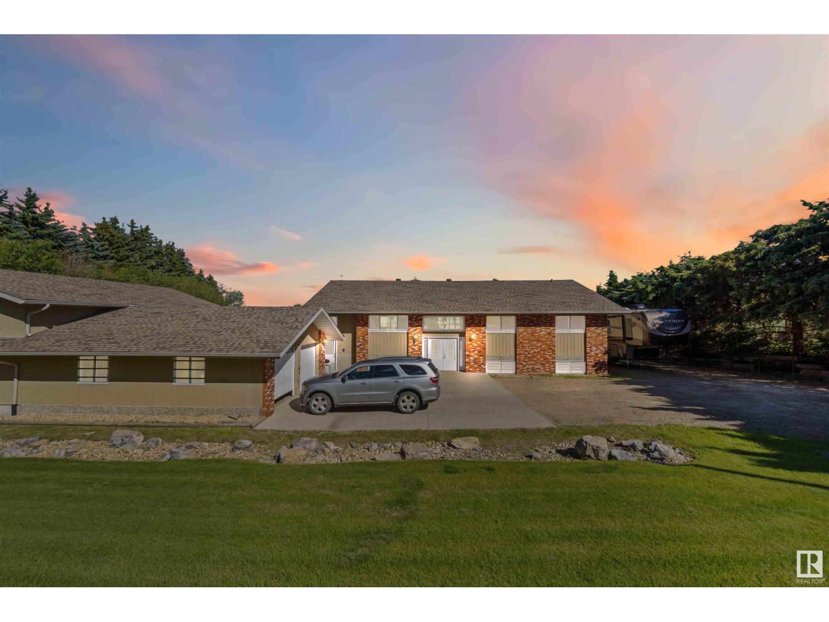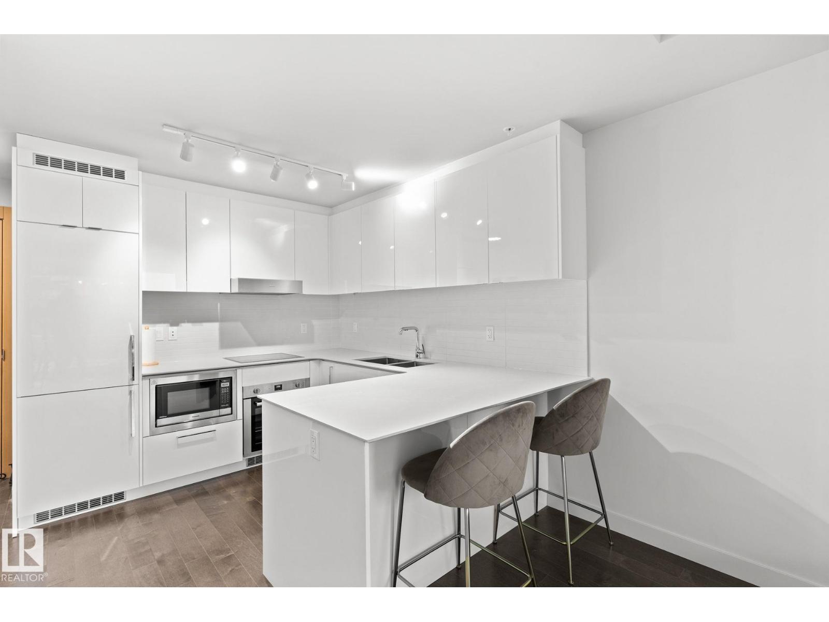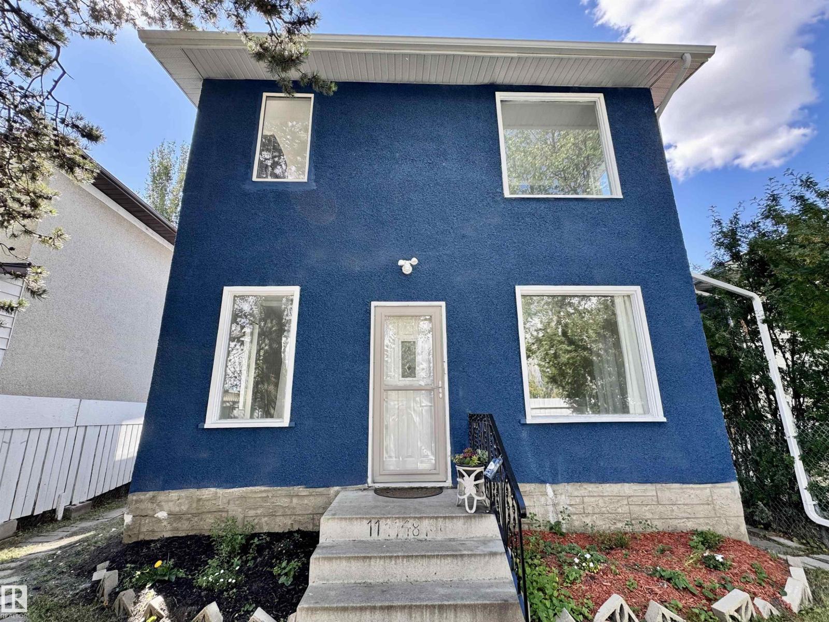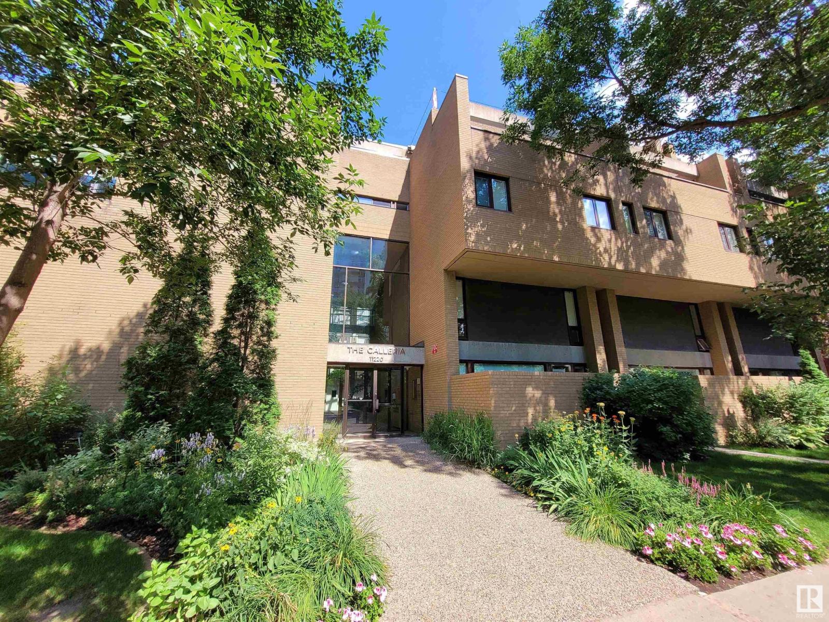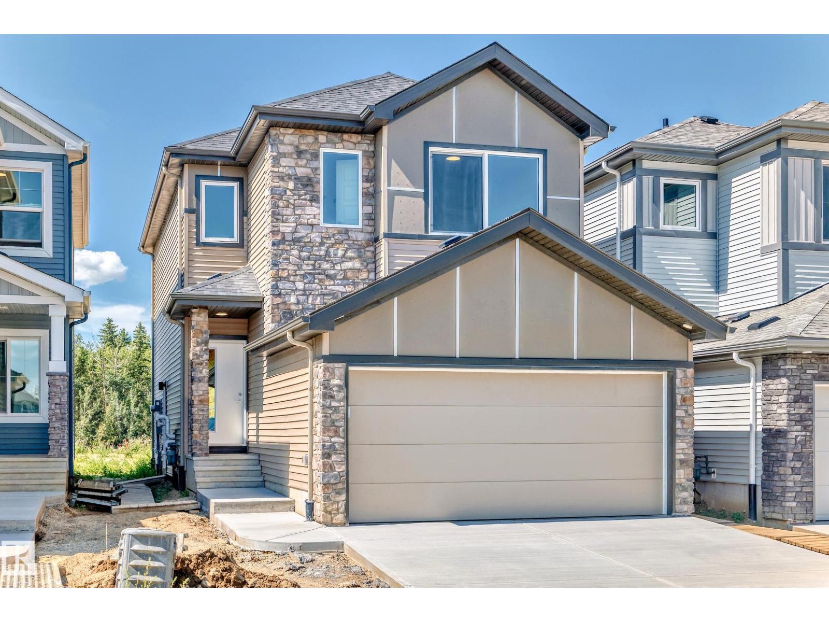Property Results - On the Ball Real Estate
4932 214 St Nw
Edmonton, Alberta
Welcome to this 3-bedroom half duplex in the desirable Hamptons area! This Boundary model built by Coventry homes to the Pinnacle Specification means this home is packed full of extras. Ideally located close to schools, shopping, parks, and with easy access to major roads. The home features a spacious open-concept kitchen with upgraded countertops and ample cupboard space. Enjoy the large, well-lit great room and the privacy of a fenced yard, with no neighbors behind you, plus, no condo fees! The primary bedroom offers generous closet space and a well-appointed 3-piece ensuite. Energy-efficient on-demand hot water system included. The unfinished basement is ready for your personal touch. Complete with an attached garage garage, this home is perfect for families or investors. (id:46923)
RE/MAX Excellence
2018 Collip Cr Sw Sw
Edmonton, Alberta
Welcome to this stunning 2,745 sq ft home featuring 5 bedrooms and 4 full bathrooms, including two primary suites—each with its own walk-in closet and spa-like ensuite. A main floor bedroom with a full bath offers added flexibility for guests or home office use. The open-concept design showcases high-end finishes throughout, with a spacious living area, elegant flooring, and a modern chef’s kitchen complemented by a separate spice kitchen. Upstairs, you'll find two luxurious primary retreats and additional spacious bedrooms. Enjoy peaceful views from the backyard, which overlooks a scenic park and ravine—offering both beauty and privacy. Complete with a double attached garage, this home delivers the perfect balance of comfort, style, and functionality. (id:46923)
Century 21 Quantum Realty
128 Warwick Rd Nw
Edmonton, Alberta
Don't miss this perfect opportunity in Dunluce! This bungalow in a quiet cul-de-sac features a front porch off the entrance, large living room full of natural light, the kitchen is designed perfectly being open to a dining area with views of the backyard. Main floor features a large updated 4 piece bathroom and 3 bedrooms including a large primary suite with double closets! The fully finished basement offers a huge recreational room with a wood burning stove. There is a large fourth bedroom, a storage area, and another updated 3 piece bathroom. The huge fully fenced backyard is sure to impress with a patio area, plenty of space for the kids to play, a storage shed, and an insulated double car garage. This family home is perfectly located with easy access to parks, schools, public transportation, shopping, and the Anthony Henday! (id:46923)
2% Realty Pro
55305 Rge Road 242
Rural Sturgeon County, Alberta
Welcome to your dream home in Sturgeon View! This 2,500 sq ft bi-level sits on 3.17 private, scenic acres just 12 mins from Anthony Henday. The chef’s kitchen features a 6-burner cooktop, tons of counter space, and a breakfast bar for 4. Enjoy vaulted ceilings, a massive brick fireplace, and 5 spacious bedrooms—3 up, 2 down—perfect for family living. Step outside to a giant rear deck with a hot tub, ideal for relaxing or entertaining. The dream shop has 220V, front and rear drive access, and room for 2 car hoists—perfect for hobbyists or pros. A 12x20 metal shed adds even more storage. There's ample space to park your RV, trailers, and all your toys. Brand new HWT. With incredible views, total privacy, and quick access to the city, this home blends peaceful country living with ultimate functionality and convenience. Don’t miss this rare opportunity! Some pictures are virtually stages (id:46923)
Royal LePage Premier Real Estate
#2505 10360 102 St Nw
Edmonton, Alberta
Experience opulent living at The Legends Private Residences atop the JW Marriott Hotel in Edmonton's vibrant Ice District. This 1 bedroom, 1 bathroom unit is set within the city's premier development. Step into an inviting open-concept space with high ceilings, engineered wood floors, premium finishes, and expansive windows offering panoramic city views. The primary suite leads into a spa-like 4pce bathroom for ultimate relaxation. The deluxe kitchen is equipped with top-tier stainless steel appliances, chic cabinetry, and quartz countertops. Enjoy convenience with in-suite laundry, a balcony. Indulge in amenities including 2 memberships to the prestigious Archetype Gym, BBQ area, central green space, an indoor pool, 24/7 concierge, owner's lounge, rooftop patio, and Marriott SPA. Access Rogers Place, City Centre, and LRT via the Pedway. This is a great opportunity to invest in one of Edmonton's premium buildings. (id:46923)
Royal LePage Noralta Real Estate
11119 34 St Nw
Edmonton, Alberta
Welcome to Rundle Heights, where you’ll find this beautifully updated bi-level featuring A/C, 4 bedrooms, 2 baths, and a heated double garage. Fresh paint and newer laminate flooring throughout welcome you into a spacious entry and a family-sized living room. Beautifully updated with stylish new cabinetry, quartz countertops, stainless steel appliances, and opens up to the spacious great room with dining. The king-sized primary bedroom, two additional bedrooms, and updated 4pc bath complete the main level. The finished basement continues with laminate flooring and offers a large rec room with built-in plumbing for a future wet bar, 4th bedroom, flex room, and 3pc bath. Additional updates include roof and furnace. Enjoy the fenced, landscaped yard with an entertaining-sized deck and access to the double garage with new door and opener. Just steps from schools, parks, the River Valley, Rundle Park, and the Beverly Farmers Market, this move-in ready home is a must-see! (id:46923)
RE/MAX Elite
RE/MAX Excellence
11414 81 St Nw
Edmonton, Alberta
Extensively renovated from the studs up with over $100K in upgrades, this 2.5-storey home offers total peace of mind. Featuring 13’ ceilings, a front extension, finished attic loft, and two updated kitchens, it’s ideal for multi-gen living, Airbhb or a home based business. Enjoy newer vinyl flooring (2023), windows, doors, fresh paint (2025), and a landscaped yard. All major systems are done: high-efficiency furnace and HWT (2024), electrical panel (2021), full electrical and lighting upgrades, insulation, updated plumbing (2024), newer roof, soffits, fascia, and eaves. The Bosch laundry set is included ($4K). Set on a quiet, low-traffic street with no front neighbour and walking distance to LRT, stadium rec centre, shopping, and schools. This home stands out for its scale, layout flexibility, and true no surprises renovation investment. Truly move-in ready — just bring your boxes. (id:46923)
RE/MAX Real Estate
#314 11220 99 Av Nw
Edmonton, Alberta
Architecturally unique design, concrete and steel-built apartment, integrating nature with live trees and flora throughout the open sunny atrium. Nestled in the heart of downtown, conveniently located to fine dining, river valley trails, and Victoria golf. Professionally designed and renovated, transformed this 1980s apartment to a modern, open concept space, capturing its distinctive style. Inviting foyer opens to the galley kitchen. Glossy white cabinets, stainless steel appliances, sit-down bar/island and canopy hood fan over the stove. Cozy breakfast nook. Dining room has an open ceiling to the second floor. Main floor bedroom has direct access to the 1st balcony. Renovated main bathroom. Glass staircase, black railing will lead you upstairs to a relaxing family room. Full height windows, access to second balcony overlooking the atrium. Wood-burning fireplace, for cozy evenings at home. Primary bedroom is bright, features a walk-in closet renovated ensuite, double sinks and large shower. (id:46923)
Keystone Realty
633 Kinglet Bv Nw
Edmonton, Alberta
Built by Sterling Homes and ready for quick possession, this brand-new 2025-built property in Kinglet Gardens offers both smart design and strong investment potential. Featuring 1,823 sq ft above grade plus a fully finished LEGAL basement suite (744 sq ft), this home provides 5 bedrooms, 3.5 bathrooms, and a total of 2,566 sq ft of finished living space. The upper level includes 4 spacious bedrooms, perfect for large or multi-generational families. The self-contained 1-bedroom legal suite in the basement comes with its own kitchen, living room, bathroom, and walk-up side entrance—ideal for rental income or private extended family use. The open-concept main floor, a modern kitchen, and plenty of natural light. Complete with a double attached garage, this home is situated in a growing community with convenient access to amenities, nature trails, and future development. A fantastic opportunity for homeowners and investors alike. (id:46923)
Power Properties
#201 4407 23 St Nw
Edmonton, Alberta
Step into this spacious 1,034 sq ft home, thoughtfully designed for both comfort and modern living. The open-concept floor plan is filled with natural light from large windows, creating a warm and inviting space. A generous foyer welcomes you which leads into the stylish kitchen - featuring brand-new quartz countertops, a sleek tile backsplash, stainless steel appliances, and a convenient eating bar—perfect for hosting. The expansive living room offers layout versatility and flows seamlessly onto your private southwest-facing patio, ideal for summer BBQs, gardening or relaxing outdoors. This well-appointed home includes two spacious bedrooms, including a primary retreat with a walk-through closet and private 3-piece ensuite, plus a second full bathroom. Additional highlights include titled heated underground parking, brand-new in-suite laundry, and an oversized storage cage with an exercise room just down the hall. Perfectly located just steps from shopping, dining, & public transit! (id:46923)
RE/MAX River City
9973 205a St Nw
Edmonton, Alberta
Located in the desirable community of Stewart Greens with quick access to Anthony Henday and Hwy 16A, this beautifully finished 2-storey detached home offers both convenience and comfort. Just 20 minutes to Stony Plain and minutes from shopping on Stony Plain Road, you're also only 5 minutes from Lewis Estates Golf Course. The main floor features a mudroom off the double attached garage, leading to a walk-through pantry and a modern kitchen with top-of-the-line finishes, built-in gas stove and oven, and an oversized island. The open-concept layout flows into the living and dining areas, with the dining space providing access to a fully fenced, east-facing backyard with a deck. Upstairs, enjoy a spacious primary suite with a 5pc ensuite and walk-in closet, two additional bedrooms, laundry, and a flex space perfect for a home office or TV room. The fully finished basement includes a large rec area, 3pc bathroom, storage, and a bedroom with its own walk-in closet. (id:46923)
Real Broker
6616 Knox Pl Sw
Edmonton, Alberta
Spectacular Parkwood built home ticks off all the boxes: TRIPLE garage, steps to Joey Moss School & for those hot summer days, a POOL! Absolutely immaculate sunlit home w/over 2400 sf of luxury living space. Keyhole location in Keswick w/nearby parks, ponds & ravine trails. Chef’s kitchen w/loads of sleek cabinetry, quartz counters & a walkthru pantry. Gorgeous main flr GR w/11’ ceilings w/soaring windows + den. Upstairs is a huge bonus rm, 3 large bedrms incl the O/S primary bedrm w/a luxurious spa like 5 pc ensuite. Huge W/I closet. Convenient upper level laundry. Beautiful pristine backyard w/stamped concrete patio to enjoy your HEATED inground 30’X12’ pool. Staycation in this stunning $100K sun filled oasis complete w/privacy pergolas (44’ west facing lot). You’d be surprised at the low operating bills for maintaining this pool from the start of May to the end of September. 9’ main, custom blinds, N/S, No pets, 150 amp electrical panel. Lower level is P/Fin. A TEN. Well below replacement cost! A TEN! (id:46923)
RE/MAX Elite


