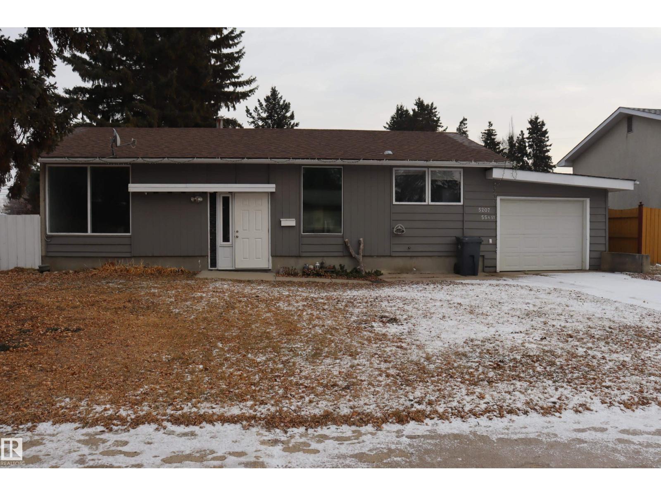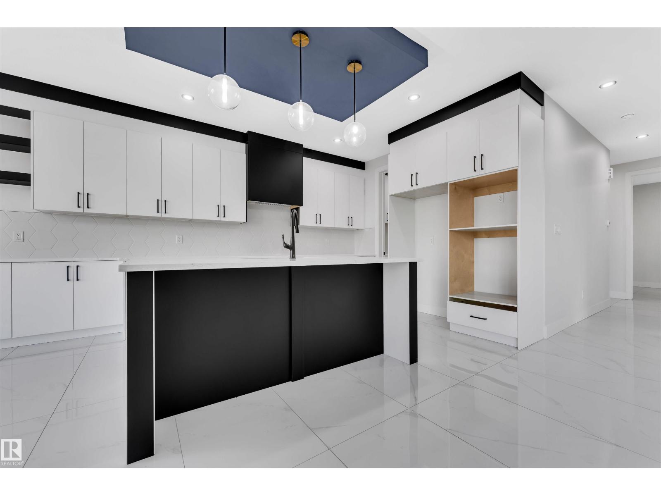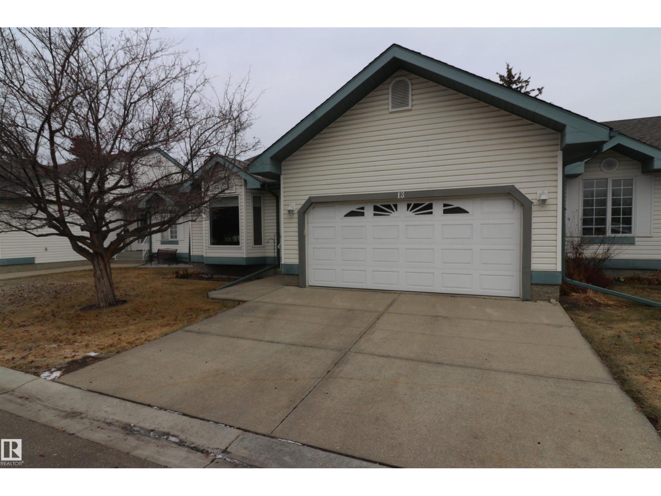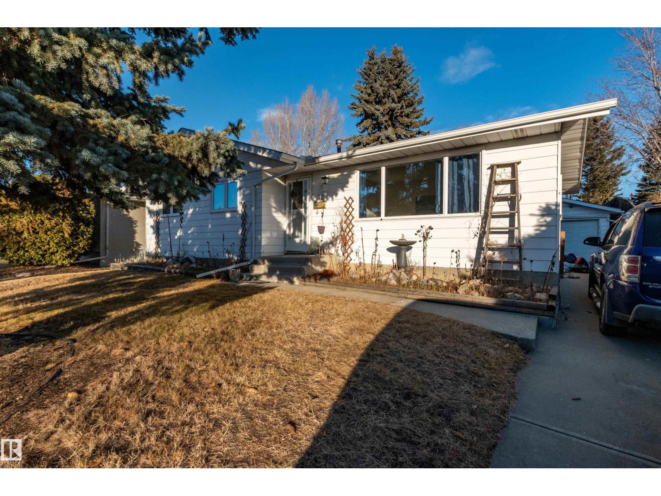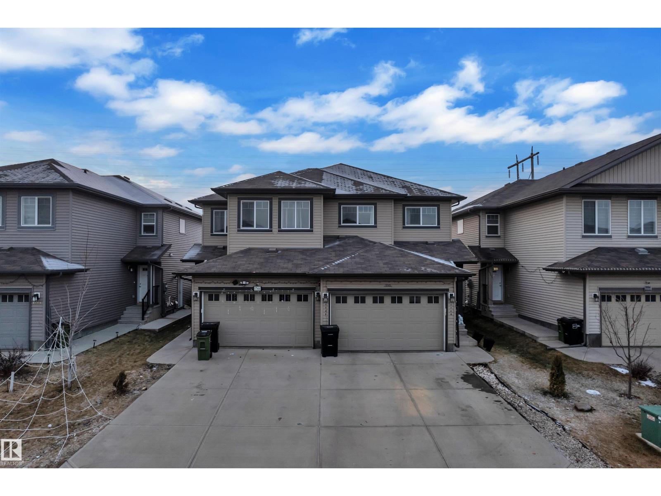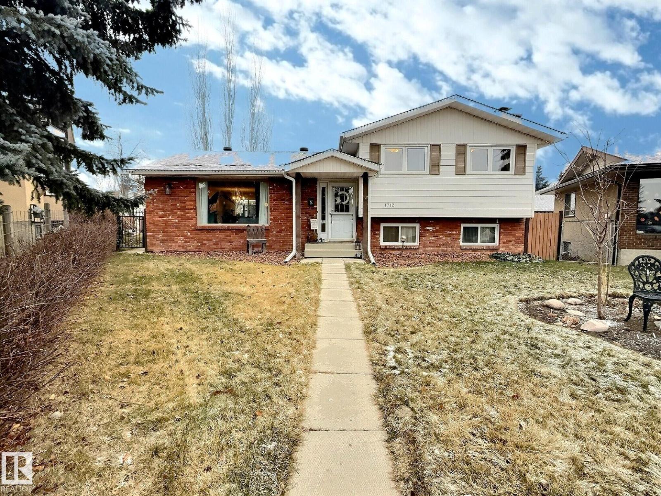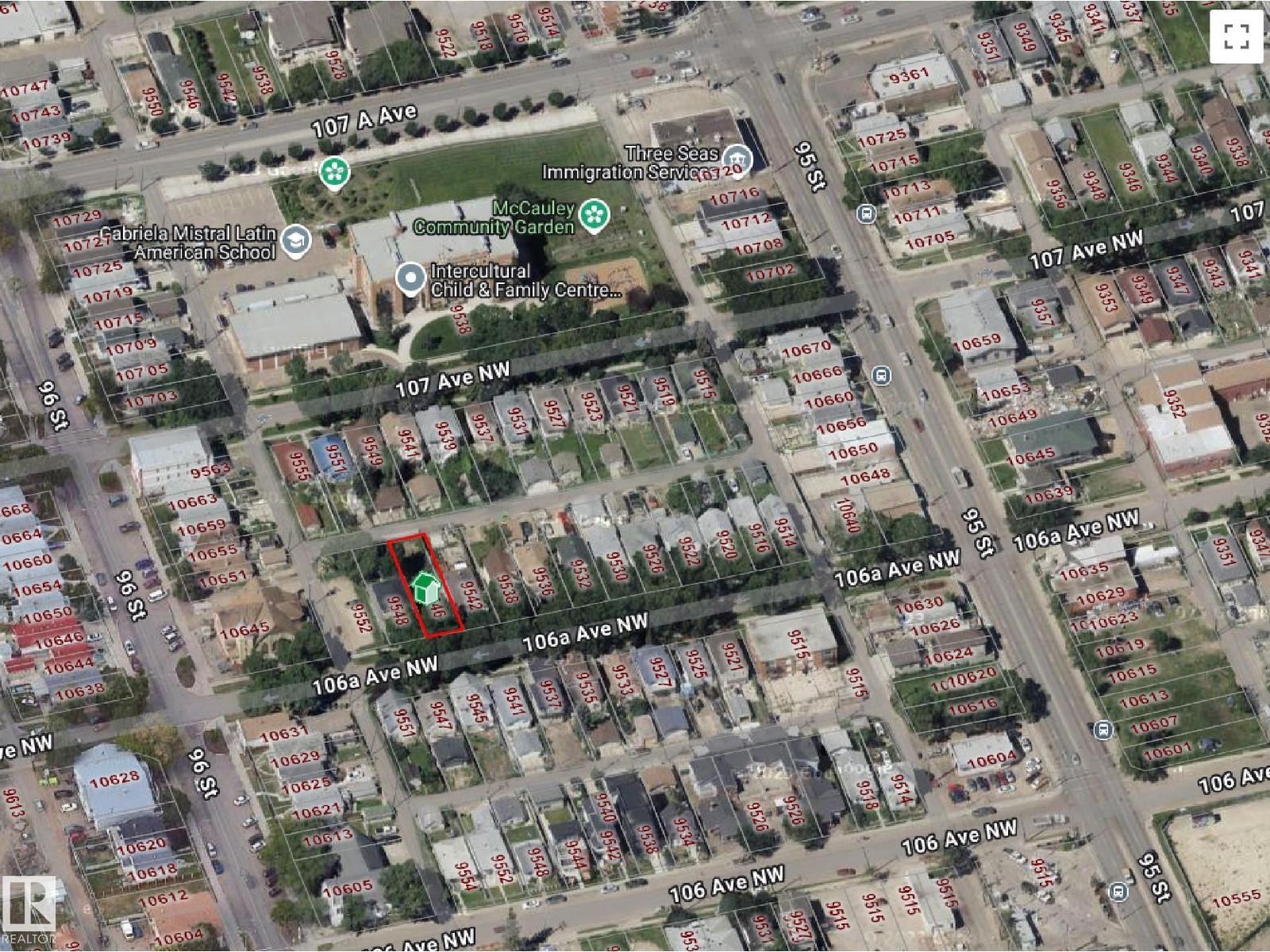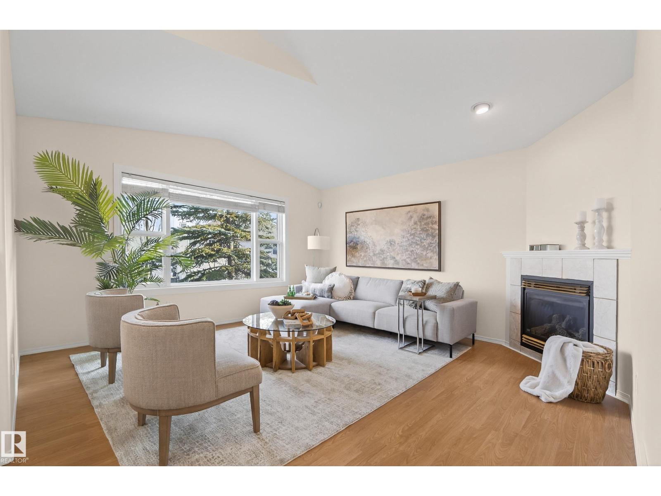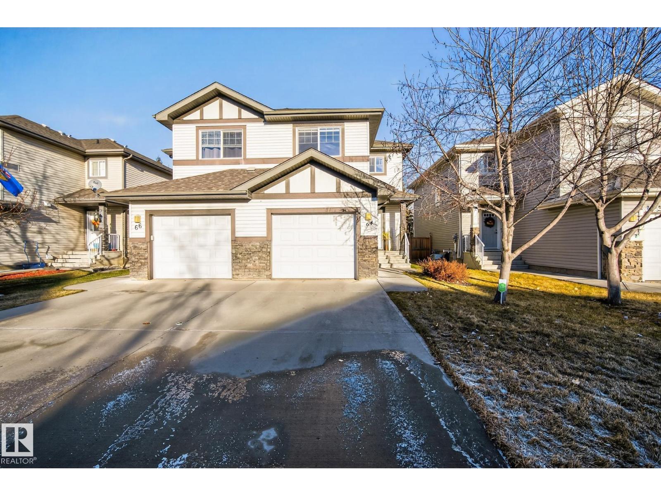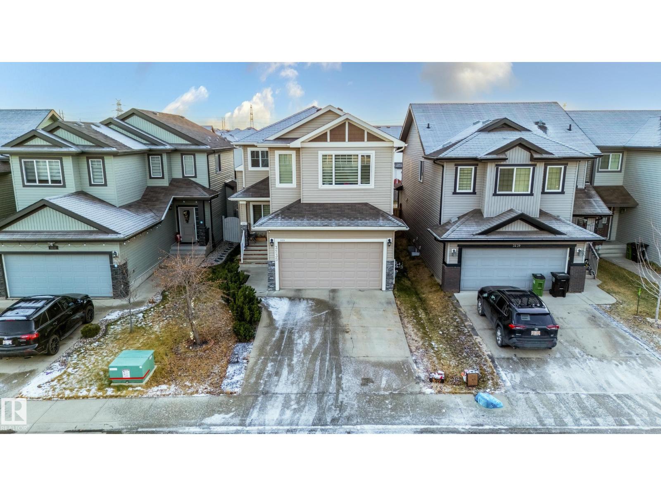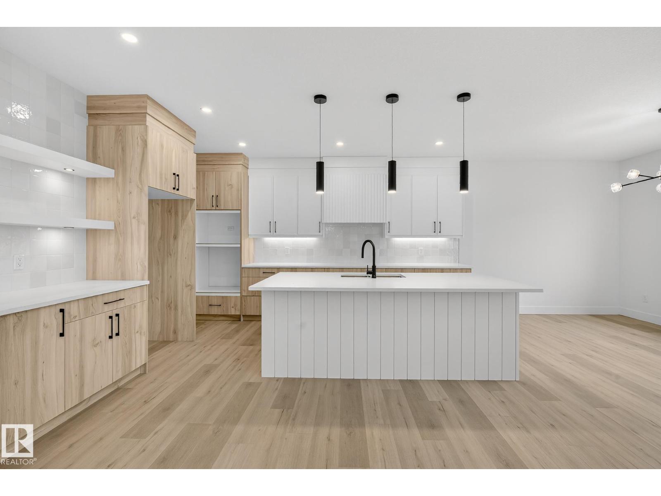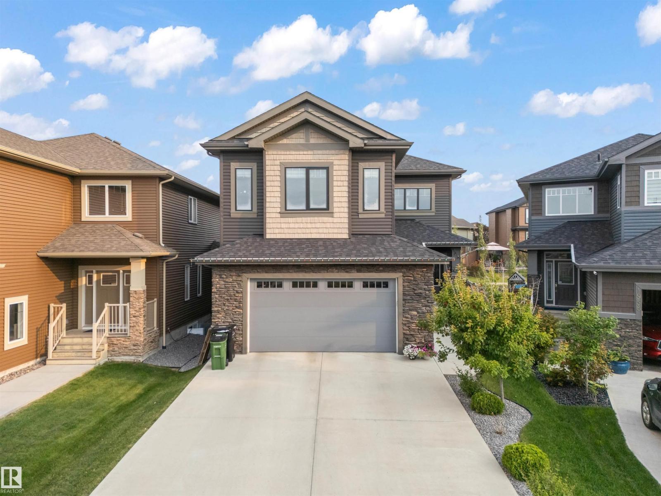Property Results - On the Ball Real Estate
5207 55a St.
Wetaskiwin, Alberta
?? Charming Starter or Revenue Home in a Quiet, Convenient Location! Discover the perfect blend of comfort, value, and opportunity with this well-kept 3-bedroom main-floor home featuring an additional bedroom in the basement—ideal for growing families, guests, or rental potential. ? Property Highlights: Located in a quiet, family-friendly area Oversized single garage—great for storage, hobbies, or parking 2 full bathrooms for added convenience Fully fenced yard with mature landscaping—private, peaceful, and ready to enjoy Immediate possession available Close to schools, shopping, parks, and amenities Whether you're a first-time buyer, investor, or looking to downsize without compromise, this home offers incredible flexibility and excellent value. ?? Don’t miss out—homes in this location don’t last long! (id:46923)
Century 21 All Stars Realty Ltd
4311 36 St
Beaumont, Alberta
**Open to below**spice kitchen**MAIN FLOOR BED AND FULL BATH** this residence features a modern open-concept layout. The main floor welcomes you with a spacious great room, a dedicated dining area, and a stylish spice kitchen with a gas range and quartz counters. Upstairs, the generous master suite includes a walk-in closet and a luxurious ensuite, complemented by three additional bedrooms, a bonus room, and a convenient laundry area. Quality construction is evident with engineered floor joists, vinyl siding, and asphalt shingles. The attached double garage and a foundation plan prepared for a radon mitigation system add valuable practicality. Nestled on a quiet street, this home is just moments from parks, schools, and all the amenities that make Beaumont living so special. This is a perfect place to create lasting memories!photos are representative. (id:46923)
Nationwide Realty Corp
#13 308 Jackson Rd Nw
Edmonton, Alberta
45+ end unit bungalow in Jackson Heights! Great finishings including hardwood & tile flooring throughout the main, modern lighting & neutral paint colours. Vaulted ceiling & bright new windows make for a spacious open feel. The kitchen has oak cabinets & white appliances. There's a large pantry & good cabinet space for storage along with a second pantry / broom closet in the hall. The primary bedroom is 14x11 with double walk-through closets en route to the gorgeous new bathroom with floor to ceiling cabinets & a walk-in shower. 2nd bath on the main is renovated as well featuring the same ceramic tile, new vanity, bathtub & access to main floor laundry. Good sized office on the main floor as well. The basement was fully finished in 2016 (permitted) with a large rec space, 2nd bedroom, 3rd full bath, hobby room with a utility sink & counter/cabinet & flex space for a gym/desk. Nice composite deck in the peaceful back yard. New windows & doors 2023. Hot water tank 2020. Furnace 2013 (id:46923)
Maxwell Challenge Realty
32 Groveland Rd
Sherwood Park, Alberta
Very bright and open 1155 sq ft 4 bedroom (3+1) bungalow on a quiet street in Glen Allen. Main floor boasts a huge kitchen & separate dining room. Big living room has tons of natural lighting. Three bedrooms up, master has a 2 pc ensuite. Upstairs has triple pane windows throughout. Basement is fully finished with 4th bedroom, huge rec room, 3 pc bath plus laundry room and tons of storage. Outside has a double detached garage with plumbed in gas line plus a huge storage shed. Big back yard features a fire pit, playset for kids, and area with sidewalk blocks for a picnic table. Mature yard with lilacs, apple & cherry trees. Huge driveway has loads of extra parking. Great family home close to schools and shopping! (id:46923)
RE/MAX Elite
1748 27 St Nw
Edmonton, Alberta
Backing to Green Space , This beautifully designed duplex with an attached front garage offers a bright, open floor plan. The spacious kitchen features granite countertops, an undermount sink, a glass tile backsplash, a waterline to the fridge, a large wall pantry, and plenty of counter space. Laminate flooring extends throughout the entire main level. A versatile flex room on the main floor is perfect for a home office, study area, or cozy sitting space. Upstairs, you’ll find three bedrooms, including a primary suite with a generous walk-in closet and private ensuite. The upper level also includes a conveniently located laundry area, a second full bathroom, and a linen closet. Situated in the highly desirable community of Laurel Green, this home backs onto walking trails and greenbelts offering peaceful views and easy access to nature right from your backyard. (id:46923)
Exp Realty
1712 36 St Nw
Edmonton, Alberta
Located on a quiet cul-de-sac, this splendid family home offers over 2300 sq ft of tastefully designed space. Featuring new shingles and a new furnace, four well-appointed bedrooms, and three bathrooms, it’s ideal for a growing family. The open-concept main floor with hardwood flows into a custom kitchen with a spacious eating bar overlooking the living and dining areas—perfect for entertaining. A sliding door leads to a large pie-shaped yard, double detached garage, and composite deck package. Upstairs are two cozy bedrooms, a modern 3-piece bath, and a spacious primary suite with its own 3-piece ensuite. The lower level includes a welcoming family room, an additional bedroom, laundry, and another full bath. The finished basement offers a versatile rec or flex space plus storage. Located in Daly Grove close to schools, shopping, transit, and more! (id:46923)
2% Realty Pro
9546 106a Av Nw
Edmonton, Alberta
33' X 122' ~ (4,035 Sq. Ft.) Vacant lot ready for infill redevelopment. No demolition required, just bring your plans and start building before winter! Located in a quieter area of McCauley where the canopy of trees lines the street. Walk to the Italian Centre shop and amenities on 95 St. RS (small scale residential) Zoning allows for a multitude of options and possibilities. (id:46923)
RE/MAX River City
16233 131a St Nw
Edmonton, Alberta
Introducing a home that feels as good as it looks. Tucked into a quiet cul-de-sac in Oxford, this 2005 bi-level has been thoughtfully maintained and updated, offering the perfect blend of comfort and function. Step inside to a sunlit living room anchored by a gas fireplace and framed by a large picture window with views into the beautifully sized backyard. With two bedrooms on the main level and a private primary bedroom on the second floor, the layout provides space and flexibility for families of different sizes. Downstairs, big windows and an open design make the lower level feel bright, complete with a pellet stove that adds warmth and character. A double-attached garage, a generous yard, and proximity to parks, schools, and everyday amenities complete the picture. This is the kind of home you can settle into from day one and grow with for years to come. (id:46923)
Liv Real Estate
64 Hamilton Co
Spruce Grove, Alberta
Every so often, you walk into a home and instantly feel at ease, this is one of those places. This 1434 sq ft half duplex offers a bright, comfortable main floor with a cozy gas fireplace, a light kitchen with a pantry, and a dining area that opens onto a raised deck. The backyard is large and peaceful, backing onto trees. Upstairs, the three bedrooms offer space to settle in, and the primary suite feels like its own retreat with a walk-in closet and 3 piece ensuite. The partially finished basement adds room for play, projects, or quiet evenings. Central AC keeps the home comfortable through the warmer months, and the single attached garage and upper laundry make daily routines easier. In a relaxed, family oriented community close to shopping, restaurants, the Tri-Leisure Centre, parks, and bike trails. Not far from Highway 16, making commutes a breeze. This home feels like a place where life slows down just enough to enjoy it. (id:46923)
Real Broker
3235 16 Av Nw
Edmonton, Alberta
Welcome to this beautifully upgraded and impeccably maintained home in the sought-after community of Laurel. As you step inside, you’re greeted by a grand open-to-below foyer, a formal living room, and a dedicated dining area. At the back, the open-concept family room and kitchen offer comfort and style, featuring a walk-in pantry, breakfast nook, and a cozy gas fireplace. The main floor also includes a full bedroom and full bathroom, ideal for guests or multi-generational living. Upstairs are three generous bedrooms, including a spacious primary suite with a walk-in closet and luxurious 5-piece ensuite. A large bonus room overlooks the living room below, and the upper level includes a walk-in laundry room. The fully finished basement with side entrance features a full washroom and luxury wet bar, perfect for entertaining. The landscaped backyard offers a deck and storage shed. With central A/C and close proximity to schools, parks, shopping, and transit, this home delivers comfort and convenience. (id:46923)
Exp Realty
3306 Chickadee Dr Nw
Edmonton, Alberta
This stunning brand-new home built by Homes by New Era delivers exceptional modern living with 4 bedrooms and 3 full bathrooms, thoughtfully designed to impress from the moment you walk in. The main floor features an open-to-above great room that fills the home with natural light, along with a spacious main floor bedroom and full bath, perfect for guests or a private home office. The chef-inspired kitchen includes quartz countertops, ceiling-height cabinetry, and a walkthrough pantry, blending style and function for effortless cooking and entertaining. Upstairs, retreat to the luxurious primary suite, complete with a walk-in closet that connects directly to the laundry room for ultimate convenience. A stylish bonus room with a tray ceiling offers the ideal space for family movie nights or quiet relaxation. Modern touches continue throughout, triple-pane windows, a tankless gas hot water system, a garage floor drain and BBQ + Garage gas line. Appliances and blinds included! (id:46923)
Exp Realty
1960 Adamson Tc Sw
Edmonton, Alberta
Welcome to this stunning 2,864 SqFt 2-storey home including 2BEDROOM LEGAL BASEMENT SUITE in the vibrant community of Allard, backing directly onto a scenic walking trail! Featuring 7 spacious BEDROOMS and 5 FULL BATHROOMS, this beautifully designed home boasts 9-ft ceilings on all floors, engineered hardwood throughout the main living and dining areas, and a sleek stone-faced gas fireplace in the great room. The chef’s kitchen is a dream with ceiling-height maple cabinetry, a large island with eating bar, tile flooring, and an adjoining SPICE KITCHEN. A main floor bedroom and full bath offer flexibility for guests or multi-generational living. Upstairs you'll find a spacious bonus room with wrought iron railings, a luxurious primary suite with 10-ft ceilings, jetted tub, separate shower, and walk-in closet. Two more upstairs bedrooms include a private ensuite and a Jack & Jill bath, all with walk-in closets. The fully finished legal 2 bedroom basement has a separate entrance and is currently tenanted. (id:46923)
Maxwell Polaris

