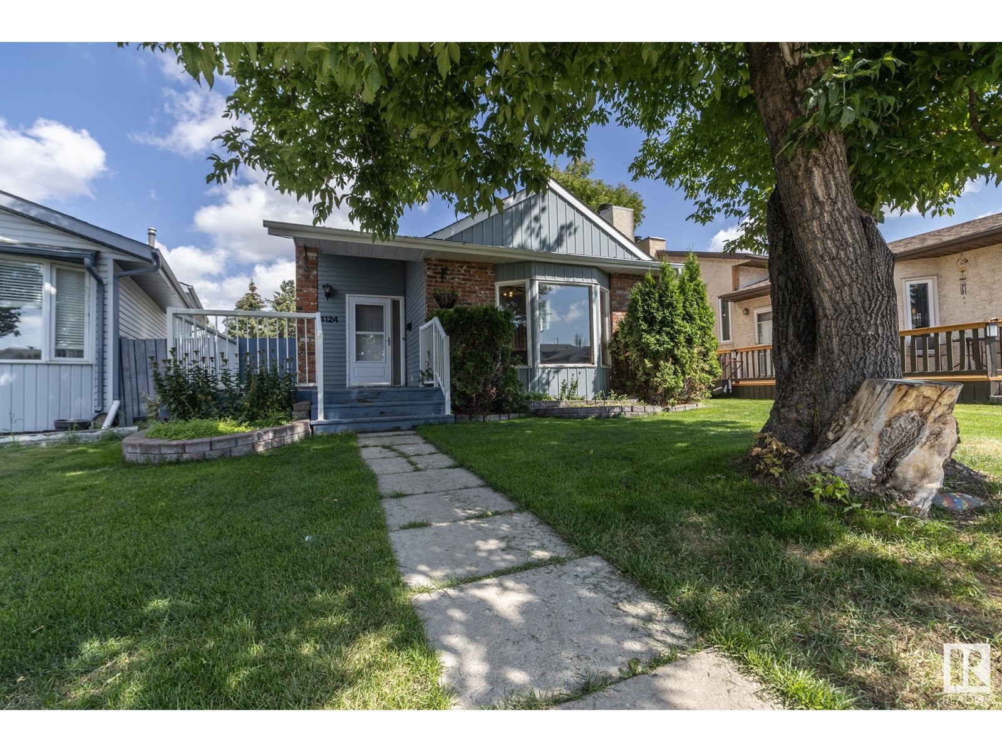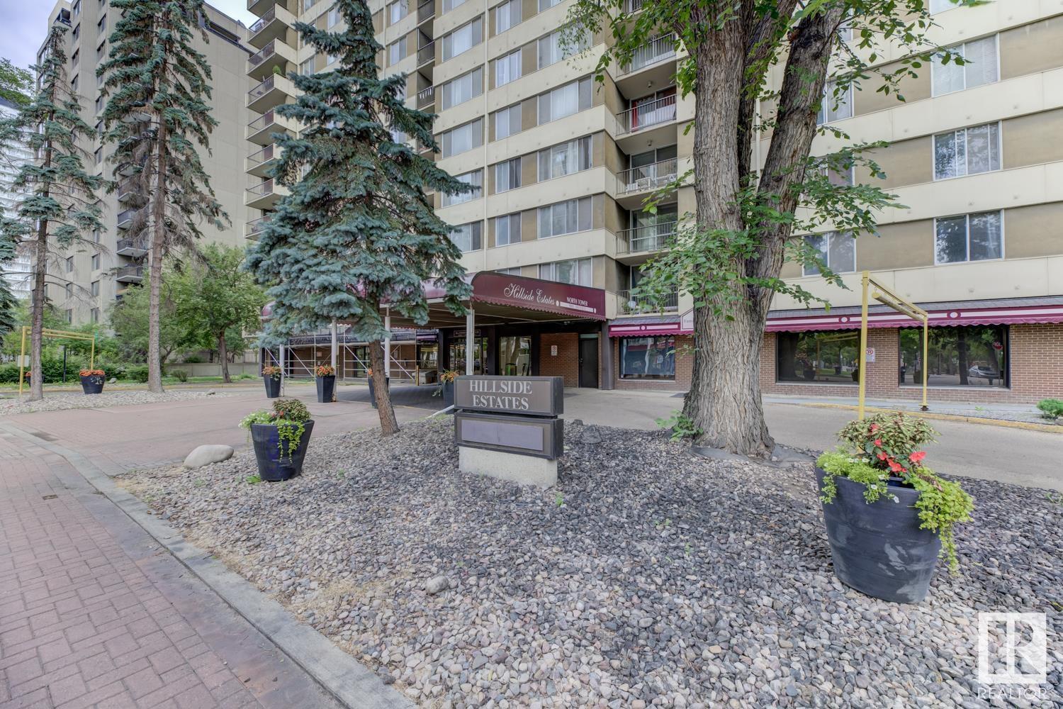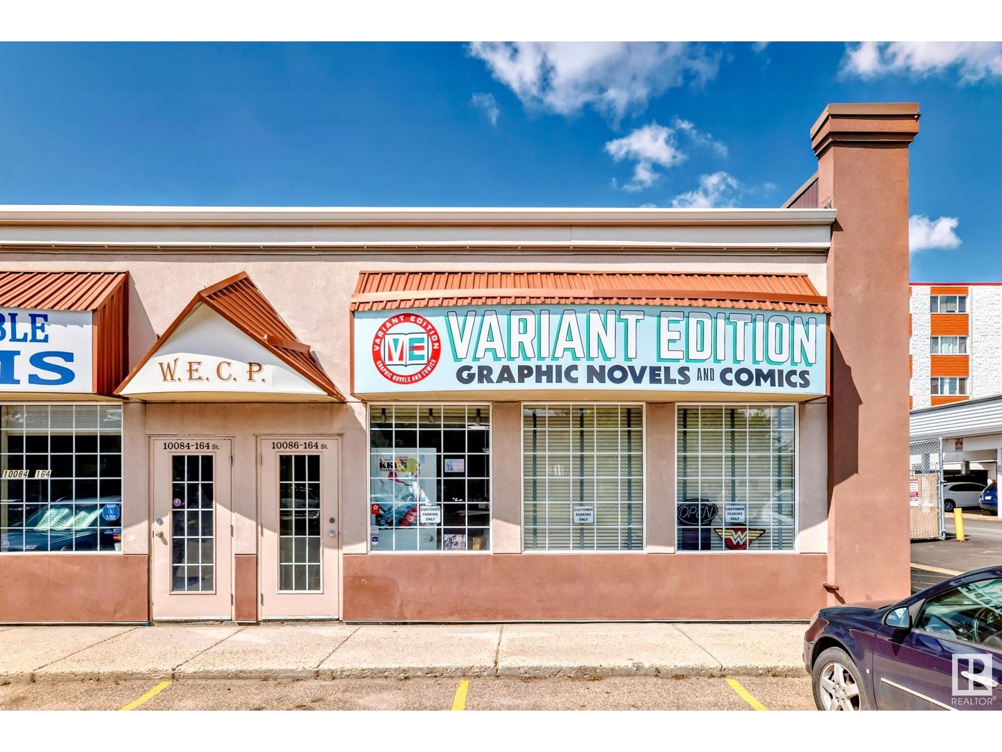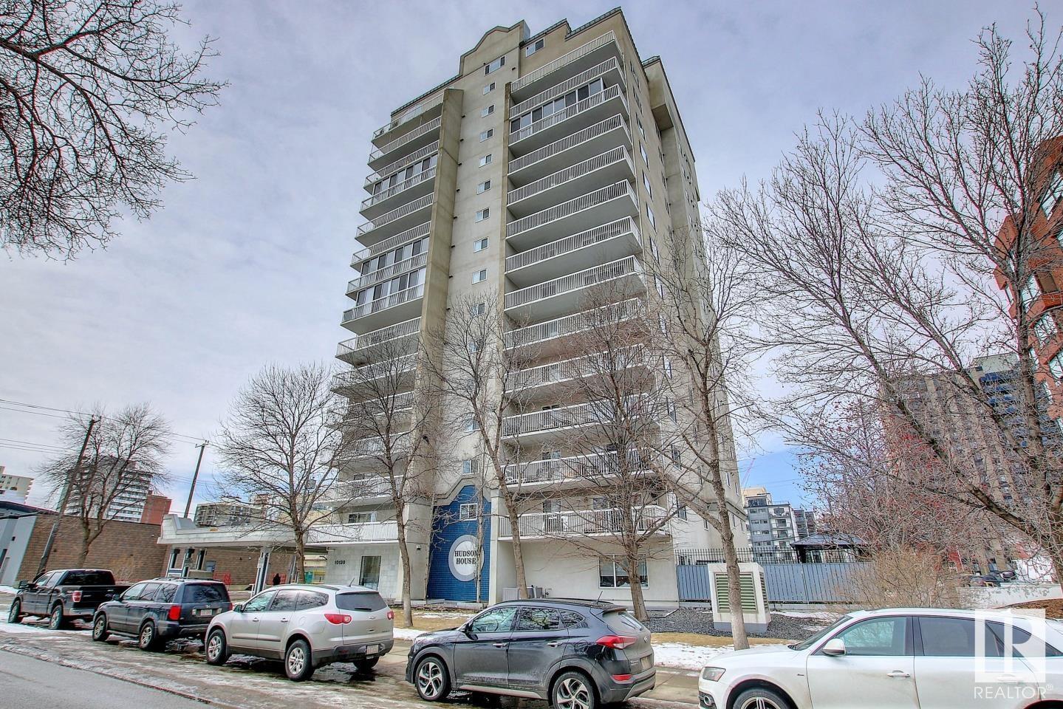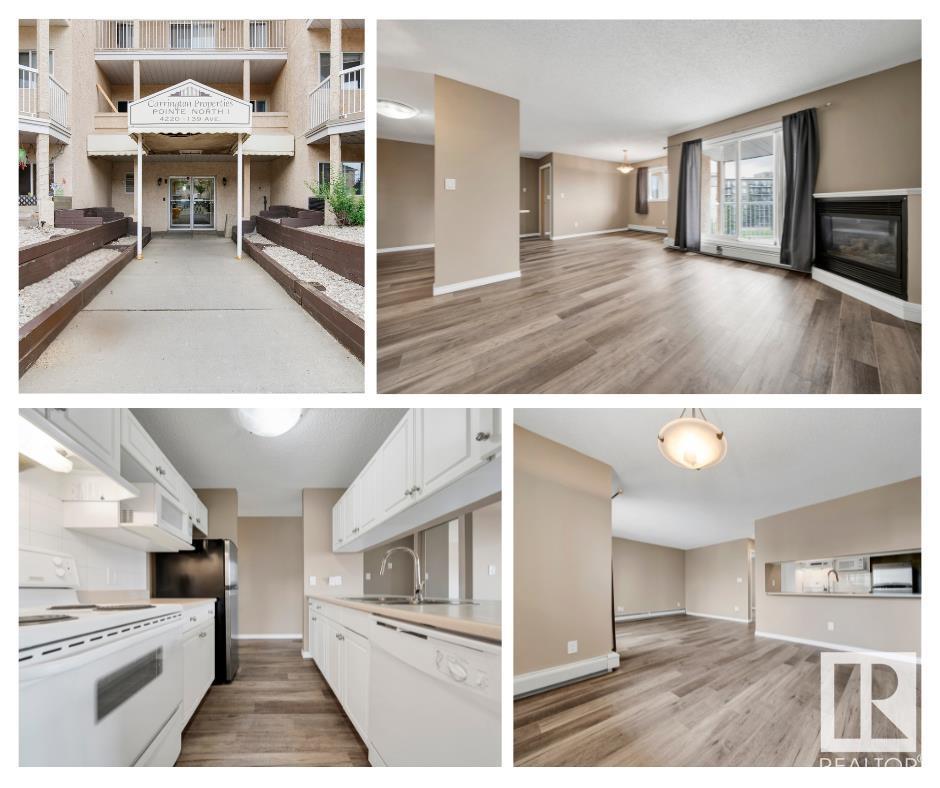Property Results - On the Ball Real Estate
359 Brintnell Bv Nw
Edmonton, Alberta
4 BEDROOM FULLY FINISHED HOME in the quiet and convenient BRINTNELL neighborhood! Including a huge 2 level deck, fully fenced back yard, and insulated DOUBLE CAR GARAGE! Great starter home with a very efficient layout, including a spacious front entryway, VAULTED CEILINGS on the main floor, a convenient back entryway closet, 4 large bedrooms, all with deep closets, an open concept kitchen with tons of cabinet space, and a well laid out, fully finished basement in great condition, with a drywalled ceiling, and huge bedroom windows. Other perks include low maintenance landscaping, and viny siding, plenty of storage under the large back deck, window coverings throughout, plus a newer stove and kitchen faucet. Located near a bus stop, with quick access to Manning Town Centre, and both a Sobeys & Save on Foods. You'll love the easy access to the Henday or the simplicity of your commute downtown via Fort Road. This is a great starter home in a family oriented neighborhood, a MUST SEE! (id:46923)
Logic Realty
#303 4304 139 Av Nw
Edmonton, Alberta
Estates of Clareview is conveniently located. Steps to the LRT/Clareview Transit Station and direct access to U of A. This A/C unit has 2 spacious bedrooms (one on either side of the unit for PRIVACY), 2 baths, 1 UNDERGROUND heated parking space (B-9). PRIMARY Bedroom has a 3 piece ensuite with large walk in shower, walk thru closet. Oak kitchen with an eat up island (all appliances included), open to living/dining area with patio doors to your nicely sized balcony. 2nd bedroom and 4 piece main bath. IN SUITE laundry & additional storage room. AMENITIES include social/rec room, exercise room in an Amenities building. Close to shopping, Rec Centre, transportation, schools, restaurants and so much more. (id:46923)
Homes & Gardens Real Estate Limited
4124 37a St Nw
Edmonton, Alberta
Welcome to this charming bi-level home in family-friendly Kiniski Gardens! Offering 950 sqft above grade plus an additional 628 sqft of developed living space, this 4-bedroom, 1-bathroom property is full of potential. The main floor features a bright living room, dining area, and kitchen, while the lower level boasts a spacious family room—perfect for cozy movie nights or entertaining guests. The unfinished basement offers endless opportunity to customize and expand your living space. Situated on a large yard on a quiet street, this home is ideal for first-time buyers, investors, or renovators looking to add value. Enjoy easy access to Whitemud Drive, 17th Street shopping, parks, schools & more. A great opportunity in a welcoming community! (id:46923)
Exp Realty
#206 5029 Edgemont Bv Nw Nw
Edmonton, Alberta
Luxury Ravine-Side Living | Corner Unit with Premium Upgrades & Exceptional Storage. Welcome to this well maintained, corner unit nestled alongside a picturesque ravine offering the perfect blend of tranquility and style. Boasting 2 spacious bedrooms and 2 bathrooms, this sun-drenched unit is adorned with high-end finishes throughout. The open-concept floor plan highlights a generously sized living room framed by large windows that flood the space with natural light. The beautiful kitchen features sleek quartz countertops, stainless steel appliances, and ample cabinetry—ideal for both entertaining and everyday living. You'll also enjoy the added convenience of in-suite laundry and a wraparound balcony with gas BBQ hookup, perfect for outdoor dining. Storage will never be an issue with 2 underground parking stalls with secure storage cage and 2 additional titled storage units a rare and valuable feature. Just steps away from scenic walking trails and quick access to all amenities. This is a must see! (id:46923)
Royal LePage Arteam Realty
#1103 9909 104 St Nw
Edmonton, Alberta
STUNNING 11TH FLOOR CORNER UNIT WITH BREATHTAKING VIEWS! Discover urban living at its finest in this exceptional 2-bedroom, 1-bathroom corner condo at Hillside Estates, where spectacular city skyline and river valley vistas greet you daily from the elevated 11th floor. This prime downtown location places you steps from Rogers Place and the Ice District entertainment hub, with trendy 104th Street dining and shopping at your doorstep, while offering easy access to downtown business district and LRT transit. The unobstructed panoramic views from this coveted corner unit create the perfect backdrop for entertaining or enjoying quiet morning coffee moments. With secure underground parking included, you'll enjoy hassle-free condo living with building amenities and direct river valley trail access. The thoughtful 2-bedroom layout provides flexibility for home office space, guest accommodation, or roommate potential, making this ideal for professionals, investors, or anyone seeking the downtown lifestyle. (id:46923)
Rite Realty
#106 8604 Gateway Bv Nw
Edmonton, Alberta
Move-in ready one-bedroom condo located in the heart of Strathcona, just steps from the River Valley, White Avenue, and the University of Alberta. This bright unit features an open living area, brand new vinyl plank flooring, fresh paint throughout, and a renovated bathroom with a refinished tub, new vanity, and toilet. The kitchen includes a brand new stove and dishwasher, and there's a large in-suite storage room for added convenience. Shared laundry is available on the second and third floors, and the unit includes a designated parking stall. An ideal investment opportunity or perfect option for university students seeking a central and walkable location close to shopping, restaurants, and transit. (id:46923)
Blackmore Real Estate
10086 164 St Nw Nw
Edmonton, Alberta
Secure a solid return with this ideal commercial condo located in the sought-after West Edmonton Commerce Park, currently under a reliable lease with 4 years remaining plus a 5-year renewal option. Both the main and upper levels feature separate entrances, offering flexible usage options—perfect for future personal use or independent leasing. As a desirable corner unit, it benefits from abundant natural light and generous windows that create a bright, productive environment. Multiple dedicated parking spaces provide added convenience for both clients and staff. Whether you're growing a business or building a long-term portfolio, this versatile property checks all the boxes. (id:46923)
Initia Real Estate
#1105 10130 114 St Nw
Edmonton, Alberta
Stunning Treelined & City Views! Upgraded 1,173 sq.ft. 2-bedroom, 2-bathroom condo in Hudson House offers a prime location just steps from Jasper Avenue. Enjoy access to restaurants, coffee shops, shopping, public transit, river valley trails, the Brewery & Ice Districts. This bright and spacious unit features a gas fireplace and gas BBQ outlet on the balcony. Sleek white kitchen boasts Corian countertops and stainless steel appliances. The primary suite includes a 4-piece ensuite, while the second bathroom features a walk-in shower. Enjoy the convenience of two titled underground parking stalls (#79 & #95 on P2). Building amenities include an exercise room, sauna, guest suite, and social room. This exceptional home shows beautifully. (id:46923)
RE/MAX River City
#401 4220-139 Ave Nw Nw
Edmonton, Alberta
TOP FLOOR CORNER UNIT!!! Here it is. A 918 Sf 2 bedroom, 2 bathroom Top Floor Corner Unit with updated vinyl plank flooring and IN-SUITE Laundry. The primary bedroom features a walkthrough closet and 4 piece ensuite. A large dining area and living room are complimented with a CORNER GAS FIREPLACE and a large balcony/patio. The kitchen provides ample counter space and plenty of cabinets. A large storage room includes a chest freezer, washing machine and dryer. This convenient location is walking distance to transit/LRT, Clareview Towne Centre shopping and dining. (id:46923)
RE/MAX Real Estate
#319 6315 135 Av Nw
Edmonton, Alberta
Spacious and open 2-Bedroom Corner Unit in Holland Gardens located in the sought-after concrete building of Holland Gardens—offering both durability and peace of mind. Enjoy 9 ft ceilings, large windows that flood the space with natural light, and views overlooking the beautifully landscaped courtyard.The kitchen features ample cabinetry that opens to the spacious living area—perfect for entertaining. The master bedroom includes a full ensuite, while the 2nd bedroom is ideally located across from the second full bath, offering privacy for roommates. Additional highlights include a sunny east-facing balcony with BBQ gasline, a HEATED UNDERGROUND parking with storage cage and an elevator conveniently located steps away. On-site fitness centre is also available. Condo fees cover all utilities—heat, water, and electricity. Conveniently located within walking distance to the LRT, Londonderry Mall, schools, and and public transit. Ideal for first time buyers or downsizers. Move-In Ready! Must See! (id:46923)
Maxwell Polaris
#202 9905 81 Av Nw
Edmonton, Alberta
Welcome to Strathcona Haven, where you’ll find this gorgeous, air-conditioned condo featuring 1 bedroom plus den and 2 baths, just steps from Whyte Ave with easy access to the University of Alberta. This bright and inviting corner unit, has no neighbours on either side. Original owner & pet free this unit shows pride of ownership with functional layout. The kitchen offers ample cabinetry, brand new stainless steel appliances, a corner pantry, and opens to the spacious dining area. The cozy living room features a corner fireplace and access to a private patio with quiet street views. The king-sized primary suite includes dual closets and a 3pc ensuite. French doors open to the den with a closet, perfect for a home office or guest space. A 4pc bath, in-suite laundry plus storage complete the unit. You'll also enjoy heated underground parking and secured storage unit, in this pet-friendly building. Quiet sound proofed building. Close to transportation, boutique shopping, festivals, and the Farmers Market. (id:46923)
RE/MAX Excellence
RE/MAX Elite
#201 10355 105 St Nw
Edmonton, Alberta
FIFTH STREET LOFTS! RARE CORNER UNIT WITH WRAP-AROUND WINDOWS! This building was initially built by Poole Construction (PCL) in 1951 for the Goodyear Tire Company, and was later converted into lofts by renowned local firm Dub Architects in 1999. You will love this bright corner unit with 12ft ceilings, updated kitchen, & polished concrete flooring! This location can't be beat. You are steps from Grant MacEwan University, Rogers Place, Downtown's best restaurants, pubs, & coffee shops. Quick access to LRT, UofA, & River Valley. This condo is perfect for Downtown professionals, students, or anybody who enjoys living in a unique property with central location. Unit comes with a secured (gated) & energized parking stall, plus a storage cage! Own a unique piece of Edmonton's history while enjoying a stylish condo and incredible location! Come check it out! (id:46923)
Century 21 Masters



