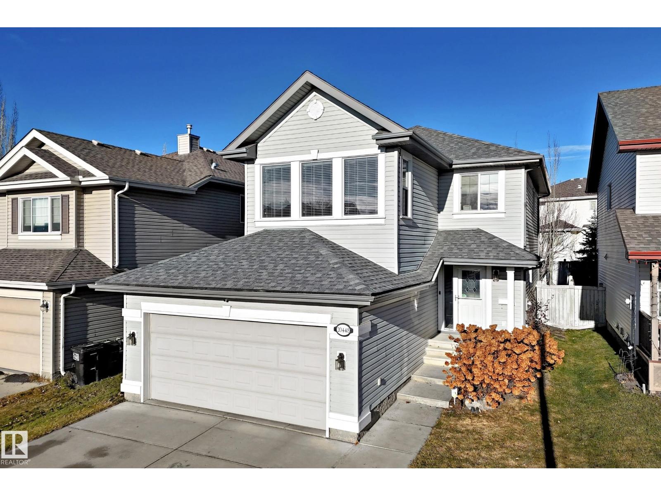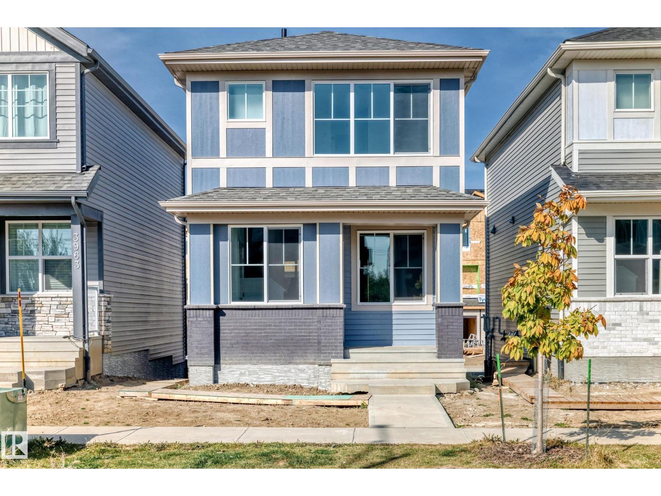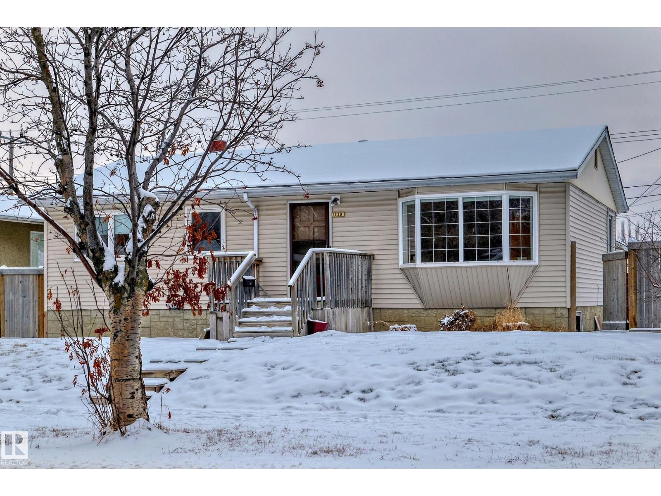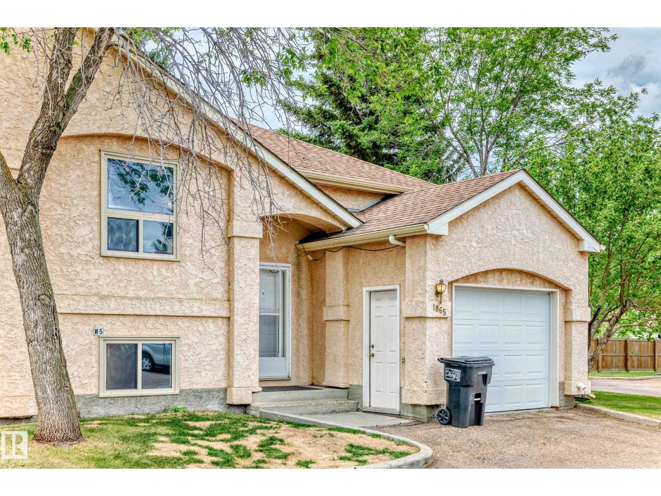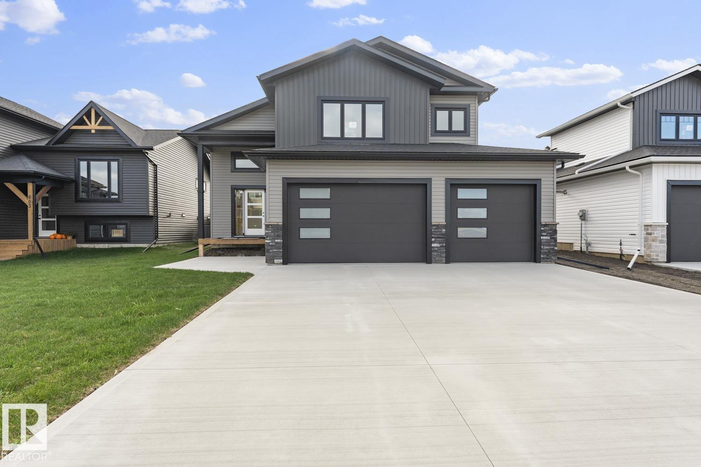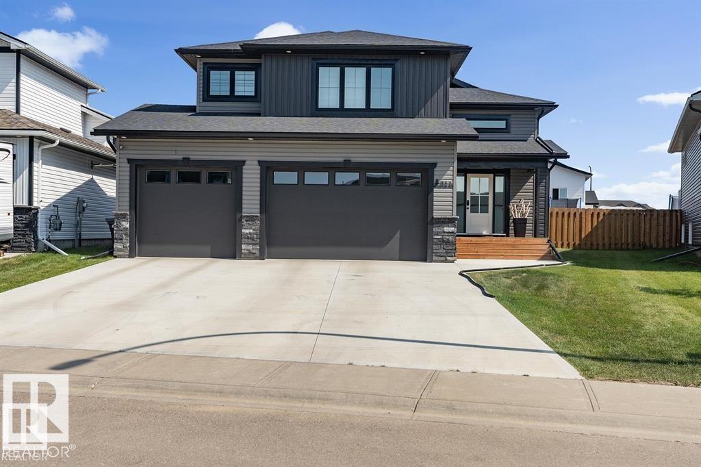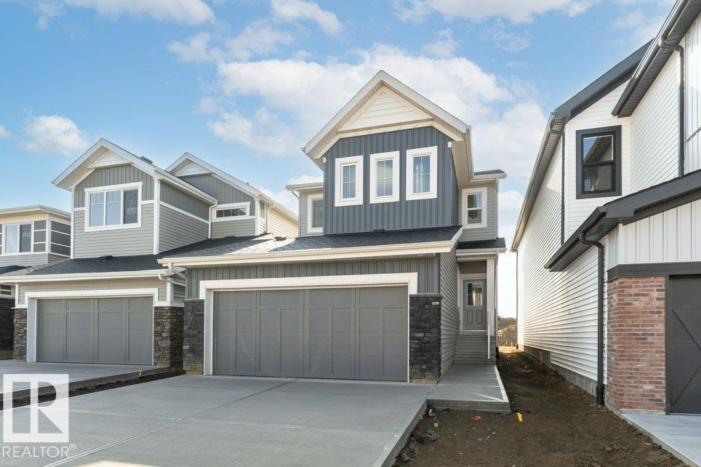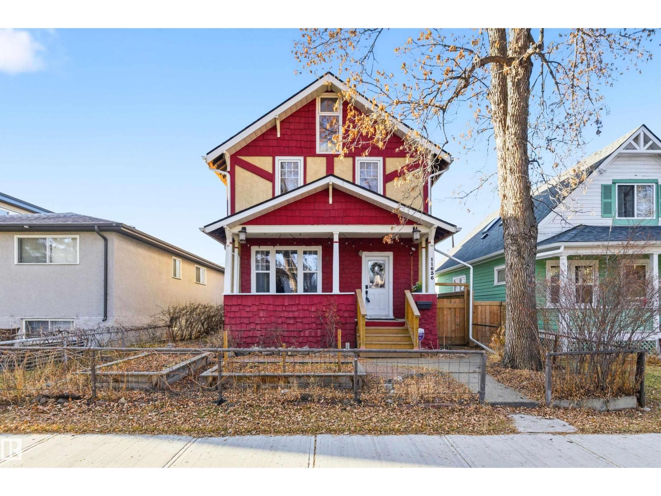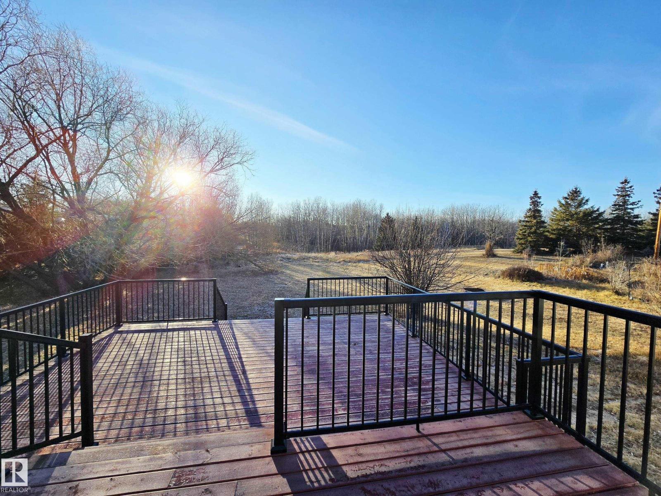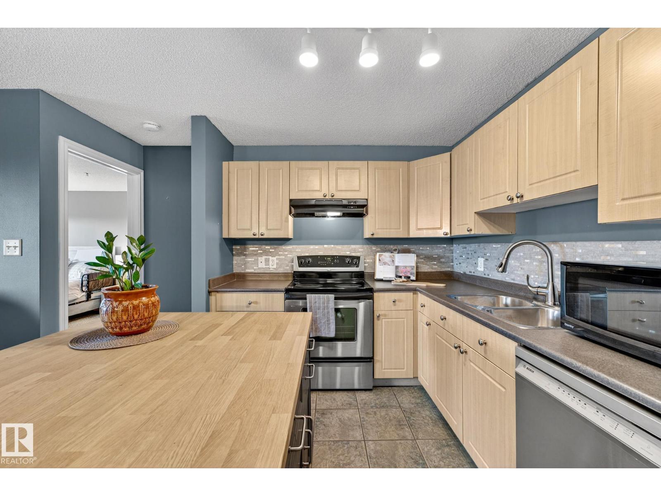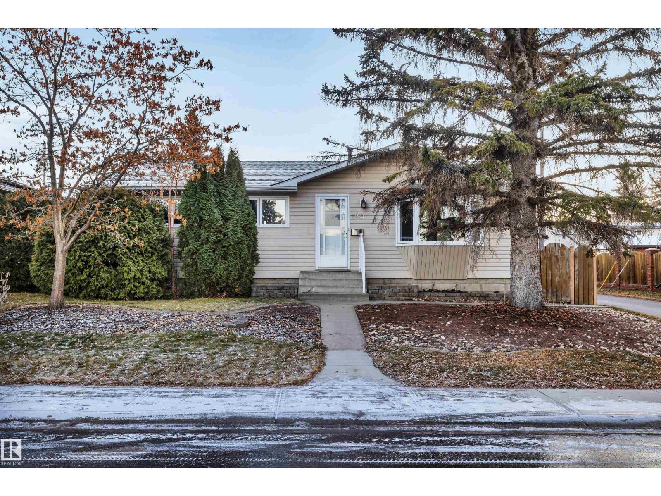Property Results - On the Ball Real Estate
20448 56 Av Nw
Edmonton, Alberta
Welcome to this immaculate 5-bedroom family home in The Hamptons, close to schools (Walking distance to k-9 schools), shopping, and all amenities. The main floor greets you with a spacious front entry with plenty of storage, leading to a formal dining area and a well-designed kitchen. It features beautiful two-toned white and grey cabinetry, quartz countertops, corner pantry, and a functional island overlooking the inviting living room, highlighted by a chic herringbone marble-tile fireplace. Sliding doors open to the beautiful deck and backyard. A handy 2-pc bath completes the main level. Upstairs offers an expansive bonus room filled with natural light, a laundry room, and three bedrooms, including a lovely primary retreat with a walk-in closet and a spa-like 5-pc ensuite with double sinks, a soaker tub, and a separate shower. The finished basement adds a family room, two additional bedrooms, and a modern full bath with heated tile flooring. Situated across from a scenic pond, walking trails, and parks. (id:46923)
More Real Estate
3965 Wren Lo Nw
Edmonton, Alberta
**ATTENTION INVESTORS & HOMEBUYERS**NEW (1975 SQ FT, LIVING SPACE)**NEVER LIVED IN**LEGAL SUITE** Seize this opportunity in scenic Kinglet. This brand new, impressive 2 storey home offers high end materials, lots of living space and a full LEGAL basement suite - providing you with the chance to live upstairs and rent downstairs! Boasting 4 BEDROOMS & 3.5 BATHROOMS, this home is designed for multi-generational living or as an investment. The main floor flows beautifully with durable LVP flooring into a spacious kitchen with gleaming quartz countertops. The self-contained legal suite is a standout feature, equipped with its own furnace & hot water tank. The main residence is bright and spacious, drenched with natural light thanks to large windows & high ceilings. A garage pad is ready outside with convenient steps & a landing offers immediate parking and future garage potential. Turn key & in a fantastic location with great access to amenities! A must see!! (id:46923)
One Percent Realty
7539 76 Av Nw
Edmonton, Alberta
Prime Avonmore opportunity with a full legal basement suite—perfect for investors or first-time buyers seeking strong, income opportunity! This bright and inviting 1,016 sq. ft. bungalow features gleaming hardwood floors that flow through the bright living room, down the hall, and into all three spacious bedrooms. The well-designed kitchen/dining area offers abundant cabinetry, excellent functionality, and plenty of natural light. A full bathroom completes the main level. The 2015 legal suite enhances the property with quality finishes, hardwood flooring, stainless steel appliances, a modern 3-piece bathroom, and a large bedroom—ideal for rental income or multigenerational living. Live up, rent down for the perfect financial setup. Outside, enjoy a large backyard, deck, single garage, and ample parking. Enjoy effortless access to major parts of the city and Sherwood Park from this prime location—just steps from Mill Creek Ravine, shopping, schools, restaurants, and everyday amenities. (id:46923)
Maxwell Polaris
1865 Mill Woods Rd E Nw
Edmonton, Alberta
An amazing, SPACIOUS, BI-LEVEL CORNER townhouse with ATTACHED garage awaits you in the beautiful and prestigious Carrington Spa complex. The upper level includes a very spacious kitchen with a large window and a generous dining area which directly opens to a NEW, PRIVATE DECK overlooking mature trees. In addition to the LARGE LIVING ROOM, you will be pleasantly surprised by an adjoining loft that could function as a den, exercise area, play zone, or additional space for guests. A two piece bath completes this level, making the space perfect for entertaining. The private, lower level offers TWO bedrooms. The LARGE PRIMARY bedroom comes with a walk-in closet and extra storage. Completing this space is a 4-piece bathroom. The AIR CONDITIONING in this home, will keep you cool during warm summers and your ATTACHED GARAGE will protect you from Alberta's winters! A PRIVATE TENNIS COURT is also available for your enjoyment!. Home is located near schools, transit, parks, and shopping. (id:46923)
Maxwell Polaris
1434 Wildrye Cr
Cold Lake, Alberta
NEW BUILD coming this Spring 2026! Select your personalized colours and final touches. Stunning home with 5 bedrooms and 3 bathrooms in Creekside! Completely finished from top to bottom, heated triple garage(29X24) with epoxy floors, sod front and back and pressure treated fence to top it all off. Situated close to highway 55 for easy access and all amenities. Spacious front entrance with vinyl plank flooring throughout. Bordeleau kitchen cabinets, stone counters, middle island, soft close drawers, gas stove, stainless steel appliances & a WOW walk in pantry with built in shelving and counter. Electric fireplace in the living room. 2 bedrooms and a 4 piece bathroom complete the main area. The primary bedroom sits above the garage. The ensuite boasts heated floors, his and her sinks, tiled shower and an inviting soaker tub. Basement is fully finished with heated floors, 2 bedrooms, HUGE family room and a 4pc bathroom. 10 year Progressive New Home warranty.Photos are an example only. (id:46923)
Royal LePage Northern Lights Realty
1436 Wildrye Cr
Cold Lake, Alberta
NEW BUILD coming this Spring 2026! Select your personalized colours and final touches. Stunning home with 5 bedrooms and 3 bathrooms in Creekside! Completely finished from top to bottom, heated triple garage(29X24) with epoxy floors, sod front and back and pressure treated fence to top it all off. Situated close to highway 55 for easy access and all amenities. Spacious front entrance with vinyl plank flooring throughout. Bordeleau kitchen cabinets, stone counters, middle island, soft close drawers, gas stove, stainless steel appliances & a WOW walk in pantry with built in shelving and counter. Electric fireplace in the living room. 2 bedrooms and a 4 piece bathroom complete the main area. The primary bedroom sits above the garage. The ensuite boasts heated floors, his and her sinks, tiled shower and an inviting soaker tub. Basement is fully finished with heated floors, 2 bedrooms, HUGE family room and a 4pc bathroom. 10 year Progressive New Home warranty.Photos are an example only. (id:46923)
Royal LePage Northern Lights Realty
2524 158 St Sw
Edmonton, Alberta
Introducing a Brand New 2-Storey Home built by Anthem, in the Highly Desirable Community of Glenridding, Located in the Heart of South Edmonton! This stunning home features a thoughtfully designed layout with a main floor bedroom and full bathroom, perfect for guests or multi-generational living. Upstairs, you'll find three additional spacious bedrooms, a bonus room, and a convenient upper-floor laundry room. Enjoy high-end finishes throughout, including: Quartz countertops, Stylish kitchen appliances, Walk-through pantry, Modern lighting fixtures, His & Hers sinks in the ensuite, Vinyl flooring on the main level, bathrooms, and laundry room, carpet on the upper floor, Large dining area and a bright, open-concept living room, Double attached front garage. *This home is currently under construction. *Photos are of a previously built model and used for reference only. *Actual interior colors and upgrades may vary. (id:46923)
Cir Realty
2361 Egret Wy Nw
Edmonton, Alberta
Introducing a Brand New 2-Storey Home built by Anthem, in the Highly Desirable Community of of Weston at Edgemont, Located in the Heart of WEST Edmonton! This stunning home features a thoughtfully designed layout with a MAIN FLOOR BEDROOM and MAIN FLOOR BATHROOM, Side ENTRY for Basement, Upstairs, you'll find 3 additional spacious bedrooms, a BONUS room, and a convenient upper-floor LAUNDRY room. Enjoy high-end finishes throughout, including: Quartz countertops, Stylish kitchen appliances, Walk-through pantry, Modern lighting fixtures, His & Hers sinks in the ensuite, Vinyl flooring on the main level, bathrooms, and laundry room, carpet on the upper floor, Large dining area and a bright, open-concept living room, Double attached front garage. (id:46923)
Cir Realty
11636 92 St Nw
Edmonton, Alberta
Welcome to your next chapter in the heart of Festival City. Tucked on a quiet one-way street with a dedicated bike lane this beautifully updated 2.5-storey home blends classic character with contemporary comfort. Enjoy effortless access to transit, dining, arts, and entertainment everything you love about urban living while still coming home to calm surroundings and mature greenery. Inside the home offers generous living spaces and thoughtful updates throughout. A bright modern kitchen renovated bathroom and second-floor laundry bring everyday convenience, while the formal dining room inviting front room and charming sunroom highlight the home’s original warmth. Relax on the classic front porch or unwind on the spacious back deck perfect for morning coffee or quiet evenings. The basement has potential featuring a former 3-piece bath that could be restored and functioning. With its ideal location and timeless appeal this home delivers the best of both worlds historic charm enhanced for today’s lifestyle. (id:46923)
Liv Real Estate
#68 27507 Twp Road 544
Rural Sturgeon County, Alberta
What a value in this acreage that is only a 20 min drive from Edmonton (10 mins to Stony) on fully paved roads. This 1367sq.ft 3+2 bedroom, 3 full bathroom bungalow is nestled on 3.02 sunny acres, and comes with a 23x33ft triple detached garage and a 15x21ft workshop (both can be heated). The house has a great layout where you come in the front door and to the right is the living room, dining area, and large eat-in kitchen with pantry and tons of work space, and then to the left are the 2 bedrooms, full bathroom, and primary with full ensuite and walk-in closet. The basement has separate entry through the mudroom/ laundry room door, and takes you to the fully finished basement with kitchenette, 2 bedrooms, den, full bathroom, storage, and utility room. The home is west backing, so you can enjoy the deck and property's natural light, and there's still tons of space to make it your own with maybe a greenhouse, large garden, another out building and more. It is move-in ready but can still be tailored to you! (id:46923)
RE/MAX Real Estate
#309 70 Woodsmere
Fort Saskatchewan, Alberta
Welcome home to Fort Gardens—where comfort, light, and convenience come together beautifully. This spacious & impeccably maintained 860 Sqft 2-bed, 2-bath condo offers an airy layout filled with natural sunlight. The kitchen features a generous island and plenty of prep space, opening into a versatile dining area that easily doubles as a bright home office. The living room provides a welcoming atmosphere to relaxing or entertain and leads directly onto your lovely west-facing balcony—perfect for unwinding with evening sun and serene views of the green space below. The primary suite includes a private 3-piece ensuite, while the second bedroom enjoys its own adjacent full bath, ideal for guests or shared living. Additional perks include an in-suite laundry room with handy storage and a parking stall. Step outside to discover scenic walking trails, with groceries, transit, and everyday amenities just moments from your door. A wonderful blend of comfort and convenience—ready for you to move in and enjoy. (id:46923)
Maxwell Devonshire Realty
11231 41 Av Nw Nw
Edmonton, Alberta
This meticulously upgraded and freshly painted 3+1 bedroom, 2-bath bungalow in Royal Gardens offers exceptional comfort and value, featuring 1,030 sq. ft. of living space with a new hot water tank, vinyl windows, central air conditioning, new hardwood floors, a new garage door on the oversized double detached garage, situated on a generous 53x120 ft lot with a sunny south-facing backyard. The main floor showcases a beautifully renovated bathroom, while the fully finished basement adds excellent additional living space with a wood burning fireplace, this home has been cared for with pride. Perfectly situated on a quiet, non-through street and surrounded by thoughtful landscaping, this move-in-ready property is ideal for a young family seeking quality and convenience—a must-see opportunity that won’t last! (id:46923)
2% Realty Pro

