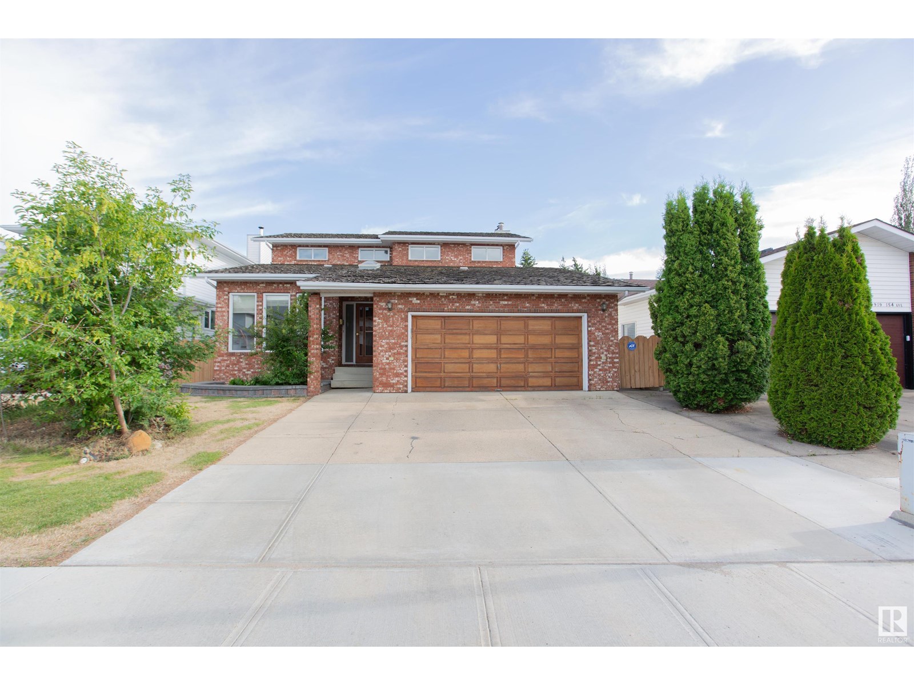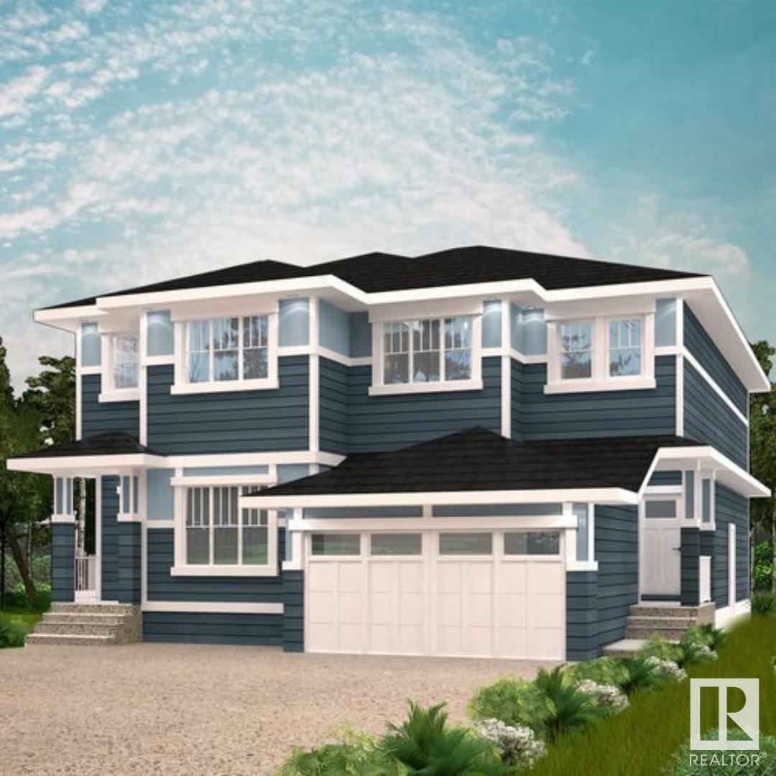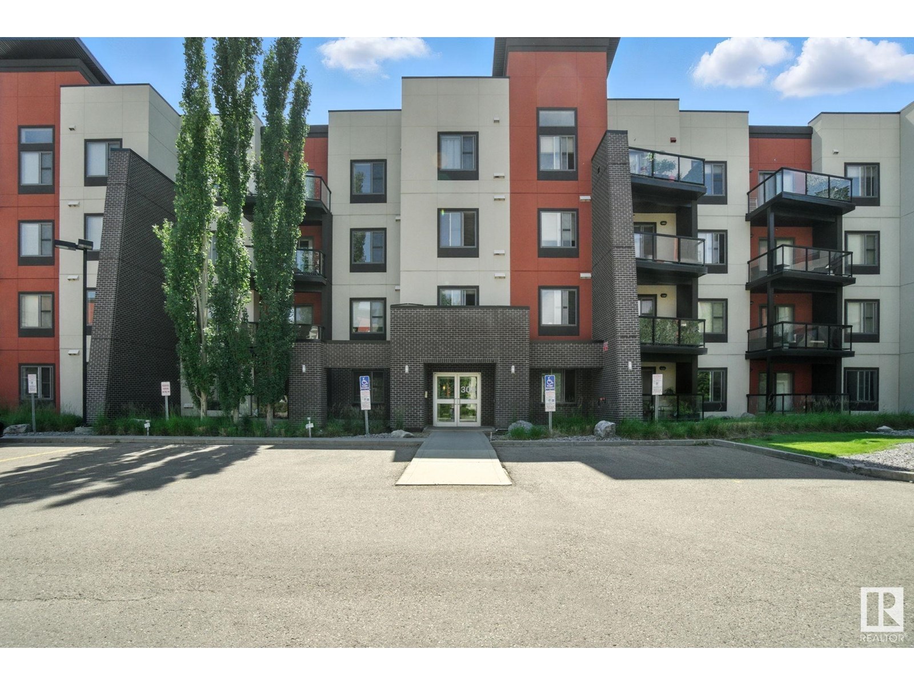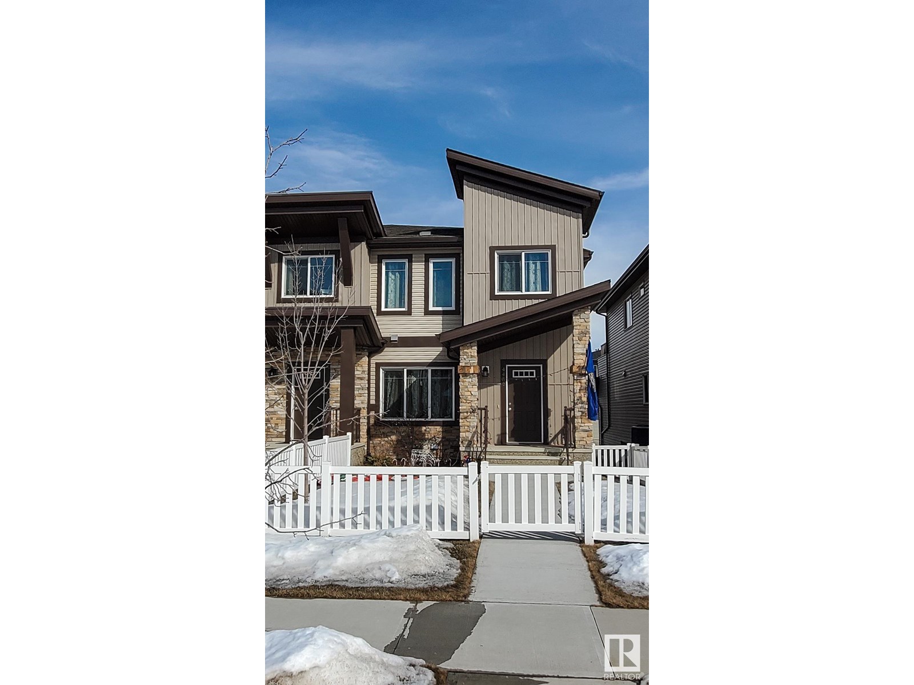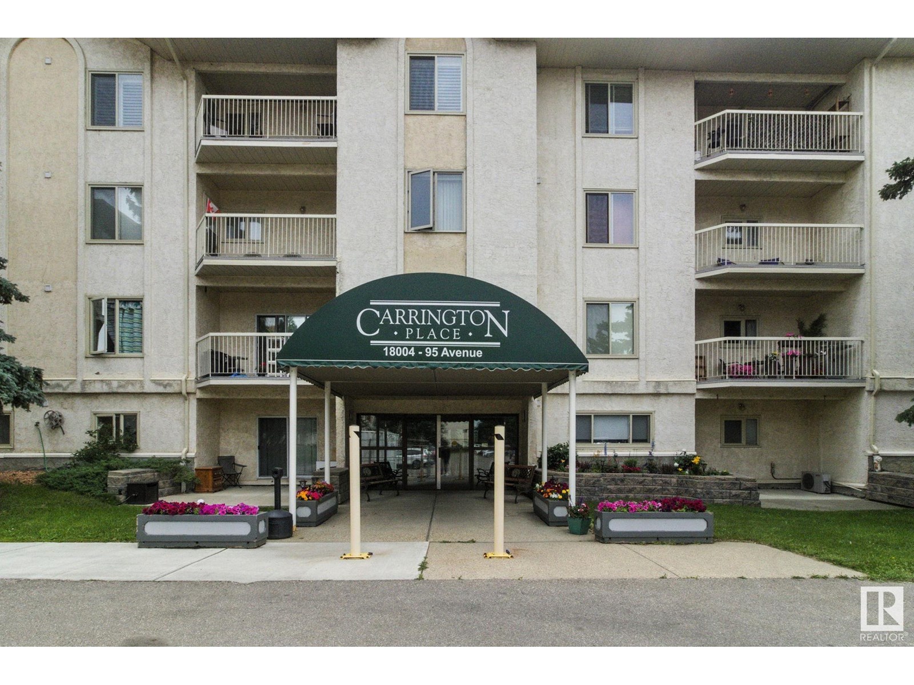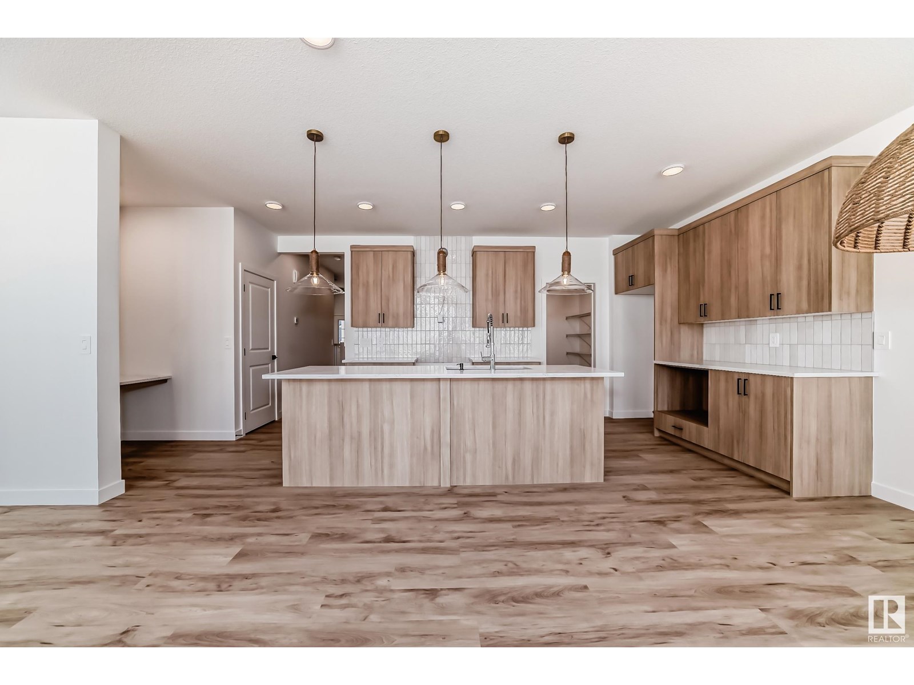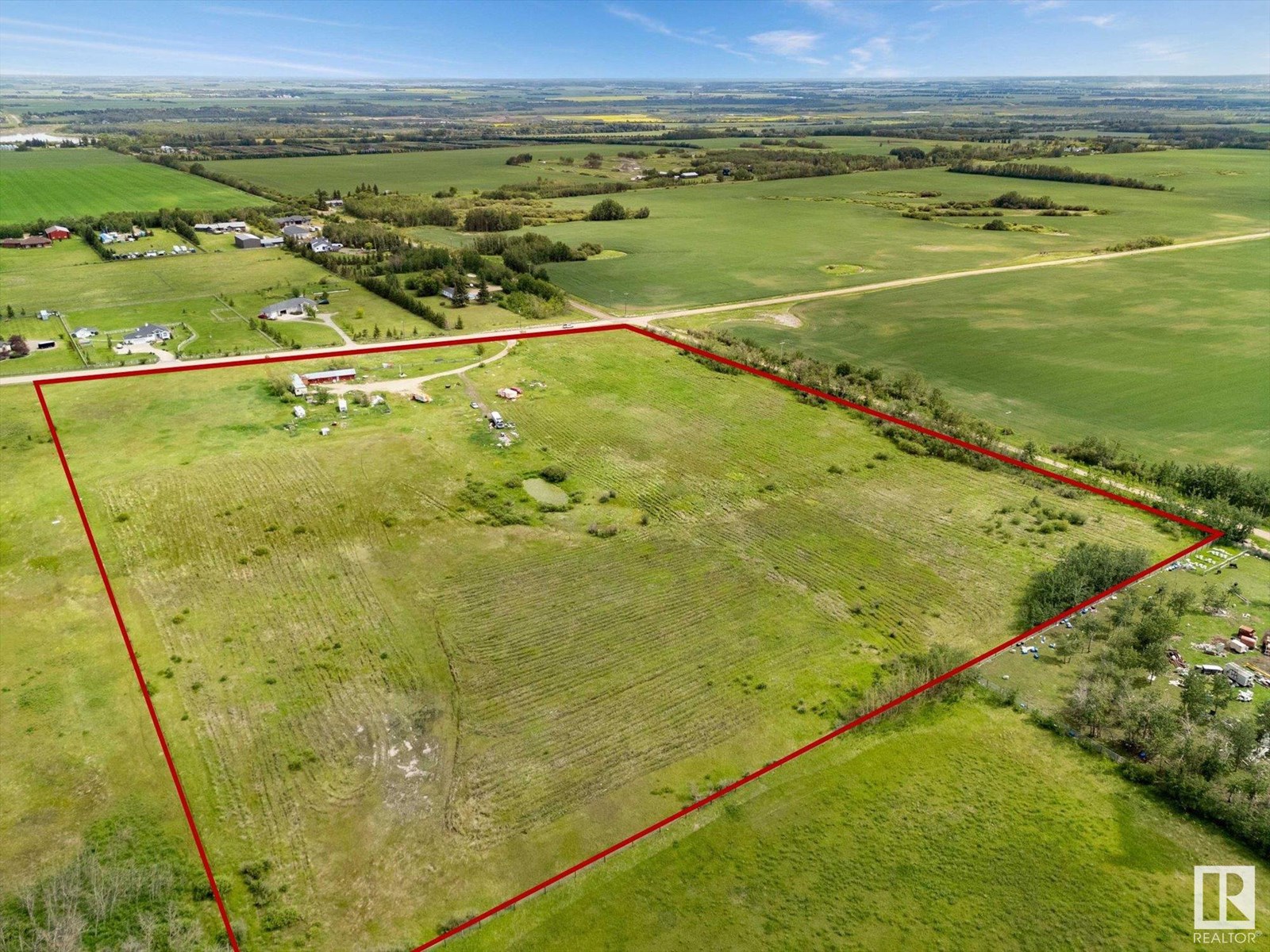Property Results - On the Ball Real Estate
9915 154 Av Nw
Edmonton, Alberta
Gorgeous home with gleaming hardwood floors in Beaumaris . This home offers over 2,000 sqft of living space. .The main level features an inviting living room with vaulted ceilings, a formal dining area, a well-appointed kitchen with an eating nook. The family room boasts a cozy wood-burning fireplace and a bay window, creating a warm and inviting atmosphere. The main floor includes a bedroom and powder room. The kitchen is equipped with oak cabinets, a skylight, and granite countertops, .The upper floor has a generous master suite with a walk-in closet, a second wood-burning fireplace, and ensuite bathroom with a soaker tub and shower. 2 additional spacious bdrms and 4 pcs bathroom. The fully finished basement offers a spacious recreation room, additional bathroom, laundry area, cold room, and a wine cellar. The huge backyard has a cedar deck, and tiered garden beds. The garage is fully finished & oversized. This gorgeous home is within mnts to schools, parks and shopping (id:46923)
Century 21 Leading
307 27 St Sw
Edmonton, Alberta
Surrounded by natural beauty, Alces has endless paved walking trails, community park spaces and is close to countless amenities. Perfect for modern living and outdoor lovers. With over 1470 square feet of open concept living space, the Soho-D from Akash Homes is built with your growing family in mind. This duplex home features 3 bedrooms, 2.5 bathrooms and chrome faucets throughout. Enjoy extra living space on the main floor with the laundry room and full sink on the second floor. The 9-foot ceilings on main floor and quartz countertops throughout blends style and functionality for your family to build endless memories. PLUS a single oversized attached garage & $5000 BRICK CREDIT! PICTURES ARE OF SHOWHOME; ACTUAL HOME, PLANS, FIXTURES, AND FINISES MAY VARY & SUBJECT TO AVAILABILITY/CHANGES! (id:46923)
Century 21 All Stars Realty Ltd
#138 308 Ambleside Link Li Sw
Edmonton, Alberta
Enjoy carefree living with this 2 bedroom, 2 bathroom home in Ambleside. No yardwork; no snow removal; no exterior maintenance. Which means you get more free time; predictable costs; access to amenities including a gym and guest suite; more social opportunities. L'Attitude Studios is just minutes away from the Currents at Windermere featuring great restaurants, prime retailers and amazing food shopping options. The moment you step inside, you'll see that this is no cookie-cutter condo. There is a nicely finished kitchen featuring wood cabinets, granite counters and stainless steel appliances with a good sized eating area. The living room is perfect for putting your feet up after a tiring day. There are 2 bedrooms including the primary with large windows and an ensuite boasting a granite counter top, 2 sinks and walk-in closet. A unique feature is the patio overlooking a quiet street. It has a gate which allows easy access for friends visiting or unloading the car. Included are 2 titled parking stalls. (id:46923)
RE/MAX Real Estate
4436 Annett Cm Sw
Edmonton, Alberta
NO CONDO FEE WITH DOUBLE ATTACHED GARAGE! Beautiful and well planned Townhouse in the desired community of Allard. The house has an open concept main floor with 9' Ceiling, upgraded Quartz countertop through out. Kitchen has a chimney style glass hood fan, side island, full height tile backsplash with corner walk in Pantry. Main floor comprised of Living Room, Dining Room, Kitchen and half bath. Upstairs there is Master Bedroom with two additional bedrooms, Laundry Room and a Bonus/Family room. Beside the master bedroom is a hallway which leads to an outdoor patio. Master Bedroom has a walk-in-closet and 4 piece ensuite. Walking distance to K-9 Public school and the playground. Close proximity to Edmonton Public Library, Superstore and Shoppers drug mart. Easy access to Highway 2 and Anthony Henday. (id:46923)
Royal LePage Noralta Real Estate
103 51 St Sw
Edmonton, Alberta
Welcome to this move-in-ready half duplex in the highly sought-after community of Charlesworth. Offering 3 spacious bedrooms, 3.5 bathrooms, and a fully finished basement, this home delivers space, comfort, and convenience for the whole family. The main floor features a bright and open layout with a functional kitchen, cozy living room, dining area & a convenient half bath. Upstairs, you’ll find three well-sized bedrooms and two full bathrooms, including a primary suite with it's own private ensuite. The basement is fully finished, with extra living space complete with a full bathroom—perfect for a rec room, home office. Flooring throughout the home includes mix of carpet, tile & brand new flooring on main with LVP. Step outside to enjoy the fully fenced backyard with a great-sized deck—ideal for summer BBQs or relaxing evenings. Located on a quiet crescent just minutes from Ellerslie School, parks, a playground, & minutes to the shopping centre on Ellerslie Road & quick acces to Anthony Henday. (id:46923)
Initia Real Estate
8361 Shaske Cr Nw Nw
Edmonton, Alberta
A great family home! On a quiet side street in South Terwillegar, this OUTSTANDING 2,053 sq.ft. with a professionally finished basement provides over 2,800 sq ft of quality living. The bright open plan provides 17' high ceilings at the front entrance and includes a great kitchen, large eating nook, a spacious main floor Great Room, a HUGE Bonus Room over the garage. The 3 bedrooms on the upper level are large and the master bedroom provides and a luxury 5 piece ensuite. Other highlights include hardwood/tile flooring, maple and iron railings, and a prof. finished basement with Rec Room, a 4th bedroom, and 3 piece bath with a custom walk in shower (should be in a designer magazine)! The west facing yard backs onto a walkway and provides all landscaping, extra storage and a large deck. This house freshly painted, new dryer, few new blinds, new fridge, new showerheads in all bathrooms, deck done in 2023,newer hot water tank,carpet replaced in 2021,new garage door and much more. A must see! (id:46923)
Royal LePage Noralta Real Estate
89 Homestead Cr Nw
Edmonton, Alberta
Welcome to this 1465 sq. ft. bungalow in the Overlander community. When you enter the home you will be impressed with the open concept with vaulted ceilings and large windows in the living room. The kitchen has plenty of cabinets and counter space, corner pantry and newer appliances. The primary bedroom has a walk in closet and 4 piece ensuite. The second bedroom on the main level can be used as that or a great office space. Completing this level is the laundry area and another 4 piece bathroom. The downstairs is fully finished with 9' ceilings has a bar, gas fireplace, pool table area, 2 great sized bedrooms, 3 piece bathroom and storage/furnace room. There is plenty of room to park your vehicle in the triple attached garage that is insulated and heated. There is also room to park your RV. Enjoy your morning coffee on the back deck. Close to many of the Edmonton trails, schools, shopping and more. This could be the home you are waiting for. Upgrades include shingles 2024 & HWT 2024. (id:46923)
RE/MAX River City
#201 18004 95 Av Nw
Edmonton, Alberta
COZINESS AND COMFORT AT CARRINGTON PLACE!! Welcome to this 2nd floor 689 Sq/Ft 1 Bedroom / 1 Bath end unit located in the quaint, and quiet, heart of LaPerle. Perfect for the down sizer looking for peace, and serenity, in a 45+ Adult Living building. This unit offers in suite laundry, storage, upgraded laminate flooring, and a private deck perfect to take in your latest novel. The complex offers the following amenities: Indoor swimming pool, sauna, party room, fitness room (just down the hall), library/games room (4th floor), and a garbage chute mere steps from the front door. Situated close to public transportation, shopping, golf (nearby) & West Edmonton Mall… this absolute gem of a property has it all!! DO NOT MISS OUT!! (id:46923)
Century 21 All Stars Realty Ltd
321 Hawks Ridge Bv Nw
Edmonton, Alberta
NEW LISTING! This park-facing home is a beautiful property. Located in the fabulous Hawks Ridge neighborhood, this single-family home is built by Hopewell and is within walking distance to scenic trails around Big Lake. The front entrance is welcoming, with a built-in seating/storage bench and a 9' ceiling. The living room faces the park and showcases a brick fireplace with feature shelving. The dining room accommodates large tables and flows perfectly into the kitchen. This stylish kitchen features cabinets to the ceiling, black hardware, faucets, and lighting, as well as two bonus windows and a walk-in pantry. The main floor is completed with feature walls and a half bathroom. Upstairs, you will find your primary bedroom, with a vaulted ceiling, park view, a walk-in closet, and a spacious en-suite. Across the hall is the 2nd-floor laundry, 2 spacious bedrooms, and the main bathroom. The deck offers privacy, and the backyard is completed with a double garage, built in 2021. Welcome Home! (id:46923)
Maxwell Devonshire Realty
2909 65 St Sw
Edmonton, Alberta
This stunning half-duplex home in the emerging community of Mattson. Experience open-concept living in this modern home with an attached 2-car garage. The main floor features 9' ceilings, a mudroom, pantry, and half bath for convenience. The kitchen includes 42 cabinets, a water line for the fridge, a gas line to the stove, and $3,000 toward appliances, all highlighted by elegant dual toned stone countertops. Upstairs offers a laundry area, full bath, and three spacious bedrooms. The primary suite includes a walk-in closet and luxurious 4-piece ensuite. With a side entry and legal suite rough-ins for future development. Estimated completion in November. Front and back landscaping included. Photos from a previous build & may differ; interior colors are not represented, upgrades may vary, no appliances included. VT of previous build, interior colors represented. (id:46923)
Maxwell Polaris
8213 Kiriak Lo Sw
Edmonton, Alberta
Under Construction in the sought-after community of Keswick, this single-family home is just steps from parks and ponds. Enjoy the convenience of a double attached garage, separate side entrance, and basement rough-ins. The main floor welcomes you with 9’ ceilings, a spacious foyer, enclosed den, pocket office, and a open living area featuring a stylish kitchen featuring two-toned 3cm quartz countertops, 42 wood-toned cabinets, chimney hood fan, walk-through pantry, water line to fridge, and a $3,000 appliance allowance. Upstairs offers a central bonus room, laundry room, full main bath, and three bedrooms including a primary retreat with a walk-in closet and spa-like 5-piece ensuite complete with double sinks, soaker tub and walk-in shower. Tentative completion November. Photos of previous build & may differ, interior colours/upgrades are not represented. HOA TBD. (id:46923)
Maxwell Polaris
21150 Fort Rd Ne
Edmonton, Alberta
Great potential in this 19 acres parcel that lies within the Horse Hills area structure plan. Situated close to Highway 15, this location is only minutes to North Edmonton, Edmonton Science and Technology Park, Fort Saskatchewan and the Edmonton Institution. The Horse Hills area structure is a large scale development with mixed use commercial, residential, schools, expansive greenspace and LRT transportation. This unique plan is part of the City of Edmonton's vision for communities that provide residents will all goods, services and amenities within the district. The location boasts great highway access to the Energy Corridor and northern part of the province, all while being close to North Saskatchewan river and the natural forests and trails of the area. Currently on this AG zones property sits a home with shop, that is rentable until time of development. Great future development opportunity in the early stages of an exciting and vibrant new area! Drive-out and have a look - you won't be disappointed! (id:46923)
RE/MAX Real Estate

