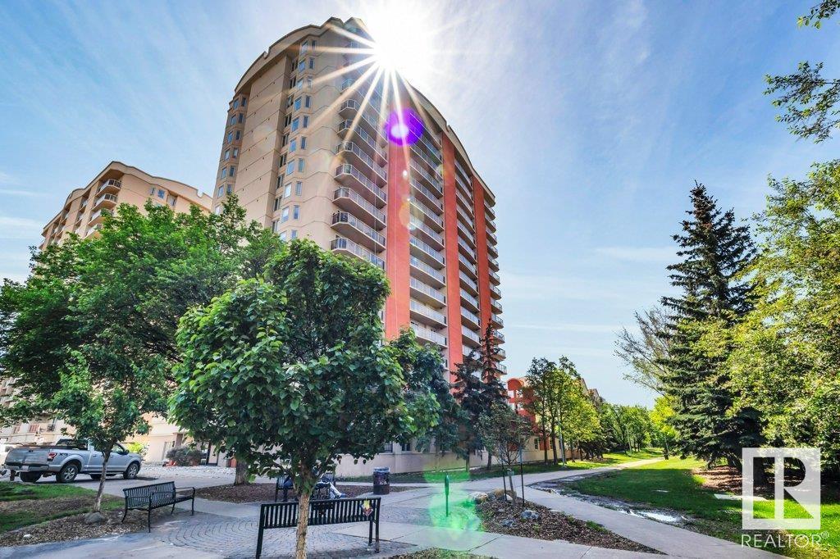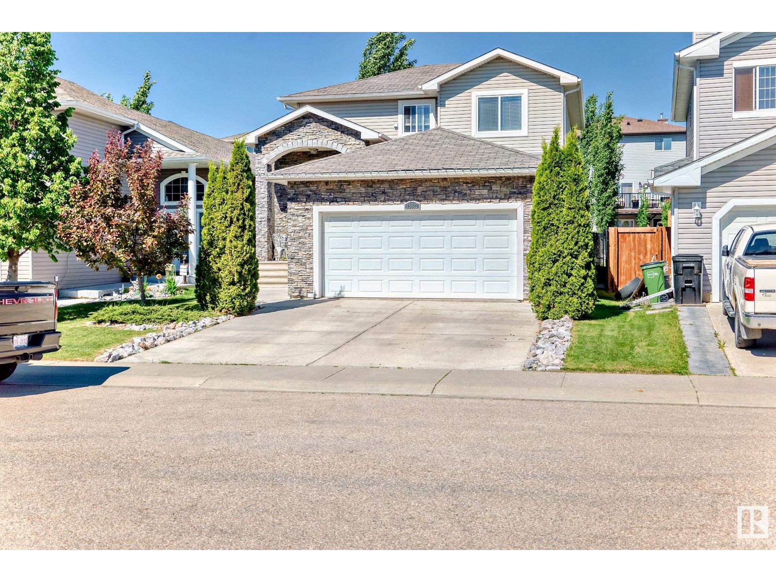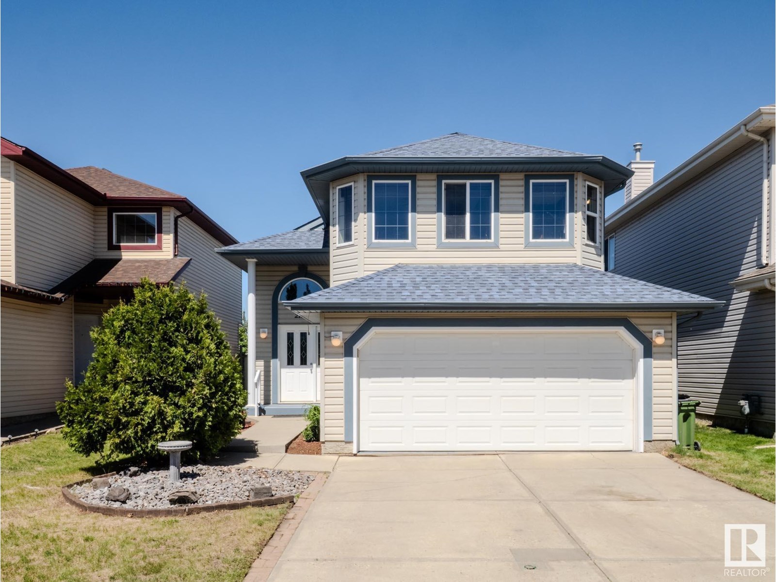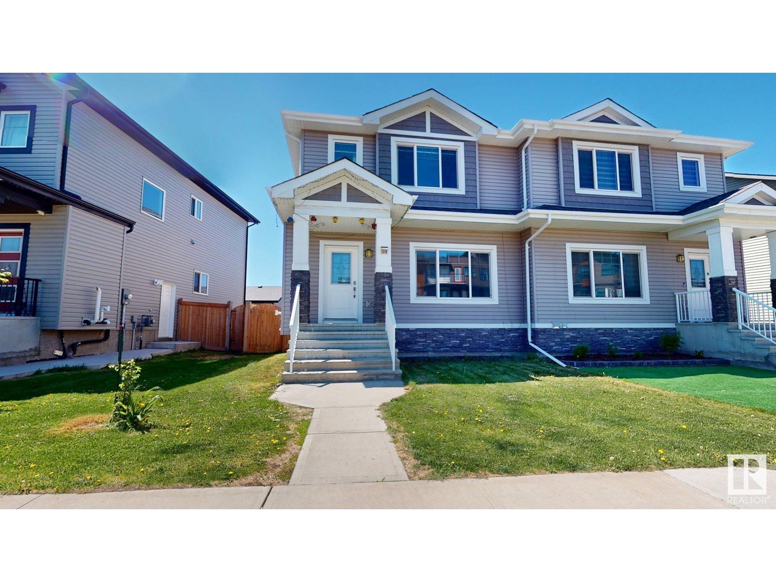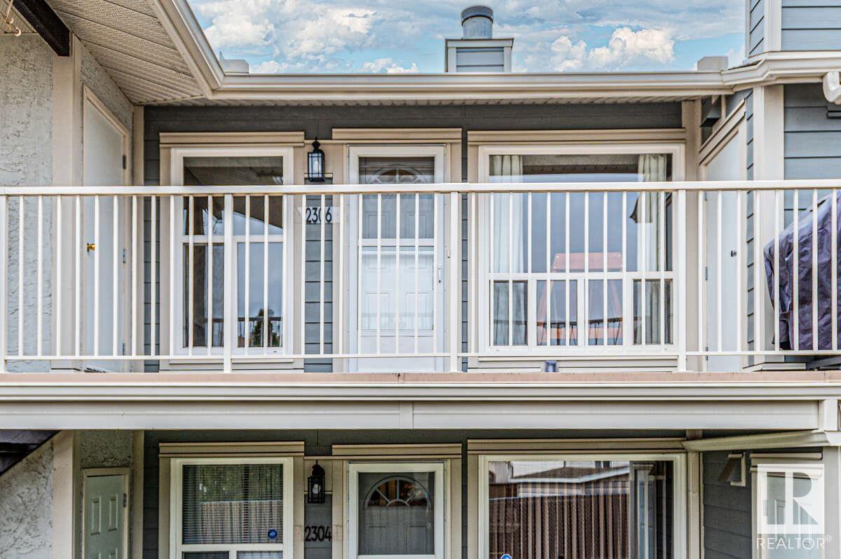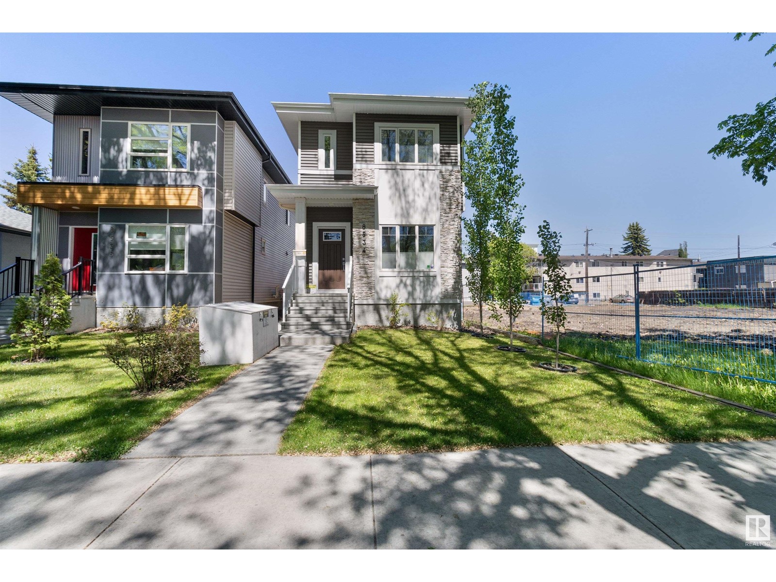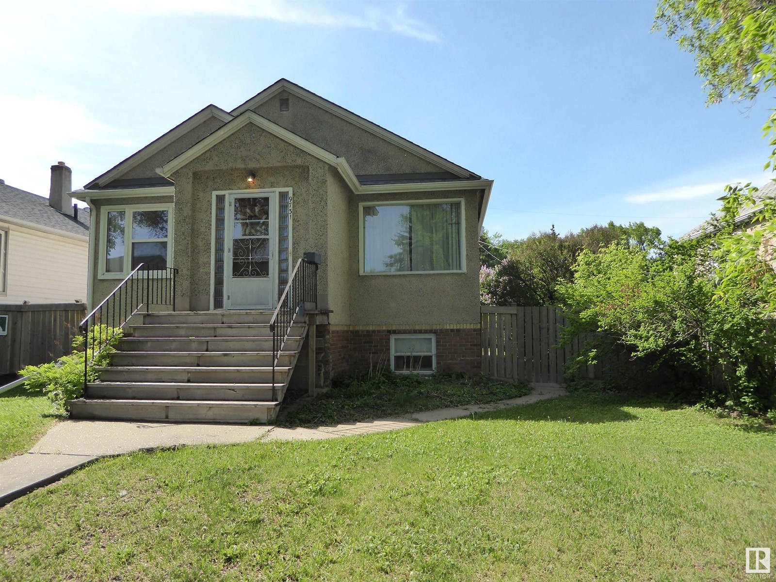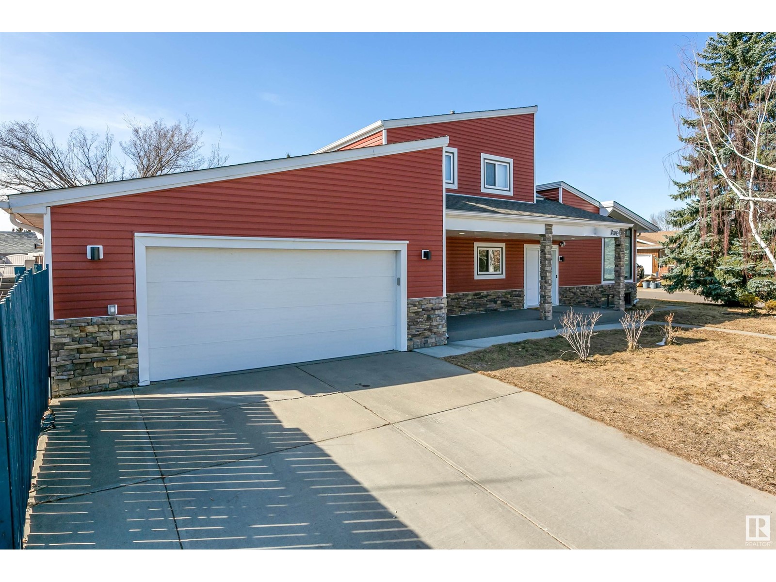Property Results - On the Ball Real Estate
6227 5 Av Sw
Edmonton, Alberta
Charming in Charlesworth: Pond Views & Peaceful Living in quiet a Cul de sac. This warm and welcoming home offers an open-concept floor plan with scenic views from nearly every window. The kitchen features expansive extended cabinetry and gleaming granite countertops, stainless appliances, corner pantry and a large dedicated dining space with access to the upper deck overlooking the water and your massive 600+ sqm pie lot. Main floor laundry and an oversized double attached garage add everyday convenience. Upstairs you’ll find a vaulted bonus room, a truly KING-Sized primary suite with walk-in closet and 4-piece ensuite (corner tub + glass shower), plus two spacious bedrooms and a 4-piece guest bath. The fully developed WALK-OUT basement includes a large family room, storage/workshop, 2-piece bath, and direct access to the patio and beautifully landscaped yard. Additional perks include a custom storage shed and underground sprinkler system. Walk to the K–9 school and nearby amenities - What a great spot! (id:46923)
Royal LePage Noralta Real Estate
#1607 10909 103 Av Nw
Edmonton, Alberta
This 16th-floor condo offers 1,000 square feet of bright, air-conditioned living space with two spacious bedrooms, each featuring walk-in closets, and two full bathrooms including a private ensuite. Enjoy spectacular west-facing views and late summer evenings on the large balcony, complete with a gas BBQ hookup. The functional kitchen, abundant natural light, and in-suite laundry add everyday convenience, while secured underground heated parking provides peace of mind. Located steps from the ICE District, Grant MacEwan University, the Brewery District, and close to the River Valley, this home is perfect for professionals or students. Building amenities include a fitness room and bike storage, making this an ideal blend of comfort, style, and central urban living. (id:46923)
Blackmore Real Estate
15522 47a St Nw
Edmonton, Alberta
Welcome to this beautifully maintained and spacious 2-storey home in the desirable community of Brintnell. Step into a bright, open foyer with soaring 11-foot ceilings and room for seating. The main floor features 9-foot ceilings and a modern open-concept layout, perfect for entertaining. The chef-inspired kitchen offers a large granite island, quality appliances, and ample cabinetry, flowing into the dining area and spacious great room. Step outside to your private backyard retreat—complete with a deck, gazebo, hot tub, and fully fenced yard with storage shed. Upstairs, you'll find a convenient second-floor laundry room, two generous bedrooms, and a spacious primary suite featuring a large walk-in closet, glass walk-in shower, and jetted tub. The fully finished basement includes a large rec room, office area, two-piece bath, and storage—ideal for a home gym or media room. Located on a quiet street with quick access to Anthony Henday, this home is close to parks, schools, shopping, and all amenities. (id:46923)
Maxwell Polaris
21234 88a Av Nw
Edmonton, Alberta
Welcome to this well-maintained Home2Love tucked away on a quiet street in sought-after Lewis Estates. This charming bi-level offers a bright, open layout with vaulted ceilings & large windows that allow an abundance of natural light to flow throughout. The beautiful kitchen is the heart of the home, featuring a stunning granite island where family & friends will love to gather. The kitchen, nook, living & dining areas flow seamlessly for modern living. One bedroom & a full bath complete the main floor. The private primary suite is above the garage with a walk-in closet & 4-pc ensuite including a jetted tub. The fully finished basement has front & rear stair access, a spacious family room & large third bedroom—ideal for guests, teens or a home office. Enjoy the landscaped backyard with a maintenance free deck, patio, gazebo, shed & room to play or relax. Recent updates include central A/C & Hot water tank. Close to schools, transit & shopping with quick access to the Henday, Whitemud & Lewis Estates Golf. (id:46923)
RE/MAX Elite
1210 163 St Sw
Edmonton, Alberta
Step into this spacious 2-storey half duplex that offers the feel of a single-family home, with 1,740 sqft space, 4 bedrooms, and 2.5 bathrooms—plenty of room for the whole family! The main floor showcases elegant 24x24 tile flooring throughout, with the 4th main-floor bedroom enhanced by warm hardwood flooring—ideal for guests, a home office, or playroom. Upstairs, the large primary suite includes a walk-in closet and a luxurious 5-piece ensuite featuring double sinks and a stunning spa-style shower system-it’s like having your own private retreat. Two additional bedrooms, a full bathroom, and a convenient upstairs laundry room complete the upper level. Additional highlights include a separate entry to a partly finished basement, rear deck, and double detached garage. Perfectly located just steps from a K–9 school, nearby shopping, and just a block from an all-seasons park with a toboggan hill, playground, and sports fields—this home offers the perfect blend of comfort, style, and convenience. (id:46923)
Century 21 Quantum Realty
17039 45 St Nw
Edmonton, Alberta
READY FOR IMMEDIATE POSSESSION!!! Welcome to this stunning WALKOUT on a HUGE 595 SQM PIE LOT backing onto a TRAIL! Offering 2,550 sqft of luxurious living space with 5 bdrms, including TWO PRIMARY SUITES w/ ensuites & a total of 4 full baths. The open-concept main floor features a grand foyer, versatile MAIN FLOOR office/bedroom, full bath, & organized mudroom w/ built-ins leading into the impressive walkthrough SPICE KITCHEN. The kitchen boasts ample cabinetry, a dining area, & a great room with soaring 18ft open-to-below ceilings. Upstairs, you’ll find 4 spacious bdrms, a bonus room, & convenient laundry. The primary suites include spa-like 5-pc ensuites, & large walk-in closets. Bathrooms with beautiful tile to the ceiling with minimal grout lines. Upgrades include triple-pane windows, QUARTZ countertops, soft-close drawers, 9ft ceilings, 8ft doors, hot water on demand, upgraded lighting package, + so much MORE! A separate side entrance to the basement offers future income suite potential. (id:46923)
Maxwell Polaris
8722 5 Av Sw
Edmonton, Alberta
This south-facing exquisite home, nestled in a quiet CUL-DE-SAC, offers 3 bedrooms, 3.5 baths, and a FULLY FINISHED basement. The main floor features a spacious living/dining area, 2-pc bath, laundry, and a FULLY RENOVATED KITCHEN (2021) with new cabinetry, new countertops, modern s/s appliances, and side pantry. Upstairs boasts a HUGE bonus room with striking feature wall, a primary suite with walk-in closet and ensuite with soaker tub, two more bedrooms, and a 4-pc bath. The finished basement offers a large rec room, 3-pc bath, and ample storage. Upgrades include NEW FURNACE (2023), SHINGLES (2021), A/C (2023), WATER TANK (2022), UPGRADED LIGHTING, new garage door & opener assembly, and garage shelving. The landscaped backyard offers a serene retreat with a deck, mature trees, shrubs, and vibrant flowers. Ideally located near playgrounds, transit, Ellerslie Primary, shopping plazas, South Edmonton Common, and major routes like Anthony Henday. Upgraded dream home in a prime location—don’t miss it. (id:46923)
Royal LePage Noralta Real Estate
2306 151 Av Nw
Edmonton, Alberta
For more information, please click on View Listing on Realtor Website. Description: Nestled in a peaceful community, this beautifully renovated condo offers a bright, airy layout with modern finishes throughout. Enjoy contemporary lighting, sleek quartz countertops, spacious bedrooms, and a thoughtfully designed interior that blends comfort with style. The exterior of the building has been fully upgraded to enhance its architectural charm and curb appeal. Your private patio offers the perfect amount of space for entertaining, watching the sunset, or stargazing in serenity. Additional highlights include - no neighbors above for added privacy and quiet, in-suite laundry for ultimate convenience, ample adjacent storage space, proximity to parks, schools, recreation centres, restaurants, and quick access to the Anthony Henday. Opportunities like this don’t come often—make this stunning home yours! (id:46923)
Easy List Realty
2743 Koshal Pl Sw
Edmonton, Alberta
FORMER Cantiro Show Home • Shows 10/10 • Just steps from scenic ravine trails, parks, and a tranquil pond, this stunning A/C home w/4 bdrms + office + 3 baths and fully finished basement is located in the highly sought-after One at Keswick • West backyard • Equipped with a radon mitigation system • Every window welcomes the warmth of the sun • Main floor: 9ft.ceiling with a gourmet kitchen, walk-through pantry, vinyl plank flooring, and a cozy fireplace, this home is designed for both comfort and style • Upper: a luxury primary bdrm w/a walk-in closet & a spa-like 5pc ensuite bath, plus 2 good sized bdrms, main bath, laundry room and a large bonus room to complete • Fully finished basement: a rec room, 2 rooms, and powder room—ideal for guests or extended family stays. • Outdoor: ample space w/backyard patio; professionally maintained lawn in excellent condition • top 10 (K-9) JOEY MOSS school within arm's reach & highly ranked high-school HARRY AINLAY. • Shops, restaurants, parks etc are just steps away. (id:46923)
Mozaic Realty Group
8534 81 Av Nw
Edmonton, Alberta
AMAZING VALUE!! Located in popular King Edward Park, is this modern and beautifully designed 2 storey home! It offers nearly 1800 square feet plus a FULLY FINISHED basement! Featuring an open concept kitchen with high end finishings, stainless steel appliances, useable island, pantry and large dining area. Spacious living room with attractive gas fireplace. Main floor flex room/office and powder room. Upstairs are 3 generous bedrooms, laundry room and a 4 piece bathroom. BEAUTIFUL ENSUITE and walk-in closet in the Primary Bedroom. The basement offers a family room, 4th bedroom, 3 piece bathroom and kitchenette. Lovely and fully fenced and landscaped backyard with deck to enjoy! DOUBLE detached and heated garage. CENTRAL A/C too! Prime location close to LRT, Mill Creek Ravine, parks, U of A, and downtown. See it today! Visit REALTOR® website for more information. (id:46923)
RE/MAX Elite
9731 71 Av Nw Nw
Edmonton, Alberta
Open the door to this perfect bungalow! Clean and bright, ready for you to move in! On the main floor, there are 2 bedrooms, 4 piece bath, an updated kitchen with an island in 2011, and an eat-in dinette. Bright living room with a large picture window and two side windows. There is a separate entrance to the lower level living space, featuring a comfy 2nd living room, bedroom, upgraded in 2015, a 4-piece bath, as well as an upgraded 2nd kitchen, large storage room, and utility room. The wonderful fenced yard has a wooden deck, mature trees, and shrubs. There is a double detached garage. The shingles were replaced in 2016. (id:46923)
Logic Realty
10503 25 Av Nw
Edmonton, Alberta
FIND YOUR WAY HOME in this beautifully renovated gem in a popular Southwest community, offering a perfect blend of style, comfort, and income potential. Currently operating as a successful Airbnb, this property can be a turnkey opportunity for investors. Nestled on an expansive 8,000+ sq ft corner lot, the home provides ample parking, including an RV pad and an oversized double attached garage with drive-through access to the backyard which includes an updated POOL and PRIVATE OASIS! The open, contemporary floor plan features a modern kitchen that seamlessly flows into a living room with soaring vaulted ceilings. Extensive updates include a new kitchen and bathrooms, vinyl plank and carpet flooring, wide profile baseboards, and new siding. Enjoy the convenience of a high-efficiency furnace and central A/C. Located near schools, shopping, and LRT, this home is a rare find, offering both lifestyle and investment benefits! (id:46923)
Exp Realty


