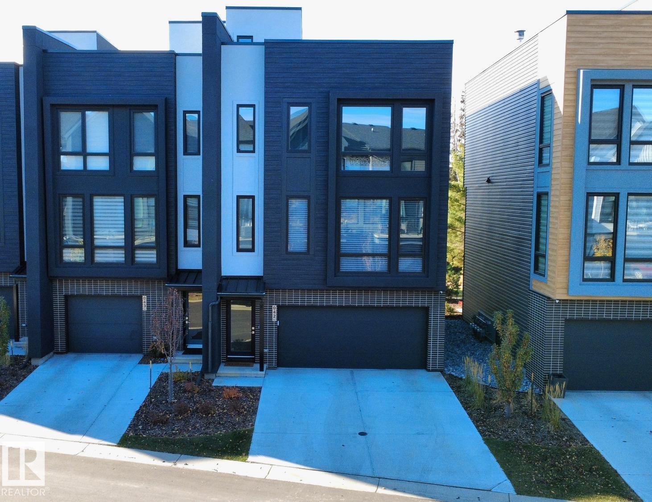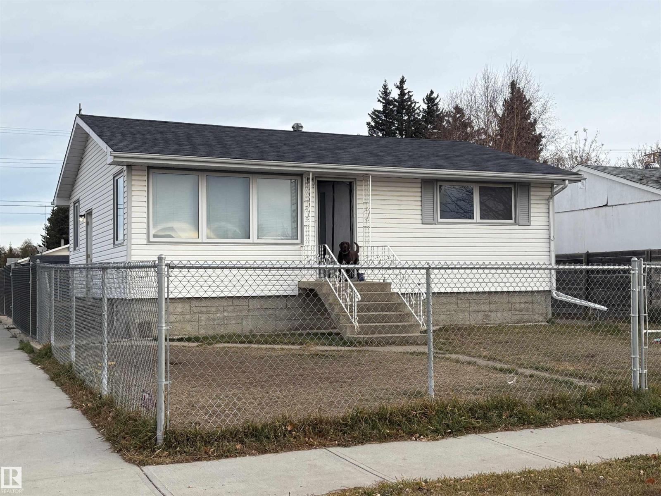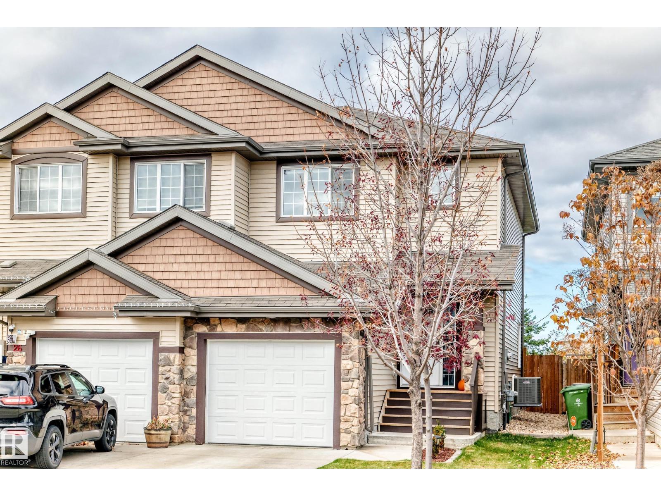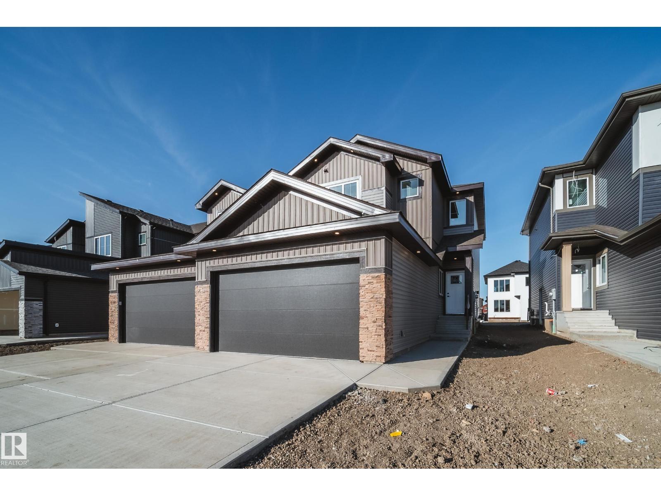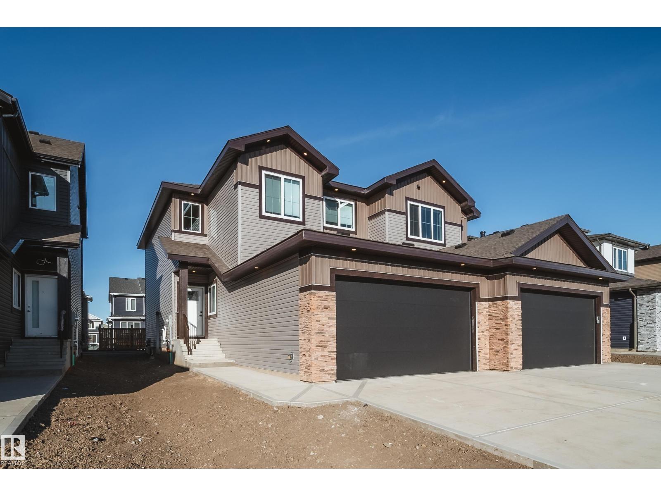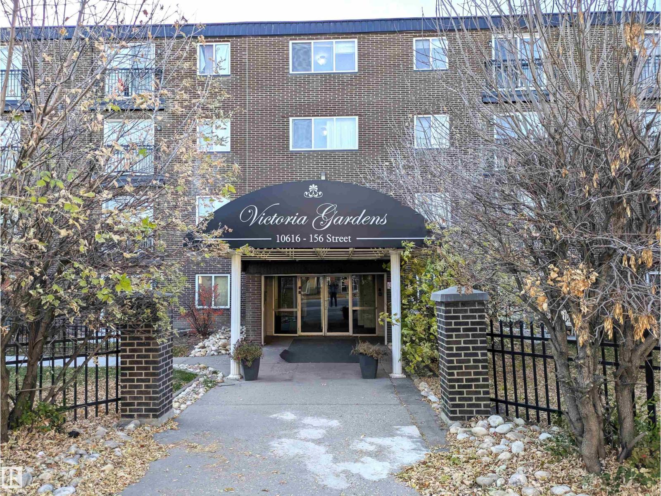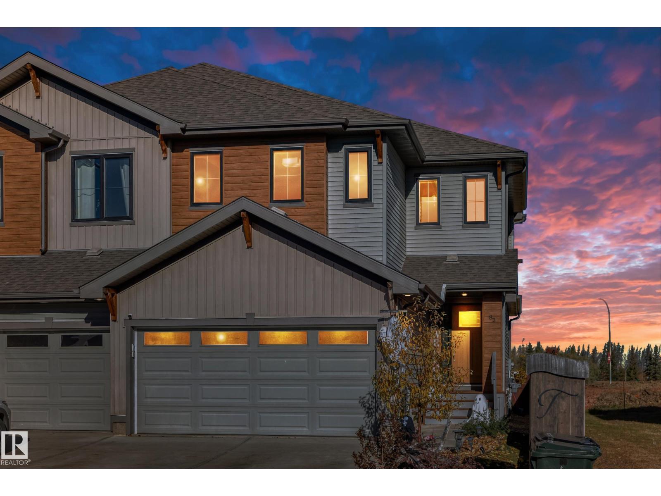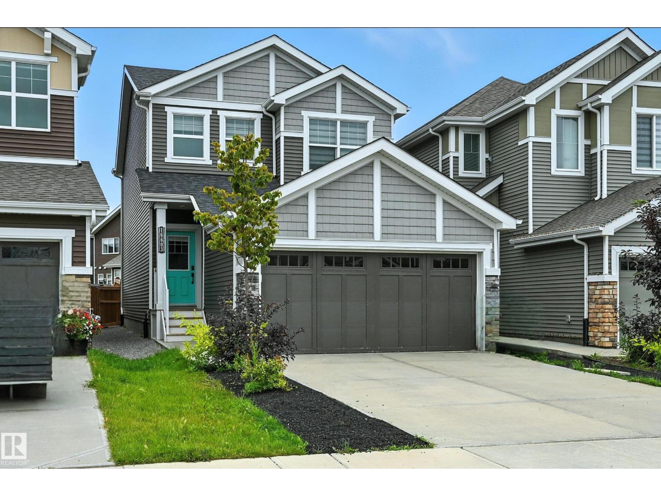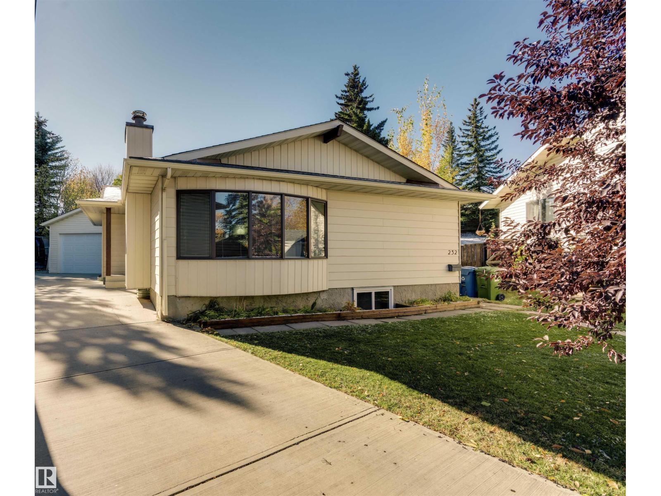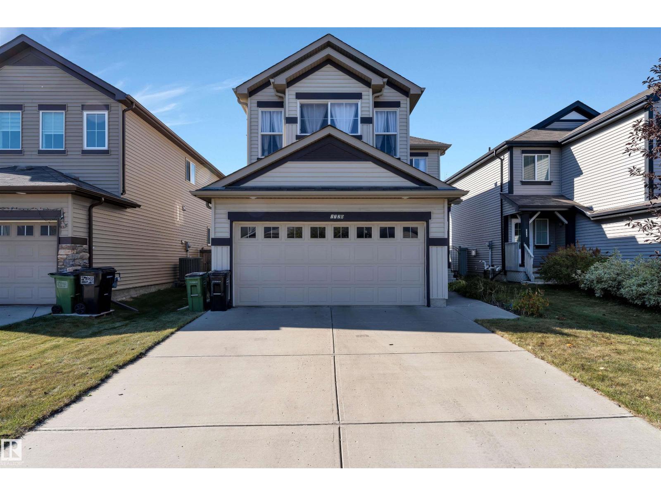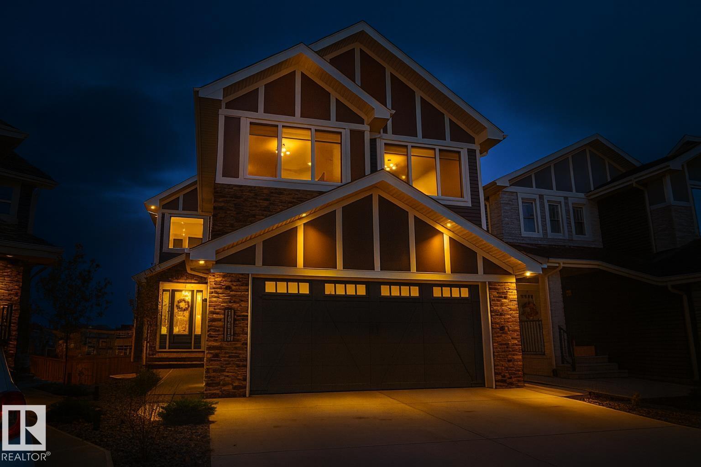Property Results - On the Ball Real Estate
#42 1304 Rutherford Rd Sw
Edmonton, Alberta
Welcome to maintenance free living in Pivot at Rutherford. This immaculate 1,872 sq. ft. home features a tandem 4 car garage and over 1,100 sq. ft. of tranquil outdoor patio space over 3 levels. Customizations include a beverage center, tile accents, upgraded mirrors and lighting in all bedrooms & bathrooms with feature walls throughout. Laundry is located on the upper level for your convenience. The main level boasts power blinds, with each bedroom having blackout blinds for your sleeping comfort. Kitchen includes top of the line appliances with granite counter tops and oversized island. Open riser staircases provide an airy feel. Enjoy a private viewing of some of Edmontons best sunsets from your fabulous rooftop patio. This property backs onto a forested area with natural walking trails. Schools and a newly developed hockey rink are just a 2 minute walk away. Don't miss this opportunity to own a luxury property with the convenience of urban amenities embeded in serene nature scapes. (id:46923)
Comfree
5138 46 Av
St. Paul Town, Alberta
Opportunity awaits! Whether it's your first home or a revenue investment, this home fits the bill. Move in ready, it boasts a cozy country kitchen that is sure to create memories with your family. The kitchen flows into the living room and are open to each other & are ideal for entertaining. Downstairs is finished a gives you that extra space for family time or hobbies. Outside provides ample room for fun, kids and pets. Take advantage of the vegetable garden and enjoy your own fresh veggies. Avoid the cold winter snow by parking in the double detached garage. Located close to the hockey rinks, ball diamonds, pool, library and the golf course, it's a great place to call home! (id:46923)
Century 21 Poirier Real Estate
28 Durrand Bn
Fort Saskatchewan, Alberta
Step into this 1,398 sq ft two-storey gem in desirable South Pointe. This gorgeous home backs onto greenspace with a walking path and features an open-concept main floor with a spacious kitchen and island, a stylish gas fireplace in the living room, and access to a deck perfect for outdoor enjoyment. Upstairs, the primary bedroom easily accommodates any bedroom furniture and includes a four-piece ensuite and walk-in closet. Two additional generously sized bedrooms and another four-piece bath complete the upper level. The fully finished basement offers an additional bedroom, a four-piece bathroom, and a family room ideal for relaxation or entertainment. Enjoy comfort year-round with central air conditioning. The fully landscaped yard, modern finishes, and proximity to schools, parks, and amenities make this home truly have it all! (id:46923)
Exp Realty
18 Blackbird Bn
Fort Saskatchewan, Alberta
Luxury living starts here! Step inside to find LUXURY VINYL PLANK flooring flowing throughout the main floor with UPGRADED PLUSH CARPET upstairs. The heart of the home features an ELECTRIC FIREPLACE, perfect for relaxing evenings with family and friends. 9' CEILINGS W/ 8' DOORS throughout the entire home! The kitchen is a chef's delight w/UPGRADED CABINETRY w/FULL BACKSPLASH, BUILT-IN WALL OVEN, complete with an EXTENDED WALKTHROUGH BUTLER'S PANTRY with MDF SHELVING providing storage and easy access. Upstairs, you'll find 3 bedrooms and 2.5 bathrooms as well as a BONUS ROOM! LARGE PRIMARY SUITE WITH WIC! Entertaining is a breeze with the PRIVATE DECK extending your living space outdoors w/PRIVACY GLASS. The double attached garage offers secure parking plus storage, and the oversized driveway provides extra parking for guests or toys. SEPARATE ENTRANCE FOR FUTURE SUITE! ALL APPLIANCES AND WINDOW COVERINGS INCLUDED! (id:46923)
Maxwell Polaris
20 Blackbird Bn
Fort Saskatchewan, Alberta
This beautifully designed BRAND NEW half duplex greets you w/ a GRAND open-to-above entrance & a large front foyer that can easily accommodate an open-concept office. Enjoy UPGRADES like WINDOW COVERINGS, 9'ceilings, 8'doors, LVP flooring, maple railing&Ecobee wifi thermostat. Kitchen impresses w/EXTENDED walk-thru pantry, QUARTZ countertops, UPGRADED cabinetry, tile backsplash, & FULL WHIRLPOOL APPLIANCE PACKAGE incl. GAS cooktop & built-in wall oven. The bright open-concept living & dining area, anchored by a cozy electric fireplace & feature wall, creates the perfect space to unwind. Upstairs, find 3 generous bedrms & 2 bathrms w/TILE SURROUND showers incld. primary retreat w/ WIC & 3pc ensuite, plus laundry w/SINK & built-in cabinetry & SPACIOUS bonus rm. SIDE ENTRY to the unfinished basement awaits your personal touch. OVERSIZED DOUBLE attached garage w/drain & extended driveway provides extra parking. Step outside to your yard & private deck w/glass privacy panels. Minutes to all major amenities. (id:46923)
Maxwell Polaris
#115 10616 156 St Nw
Edmonton, Alberta
Why rent? When you can own. Well located 1 bedroom unit on ground level in desirable location, close to all amenities. Ideal starter home to grow your equity, or excellent investment for an investor. Three 1 bedroom units available to add to your investment portfolio. (id:46923)
Logic Realty
82 Tribute Cm
Spruce Grove, Alberta
Welcome to your new home in beautiful Tonewood! This stunning half duplex offers style, space, and comfort with a double attached garage, 3 bedrooms, and 2.5 baths. Step inside to enjoy 9’ ceilings, an airy open-concept main floor, and an inviting living room with extra windows that fill the space with natural light. The modern kitchen features quartz countertops and a walk-through pantry for ultimate convenience. Upstairs, a den loft provides the perfect office or reading nook, while double doors lead to your primary suite with vaulted ceilings, a 4-piece ensuite, and a walk-in closet. You’ll also find a full laundry room, two more bedrooms, and another 4-piece bath. Located directly across from Jubilee Park’s 60 acres of trees, trails, spray park, and family events — this home is the perfect blend of luxury and lifestyle (id:46923)
Exp Realty
16603 31 Av Sw
Edmonton, Alberta
Executive 2 STOREY offers elegance, and a magnificent Living Space. With 3 bedrooms, 2.5 bathrooms boasting incredible finishings. When you enter the house, gorgeous tile and vinyl plank flooring and stunning lighting fixtures, leading you to your dream kitchen with Stainless Steel Appliances, granite counters, chimney style hood fan, & eat up bar, bright dining nook w/access to the deck & spacious living room and walk through pantry. The main floor also features, den & 2 pc bath. Bench with lower/upper cubbies in Mud Room. The upper level includes large Master Retreat with a 5 piece ensuite, custom walk-in shower, his and hers sinks & a Large walk in closet. 2 more additional bedrooms, 4pc bath and upstairs laundry. The basement awaits your finishing touches. The stunning backyard oasis is immaculately landscaped with a shed. Comes with A/C, Heated Garage. Located on a quiet street with quick access to trails, parks and great schools. (id:46923)
RE/MAX Excellence
2609 Maple Wy Nw
Edmonton, Alberta
Priced to SELL! ZERO CONDO FEES plus a TRANSFERABLE WARRANTY! An excellent opportunity in Maple is waiting for its new owner. This bright and inviting, open-concept home is sure to provide your growing family with the space they need! Starting with your new kitchen, you'll find: plenty of NATURAL SUNLIGHT, QUARTZ COUNTERTOPS, a LARGE BAR ISLAND, SOFT-CLOSE CABINETS/DRAWERS and a nice-sized PANTRY! In your new home, you'll also find: LUXURY VINYL PLANK FLOORS throughout, 9FT CEILINGS, freshly steam-cleaned carpets, plus CERAMIC TILE! Outside features: a well-sized FENCED yard (no landscaping required!), DECK with a NATURAL BBQ hookup (for unlimited gas during BBQ season!) and a DOUBLE DETACHED GARAGE. Closer to the Anthony Henday and Whitemud Drive (without the noise), this home is also closer to newer schools, shopping, groceries and all amenities! Affordable, clean, newer, with a warranty and over 2000 sq/ft of living space; this property won't last long, come see what Maple has to offer! (id:46923)
Initia Real Estate
232 Ranchview Pl Nw
Calgary, Alberta
Highly Motivated Sellers. Quick possession. Quiet street. Big potential. This isn’t just a house. It’s your next chapter waiting to be written. Come explore, you might just fall in love. Updated Bungalow in Ranchlands with Oversized Driveway: Ideal for RVs, boats, or trailers. This spacious 1,250+ sq ft bungalow features 4 bedrooms,3 bathrooms,and a fully finished basement.Offering an opportunity to live in a mature, family-friendly community. Recent Updates:Double detached garage,shingles,windows,bathrooms,baseboards,paint,light fixtures & a fully finished basement. Prime Location: Close to schools,parks,playgrounds,walking paths,Crowfoot shopping,restaurants,fitness centres,and C-Train. (id:46923)
Maxwell Progressive
1720 59 St Sw
Edmonton, Alberta
Welcome to the desirable Walker Lakes! This is the perfect neighborhood for a family looking for schools within walking distance, easy access to public transit, close to the Anthony Henday, and South Edmonton Common. The homeowner has immaculately taken care of this beautiful open concept 2-storey home with 3 bedrooms, 2.5 bathrooms, which boosts a large backyard that is fully landscaped, fenced and a large deck … perfect for BBQing with friends and family during the summer. The moment you enter, you’re greeted with a spacious entry and large open living room with hardwood floors throughout. A dream kitchen with GRANITE counter-tops, and a raised kitchen island. Upstairs you will find a huge master bedroom with walk-in closet and a 5 pcs ensuite, 2 additional bedrooms, a 3-piece bathroom and a large bonus room. A spacious double attached garage and unspoiled basement complete this amazing home! Don’t miss this opportunity to make this exceptional home in Walker Lakes your own. (id:46923)
Maxwell Polaris
16615 32 Av Sw
Edmonton, Alberta
Welcome to this absolute showstopper in the heart of Glenridding Ravine, Southwest Edmonton! This custom-built walkout home backs onto a tranquil pond and offers modern luxury at every turn. The open-concept floor plan features soaring ceilings, expansive windows, and abundant natural light. Main floor includes a versatile office/bedroom with a full 3-pc bath, a mudroom with a dog wash, and a walkthrough pantry leading to a chef-inspired kitchen overlooking a massive deck and stunning pond views. The great room showcases a feature wall fireplace with stone to the ceiling and designer lighting throughout. Upstairs offers 3 spacious bedrooms plus a flex room — the primary retreat includes a cozy fireplace and a spa-like 5-pc ensuite. The fully finished walkout basement is perfect for entertaining, complete with a rec room, gym, 3-pc bath, and access to a private pie-shaped yard. Close to top schools, shopping, parks, and trails — this home truly has it all! (id:46923)
Century 21 Quantum Realty

