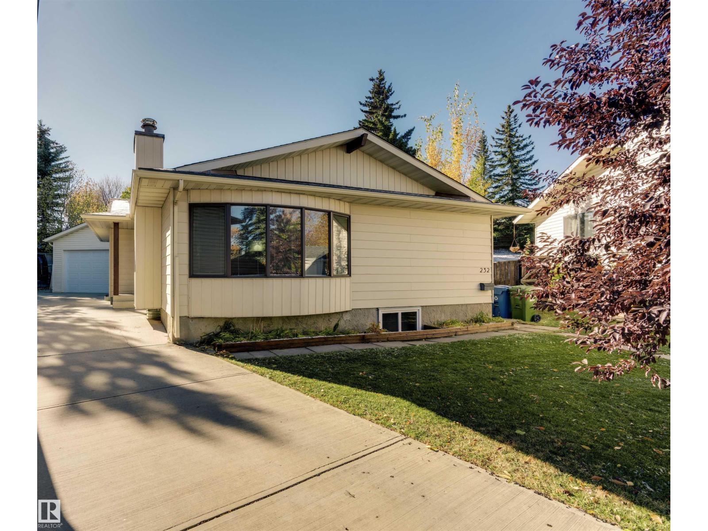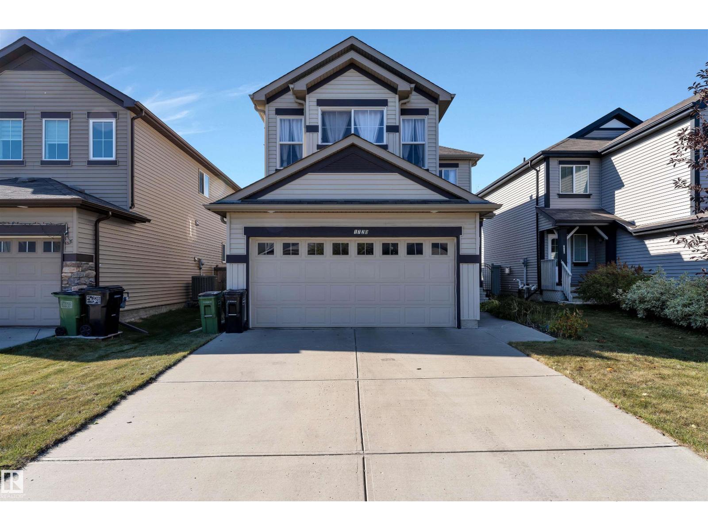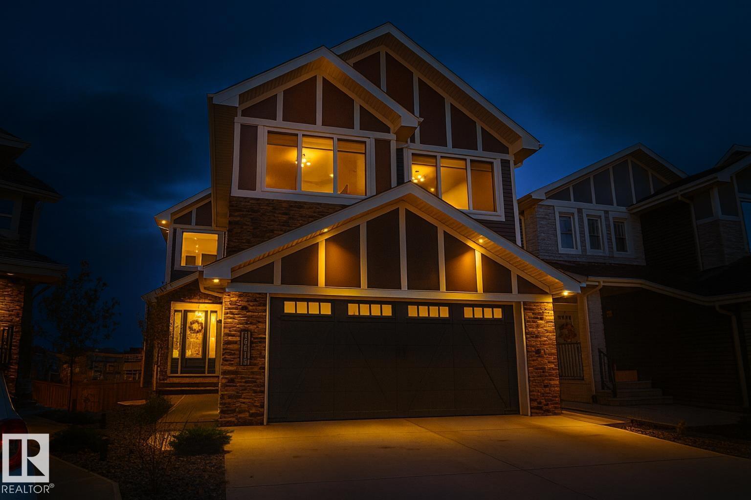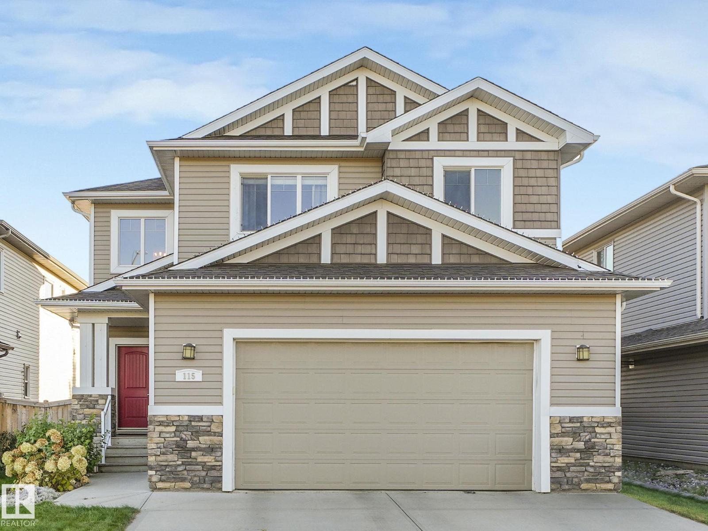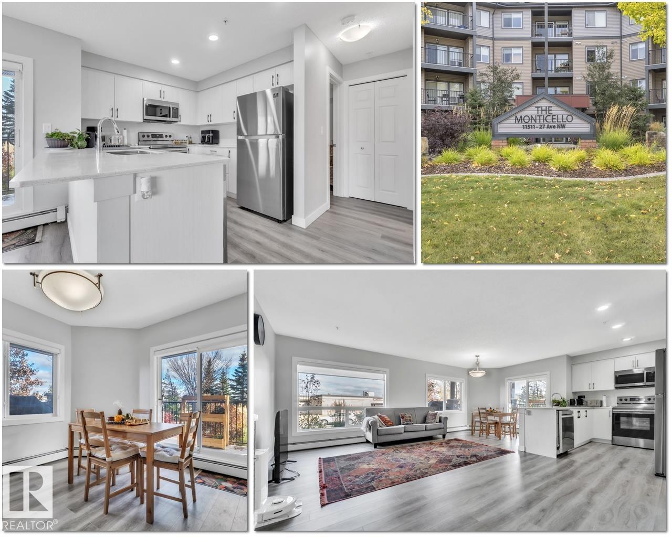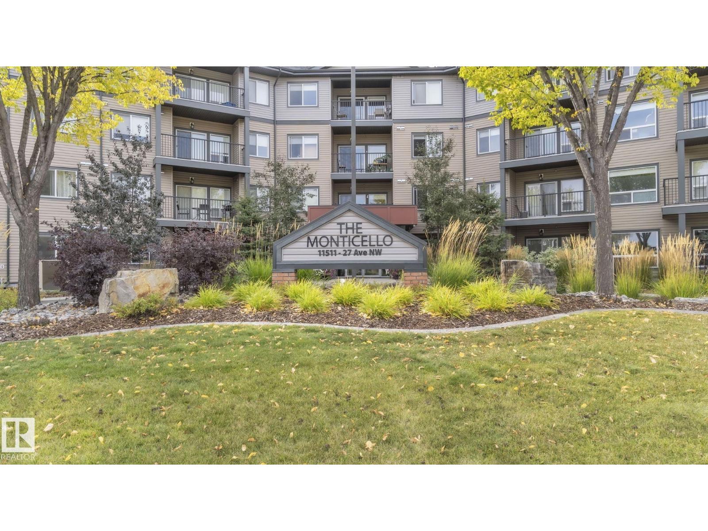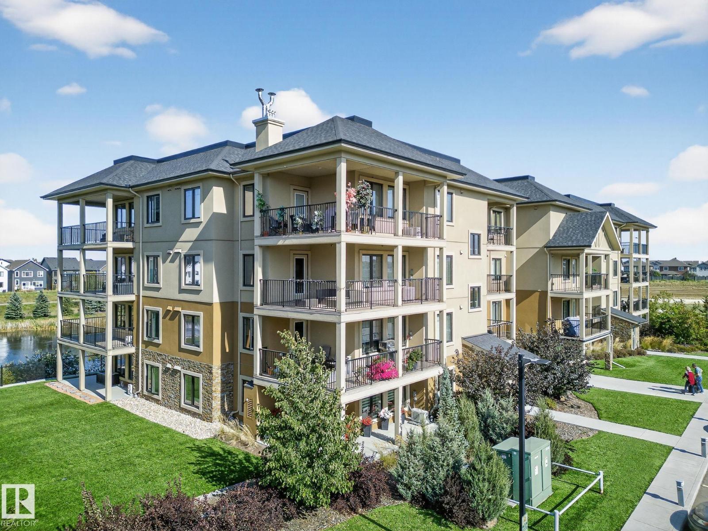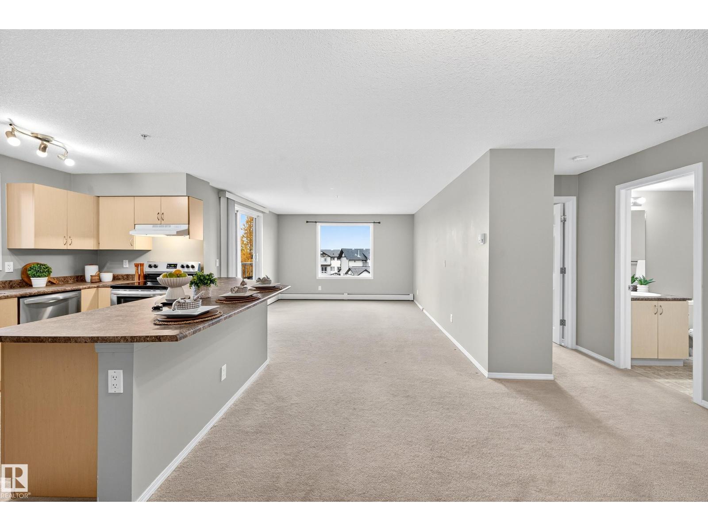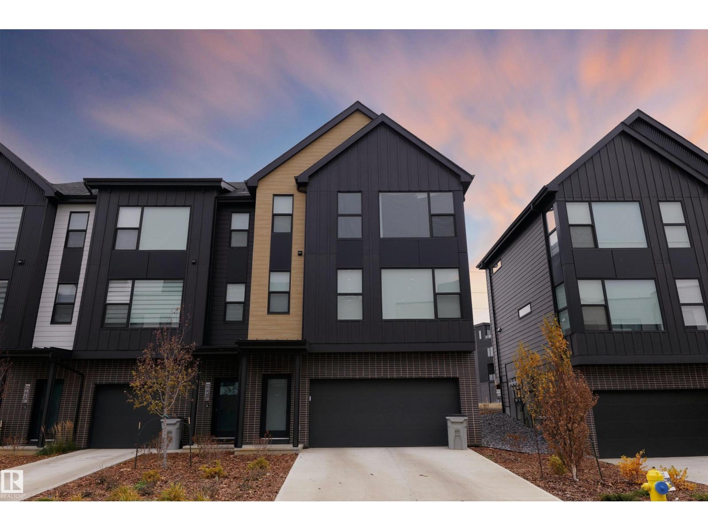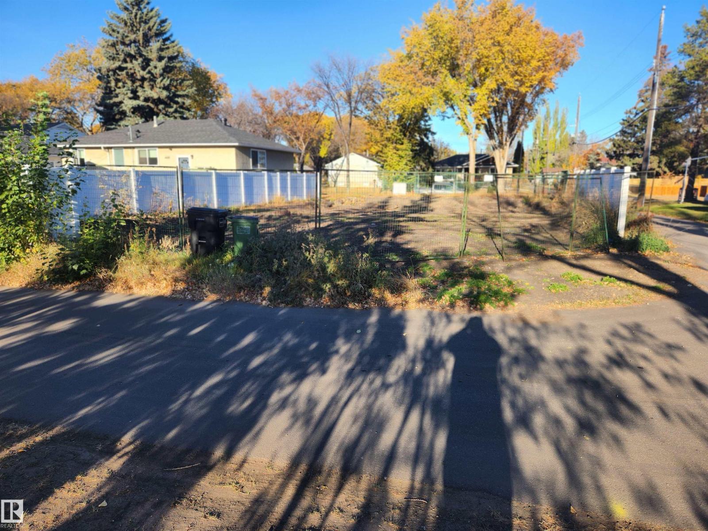Property Results - On the Ball Real Estate
2609 Maple Wy Nw
Edmonton, Alberta
Priced to SELL! ZERO CONDO FEES plus a TRANSFERABLE WARRANTY! An excellent opportunity in Maple is waiting for its new owner. This bright and inviting, open-concept home is sure to provide your growing family with the space they need! Starting with your new kitchen, you'll find: plenty of NATURAL SUNLIGHT, QUARTZ COUNTERTOPS, a LARGE BAR ISLAND, SOFT-CLOSE CABINETS/DRAWERS and a nice-sized PANTRY! In your new home, you'll also find: LUXURY VINYL PLANK FLOORS throughout, 9FT CEILINGS, freshly steam-cleaned carpets, plus CERAMIC TILE! Outside features: a well-sized FENCED yard (no landscaping required!), DECK with a NATURAL BBQ hookup (for unlimited gas during BBQ season!) and a DOUBLE DETACHED GARAGE. Closer to the Anthony Henday and Whitemud Drive (without the noise), this home is also closer to newer schools, shopping, groceries and all amenities! Affordable, clean, newer, with a warranty and over 2000 sq/ft of living space; this property won't last long, come see what Maple has to offer! (id:46923)
Initia Real Estate
232 Ranchview Pl Nw
Calgary, Alberta
Highly Motivated Sellers. Quick possession. Quiet street. Big potential. This isn’t just a house. It’s your next chapter waiting to be written. Come explore, you might just fall in love. Updated Bungalow in Ranchlands with Oversized Driveway: Ideal for RVs, boats, or trailers. This spacious 1,250+ sq ft bungalow features 4 bedrooms,3 bathrooms,and a fully finished basement.Offering an opportunity to live in a mature, family-friendly community. Recent Updates:Double detached garage,shingles,windows,bathrooms,baseboards,paint,light fixtures & a fully finished basement. Prime Location: Close to schools,parks,playgrounds,walking paths,Crowfoot shopping,restaurants,fitness centres,and C-Train. (id:46923)
Maxwell Progressive
1720 59 St Sw
Edmonton, Alberta
Welcome to the desirable Walker Lakes! This is the perfect neighborhood for a family looking for schools within walking distance, easy access to public transit, close to the Anthony Henday, and South Edmonton Common. The homeowner has immaculately taken care of this beautiful open concept 2-storey home with 3 bedrooms, 2.5 bathrooms, which boosts a large backyard that is fully landscaped, fenced and a large deck … perfect for BBQing with friends and family during the summer. The moment you enter, you’re greeted with a spacious entry and large open living room with hardwood floors throughout. A dream kitchen with GRANITE counter-tops, and a raised kitchen island. Upstairs you will find a huge master bedroom with walk-in closet and a 5 pcs ensuite, 2 additional bedrooms, a 3-piece bathroom and a large bonus room. A spacious double attached garage and unspoiled basement complete this amazing home! Don’t miss this opportunity to make this exceptional home in Walker Lakes your own. (id:46923)
Maxwell Polaris
16615 32 Av Sw
Edmonton, Alberta
Welcome to this absolute showstopper in the heart of Glenridding Ravine, Southwest Edmonton! This custom-built walkout home backs onto a tranquil pond and offers modern luxury at every turn. The open-concept floor plan features soaring ceilings, expansive windows, and abundant natural light. Main floor includes a versatile office/bedroom with a full 3-pc bath, a mudroom with a dog wash, and a walkthrough pantry leading to a chef-inspired kitchen overlooking a massive deck and stunning pond views. The great room showcases a feature wall fireplace with stone to the ceiling and designer lighting throughout. Upstairs offers 3 spacious bedrooms plus a flex room — the primary retreat includes a cozy fireplace and a spa-like 5-pc ensuite. The fully finished walkout basement is perfect for entertaining, complete with a rec room, gym, 3-pc bath, and access to a private pie-shaped yard. Close to top schools, shopping, parks, and trails — this home truly has it all! (id:46923)
Century 21 Quantum Realty
115 Hilldowns Dr
Spruce Grove, Alberta
Welcome to 115 Hilldowns Drive — a beautifully maintained home where comfort, style, and location meet! This open-concept layout features a bright living room, dining area, and kitchen with a walkthrough pantry, and a convenient half bath — perfect for family living and entertaining. Upstairs offers a cozy bonus room, two bedrooms, laundry, a 4-piece bath, and a luxurious primary suite with a 5-piece ensuite and walk-in closet. The fully finished basement adds even more space with a large rec area ideal for movie nights, workouts, or play, plus a fourth bedroom and another full bath. Enjoy the attached oversized garage and a backyard that backs onto a peaceful green space and park. With new carpet and hardwood upstairs, this 2015-built home is move-in ready. Close to shopping, schools, and with easy access to Hwy 16 — this home truly has it all! (id:46923)
People 1st Realty
#105 11511 27 Av Nw
Edmonton, Alberta
Every once in a while something truly special comes to market & this is it. A true unicorn in condo living, this bright corner 2-bedroom, 2-bath home is a 10/10. Sunlight fills every corner, creating an airy & welcoming atmosphere from the moment you walk in. The layout is open & functional! The modern kitchen flows naturally into the dining & living areas, perfect for entertaining or relaxing. Each bedroom has its own full bath, offering comfort & privacy for residents & guests alike. Step onto your balcony with your morning coffee & soak in the view as the day winds down. The building is beautifully maintained, professionally managed, & secured with 24/7 surveillance for peace of mind. The on-site team genuinely cares about the community & it shows in every detail. Whether you’re looking for an easy lock-&-leave lifestyle or simply a place that feels like home, this condo delivers it all. Pets are welcome with board approval. Don't forget about underground parking, in-suite laundry & so much more! (id:46923)
RE/MAX Real Estate
#213 11511 27 Av Nw
Edmonton, Alberta
Fair warning - this condo will not last! Do not snooze on this one and don’t call upset later because you’ve been warned. This stunning 2 bdrm, 1.5-bath home offers one of the best layouts imaginable - in fact, it’s the largest floor plan in the entire building. The building itself is a showstopper: beautifully maintained, exceptionally managed and equipped with high-tech security for your peace of mind. On-site management truly cares, making this a rare find in today’s market. Inside, the condo is modern, bright, and stylish. The open-concept design flows beautifully from the chef’s dream kitchen into the living and dining area, while the two bedrooms sit on opposite sides for perfect privacy. Enjoy a glass of wine on your spacious balcony as the sun sets or host cozy dinners and create lasting memories with friends and family. With in-suite laundry, ample storage and a lock-and-leave lifestyle perfect for travelers, this home offers both comfort and freedom in an amazing neighborhood! (id:46923)
RE/MAX Real Estate
#102 1029 173 St Sw
Edmonton, Alberta
Welcome to this beautifully appointed main floor unit in a well-managed, 18+ condominium complex, offering peaceful pond views and upscale finishes throughout. Step inside to find luxury vinyl plank flooring and cozy in-floor heating. The modern white kitchen features Quartz countertops with large pantry and opens to a bright, spacious living area enhanced by custom window coverings. 2 generously sized bedrooms, 2 full bathrooms, wrap around private corner patio, heated underground parking, and a titled storage unit located on the 4th floor, this home checks all the boxes. Ideally located just steps from Movati Athletic, airport, Windermere golf course, Currents shopping, restaurants, and all other amenities, this is low-maintenance living at its finest! (id:46923)
Century 21 All Stars Realty Ltd
#401 40 Summerwood Bv
Sherwood Park, Alberta
Welcome to Axxess PLUS @ Summerwood in the heart of Sherwood Park where this splendid 2-bedroom, 2-bathroom corner condo unit is ready to welcome its new owners. Fantastic location with all amenities just a hop away; shopping, hospital, schools, cafes, medical center, Emerald Hills Centre, Summerwood Park, PLUS so much more. You will LOVE the abundance of large windows that brings in array of natural light throughout. Great open concept layout with neutral tonnes aimed to please. Entertaining peninsula style eat-on countertop anchors spacious kitchen that overlooks living room with large west facing balcony (BBQ gas line). Primary suite has private walk-thru WIC to ensuite. Spacious foyer, in-suite laundry, lots of storage space, appliances, abundance of kitchen cabinetry, professionaly cleaned carpets, reasonable condo fees in well maintained complex makes this opportunity a GEM purchase. Fantastic for 1st time buyers or investors. Don’t let this one slip away…MUST SEE! (id:46923)
Real Broker
#4 5 Rondeau Dr
St. Albert, Alberta
Experience modern living in this beautifully designed end-unit townhome, ideally located in one of St. Albert’s most sought-after communities. Thoughtfully crafted for comfort and style, the open-concept main floor welcomes you with abundant natural light and an upgraded kitchen featuring sleek cabinetry, stainless steel appliances, and ample counter space. Upstairs, the spacious primary suite offers a private ensuite and generous closet space, while the second bedroom and full bath provide versatility for guests or a home office. Enjoy year-round comfort with central A/C, a double attached garage, and an end-unit position that offers additional light and privacy. Surrounded by parks, schools, and everyday amenities, this home blends modern design with low-maintenance living in a prime St. Albert setting. (id:46923)
RE/MAX Excellence
8419 64 Av Nw
Edmonton, Alberta
Incredible redevelopment opportunity on this spacious 5,661 sq ft corner lot (51.8 ft x 109.9 ft). This prime corner lot offers excellent design flexibility and enhanced street presence, perfect for maximizing rental potential and curb appeal. Ideally located less than a 10-minute walk to the new Avonmore LRT stop, making transit access a breeze. Enjoy being steps from the Mill Creek Ravine walking trails, Velodrome, BMX park, and expansive park spaces, all while being just minutes from the University of Alberta, Whitemud Freeway, Whyte Avenue, Calgary Trail, and other key city destinations. Build ready. Prime location. Exceptional potential. Don’t miss this one! (id:46923)
Exp Realty
113 Hilton Cove
Spruce Grove, Alberta
Welcome to your dream home in Harvest Ridge, where luxury meets nature! This stunning walkout duplex, offers serene views and endless natural light. The main floor features a versatile den with a full bath—perfect for guests or a home office. Step into the impressive open-to-above great room, highlighted by a custom MDF feature wall, tiled mantel, and cozy electric fireplace that sets the tone for modern elegance. Upstairs, unwind in the spacious bonus room, or retreat to your primary suite complete with a spa-inspired ensuite and walk-in closet. With three bedrooms, high-end finishes, and thoughtful details like soft-close cabinetry, quartz countertops, 9 ft ceilings on the main and basement floors, garage drain, BBQ gasline and MDF shelving, every inch of this home reflects quality. The walkout basement awaits your personal touch, offering endless possibilities for extra living space. With ALL APPLIANCES INCLUDED, this home is truly move-in ready. (id:46923)
Exp Realty


