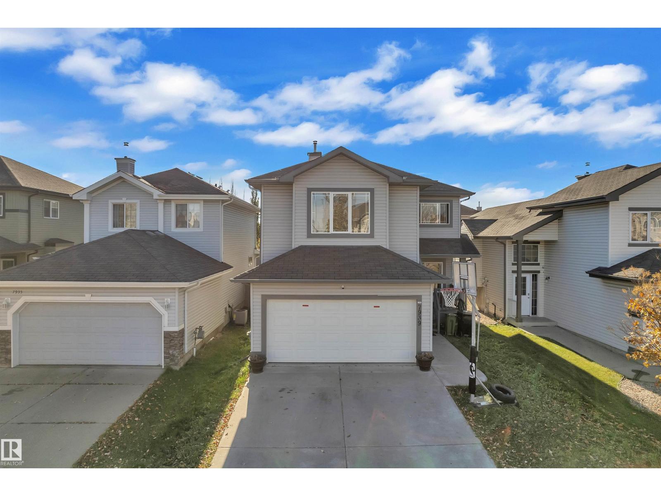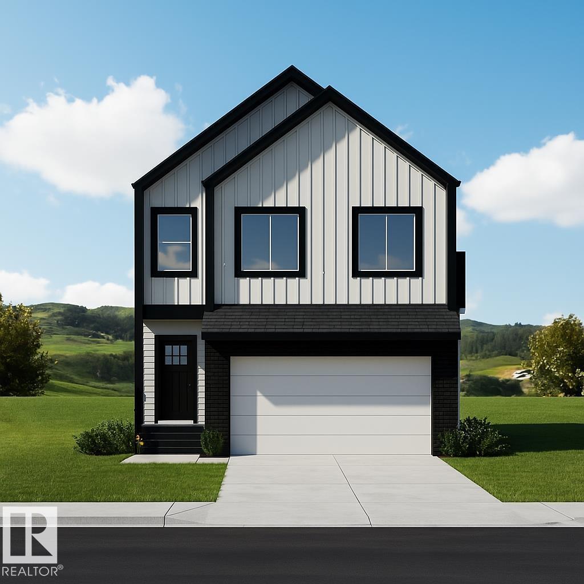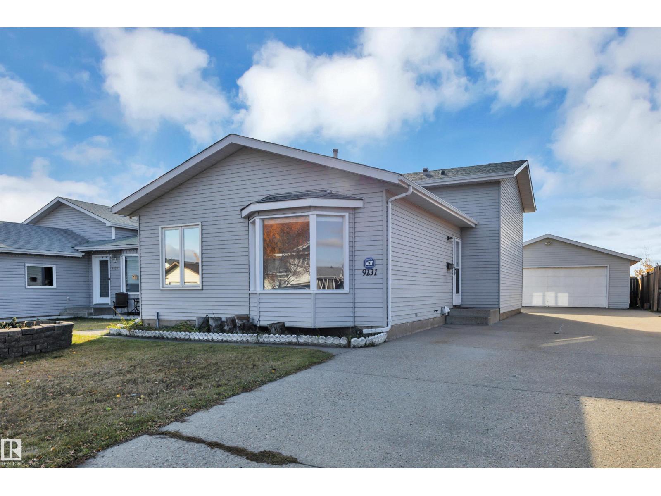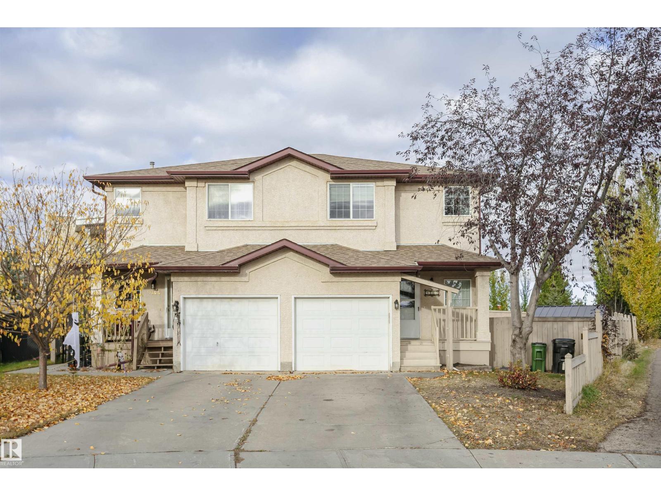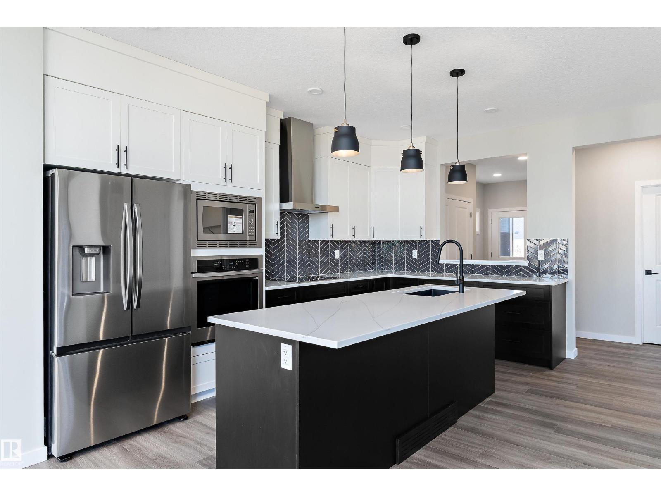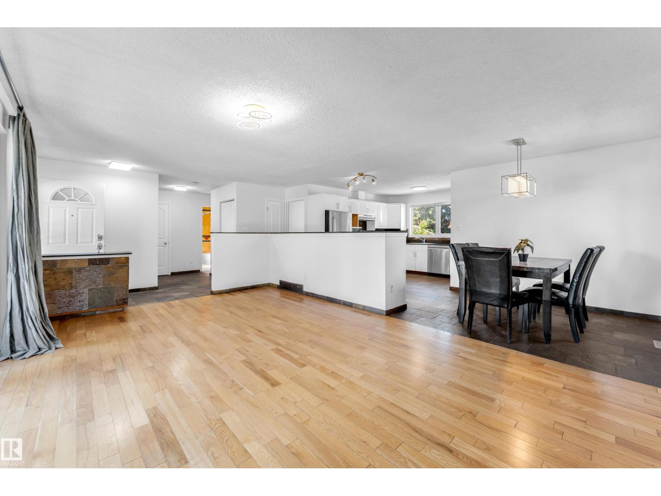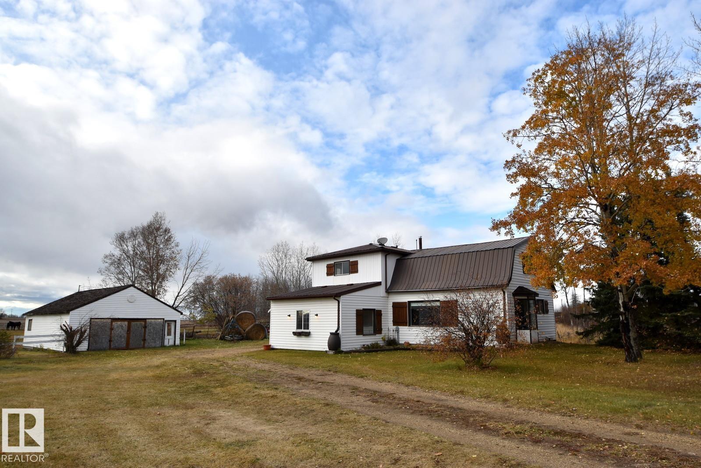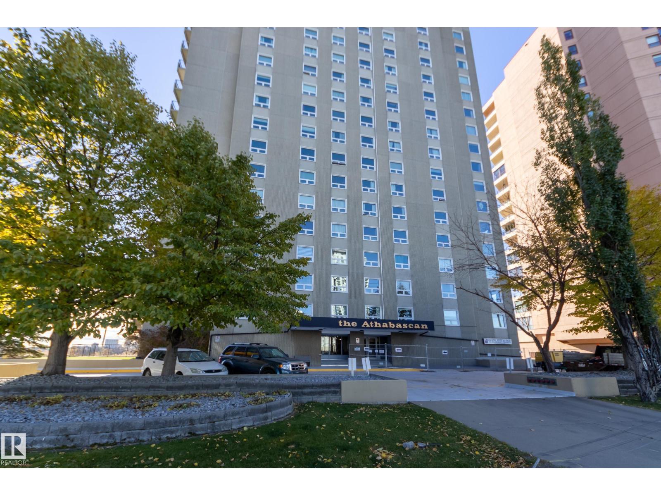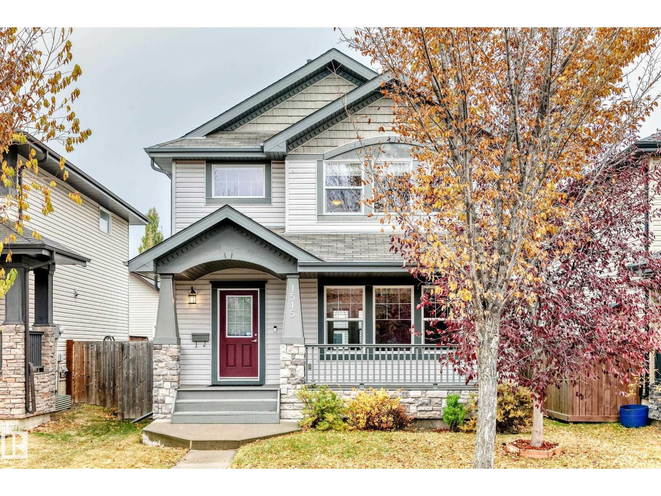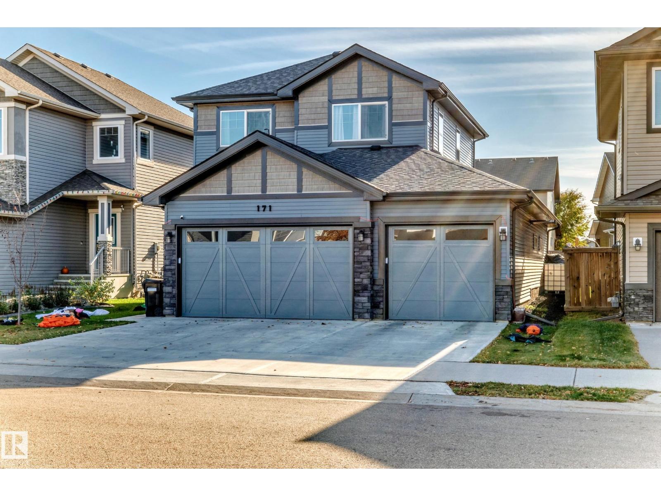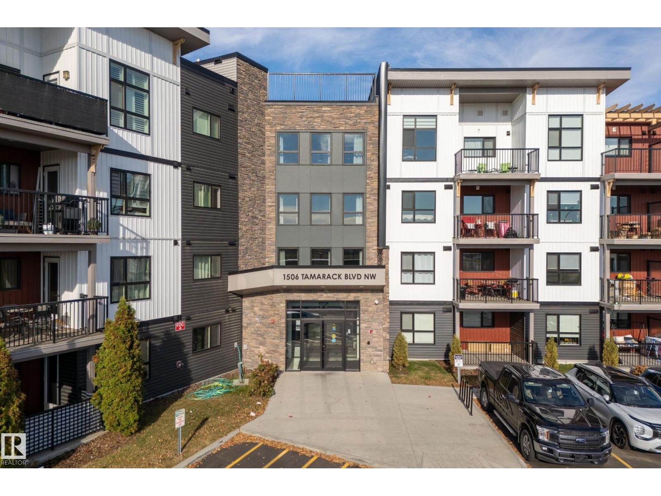Property Results - On the Ball Real Estate
7939 2 Av Sw
Edmonton, Alberta
Welcome to our home! The Main floor features an open-concept layout that seamlessly connects the spacious Living and dining— ideal for family gatherings and entertaining, with a versatile den, perfect for a home office or study area. The kitchen boasts abundant cabinetry, providing plenty of storage space to keep everything organized. Upstairs, you’ll find Three spacious bedrooms and a large bonus room, offering plenty of space for everyone. The primary suite is a true retreat, complete with a Jacuzzi tub, separate shower, and walk-in closet for added luxury. A Double Attached garage provides convenience and extra storage, while large windows throughout fill the home with natural light, creating a warm and inviting atmosphere. Step outside to a good-sized backyard, perfect for summer BBQs, family fun, or relaxing evenings outdoors. Thoughtfully designed with perfect blend of comfort, functionality, and timeless style. (id:46923)
Maxwell Devonshire Realty
3280 Chernowski Wy Sw
Edmonton, Alberta
This stunning two-storey home features a Scandi elevation that blends clean lines, natural textures, and timeless appeal. You're greeted in the foyer with a stylish built-in bench with hooks for convenience, and from there the open-concept main floor flows effortlessly into the bright great room with open-to-above ceilings, and the stylish kitchen and dining nook, plus the spice kitchen with a large walk-in pantry offers an elevated cooking experience. A separate side entrance, main floor bedroom and full bath, and a 9' foundation invite opportunities for potential future development, while upgraded countertops, appliances, and window coverings bring refined comfort throughout. Upstairs, unwind in the bonus room with a cozy fireplace, or retreat to the serene primary bedroom with a walk-in closet and spa-inspired 5-pc ensuite with double vanities. Two more bedrooms, a full bath, and convenient upper laundry complete the thoughtful layout. Featuring plenty of inviting upgrades. Photos are representative. (id:46923)
Bode
9131 175 Av Nw Nw
Edmonton, Alberta
Welcome to your dream home in the highly desirable Lago Lindo community! This 4-level split offers 4 bedrooms, 2 bathrooms, and a spacious rec room—perfect for family living. Almost all vinyl windows fill the home with natural light, and central air keeps you cool in summer. Enjoy backing onto peaceful school green space, ideal for kids to play safely or for relaxing outdoors. The detached garage (21'5 x 23'6) and long driveway provides ample parking. With major updates already in place—hot water tank – 8 yrs, furnace – 5 yrs, shingles – 5 yrs, windows – 10 yrs, and air conditioner – 5 yrs—you can move in with confidence, knowing the essentials are solid for years to come. A South facing backyard gives you many options for a garden with max sunlight! With a friendly neighborhood, parks, schools, and amenities nearby, this home blends move-in-ready comfort with endless possibilities. It’s a rare opportunity in Lago Lindo to live in a bright, welcoming home designed for family life. (id:46923)
RE/MAX Real Estate
9142 165 Av Nw
Edmonton, Alberta
Enjoy this spacious duplex with NO condo fees located in the desirable community of Eaux Claires! This beautiful home features an open-concept main floor, perfect for entertaining. The kitchen showcasing stone countertops, a good-sized island, bright white cabinetry & a brand-new stainless steel fridge, stove, & dishwasher. Recently painted throughout, the home also includes a convenient 2-piece bath on the main level, a corner gas fireplace as well as central vac & kick sweep in kitchen. Upstairs is 3 bedrooms, including a huge primary suite with double closets. 2 other bedrooms are good sizes & a bright 4-piece main bath. The fully finished basement offers a spacious flex room & a beautiful 3-piece bathroom. Enjoy your huge west-facing backyard. In recent years, several upgrades have been completed, including a furnace, A/C, hot water tank, shingles, washer, dryer, and microwave hood fan. All this in a nice cul-de-sac close to amenities & walking trails. There is nothing left to do but move in. (id:46923)
RE/MAX Real Estate
18215 80a Av Nw
Edmonton, Alberta
Most Affordable Bungalow in Aldergrove! This spacious 5-bedroom bungalow in the desirable family friendly community of Aldergrove offers unbeatable value with vaulted main-floor ceilings and a fully finished basement loaded with extra living space. The main level features 3 good-sized bedrooms, including a primary suite with a private 2-piece bath. Enjoy a beautifully renovated full bath, super spacious kitchen with quality appliances, loads of storage, and tasteful updates that give the home a fresh, modern feel. The basement is massive — complete with 2 additional bedrooms, a large rec area ideal for family gatherings, movie nights, or a home gym. You’ll also appreciate the double car garage, updated windows and doors, and two outdoor sheds for extra storage. Tucked away on a quiet street, just minutes to West Edmonton Mall, schools, and amenities — this bungalow is the perfect blend of space, comfort, and location. (id:46923)
Royal LePage Noralta Real Estate
4777 Kinney Rd Sw
Edmonton, Alberta
Welcome to this beautifully upgraded home in Keswick Landing! Designed with modern elegance and functionality in mind, this 2,000 sq ft two-storey offers an open-to-below great room that fills the main floor with natural light. The stunning Level 3 kitchen showcases built-in stainless steel appliances, quartz counters, upgraded maple and MDF cabinetry, and a sleek chimney hoodfan. Enjoy the convenience of a main floor full bath, ideal for guests or multi-generational living. Upstairs features spacious bedrooms and a bonus room with stylish glass railing. Built on a 9 ft foundation with suite rough-ins, this home is ready for future development or income potential. Additional highlights include upgraded plumbing fixtures, a 9 ft main floor ceiling, HRV system, and luxury vinyl plank flooring throughout. Located in the desirable community of Keswick Landing near parks, schools, golf, and shopping—this home combines luxury, comfort, and practicality in one perfect package! (id:46923)
Real Broker
4240 86 St Nw
Edmonton, Alberta
Beautifully updated bungalow tucked away in a quiet cul-de-sac on a rare pie-shaped lot backing onto a walking trail! The open-concept main floor features hardwood and tile throughout, plus a modern kitchen with quartz countertops, newer appliances, and plenty of storage. Upstairs offers three spacious bedrooms, including a primary suite with a custom built-in closet organizer and 2-piece ensuite. The renovated main bath shines with quartz counters and fresh tile. Downstairs, the fully finished basement includes a second kitchen, huge rec room, 4th bedroom, den (easily used as a 5th bedroom), and 3-piece bath. Outside, enjoy the oversized yard with room to garden, play, or entertain, plus a 24' x 28' double detached garage with space for vehicles, tools, and toys. Walking distance to schools, playgrounds, parks, and public transit, this home checks every box! (id:46923)
Initia Real Estate
63114 Rge Rd 270 (Jarvie)
Rural Westlock County, Alberta
Public Remarks: Discover country living at its finest in this cozy 5-bedroom, 2-bath home set on 3 beautiful acres—perfectly set up for horses! Featuring a convenient garage/horse shelter combo, private driveway, and minimal gravel driving, this property offers peace and practicality. The main floor includes a bright living room, updated country kitchen, dining area, laundry, 2 bedrooms, and a full bath. Upstairs you’ll find 3 more spacious bedrooms, a 4-piece bath, and stunning views from every window. Enjoy the warmth of a pellet stove while taking in views of your private yard and watching your horses graze. The property is serviced by a drilled well, septic system, and natural gas heat. Recent updates include a newer roof, furnace, fresh paint, flooring, brand new gas stove and sump pump. A picturesque creek borders the north side, adding to the serene setting. Located just minutes from Jarvie, north of Westlock—this is the perfect blend of comfort, country charm, and convenience! (id:46923)
Local Real Estate
#1503 12303 Jasper Av Nw
Edmonton, Alberta
A SPECTACULAR RIVER VALLEY LOCATION! Put this 15th-floor condo on your “Most Wanted List”...it checks all the boxes! This CORNER unit features 1 bed + den, 1 bathroom, and picture windows showcasing INCREDIBLE VIEWS from every room. The UPGRADED KITCHEN offers an abundance of cabinetry with under-cabinet and in-cabinet lighting, plenty of counter space and opens to a bright dining area...perfect for entertaining! The space is filled with NATURAL LIGHT, making the spacious living room the ideal spot to relax or step onto the balcony to take in the BREATHTAKING River Valley scenery. Down the hall are two GENEROUS bedrooms with large closets and a well-appointed 4-piece bath. Complete with in-suite storage, A/C, U/G parking, and all the AMENITIES! The Athabascan is located around the bend from the highly sought after High Street where you can enjoy a plethora of unique shops and places to dine or simply just walk out your door for a coffee, gelato and sweet treats! Can't forget HEAT and ELECTRICITY INCLUDED! (id:46923)
RE/MAX Real Estate
1515 Towne Centre Bv Nw
Edmonton, Alberta
Welcome to this stunning, 1755 sqft, 4 bedrooms, den room, 2.5 bathrooms & a double garage home situated in the desirable community of South Terwillegar! This home offering a bright and spacious main floor, highlighted by a large living room with plenty of windows—perfect for everyday living and entertaining. Gourmet chef's kitchen offers centre kitchen island, adjacent to dining area with lots of windows. Convenient main floor den area & 1/2 bath. The upper level features FOUR generous bedrooms and a full bathroom, providing comfort and functionality for the entire family. Master bedroom boasts walk-in closet & a 3pc ensuite. Additional highlights include a double oversized detached garage and a fully landscaped, fenced yard, your private oasis for relaxation & entertainment. This property combines comfort, convenience, and excellent value—ready for its next proud owner. Easy access to public transp/transit/schools/park/playground/shoppings/Henday Dr & all amenities. Quick possession avail. Don't miss! (id:46923)
RE/MAX Elite
171 Harvest Ridge Dr
Spruce Grove, Alberta
Alquinn Custom built home 2225 square feet of living area & Oversize Garage This garage could fit up to 5 cars! This drive thru garage, has epoxy flooring, heater, rear garage door, backyard powered gate to the back lane. This home features all the upgrades including central air conditioning, Astro lights and upgraded black stainless steel appliances, The basement is completely finished (PERMITTED) with a huge family room, full bathroom with heated floors and a large bedroom. Upstairs boasts a large movie room . Enjoy your back deck with composite decking . This home is a must see in a great community! Located close to schools and playgrounds. Come check out this home and all it has to offer! Fully finished, just move in and enjoy! South backing yard! blinds will stay. tall Gray shelves stay (id:46923)
Royal LePage Arteam Realty
#316 1506 Tamarack Bv Nw
Edmonton, Alberta
Welcome to contemporary living in the vibrant community of Tamarack! This stylish 1-bedroom, 1-bathroom condo offers 595 sq. ft. of thoughtfully designed space in the popular floor plan, featuring quartz countertops, stainless steel appliances, full-height tile backsplash, and 7” vinyl plank flooring. Enjoy the convenience of in-suite laundry, smart outlets, and a spacious private patio perfect for morning coffee or evening relaxation. The building offers a heated underground parking stall, secure fob access, an intercom system, LED-lit common areas, and a rooftop patio with panoramic views. Ideally located near shopping, restaurants, schools, and a recreation centre with easy access to major roadways and public transit, this move-in ready condo combines modern style with unbeatable convenience. (id:46923)
Liv Real Estate

