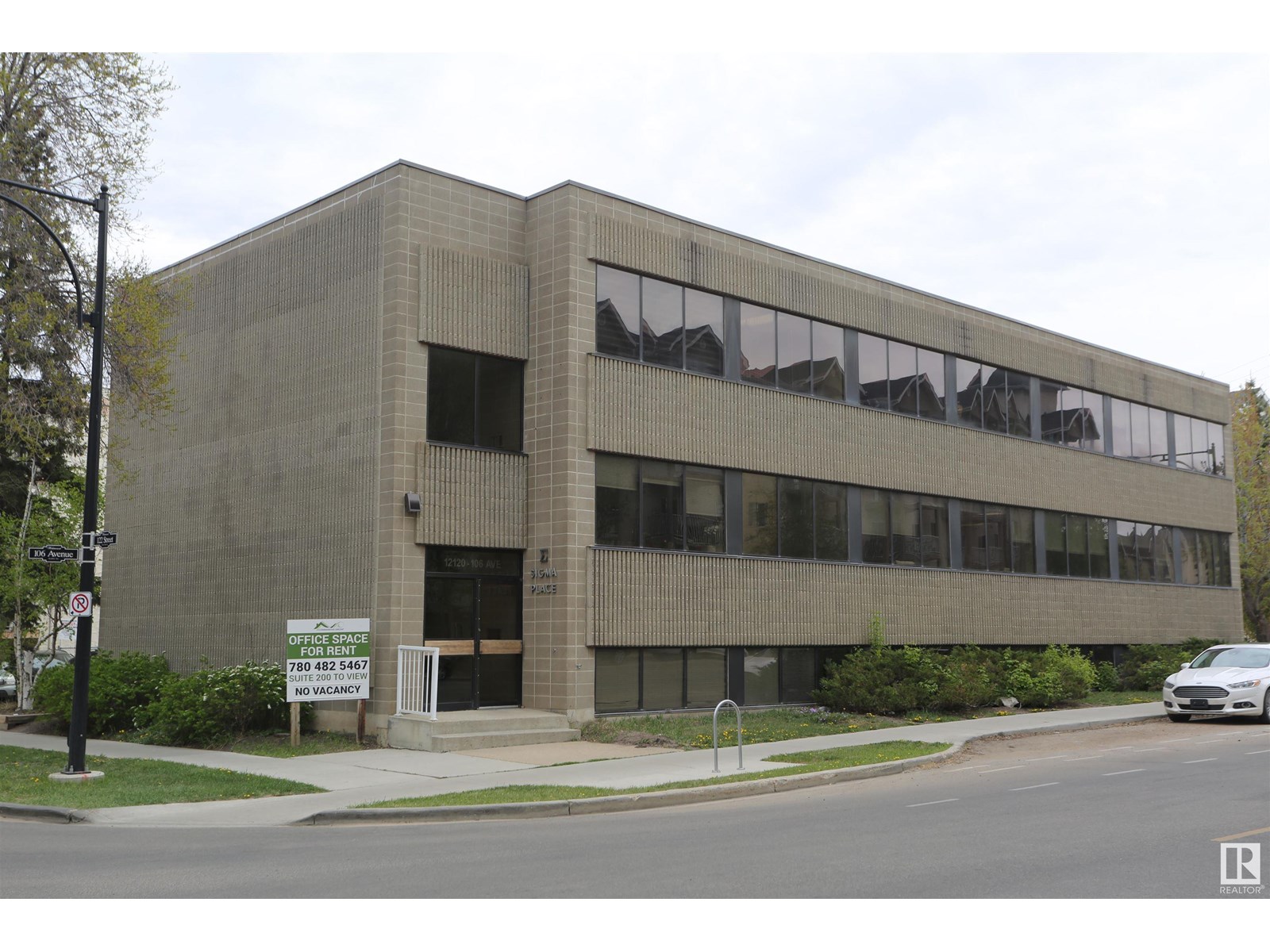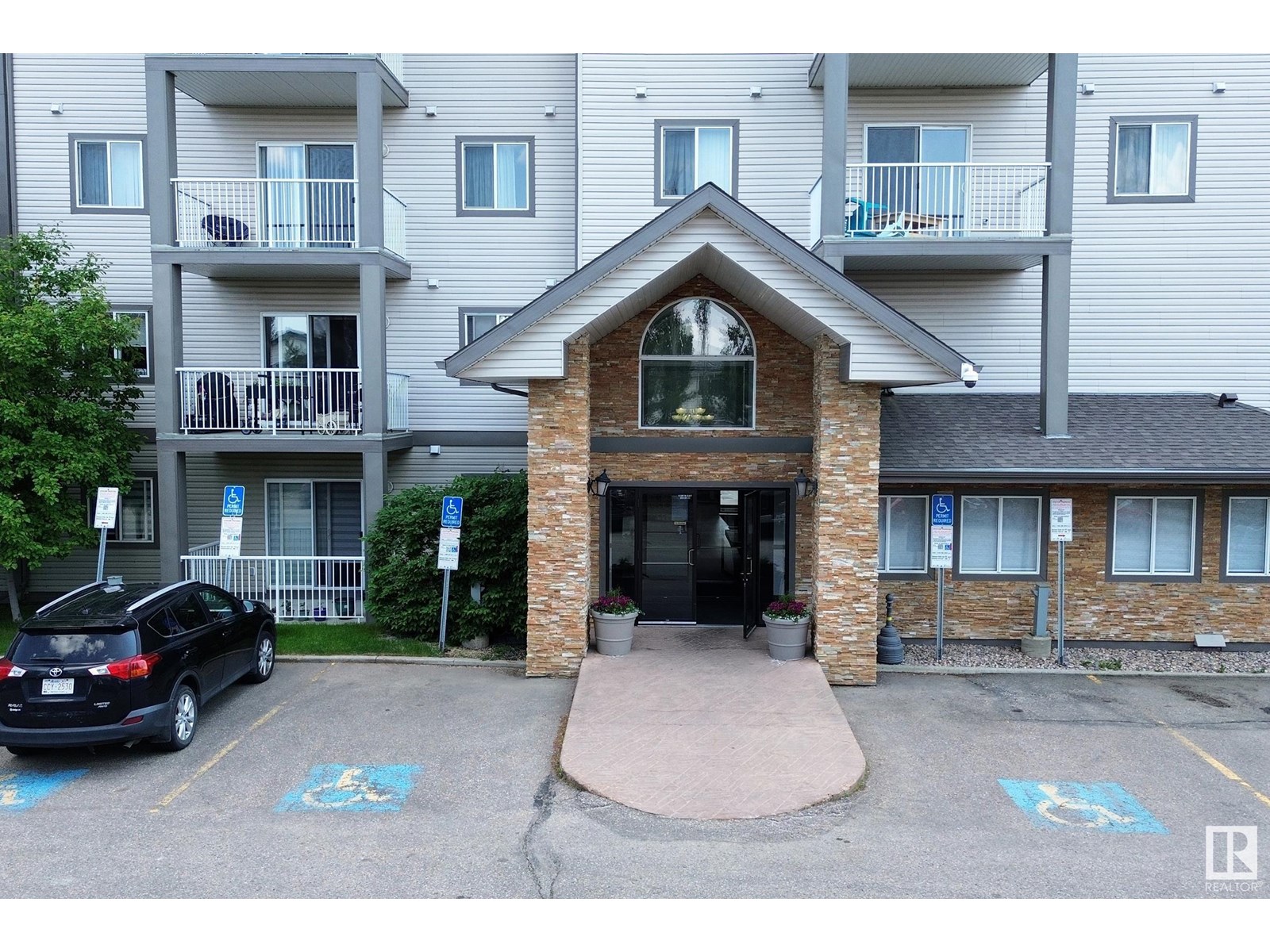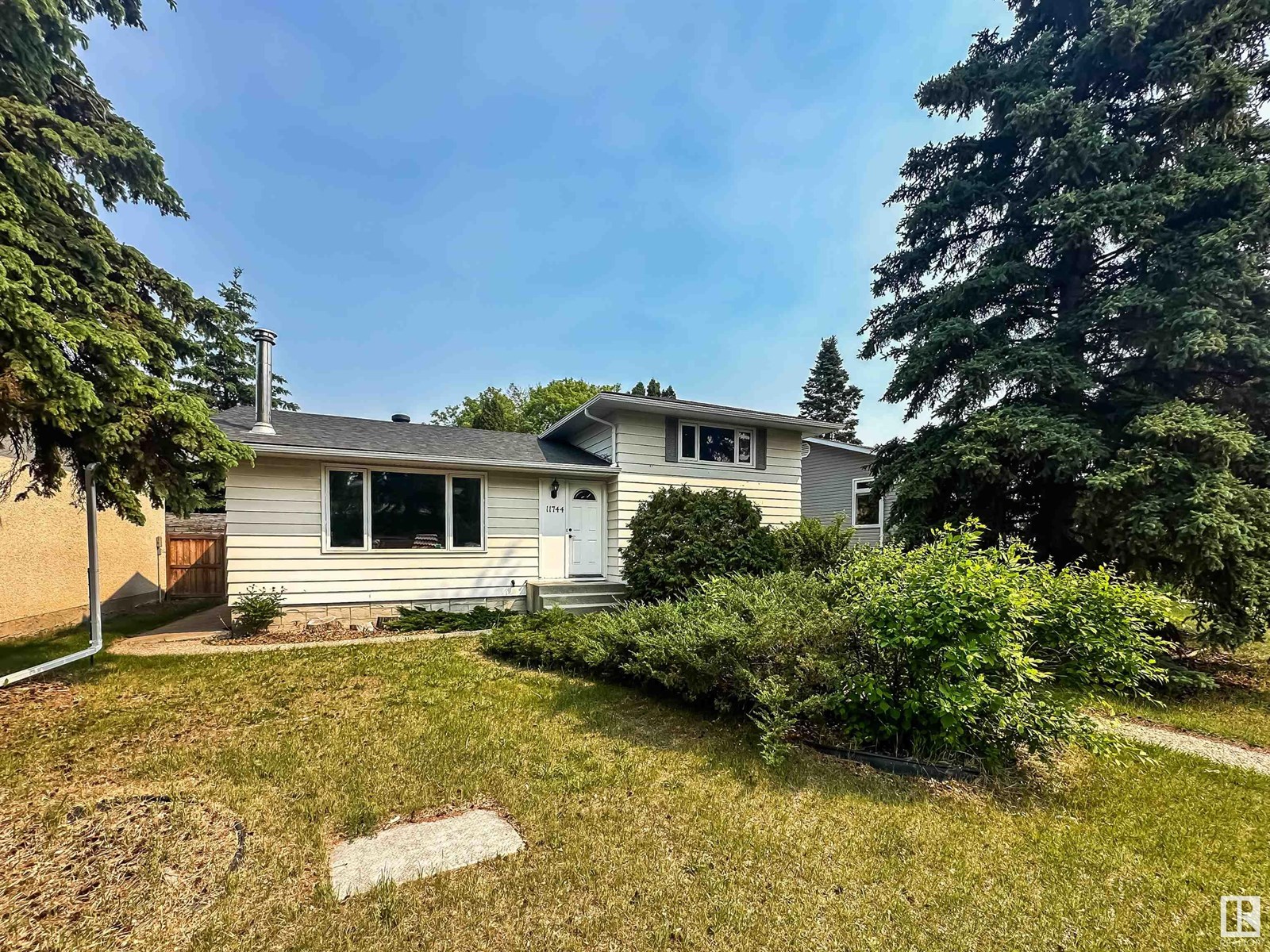Property Results - On the Ball Real Estate
10917 79 Av Nw
Edmonton, Alberta
Elegance meets modern design in this refined infill, ideally located in Garneau near the University of Alberta and Whyte Avenue. Spanning 1,907 sq ft, this 5-bedroom, 4.5-bath home features a fully finished basement and double detached garage. Soaring 9' ceilings, engineered hardwood, 8' doors, and abundant natural light define the open-concept main floor. The living room is anchored by a striking floor-to-ceiling tiled electric fireplace. A chef’s kitchen awaits with a dramatic waterfall quartz island, stainless steel appliances, built-in oven, hood fan, and full backsplash. The dining area, bathed in sunlight, overlooks the south-facing backyard. Upstairs offers two junior bedrooms (one with ensuite), a 4pc bath, and a laundry room. The serene primary suite boasts a walk-in closet and spa-like 5pc ensuite with glass-and-tile shower and soaker tub. The lower level adds a large family room, two more bedrooms, full bath, and second laundry. Extras: all-season deck, triple-pane windows, $20K custom fencing. (id:46923)
Maxwell Progressive
12120 106 Av Nw
Edmonton, Alberta
Free standing office building in desirable Westmount community. Great parking. 2 1/2 storey walkup. Seller & tenant occupied. (id:46923)
Bermont Realty (1983) Ltd
2832 Koshal Cr Sw
Edmonton, Alberta
Welcome to this stunning modern half duplex featuring a single attached garage and a thoughtfully designed layout perfect for families or first-time buyers. This home offers 3 spacious bedrooms, including a primary suite complete with a walk-in closet and a private 3pc en suite. The chef-inspired kitchen boasts full-height white cabinetry, sleek quartz countertops, and a large island with an eating bar—ideal for entertaining or casual dining. Enjoy cozy evenings in the bright living room with an elegant electric fireplace. The main floor is finished with stylish and durable luxury vinyl plank flooring, and the home is equipped with central A/C for year-round comfort. Step outside to a west-facing backyard, perfect for enjoying sunsets and outdoor gatherings. This home also includes a smart home system—control all the lights right from your phone with the dedicated app for added ease and efficiency. Conveniently located close to schools, shopping, gyms, and all major amenities—this home truly has it all! (id:46923)
RE/MAX Excellence
#418 3425 19 St Nw
Edmonton, Alberta
Top-Floor 2-Bedroom Condo with Vaulted Ceilings & Open Layout Welcome to this bright and spacious top-floor 2-bedroom, 2 full bath condo featuring soaring vaulted ceilings and a desirable open floor plan. Ideal for both comfortable living and entertaining, the main living area flows seamlessly into the kitchen , creating a warm and inviting atmosphere. Enjoy the privacy of a split-bedroom layout, perfect for roommates, guests, or a home office setup. Each generously sized bedroom offers ample closet space, while both full bathrooms are designed for convenience and comfort. Additional highlights include in-unit laundry, large windows for natural light, and the elevated feel only a top-floor unit can offer. This home combines style, functionality, and privacy—perfect for first-time buyers, downsizers, or anyone seeking low-maintenance living. (id:46923)
Century 21 Smart Realty
11442 70 St Nw
Edmonton, Alberta
HIGHLANDS neighbour ~ Fantastic 2 storey infill ~ 1700+ sq.ft. w/ a finished basement. Walk in & enjoy the spacious entrance & brightly lit space. Main floor has an amazing kitchen with two-tone cabinetry (with soft close hinges), big island, lots of drawers, stainless steel appliances, quartz counter tops, pot lights, and contemporary pendant lighting. This home has vinyl plank & tile throughout (no carpet). 2nd floor has the primary bedroom with vaulted ceilings, walk-in closet, and stylish 5 piece ensuite (with soaker tub). The other 2 bedrooms are perfect for kids rooms/office/or den. Head downstairs to a family room space with a wall of cabinetry - perfect for entertaining or crafting. Also in the basement is a bedroom + 4 piece bathroom. Other features include: west facing deck, & double detached garage, and hot water on demand. This home is walking distance to Highlands liquor store, Fox Burger, Sabor Restaurant & Concordia College and Highlands golf course. (id:46923)
Royal LePage Arteam Realty
#6 2204 118 St Nw
Edmonton, Alberta
Welcome to this RENOVATED top-floor 2-bedroom unit in the quiet and well-maintained complex of Quail Ridge. Brand new kitchen and bathroom with granite counter tops, new paint and new vinyl flooring. You'll be greeted by a spacious living room featuring wood fireplace. Dining area leads into the kitchen, and a large walk-in pantry. The washer and dryer are conveniently located in the hallway. The bright and generously sized primary bedroom, next to the second bedroom—both just across from a 4-piece bathroom. Step out onto your private deck with a view of the ravine! Convenience of a storage unit located right beside the entryway. New hot water tank. An assigned parking stall is located directly in front of the stairs. Plenty of visitor parking. This fantastic location is nestled along the Blackmud Creek Ravine, offering access to beautiful walking trails, and is close to shopping, and schools. (id:46923)
Century 21 Leading
21223 92 Av Nw
Edmonton, Alberta
Welcome to this spacious and well-loved 4-level split home, offering room for the whole family with 4 bedrooms, 3 full bathrooms, and two comfortable living areas perfect for relaxing or entertaining. Stay cool all summer long with central air conditioning, and enjoy both indoor and outdoor living with a welcoming front deck and a private back patio—ideal for evening gatherings or your morning coffee. The property also features a +10 oversized garage, perfect for vehicles, storage, or a workshop. Pride of ownership shines throughout—this home has been lovingly cared for and is ready for its next chapter. Conveniently located just minutes from Anthony Henday Drive and all major amenities, you’ll enjoy comfort, space, and unbeatable access to everything you need. Don’t miss the opportunity to make this move-in-ready home yours! (id:46923)
RE/MAX Excellence
638 Leger Wy Nw
Edmonton, Alberta
This Custom-Built Executive 2-STOREY offers Elegance and Magnificent Living Spaces. Built on a Large Rectangular Shaped Lot which is SW Facing. The Main Floor hosts a Large Living Room w/ Gas Fireplace. Its warm Open Floor Plan is imbued with Lots of Natural Light due to its Large Windows. The Kitchen is Outstanding from every angle. Showcasing Tasteful Finishes such as Custom Maple Cabinetry, Quartz Counter Tops, Walk-In Pantry and Stainless Steel Appliances. Laundry and a Half Bath. The Upper Level feature’s 3 Large Bedrooms & 2 Bathrooms. The Master Retreat showcases a 4 Piece Ensuite w/ Quartz Countertops, Large Jacuzzi Tub and a Walk-In Closet. 2 Large Bedrooms and a 4-Piece Bathroom w/ Quartz Counters complete this level. The Basement is unfinished and awaits your Finishing Touch. The Large Backyard is Landscaped w/ Custom Stamped Concrete which runs along the home. Fully Fenced and is perfect for Family Gatherings. Double Attached Garage. Close to Shopping, Schools and Terwillegar Rec Center. (id:46923)
RE/MAX Excellence
6406 Sandin Cr Nw
Edmonton, Alberta
South Terwillegar Former Showhome in one of Edmonton's most sought-after areas Terwillegar-close to Lillian Osborne School and Terwillegar Recreation Centre. Highlights: 5 beds, 4.5 baths, Den with nearly 3,600 sqft living space Including a WALK-UP LEGAL BASEMENT SECONDARY SUITE 2beds & 2baths, and beautifully landscaped! The main floor boasts 9-foot ceilings, spacious great room, an office/den, and fully upgraded kitchen with granite countertops, built-in appliances, and a walk-through pantry that includes a spice kitchen set up! Upstairs, you’ll find a large vaulted-ceiling bonus room and three generously sized bedrooms. The primary suite features a luxurious ensuite with a jacuzzi tub and walk-in closet. A custom-constructed WALKUP SEPARATE ENTRANCE leads to self contained LEGAL BASEMENT SUITE currently renting at $1,900/month-two bedrooms each with their own ensuite bathrooms. Step outside to the expertly landscaped yard, completed with a spacious deck, stylish gazebo, and charming fishpond! (id:46923)
Maxwell Polaris
11744 37 Av Nw
Edmonton, Alberta
GREENFIELD 4-LEVEL SPLIT ON A MATURE LOT Beautifully maintained 2+2 bedroom, 2 bath home offering over 2,000 sq ft of finished living space in the heart of family-friendly Greenfield. Step inside to a bright living room with large windows and a stunning floor-to-ceiling stone fireplace. The dedicated dining space connects to a spacious kitchen with tall oak cabinetry, quartz counters, plenty of prep space, and a handy built-in desk. Upstairs you'll find the large primary bedroom, second bedroom, and full bath. The lower level includes two more bedrooms and a 3-piece bath, perfect for guests or teens. The basement is open for future development. Upgrades include the roof (2024), plus the furnace, hot water tank, kitchen, bathrooms, windows, appliances, and sidewalks were all updated by the previous owner. Enjoy a fully fenced yard with mature trees, patio, and oversized double detached garage. Quiet location, walking distance to sought after schools, parks, and playgrounds. Welcome home! (id:46923)
RE/MAX Real Estate
11528 85 St Nw
Edmonton, Alberta
MAGNIFICENT HOME to perfectly accommodate a large family, or for that savvy investor, endless possibilities for a multi-unit home. Major construction took place between 2008-2012, which included a new ICF foundation. Large portion of the house was newly developed as an addition, & existing portion taken down to the base w/ all new 6 construction, to 2014 code standards. A very OPEN design on the main level, you will definitely feel the grandiose construct throughout the home. All 5 rooms on upper level have been used as BEDROOMS, & the half storey has possibilities for separate suites on top. Another garage suite can be constructed if desired. FRESHLY PAINTED, this home is move-in ready, & a few more touches in the basement can open up more comforts for possible suites, or for extra family members. House is equipped w/ 220 amp service. This is a very special OPPORTUNITY for YOU to own an AMAZING home, a home which offers plenty of options for investors, or for everyone in your family to have their space! (id:46923)
Maxwell Progressive
#219 10523 123 St Nw
Edmonton, Alberta
Okay… this downtown condo in Westmount is SO DARN CUTE, you’re going to want to move in! 623 sq ft, One bedroom, one bathroom, IN-SUITE LAUNDRY (no more quarters!) HEATED UNDERGROUND PARKING (no more scraping snow off your windshield) The living room has HUGE bright windows, beautiful kitchen with STAINLESS STEEL appliances + plenty of cabinet space and … a balcony with a gas BBQ hookup! Annnd YES … there's a ROOFTOP PATIO! You can host wine nights under the stars, do yoga in the morning, or just chill with a book and a view. Condo fees include heat + gas! It’s PET FRIENDLY too! (with board approval). Plus, there’s even guest underground parking—bring your friends! Located right in the Brewery District—yes, walking distance to coffee shops, restaurants, pubs, markets, and even the future LRT! You’re minutes to MacEwan, NAIT, Rogers Place, the River Valley… it’s all right here! Downtown living never looked so good! Even your friends will want to be neighbours!!! (id:46923)
Maxwell Polaris












