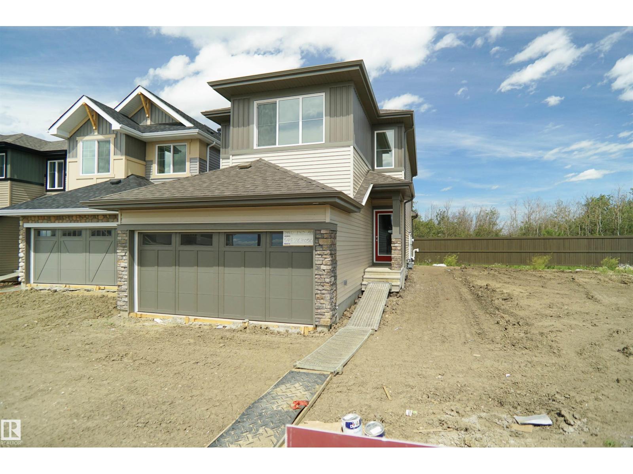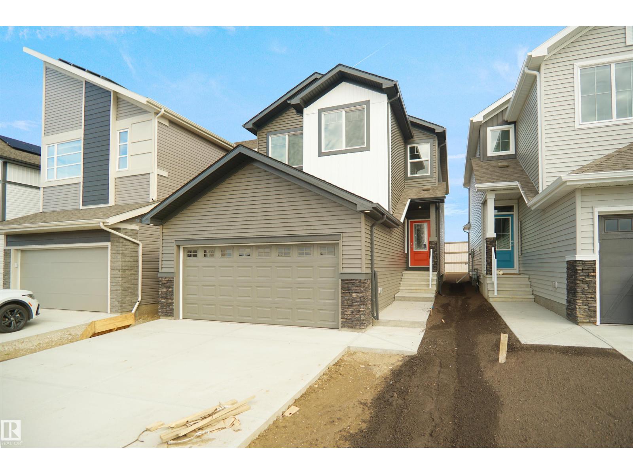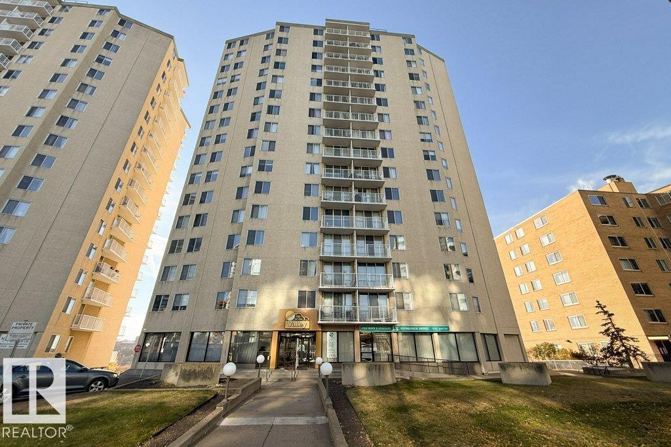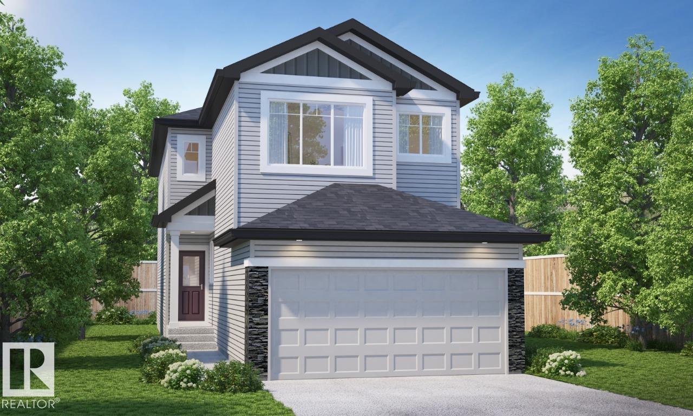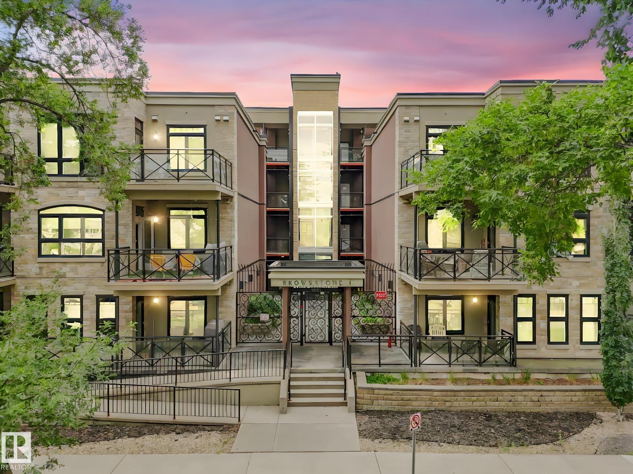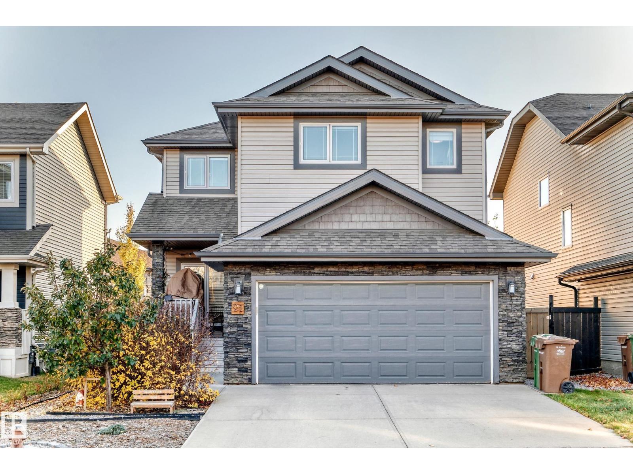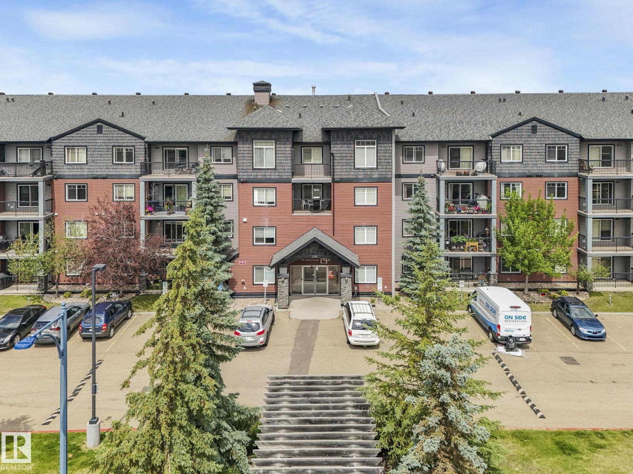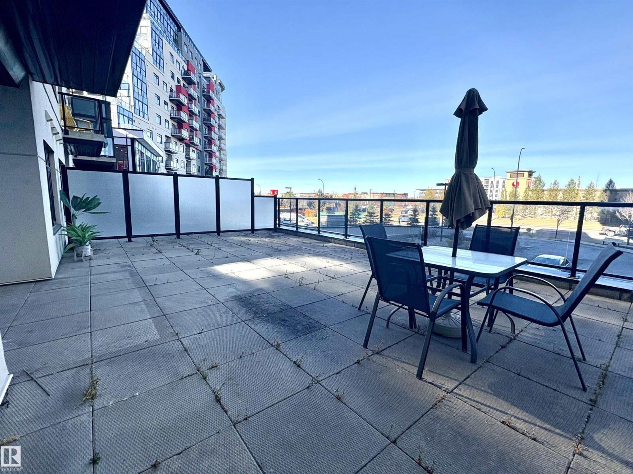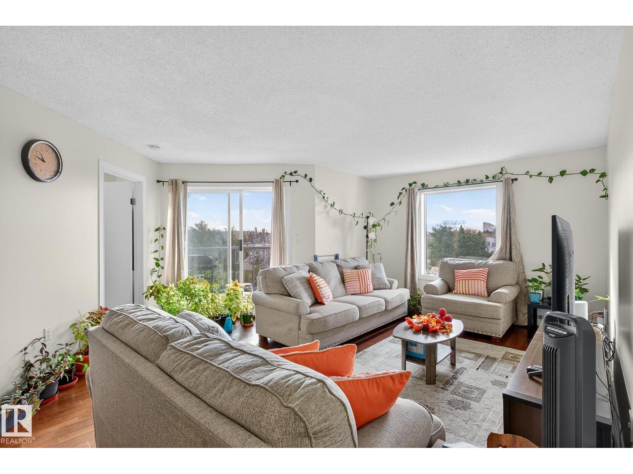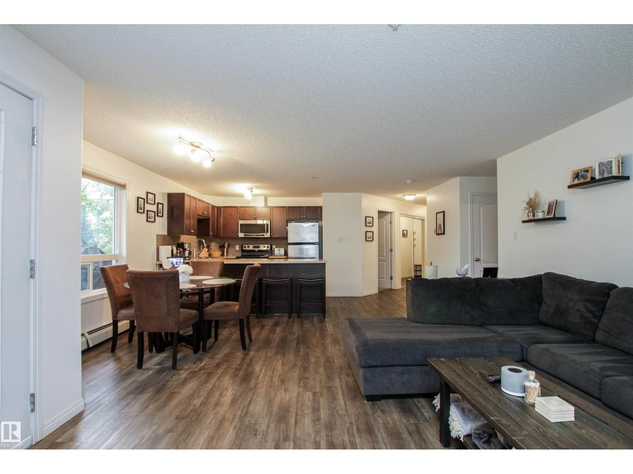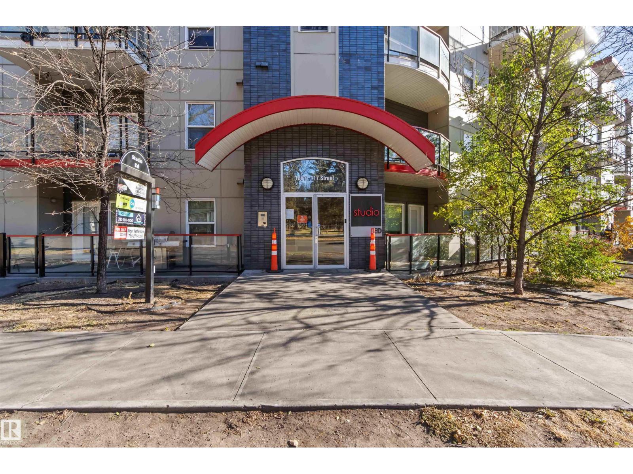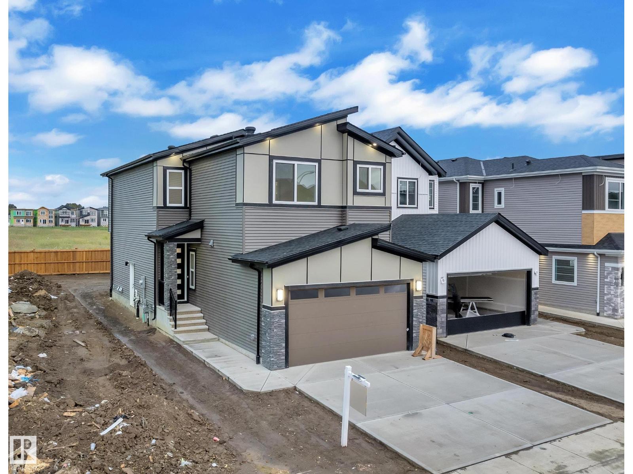Property Results - On the Ball Real Estate
8460 183 Av Nw
Edmonton, Alberta
Welcome to the Willow built by the award-winning builder Pacesetter homes and is located in the heart College woods and just steps to the walking trails and parks. As you enter the home you are greeted by luxury vinyl plank flooring throughout the great room, kitchen, and the breakfast nook. Your large kitchen features tile back splash, an island a flush eating bar, quartz counter tops and an undermount sink. Just off of the kitchen and tucked away by the front entry is a 3 piece bath next to the main floor flex room. Upstairs is the master's retreat with a large walk in closet and a 4-piece en-suite. The second level also include 2 additional bedrooms with a conveniently placed main 4-piece bathroom and a good sized bonus room. The unspoiled basement has a side separate entrance perfect for future development. Home is now move in ready ! (id:46923)
Royal LePage Arteam Realty
18131 73 St Nw
Edmonton, Alberta
BACKING THE PARK!!!!! Welcome to the Kaylan built by the award-winning builder Pacesetter homes located in the heart of North Edmonton in the community of Crystalina Nera east with beautiful natural surroundings. This home is located with in steps of the walking trails, parks and schools. As you enter the home you are greeted a large foyer which has luxury vinyl plank flooring throughout the main floor , the great room, kitchen, and the breakfast nook. Your large kitchen features tile back splash, an island a flush eating bar, quartz counter tops and an undermount sink. Just off of the kitchen and tucked away by the front entry is a 2 piece powder room. Upstairs is the master's retreat with a large walk in closet and a 4-piece en-suite. The second level also include 3 additional bedrooms with a conveniently placed main 4-piece bathroom. ***Home is under construction and the photos are from the same home recently built and may vary to be complete by the end of next week *** (id:46923)
Royal LePage Arteam Realty
#1101 12141 Jasper Av Nw
Edmonton, Alberta
PRIME LOCATION in a TOP OF THE VALLEY Adult Building, unit with a spectacular never-ending view of the River Valley, Victoria Golf Course & much more. Meticulously maintained CONCRETE building. This 1 bed, 1 bath, IN SUITE storage room, Patio Doors to your SW facing large balcony, windows throughout flood the UNIT with natural light. NEWER water proof flooring from After Eight Flooring, NEWER paint. AMENITIES include AMPLE VISITOR parking at back of building, a SOCIAL ROOM, EXERCISE Room, Steam Sauna, Bike storage and FREE laundry in a pleasant space. The current owner rents (month to month) U/G Parking space in the building for $60. month. Very WALKABLE location near the Promenade, Safeway directly across Jasper Ave, great access to 124 ST and all it has to offer, many restaurants, shopping, Oliver Square, transportation and the new LRT line going in on 104 Ave. CONDO FEES INCLUDE all utilities: electricity/water/sewer/heat. On site Caretaker Monday - Friday. (id:46923)
Homes & Gardens Real Estate Limited
1525 Grant Wy Nw
Edmonton, Alberta
Welcome to this stunning 2,000 sq ft colonial-inspired home where timeless design meets modern family living. Perfectly situated on a corner lot with a park right across the street, this 4-bedroom, 3-bath home offers bright, open spaces and thoughtful details throughout. The main floor features a bedroom and full bath, ideal for guests,, alongside an inviting great room with an electric fireplace. The kitchen shines with a large island and eating bar, walk-through pantry, and seamless flow to the dining area. A mudroom with built-in bench and hooks keeps everything organized. The open-to-below staircase leads upstairs to a central bonus room, convenient laundry, and three spacious bedrooms. The primary bedroom impresses with a huge walk-in closet and 4-piece ensuite. With a separate side entrance, 9' foundation, and extra windows enhancing natural light, this home perfectly balances charm, function, and family comfort. Photos are representative. (id:46923)
Bode
#217 10811 72 Av Nw
Edmonton, Alberta
Bright, modern 2 bdrm, 2 bth in one of the most sought-after central communities - vibrant Queen Alexandra. The perfect blend of convenience, comfort & lifestyle. Designed for easy living & entertaining. The spacious, open-concept living area flows onto a private patio overlooking a beautiful tree-lined street - ideal for morning coffee or evening relaxation. Kitchen is functional & stylish, with SS appliances & raised eating bar. Well-sized bdrms, with the master offering a full ensuite. In-suite laundry & storage cage add to the practicality of this home. Whether you're biking to work or class, this location is unbeatable: bike lanes connect you to the U of A & downtown, or take one bus straight to campus. Just 15 min from nearly every major roadway - perfect for commuting or weekend getaways. Enjoy heated underground parking with 4 visitor stalls - rare & incredibly convenient. Don’t miss your chance to live in a walkable, bike-friendly community & unbeatable access to everything Edmonton has to offer (id:46923)
Royal LePage Arteam Realty
21 Royal St
St. Albert, Alberta
Welcome to this stunning RedBuilt Home proudly cared for by its original owners. Perfectly located in this friendly St. Albert community with easy access to the Henday, this home combines warmth, space & elegance. The main floor features beautiful hardwood, vaulted ceilings & a bright living room with large windows & a cozy gas fireplace. A chef’s kitchen offers granite countertops, a huge island, corner pantry, newer stainless steel appliances & abundant cabinetry, ideal for family gatherings. A spacious mudroom with laundry leads to the double attached garage. The front room den & powder room complete this level. Upstairs, enjoy a large bonus/family room for movie nights, a serene primary suite with its walk-in closet & 4-pc ensuite, 3 additional bedrooms & a full bath. The spacious basement is yours to do as you wish & the fenced backyard (with its numerous berry bushes) is perfect for relaxing or entertaining. Light, airy, beautifully maintained, with central A/C, AND solar panels, it’s a must see! (id:46923)
One Percent Realty
#110 646 Mcallister Lo Sw
Edmonton, Alberta
Bright, stylish, and fully upgraded—this 2 bed, 2 bath condo offers modern living in a prime South Edmonton location! Fresh paint, dual-tone cabinets, granite counters, newer stainless steel appliances, and sleek laminate flooring set the tone. The bathrooms are refreshed featuring updated vanities & plumbing fixtures and the newer light fixtures boast built-in fans. The open layout includes in-suite laundry with newer washer/dryer and handy storage. The spacious patio with gas BBQ hookup is perfect for sunny afternoons. The primary suite includes a walk-through closet leading to a private 3-pce ensuite. Heated underground parking, plus access to on-site fitness and social rooms. Surrounded by trails, green spaces, and minutes to Southgate, South Edmonton Common, groceries, and the Henday! (id:46923)
Royal LePage Noralta Real Estate
#214e 5151 Windermere Bv Sw
Edmonton, Alberta
MASSIVE BALCONY! CONCRETE & STEEL CONSTRUCTION! PRIDE OF OWNERSHIP! This 766 sq ft 2 bed, 2 bath tastefully designed & well kept, north facing EXECUTIVE unit with a 642 SQ FT BALCONY shows a 10, and is ideal for the working professional, downsizer, or investor. Greeted by tile & hardwood flooring, beautiful granite countertops, S/S appliances, maple cabinetry, subway tile backsplash, central A/C & more! Open concept living unites the space; perfect for entertaining guests. Primary bed w/ walkthrough closet to the 3 pce bath. Additional 4 pce bed, in suite laundry. The largest balcony you will find in the SW; throw amazing summer BBQs, parties, and still have enough space for your mini putting green! Underground heated parking w/ ample visitor surface parking. Signature boasts a concierge to cater to all your needs, a gorgeous activity/party room & state of the art gym. Steps to upscale restaurants, shopping, Cineplex, & quick access to the Henday makes this location hard to beat. A must see! (id:46923)
RE/MAX Elite
#402 9620 174 St Nw
Edmonton, Alberta
Top-Floor Corner Unit! Bright, spacious, and beautifully maintained — this 3-bedroom, 2-bathroom condo offers an open-concept layout with lots of windows filling the space with natural light. The fresh, white galley-style kitchen provides plenty of storage and prep space, flowing seamlessly into the dining and living areas. Enjoy the sunny south-facing balcony, ideal for relaxing or entertaining. Featuring sleek slate tile flooring, and a functional design throughout. Situated in a quiet, well-managed building within walking distance to West Edmonton Mall, with easy access to transit, shopping, and schools. A perfect blend of comfort, style, and convenience in a prime west-end location! (id:46923)
Royal LePage Prestige Realty
#7208 7327 South Terwillegar Dr Nw
Edmonton, Alberta
Welcome to this beautifully maintained 2 bedroom, 2 bathroom condo featuring stylish newer vinyl plank flooring and a convenient in-suite washer and dryer. This southwest-facing corner unit offers an abundance of natural light throughout the day, creating a warm and inviting atmosphere.Enjoy the ease of 2 titled parking stalls, and a prime location just steps from shopping, groceries, and public transportation. Whether you’re a first-time buyer, downsizer, or investor, this home combines comfort and convenience in one fantastic package! (id:46923)
Royal LePage Prestige Realty
#107 10611 117 St Nw Nw
Edmonton, Alberta
Welcome to Edmonton downtown living at Studio Ed in Queen Mary Park! This modern 2 bedroom 2 baths condo with 1 titled underground parking offers urban living and comfort. The open concept living/ dining area with patio door to a large patio to relax at the outdoor space. Modern U-shaped kitchen with ample storage. Primary bedroom features a walk-through closet and ensuite bath. Second bedroom, second full bath and in suite laundry. Excellent condition with new stove, new carpet.. etc. Move in ready! Excellent location! Well managed building with visitor parking stalls. Close to Grant MacEwan, public transit, restaurants, shopping and the River Valley!! (id:46923)
Century 21 Leading
6251 19 St Ne
Rural Leduc County, Alberta
**IRVINE CREEK**INVESTOR ALERT**Discover this beautifully crafted home offering OVER 2500 SQFT living space in the sought-after Irvine Creek neighborhood. Featuring 5 generously sized bedrooms and 3 full bathrooms, this home includes a main floor bedroom and bathroom, providing added flexibility and convenience for guests or extended family. The chef-inspired kitchen is enhanced by a separate spice kitchen. Throughout the home, you’ll find premium finishes, including stylish tile flooring on the main level and modern vinyl flooring upstairs. The thoughtfully designed open-to-below layout and oversized windows. A separate side entrance opens the door to the possibility of a future legal secondary suite, adding even more value and versatility. With exceptional craftsmanship and a layout designed for contemporary living, this home offers the perfect balance of elegance, comfort, and functionality. (PHOTOS ARE REPRESENTATIVE) (id:46923)
Nationwide Realty Corp

