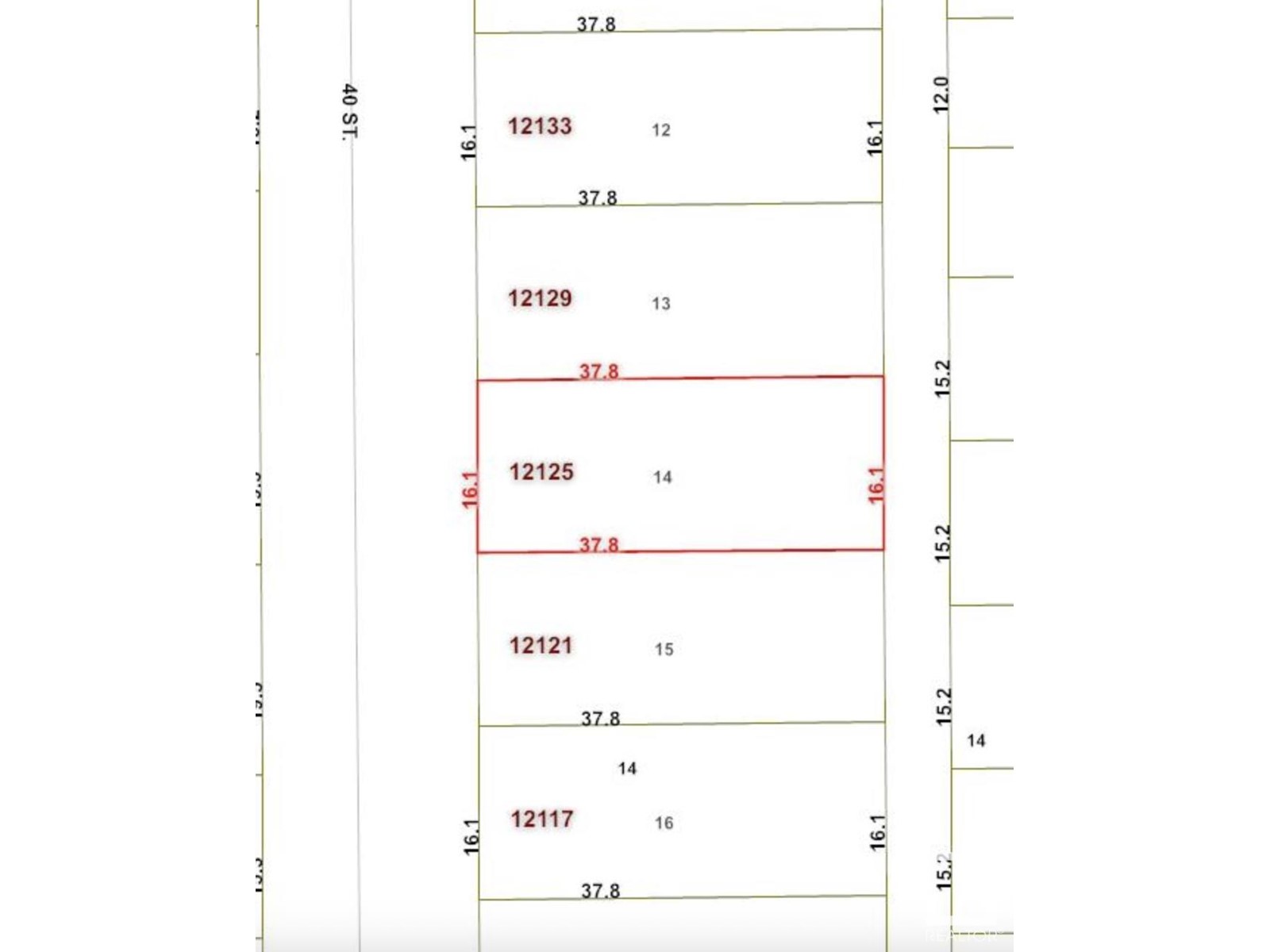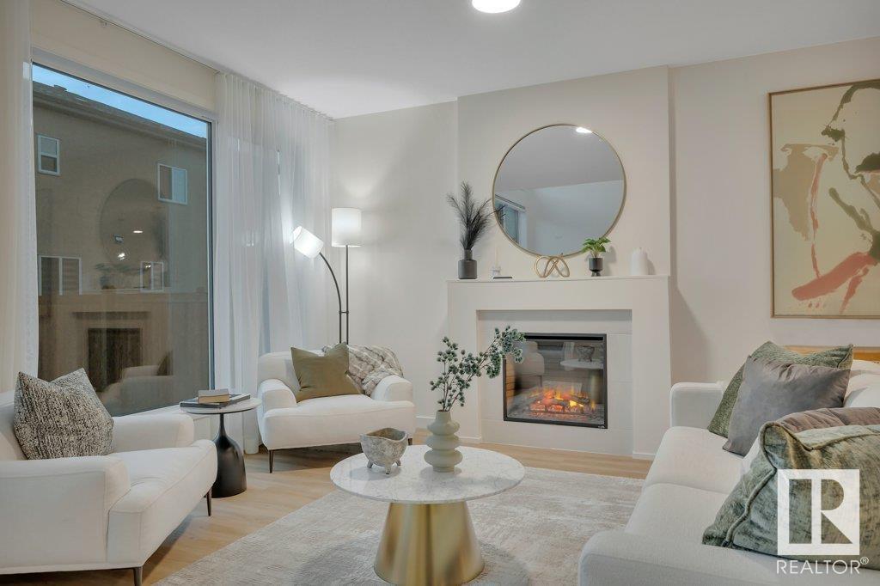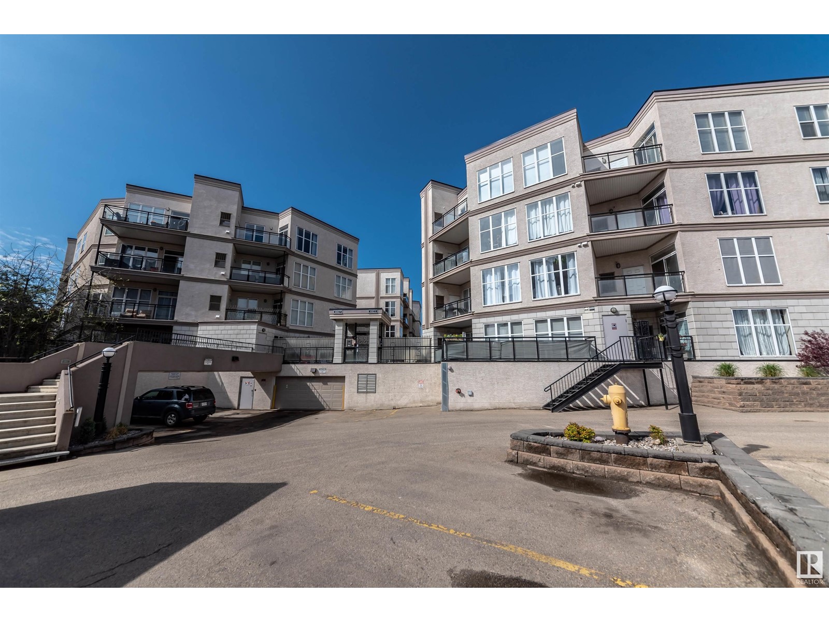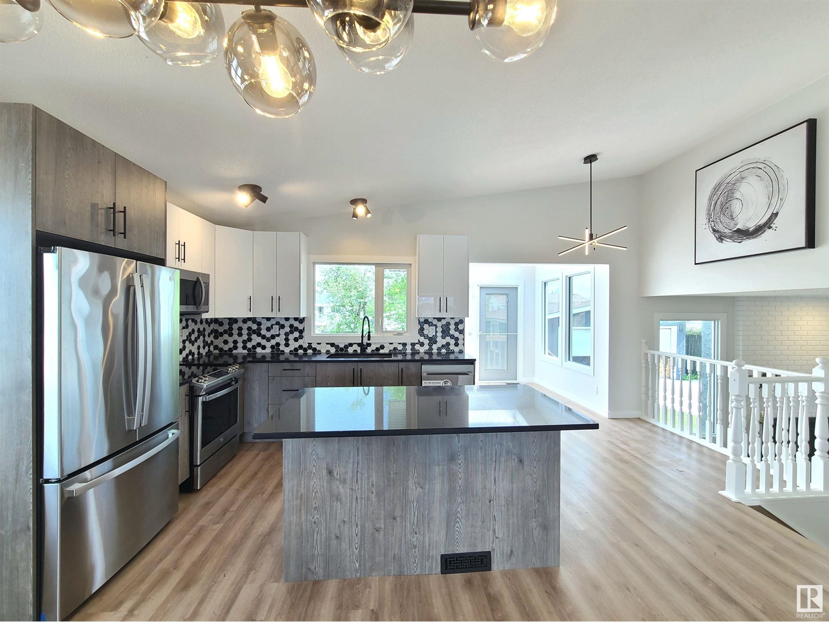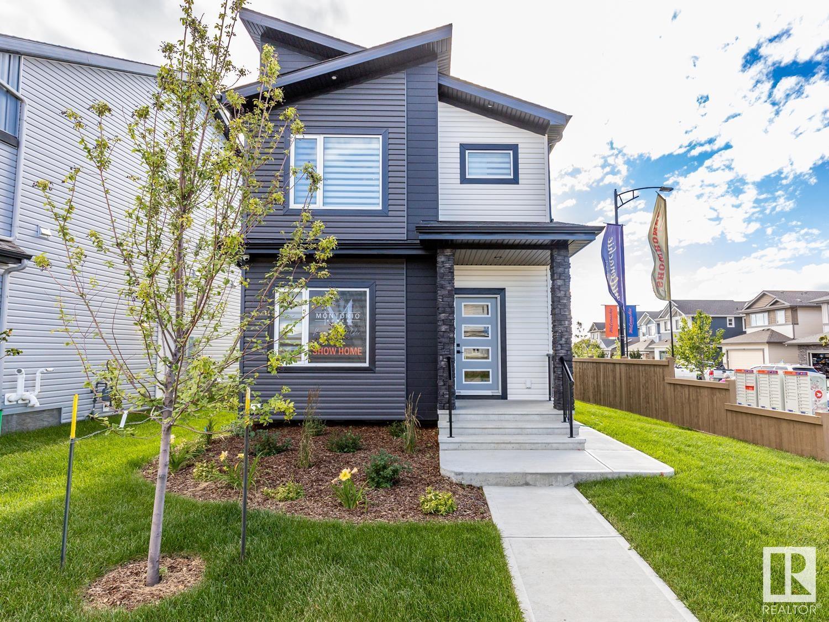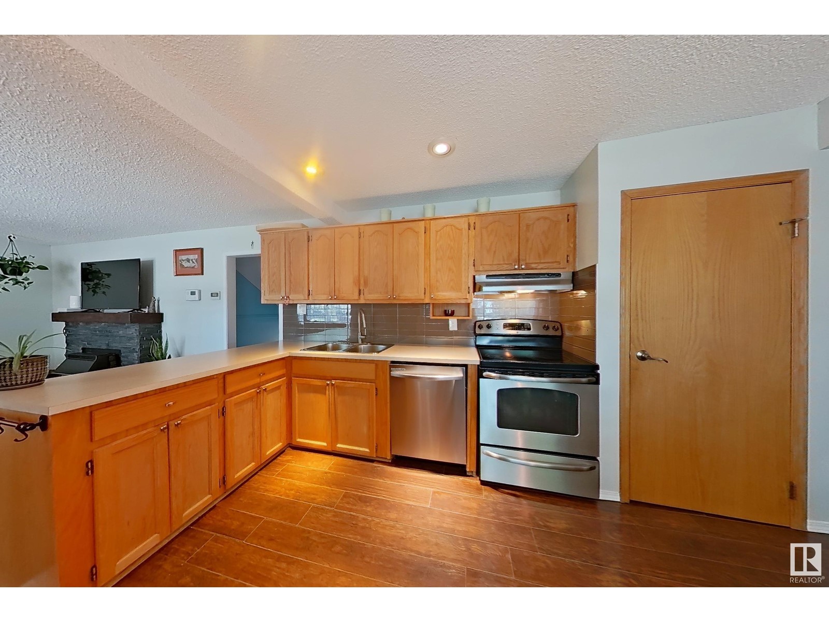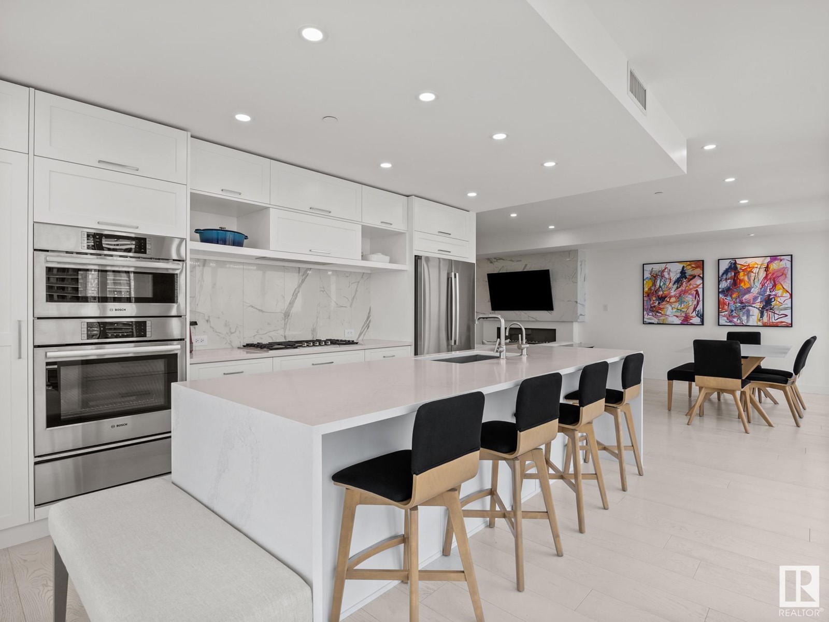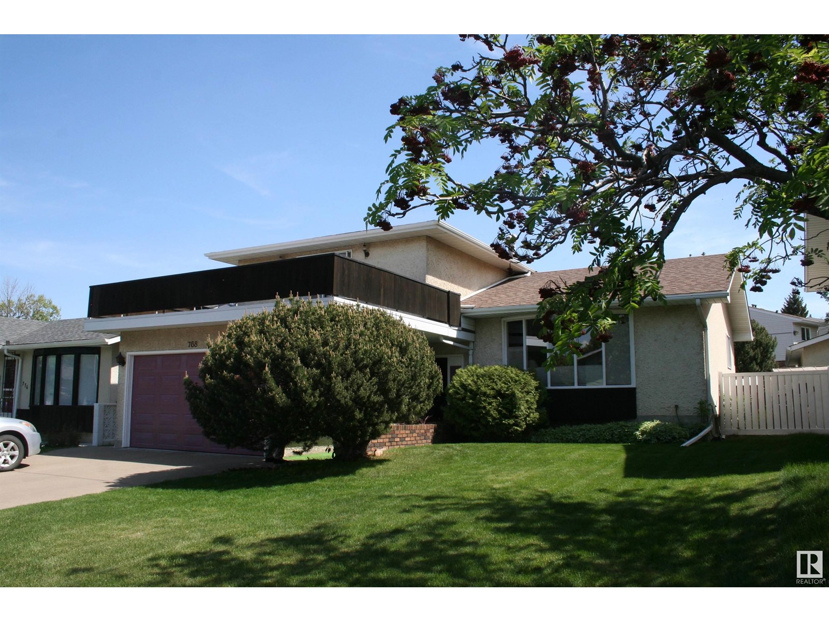Property Results - On the Ball Real Estate
774 Mattson Dr Sw
Edmonton, Alberta
Built with a main floor bedroom and a full bathroom, spacious living room, dinette, and central kitchen with a corner pantry, and 41 soft close upper cabinets. Every Bedrock Home comes complete with a modern smart home technology system (Smart Home Hub), Ecobee thermostat, Video doorbell & Weiser Halo Wi-Fi Smart keyless lock with touch screen. Basement comes with 2 windows. Spindle railing on the main floor was added to create a modern look. Cozy up by the 50” electric hot and cold fireplace in the great room. 4-piece ensuite with upgraded walk-in shower and dual sinks. All LED disc lights were upgraded to 5000k white light. Double compartment stainless steel undermount kitchen sink, complete with a chrome finish faucet with pull down sprayer This Bedrock home includes a complete appliance package that has: Stainless Steel kitchen appliances including a 32 cu. Ft. French door fridge with bottom freezer and ice machine, electric range, OTR microwave and built-in dishwasher. Photos representative. (id:46923)
Bode
3339 32 Av Nw
Edmonton, Alberta
BACKS ONTO POND, WALK OUT BASEMENT LOT! Huge lot - 8,889 square feet, newly subdivided. Backs onto Silver Berry Lake. Adjacent to green space. Walk out basement lot. Crescent location. Lowest price lot in south Edmonton that backs onto lake/pond. Only lot in south Edmonton that is a walk out lot. (id:46923)
RE/MAX Elite
12125 40 St Nw
Edmonton, Alberta
HANDYMAN SPECIAL !! Lot Size - 608SqM (52' x 124') with RS Zoning. Environmental report Done and ready to be demolished if someone is looking to build Big single unit or two Duplex or Laned homes. Discover a remarkable opportunity presented by this bungalow/lot, conveniently located in Beacon Heights. Whether you're eager to undertake a renovation project or seeking an investment opportunity, this bungalow offers the potential to realize your vision. (id:46923)
Maxwell Polaris
#2205 7343 South Tewillegar Dr Nw
Edmonton, Alberta
Welcome to your new home in the desirable community of South Terwillegar! FULLY RENOVATED WITH TWO-TITLED PARKINGS. This stunning TWO-bedroom and unit offers the perfect combination of peace and convenience, with quick access to shopping centers. Step inside and feel the warmth of natural sunlight. The master bedroom features large window, a walk-through closet, and an en-suite bath that offers the ultimate in luxury and relaxation. The unit also comes with a spacious living room and ding room with Vinyl Flooring. No need to worry about parking with the underground and heated parking spot during the winter months and with an additional titled parking. Don't miss out on this exceptional opportunity to own a beautiful and convenient home in the heart of South Terwillegar! (id:46923)
Maxwell Polaris
17371 100 St Nw
Edmonton, Alberta
This gorgeous show home by Cantiro Homes located in a family oriented and quiet neighborhood of Elsinore is for sale.This high quality open contemporary with high ceilings design home has all the bells and whistles you could ask for: Large triple pane windows, luxury vinyl floors throughout, quartz countertop, a/c, brass hardwares, stainless steel appliances, designer kitchen backsplash and extra tall cabinets and so much more. A highly functional family entrance and storage room coming from the garage is complete with a walkthrough pantry, storage bench, wall hooks and an additional storage room. A big patio door leading out to a finished deck, landscaped and fenced yard. The 2nd flr comes with laundry room, 3 good sized bedrooms, full bath, bonus room & a spa like 5pc ensuite where you can relax in the free standing soaker tub, permanent LED lights around the ext of the house. This amazing brand new house needs nothing else but for you to move in and enjoy. You must see it to appreciate. (id:46923)
Logic Realty
#150 4827 104a St Nw
Edmonton, Alberta
Well appointed 1 bedroom main floor condo unit in desirable Southview Court. Features an extra large patio facing into the treed courtyard and is completely secured within the gated complex. 9' ceilings make this unit feel even more spacious. Upgraded heated secure parking and storage area also included along with all the appliances. In-suite laundry, and all window coverings. Location is one of the most convenient in Edmonton, just steps shopping, pubs, restaurants, Whitemud and Calgary trail and direct transportation to U of A. Comes with a titled underground parking stall and one more leased space with extra storage. Low condo fees makes this one very attactive (id:46923)
Century 21 Masters
16307 112 St Nw Nw
Edmonton, Alberta
FULLY RENOVATED 1700 sqft home in a family-friendly community of Lorelei. 4 bedrooms above grade! Bright and specious open concept with vaulted ceiling main floor features NEW kitchen with quartz counter top & NEW stainless steel appliances. Good sized living room & dining area. Upper level offers large 3 bedrooms, 4pc bath & 3pc en-suite. Fully finished basement with large windows above grade. NEW bathrooms, NEW vinyl plank flooring, Newer triple pane windows. 22x24 double garage. Quick possession (id:46923)
RE/MAX Excellence
17740 63 St Nw
Edmonton, Alberta
Quality Built Home by Award Winning Montorio Homes includes: Air conditioning, Gemstone exterior lights, 3 Bedrooms, 3 full bathrooms, air conditioning, upgraded paneling and decorative features, 9' Ceiling and luxury vinyl plank on the main floor, all appliances - fridge, stove, dishwasher, washer, dryer, microwave included, gas water heater, smart home security system, speaker system, all window coverings, upgraded quartz countertops, upgraded high quality slow close cabinetry, double detached garage, fully landscaped corner lot, and a completed rear deck. SEPARATE ENTRANCE for potential income suite! Easy Access to the Anthony Henday, Close to all Amenities, Shopping and Schools. *Photos are of the actual home (id:46923)
RE/MAX Professionals
12122 125 St Nw
Edmonton, Alberta
UNIQUE 2 STOREY SPLIT WITH WEST YARD AND DOUBLE GARAGE. CONVENIENTLY LOCATED CLOSE TO SCHOOLS, TRANSPORTATION, HALF A BLOCK TO A PARK AND GOOD COMMUTE TO DOWNTOWN. 696.63 sq.m. lot is RF3 zoned. CLEAN AND MODERNIZED HOME WITH 3 BEDROOMS, AN OFFICE, CUTE LOFT AND 2.5 BATHROOMS. LIVING ROOM HAS FIRE PLACE AND FAMILY ROOM C/W VAULTED CEILING. NICE EAT-IN KITCHEN. PRICE INCLUDES ALL APPLIANCES AND WINDOW COVERINGS. IT IS YOUR MOVE! (id:46923)
Homes & Gardens Real Estate Limited
#605 14105 West Block Dr Nw
Edmonton, Alberta
Luxurious 2-bed + den & 2-bath corner unit offering panoramic views, premium upgrades, & exceptional value. This open-concept layout features floor-to-ceiling windows, upgraded Bosch appliances & custom wet bar. The primary suite boasts a custom shoe-closet & spa-like ensuite with heated floors & tiled shower. Enjoy an in-suite storage room & two titled underground parking stalls, each with a secure storage cage. Building amenities include a concierge; car wash; hotel-inspired guest suite; expansive rooftop lounge; indoor social space with kitchen, boardroom & billiards; fitness centre; pet wash & dog run. Restaurants, boutiques, the new LRT line, & more are an elevator ride away. Access shopping centres, UAlberta, the river valley, & the downtown core within minutes. Located in one of Edmonton’s most prestigious communities, this residence offers a luxury lifestyle for professionals, families, and retirees alike. (id:46923)
RE/MAX River City
#310 10311 111 St Nw
Edmonton, Alberta
Impressive! This 1 bedroom + Den home will charm you with it's stunning Downtown Skyline views; located in the heart of Downtown yet nestled at tree level for a park-like vibe! This large modern unit features an open-concept layout, bright kitchen with lots of cupboards, counter space, and island with breakfast bar. New Stove/Fridge, W/D, LVP flooring, back splash and kitchen counters. Spacious living room with large windows opens to your huge East facing tree top balcony with gas hookup. Large bedroom with a double closet walks through to the 4 piece bath. The versatile den is perfect for an office or an additional bed. Large Laundry room offers coveted in-suite storage. Heated underground/secured parking, exercise room, guest suite, plenty of visitor & street parking complete this splendid home. Enjoy the convenience and proximity to restaurants, Rogers Place, shops, and public transit. Steps away from MacEwan University, major amenities, Unity Square, the Brewery District and the Ice District. (id:46923)
RE/MAX River City
768 Lee Ridge Rd Nw
Edmonton, Alberta
Beautiful four level split situated in Lee Ridge. This home has been meticulously maintained and is ready for a new family to enjoy this peaceful setting. Three bedrooms up with three piece ensuite and four piece main bath. Enjoy the evening sunsets from the upper patio off the master bedroom. The two main floor areas include a living and dining room large kitchen area with gas stove and breakfast nook area. Large family room with gas fireplace laundry and two piece bathroom. The lower level is developed with a recreation room cold storage room an large mechanical storage area. Peaceful rear yard area with pergola for shade from the southern exposure (id:46923)
RE/MAX Elite



