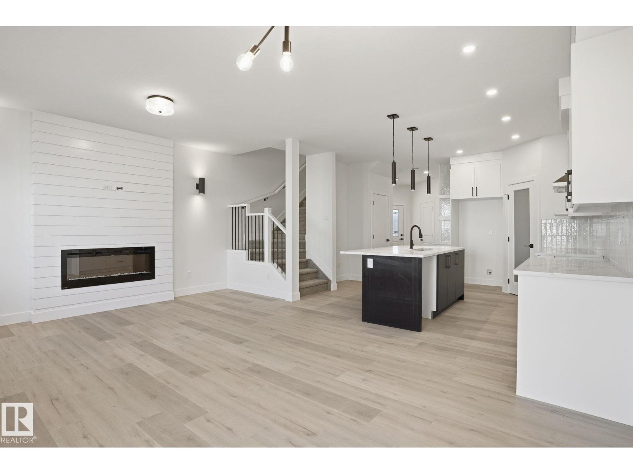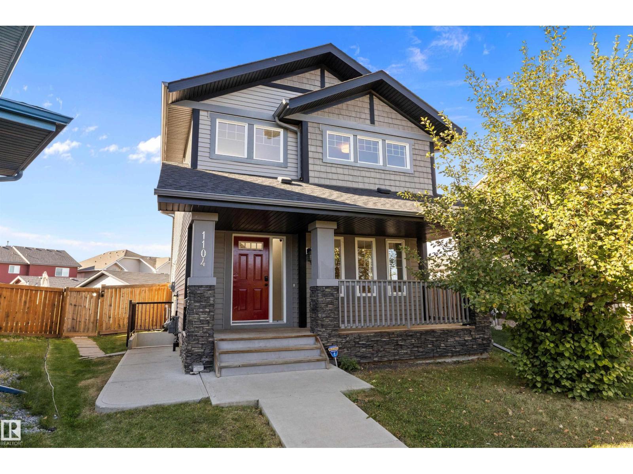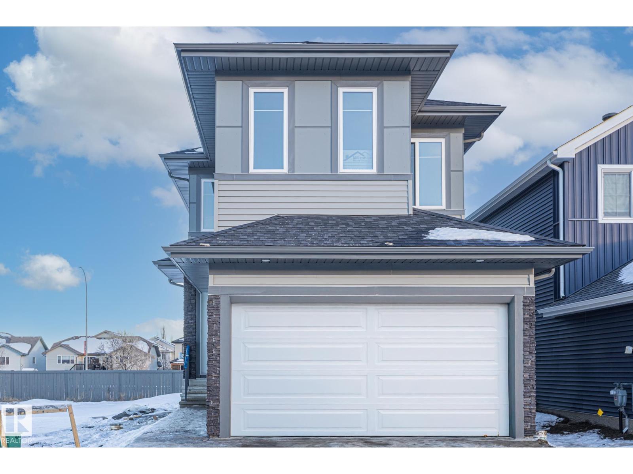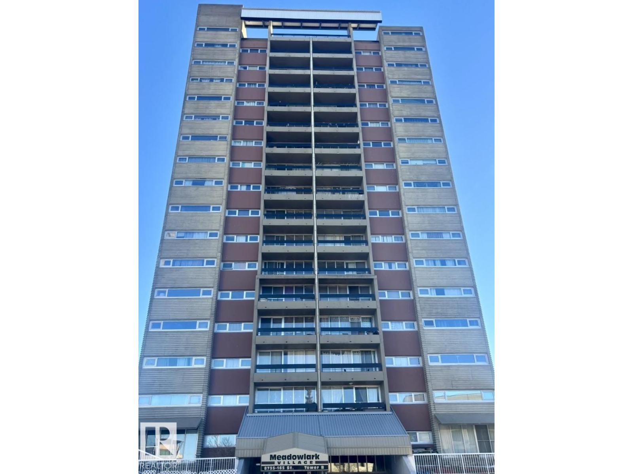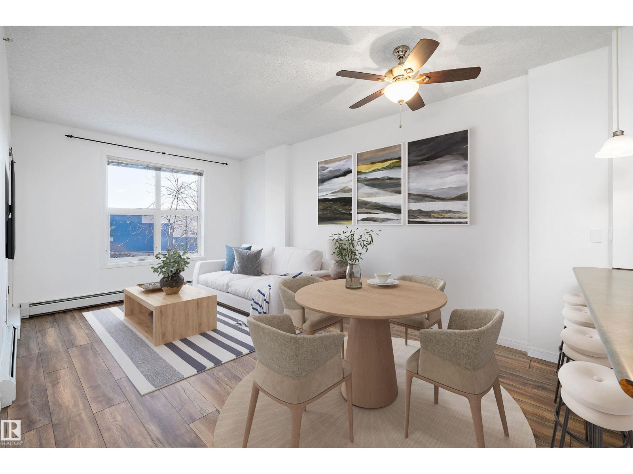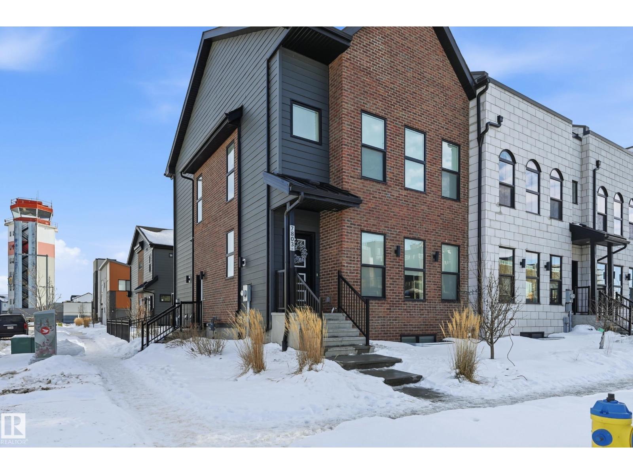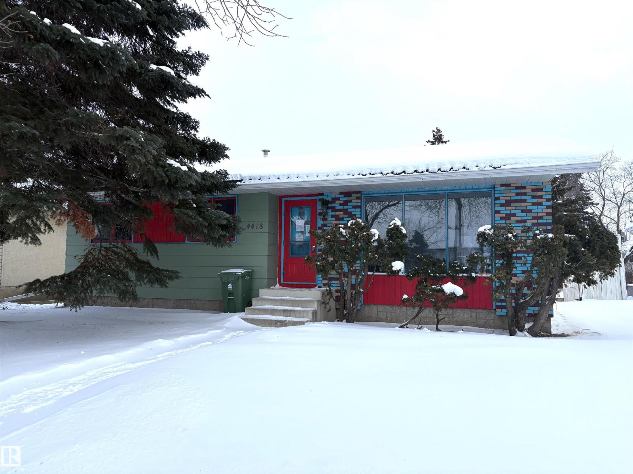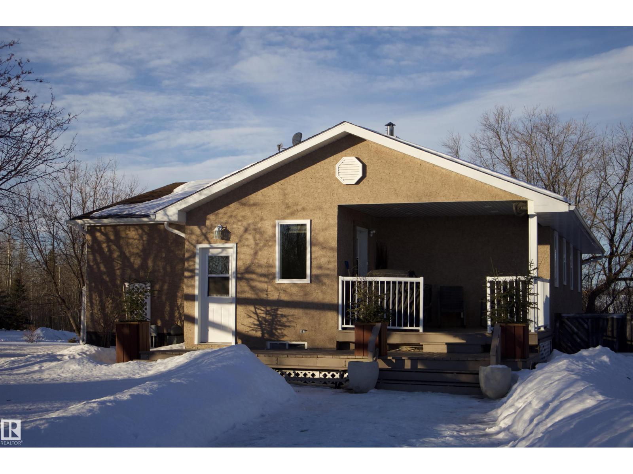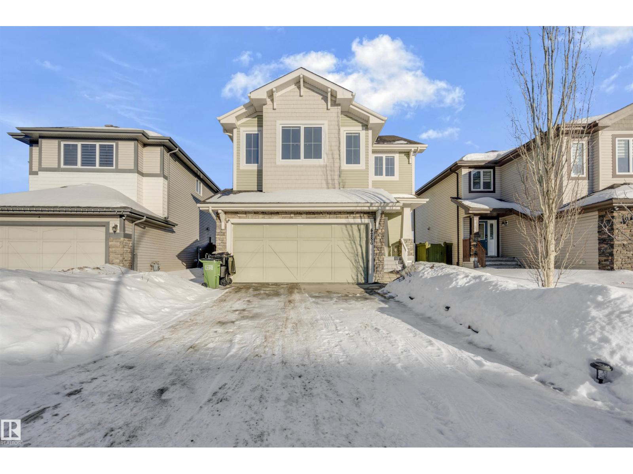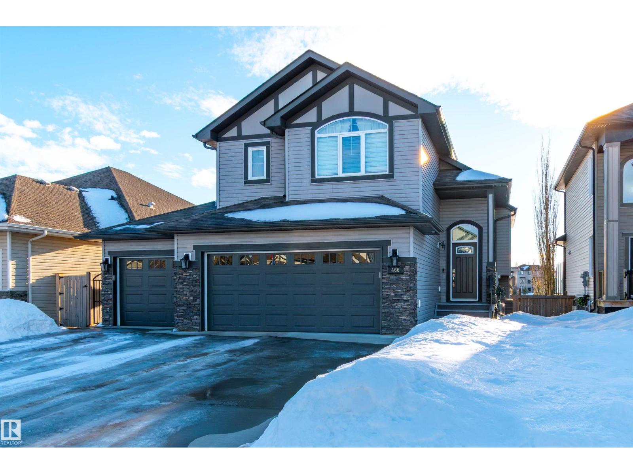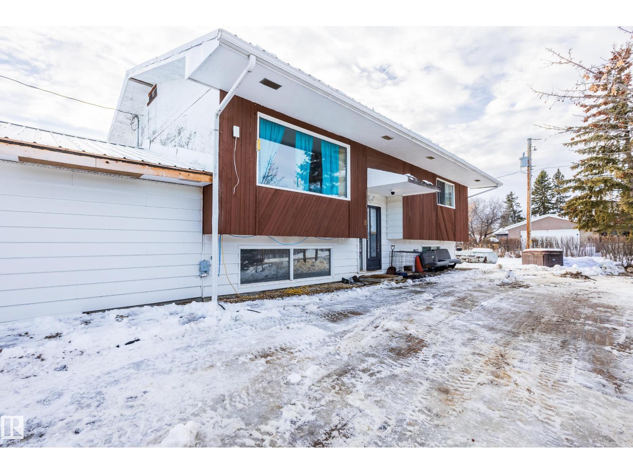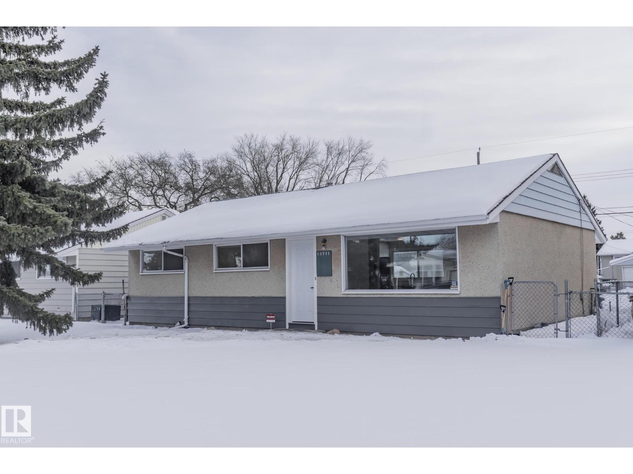Property Results - On the Ball Real Estate
116 Spring Li
Spruce Grove, Alberta
Built by Homes By New Era, this brand-new 1,566 sq. ft. duplex with a double attached garage is thoughtfully designed and ready for you to call home. The open-concept main floor showcases a chef-inspired kitchen complete with ceiling-height cabinetry, quartz countertops, and soft-close drawers, flowing seamlessly into a bright great room accented by a striking shiplap feature wall and a cozy electric fireplace. Upstairs, the primary suite offers a serene retreat, featuring a tray ceiling and a spa like four-piece ensuite. Two additional bedrooms, a convenient upper-floor laundry room, and a versatile loft space complete the upper level. Premium upgrades include 9’ ceilings on both the main and basement levels, custom MDF shelving throughout, a garage floor drain, gas rough-ins for a BBQ, a tankless gas water heater, a high-efficiency furnace, HRV system, and a humidifier. With a separate basement entrance ready for future development. immediate possession and all appliances included! (id:46923)
Exp Realty
1104 161 St Sw
Edmonton, Alberta
Perfect for families or investors - enjoy the perks of cashflow or use as mortgage helper! This 2 story 1740 sq ft home the highly desirable GLENRIDDING HEIGHTS has a 2 BEDROOM LEGAL suite and a TRIPLE CAR GARAGE on a huge PIE LOT! Freshly painted and new lighting throughout, the living room & dining area will greet you as you enter. Leading to the kitchen with a nice view of the massive back yard. The back yard is actually 2 YARDS as the Upper Suite has a large fenced yard but the legal suite also gets its own fenced yard too! The 2nd floor has includes a nice bonus area to watch tv or use as an office, primary bedroom with walk in closet and 4pc ensuite! 2 other bedrooms complete the upper portion of the home! The suite has IN-FLOOR HEATING which helps ensure your tenant is always comfortable! Open concept living area with a nice sized primary bedroom, & kitchen with island. Space for more parking next to the garage! Close proximity to the Currents of Windermere, Anthony Henday, and plenty of Schools! (id:46923)
Professional Realty Group
89 Elliott Wd
Fort Saskatchewan, Alberta
As you enter the front foyer, you are welcomed by a convenient front closet offering ample storage for all your organizational needs, while a versatile den to the right. Moving further into the home, you’ll find access to the attached garage along with a walk-through pantry that leads seamlessly into the kitchen, with a large central island and generous counter space. The kitchen flows into the dining area, which opens directly onto the back patio, while the living room features an open-to-below design that creates a spacious, airy feel and is filled with natural light throughout the day. The main floor is completed by a convenient two piece bathroom. Upstairs, you’ll discover three well sized bedrooms, including a spacious primary suite, a large bonus room and an upper level laundry for added convenience. The primary bedroom boasts a luxurious five piece ensuite and a walk-in closet, while an additional four-piece bathroom serves the remaining bedrooms .Ideally located close to many amenities! (id:46923)
RE/MAX Edge Realty
#26 8735 165 St. Nw Nw
Edmonton, Alberta
LOCATION, LOCATION, LOCATION! Don’t miss out on this bright, very spacious, move-in-ready 2-bedroom condo in the heart of Meadowlark Park. Ideally located just steps from schools, shopping, transit, the hospital, and all major amenities. This unit features new flooring throughout and thoughtful upgrades that create a fresh, modern feel. The functional layout offers comfortable living space, with large windows in every room providing an abundance of natural light. An excellent opportunity for investors or families looking for value in a well-established West Edmonton community. (id:46923)
Exp Realty
#1-208 4245 139 Av Nw
Edmonton, Alberta
1st time buyers & investors DON'T miss out on this one! This chic condo is perfectly located close to the LRT, shopping and main commuter routes AND is in a fully concrete structure; this means less sound transfer and MORE PRIVACY! The cherry on top is you get a rare 2 underground parking stalls AND the condo fee includes all utilities for stress free budgeting. Recent updates include vinyl plank flooring, fresh paint, and full sized stackable washer and dryer in-suite. This property is spacious with 9' ceilings, open concept living, 2 beds and 2 bedrooms. Get yourself moved in! (id:46923)
Exp Realty
7803 Yorke Rd Nw
Edmonton, Alberta
Turn-key investment opportunity in Blatchford! 7803 Yorke Road is a modern, purpose-built multi-suite property featuring three legal rental units: a main floor residence, a legal basement suite, and a separate garage suite. All units are currently tenanted, generating a strong $5,300 per month in rental income. Built in 2022, this low-maintenance property offers contemporary finishes, functional layouts, and long-term tenant appeal. Each suite is fully self-contained with its own kitchen, living space, and private entrance, providing multiple revenue streams from a single asset. Located in Edmonton’s innovative Blatchford community, the property benefits from close proximity to downtown, future LRT expansion, green spaces, and sustainable urban design. (id:46923)
Exp Realty
4418 45 Av
Bonnyville Town, Alberta
Property with Potential! This bungalow presents a great opportunity to create your ideal space! Located just a few blocks from the lake and within walking distance to local amenities and schools. Main floor features an updated kitchen and good sized living room with picture window. Dining area opens to a back deck. 3 bedrooms and 3 baths including a primary with 2 pc ensuite. Basement is developed with a family/rec room, extra room/ office, laundry and storage. Landscaped and partially fenced yard includes a 22' x 24' detached garage with back alley access. Create Your Perfect Space! Property Sold AS IS WHERE IS (id:46923)
RE/MAX Bonnyville Realty
4526 Twp. Rd. 603a
Rural Barrhead County, Alberta
Lots to offer with this large acreage that is close to pavement and just the right distance from Barrhead. 90 acres with the majority in hay surrounds the home and buildings. The home is a 1554 sq. ft. bungalow with 3 bedrooms up and another two in the basement. The entire home has been upgraded. The entry of the home is large with room for storage and to remove your boots. This opens to the kitchen, dining and living area that is quite big and bright with a lot of natural light. The kitchen begs to be used to make big meals and entertain. The living area can easily be made to fit any furniture arrangement and still leave room to dance! The basement has a nice rec room and the laundry as well. Outside there is a 2 tiered deck and a great fire pit area. Plenty of storage on the property and a hip roof barn that could shelter any sort of livestock. So much potential here on this subdividable property. (id:46923)
RE/MAX Results
4286 126a Av Nw
Edmonton, Alberta
Welcome to this beautifully designed, spacious 2239 sq ft family home offering 4 generously sized bedrooms, 2.5 bath & a double attached garage. The main level showcases soaring 9-ft ceilings, a bright and inviting living area, and a well-appointed kitchen with all appliances, abundant cabinetry, oversized island seating, and a warm dining space, ideal for everyday living & entertaining. A versatile main-floor bedroom with closet, a convenient half bath & seamless access to the fully fenced backyard with a private deck complete this level. Upstairs features a spacious bonus room, a luxurious primary retreat with a walk-in closet & elegant 5-pc ensuite, two comfortable bedrooms, a modern 4-pc bath & a convenient laundry room. The unfinished basement with impressive 9-ft ceilings offers endless future potential. Perfectly located near Costco, grocery stores, schools, parks, ravines, shopping, dining, golf course, bus stop, Clareview LRT & Town Centre, with quick and easy access to Yellowhead Trail. (id:46923)
Maxwell Polaris
466 Churchill Cr
Sherwood Park, Alberta
FABULOUS LAKEVIEW LOCATION!!! PARK 4 CARS IN THE GARAGE!!! Wow~This GORGEOUS custom built home is truly a rare find in Sherwood Park. Open design FULLY FINISHED throughout with a WALKOUT BASEMENT! Vaulted ceilings, hardwood floors, central A/C, high efficiency furnace, and hot water on demand. You'll LOVE the RENOVATED AND STUNNING DREAM KITCHEN!! An abundance of gorgeous cabinetry, granite countertops, huge island, built-in buffet & hutch, and high-end appliances. Enjoy the view from the large dining area & spacious living room with gas fireplace. Main floor bedroom, office and 4 piece bathroom. The upper level features the Primary Bedroom with walk-in closet & beautiful 4 piece ensuite. The basement features a large family room with second gas fireplace, flex space, 3rd bedroom, 4 piece bathroom, storage, laundry & utility room. AMAZING SOUTH-FACING BACKYARD! HEATED TRIPLE TANDEM GARAGE! Close to parks, schools, walking trails, transit & shopping. This home is a MUST-SEE and will not last!! (id:46923)
RE/MAX Elite
8 Fourth St
Duffield, Alberta
Nestled in the quiet community of Duffield, Alberta, this 3 bedroom, 2 bathroom bi level offers space, function, and small town charm. Set on an impressive quadruple lot, the property provides room to breathe, grow, and play. The home features a bright and practical layout with comfortable living areas on both levels, ideal for families or those who enjoy hosting. An attached double car garage adds everyday convenience, while the separate shop is a standout feature for hobbyists, tradespeople, or anyone needing extra storage or workspace. With ample outdoor space in the South-Facing yard, this property is a rare opportunity to enjoy country style living with the comfort of a solid family home. Some new upgrades include: Steel roof, On-Demand Hot Water & Boiler forced air heating. (id:46923)
Digger Real Estate Inc.
13711 133 Av Nw
Edmonton, Alberta
FULLY RENOVATED AND READY FOR QUICK POSSESSION. Looking for a MOVE-IN READY home in a QUIET NEIGHBOURHOOD within WALKING DISTANCE TO TWO PARKS AND A SCHOOL and RV PARKING? This is the one. This BRIGHT AND SUN-FILLED HOME sits on a LARGE MASSIVE LOT WITH A HUGE BACKYARD and features a OVER-SIZED DOUBLE GARAGE, offering plenty of space for parking, storage, and outdoor enjoyment. Enjoy the convenience of being CLOSE TO AMENITIES, including SUPERSTORE, SHOPPING, NAIT, AND DOWNTOWN, etc with quick access to major routes. THIS HOME WILL SELL FAST — DON’T MISS THIS OPPORTUNITY. (id:46923)
Initia Real Estate

