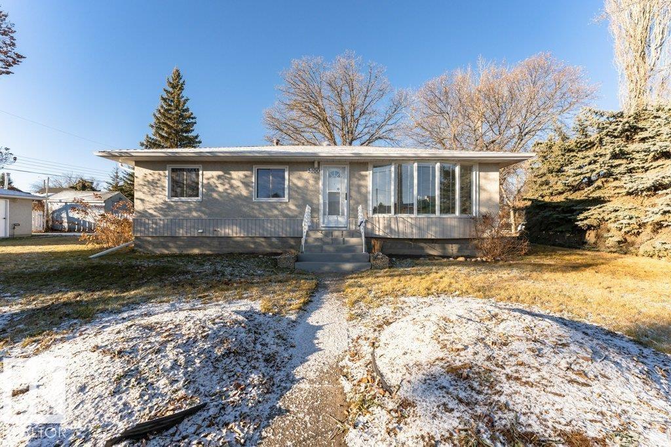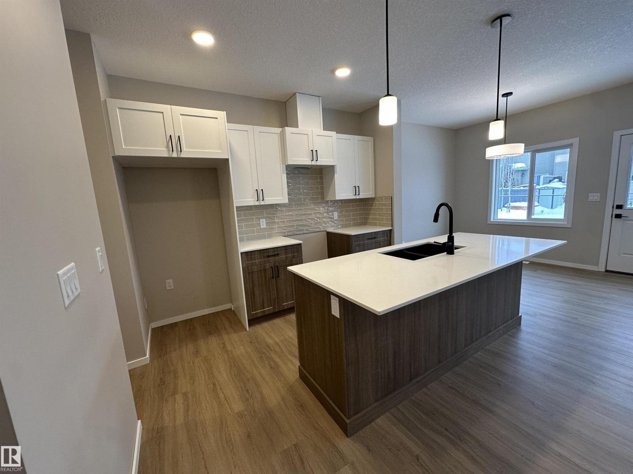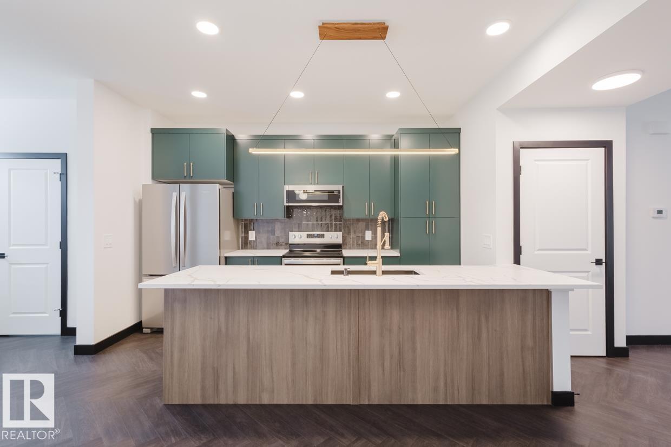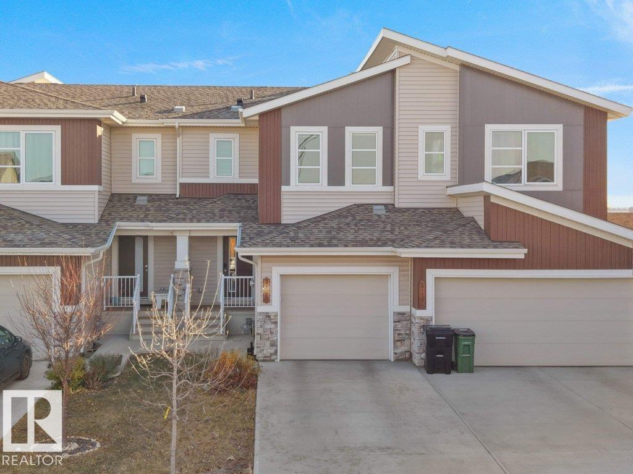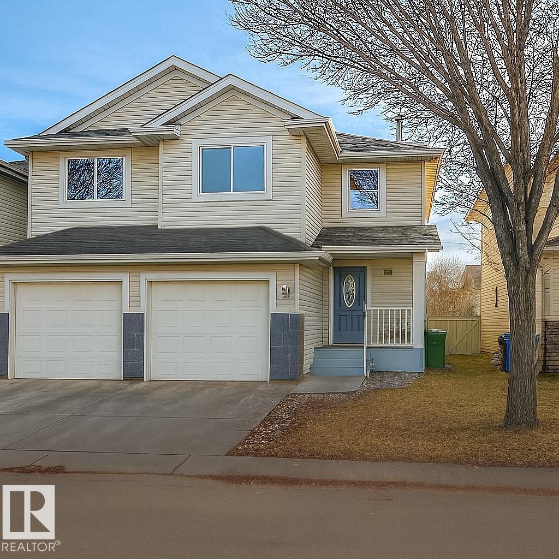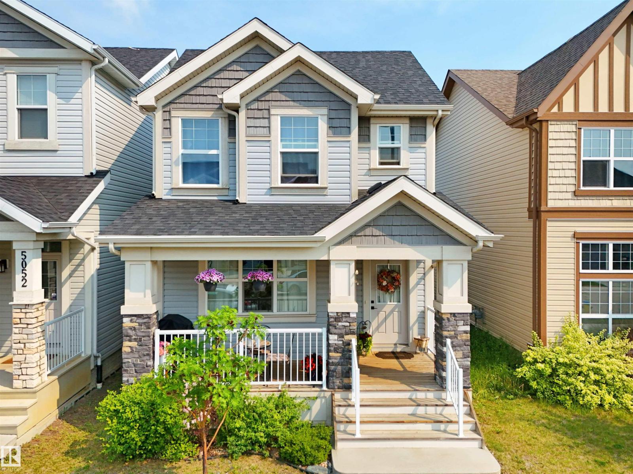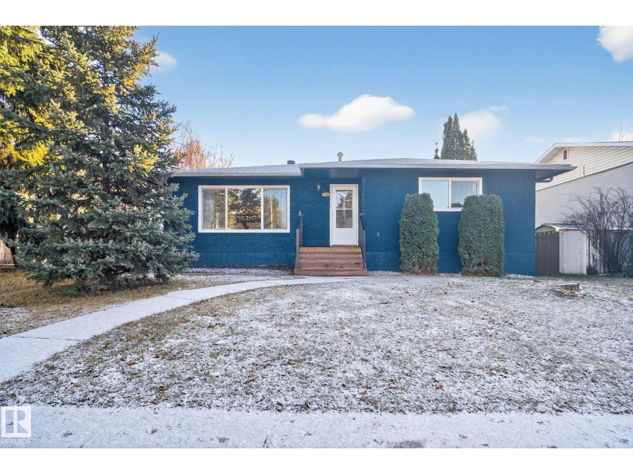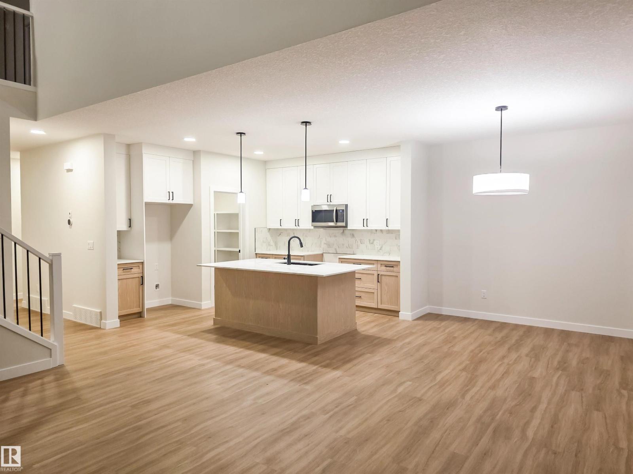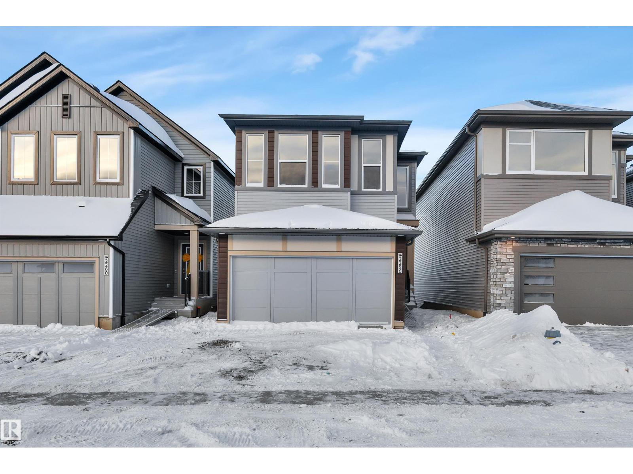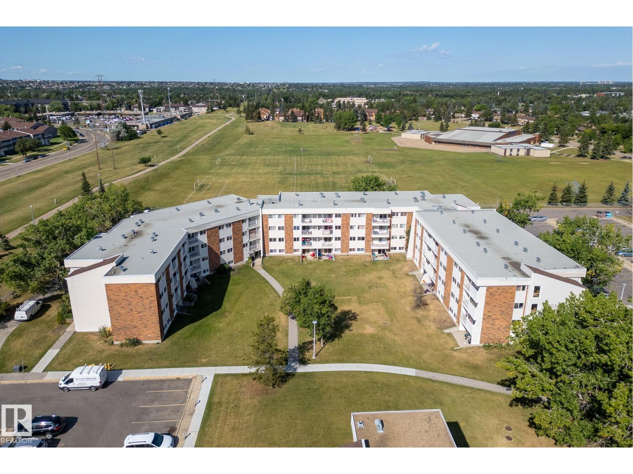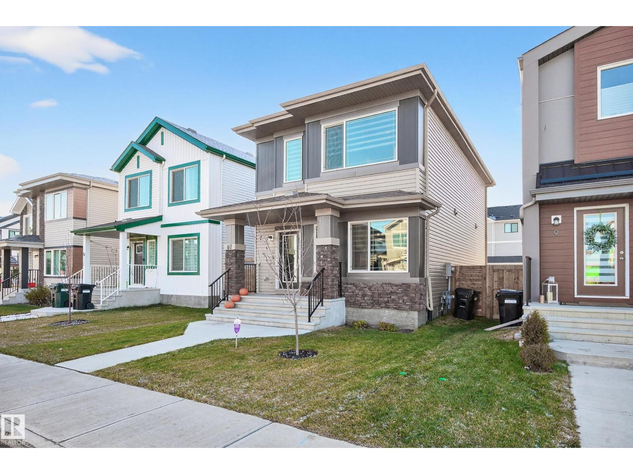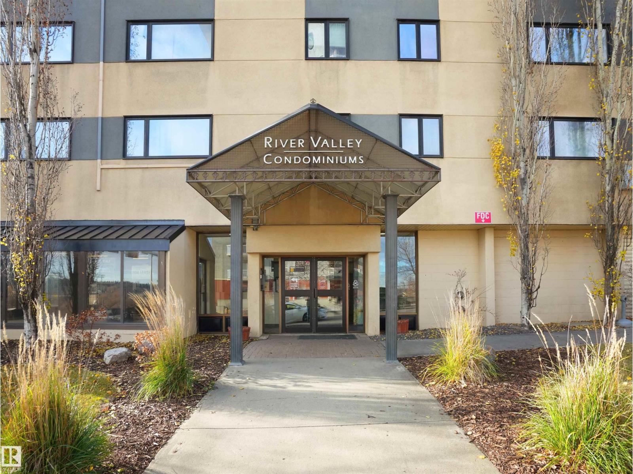Property Results - On the Ball Real Estate
5100 53 Av
Stony Plain, Alberta
This fully renovated home in Old Stony Plain blends modern upgrades with small-town charm. Updated from top to bottom—roof, mechanical, electrical, lighting, flooring, & hot water tank—this home is truly move-in ready with over 1900 sq ft of developed living space. The flexible layout offers 4 bedrooms & a separate side entrance, providing excellent potential for a future suite or multigenerational living. Enjoy gorgeous vinyl plank flooring, cozy carpeting, & a bright, welcoming feel throughout. Parking is unbeatable with street parking, a long driveway, side parking, & RV space. The heated, fully plumbed detached garage is a dream workshop with 220V power & its own hot water tank. Nestled on a quiet, tree-lined street near mature parks & steps to downtown, you’re moments from cafés, shopping, the library, the new Rec Centre, outdoor pool, arena, ball diamonds, and more. Quick access to Hwy 16A & Yellowhead makes commuting easy, & families will appreciate nearby Westview School & SML Christian Academy. (id:46923)
Royal LePage Noralta Real Estate
1152 South Creek Wd
Stony Plain, Alberta
5 Things to Love About This Alquinn Home: 1) Modern Open-Concept: Newly built 2-storey half duplex with a bright main floor that blends the kitchen, dining, and living spaces. 2) Stylish, Functional Kitchen: Island with breakfast bar, walk-in pantry, and high-quality finishes. 3) Smart Main-Floor Design: Rear mudroom with built-in bench and cubbies adds organization and ease. 4) Flexible Upper Level: Enjoy upper-floor laundry, a versatile bonus room, plus two additional bedrooms and a 4-piece bath. 5) Private Primary Retreat: Primary bedroom features a walk-in closet and a 4-piece ensuite with dual sinks and a stand shower. Vinyl windows, programmable thermostat, and a double attached garage complete this impressive home. IMMEDIATE POSSESSION! (id:46923)
RE/MAX Excellence
2124 Crossbill Ln Nw
Edmonton, Alberta
Discover Your Dream Home in Kinglet Gardens. This stunning 3-bedroom, 2.5-bathroom duplex seamlessly blends style and functionality. The main floor boasts 9' ceilings and a convenient half bath, perfect for guests. The beautifully designed kitchen is a highlight, featuring 42 upgraded cabinets, quartz countertops, and a waterline to the fridge. Upstairs, enjoy the flex area, spacious laundry room, full 4-piece bathroom, and 3 generously sized bedrooms. The luxurious primary suite offers a walk-in closet and ensuite. The separate side entrance and legal suite rough in's are an added bonus. Other features include FULL LANDSCAPING, a $3k appliance allowance, unfinished basement with painted floors, high-efficiency furnace, and triple-pane windows. Buy with confidence. Built by Rohit. UNDER CONSTRUCTION! Photos may differ from actual property. Appliances NOT included. (id:46923)
Mozaic Realty Group
3135 Checknita Wy Sw
Edmonton, Alberta
Welcome to this charming 1,400 sq ft 3-bedroom, 2.5-bathroom townhouse in the sought-after community of Cavanagh. Offering modern comfort and unbeatable convenience, this home is perfect for families, professionals, or first-time buyers. Step inside to an inviting open-concept main floor featuring a bright living space and a well-appointed kitchen complete with stainless steel appliances and ample cabinetry. Upstairs, you’ll find three spacious bedrooms, including a comfortable primary suite with its own ensuite bathroom. The unfinished basement provides endless possibilities - create a home gym, recreation room, or additional storage to suit your lifestyle. Outside, enjoy a large fenced yard, ideal for kids, pets, and outdoor entertaining. Located just 5 minutes from South Edmonton Common and only 15 minutes to the airport, this home offers quick access to major amenities, shopping, dining, and transportation routes. Move-in ready and perfectly situated - this Cavanagh townhouse has everything you need (id:46923)
RE/MAX Excellence
#4 4350 23 St Nw Nw
Edmonton, Alberta
Located at 4 4350 23 Street NW in Edmonton, AB, this condominium offers an inviting home, ready for you to move in. Imagine preparing culinary delights in the kitchen, where the shaker cabinets offer a touch of classic elegance, and the backsplash adds a stylish flair; the large kitchen island becomes a natural gathering spot, while the kitchen bar provides a casual space for enjoying morning coffee or evening conversations. Step outside onto the deck and envision relaxing with a refreshing drink, while the fenced backyard offers a private outdoor sanctuary. This two-story condominium, constructed in 2003, features four bedrooms and two bathrooms, nestled within a residential area. This is an opportunity to secure an exceptional condominium, designed for comfortable living. (id:46923)
Exp Realty
5050 Andison Cl Sw
Edmonton, Alberta
Welcome to this well-kept 3-bedroom, 2.5-bath detached home in the desirable community of Allard. The bright, open-concept main floor features a welcoming living area with views of the front yard with adjoining dining area. A stylish U-shaped corner kitchen offers plenty of natural light through its windows and comes equipped with stainless steel appliances including a gas stove, ample cabinetry, and a built-in wine rack. A convenient powder room completes the main level. Upstairs, the spacious primary bedroom includes a walk-in closet and private ensuite, while two additional bedrooms, loft and a full bath provide space for the whole family. The unfinished basement awaits your personal touch. Step outside to a landscaped backyard perfect for outdoor enjoyment. Located near top-rated schools such as Dr. Lila Fahlman K–9 and Dr. Anne Anderson High School, with nearby parks, playgrounds, and shopping at Heritage Valley Town Centre. Easy access to James Mowatt Trail and Anthony Henday Drive. (id:46923)
Save Max Edge
11155 37 Av Nw
Edmonton, Alberta
Discover this beautifully fully renovated 4-bedroom + den bungalow in the highly sought-after community of Greenfield. Featuring thoughtful upgrades throughout, this home offers modern comfort, functionality, and versatility for families, multigenerational living, or investors. The main floor boasts a bright and open layout with 2 spacious bedrooms, 2 full bathrooms, and a convenient den perfect for a home office or nursery. Stylish finishes, new flooring, and contemporary fixtures create an inviting atmosphere from the moment you walk in. The fully finished basement provides incredible flexibility with 2 additional bedrooms, a second full kitchen, and generous living space - ideal for extended family, guests, or potential suite setup. Outside, enjoy a fully fenced and landscaped yard, offering privacy and room to relax or entertain. Located just 5 minutes from Southgate Centre and the LRT, this home delivers unmatched convenience with quick access to shopping, transit, schools, and major roadways. (id:46923)
Century 21 Masters
6 Elis Li
Spruce Grove, Alberta
5 Things to Love About This Alquinn Home in Easton: 1) Over 2000 sqft of thoughtfully designed living space in this brand-new 2-storey with warm, stylish finishes throughout. 2) Stunning open-concept main floor featuring soaring living room ceilings, an electric fireplace, island with breakfast bar, and a convenient walkthrough pantry. 3) Rare main-floor bedroom plus a 2-pc bath, with a separate side entrance. 4) Upstairs offers a bright bonus room, laundry, 3 additional bedrooms, and a 4-pc bath for family convenience. 5) Luxurious primary suite with a 5-pc ensuite including side-by-side sinks, separate shower, soaker tub, and walk-in closet. Double attached garage completes this impressive home. (id:46923)
RE/MAX Excellence
2256 4 Av Sw
Edmonton, Alberta
Welcome to sought after Alces in southwest Edmonton and the Kensington by Excel Homes. At over 2200 SF this PARTIAL WALKOUT home has it all. Upon entering you are greeted with 9 FT ceilings, LVP flooring, BEDROOM ON MAIN, kitchen wth QUARTZ COUNTERTOPS, plenty of cabinets, STAINLESS STEEL APPLIANCES, adjacent PANTRY ROOM, SPACIOUS NOOK and open concept livingroom. FULL BATH completes the main floor. Carpet upstairs, convenient BONUS ROOM separates the LARGE PRIMARY wth 5 piece ensuite/walk-in closet and the 3 BEDROOMS. LAUNDRY and FULL BATH on this second floor. Property backs onto a LANE, FRONT DOUBLE ATTACHED GARAGE. Front landscapng included, rear to final grade. Property is Green Built offering ecobee thermostat, solar panel rough in, HRV, tankless water and more! Close to future schools and shopping nearby with bus transportation and Anthony Henday. Property is complete now. (id:46923)
Century 21 Signature Realty
#22 11265 31 Av Nw
Edmonton, Alberta
Amazing opportunity to own a spacious studio suite close to public transit, schools, malls, restaurants, and more! This unit features a large living space, a 4pc bathroom, an outdoor parking stall, & covered balcony. Updates include carpet, countertops, electric stove, paint, vinyl windows & patio door. Condo Fees include electricity, heat, water, & waste. The complex has onsite property management, an onsite daycare, outdoor tennis & basketball court, keyless entry, exercise room, indoor pool, and security cameras. Thinking of becoming an investor? You also have the option to enter into a rental pool managed by the property management. The furniture is also INCLUDED (purchased last year): dresser, mattress, adjustable bed frame, couch, side tables, kitchen dining table & kitchen chairs. The complex is surrounded by green space and is minutes from both Century Park & Southgate Transit Stations providing easy access throughout the city. This home is a great opportunity and available for quick possession! (id:46923)
RE/MAX Elite
7 Emerald Wy E
Spruce Grove, Alberta
House built by Sterling Homes in 2022, A/C, very well located, close to the future Energy City Metro Ballpark, and Greystone Centennial Middle School 9' Ceiling in Main floor. Lots of natural Lights. Open concept, dining area, L shaped kitchen, Quartz countertop, Silgranit sink with views out the window, soft close cabinet in Kitchen, second floor has an open loft area, laundry room in second floor. Big primary suite with walk-in closet, 4 piece 2 bathroom and double sinks, shower with glass sliding doors. Double Garage concrete pad and power, small deck at the back, separate side entrance. 9' high basement and include basement rough-ins for future development, Partially fenced, front and sides of the house landscaped (id:46923)
Royal LePage Summit Realty
#307 9710 105 Street St Nw
Edmonton, Alberta
Great opportunity for Investors as the unit can be part of rental pool agreement. Excellent Location, Cozy and bright condo just minutes away from downtown core and River Valley. Easy walking distance to shopping, dining, recreation facilities, LRT and bus routes. The condo offers an open concept kitchen and living room and a good sized bedroom. The living room is spacious and full of natural light. Just bring in your furniture and enjoy comfortable living. Perfect for students or young professionals working downtown. Check it out and bring an offer! You may need no car if you live in this condo. Immediate possession. (id:46923)
Maxwell Polaris

