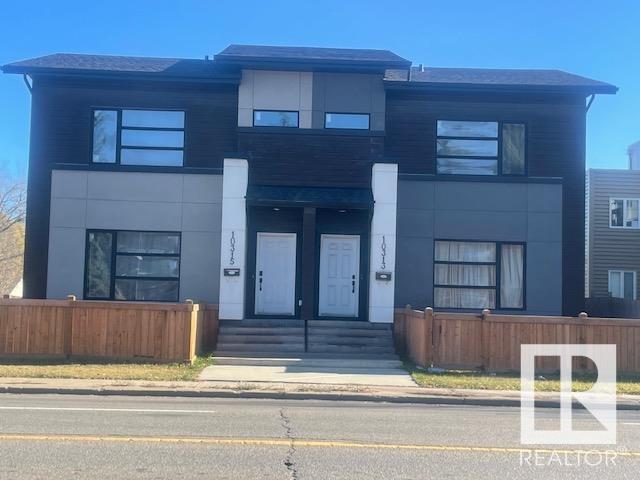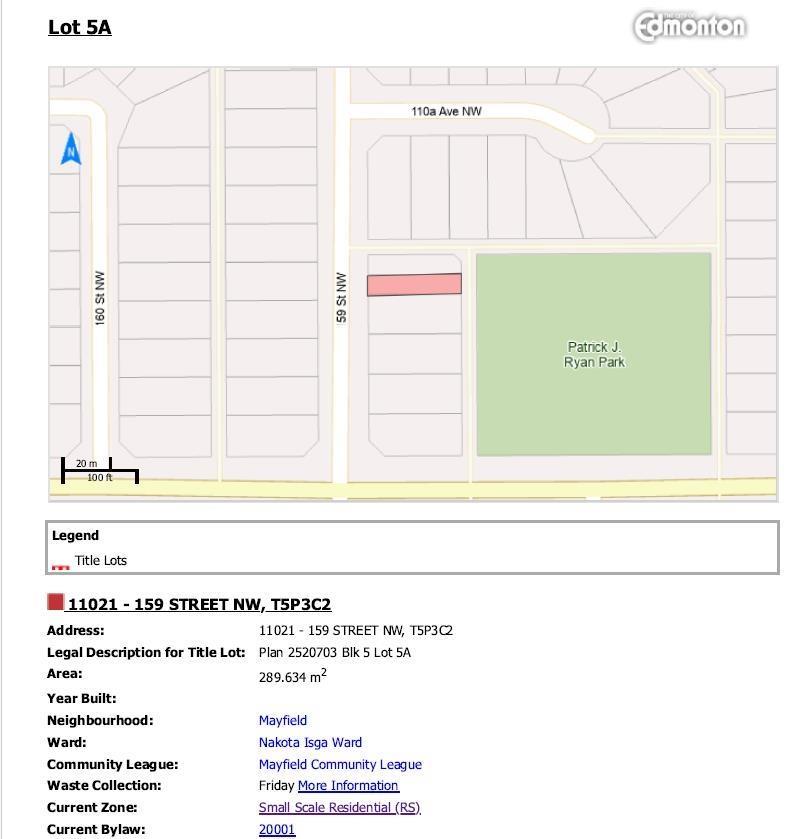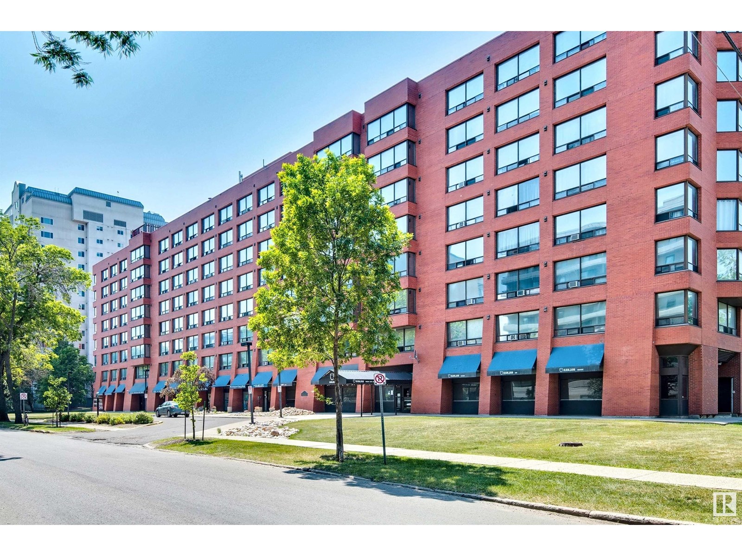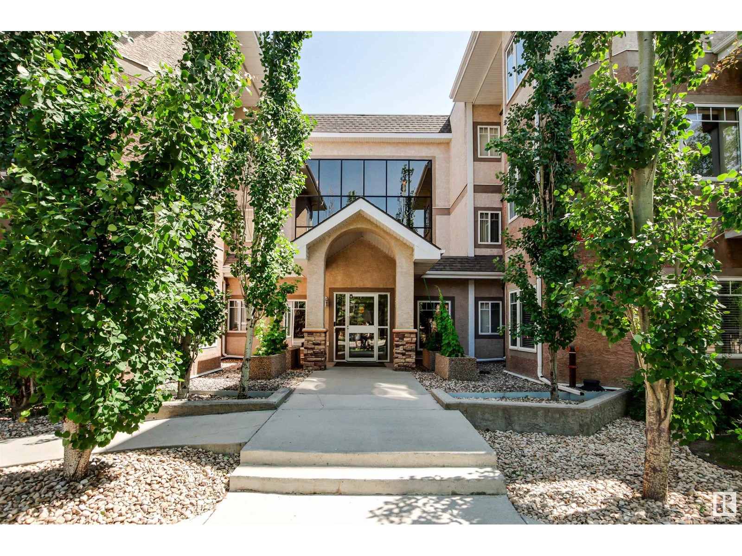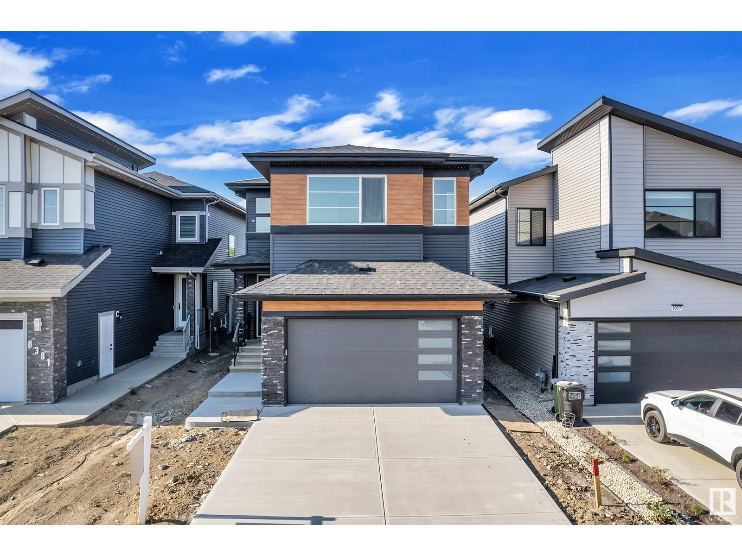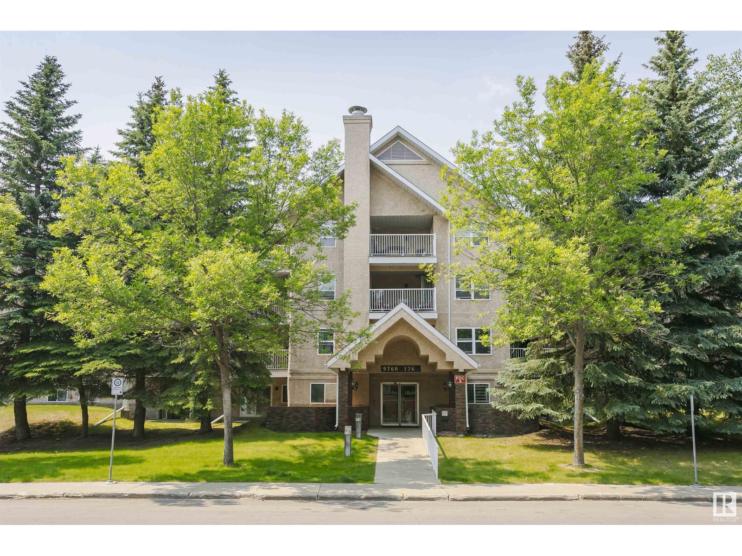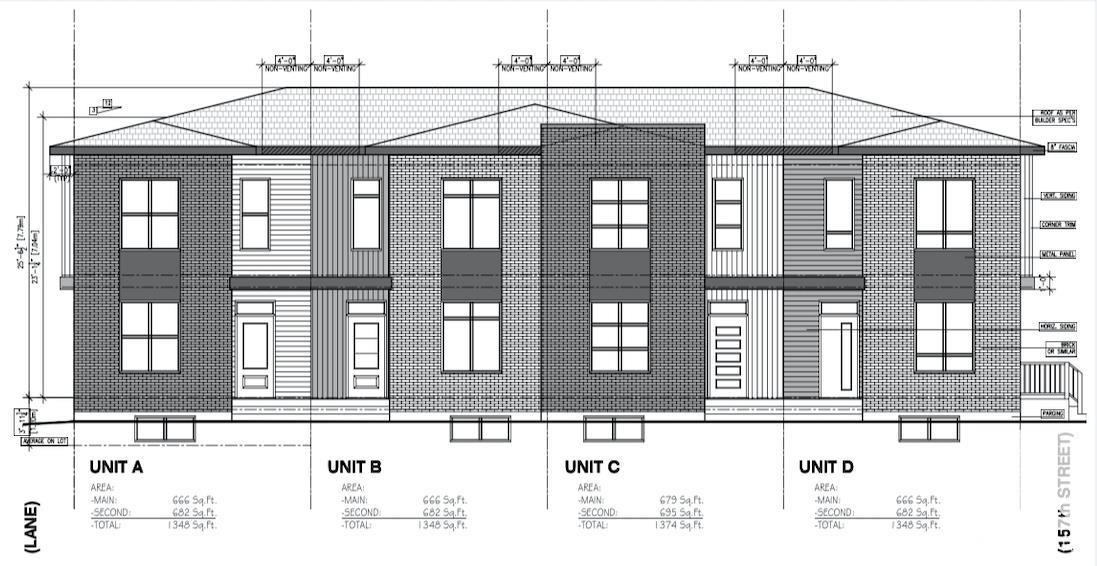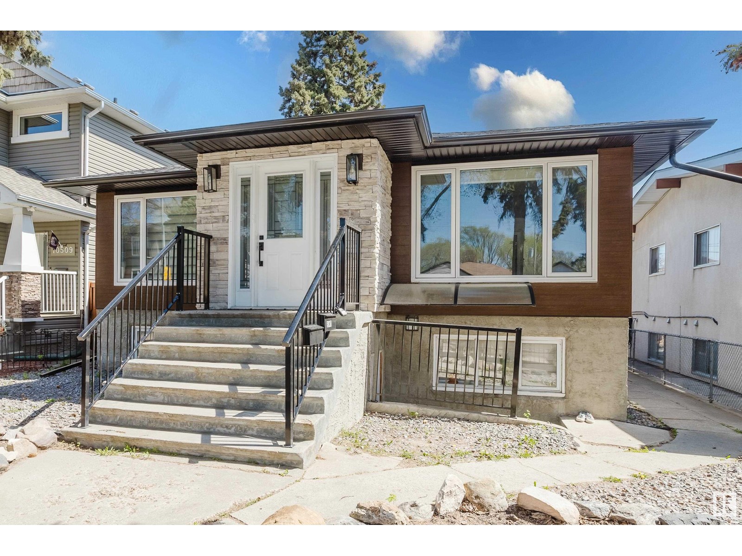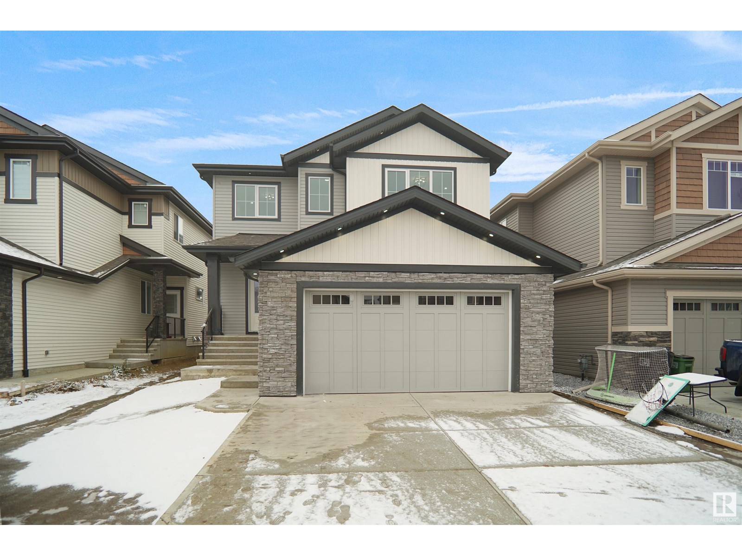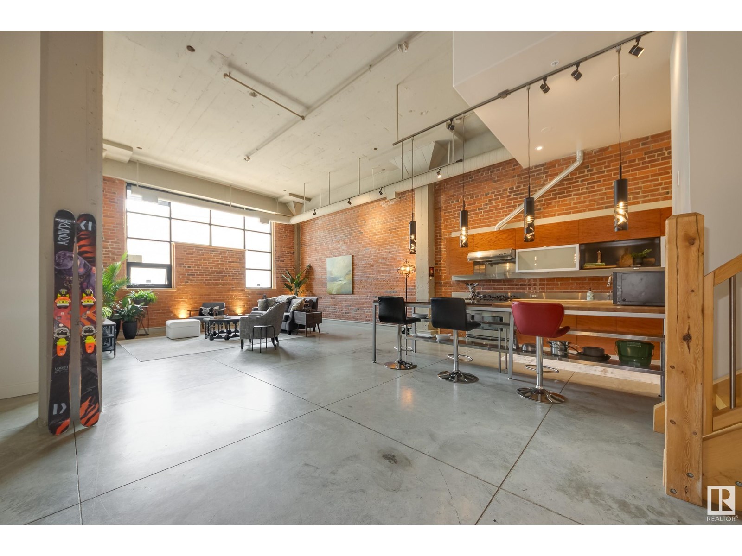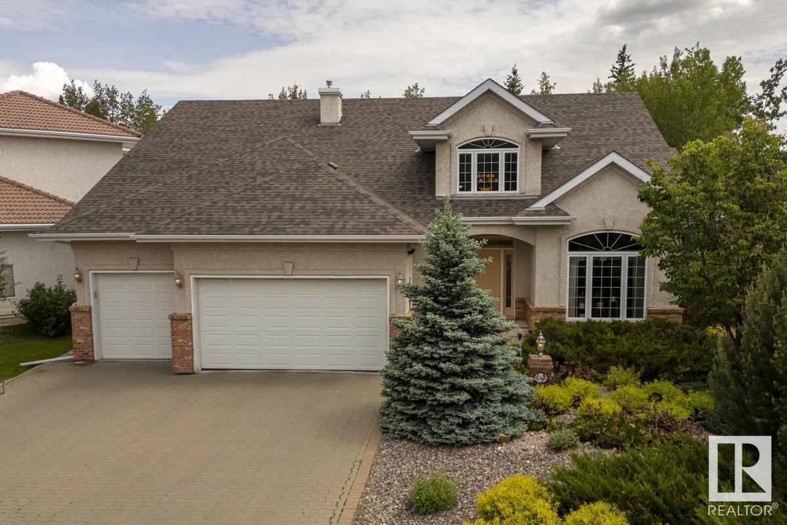Property Results - On the Ball Real Estate
10313 149 St Nw
Edmonton, Alberta
1398 Sq. ft. Luxurious half duplex in sought after Community of Grovenor. This Elegant Contemporary John Maxwell build is designed to connect the owner to natures simple elements. Great color themes,oversized windows for plenty of natural sunlight and locations this building as the mantra to provoke elegance and sophistication. The main floor has a 2 pce bathroom,the kitchen and living/dining room is an open concept allowing a great flow. The second floor features a generous Master bedroom with a 5 pce en-suite and his/her closets.There are 2 additional spacious bedrooms and a laundry room area that completes the 2nd level. This Luxurious home has 9 foot ceilings, granite thru-out and the entrance above ground gives a majestic look, it also has a separate entrance to the finished basement with a 3 pce bathroom, 4th bedroom and family room. Great location close to MacKinnon Ravine, Glenora, great shopping and easy access to Downtown. (id:46923)
Maxwell Polaris
11021 159 St Nw
Edmonton, Alberta
Lot size (25x120) Build your dream home in the heart of Mayfield. This is a rare opportunity to design your custom home or infill project in one of Edmonton’s most established and family-friendly neighborhoods. Situated on a 3,117 sq ft flat, ready-to-build lot, this RS-zoned (Small Scale Residential) property is ideal for a single-family home. Located directly across from Patrick J. Ryan Park, the lot offers a serene, green setting while still being just minutes from essential amenities. Enjoy the benefits of living in Mayfield, including access to schools, public transit, and shopping. This property presents a fantastic investment opportunity for homeowners or builders looking to create something special in a welcoming, mature community. Don’t miss out — bring your vision to life. (id:46923)
Homes & Gardens Real Estate Limited
#511 10160 114 St Nw Nw
Edmonton, Alberta
Spacious One Bedroom Unit - on a nice quiet street downtown! Fantastic walkable location with great access to public transit and everything that Edmonton has to offer! There are no pets allowed in the building - the monthly condo fees are roughly between $300 - $400/month which include heat and water. Heated underground parking is rented from the condo board for $100/month. Property and contents are being sold as-is where is at time of possession, condo documents will not be provided from the seller. Move in ready condition - great opportunity in the building! (id:46923)
RE/MAX Elite
#101 8931 156 St Nw
Edmonton, Alberta
Perfect location for busy lifestyle. This condominium is walking distance to Meadowlark Shopping Centre and Public library. This unit is located at the ground floor which features 2 bedrooms, 2 bathrooms and 2 parking stalls. The master bedroom has it's own ensuite bathroom and a large walk in closet. Bright open concept with lots of windows to let the natural light comes in. It has an island kitchen with granite countertops, lots of cabinets and a pantry. It also features 9 foot ceiling, air conditioning, corner fire place, in -suite laundry and newer appliances. Laminate flooring was done 3 years ago. The building offers an exercise room, social room and its own car wash. Close to public transportation, schools, medical clinic and other amenities. This unit is move in ready. (id:46923)
Homes & Gardens Real Estate Limited
8379 Mayday Link Li Sw Sw
Edmonton, Alberta
Welcome to The Orchards! This stunning property boasts 2502 SQFT of living space, featuring herringbone LVP flooring on the main floor, extended kitchen cabinets, and a spice kitchen. The main floor also includes a bedroom and full bathroom, while the second floor has a bonus room, two spacious bedrooms with a 4pc jack & Jill bathroom, and a master bedroom with a custom 5pc ensuite and walk-in closet. Perfectly located, this home backs onto walking trails and is close to two schools, parks, and a community centre. (id:46923)
RE/MAX Excellence
#206 9760 176 St Nw
Edmonton, Alberta
Welcome to Beulah Manor, a well-maintained 55+ community offering comfort and convenience! This beautifully updated 1-bedroom condo features newer painted walls, ceilings, and cupboards, along with newer laminate flooring, and stainless steel appliances complemented by a modern backsplash. The spacious primary bedroom offers direct access to a 4-piece bathroom. Enjoy the convenience of in-suite laundry with a front-load washer and dryer, plus a generous storage room. Your titled underground parking stall also includes additional storage. Pet-friendly (subject to board approval), the building is located just steps from public transit and within walking distance to major shopping centers, Terra Losa Park, Frank and Etta Wild Park, a serene lake, Beulah Alliance Church, and The Westend Seniors Activity Center—this home offers everything you need for relaxed, connected living. (id:46923)
Real Broker
325 Willow Co Nw
Edmonton, Alberta
Welcome to this 3-bedroom townhouse located in the pet-friendly Willow Court complex. This updated bi-level has a main floor that is opened up to created a spacious, modern feel. Enjoy an updated kitchen with stainless steel appliances, a bright living room with vaulted ceiling and a 2 piece bath. On this level is the large bedroom or you can have a great office space. Downstairs are the primary bedroom and additional large bedroom and a 4-piece bathroom. This property has plenty of storage space. Enjoy the south facing fenced yard making this a perfect place to BBQ and enjoy the evening. Plenty of visitor parking, winter plug-ins and a community garden! The unit comes with one assigned parking stall and additional parking space can be rented for a small monthly fee. Located close to public transportation, schools, shopping and has great access the Anthony Henday. It would be a great place to call home for the first time buyer with low condo fees or a great investment property. (id:46923)
RE/MAX River City
9634 157 St Nw
Edmonton, Alberta
16 beds/16 baths.Don’t miss this exceptional 4-plex investment opportunity in Edmonton, meticulously crafted by experienced infill builders. Each of the four legal suites includes a spacious 3-bed, 2.5-bath main unit plus a 1-bed, 1-bath legal basement suite—totaling 16 bedrooms & 16 bathrooms across 5,400+ sqft of above-grade living space. Currently under construction with a fall/winter 2025 closing, this property qualifies for the CMHC MLI Select Program & delivers projected monthly rents of $13,600+/- (exc.utilities), capitalizing on Alberta’s booming rental market. Premium upgrades elevate every unit: floor-ceiling cabinets, s/steel appliances, quartz countertops, 9’ ceilings, & oversized windows. The versatile basement suites are perfect for long-term tenants or high-earning Airbnb stays. Located mins from future LRT, schools, West Edmonton Mall, Misericordia Hospital, & downtown, this turnkey asset combines luxury, cash flow, and convenience. Act now—this high-CAP RATE property won't last long! (id:46923)
Exp Realty
10505 76 St Nw
Edmonton, Alberta
Exceptional Investment Opportunity! This raised bungalow was fully renovated in 2021 and features 6-bedrooms with a LEGAL SUITE; it offers both elegance and practicality, making it a prime choice for investors or multi-generational living. With 2 separate entrances, this home ensures privacy and convenience. The bright and spacious main floor features an open-concept living and dining area, an inviting kitchen with ample cabinet space, and 3 generous bedrooms. A beautifully updated 4-piece bath completes the level. The lower legal suite is equally impressive. Open, airy and modern with lots of natural light; highlighted by 3 additional bedrooms, separate laundry, 3-piece bath and a private entrance. Key upgrades include two high-efficiency furnaces, tankless hot water, updated plumbing, a new roof, and a 100-amp electrical panel. The double detached garage and large yard add to the home’s appeal. Amazing convenience! Located minutes from Gretzky Drive, downtown, shopping, parks and schools. (id:46923)
Exp Realty
3508 6 St Nw
Edmonton, Alberta
Completing this Fall! This brand new EAST facing, 2700 sqft home is a masterpiece of modern design and upgraded finishing featuring 5 beds and 4 full baths. Sitting on almost a 5000 sqft lot, with a massive backyard. This home backs on to a trail/trees. Step inside and be met by the sleek upgraded spindle railings and the exquisite luxury vinyl plank flooring that flows throughout. With 2 living rooms on the main floor and a stylishly appointed kitchen, boasting custom gloss cabinetry and a convenient spice kitchen. Upstairs you'll find 4 additional bedrooms a room & laundry. Lighting upgrade includes sleek wall sconces, upgraded light fixtures, and dining nook lights. The main floor bedroom and full bathroom offer both convenience and comfort. The open-to-below layout showcases custom millwork accent walls and a charming mounted electric fireplace, creating an inviting atmosphere for relaxation. With a separate entry to the basement, the possibilities for customization are endless. (id:46923)
Royal LePage Arteam Realty
#104 10265 107 St Nw
Edmonton, Alberta
Beatty Lofts! UNIQUELY ZONED commercial & residential this CORNER UNIT, New York Style LOFT is ideal for investors & 1st time home buyers who want to be in the HEART OF DOWNTOWN. This MAIN FLOOR loft BOASTS over 1,500 sqft, 14 ft ceilings w/ floor to ceiling exposed brick walls & is quietly located at the rear of the complex. Separate front foyer, leading into your open concept layout, perfect for entertaining – modern kitchen w/ expansive island, dining room & grand living room. Upper loft is currently being used as an office -easily convert to a guest bedroom. Primary suite features vaulted ceiling, wall closets & 5-piece ensuite – w/ special feature of jack & jill pocket door access into your 2-piece guest bathroom. Concrete flooring throughout, upgraded light fixtures(2024), painted(2024), A/C & in-suite laundry. Walking distance to: 104th St Farmer’s Market, restaurants, nightlife, Ice District & Rogers Place. Enjoy the luxury of the upcoming LRT Station, MacEwan & NorQuest all just steps away. (id:46923)
Schmidt Realty Group Inc
244 Wolf Willow Rd Nw
Edmonton, Alberta
Rare Find in Prestigious Wolf Willow! This expansive 2,588 sq ft executive bungalow is nestled in a quiet cul-de-sac in one of Edmonton’s most sought-after communities—just steps from the river valley and only half a block from the Synagogue. Backing onto mature trees for privacy, this meticulously maintained home offers both space & location. The bright, open-concept main level boasts soaring 17 ft ceilings and a dramatic wall of windows that floods the living space with natural light. The large eat-in kitchen features stainless steel appliances, wood cabinetry, corner pantry, and generous island. You'll also find a spacious main-floor office, laundry room, full bath, and a luxurious primary suite with fireplace, walk-in closet, private deck access, and 5-pc ensuite. A bonus room overlooks the main living area, and the fully finished basement offers a huge rec room, 3 bdrms, and a 3-pc bath. Topped off w/ a TRIPLE GARAGE with lift. Unbelievable opportunity to own a home of this size in a prime location! (id:46923)
RE/MAX Excellence

