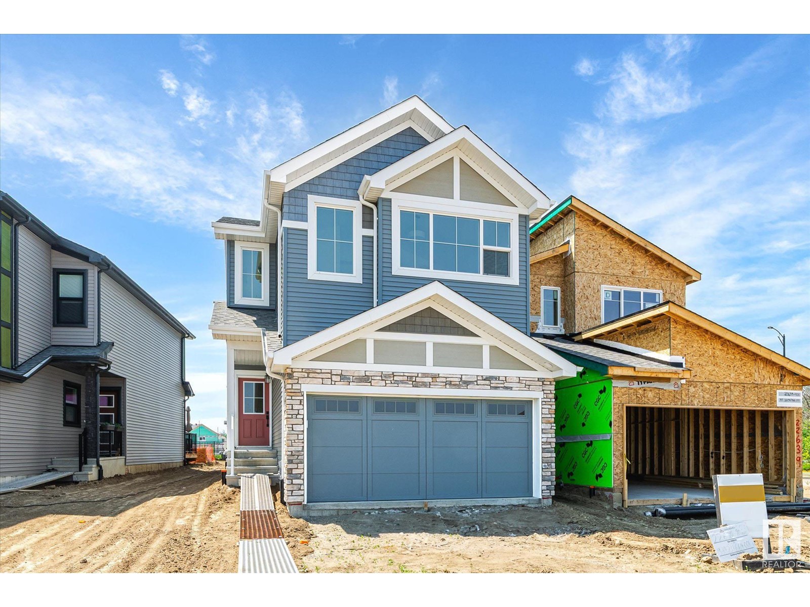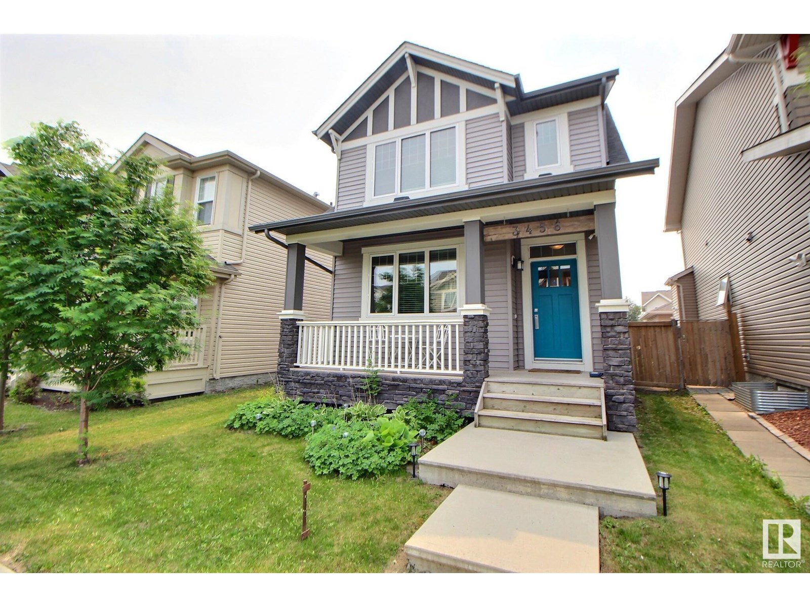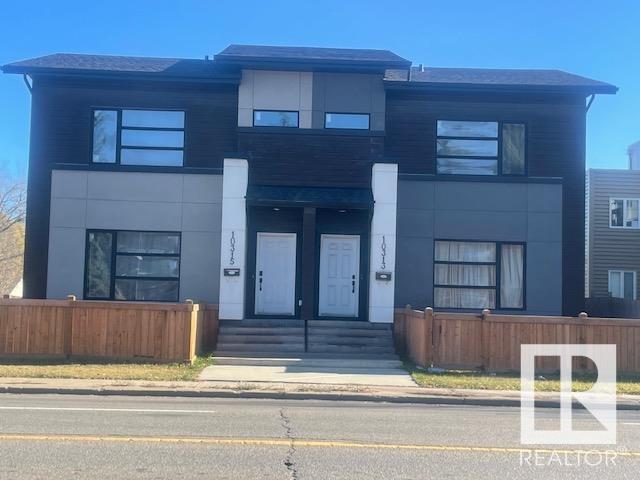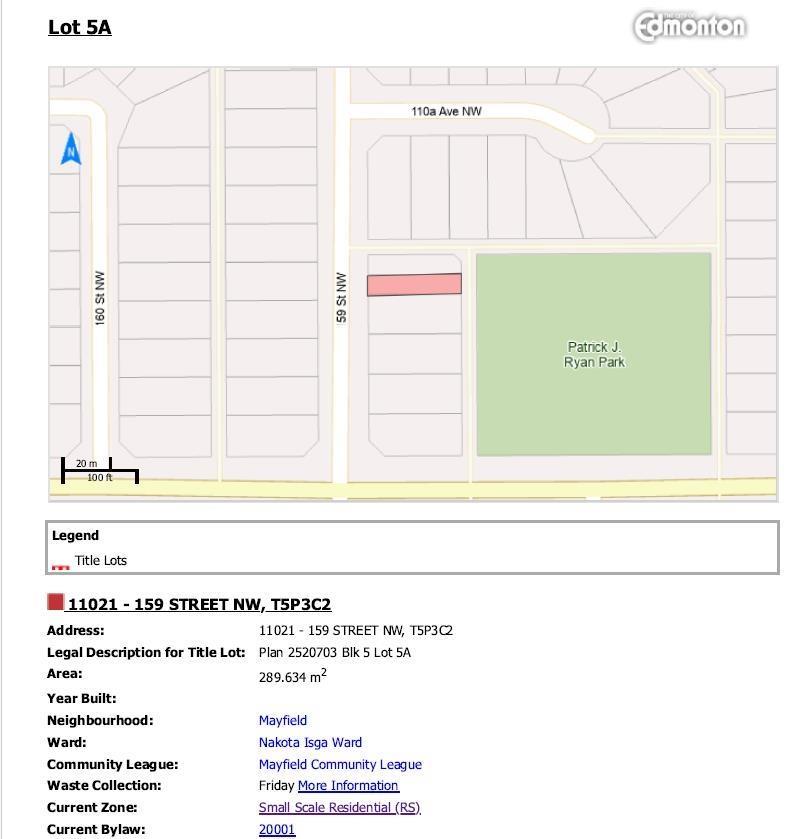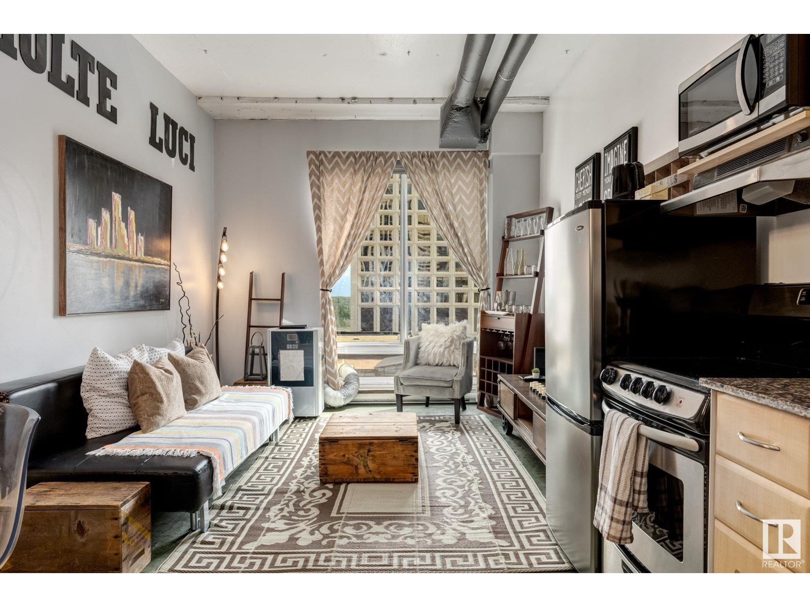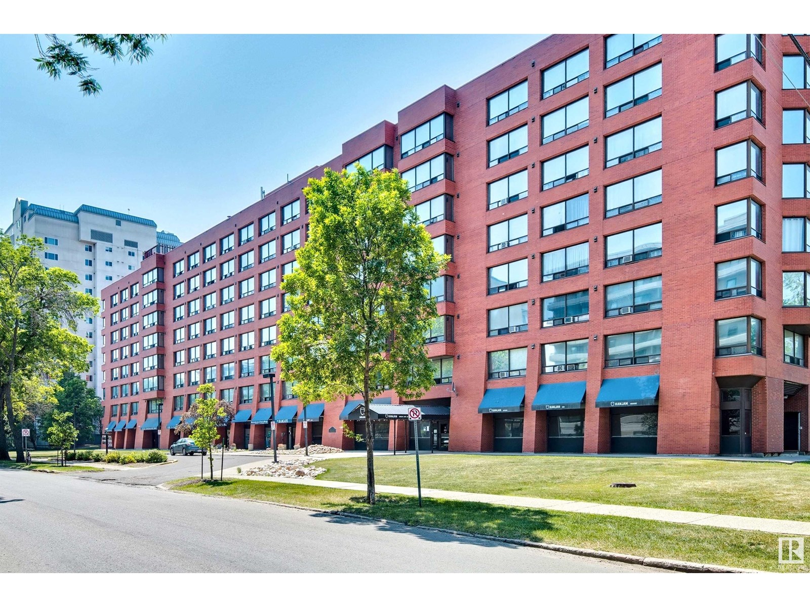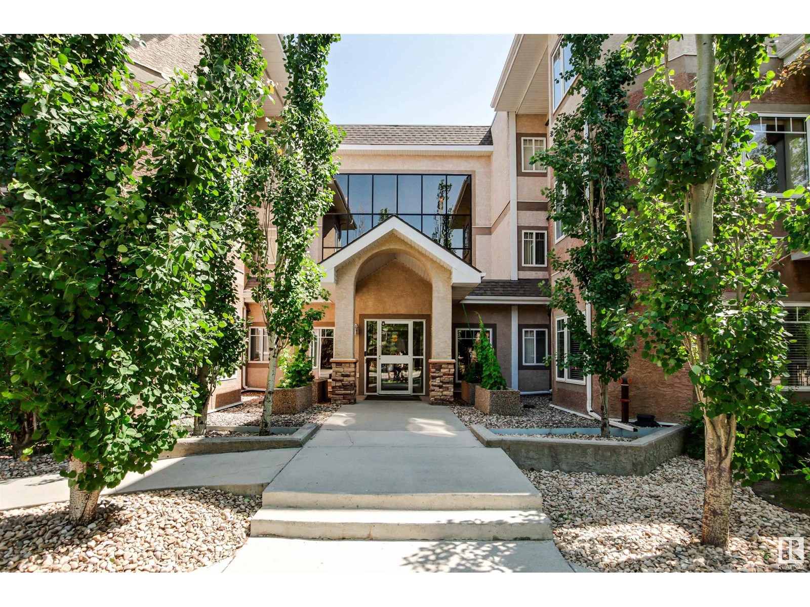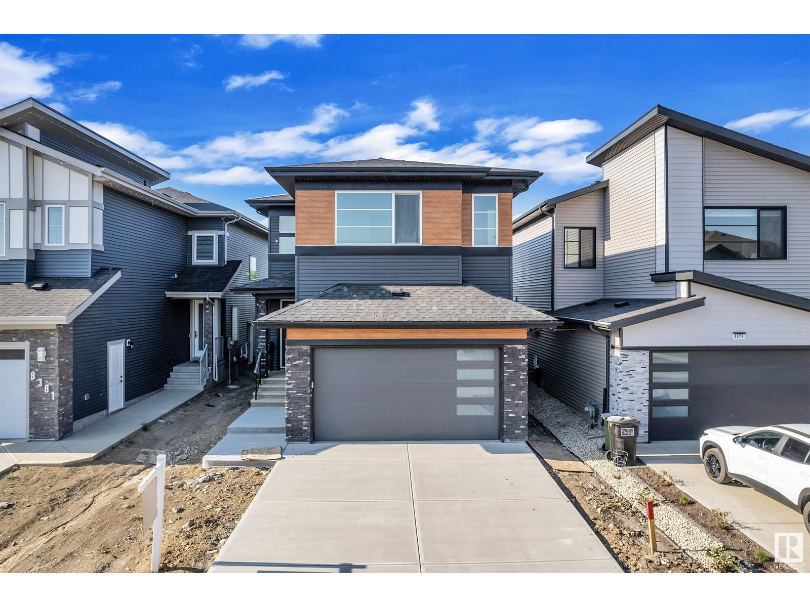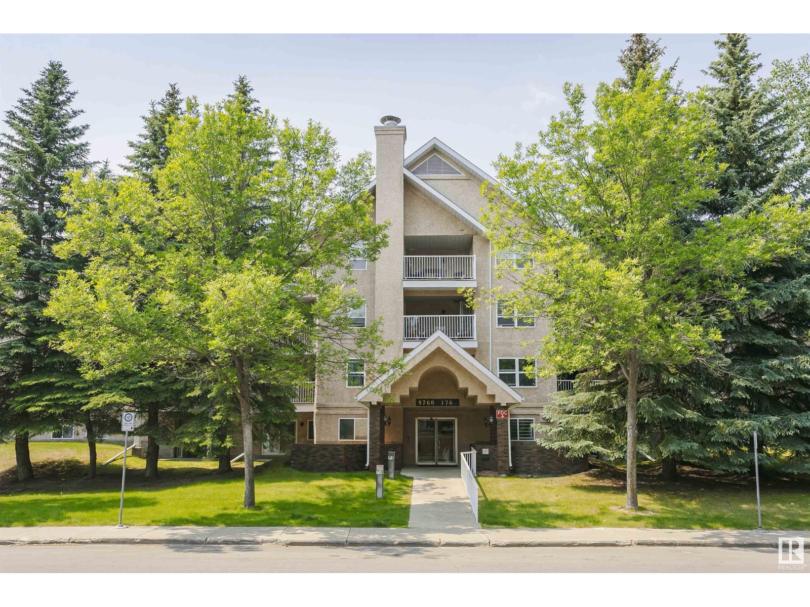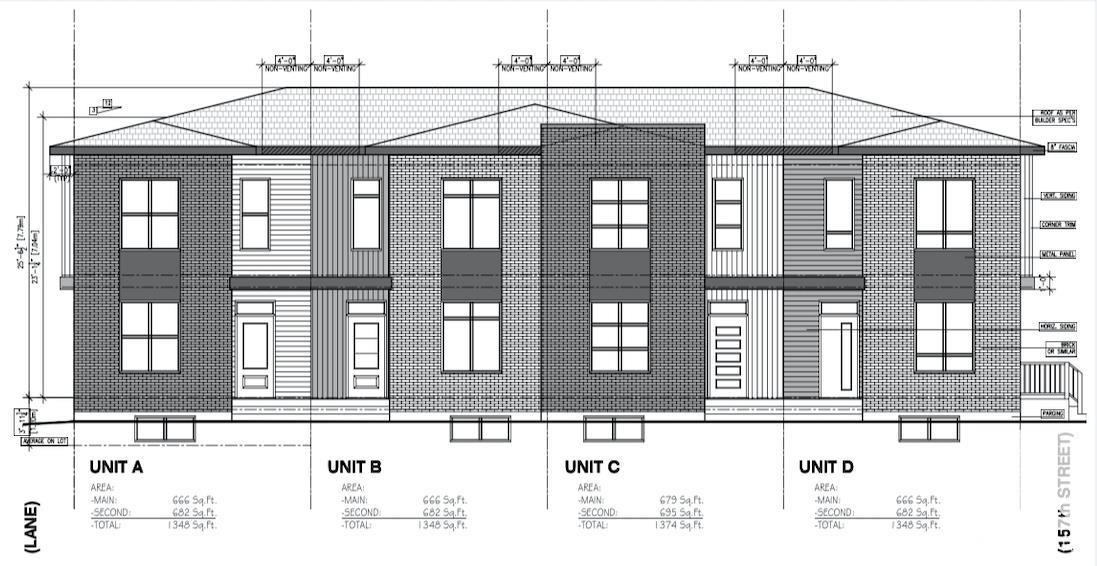Property Results - On the Ball Real Estate
22635 90 Av Nw
Edmonton, Alberta
Welcome to the beautiful Sicily model by award-winning City Homes! Located in Rosemont, near the future rec centre, schools, amenities including Costco, and with quick access to the Whitemud & Anthony Henday. This 2000+ sq ft home is complete with a double attached garage and side entry to the basement with 9' foundation —perfect for future suite potential. Step inside to find stylish finishings and an open-concept main floor centered around the executive kitchen with gallery-style fridge/freezer, built-in microwave & oven, cooktop, and granite counters. The main level also features a flex room perfect for an office, plus pantry and 2pc bathroom. Upstairs is a bonus room, laundry, main bath, and 3 bedrooms including a spacious vaulted ceiling primary retreat with walk-in closet and a 5pc ensuite with soaker tub – this suite is sure to impress. This brand-new home is move-in ready with quick possession available! (id:46923)
RE/MAX River City
3456 Cutler Cr Sw
Edmonton, Alberta
This home features some great upgrades and an amazing outdoor space. There is central AC, an insulated garage that fits a truck, and backyard that has a fantastic sunken gas fire pit area. The main floor has an open concept design, while still having clearly defined spaces with the kitchen in the centre. The kitchen has a TON of cabinet space, a gas range, quartz counters, a centre island, and a nook that is perfect for a coffee station or bar. There is also a half bath and mud room near the back door. Upstairs you’ll find the primary suite, complete with a combined walk in closet and spa like suite ensuite. Down the hall is a loft (that could easily be made into another bedroom), another bedroom and another full bath. This home is a MUST SEE! (id:46923)
2% Realty Pro
10313 149 St Nw
Edmonton, Alberta
1398 Sq. ft. Luxurious half duplex in sought after Community of Grovenor. This Elegant Contemporary John Maxwell build is designed to connect the owner to natures simple elements. Great color themes,oversized windows for plenty of natural sunlight and locations this building as the mantra to provoke elegance and sophistication. The main floor has a 2 pce bathroom,the kitchen and living/dining room is an open concept allowing a great flow. The second floor features a generous Master bedroom with a 5 pce en-suite and his/her closets.There are 2 additional spacious bedrooms and a laundry room area that completes the 2nd level. This Luxurious home has 9 foot ceilings, granite thru-out and the entrance above ground gives a majestic look, it also has a separate entrance to the finished basement with a 3 pce bathroom, 4th bedroom and family room. Great location close to MacKinnon Ravine, Glenora, great shopping and easy access to Downtown. (id:46923)
Maxwell Polaris
11021 159 St Nw
Edmonton, Alberta
Lot size (25x120) Build your dream home in the heart of Mayfield. This is a rare opportunity to design your custom home or infill project in one of Edmonton’s most established and family-friendly neighborhoods. Situated on a 3,117 sq ft flat, ready-to-build lot, this RS-zoned (Small Scale Residential) property is ideal for a single-family home. Located directly across from Patrick J. Ryan Park, the lot offers a serene, green setting while still being just minutes from essential amenities. Enjoy the benefits of living in Mayfield, including access to schools, public transit, and shopping. This property presents a fantastic investment opportunity for homeowners or builders looking to create something special in a welcoming, mature community. Don’t miss out — bring your vision to life. (id:46923)
Homes & Gardens Real Estate Limited
#510 10024 Jasper Av Nw
Edmonton, Alberta
INVESTORS and Short-Term rental entrepreneurs! Seize the rare chance to own a proven high performing TURNKEY AIRBNB in a pet friendly, short term rental approved building. This GUEST FAVOURITE loft, boasting over 250+ 4.9/5 star reviews is a cash flowing machine ready for you to step in and profit!! Unique layout sleep up to 6 guests at a time maximizing rental income. Cash flow as high as 300% monthly in busy season! Polished concrete floors, in-suite laundry, stainless steel appliances, granite countertops, 10' ceilings and to top it off this unit is being sold FULLY FURNISHED. Move-in ready with stylish furniture, chic decor and all supplies included - zero setup costs or hassle. DIRECT LRT ACCESS through the Building. Quick ride to the University of Alberta, MacEwan, NAIT or the Parliament Buildings. Enjoy all Edmonton has to offer being steps away from all the best restaurants, bars, theatres, cafes, Rogers Place, shops, the river valley and much more! Experience the ultimate urban lifestyle! (id:46923)
Maxwell Progressive
#317 17459 98a Av Nw
Edmonton, Alberta
Welcome to Grande West living where you can experience a perfect blend of form and function within this beautiful two bedroom, two bathroom condo. With every square foot thoughtfully utilized to create a space that is highly practical for any type of buyer. The open-concept design seamlessly connects living, dining, and kitchen areas, fostering a sense of spaciousness. This lovely condo has two bathrooms on opposite sides of the unit that allows a sense of space may it be a roommate or other family member that you are living with. Convenience takes center stage with the inclusion of not just one, but two titled parking stalls. Whether you have multiple vehicles or desire extra parking for guests, this feature ensures hassle-free urban living. No need for the extra spot? Take advantage of an option to rent the second titled parking stall to other members of the condo to help supplement your living expenses. (id:46923)
Ab Realty Ltd
#511 10160 114 St Nw Nw
Edmonton, Alberta
Spacious One Bedroom Unit - on a nice quiet street downtown! Fantastic walkable location with great access to public transit and everything that Edmonton has to offer! There are no pets allowed in the building - the monthly condo fees are roughly between $300 - $400/month which include heat and water. Heated underground parking is rented from the condo board for $100/month. Property and contents are being sold as-is where is at time of possession, condo documents will not be provided from the seller. Move in ready condition - great opportunity in the building! (id:46923)
RE/MAX Elite
#101 8931 156 St Nw
Edmonton, Alberta
Perfect location for busy lifestyle. This condominium is walking distance to Meadowlark Shopping Centre and Public library. This unit is located at the ground floor which features 2 bedrooms, 2 bathrooms and 2 parking stalls. The master bedroom has it's own ensuite bathroom and a large walk in closet. Bright open concept with lots of windows to let the natural light comes in. It has an island kitchen with granite countertops, lots of cabinets and a pantry. It also features 9 foot ceiling, air conditioning, corner fire place, in -suite laundry and newer appliances. Laminate flooring was done 3 years ago. The building offers an exercise room, social room and its own car wash. Close to public transportation, schools, medical clinic and other amenities. This unit is move in ready. (id:46923)
Homes & Gardens Real Estate Limited
8379 Mayday Link Li Sw Sw
Edmonton, Alberta
Welcome to The Orchards! This stunning property boasts 2502 SQFT of living space, featuring herringbone LVP flooring on the main floor, extended kitchen cabinets, and a spice kitchen. The main floor also includes a bedroom and full bathroom, while the second floor has a bonus room, two spacious bedrooms with a 4pc jack & Jill bathroom, and a master bedroom with a custom 5pc ensuite and walk-in closet. Perfectly located, this home backs onto walking trails and is close to two schools, parks, and a community centre. (id:46923)
RE/MAX Excellence
#206 9760 176 St Nw
Edmonton, Alberta
Welcome to Beulah Manor, a well-maintained 55+ community offering comfort and convenience! This beautifully updated 1-bedroom condo features newer painted walls, ceilings, and cupboards, along with newer laminate flooring, and stainless steel appliances complemented by a modern backsplash. The spacious primary bedroom offers direct access to a 4-piece bathroom. Enjoy the convenience of in-suite laundry with a front-load washer and dryer, plus a generous storage room. Your titled underground parking stall also includes additional storage. Pet-friendly (subject to board approval), the building is located just steps from public transit and within walking distance to major shopping centers, Terra Losa Park, Frank and Etta Wild Park, a serene lake, Beulah Alliance Church, and The Westend Seniors Activity Center—this home offers everything you need for relaxed, connected living. (id:46923)
Real Broker
325 Willow Co Nw
Edmonton, Alberta
Welcome to this 3-bedroom townhouse located in the pet-friendly Willow Court complex. This updated bi-level has a main floor that is opened up to created a spacious, modern feel. Enjoy an updated kitchen with stainless steel appliances, a bright living room with vaulted ceiling and a 2 piece bath. On this level is the large bedroom or you can have a great office space. Downstairs are the primary bedroom and additional large bedroom and a 4-piece bathroom. This property has plenty of storage space. Enjoy the south facing fenced yard making this a perfect place to BBQ and enjoy the evening. Plenty of visitor parking, winter plug-ins and a community garden! The unit comes with one assigned parking stall and additional parking space can be rented for a small monthly fee. Located close to public transportation, schools, shopping and has great access the Anthony Henday. It would be a great place to call home for the first time buyer with low condo fees or a great investment property. (id:46923)
RE/MAX River City
9634 157 St Nw
Edmonton, Alberta
16 beds/16 baths.Don’t miss this exceptional 4-plex investment opportunity in Edmonton, meticulously crafted by experienced infill builders. Each of the four legal suites includes a spacious 3-bed, 2.5-bath main unit plus a 1-bed, 1-bath legal basement suite—totaling 16 bedrooms & 16 bathrooms across 5,400+ sqft of above-grade living space. Currently under construction with a fall/winter 2025 closing, this property qualifies for the CMHC MLI Select Program & delivers projected monthly rents of $13,600+/- (exc.utilities), capitalizing on Alberta’s booming rental market. Premium upgrades elevate every unit: floor-ceiling cabinets, s/steel appliances, quartz countertops, 9’ ceilings, & oversized windows. The versatile basement suites are perfect for long-term tenants or high-earning Airbnb stays. Located mins from future LRT, schools, West Edmonton Mall, Misericordia Hospital, & downtown, this turnkey asset combines luxury, cash flow, and convenience. Act now—this high-CAP RATE property won't last long! (id:46923)
Exp Realty

