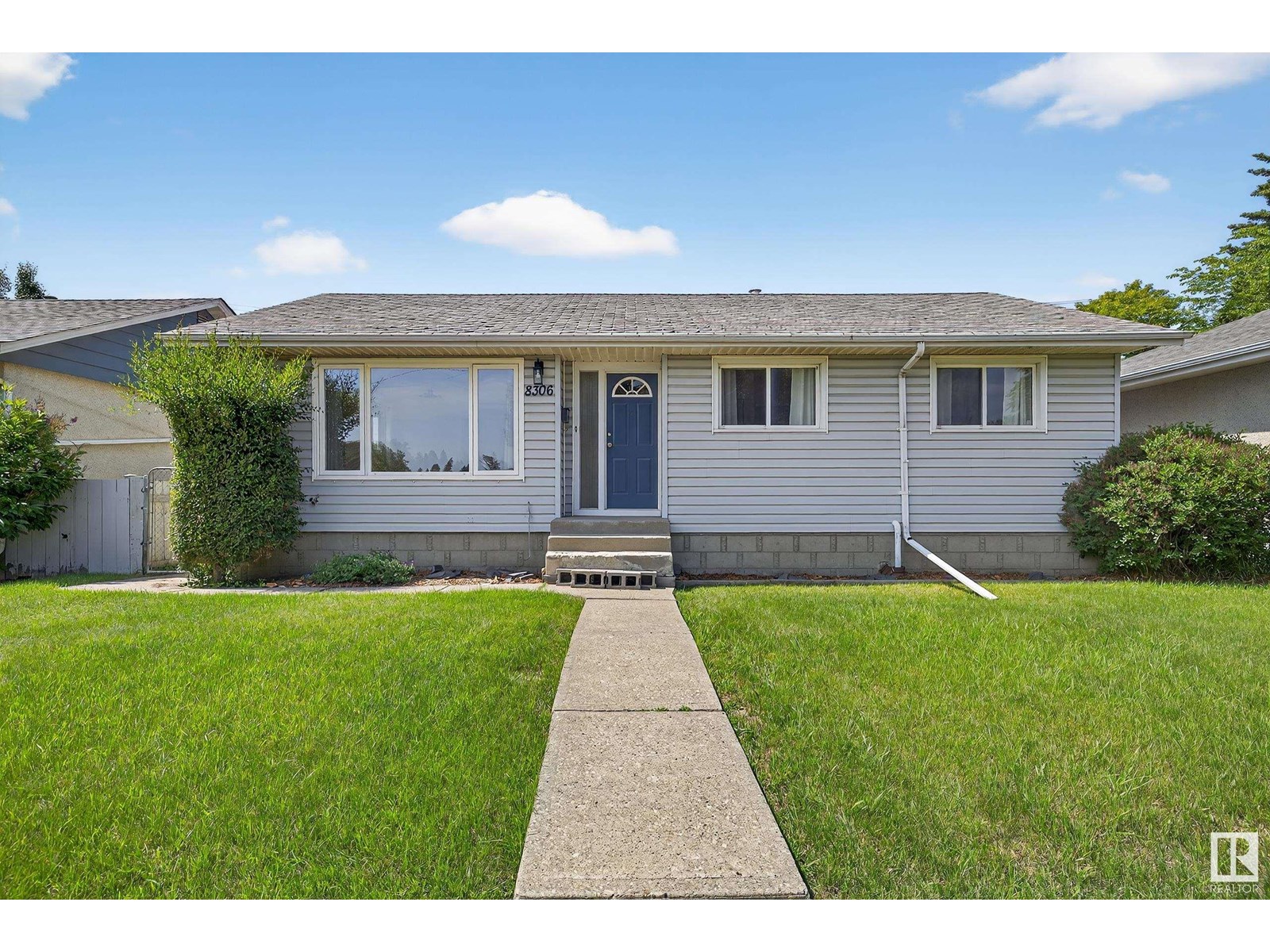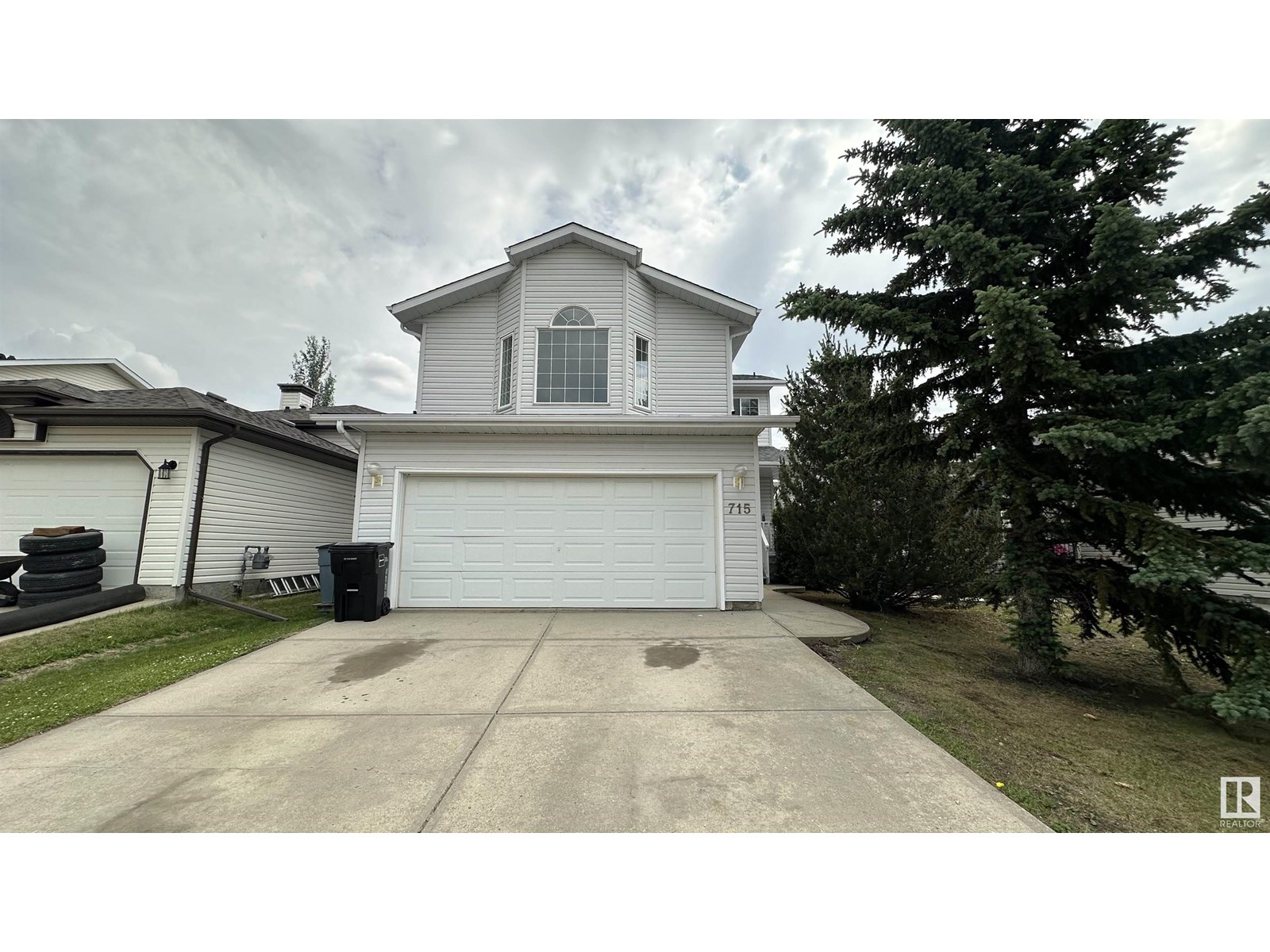Property Results - On the Ball Real Estate
8306 156 St Nw Nw
Edmonton, Alberta
Welcome to your new home located in the heart of West Edmonton! Perfectly situated near schools, parks, major shopping centres, and with quick access to the Whitemud, this home offers unbeatable convenience for families and commuters alike. Step inside to find a bright interior that has been tastefully renovated from top to bottom. Features include updated flooring, fresh paint, new appliances and countertops. Enjoy five generously sized bedrooms, ideal for a growing family or home office setups. The fully finished basement provides additional living space — perfect for a rec room or entertainment area. Outside, you’ll find a good-sized backyard with flower beds and a fire pit great for summer gatherings or relaxing evenings. Don’t miss your chance to own this move-in-ready gem (id:46923)
Exp Realty
2963 Chokecherry Cm Sw
Edmonton, Alberta
Must-see fully upgraded 2,247 sqft Brookfield 2-storey smart home! Main floor features a spacious open-concept great room with electric fireplace and a chef-style kitchen complete with gas stove, wine fridge, upgraded stainless steel appliances, wall-to-wall cabinets, and extended counters with plenty of natural life. Walkthrough pantry offers added storage and access to the mudroom. Covered deck backs a scenic walking trail leading to two nearby schools. Upstairs has a bonus room, two generous bedrooms, full bath, large laundry room, and a luxurious primary suite with vaulted ceilings, spa-like ensuite featuring soaking tub, stand-up shower, and an incredible 15-ft walk-in closet. Smart features include app-controlled sump pump, front door, garage door, and lighting. This home shows 10/10! (id:46923)
RE/MAX River City
#19 1225 Wanyandi Rd Nw
Edmonton, Alberta
Executive Living in Eagle Point at Country Club! This luxurious 1900+ sqft adult bungalow corner duplex offers refined elegance in a gated community steps from the Edmonton Golf & Country Club. Stunning hardwood floors, gracefully curved walls, soaring 12ft ceilings & expansive windows highlight the open-concept design. Enjoy the chef’s kitchen w/ granite counters, 2 ovens, island w/ eating bar & walk-in pantry. The main floor features an executive office, cozy gas fireplace, powder room, laundry room & a massive primary suite w/ spa-like ensuite & custom accessible shower. The finished walkout basement includes full size windows for a bright rec room w/ wet bar, 4-pc bath, additional bedroom (with space for a 3rd), & another den/temporary bedroom. Enjoy the rare & exclusive private walkout patio or relax on the upper deck. Additional perks include A/C, built-in speakers & a peaceful, low-maintenance lifestyle close to grocery, shopping, medical, parks & trails. Move in & experience luxury at its finest! (id:46923)
RE/MAX Excellence
715 Balfour Cl Nw
Edmonton, Alberta
Welcome to this beautifully maintained 2-storey detached home in the family-friendly community of Breckenridge Greens! Tucked away in a quiet cul-de-sac, this property offers great curb appeal, a functional layout, and an attached double garage. The main floor features a bright and open living space, perfect for both relaxing and entertaining. The kitchen is spacious with ample cabinetry and flows seamlessly into the dining area, which overlooks the sunny backyard. Upstairs you’ll find a generously sized primary bedroom with an ensuite, along with two additional bedrooms and a full bath. Located close to schools, parks, golf, walking trails, and shopping, with easy access to major roadways. A great opportunity to own a home in a desirable West Edmonton neighborhood! (id:46923)
Homes & Gardens Real Estate Limited
742 Mattson Dr Sw
Edmonton, Alberta
Under Construction – Customize Your Dream Home! Welcome to this beautifully designed CORNER LOT home in the growing community of Mattson, Edmonton! Currently under construction, with possession anticipated in approximately six months. This home features a bedroom on the main floor and full bath, perfect for multigenerational living or Guests. The open-concept layout offers a bright living room with an electric fireplace, a gourmet kitchen with walk-in pantry, and a separate dining area—ideal for entertaining. Upstairs includes 3 generously sized bedrooms, including a luxurious primary suite with walk-in closet and ensuite bath, a large bonus room, and upper-floor laundry for added convenience. A SIDE ENTRANCE allows for future legal basement suite potential. Still time to customize interior finishes—choose your flooring, cabinetry, countertops, lighting, and more! Pics shown are illustration purposes only! (id:46923)
Century 21 Smart Realty
7248 May Rd Nw
Edmonton, Alberta
FORMER SHOWHOME ALERT! This fully loaded TRIPLE GARAGE two-storey by Kimberley Homes offers exceptional upgrades and thoughtful design. The open-to-below floorplan, expansive windows, and soaring ceilings fill the space with natural light. Enjoy a chef’s kitchen, grand living room with full-height fireplace, king-sized primary suite with spa-like ensuite, walk-in closet, and private den. Upstairs features a spacious bonus room and two bedrooms; the finished basement includes 9’ ceilings, a huge rec room, fourth bedroom, full bath, and access to the oversized triple garage. Additional perks: A/C, tankless hot water, central vac, whole-home audio, ethernet, professional landscaping, and direct access to the neighbourhood’s beautiful trails and ponds. Close to top schools, shops, Whitemud & Henday. Luxury, comfort, and nature—all in one stunning package! (id:46923)
RE/MAX Excellence
#602 9929 Saskatchewan Dr Nw
Edmonton, Alberta
SPECTACULAR RIVER VALLEY & DOWNTOWN VIEWS from this 1512 sq.ft. condo in 9929 conveniently located on Sask. Dr. with the river valley trails at your doorstep, close to transportation, Whyte Ave., the U of A & Downtown. Beautifully RENOVATED with a modern open floor plan, new kitchen cabinets, quartz counters, island, stainless steel appliances with a Fisher & Paykel fridge, glass top stove, built-in microwave, Bosch dishwasher & slate flooring. Modern tile flooring in the entry, living & dining room. Spacious living & dining room & an open den with fantastic views. 2 piece powder room with travertine counters & slate flooring. The spacious primary suite has a walk-in closet & a renovated 5 piece ensuite bathroom with a double vanity with travertine counters, walk-in shower & soaker tub. Spacious storage room, INSUITE WASHER & DRYER, A/C, U/G parking. Amenities: a pool, jacuzzi, exercise room, games room & party room. Very well maintained building with brand new windows. Shows very well! (id:46923)
RE/MAX Real Estate
#421 10147 112 St Nw
Edmonton, Alberta
Welcome to Gates on Twelfth, where modern design meets downtown convenience. This bright and spacious 972 sq ft. condo features a warm open concept layout with high ceilings and large windows that fill the space with natural light. The living area flows into a dedicated dining space and a stylish kitchen with generous countertop space, a central island, and ample cabinetry, perfect for cooking, entertaining, or hosting guests. Step outside to your elevated private balcony, a cozy spot for morning coffee with city views. Inside are two well-sized bedrooms including a comfortable primary suite and a beautiful 4 piece bathroom with a deep soaker tub for added relaxation. The entire unit feels both spacious and cozy, offering the best of both worlds. Also includes in suite laundry and secure heated underground parking. Just steps from Oliver Park, Unity Square, Jasper Avenue, and endless cafes, shops, and transit, this home puts the best of downtown right at your doorstep. (id:46923)
Exp Realty
#1006 9720 106 St Nw
Edmonton, Alberta
Symphony Tower, where urban luxury living meets breathtaking unobstructed river valley & Legislature views. This 10th flr 1155sf 2-bed, 2-bath condo comes with TWO TITLED PARKING STALLS. Every detail carefully curated to ensure your utmost comfort & style. Floor-to-ceiling windows flood each room with natural light, framing panoramic south views. Indulge in the spacious open layout, perfect for entertaining or unwinding in the tranquility of your home. High-end finishes & premium appliances adorn the gourmet kitchen. Relax & rejuvenate in the ambiance of the primary bedroom with 5-piece ensuite & ample closet space. Step out onto your 2 private balconies to savor morning coffee with Edmonton’s river valley as your backdrop. The second bedroom with a built-in murphy bed/office setup. Lounge in the common area patio space, stay active in the fitness center, & host in the social room. Located near shopping, dining & entertainment options, this is the perfect blend of downtown living with great views. (id:46923)
RE/MAX River City
18231 99a Av Nw
Edmonton, Alberta
Welcome to La Perle in West Edmonton. Close to Anthony Henday, White Mud, West Edmonton Mall. Fantastic location, on a quiet street with very little traffic, close to schools, shopping & entertainment. The yard is well developed, grass, trees, fencing, fire pit, & lots of character. This home is substantially renovated including, windows and doors, shingles, furnace, H/W tank, LVP flooring, kitchen, appliances, lighting & paint. A home you must see to experience the quality & comfort. As you enter this 4-level spit home with 1,650 sq ft of finished living space you experience the openness of the main floor, living, dining and kitchen areas. The upper level has 3 BDRM, the master has a full 3 pc bath & walk in closet as well as a 2nd full bath for the other 2 spacious RMS. The lower level has a large family RM & 4th BR with a convenient 1 pc bath. The lower level consists of the mechanical, laundry & open space for future development. The detached garage measures 26.25’ d x 18’ w and a door of 9’w x 7’h. (id:46923)
RE/MAX Real Estate
7230 112 St Nw
Edmonton, Alberta
Investor Alert! Fabulous semi-bungalow located on a quiet street in McKernan. The main floor features a spacious living room, dining area, kitchen, Full bathroom and one bedroom. Upstairs offers two charming bedrooms with coved ceilings and plenty of character. A separate rear entrance leads to the mostly finished basement, which includes an upgraded second kitchen, bathroom, additional bedroom, and a living room. Enjoy the lovely west-facing backyard with mature trees and convenient parking. Unbeatable location—just a short walk to the University of Alberta and the McKernan/Belgravia LRT station. A great investment opportunity to add to your portfolio or future infill development. (id:46923)
Mozaic Realty Group
710 Fraser Vista Vs Nw
Edmonton, Alberta
Experience the pinnacle of luxury & energy efficiency in this extraordinary Certified Net Zero home built by award winning builder, Net Zero Development. This executive estate home offers over 4000sqft above grade, plus a fully finished walkout basement with amazing views backing the River. This home combines striking architectural detail with thoughtful sustainability, featuring 16 KW solar panels, upgraded insulation & a triple garage complete with two EV chargers. Inside, you'll find a show-stopping gourmet kitchen with high end cabinets & countertops outfitted with top-tier appliances, premium finishes & two oversized islands, perfect for both entertaining & everyday living. The open-concept layout is drenched in natural light, highlighting the craftsmanship throughout. Every room speaks to quality & comfort. Heated Floors & Ceilings throughout. Hypo allergenic fresh air. The fully finished walkout basement expands your living space with seamless access to the outdoors, ideal for hosting or relaxing. (id:46923)
RE/MAX Elite












