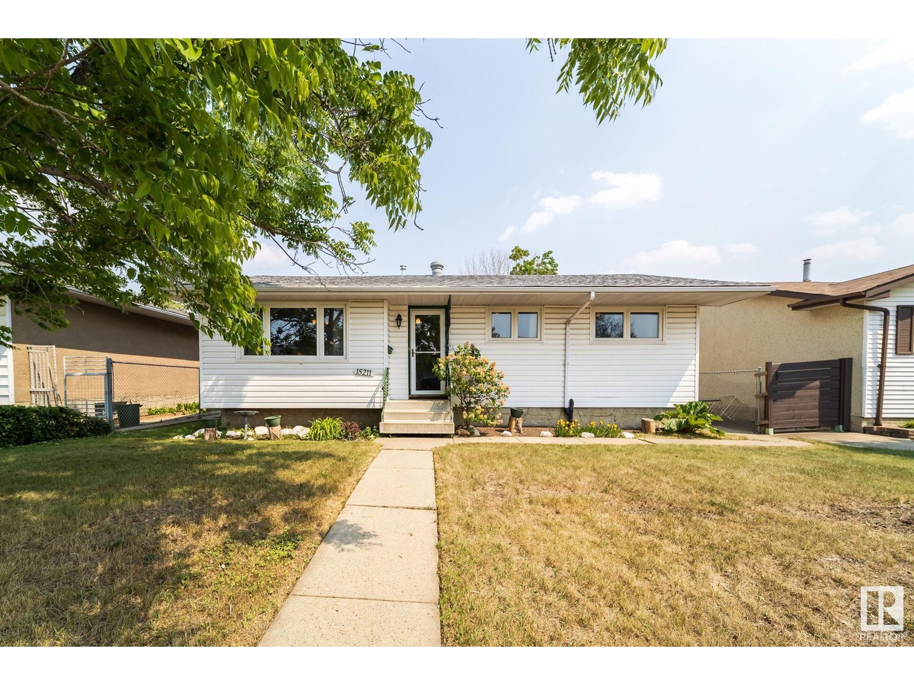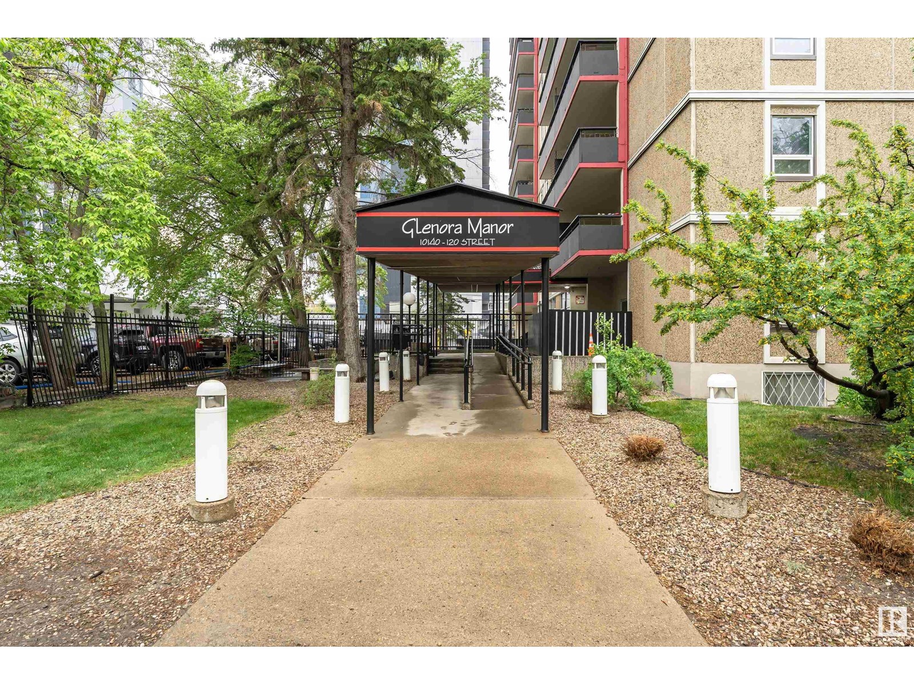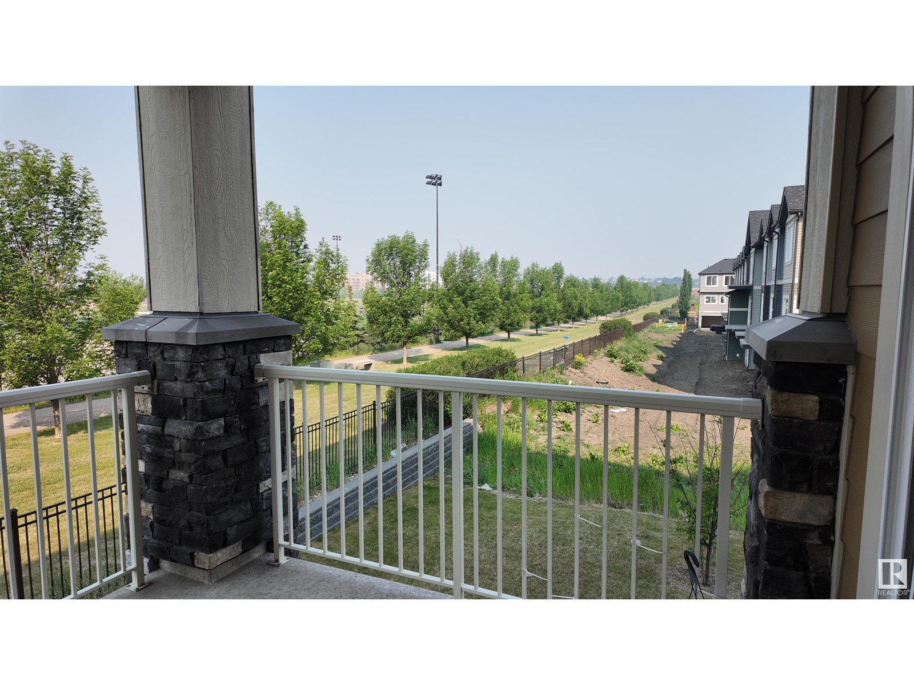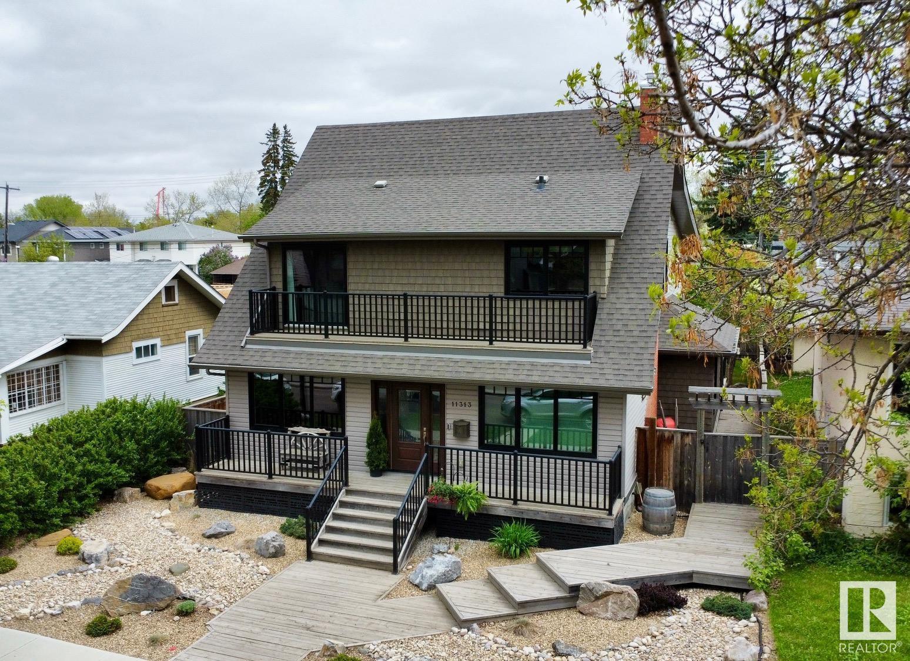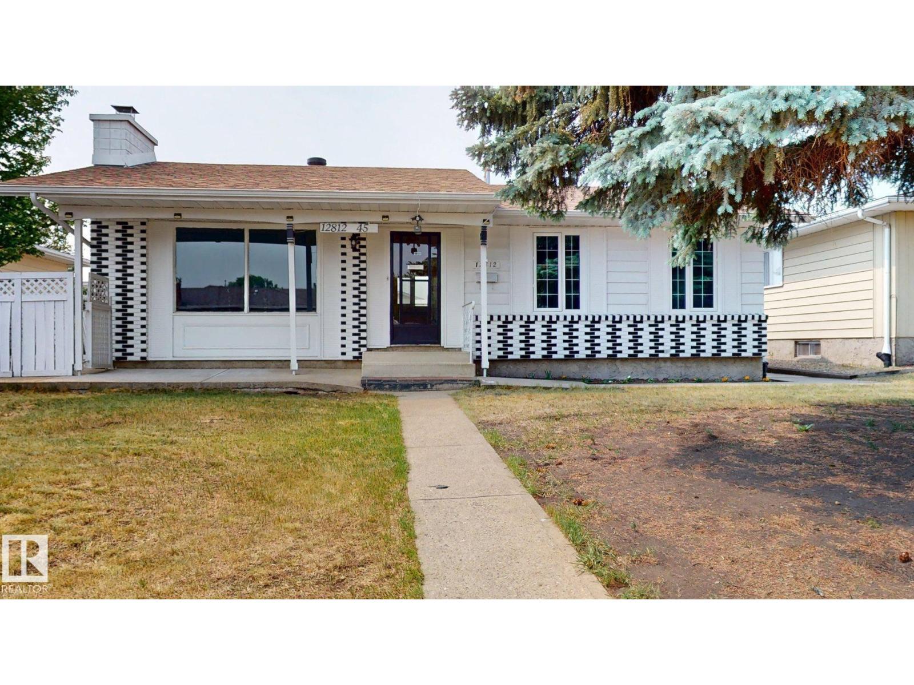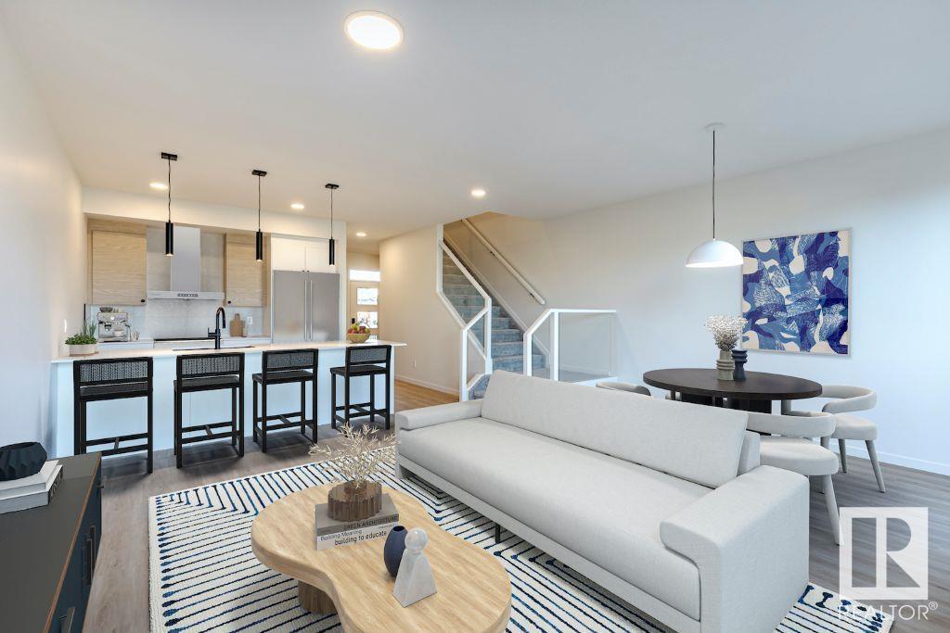Property Results - On the Ball Real Estate
7608 143a St Nw
Edmonton, Alberta
$50K PRICE DROP!!! Rare opportunity for a large bungalow just off Laurier Drive with OVERSIZED DOUBLE ATTACHED GARAGE (can fit a lift) & DETACHED TRIPLE GARAGE (both heated!). Well kept by long term owner for 45 years, this home can be moved right into, or it is also a great candidate for someone looking to make cosmetic updates to a home with solid bones & excellent location. Updates over the years include h/e furnace (2021), hwt (2020), siding, attic insulation (roughly 5 years), 2 amazing deck remote awnings, newer triple detached garage , irrigation system, central A/C, & kitchen appliances. Sprawling main floor offers 2150 sq/ft, including a workshop area! Expansive primary bedroom could be split back into 2 separate rooms if one needs 3 bedrooms on main. Basement offers a large rec-room, 3-piece bath, bedroom & storage. Located in one of Edmonton's top rated neighbourhoods due to it's central River-Valley location, with great amenities, schools, & friendly neighbours. *Some photos virtually staged* (id:46923)
Century 21 Masters
#222 2035 Grantham Co Nw
Edmonton, Alberta
Stylish and well-maintained 1-bedroom condo on the 2nd floor, steps from the elevator and gym. Features include high quality vinyl-like laminate flooring, fireplace, stainless steel appliances, built-in pantry, and in-suite laundry. The open layout leads to a large, private balcony with tree coverage for added privacy. Underground parking stall comes with a storage room right beside it, plus a convenient car wash bay—perfect for winter or year-round use. Enjoy great amenities including an entertainment room with kitchen, washroom, pool table, and TV, plus a guest suite that can be reserved by owners for visiting family or friends at a lower cost than hotels. Located close to shops, cafés, Costco, schools, green space, and with quick access to the Henday. A perfect option for first-time buyers, downsizers, or investors looking for a move-in-ready home in a prime location. (id:46923)
Exp Realty
15211 95 St Nw
Edmonton, Alberta
Welcome to this Charming well cared for Original - Owner Bungalow in the Evansdale neighborhood! Enter to the spacious living room with Beautiful HARDWOOD FLOORS, Large eat in kitchen with PATIO DOORS to deck. Home has 2 Bedrooms on main floor. Originally had 3 bedrooms up, 2 bedrooms converted to a LARGE PRIMARY BEDROOM! Can easily be put back to 3 bedrooms. Main Floor has 4pce updated bathroom. Downstairs is a large finished Rec Room with built in bar area, partly finished 4th bedroom. Laundry with LOTS OF STORAGE SPACE! NEW FURNANCE, HOT WATER TANK! UPDATED VINYLE WINDOWS! NEWER ROOF! Large PRIVATE backyard with GARDEN SPACE, Flowers. Deck to enjoy your coffee outside in the morning sun! Detached Double Garage with back land access! Close to Shopping, Transit, and Schools! (id:46923)
Now Real Estate Group
#1609 10140 120 St Nw
Edmonton, Alberta
Stunning newly renovated penthouse in Glenora Manor, features 2 bedrooms and 1.5 bathrooms. This 926 sqft condo is located on the 16th floor and offers breathtaking city views. The interior boasts fresh paint, stainless steel appliances, commercial-grade lighting, upgraded hardware, ceramic tile and hardwood floor throughout. With a northeast exposure, the unit includes a massive 140 sqft private balcony, spacious bedrooms, and ample in-suite storage. For your convenience, laundry facilities are located on the same floor, and the unit is equipped with central air conditioning. Building amenities enhance the living experience with an outdoor pool, saunas, social/fitness room, secure underground parking (#73), and an on-site manager. The building is also served by 3 elevators. The condo fee covers all utilities. Recent upgrades to the building include new windows and patio doors. This exceptional location, just steps away from Jasper Ave, River Valley, 124 ST Market and Brewery District. (id:46923)
Century 21 All Stars Realty Ltd
20316 46 Av Nw
Edmonton, Alberta
Custom 2 Storey READY FOR A NEW FAMILY! Located on a quiet cul de sac, STEPS AWAY FROM THE PARK and sought after Bessie Nichols School, with quick access to all of Edmonton via Anthony Henday. Corner lot with EXTRA PARKING. Gorgeous entry FILLED WITH NATURAL LIGHT. Main floor OFFICE WITH DUAL DOORS and view to the front. Open Great room with MAPLE KITCHEN, SS appliance, Island with eating bar plus a walk through pantry. GAS FIREPLACE in living room and dining nook WRAPPED IN WINDOWS. Multi level rear deck to LANDSCAPED YARD, built in playground and storage shed. Upstairs to the Loft with built in study and SECRET BOOKSHELF/DOOR to the bonus room WITH VAULTED CEILINGS and room to relax. Primary suite FIT FOR A KING with walk in closet and open ensuite. Bedrooms 2 and 3 are similar in size with a full bath adjacent. Basement is ready for future development. Garage is INSULATED AND HEATED. Newer A/C. Upgraded Shingles with SOLAR PANELS is better than Net Zero and Actually Earns. MOVE IN READY!!! (id:46923)
RE/MAX Elite
#206 3670 139 Av Nw
Edmonton, Alberta
Beautifully maintained 2-bedroom, 2-bath condo on the second floor, perfect for first-time buyers, downsizers, or savvy investors! This bright and functional unit features an ensuite bath, in-suite laundry, and a spacious balcony overlooking peaceful green space, your own little retreat. Condo fees include electricity for added value and peace of mind. Enjoy the convenience of a heated underground parking stall and easy access to public transit right outside your door. Just steps to Clareview Rec Centre and Walmart, minutes to schools, medical facilities, and a variety of shops and services. Pride of ownership is evident. This unit has been meticulously cared for by dedicated sellers who are rarely home. Don’t miss out on this incredible opportunity! (id:46923)
Cir Realty
10212-10214 79 St Nw
Edmonton, Alberta
Forest Heights investment Alert! SIDE BY SIDE DUPLEX WITH KITCHENS IN THE BASEMENT – Bi-level Style – Well maintained – Upgrades throughout the years – 8 bedrooms and 4 bathrooms -Main floors – 895sqft (2 bedrooms, 1 bathroom, kitchen, laundry, balcony) - 895sqst (2 bedrooms, 1 bathroom, kitchen, laundry, balcony) – Basements - 769sqft (2 bedrooms, 1 bathroom, kitchen, laundry, ) - 745sqft (2 bedrooms, 1 bathroom, kitchen, laundry) – Each side has a single detached garage with additional parking onsite – located on a 6277sqft lot - 45ft x 140ft! Walking distance to all shopping, schools, public transit & the river valley. (id:46923)
RE/MAX River City
11313 127 St Nw
Edmonton, Alberta
Exceptional Forever Home with Expansive Outdoor Space and Luxury Features Welcome to your dream home! This stunning 3,015 sq. ft. residence (4,300+ sq. ft. total) offers elegant living in a sought-after neighborhood. Approximately $1.4 million invested, every detail reflects high-end craftsmanship and thoughtful design. Highlights: Open-Concept Living: Bright, spacious main floor w/seamless flow between living, dining, and a sun-filled kitchen perfect for entertaining. Gourmet Kitchen: Features state-of-the-art appliances, custom cabinetry, and a large island ideal for everyday meals or hosting. 4 Bedrooms & 4.5 Bathrooms: Generous bedrooms offer comfort and privacy. The luxurious primary suite includes a spa-style ensuite and walk-in closet. Stylish Bathrooms: Modern finishes and convenience throughout all bathrooms. Outdoor Oasis: On a 142' x 50' lot, enjoy a landscaped backyard ideal for entertaining, kids, or gardening. Insulated 2-Car Garage: Ample space for vehicles, storage, or hobbies. (id:46923)
Comfree
4227 Prowse Wy Sw
Edmonton, Alberta
This meticulously maintained home boasts 3 spacious bedrooms and 2.5 baths, offering ample room for comfort and privacy. The main level features a beautiful open-to-below design to the lower floor, creating an airy, inviting atmosphere. A double garage adds convenience and extra storage space. The property has been kept in exceptional condition, making it move-in ready for its new owners. Perfectly located for easy access to local amenities, schools, and parks. Don’t miss out on the chance to call this gem your home! (id:46923)
Exp Realty
12812 45 St Nw
Edmonton, Alberta
FINISHED BASEMENT WITH SPARATE ENTRANCE AND 2ND KITCHEN, ON HUGE LOT 55' WIDE FRONT---Welcome to Homesteader. Ideally located w/in walking distance to schools/shopping. You can easily grab your fishing pole, jump on your bike, or you can walk to the Kennedale Ravine. From there you can make your way through some of the most beautiful scenery down to the river valley. From this property you’re only 6 min away from the Clearview Community Centre & a few min to Walmart & more. This bungalow has had extensive upgrades: the entire electrical system is upgraded to copper, also the insulation/drywall in the exterior walls have been upgraded. There's a newer furnace, HWT & AC unit. This bungalow has a double rear attached oversized garage. There’s LED lighting, some triple pane windows, new shingles (2019), a fenced yard & so much more. In short: 4 bed, 2 bath, a basement kitchenette, 5 eavestrough, mature trees, spacious yard & great location. A must see. (id:46923)
Century 21 Smart Realty
22919 80 Avenue Nw
Edmonton, Alberta
Welcome to the Entertain Impression 20 by award-winning builder Cantiro Homes, located in the sought-after west Edmonton community of Rosenthal. Backing onto scenic greenspace, this SW-facing 3-bedroom, 2.5-bath home is thoughtfully designed for stylish hosting. The main floor offers a bright, open-concept layout with a centrally located kitchen and oversized 10-ft island connecting the dining and living areas—perfect for entertaining. Upstairs, enjoy a spacious central bonus room ideal for movie nights, game days or relaxing. The primary suite features a walk-in closet and elegant ensuite with dual sinks, tiled shower and freestanding tub. Notable features: heritage-style exterior, Nordic interior palette, modern glass railing, linear tiled fireplace, and SIDE ENTRY for future basement development. Includes Whirlpool kitchen appliance package. Steps from Rosenthal’s trails, spray park and playgrounds. (id:46923)
Andrijana Realty Group
22931 80 Avenue Nw
Edmonton, Alberta
Welcome to the Family Aspire 20 by award-winning Cantiro Homes, ideally located in the sought-after west end community of Rosenthal. Backing onto peaceful GREENSPACE, this SW-backing 3 bed, 2.5 bath home is designed for modern family living—balancing space, comfort, and function. The main floor features a family-friendly entry with ample storage, open-concept living/dining, and a kitchen built for both flow and efficiency—perfect for busy mornings or casual dinners. Upstairs, an oversized central family room offers the perfect retreat, while the spacious primary suite includes a walk-in closet and ensuite with dual sinks and tiled shower with glass door. Highlights include iron spindle railing, a 3ft garage extension (17’x26’) for added storage, and a Whirlpool kitchen appliance package. Steps from Rosenthal’s scenic trails, spray park, and playgrounds—this home offers unmatched lifestyle and location. Photos for representation only. Finishes may vary. (id:46923)
Andrijana Realty Group



