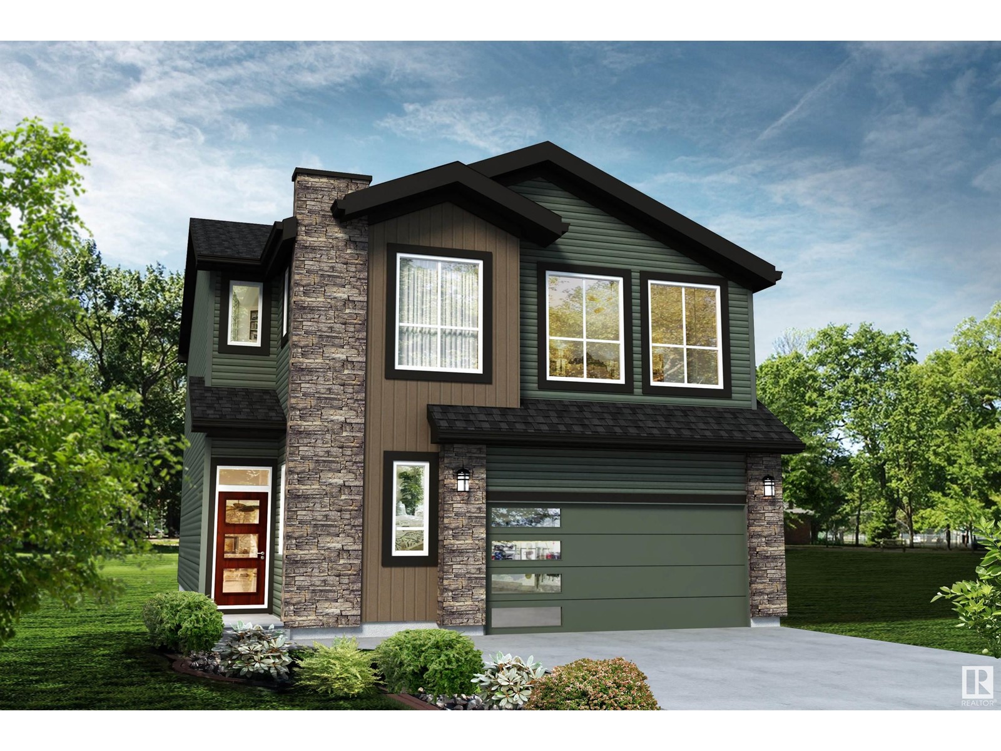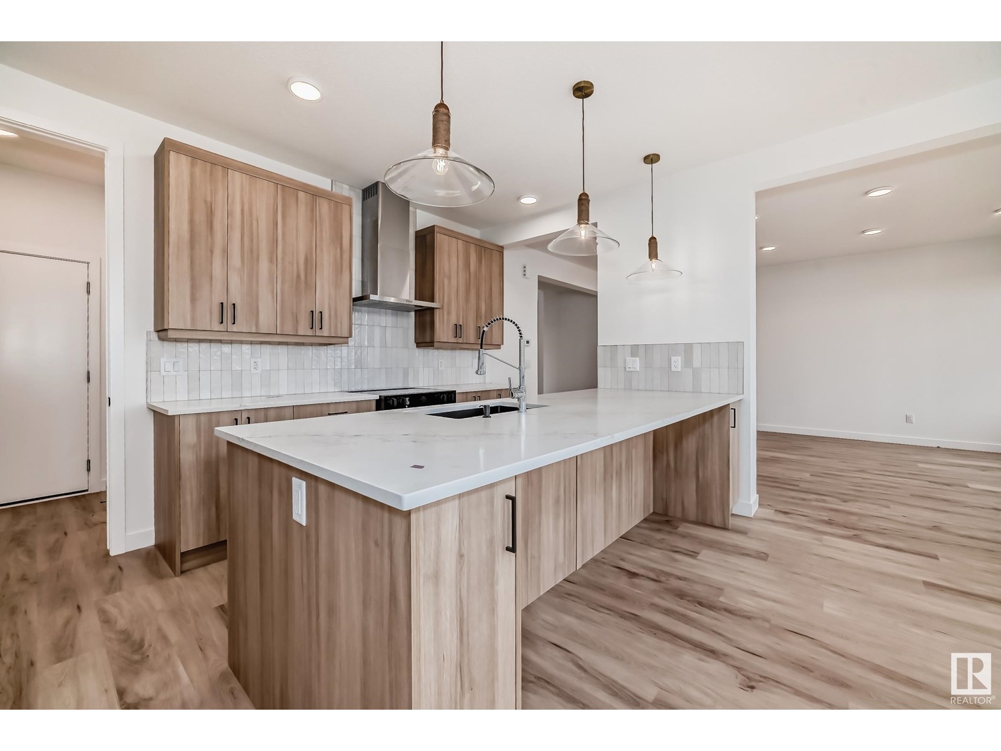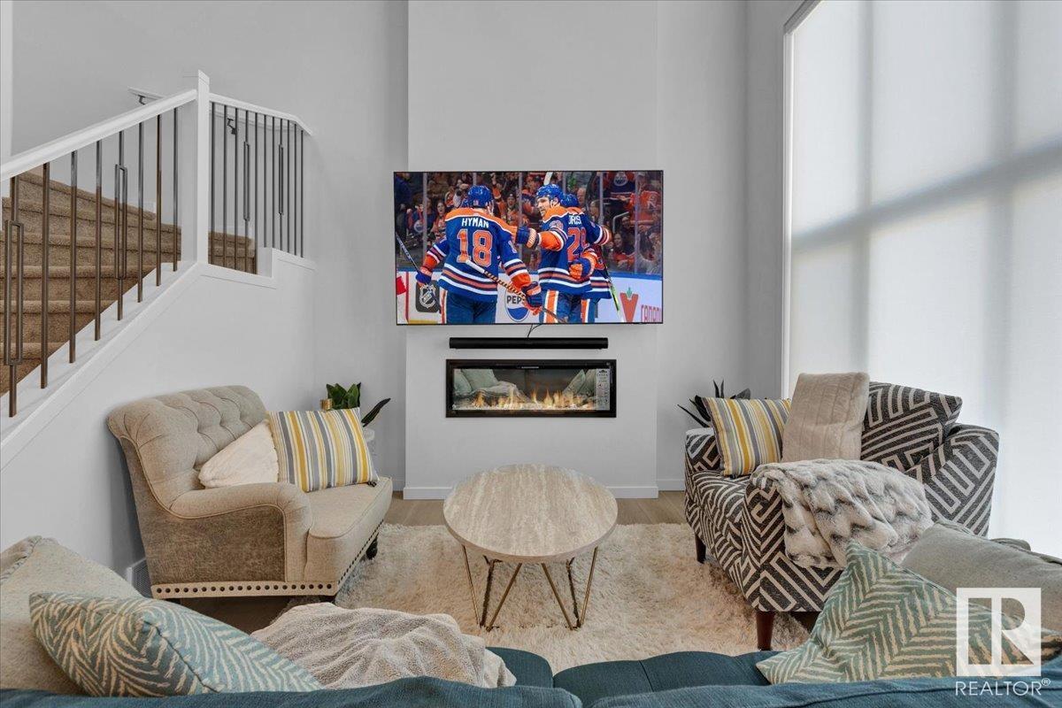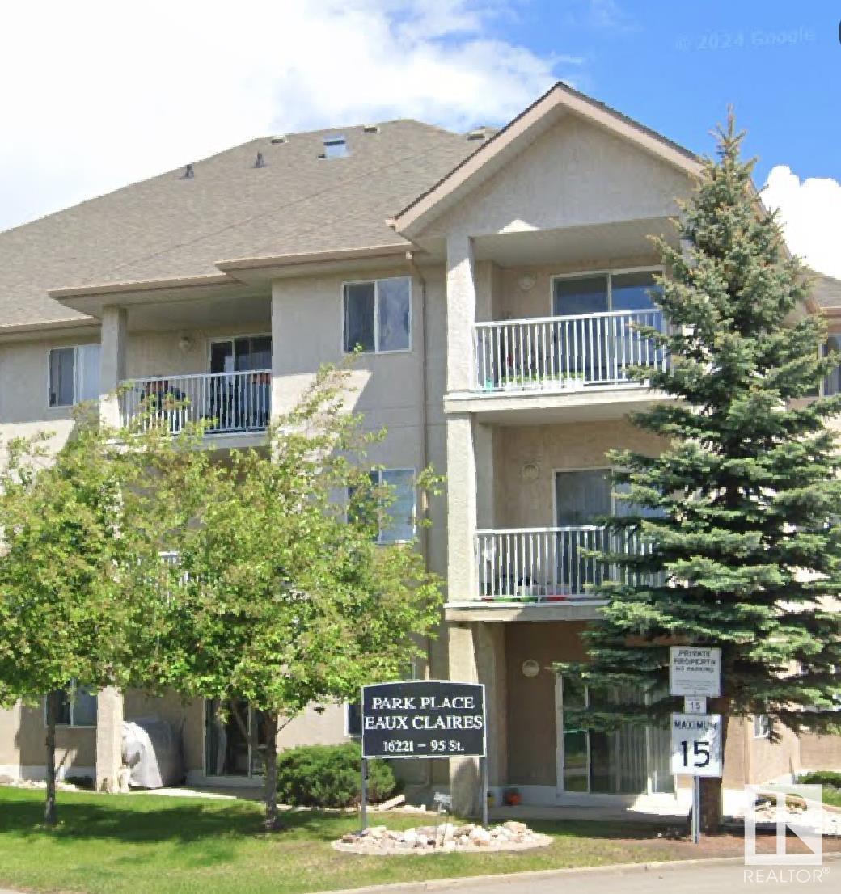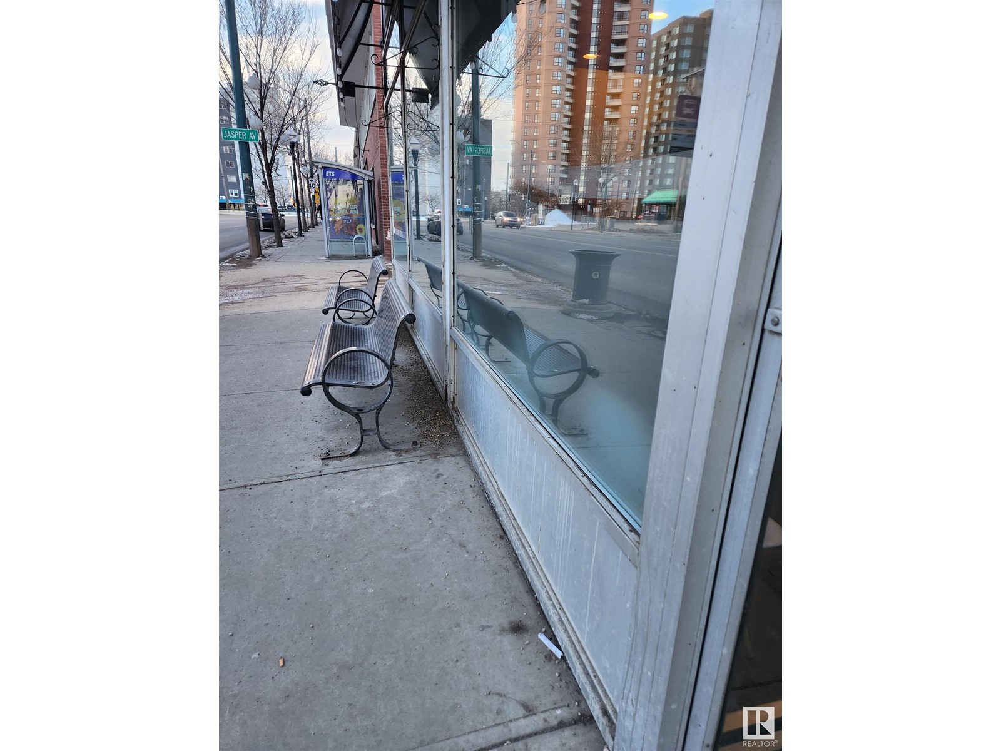Property Results - On the Ball Real Estate
11146 78 Av Nw
Edmonton, Alberta
Investor Alert! Unique, well functioning half-duplex layout featuring 5 bedrooms, 5 bathrooms, 3 living areas, 3 laundry sets, side entry & double detached garage. Approximately 2800sf of living space on 4 levels. Ideal location, within a 5min drive to U of A campus & hospital. Sunny south facing living room for entertaining. Bright kitchen with ample storage cabinets, quartz counters, trendy herringbone laid subway tile, stainless steel appliances & full dining nook. Powder room with laundry set. 2nd level offers 3 spacious bedrooms, 2 full bathrooms for shared living arrangements, a growing family or additional home office/library. A bright loft level offers a bonus room w/snack station which can double as a studio. Large bedroom, 3pc bathroom, laundry room & roof top patio. Lower level highlights a recreation room for games night, a generous sized 5th bedroom, 3pc bathroom, 3rd laundry set & mechanical access. Plenty of storage throughout the home. Low maintenance landscaping. A great income property. (id:46923)
RE/MAX Elite
3310 Chickadee Dr Nw
Edmonton, Alberta
Welcome to the FLORENCE II Detached Single family house 2382 sq ft features 3 MASTER BEDROOMS & TOTAL 5 BEDROOMS 4 FULL BATHROOMS.FULLY LOADED WITH PLATINUM FINISHES SITTING ON A 28 POCKET REGULAR LOT built by the custom builder Happy Planet Homes located in the vibrant community of STARLING . Upon entrance you will find a MAIN FLOOR BEDROOM,FULL BATH ON THE MAIN FLOOR Huge OPEN TO BELOW living room, CUSTOM FIREPLACE FEATURE WALL and a DINING NOOK. Custom-designed Kitchen for Built -in Microwave and Oven and a SPICE KITCHEN. Upstairs you'll find a HUGE BONUS ROOM across living room opens up the entire area. The MASTER BEDROOM showcases a lavish ensuite comprising a stand-up shower with niche, soaker tub and a huge walk-in closet. 2nd master bedroom with 3-piece ensuite and third master bedroom with an attached bath can be used as a common bath along 4th bedroom and laundry room finishes the Upper Floor. **PLEASE NOTE** Pictures from different layout, similar spec. (id:46923)
RE/MAX Excellence
#1301 9819 104 St Nw
Edmonton, Alberta
Sky-High Style Downtown Penthouse Living! Experience the pinnacle of urban living breathtaking 1bedroom penthouse w/ dedicated office space, soaring above the city w/ panoramic skyline views. Designed for those who crave style & convenience, this open-concept gem is flooded w/ natural light from oversized windows, making every moment feel effortlessly luxurious. The sleek, granite-clad kitchen is a chef’s dream, fully equipped w/ a stove, oven, fridge, & dishwasher—all seamlessly integrated into the modern design. Stacked washer/dryer is discreetly tucked away in the storage room off the spacious walk-through closet. The bedroom is a true retreat, offering direct access to the main bath via a clever cheater door. The flexible office nook is perfect for remote work or creative pursuits. Step outside to your private balcony, fire up the included Weber BBQ, & soak in the city’s energy. Amenities: underground parking, storage cage, rooftop patio & a well-equipped building gym. Brand-new Heat pump upgrade. (id:46923)
RE/MAX Real Estate
5811 Kootook Li Sw
Edmonton, Alberta
Single family home designed for modern living in Arbours of Keswick! Featuring double attached garage and $5K appliance allowance. Step inside to find a thoughtfully designed main floor, starting with a versatile den at the entrance. The open-concept living area with open to above ceilings, seamlessly connecting the dining space and dream kitchen. The kitchen is a chef’s delight, featuring 3m quartz countertops, stylish light wood-toned cabinetry, and a walk-in pantry. A dedicated office off the kitchen provides a space for work or study. Upstairs, a bonus room offers additional living space, accompanied by a full bathroom, laundry room, and three generously sized bedrooms. The luxurious primary suite is a true retreat, featuring two walk-in closets and a spa-inspired ensuite with double sinks, a walk-in shower, and a relaxing soaker tub. Don’t miss this incredible opportunity—your dream home awaits! October tentative completion. Photos are renderings of interior colors only. HOA TBD (id:46923)
Maxwell Polaris
5735 Kootook Wy Sw
Edmonton, Alberta
QUICK POSSESSION Single Family street scape home in desirable Arbours of Keswick Community! This home features modern finishes, attached double car garage and $5,000 appliance allowance. The open to above foyer makes a grand feeling as you enter the home, spacious open main floor includes a pocket office, closet space, living, dining and a chic kitchen with 3m granite countertops, deep green cabinets & complimenting wood toned island cabinets, gas line to stove, spacious island and a walk in pantry. The upper floor is made for a family to enjoy!! Flex room, laundry, main bath, MEDIA ROOM and three bedrooms, including the primary suite with a walk in closet and spa like bathroom with double sinks, free standing tub and walk-in shower. Photos & VT from a previous build & may differ; interior colors are not represented, upgrades may vary appliances not included (hood fan included). HOA TBD. Rough grading included. (id:46923)
Maxwell Polaris
3042 Dixon Ld Sw
Edmonton, Alberta
Welcome to this stunning 2-storey home, built in 2024, located in Edmonton. Featuring a spacious double-attached garage and a welcoming front entrance with a closet, this home exudes both style and practicality. The open-concept main floor boasts a modern living, dining, and kitchen area with soaring ceilings that reach the second-floor roofline, creating an airy, bright atmosphere. The kitchen is a chef's dream, with a large island and breakfast bar, stainless steel appliances, and a pantry. The living room features an electric fireplace, perfect for cozy evenings. The main floor also includes a bedroom and a 4pc bath. Upstairs, you'll find a versatile bonus room, two additional bedrooms, and a full 4pc bath. The luxurious primary bedroom offers a walk-in closet and a 5pc ensuite with side-by-side sinks, a stand-alone shower, and a soaker tub. This home also includes AC, solar panels, water softener, upper-level laundry and a separate side entrance. (id:46923)
RE/MAX Excellence
#112 16221 95 St Nw
Edmonton, Alberta
Over 800 sq.ft of living space! This 2-bedroom, 2-bathroom main floor condo in the highly sought-after Eaux Claire community offers the perfect blend of convenience and comfort. A well managed property ideal for both investors and families. Generously sized bedrooms, in-suite laundry, and open concept living. Your west-facing, ground-floor patio provides easy access to the outdoors, perfect for BBQs, enjoying the sun, or unwinding after a busy day. Located just steps from public transit, shopping, and dining. A quick 10-minute walk to the Eaux Claire playground and 15 minutes to Florence Hallock K-9 School, this home is in the heart of a family-friendly, quiet neighbourhood. Plus, with a quick commute to CFB Edmonton, Downtown, and the Anthony Henday, you'll be perfectly connected. This is a must-see opportunity—don't let it slip away! Pets are welcome with board approval. (id:46923)
Century 21 Leading
23 Westbrook Dr Nw
Edmonton, Alberta
Westbrook Estates, magnificent 1/2+ acre estate property with the 1970 original home. On a quiet enclave uniquely fronts north to a serene 2 acre park with no neighbours directly in front or behind. The south back yard opens to nature with walking/bike trails along the utility corridor just steps from Whitemud Creek Ravine. An exceptional opportunity to design & build your dream estate home on this lot with 100’ frontage by 200’ deep & 130' across the rear. The existing home could provide value for an extensive renovation. The A-frame addition has experienced settling and requires stabilization. The rear of the home has an attached indoor 20' x 40' foot swimming pool with 25' vaulted ceilings. This amenity has long been unused, decommissioned and awaits restoration or demolition. The oversized 4 car garage would be perfect to build over top. The Derrick Golf & Winter Club, Snow Valley Ski Hill, the U of A and some of the top schools are only minutes away from this prestigious neighbourhood. (id:46923)
Century 21 Masters
8215 Kiriak Lo Sw
Edmonton, Alberta
Stylish and functional, this double-attached garage home in Keswick offers a separate side entrance and basement rough-ins for future investment potential. The main floor features a versatile den, perfect as a dining room or home office. The open-concept layout flows seamlessly, with 9' ceilings throughout. The kitchen shines with quartz countertops, 42 cabinetry, a water line to the fridge, and a spacious walk-through pantry leading to the mudroom. Upstairs, enjoy four bedrooms, a bonus room, and a convenient laundry room. The master suite is a private retreat with a walk-in closet and spa-inspired 4pc ensuite, featuring a relaxing soaker tub. Photos from a previous build & may differ; interior colors are represented, upgrades may vary. Under construction with tentative completion of December 2025. $3,000 appliance allowance and rough grading incl HOA TBD (id:46923)
Maxwell Polaris
#202 4835 104a St Nw
Edmonton, Alberta
Welcome to Southview Court, where convenience meets comfort in this bright and spacious 2-bedroom, 1-bath unit. Featuring 9-foot ceilings and floor-to-ceiling windows, the open-concept layout is perfect for both relaxing and entertaining. The north-facing balcony offers a quiet retreat — ideal for your morning coffee or evening BBQ with the built-in gas line. Enjoy the ease of in-suite laundry and one titled underground parking stall for added convenience. Located in the heart of south-central Edmonton, you're steps from Superstore, Italian Centre, Southgate Mall, restaurants, cafes, and public transit, with quick access to the LRT, U of A, downtown, Calgary Trail, and Whitemud Drive. A great opportunity for first-time buyers, students, or investors — urban living at its best! (id:46923)
Initia Real Estate
0 N/a Nw
Edmonton, Alberta
Your opportunity to own a turn key chiropractic clinic in Glenora/downtown area. Recently renovated, it offers 1440 sq. ft., 6 billable rooms, gorgeous reception area, and attractive lease. Lease is $25/s. ft. + O.C. Parking available in back of building and on street. Situated directly on bus route. Start earning revenue on day one with current revenue streams from established practitioners from a variety of disciplines. Build/move your practice with ease. Ideal for chiropractors, massage therapists, physiotherapists, naturopaths, psychologist. (id:46923)
RE/MAX Elite
#701 11710 100 Av Nw
Edmonton, Alberta
Seller discloses they are MOTIVATED & will consider ALL OFFERS. HUGE adult-only-condo, almost 1500sq ft with east balcony views, plus south/east river view! Located across from the river valley & beautiful Victoria Park walking paths, bldg overlooks Victoria Golf Course . There are ONLY 4 units per floor plus free laundry! Talk about quiet! Swimming pool, jacuzzi, patio, social room (with kitchen, pool table), full gym, showers/sauna, (no need for any other membership) plus all utilities included in condo fees! Walking distance to shopping, restaurants, golf, river valley & live-in manager on site. All new balconies on this building, security, titled underground heated stall included! Formal dining room, huge kitchen plus eating area, very large living room, 2 bedrooms, 2 bathrooms and central AC. Very quiet concrete bldg! Utilities are included! (id:46923)
RE/MAX Real Estate




