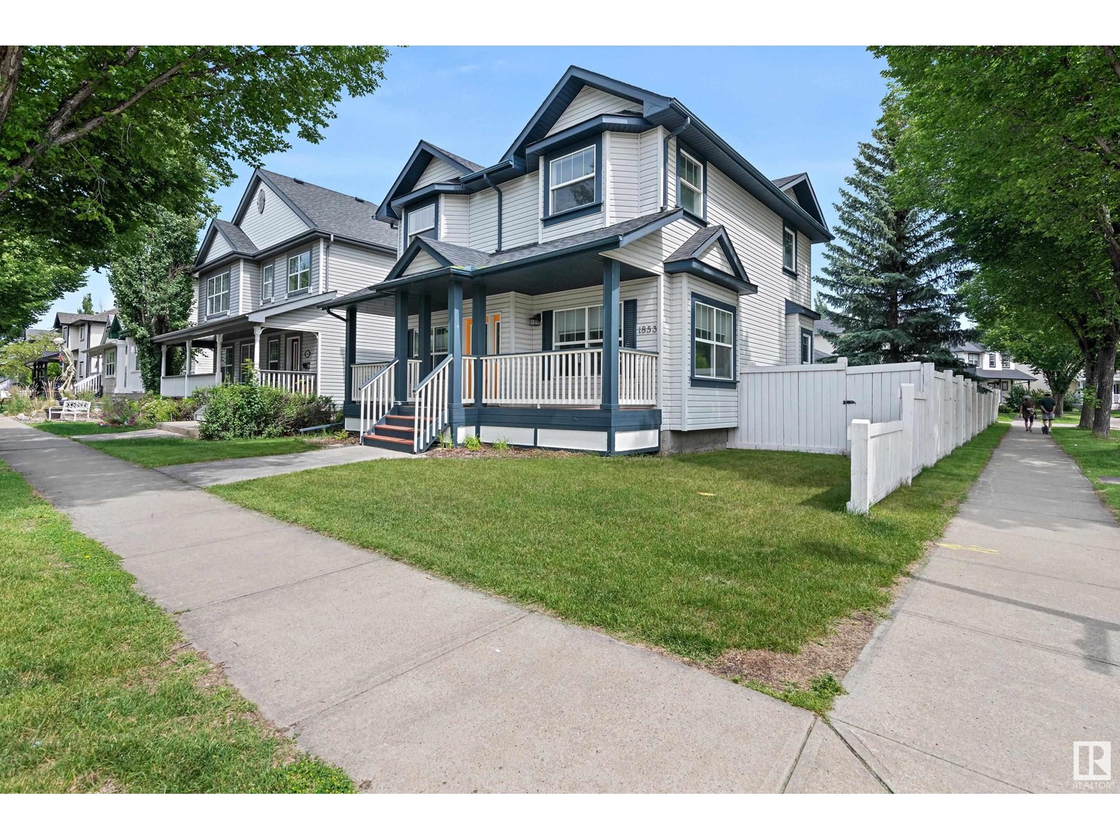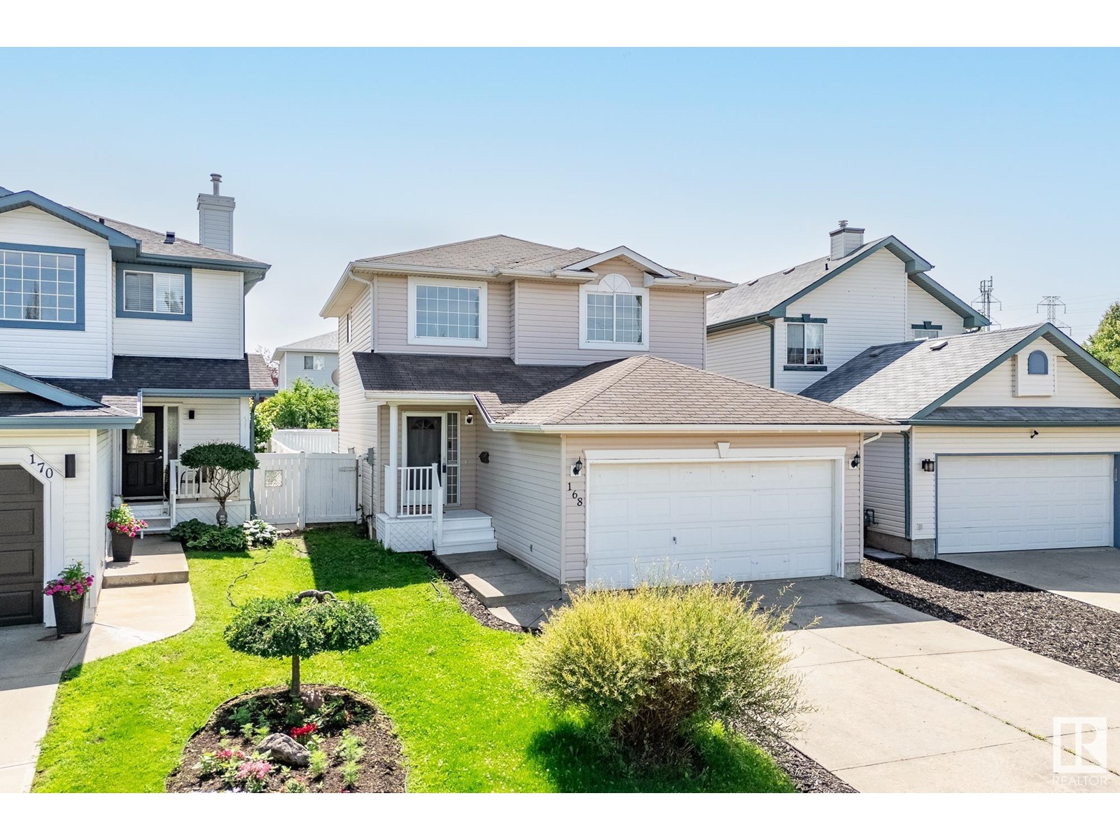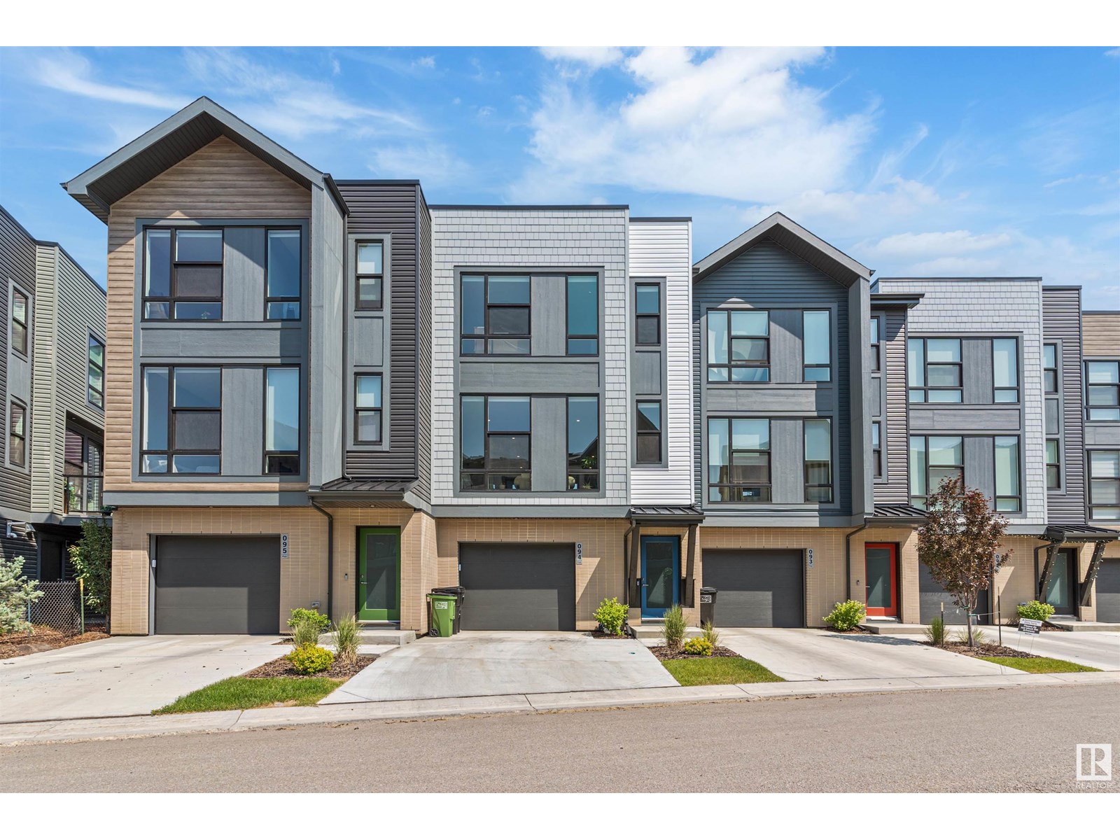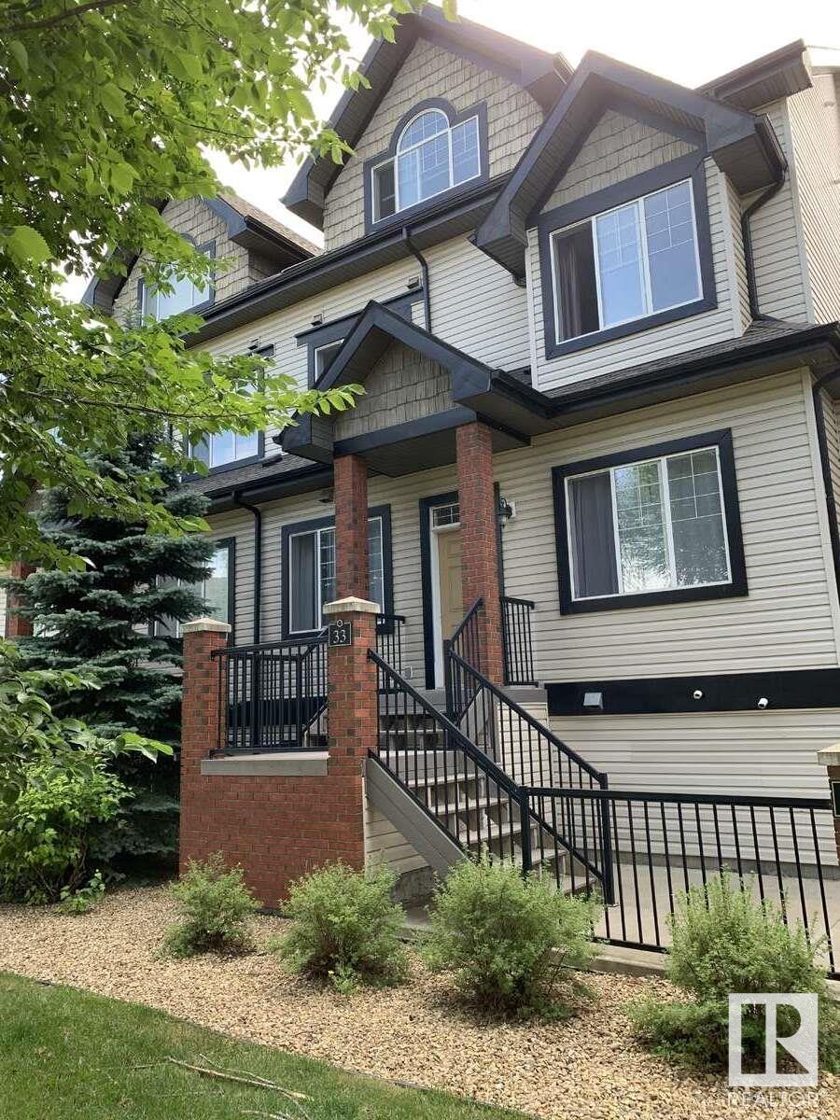Property Results - On the Ball Real Estate
3548 Erlanger Li Nw
Edmonton, Alberta
Welcome to The Purcell, a BRAND NEW single family home located in Edgemont, ready for IMMEDIATE Possession. Nestled on a west-backing lot near Wedgewood Ravine, enjoy scenic walking trails, nearby shops, and a future K–9 school. Thoughtfully designed for modern living, this 3-bedroom, 2.5-bath home features offers a spacious living room with a sleek electric fireplace and a DOUBLE attached garage. A bright flex room on the main floor, complete with a large window, adds versatility, perfect as a home office, playroom, or reading nook. The gourmet kitchen offers BUILT IN APPLIANCES, full height cabinets and high end finishes throughout. An enclosed separate entrance with 9’ foundation walls offers future legal suite potential with TWO basement windows. The upper floor welcomes you with an oversized bonus room, upper floor laundry room and a spa inspired ensuite with a large soaker tub, dual vanity and a glass walk in shower. Until the end of July this home comes with FREE REAR DECK AND FULL LANDSCAPING! (id:46923)
Century 21 All Stars Realty Ltd
#408 304 Lewis Estates Bv Nw
Edmonton, Alberta
Top Floor Corner Unit with Stunning Golf Course & City Views! Welcome to The Village Green in Lewis Estates – a prime location for comfortable condo living! This beautifully maintained top-floor, corner unit offers breathtaking southeast-facing views of the golf course and city skyline. Wake up to stunning sunrises from your private balcony! Featuring 2 spacious bedrooms, 2 full bathrooms, a walk-in closet in the primary suite, and an open-concept kitchen and living area—perfect for entertaining. Enjoy the convenience of in-suite laundry with extra storage, a heated underground titled parking stall, and an additional storage unit. Condo fees include heat, water, and sewer. Pet-friendly building with easy access to the Whitemud, Anthony Henday, and all the new amenities nearby. A must-see! (id:46923)
RE/MAX River City
4169 Kinglet Dr Nw
Edmonton, Alberta
NO CONDO FEES and AMAZING VALUE! You read that right welcome to this brand new townhouse unit the “Demi Built by StreetSide Developments and is located in one of Edmonton's newest premier North West communities of Kinglet Gardens. With almost 1100 square Feet, it comes with front yard landscaping and a single over sized attached garage, this opportunity is perfect for a young family or young couple. Your main floor is complete with upgrade luxury Vinyl Plank flooring throughout the great room and the kitchen. The main entrance/ main floor has a large sized foyer with a 2 piece bathroom. Highlighted in your new kitchen are upgraded cabinets, upgraded counter tops and a tile back splash. The upper level has 2 bedrooms and 2 full bathrooms. *** This home is under construction and will be complete by October 2025, the photos used are from a recently built home and colors may vary *** (id:46923)
Royal LePage Arteam Realty
10229/10231 159 St Nw
Edmonton, Alberta
Exciting opportunity to own a spacious and upgraded side-by-side duplex offering a total of 10 bedrooms and 4 full bathrooms! Each unit features over 1000 sq ft on the main floor with thoughtful layouts that maximize space and flow. Modern upgrades throughout include quartz countertops, stainless steel appliances, and refreshed finishes for turnkey living. The property also includes a double car garage, partitioned for tenant use, adding even more value and convenience. Situated on a generous lot, this is an excellent opportunity for investors or homeowners looking for flexibility. Recent upgrades include new plumbing lines, hot water tank, shingles and eavestrough. (id:46923)
Exp Realty
1853 Tomlinson Wy Nw
Edmonton, Alberta
This renovated 2 story include - Ikea kitchen that have counters and a massive island with black quartz, large pantry, complimented by a dining area. Newer vinyl plank flooring thru-out, LED lighting, asphalt shingles, A/C, water tank & large deck (8.4x4.2) with privacy screen. A large primary bedroom, with a 4 piece ensuite with an east facing upper balcony (2.9x1.6). Basement has a generous recreation room, family room and a 3 piece bathroom. All this at a total living space of over 2600 square feet. Located across from Tomlinson Common Park & playground. This home is Move in Ready for a family who wants to live in centrally located Terwillegar Towne, in close vicinity to the Booster Juice Recreation Centre in Terwillegar, Leger Transit Station and the Edmonton River Valley pathway system. (id:46923)
Homes & Gardens Real Estate Limited
168 Ward Cr Nw
Edmonton, Alberta
This beautifully renovated 1,500 sq ft home in Wildrose, Edmonton, features modern updates and a comfortable layout. New flooring throughout creates a sleek look, while the fully remodeled kitchen boasts contemporary cabinets, stylish countertops, and updated appliances—perfect for cooking and entertaining. The main floor includes a new bathroom, adding convenience and luxury. Upstairs, there are additional fully renovated bathrooms, offering extra comfort. The spacious bedrooms are filled with natural light, creating a bright living environment. The south-facing backyard is ideal for outdoor activities, gardening, or relaxing in the sun. Beautifully landscaped, it enhances curb appeal and provides a private outdoor oasis. The thoughtful upgrades and quality finishes make this home move-in-ready, blending functional living spaces with modern aesthetics. It offers a combination of comfort, style, and outdoor appeal, making it a highly desirable property. (id:46923)
Royal LePage Noralta Real Estate
#106 12838 65 St Nw
Edmonton, Alberta
A condo that's the COMPLETE package – connected, comfortable, & competitively priced! This fabulous 2 bed, 2 bath corner unit is conveniently located on a tree lined street only 5 mins away from the LRT. Whether you're commuting downtown or driving across the city, you're always steps from where you need to be. With a titled underground heated parking spot, a fitness room, & in-suite laundry, you have all the luxuries you need without breaking the bank! This suite offers 824sqft of smartly designed open concept living space which is perfectly positioned to split the 2 bedrooms, offering enhanced privacy for you and your guests. Your main areas have vinyl plank flooring & there is extra storage space tucked away in the laundry room. The kitchen has a pantry, garburator, & a peninsula island so you can pull up a stool to quickly enjoy your morning coffee. The primary suite comes with its own 4pc ensuite and ample closet space. A private, gorgeous covered patio with glass railings is the icing on the cake! (id:46923)
Century 21 Masters
11544 140 St Nw
Edmonton, Alberta
Investors Alert!! Infill land in the well -sought- out area massive lot (50x132) in Woodcroft Zone for RF1. Great investment property or re-development Opportunity a block away from THE TELUS WORLD CENTER,CLOSE TO DOWNTOWN. SELLER WILL PROVIDE TITLE INSURANCE IN LIEU OF RPR UP TO $300 MAX (id:46923)
Century 21 Leading
#94 1304 Rutherford Rd Sw
Edmonton, Alberta
Beautiful modern three bedroom townhouse with 1576 sqft of living space. This is a fantastic unit with huge floor-to-ceiling windows, an open floor plan, a balcony on the second level, and a large patio off the main level. The third floor offers a spacious primary bedroom with an ensuite, two other bedrooms with large windows and a large laundry closet. This unit also offers a tandem garage that parks two vehicles with room for one on the driveway. All your shopping and transit needs are minutes away. (id:46923)
Maxwell Progressive
#306 2510 109 St Nw
Edmonton, Alberta
Welcome to your new home in the desirable Century Park! This 9ft height stunning CORNER unit offers the perfect combination of peace and convenience, with walking distance to Century Park LRT and Shopping. Step inside and feel the warmth of natural sunlight. The en-suite master bedroom features a large window, double walk-through closets, and an en-suite that offers the ultimate in luxury and relaxation. The unit also comes with a spacious living room and ding room with loaded of sunlight. Heated Underground Parking, Storage, AC, GYM, and Patio are all included. Don't miss out on this exceptional opportunity to own a beautiful and convenient home! (id:46923)
Maxwell Polaris
#33 4821 Terwillegar Cm Nw
Edmonton, Alberta
For more information, please click on View Listing on Realtor Website. Enjoy executive living in The Village at Terwillegar Towne, built by award-winning Rohit Communities. This 1,348 sq. ft. home is nestled within the heart of Terwillegar town, standing across a park and various businesses. This home welcomes you with 9 ft ceilings, neutral tones, a gas fireplace, hot water tank and a high-efficiency furnace. The spacious island kitchen and dining area open to a sunny balcony, perfect for relaxing. Upstairs features two large bedrooms, while the professionally finished lower/main level offers a bright family room, a full 4-piece bath, laundry, and attached garage. Prime location — close to Rec Centre, Transit Centre, shopping, K–9 and high school, with easy access to Henday and Whitemud. Immediate possession possible. A must-see! (id:46923)
Easy List Realty
72 Dunluce Rd Nw
Edmonton, Alberta
FANTASTIC BI-LEVEL! This exceptional home is located on a huge tree lined cul-de-sac in family friendly Dunluce. Featuring loads of upgrades including a gorgeous new kitchen, high-end appliances, quality plank hardwood flooring & the windows have been replaced as well as the roof. Step up into the bright living room which has lots of windows creating an abundance of light. The formal dining area opens to the fully renovated chef’s kitchen, granite counters, island & top of the line s/s appliances. There are 2 bedrooms on the main level, the primary with its own ensuite & completed with a family bathroom. The basement has a SEPARATE WALKOUT ENTRANCE providing lots of future possibilities. A 2nd kitchen, large family room with gas fireplace, another bedroom, 3 pce bathroom and laundry. The double attached garage is insulated and drywalled and the fenced landscaped yard has a large patio with gas BBQ hookup! Beautifully located close to great schools, parks & major shopping – it just doesn't get any better! (id:46923)
RE/MAX Elite












