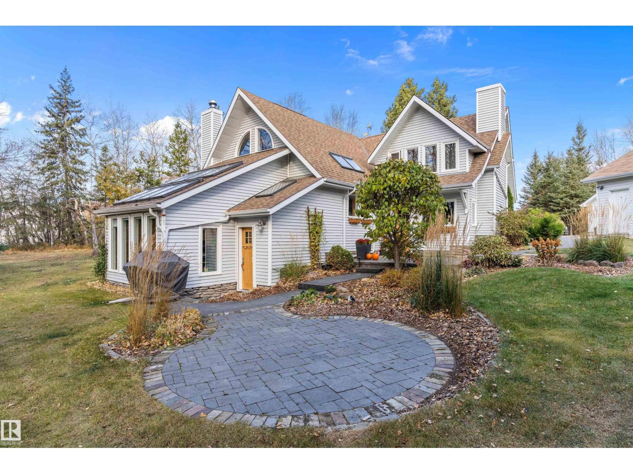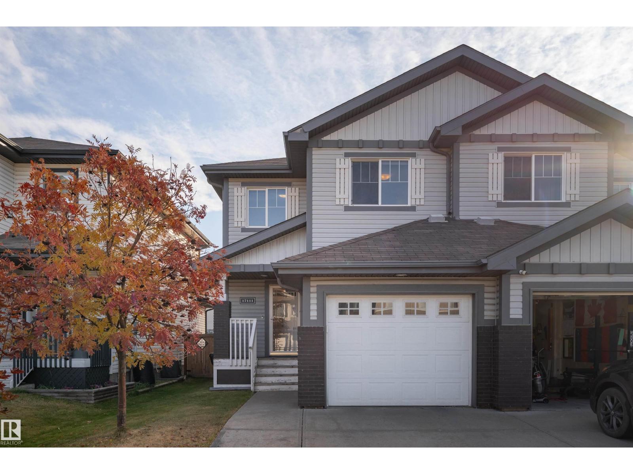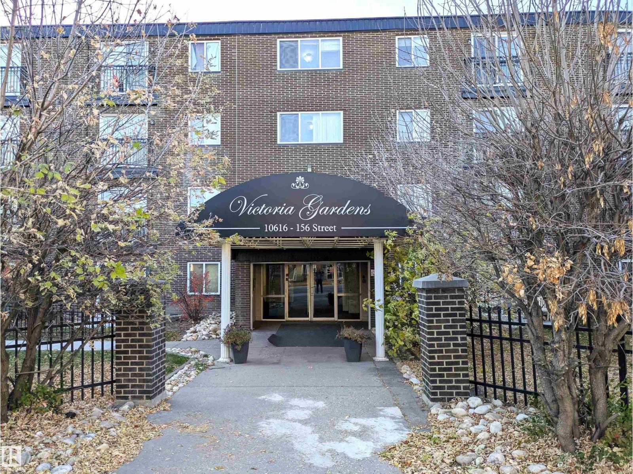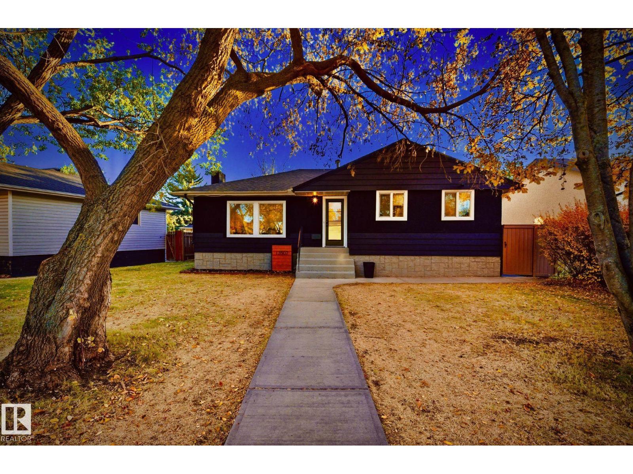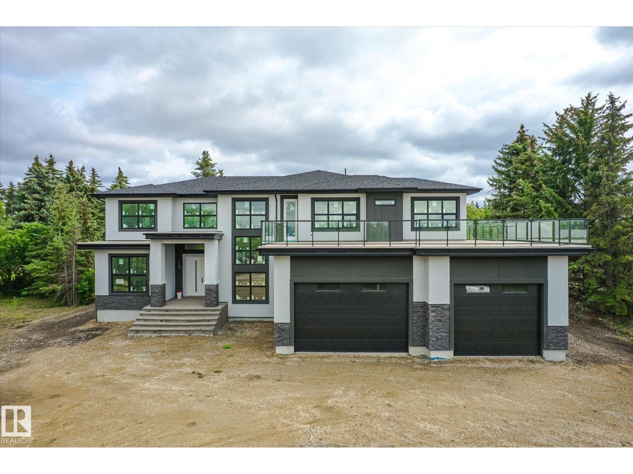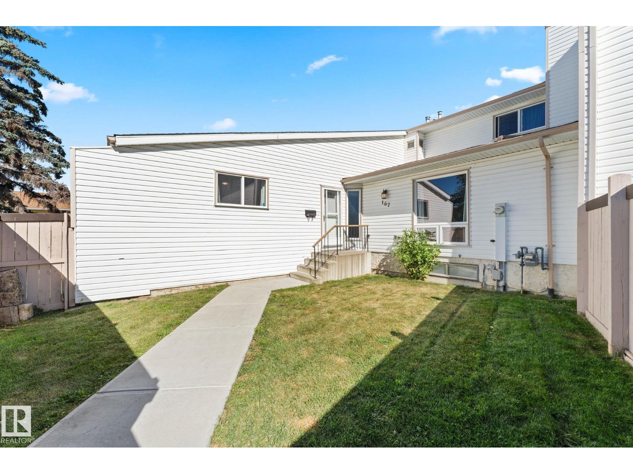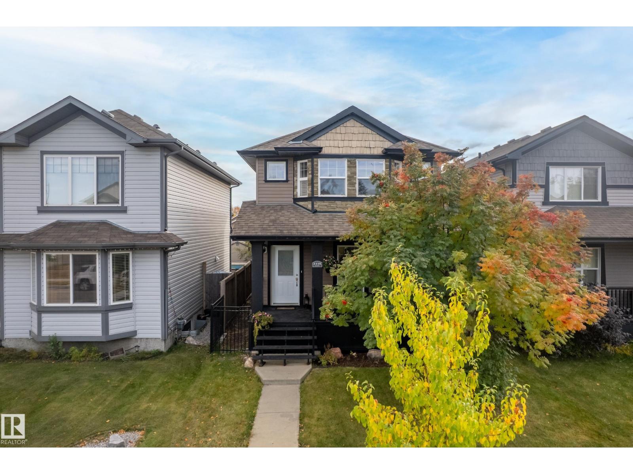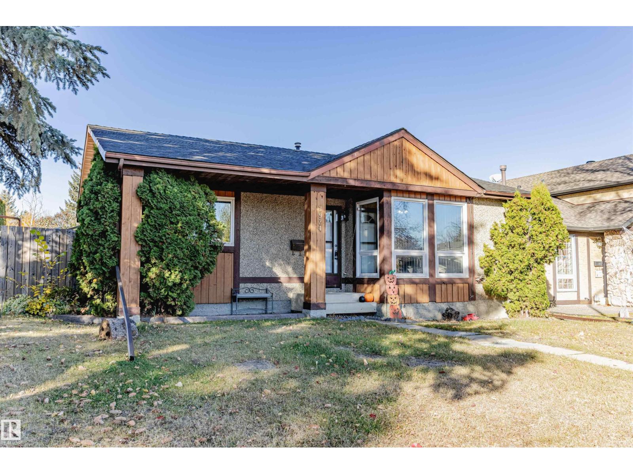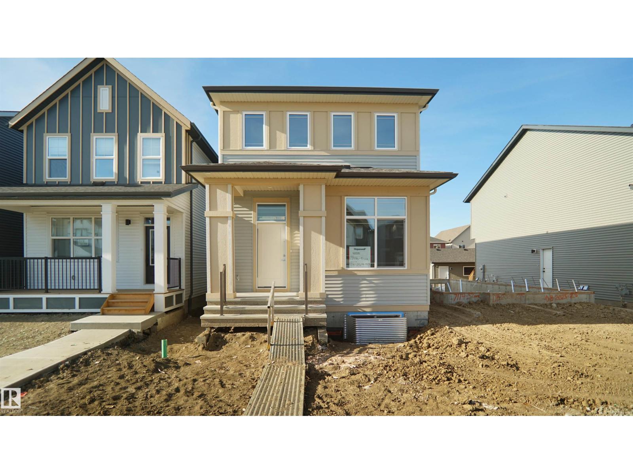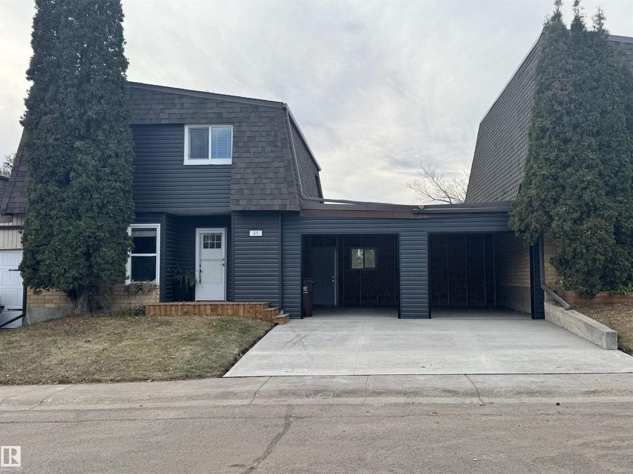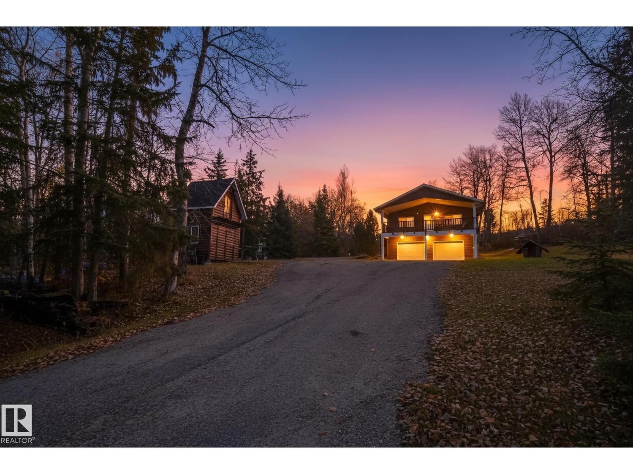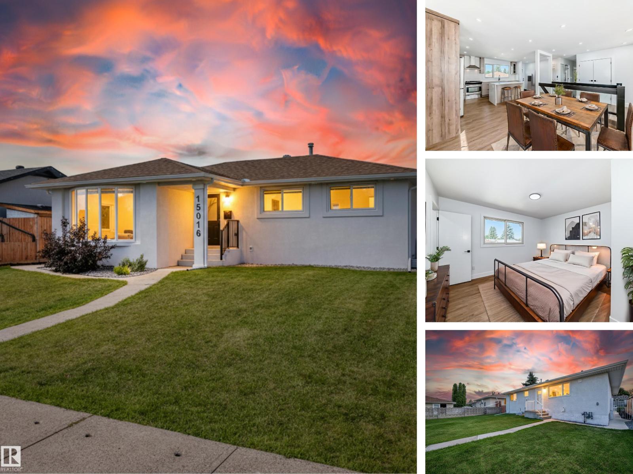Property Results - On the Ball Real Estate
#25 51058 Rge Road 212
Rural Strathcona County, Alberta
Escape to the county on 3.11 Acres – Just 15 Mins East of Edmonton. This beautiful timber frame gem offers tranquility surrounded by mature trees for ultimate privacy. Timber accents frame the house while an abundance of charm lies inside including 3 bedrooms, 2 baths, renovated kitchen cabinets, and stainless appliances and a gas fireplace. Big picturesque windows flood the home with light and overlook the lush yard. The upper floor features a primary bedroom 3 piece ensuite, second bedroom and bonus room over looking to below. The main / lower floor feels nothing like your have encountered before – thanks to large windows. You have a living room with a wood fireplace, family room and what I would describe as a sun room. Outside enjoy trails, privacy, sheds, tons of landscaping. To top it off 2 oversized double garages both with mezzanines and epoxy floors perfect for a man cave, plus large covered rv storage and extra covered lean-to. Serene. Full of character. Your country dream awaits! (id:46923)
Exp Realty
17111 126 St Nw
Edmonton, Alberta
Step into comfort and style with this stunning 2-storey half duplex in the heart of Edmonton’s vibrant northwest community. Offering 1473 sq ft of beautifully finished living space and central air conditioning, this home is designed for both comfort and function. The main floor features a bright open-concept layout, kitchen complete with stainless steel appliances, plenty of counter space, and plenty of cabinetry that flows effortlessly into the dining and living area, perfect for entertaining. Upstairs you’ll find three spacious bedrooms including a primary suite with a private ensuite, an additional 4-piece bathroom, and convenient laundry room. The fully finished basement offers incredible flexibility with a second kitchen, a generous living area, a spacious bedroom, and a full bathroom, ideal for guests or extended family. Close to schools, trails, shopping, public transit, and quick access to Anthony Henday. This beautiful home combines space, style, and convenience making it the perfect place. (id:46923)
Exp Realty
#105 10616 156 St Nw
Edmonton, Alberta
Why rent? When you can own. Well located one bedroom apartment unit in desirable location, close to all amenities. Ideal starter home or investment property. Start building your equity here. Investor alert! There are three one bedroom units available to add to your real estate portfolio, (similar units being rented for $1150). (id:46923)
Logic Realty
13507 124 Av Nw
Edmonton, Alberta
Beautifully Renovated Bungalow in Desirable Dovercourt! Nearly 1,200 sq ft of stylish living in a quiet, tree-lined community known for its parks, schools & easy access to downtown! Fully renovated inside & out, this home features 3 spacious bedrooms, including a primary with its own private half bath and pocket door. The modern kitchen shines with quartz countertops, a coffee station & brand-new stainless steel appliances. Gorgeous 4-pc main bath with tub & shower, convenient upstairs laundry & no carpet anywhere! The fully finished basement offers a separate entrance, second kitchen, second laundry, 2 more bedrooms & full bath, perfect for extended family or investors! Enjoy the newly landscaped, fenced backyard with fresh sod and detached garage with new shingles. Updated windows, exterior upgrades & amazing curb appeal. This Dovercourt gem offers modern comfort in a mature neighborhood! (id:46923)
RE/MAX Professionals
18445 122 Av Nw
Edmonton, Alberta
Luxury New-Build Villa – Under Construction- SOLD AS IS This stunning, brand-new luxury villa is a rare opportunity for a buyer looking to add their personal touch. Currently under construction this home is designed to impress with its modern aesthetic and thoughtfully planned layout. Offering over 3,500 sq. ft. of beautifully designed living space, this home is filled with natural light, featuring expansive decks, large balconies, and oversized windows that showcase its sleek, contemporary style. For car enthusiasts or those needing extra space, the property includes an attached six-car garage. Plus, a fully completed 3,200 sq. ft. WORKSHOP adds even more value and functionality. Construction is well underway, the building envelope, framing, rough-ins have been completed, and insulation installation now in progress. (id:46923)
Rimrock Real Estate
167 Marlborough Place Nw
Edmonton, Alberta
Welcome to this END UNIT bungalow style townhouse in Ormsby! The standout features of this home are the gorgeous vaulted ceilings, beautifully updated laminate flooring paired with a stunning real stone feature wall, creating a warm and cozy atmosphere around your wood burning fireplace. The functional layout includes convenient main-floor laundry, making everyday living easy and practical. The large unfinished basement has one window that makes adding an additional bedroom a great option. You will notice the fully fenced, landscaped and private front yard perfect for pets and kids. Perfectly situated close to schools, shopping, and major roadways, yet tucked away on a quiet street away from heavy traffic. Whether you’re a first-time buyer, downsizing, or looking for an investment property, this home offers comfort and convenience in a desirable location. Don’t miss the opportunity to make this charming townhouse yours! (id:46923)
RE/MAX River City
1119 36 Av Nw
Edmonton, Alberta
Welcome to this beautifully maintained home in the family-friendly community of Tamarack! This inviting property features an open-concept main floor with a bright living room, spacious dining area, and a stylish kitchen with quartz countertops, sleek black appliances, and an island perfect for entertaining. Enjoy the convenience of main floor laundry room and a 2 pc powder room. Upstairs, you’ll find three generous bedrooms, including a primary suite with a walk-in closet and private ensuite. Walk downstairs and you'll be greeted by a fully finished basement offering extra living space, plus a den/bedroom, 3 pc bathroom, and a utility room. Outside, relax on the deck overlooking the landscaped yard with a double detached garage. Ideally located near schools, parks, shopping, and public transit—this home is move-in ready and perfect for growing families! (id:46923)
Maxwell Challenge Realty
3924 55 St Nw
Edmonton, Alberta
INCREDIBLE NEW PRICE FOR THIS BEAUTIFUL BUNGALOW THAT IS EXTREMELY WELL MAINTAINED SITUATED IN THE HIGHLY SOUGHT AFTER & VERY DESIRABLE NEIGHBOURHOOD OF GREENVIEW. On the main level there is a large living area, three good-sized bedrooms, larger kitchen with dining area and a full piece bathroom. The LOWER LEVEL OFFERS IN-LAW SUITE POTENTIAL has a SEPARATE SIDE ENTRANCE, large SECOND LIVING ROOM, SECOND KITCHEN along with a newer three piece bathroom. The OVER-SIZED DOUBLE DETACHED MECHANIC'S DREAM GARAGE is insulated, dry-walled and heated and boasts a large parking pad. This beautiful home also offer a fully fenced backyard in a great neighbourhood. UPGRADES INCLUDE: TRIPLE PAIN VINYL WINDOWS, NEWER FURNACE, NEWER HOT-WATER TANK, NEWER ROOF, NEWER FLOORING AND SO MUCH MORE! Located close to all amenities ever desired this home is a must see! (id:46923)
Maxwell Devonshire Realty
7116 51 Av
Beaumont, Alberta
Welcome to The Lyall by Hopewell Residential, nestled on a charming queit street in the heart of Elan. The main floor offers a flex room/ den which is perfect for a home office or a bedroom. Large windows and 9 foot foundation walls and 10 foot ceilings on the main floor. The kitchen is a the best highlight which features an upgraded layout with dual pot and pan drawers and a large center island perfect for entertaining. The Primary Bedroom boasts a generously-sized ensuite with dual vanities and a private walk-in closet, ensuring your comfort and convenience. Upstairs you have a large centered bonus room perfect for the young ones to have there own space. To finish of the second level is the two good sized bedrooms and another 4 piece bath. This home also have a side separate entrance perfect for future development. This home is now move in ready! (id:46923)
Royal LePage Arteam Realty
65 Greenfield Es
St. Albert, Alberta
Welcome to this stunning, fully renovated 1,399 sq.ft. condo that’s been updated from top to bottom! Featuring a new driveway and new garage floor, this home truly shines with modern finishes and thoughtful design throughout. The brand-new kitchen offers sleek cabinetry, quartz countertops, a stylish backsplash, and all-new stainless steel appliances—perfect for cooking and entertaining. Beautiful new flooring flows seamlessly through the home, creating a fresh and inviting atmosphere. Both bathrooms have been completely remodeled, showcasing a new tub and a custom-tiled shower in the ensuite for a touch of luxury. The primary bedroom provides a relaxing retreat with a built-in wardrobe closet for added functionality and elegance. Step outside to enjoy your new deck and fenced yard, ideal for outdoor relaxation or gatherings. Conveniently located near schools, shopping, and with quick access to the Anthony Henday, this move-in-ready home combines comfort, style, and everyday practicality. (id:46923)
RE/MAX Elite
11 6020 Twp 534
Rural Parkland County, Alberta
Nestled just steps from the lake in Isle Cove, this beautiful home offers peaceful living. Inside, you’ll find a bright open-concept layout, and a cozy living area perfect for relaxing after a day outdoors. Recent upgrades include updated flooring in both bedrooms, freshly painted bathroom, fresh stain on the siding, new railing on the side deck, and a spacious 10x10 two-storey shed built in 2020—ideal for storage or hobbies. The double attached garage below adds convenience and extra space. Enjoy lake access only a 1-minute walk away (with dock and posts included), amazing fishing, and abundant wildlife. Whether you’re seeking a year-round home or weekend retreat, this Isle Cove gem has it all. (id:46923)
Real Broker
15016 88 St Nw
Edmonton, Alberta
Step into style and comfort with this like-new 5 bed + den, 3 bath bungalow in the heart of Evansdale. Completely renovated from top to bottom, this home feels brand new with modern finishes, a flowing open layout, and thoughtful upgrades throughout. The gourmet kitchen features a quartz waterfall island, gas range, and smart fridge, while the main living space is filled with natural light. The finished basement includes a massive rec room, 2 spacious bedrooms, a full bath, and a flex room perfect for an office or gym. Upgrades include windows, a high-efficiency furnace, a water heater, and a central A/C for year-round comfort. Outside, enjoy a fully fenced west-facing yard and a 24’x24’ insulated garage with parking for up to 5 vehicles—ideal for hobbyists or growing families. Located near schools, shopping, and transit in a quiet, family-friendly neighbourhood. This is the one you’ve been waiting for! (Photos digitally staged or modified) (id:46923)
RE/MAX Real Estate

