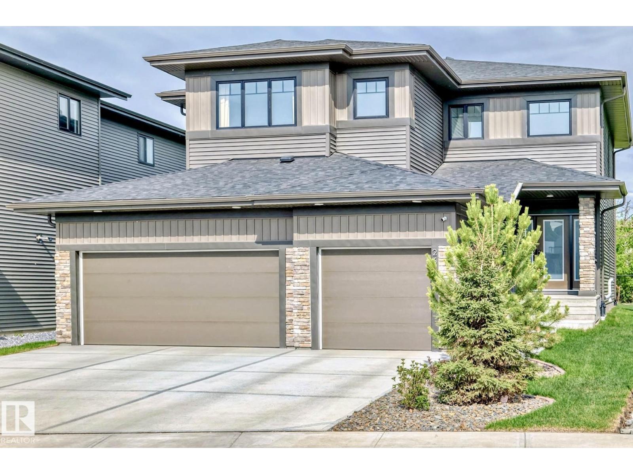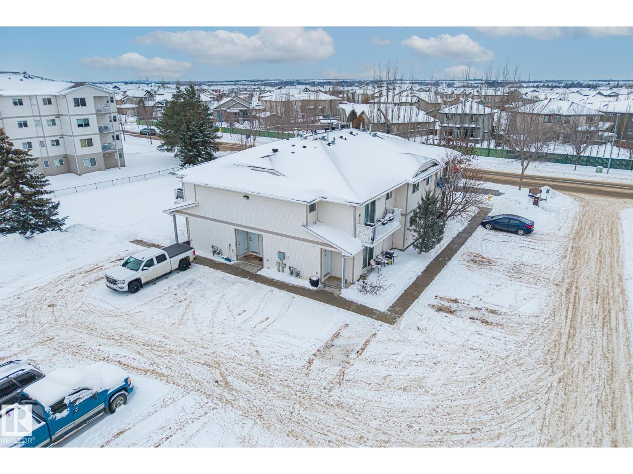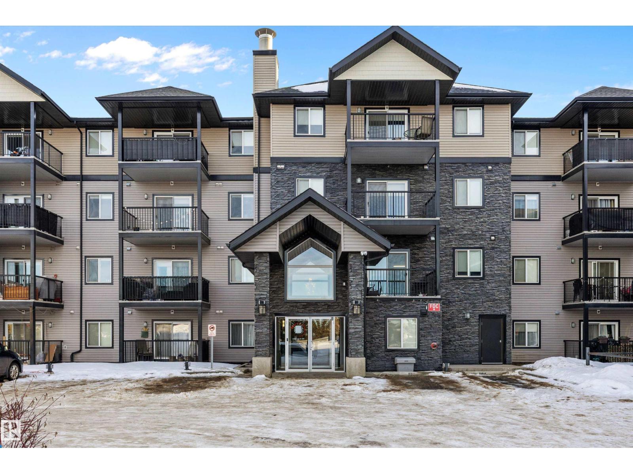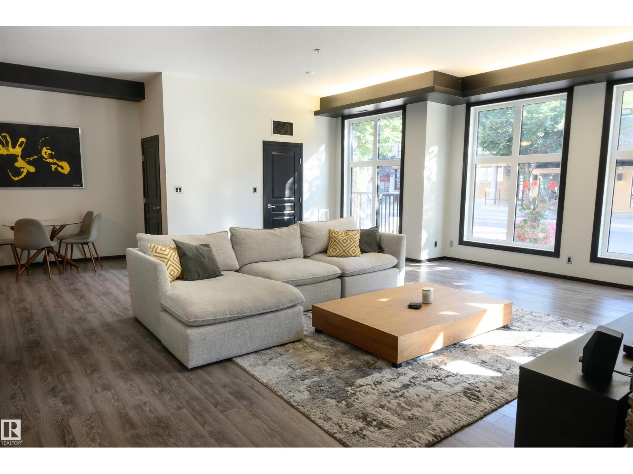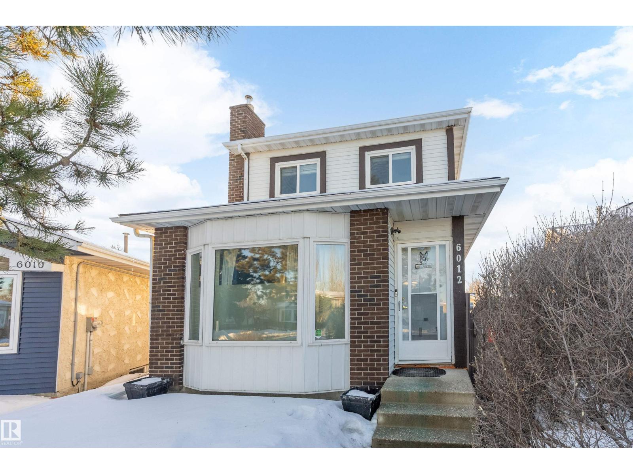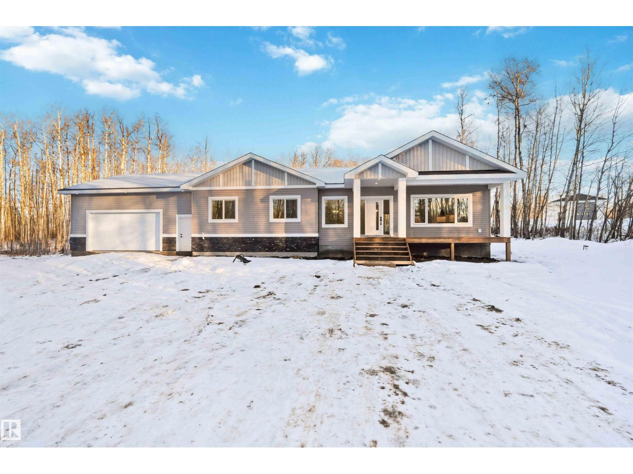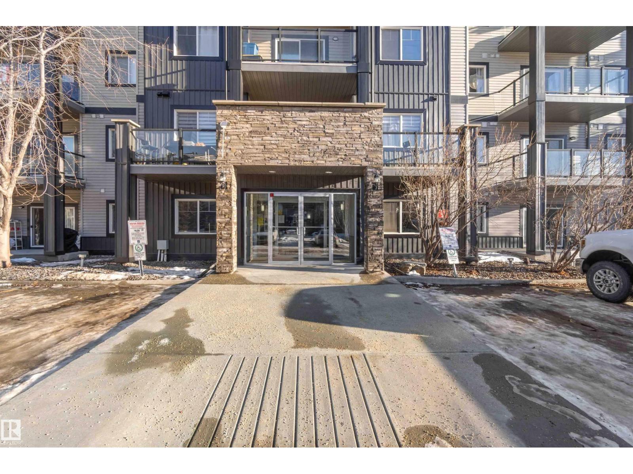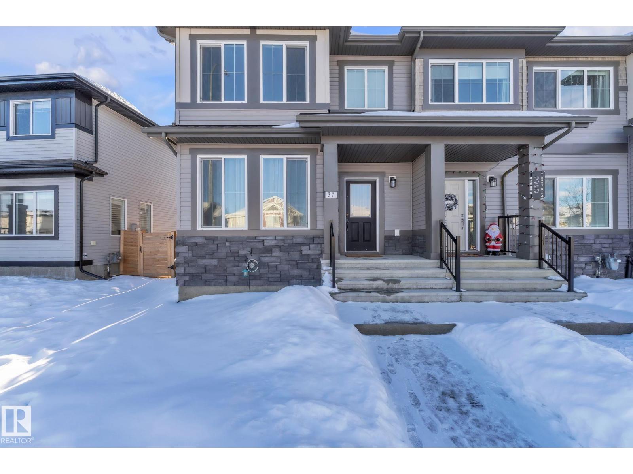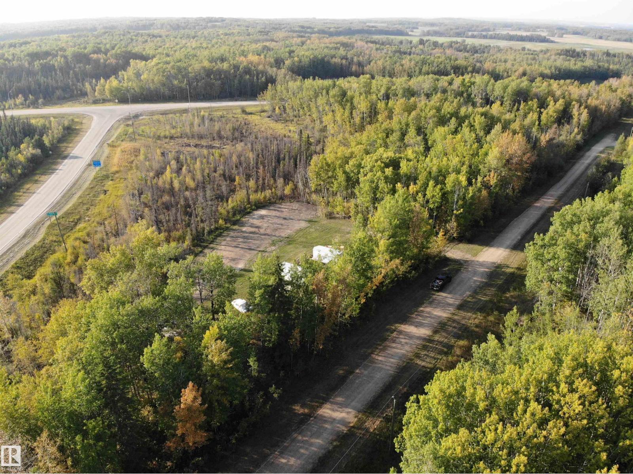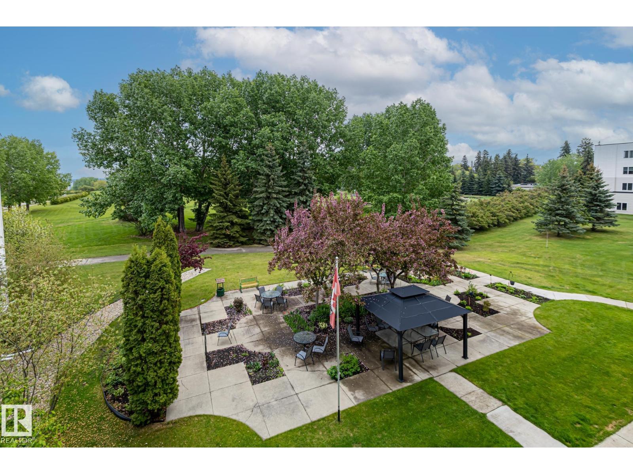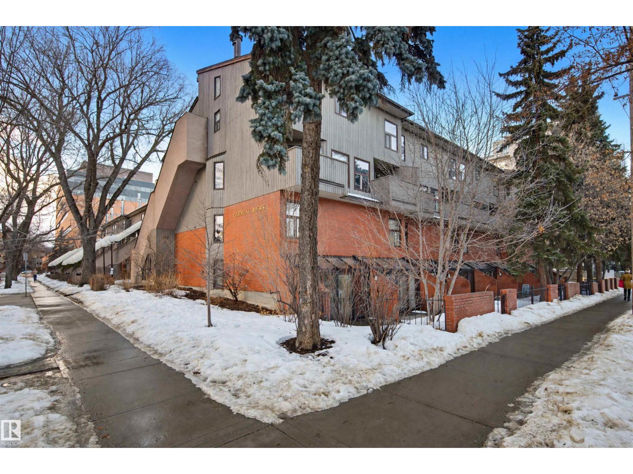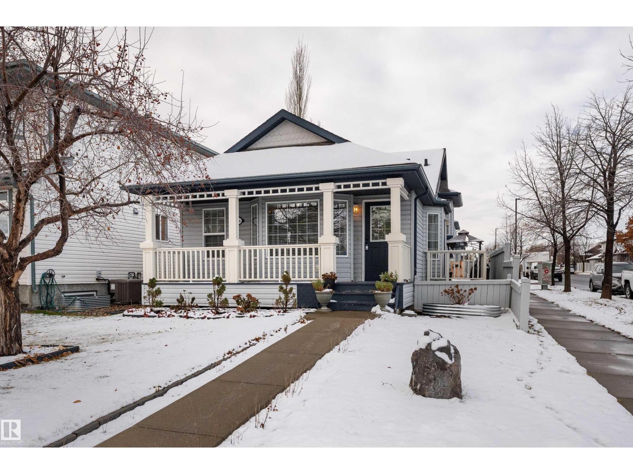Property Results - On the Ball Real Estate
2648 208 St Nw Nw
Edmonton, Alberta
Welcome to your dream home in The Uplands at Riverview! This stunning 2,986 sqft executive 2-storey, triple garage home features 4 bedrooms, 3.5 bathrooms, an office/den, with an open-concept main floor, offering an unparalleled living experience with a prime location backing onto serene ravines and facing a tranquil pond. Be captivated by the soaring open-to-below ceilings in the great room, complemented by a 60 electric fireplace, creating a warm and inviting atmosphere. The main floor primary suite is a true retreat, complete with a luxurious 5-piece ensuite and a spacious walk-in closet. The heart of the home is the kitchen, boasting a substantial island with an eating bar, ideal for entertaining. Upstairs, you'll find a cozy bonus room perfect for relaxing, a convenient second-floor laundry, and a Jack-and-Jill bathroom shared between bedrooms. Don't miss the elegant catwalk overlooking the foyer and great room, adding a touch of sophistication to this exceptional home in a truly remarkable setting. (id:46923)
Initia Real Estate
#103a 110 Westpark
Fort Saskatchewan, Alberta
Welcome to this well-located 2 bedroom, 1 bathroom condominium in Ft. Saskatchewan, offering comfort, convenience, and excellent value. Situated in a highly desirable area, this home is close to all types of shopping, parks, and recreation, including the popular Dow Centre, making it ideal for an active lifestyle. The unit features an upgraded 5-piece bathroom, two spacious bedrooms, and a functional layout filled with natural light. Enjoy the added privacy of backing onto a green space, perfect for relaxing and unwinding. Additional highlights include two parking stalls and quick, easy access to Highway 21, making commuting a breeze. Whether you’re a first-time buyer, downsizing, or investing, this condominium checks all the boxes for location and convenience. Don’t miss this fantastic opportunity! (id:46923)
Royal LePage Arteam Realty
#323 14808 125 St Nw
Edmonton, Alberta
FULLY RENOVATED in Pacific Rise! Enjoy this virtually new 2 bed, 2 full bath plus DEN with two titled underground parking spots! Its the full package that you have been waiting for in an incredible northwest Edmonton location. Great open concept layout with kitchen with NEW cabinets, granite counters and stainless steel appliances. All new vinyl plank, carpet and lino along with freshly painted with all new trim throughout make this unit SHINE! Great sized bedrooms including a primary suite with walk thru closet and full ensuite bath. Den is spacious and would make a great office or 3rd bedroom for children. Large laundry room with storage and balcony off of the spacious living room. Almost 1000 sq ft! Enjoy the comfort of 2 underground parking spots and there is tons of visitor parking in the complex. Pacific Rise also has a fitness room and large lobby. Easy access to the Anthony Henday and tons of amenities within walking distance. (id:46923)
Royal LePage Noralta Real Estate
#106 10531 117 St Nw
Edmonton, Alberta
This executive style condo is an absolute MUST SEE. This modern unit is expansive, with 10 ft ceilings, and almost 1300 sq. ft of living space. The floor to ceiling windows along the south side are absolutely gorgeous & let so much sunlight in. Situated on the ground floor there is an ease of access that makes this feel much more like a home. In this prime location downtown next to the Brewery District, you are steps away from Macewan University, green parks, walking paths, shopping, gyms, cafes and restaurants. Everything in this home has been updated from the flooring, to the stainless steel appliances, paint, and bathroom renovations. With a new furnace, air conditioning unit, and hot water tank you have everything shiny and new to enjoy for years to come. The quiet street includes ample parking for guests and your own titled, underground stall to keep your car warm. Enjoy the ease of condo life with this huge and modern space. This unit is a rare find in Edmonton's core - You need to see it in person. (id:46923)
Exp Realty
6012 187 St Nw
Edmonton, Alberta
Beautiful two-storey home nestled in the desirable Jamison Place community, just a short walk to schools and parks! Tucked away on a quiet cul-de-sac, this is the perfect spot for kids to play and families to grow. The home features a separate entrance and a double detached garage for added convenience. Step inside to a bright and spacious living room highlighted by a cozy electric fireplace. The kitchen offers plenty of storage and a charming family nook overlooking the backyard—perfect for morning coffee or family meals. A convenient half bath completes the main floor. Upstairs, you’ll find three comfortable bedrooms, a shared full bathroom, and a fun bonus: a second-floor laundry chute! The fully finished basement is ideal for entertaining, featuring a large recreation area, an additional bedroom, and a 3-piece bathroom. Updates include newer windows (2012) and a roof (2018). This warm and inviting home has everything you need—just bring your personal touch and make it yours! (id:46923)
Exp Realty
#17 54222 Rge Road 25
Rural Lac Ste. Anne County, Alberta
TREED AND PRIVATE LOT WITH SOUTH FACING BACK YARD! BRAND NEW! AVAILABLE FOR IMMEDIATE POSSESSION! 3.01 ACRES! INCREDIBLE BUNGALOW WITH 28X28' GARAGE! WELCOME TO 17 54222 RANGE ROAD 25. THIS NEW BUILD HAS 1,592 SQ FT OF MAIN FLOOR LIVING SPACE, AN UNFINISHED BASEMENT, 3 BEDROOMS AND 2 BATHS. THE OPEN KITCHEN HAS SOFT CLOSE CABINETRY, GRANITE COUNTERTOPS, SOFT-PEARL VINYL FLOORS, A WATERED ISLAND WITH SINGLE LEVEL EATING BAR, TILE BACKSPLASH, AND A CORNER PANTRY. DINING NOOK IS OPEN CONCEPT WITH EXTERIOR DECK ACCESS. LIVING ROOM IS SPACIOUS. PRIMARY BEDROOM IS KING-SIZED WITH OVER-SIZED WALK-IN CLOSET. ENSUITE HAS DOUBLE SINKS AND A DOUBLE SHOWER. HOME HAS 2 ADDITIONAL MAIN FLOOR BEDROOMS AND A FULL BATH. GARAGE MUDROOM IS SPACIOUS. HOME HAS MAIN FLOOR LAUNDRY. HOME HAS FULL WARRANTY, 28X28 HEATED/INSULATED GARAGE, INCLUDED IS A REAR DECK WITH RAILING. LANDSCAPING TO ROUGH GRADE. DRILLED WELL AND SEPTIC TANK AND FIELD. (id:46923)
Royal LePage Noralta Real Estate
#414 1204 156 St Nw
Edmonton, Alberta
Stylish TOP-FLOOR unit in South Terwillegar offering ultimate privacy: no neighbours above and a shared wall with a rarely used stairwell for exceptionally quiet living. The open-concept interior features a large kitchen with SS appliances, eat-at island, and dining area. Both bedrooms are generously sized, including a primary retreat with a walk-through closet and 3 piece ensuite. IN-SUITE LANDRY and a bright, functional layout make this move-in-ready home both modern and affordable. Relax, grill, and enjoy the sunsets. The West-facing balcony features a NATURAL GAS HOOKUP for BBQ'ing (or fire table?) for ultimate convenience. Rare added value includes heated UNDERGOUND TANDEM PARKING stalls for 2 vehicles — perfect for Edmonton winters. Residents also have access to a fitness room and social room, all while being steps from Terwillegar’s beautiful walking trails. Conveniently located near schools, shopping, golf and transit, this quiet top-floor condo is a must-see. (id:46923)
2% Realty Pro
37 Sienna Bv
Fort Saskatchewan, Alberta
Beautiful corner-unit that shows like new! This bright and open floor plan features 9’ ceilings, large windows, and modern quartz countertops throughout. The main living space is airy and inviting, perfect for everyday living and entertaining. Upstairs offers three generous bedrooms, including a spacious primary with a large walk-in closet, plus the convenience of upstairs laundry. The basement has just been professionally developed, adding an extra bedroom and valuable living space. Enjoy outdoor living on the deck and the convenience of a double detached garage. Additional highlights include a 75-gallon hot water tank and thoughtful upgrades throughout. An exceptional home in move-in-ready condition—this one truly stands out. (id:46923)
Maxwell Riverside Realty
59116 Rge Rd 53
Rural Barrhead County, Alberta
Excellent pie shaped 2 acre building and/ or recreation acreage site 12 minutes West of Barrhead & only minutes from Thunder Lake Provincial Park featuring highway frontages to one side & private tree sheltered graveled road on the other. Gated access. High & dry leveled building yard site featuring good drainage & overlooking views of the surrounding area. Sheltering Trees. Only a 3 minute drive away you will find Thunder Lake Provincial Park area which includes a boating & water sports lake, abundance of quadding trails, provincial park natural areas, swimming beach, camping sites & more. This property is an amazing opportunity for your getaway destination, home building site or use for out of town storage needs ready & awaiting you. (id:46923)
Sunnyside Realty Ltd
#203 78 Mckenney Av
St. Albert, Alberta
Enjoy this move-in ready, beautifully updated 1 bedroom plus den unit located in one of the city's most desirable 55+ adult living communities. Recent upgrades include new flooring and baseboards, fresh paint throughout, and updated lighting, giving the home a bright, modern, and inviting feel. Designed for comfort and effortless living, the open concept layout features air-conditioning and a private balcony overlooking the quiet, landscaped courtyard. Perfect for your morning coffee or unwinding in a peaceful outdoor setting. Experience maintenance free living in a vibrant, welcoming, community offering exceptional amenities, including social and activity rooms, a fitness centre, sewing room, pool tables, guest suites, and a dining hall with delicious meals served daily. Discover a simplified lifestyle in a community that truly enhances everyday living. (id:46923)
RE/MAX Professionals
11108 83 Av Nw Nw
Edmonton, Alberta
Steps to the U of A, Whyte Avenue and all amenities,this is prime gated location for professionals or students attending university. Perfect investment for parents with kids in university. Main floor with luxury vinyl plank flooring, a spacious living room with fireplace, dining room, 2 piece bath and laundry. Modern kitchen with stylish backspash and granite countertops. Upper level has vaulted ceilings, 2 large bedrooms and a full bathroom. Yes, pets are allowed with board approval. Parking is heated underground #41. Condo fees are $964/month and include heat and water. Great alternative to renting and subsidizing university costs for students. Walking distance to everything you need so no car is necessary. Grocery stores, quaint cafes, numerous restaurants and pubs on Whyte Avenue, U of A hospital, Mazankowski, Kay Centre and the U of A campus are just steps from this unit. Clean and well kept, this unit is unremarkably one of the best ones in the complex. Unit is secured inside locked gate. (id:46923)
Now Real Estate Group
1204 Gillespie Cr Nw
Edmonton, Alberta
Welcome to this beautiful 4-level split home in Glastonbury, offering 1,100 sq ft of comfortable living on a desirable corner lot. This property is perfect for hosting and large families, featuring light wood flooring and cozy carpet throughout for warmth and style. The bright main floor showcases an open living and dining area, along with a spacious kitchen that includes an island and plenty of counter space. Upstairs, the primary bedroom is paired with a bonus room that’s perfect for a play area or home office. The inviting family room features a stunning fireplace, creating the perfect spot for gatherings and relaxation. With a fully finished basement offering a large recreation room and additional bedroom, there’s room for everyone. Enjoy the charming front porch, rear parking pad, and a fantastic location close to parks, shopping, and schools with quick access to the Whitemud and Anthony Henday. (id:46923)
Exp Realty

