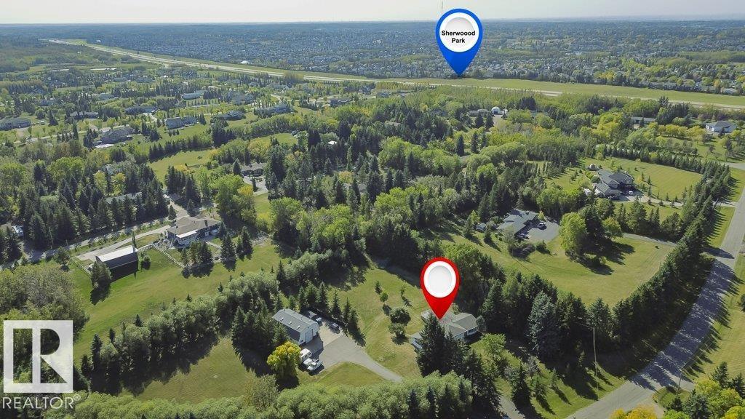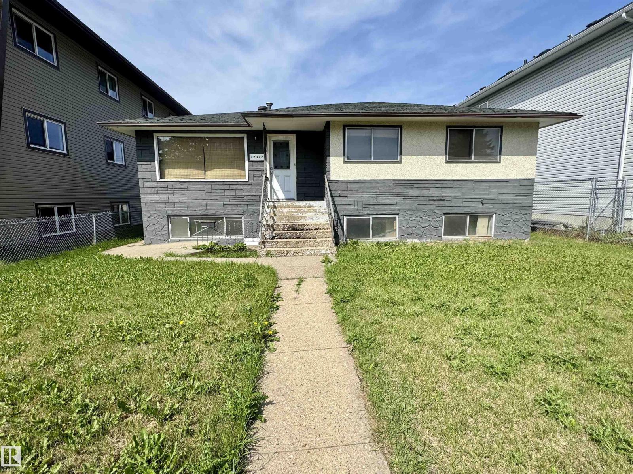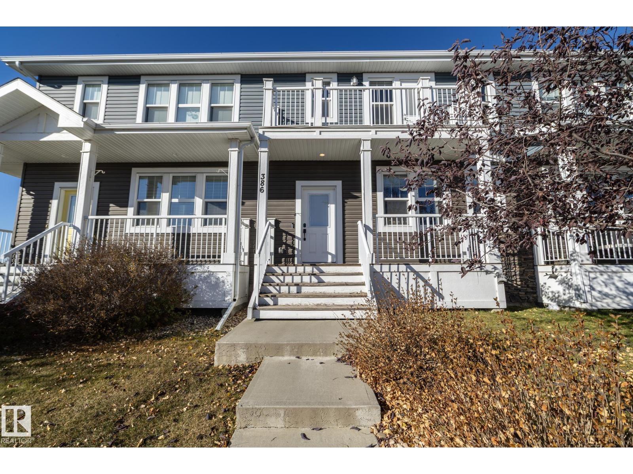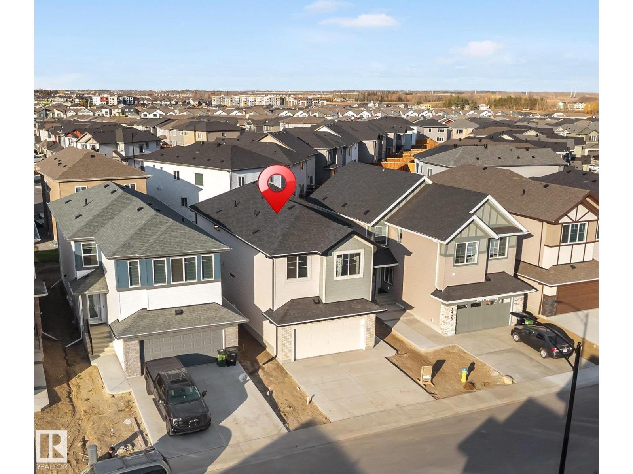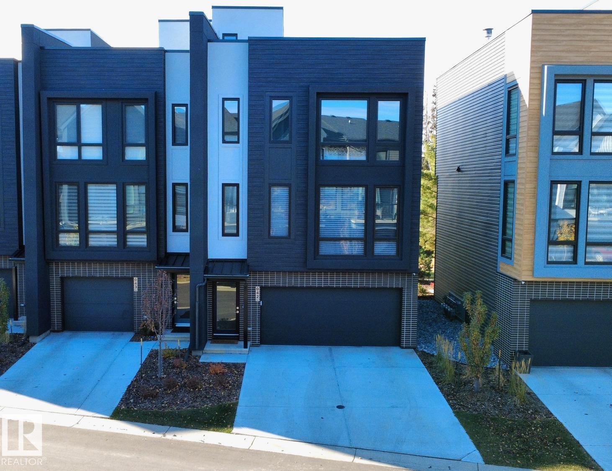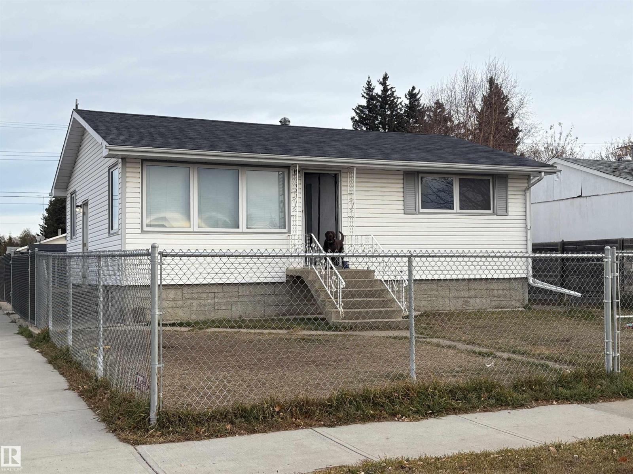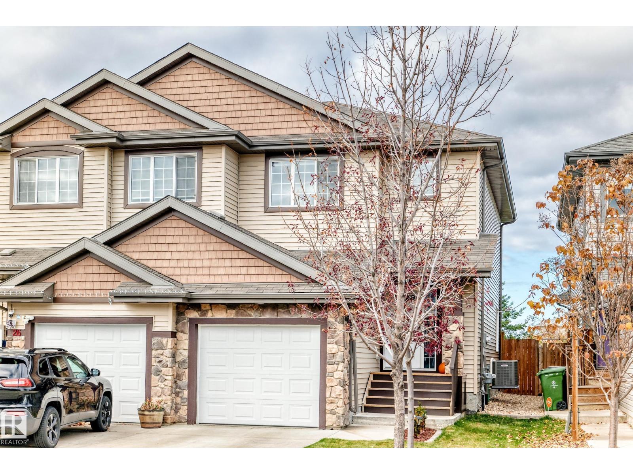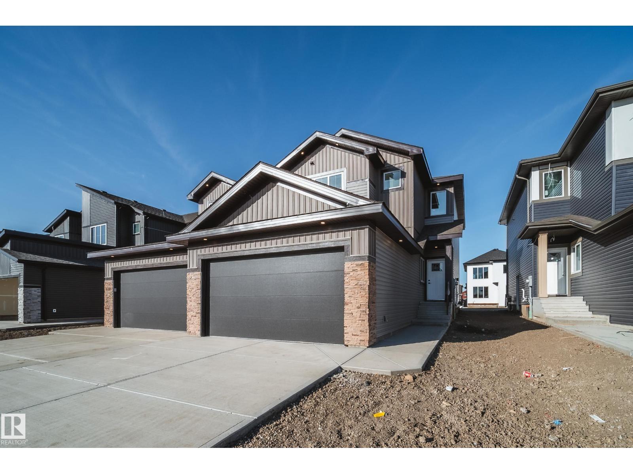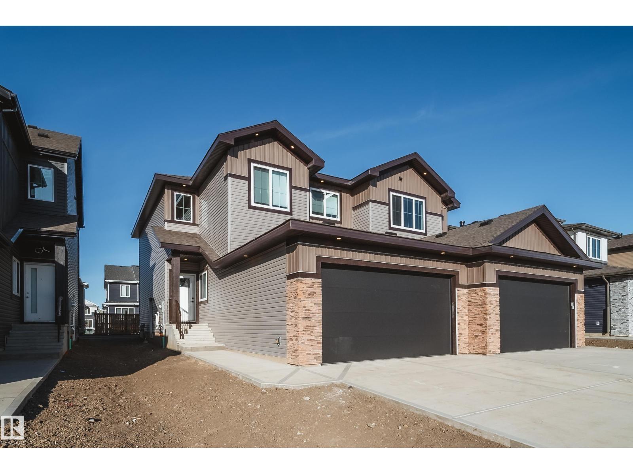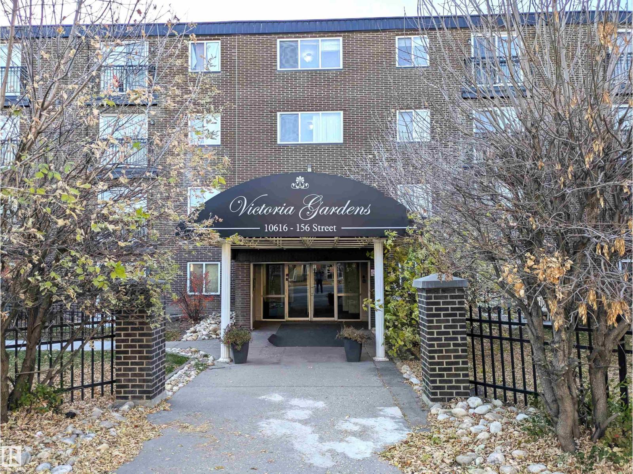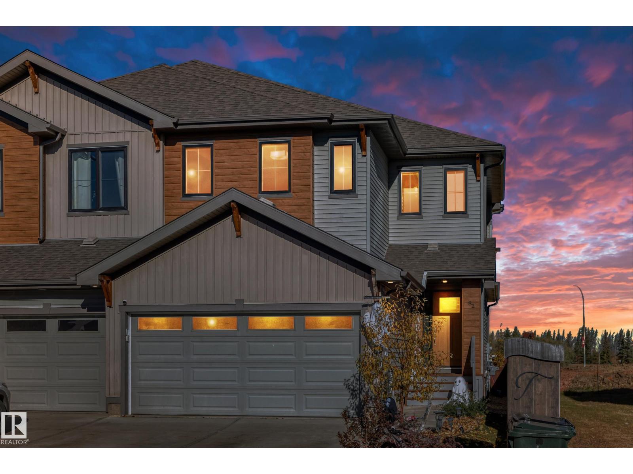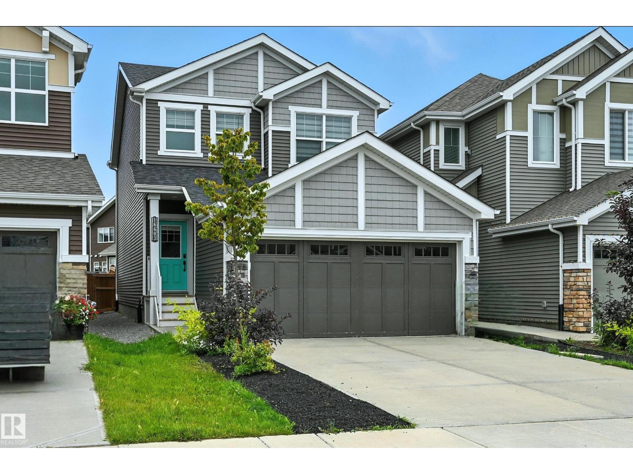Property Results - On the Ball Real Estate
22555 Twp Road 530
Rural Strathcona County, Alberta
Walking distance to Sherwood Park.... Pride of ownership is evident throughout this private 3.29 Acre property. Nicely maintained 4 level split with OVERSIZED double garage and Tradesman workshop. The homes upper level has 3 bedrooms & 2 bathrooms including ensuite. Main level contains L shaped living room / dining area, modern chefs kitchen with high-end appliances & coffee bar, stunning sun room (heated floor) and wrap around deck. 3rd level has exterior entrance, laundry area, spacious family room, 3 piece bathroom and office / bedroom. Roomy 4 th level is the perfect games room also contains utility area. Attached garage is heated with built-in storage ....could squeeze in 4 cars. The shop is perfect for the working man. Shop features separate driveway, overhead door 12 wide by 14 high, main floor dimensions 30 wide by 47 deep, in-floor heating, second level with mezzanine & office and ample paved exterior parking spaces. Mature landscape with treed boarder. Quick possession available. (id:46923)
Maxwell Progressive
12312 82 St Nw
Edmonton, Alberta
Investor Alert! Situated on a HUGE lot with a DOUBLE detached garage, this property is perfect for those looking to renovate or redevelop. With redevelopment happening all around, Eastwood is a vibrant and growing community. This bi-level has both front and rear access to both levels. Main floor was previously rented out & basement was in the process of renovations (mainly basement kitchen, bathroom & 1 bedroom remains to be finished). Huge potential, enjoy a great family home or investment property (entire house has AC installed a few years ago), 4 bedrooms on main floor, 4 bedrooms in basement along with a second kitchen in the basement! CLOSE TO ALL AMENITIES, SCHOOLS, MAJOR BUS ROUTES, GROCERY STORES & RESTAURANTS, MEDICAL SERVICES. A must see! (id:46923)
One Percent Realty
386 Roth St
Leduc, Alberta
Welcome to Robinson, one of Leduc’s most sought-after neighbourhoods! Built by Dolce Vita Homes, this beautifully finished 2-storey offers 3+1 bedrooms, 4 baths, & a developed basement designed for comfort and convenience. The open-concept main floor features rich espresso cabinetry, granite counters, stainless appliances, pendant lighting, & a large island—perfect for family meals or entertaining. The bright living area flows seamlessly into the kitchen & dining space, while the deck offers relaxing views of the park and lake. Upstairs, the primary suite includes a JUILET BALCONY, walk-in closet, & a private ensuite with oversized stand-up shower. Two additional bedrooms, a full bath, & UPPER-FLOOR LAUNDRY make daily living easy. The FINISHED BASEMENT adds a cozy family/media room, 4th bedroom, & full bath. Enjoy year-round comfort with A/C, R-60 insulation for energy efficiency, & a no-maintenance yard complete with deck & double garage. Steps to Ruddy Park & walking trails. This home has it all! (id:46923)
RE/MAX Real Estate
1524 11 Av Nw
Edmonton, Alberta
**SOUTH EDMONTON** ASTER COMMUNITY** SIDE ENTRY** OPEN TO BELOW** Step inside to discover an open and inviting main floor where natural light fills the living area, creating a warm and welcoming atmosphere. The spacious kitchen is thoughtfully designed with modern finishes, abundant cabinetry, and a seamless flow to the dining area—perfect for family gatherings or hosting guests. A cozy living room with a feature fireplace offers the ideal space to relax, while a main floor bedroom and office provide flexibility for guests or working from home. Upstairs, the primary suite feels like a private retreat, featuring a walk-in closet and a luxurious ensuite with elegant fixtures and finishes. Additional bedrooms are generously sized, offering comfort and privacy for everyone. The family room upstairs adds a wonderful touch for movie nights or quiet evenings. With a bright laundry space and a functional layout throughout, this home combines comfort, elegance, and practicality. (id:46923)
Nationwide Realty Corp
#42 1304 Rutherford Rd Sw
Edmonton, Alberta
Welcome to maintenance free living in Pivot at Rutherford. This immaculate 1,872 sq. ft. home features a tandem 4 car garage and over 1,100 sq. ft. of tranquil outdoor patio space over 3 levels. Customizations include a beverage center, tile accents, upgraded mirrors and lighting in all bedrooms & bathrooms with feature walls throughout. Laundry is located on the upper level for your convenience. The main level boasts power blinds, with each bedroom having blackout blinds for your sleeping comfort. Kitchen includes top of the line appliances with granite counter tops and oversized island. Open riser staircases provide an airy feel. Enjoy a private viewing of some of Edmontons best sunsets from your fabulous rooftop patio. This property backs onto a forested area with natural walking trails. Schools and a newly developed hockey rink are just a 2 minute walk away. Don't miss this opportunity to own a luxury property with the convenience of urban amenities embeded in serene nature scapes. (id:46923)
Comfree
5138 46 Av
St. Paul Town, Alberta
Opportunity awaits! Whether it's your first home or a revenue investment, this home fits the bill. Move in ready, it boasts a cozy country kitchen that is sure to create memories with your family. The kitchen flows into the living room and are open to each other & are ideal for entertaining. Downstairs is finished a gives you that extra space for family time or hobbies. Outside provides ample room for fun, kids and pets. Take advantage of the vegetable garden and enjoy your own fresh veggies. Avoid the cold winter snow by parking in the double detached garage. Located close to the hockey rinks, ball diamonds, pool, library and the golf course, it's a great place to call home! (id:46923)
Century 21 Poirier Real Estate
28 Durrand Bn
Fort Saskatchewan, Alberta
Step into this 1,398 sq ft two-storey gem in desirable South Pointe. This gorgeous home backs onto greenspace with a walking path and features an open-concept main floor with a spacious kitchen and island, a stylish gas fireplace in the living room, and access to a deck perfect for outdoor enjoyment. Upstairs, the primary bedroom easily accommodates any bedroom furniture and includes a four-piece ensuite and walk-in closet. Two additional generously sized bedrooms and another four-piece bath complete the upper level. The fully finished basement offers an additional bedroom, a four-piece bathroom, and a family room ideal for relaxation or entertainment. Enjoy comfort year-round with central air conditioning. The fully landscaped yard, modern finishes, and proximity to schools, parks, and amenities make this home truly have it all! (id:46923)
Exp Realty
18 Blackbird Bn
Fort Saskatchewan, Alberta
Luxury living starts here! Step inside to find LUXURY VINYL PLANK flooring flowing throughout the main floor with UPGRADED PLUSH CARPET upstairs. The heart of the home features an ELECTRIC FIREPLACE, perfect for relaxing evenings with family and friends. 9' CEILINGS W/ 8' DOORS throughout the entire home! The kitchen is a chef's delight w/UPGRADED CABINETRY w/FULL BACKSPLASH, BUILT-IN WALL OVEN, complete with an EXTENDED WALKTHROUGH BUTLER'S PANTRY with MDF SHELVING providing storage and easy access. Upstairs, you'll find 3 bedrooms and 2.5 bathrooms as well as a BONUS ROOM! LARGE PRIMARY SUITE WITH WIC! Entertaining is a breeze with the PRIVATE DECK extending your living space outdoors w/PRIVACY GLASS. The double attached garage offers secure parking plus storage, and the oversized driveway provides extra parking for guests or toys. SEPARATE ENTRANCE FOR FUTURE SUITE! ALL APPLIANCES AND WINDOW COVERINGS INCLUDED! (id:46923)
Maxwell Polaris
20 Blackbird Bn
Fort Saskatchewan, Alberta
This beautifully designed BRAND NEW half duplex greets you w/ a GRAND open-to-above entrance & a large front foyer that can easily accommodate an open-concept office. Enjoy UPGRADES like WINDOW COVERINGS, 9'ceilings, 8'doors, LVP flooring, maple railing&Ecobee wifi thermostat. Kitchen impresses w/EXTENDED walk-thru pantry, QUARTZ countertops, UPGRADED cabinetry, tile backsplash, & FULL WHIRLPOOL APPLIANCE PACKAGE incl. GAS cooktop & built-in wall oven. The bright open-concept living & dining area, anchored by a cozy electric fireplace & feature wall, creates the perfect space to unwind. Upstairs, find 3 generous bedrms & 2 bathrms w/TILE SURROUND showers incld. primary retreat w/ WIC & 3pc ensuite, plus laundry w/SINK & built-in cabinetry & SPACIOUS bonus rm. SIDE ENTRY to the unfinished basement awaits your personal touch. OVERSIZED DOUBLE attached garage w/drain & extended driveway provides extra parking. Step outside to your yard & private deck w/glass privacy panels. Minutes to all major amenities. (id:46923)
Maxwell Polaris
#115 10616 156 St Nw
Edmonton, Alberta
Why rent? When you can own. Well located 1 bedroom unit on ground level in desirable location, close to all amenities. Ideal starter home to grow your equity, or excellent investment for an investor. Three 1 bedroom units available to add to your investment portfolio. (id:46923)
Logic Realty
82 Tribute Cm
Spruce Grove, Alberta
Welcome to your new home in beautiful Tonewood! This stunning half duplex offers style, space, and comfort with a double attached garage, 3 bedrooms, and 2.5 baths. Step inside to enjoy 9’ ceilings, an airy open-concept main floor, and an inviting living room with extra windows that fill the space with natural light. The modern kitchen features quartz countertops and a walk-through pantry for ultimate convenience. Upstairs, a den loft provides the perfect office or reading nook, while double doors lead to your primary suite with vaulted ceilings, a 4-piece ensuite, and a walk-in closet. You’ll also find a full laundry room, two more bedrooms, and another 4-piece bath. Located directly across from Jubilee Park’s 60 acres of trees, trails, spray park, and family events — this home is the perfect blend of luxury and lifestyle (id:46923)
Exp Realty
16603 31 Av Sw
Edmonton, Alberta
Executive 2 STOREY offers elegance, and a magnificent Living Space. With 3 bedrooms, 2.5 bathrooms boasting incredible finishings. When you enter the house, gorgeous tile and vinyl plank flooring and stunning lighting fixtures, leading you to your dream kitchen with Stainless Steel Appliances, granite counters, chimney style hood fan, & eat up bar, bright dining nook w/access to the deck & spacious living room and walk through pantry. The main floor also features, den & 2 pc bath. Bench with lower/upper cubbies in Mud Room. The upper level includes large Master Retreat with a 5 piece ensuite, custom walk-in shower, his and hers sinks & a Large walk in closet. 2 more additional bedrooms, 4pc bath and upstairs laundry. The basement awaits your finishing touches. The stunning backyard oasis is immaculately landscaped with a shed. Comes with A/C, Heated Garage. Located on a quiet street with quick access to trails, parks and great schools. (id:46923)
RE/MAX Excellence

