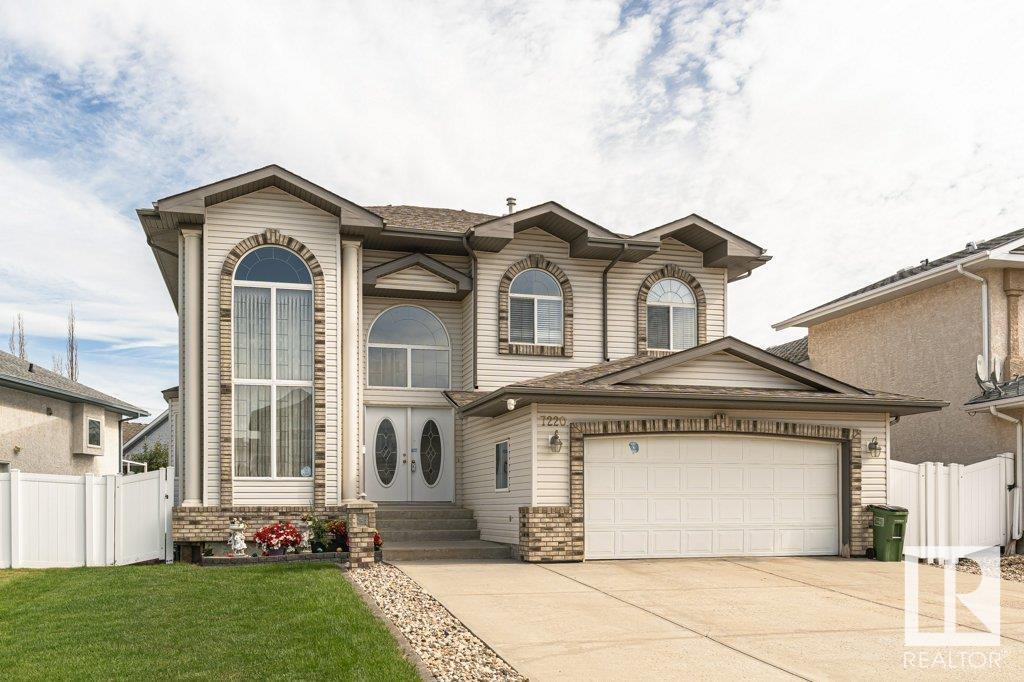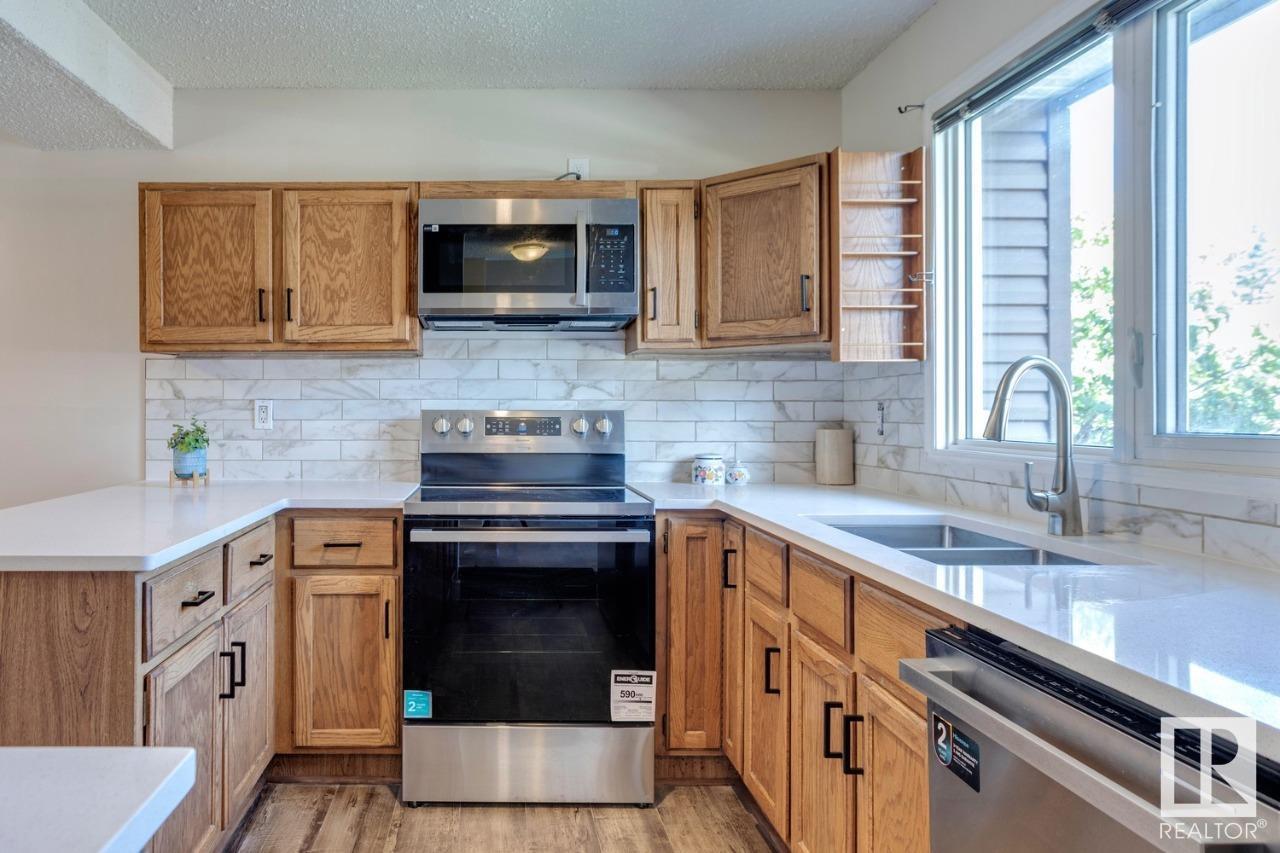Property Results - On the Ball Real Estate
3565 Keswick Bv Sw
Edmonton, Alberta
Tucked into a quiet crescent on an oversized pie-shaped lot, this expansive, upgraded home offers exceptional space and comfort in one of the city’s most desirable communities. Designed with intention, it features a chef-inspired kitchen, open-concept living spaces, built-in speakers, and a fully finished basement completed by the builder. The dining area is framed with coffered ceilings, and the heated garage includes sleek epoxy flooring. Central A/C ensures comfort through every season. Mature trees offer backyard privacy, while the expansive deck is ideal for outdoor dining and relaxing. Everything in this home is oversized, from the living areas to the lot itself, creating room for connection and quiet retreat alike. Located near top-rated schools, parks, and walking trails—with shopping and entertainment just a short drive away—this is a rare opportunity to enjoy space, style, and a seamless lifestyle in an established, upscale neighbourhood. (id:46923)
RE/MAX River City
506 Lee Ridge Rd Nw
Edmonton, Alberta
Wonderfully maintained 2 BR/1 Bath Bi-Level Half Duplex in Lee Ridge. The Main Floor is adorned with an open-beam vaulted cedar ceiling, wood-burning fireplace in the Living Room, Dining Room with hardwood floor throughout, kitchen with Fridge, Stove and Dishwasher and a 4 piece bathroom. Leading from the Dining Room is the door to the South Facing deck overlooking the private park space. Downstairs are 2 good size bedrooms and the Washer and Dryer. Additional features is the energized parking stall right outside of the front door. The location of this complex is perfect - close to Grey Nuns Hospitalm Costco, Edmonton South Common. (id:46923)
Royal LePage Prestige Realty
15803 91 St Nw
Edmonton, Alberta
Beautiful & well-maintained home offers OVER 3000SQFT OF SPACIOUS LIVING, just steps to Belle Rive Lake & Eaux Claires Park. An ideal home for a large family in prime location. This 7 BEDS, 4 BATH home features a bright front living & dining area w/ soaring ceilings & large windows. Open-concept kitchen offers an island & corner pantry w/ 2nd dining area & cozy family room at the back. MAIN FLOOR BEDROOM, FULL BATH & laundry. Upstairs, you'll find 4 spacious bedrooms, including a large primary suite w/ walk-in closet & ensuite w/ Jacuzzi tub. Another full bath completes this floor. Finished basement w/ 3rd living space, 2 bedrooms, full bath & storage. NO CARPET THROUGHOUT for easy maintenance. Exterior features: corner lot, composite deck & EXPANDED DRIVEWAY for extra vehicles or RV PARKING. Additional features: A/C, gas fireplace, central vacuum, insulated double garage, updated furnace/shingles/hwt (7 yrs) & A/C (5 yrs). Close to all amenities along 97 St w/ quick access to Anthony Henday and downtown. (id:46923)
Real Broker
7220 161 Av Nw
Edmonton, Alberta
Meticulously maintained by original owners, this Montorio Homes 2 storey offers a thoughtfully designed layout. The main floor features a bright living and dining room with vaulted ceilings, and a functional kitchen with a peninsula & eating nook that overlooks the backyard & composite deck—perfect for entertaining or family meals. Enjoy relaxing in the family room with a warm gas fireplace, plus the convenience of a main floor bedroom & a 2-piece bath. An oversized attached garage completes the main level. Upstairs, the spacious primary suite includes a walk-in closet & 5 pce ensuite. Two addl bedrooms—one with a walk-in closet—provide ample space for family or guests. The basement includes a dedicated craft or sewing area & a large recreation room currently set up as a ballroom with mirrored walls. The bright laundry room offers plenty of space for folding & drying, plus tons of storage throughout. Located within walking distance to schools and parks, just minutes from the Henday & all amenities. (id:46923)
RE/MAX Excellence
#47 3115 119 St Nw
Edmonton, Alberta
Welcome to this beautifully updated 3-bedroom home in the highly sought-after Sweetgrass community! You'll adore the fabulous kitchen, featuring brand new quartz countertops, sleek stainless steel appliances, upgraded hardware, and a convenient undermount sink on quart countertop. The dining area flows into the inviting living room, complete with a cozy wood-burning fireplace and patio doors that lead to a low-maintenance backyard. Enjoy fresh new laminate and vinyl plank flooring on the main floor, and plush new carpet upstairs. Location is everything, and this home delivers! Enjoy walking distance to a nearby park, plus you're just 3 minutes away from a fantastic 22 km walking/biking trail. Commuting is a breeze with the LRT only a 1.5 km walk/bike away, and quick access to Whitemud Drive, Anthony Henday Drive, and a variety of shopping options. Upstairs discover a spacious primary bedroom featuring elegant mirrors accessing the 4 piece bathroom. Two bedrooms with good size closets. (id:46923)
Bode
1536 Grant Wy Nw
Edmonton, Alberta
Welcome to this stunning Prairie Elevation home backing onto a walkway and peaceful greenspace—offering privacy and natural views. With a separate side entrance, this home is ideal for potential future development. The main floor features a versatile fourth bedroom and full bathroom, perfect for guests or extended family. A walk-through pantry connects the mud room to a chef-inspired kitchen with a substantial island and flush eating bar, all overlooking a generous dining nook designed for family gatherings. Upstairs, a central bonus room anchors three spacious bedrooms and a convenient second-floor laundry. The primary bedroom boasts a four-piece ensuite and a large walk-in closet for everyday luxury. The basement features 9' ceilings and oversized windows, ready for your personal touch. Thoughtfully designed for comfort, flexibility, and connection—this home has everything your family needs. Photos are representative. (id:46923)
Bode
16939 49 St Nw
Edmonton, Alberta
Welcome to 16939 49 St NW! This stunning 2-storey home is located in the new Cy Becker Landing community and is surrounded by parks, trails, ponds, and sport courts. You’ll notice how big and bright the home is, offering 2,214 Sq Ft above grade with a separate side entrance! Featuring 3 bedrooms plus a main floor office and 3 full baths, this open-concept layout includes an upper-level bonus room and laundry. Upgrades throughout: luxury vinyl plank flooring, a dramatic great room with feature wall and electric fireplace, and open-to-below iron spindle railing. The chef’s kitchen boasts quartz counters, soft-close cabinetry, a huge center island, and a walk-thru pantry leading to the mudroom. Step outside to the massive, fully landscaped yard through patio doors. The primary offers a spa-like 5-pc ensuite with soaker tub, glass shower, dual sinks, and oversized walk-in closet. Two additional bedrooms also include walk-in closets. Complete with an oversized double garage and a functional mudroom entry. (id:46923)
Exp Realty
21841 98a Av Nw
Edmonton, Alberta
Welcome to 21841 98A Ave, a beautifully maintained 3 bed, 2.5 bath bungalow in the family-friendly neighbourhood of Secord. Built in 2021, this elegant home features an open-concept main floor with 9-ft ceilings, luxury vinyl plank flooring, and a stylish kitchen with quartz countertops, white tile backsplash, stainless steel appliances, and crisp white cabinetry. The main floor also includes a spacious primary bedroom with 3-pc ensuite and walk-in closet, convenient laundry area, and a 2-pc bath. Downstairs, a fully finished basement offers plush carpeting, a large rec room, two additional bedrooms, 4-pc bath, and ample storage space. Enjoy the outdoors on the large wooden deck, stone patio, fire pit, and beautifully landscaped yard—perfect for entertaining or relaxing. Double attached garage with room for storage. Located near parks, schools, shopping, and quick access to Hwy 16 and Anthony Henday Drive for an easy commute. All this home needs is YOU! (id:46923)
Exp Realty
6314 King Wd Sw
Edmonton, Alberta
Welcome to your new home in Keswick—one of Southwest Edmonton’s most sought-after communities. This beautifully designed home offers over 2,000 sqft of stylish and functional living space. With a separate side entrance offering potential for a future basement suite, this home provides flexibility for growing families or added income opportunities. The heart of the home is the kitchen—featuring quartz countertops, ample cabinetry, and an open-concept layout ideal for entertaining and everyday family living. The bright, open staircase leads to the second floor, where you'll find a spacious central bonus room, two generously sized bedrooms, a conveniently located laundry room, and the primary suite. The primary bedroom offers ample space and a five-piece ensuite, designed with comfort and relaxation in mind. Set in the vibrant community of Keswick, you’re just minutes from schools, boutique shopping, restaurants, golf courses, and scenic river valley trails. (id:46923)
Maxwell Challenge Realty
#102 2203 44 Av Nw
Edmonton, Alberta
Welcome to Aspen Meadows! This former Landmark show home is a beautifully maintained main-floor condo offering 2 bedrooms, 2 full bathrooms, and 947 sq ft of functional living space. The modern kitchen features granite countertops, stainless steel appliances, and plenty of counter space. Enjoy the bright living room with access to a private patio with gas BBQ hookup. The spacious primary bedroom includes a walk-through closet and 4-piece ensuite. The second bedroom and bathroom are well-separated for added privacy. Additional features include hardwood flooring, in-suite laundry with built-in shelving, one underground parking stall with storage, plus an additional surface stall. The building offers great amenities including an exercise room, meeting room, and ample visitor parking. Located close to parks, trails, shopping, transit, and with easy access to Whitemud and Anthony Henday. (id:46923)
Exp Realty
11239 167b Av Nw
Edmonton, Alberta
Beautiful 2 storey home with 3 + 2 Bedrooms, fully finished basement and double attached garage located in the great neighbourhood of Canassa. On the main floor there is a large foyer, bright and spacious living room, with fireplace and t.v. nook above. The Kitchen has lots of cabinets and countertop space, tile backsplash, SS appliances, drinking water faucet. The dining room is off the kitchen and looks out to the wonderful back yard with garden, the door off the dining room goes out to the pressure treated deck with gazebo great for friends family gatherings. Upstairs are 3 bedrooms the primary has a walk-in closet & 3 piece ensuite, the second bedroom also has a walk-in closet, and there is a 4 piece main bathroom. In the basement there are 2 bedrooms, 4 piece bathroom, laundry room and utility room. Brand new roof in 2024, hot water tank was replaced 2023. Easy access to all amenities, Anthony Henday and St. Albert. Ready for you to move in! (id:46923)
RE/MAX Excellence
7119 136 Av Nw
Edmonton, Alberta
Welcome to Delwood! This updated 4 bedroom 2 bath home features something for EVERYONE IN THE FAMILY! A spacious kitchen & living room for entertaining, a large SOUTH FACING backyard for the kids, the finished basement for movie nights & a large garage 24’x24’! The gleaming laminate floors flow throughout the main floor where you’ll find a spacious foyer & vaulted ceilings. The great room is large, with dual exposure windows & lots of space for seating around the fireplace. Opening onto the kitchen w/ updated appliances, it’s a great space to enjoy a morning coffee at the eating bar, with ample space next to it for your dining table. The main floor has 3 bedrooms, one with an ensuite & then the full main bath. The FULLY FINISHED basement has a large living room & 4TH bedroom. The fenced backyard is spacious with easy access through the patio door. There is an oversized double garage & RV parking. Roof & windows updated. This home is move in ready. Visit the REALTOR®’s website for more details. (id:46923)
RE/MAX River City












