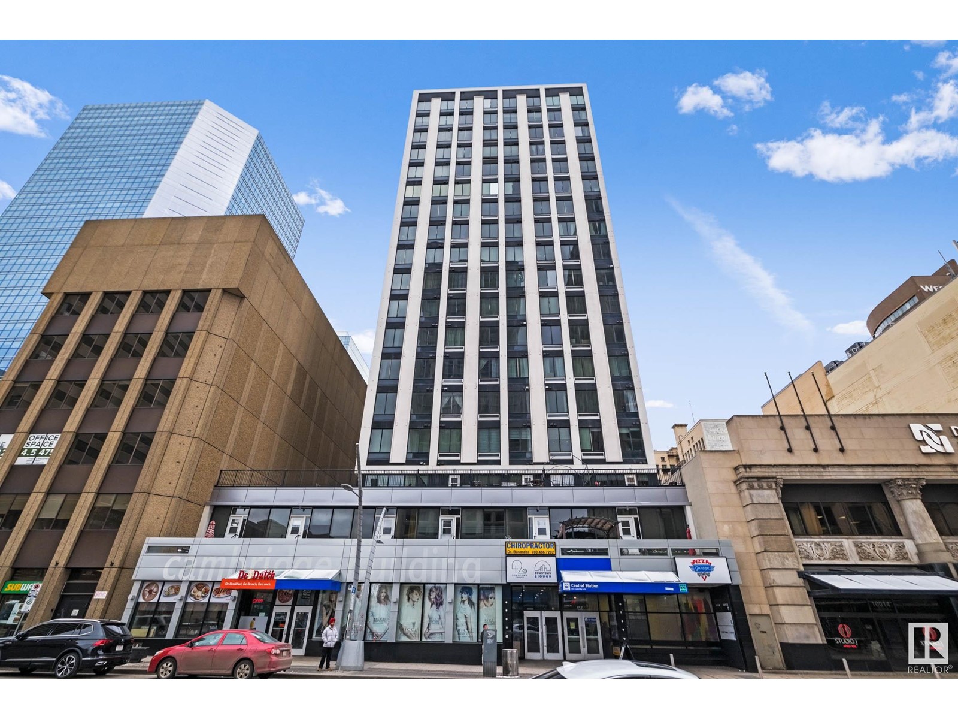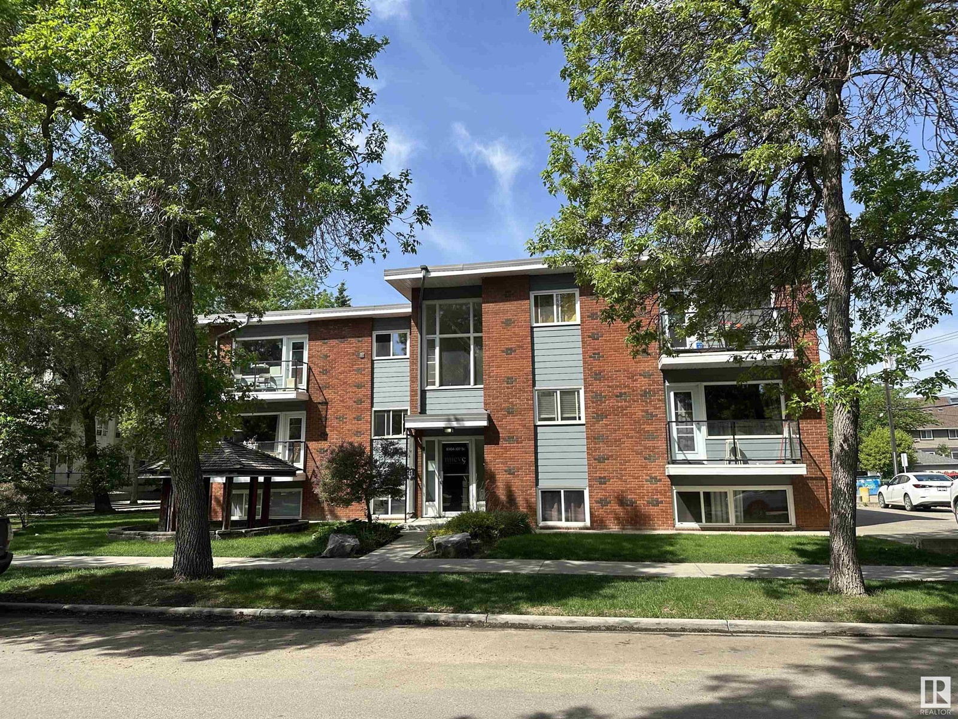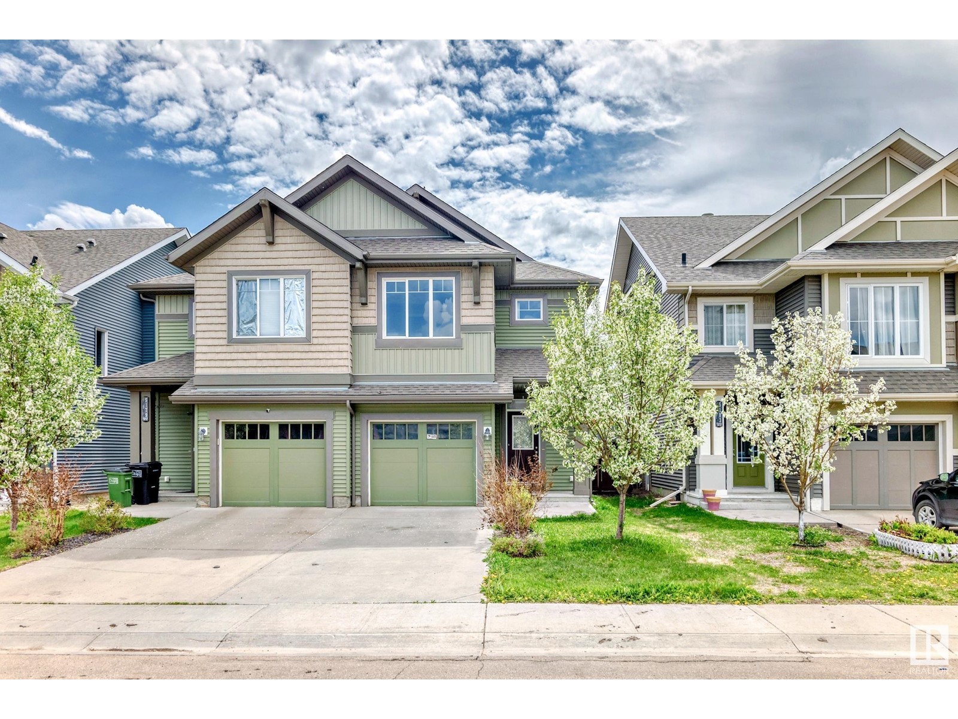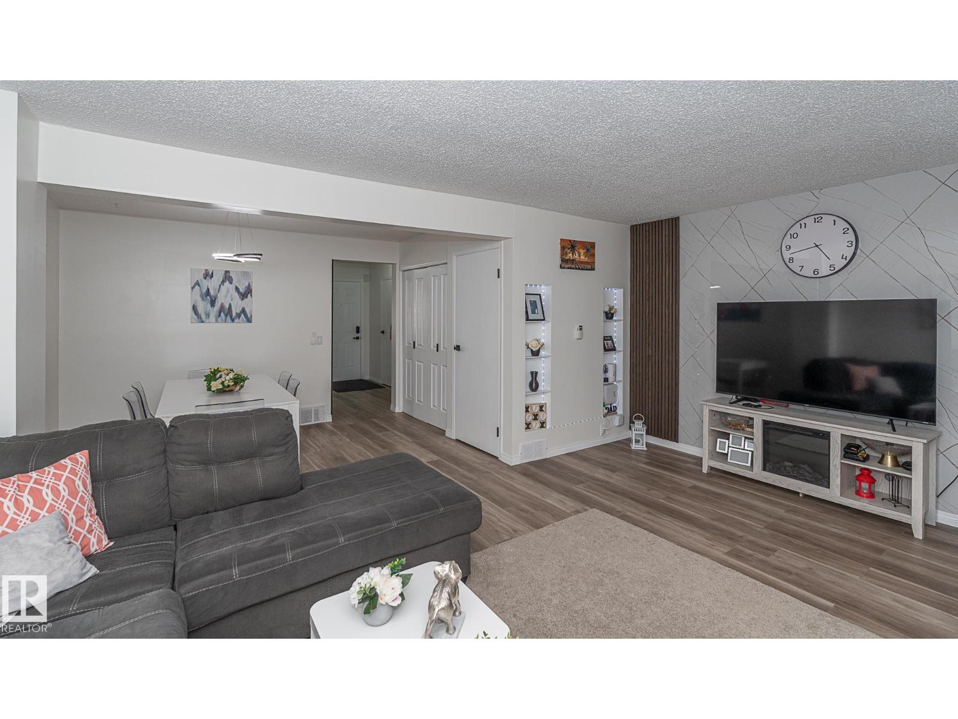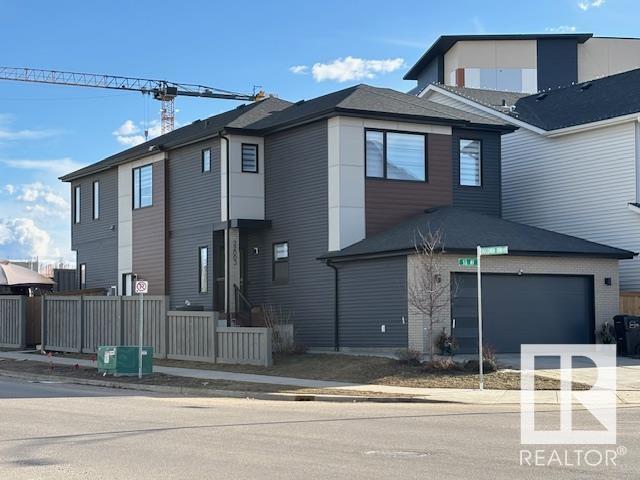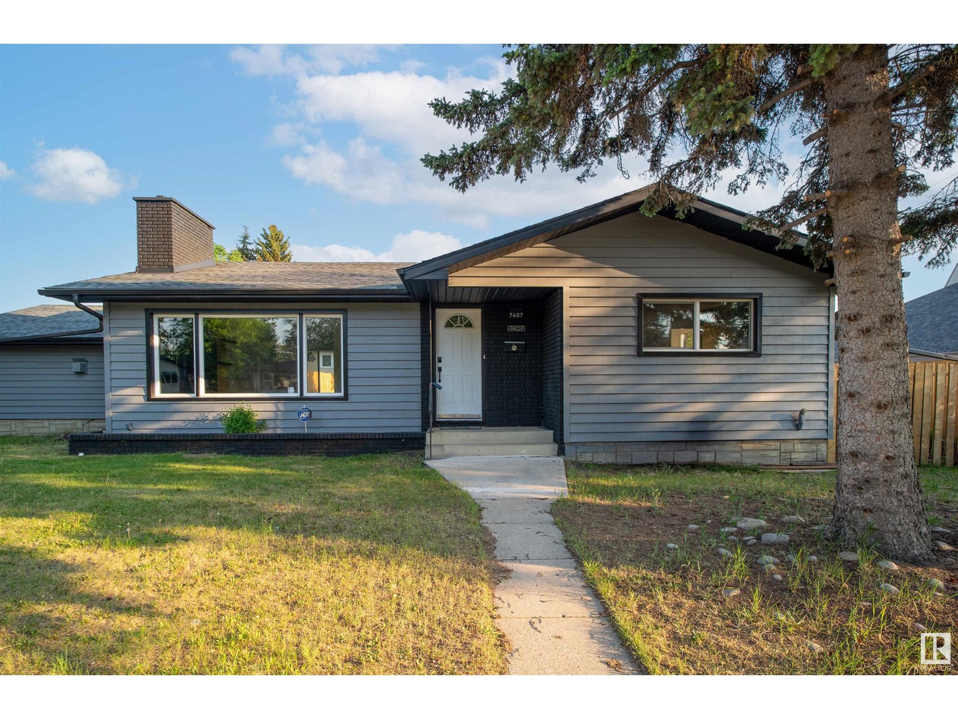Property Results - On the Ball Real Estate
#202 10024 Jasper Av Nw
Edmonton, Alberta
Fully rennovated and all appliances are brand new. Prime downtown living awaits in this exceptional location! Discover a spacious unit within Cambridge Lofts on Jasper Avenue. Ideal for those seeking income potential, this unit boasts seamless access to the LRT directly from its premises. With over 680 sq ft of space, enjoy lofty 10 ft ceilings, in-suite laundry, and an open kitchen and living area. Whether you're an astute investor or a first-time buyer craving the vibrant downtown lifestyle, this property presents a fantastic opportunity. Revel in finished concrete flooring complemented by vynal flooring throughout the unit. Unit is rented for one year and the building allows airbnb. (id:46923)
Grassroots Realty Group
#508 10303 111 St Nw Nw
Edmonton, Alberta
Experience vibrant downtown living in this beautifully built 18+ concrete high-rise. Just steps away from the Ice & Brewery Districts, MacEwan University & the LRT! This suite boasts a spacious master bedroom, large den with closets - perfect as a home office or 2nd bedroom, & 2 full bathrooms. Nestled among popular restaurants, local markets, and vibrant nightlife, this condo offers the perfect balance of energetic city living and a quiet, refined space to unwind. Enjoy cooking and entertaining in this bright open concept kitchen complete with 9’ ceilings, granite countertops, stainless steel appliances, and plenty of storage. The spacious unit features in-suite laundry and an inviting east-facing balcony with views of Railtown Park and the downtown skyline. It’s extensive menu of amenities include a large in-house gym, meeting area & guest room. With so much nearby, this condo is ideal for those who love a walkable lifestyle! (id:46923)
Initia Real Estate
#328 8528 82 Av Nw
Edmonton, Alberta
Bright & Modern 1-Bedroom + Den in Belcanto Court (45+ Community) Discover stylish living in this renovated 3rd-floor suite featuring newer vinyl plank flooring, updated appliances and 9-ft ceilings with crown molding. An open-concept kitchen, dining and living area with a corner gas fireplace creates a warm, inviting atmosphere. Step onto the large balcony with a gas BBQ hookup for outdoor relaxation. The primary suite boasts a walk-through closet leading to a full ensuite bathroom. A powder room, den, and laundry/storage room complete this functional space. Belcanto Court offers a guest suite, social room, and car wash, plus secure underground parking with attached storage. Conveniently located near public transport, shopping, groceries, public swimming, Mill Creek Ravine, and Whyte Avenue. (id:46923)
Homes & Gardens Real Estate Limited
#203 10540 80 Av Nw
Edmonton, Alberta
Welcome to this well renovated unit in Golden Ash Manor in the heart of Queen Alexandra. Located just off Whyte Avenue, this stylish and well maintained unit features modern updates and walnut hardwood flooring throughout. The spacious living room has big windows and has a balcony. The kitchen has upgraded high end cabinets, quartz countertop, glass backsplash and stainless steel appliances. The unit includes in-suite laundry and additional storage right by the entrance. This pet-friendly building offers peace of mind with lower monthly condo fees, making it a fantastic option for students, professionals, or investors. With public transit, shops, restaurants, and the University of Alberta all within walking distance, convenience meets comfort in this move-in-ready home. (id:46923)
RE/MAX Excellence
#2 8304 107 St Nw
Edmonton, Alberta
Adorable 1 bedroom condo, with lots of natural light , comes FULLY FURNISHED and move in ready in Garneau. Set on a beautiful tree lined street(83rd Ave) , located 1 block off of Whyte Ave's Shopping Restaurant & Pub scene. Ready for 2025-26 University year, or the Professional who wants a SIMPLE AFFORDABLE CENTRAL location! On BUS ROUTE or bike path to UNIVERSITY of ALBERTA. Low condo fees include heat, water/sewer, and pets allowed with board approval. Blocks away from the Strathcona Farmers Market open every weekend. Comes with 1 assigned powered parking stall and the building offers free shared laundry. (id:46923)
Maxwell Polaris
107 Ekota Cr Nw
Edmonton, Alberta
Welcome to this charming bungalow, ideally situated in the quiet, family-oriented neighbourhood of Ekota. Offering 1,065 sq ft of well-designed living space on the main level, plus a fully finished basement with a SECOND KITCHEN and SEPARATE ENTRANCE, this home provides flexibility and comfort for families, extended family living, or rental potential. The main floor features a bright and spacious layout with a large living room, a functional dining area, and a generous kitchen—perfect for everyday living and entertaining. The primary bedroom is accompanied by two additional bedrooms.The basement is fully finished and includes one bedroom, a second kitchen, a full bathroom, and a laundry area. Recent updates include a new furnace, hot water tank, fresh paint, and new flooring in the basement. Outdoor features include RV parking with a drain and electrical hook-up, making it perfect for travel enthusiasts or extra vehicle storage.Located close to schools, parks, shopping, and public transportation (id:46923)
Maxwell Polaris
21232 58 Av Nw
Edmonton, Alberta
Original Owner, Upgraded Daytona-Built Home! Welcome to this beautifully maintained home, on a quiet, tree-lined street. From the moment you arrive, you’ll be charmed by the inviting front veranda—an ideal spot to enjoy your morning coffee. Step inside to find a bright & airy living room, w/ loads of natural light from the large front window & complemented by gleaming hardwood floors. The upgraded kitchen features quartz countertops, stainless steel appliances, & a functional island that provides extra prep space and storage. Large rear windows offer a clear view of the spacious 20x20 detached garage & expansive deck—perfect for relaxing or entertaining on warm summer evenings. Upstairs, you'll find three generously sized bedrooms & two full bathrooms. The primary suite is very spacious & includes a walk-in closet & a 4-piece ensuite. The unfinished basement awaits your own personal touch. Only minutes from parks, schools, playgrounds & more! New HWT. (id:46923)
Maxwell Polaris
5181 Crabapple Link Li Sw
Edmonton, Alberta
This beautful half duplex in a premium lot is a perfect place to call home in one of the sought after communities; Orchard at Ellerslie. This home with sigle attached garage is an ideal for any first home buyer looking be a part of this amazing community in the South West. The home features 3 bedrooms, 2.5 baths with open concept living and dinning room. The spacious living and dinning room features tons of natural lights and offers ample cabonatry space, quarz coutertops, stainless steel appliances. The upstairs include a laundry room which is very perfect from convience view point , a 4 pc bathroom, 3 bedrooms including master bedroom with 4 pc private ensuite and walking closet. The full but unfinished basement offers pleanty of space for future developemnt. Walking trail behind the house is another asset. Close to all amenities; school, playground, spray park, skating rink. Mintues away to major highways: Anthony Henday and Whitemud Drive. (id:46923)
Sterling Real Estate
#43 13833 30 St Nw
Edmonton, Alberta
Welcome to this contemporary, bright townhouse in desirable Knights Bridge, completely renovated from top to bottom to the highest standards! Step inside to a spacious open-concept living and dining area that opens onto a beautiful fenced yard, a big kitchen with plenty of cupboard and counter space, and a half BATH. The upper floor boasts a huge Primary w a generous sized closet, two more good size bedrooms, and a 4-piece BATH. The finished basement offers a cozy recreation room, a den, & a 3-piece BATH. No expenses spared! BRAND NEW: VINYL PLANKS, CARPET, PAINT, FEATURE WALLS, KITCHEN W ST STEEL APPLIANCES & QUARTZ COUNTERTOPS, BATHROOMS, CLOSET DOORS, WINDOW COVERINGS, SMART MOTION-CENSORED LIGHTING SYSTEM WITH ADJUSTABLE MULTICOLOR LIGHT, SMART THERMOSTAT, LAWN, & more! TWO PARKING STALLS conveniently located at your doorstep. Well managed complex with many upgrades since 2011, like shingles, siding, windows & vinyl fence. Enjoy living in a modern unit, just minutes to shops, LRT, schools, and parks. (id:46923)
RE/MAX Excellence
22003 93 Av Nw
Edmonton, Alberta
FORMER SHOW HOME...Beautiful 2 Story,Total 5 Bedroom/ 4 Bathroom home situated on a corner lot..now available in the vibrant & growing neighbourhood of SECORD! This home comes with a LEGAL FINISHED BASEMENT SUITE, has CENTRAL AIR CONDITIONING, a HEATED CAR GARAGE and many upgrades throughout the home!! On the main floor you will find an OPEN CONCEPT, living & kitchen/dining room area with a Large Walk through Pantry, all STAINLESS STEEL APPLIANCES, massive kitchen island & the convenience of having a BEDROOM/DEN on the main floor with half bath.Upper level will greet you with a good sized BONUS ROOM, convenience of Laundry on this level, a Master bedroom with an EXTRA LARGE SIZED WALK IN CLOSET & 5pc Ensuite! This floor has 2 more good sized bedrooms & another full Bathroom! The LEGAL BASEMENT SUITE has a Cozy Living room &Kitchen/dining room area, a bedroom, full bath & Laundry! FULLY FENCED & LANDSCAPED!! Located close to all amenities such as restaurants,shopping,bus stops,schools,parks& so much more! (id:46923)
Initia Real Estate
#19 8315 180 Av Nw
Edmonton, Alberta
Stunning fully developed home with a double attached garage. Entry level has a flex space that is perfect for exercise room, play room, a den, or storage. Access to the garage is from this level. Then up to the main floor which is a light and bright open concept kitchen, dining and living room. 9ft ceilings make the space feel even larger. Beautiful kitchen design with very large peninsula, quartz counter tops & stainless steel appliances. There is a garden door to a full width deck from the kitchen, complete with a gas BBQ hook-up. A two piece powder room completes this level. The upper level is perfectly designed with a large primary with full ensuite & two closets. Second and third bedrooms are generous sizes and share a second full bath. The washer and dryer are conveniently located on the third floor as well. Low condo fees make this property even more appealing! (id:46923)
Exp Realty
7407 92 Av Nw
Edmonton, Alberta
Charming 5 Bedroom fully renovated bungalow in Ottewell – Move-in Ready! Welcome to your dream home! This stunning bungalow features 5 spacious bedrooms, 3 modern bathrooms, and a beautifully designed open concept living area, plus huge family room on the main floor. The kitchen boasts quartz countertops, brand new never used stainless steel appliances, and ample cabinet space—perfect for cooking and entertaining. Step outside to enjoy a south facing backyard with a new deck ideal for relaxing or hosting gatherings. Additional highlights include a fully finished basement with 3rd family room, great size recreation area with a bar, brand new windows installed in 2024, and 3 fireplaces and much more. Oversize driveway that can hold up to 6 cars or great for parking your RV. Huge 671sqft corner lot with great future potential. Conveniently located near schools, parks and shopping, this home offers both comfort and convenience. Don't miss this incredible opportunity. (id:46923)
Initia Real Estate

